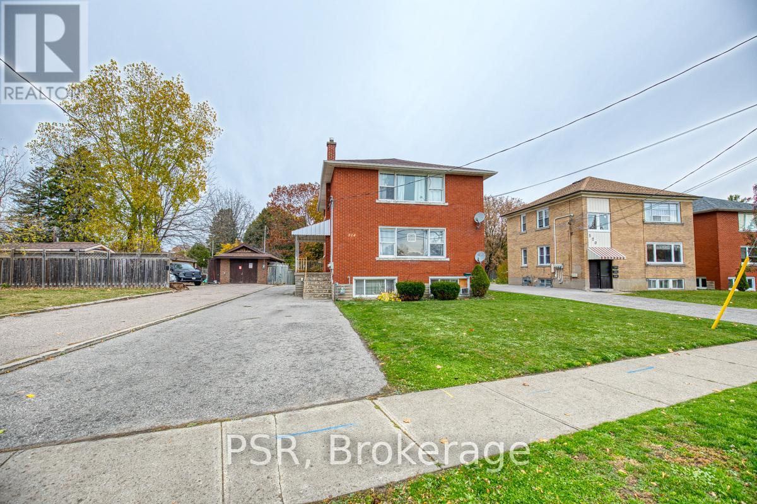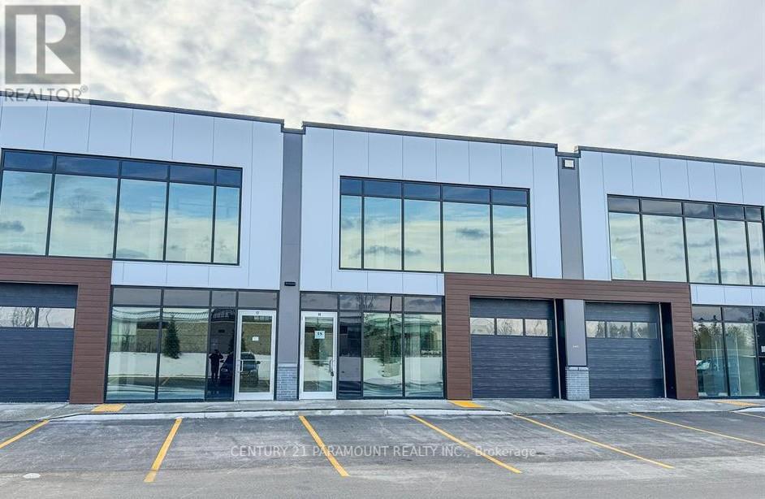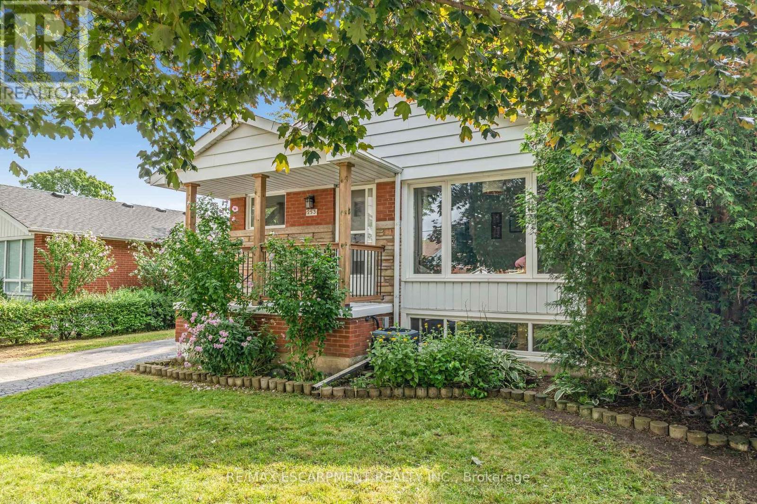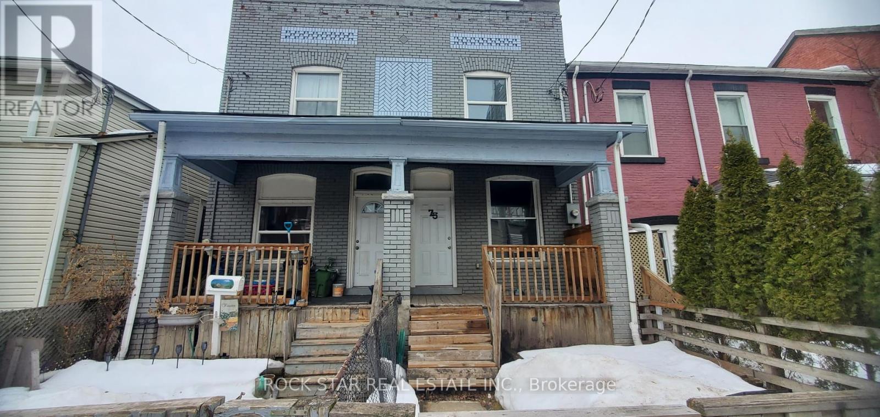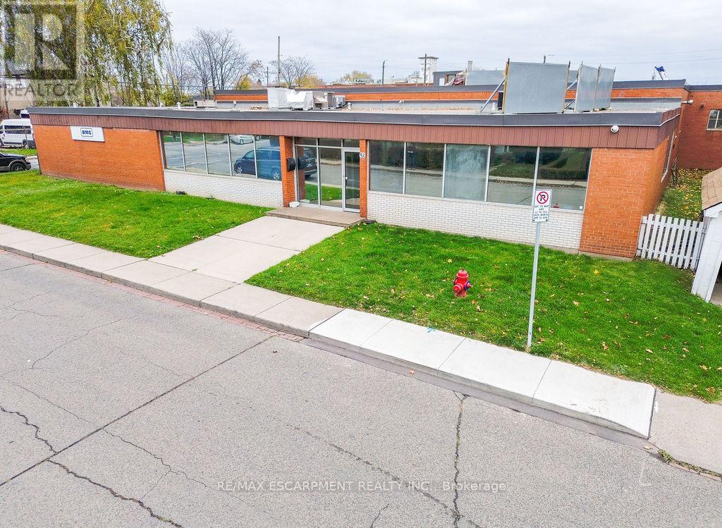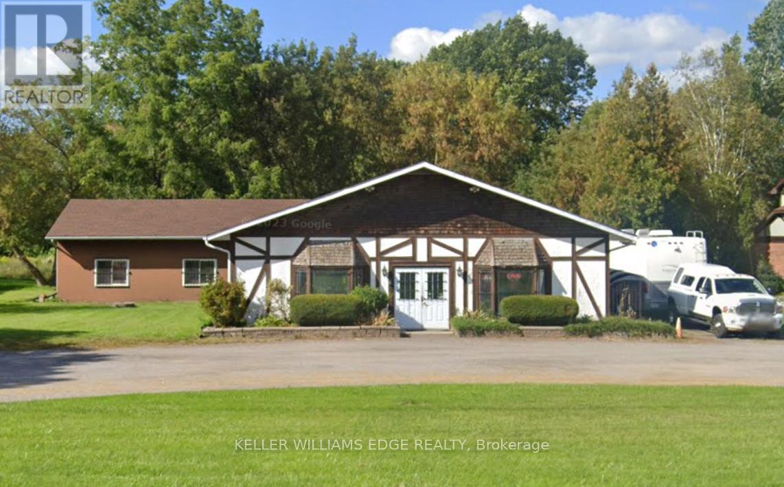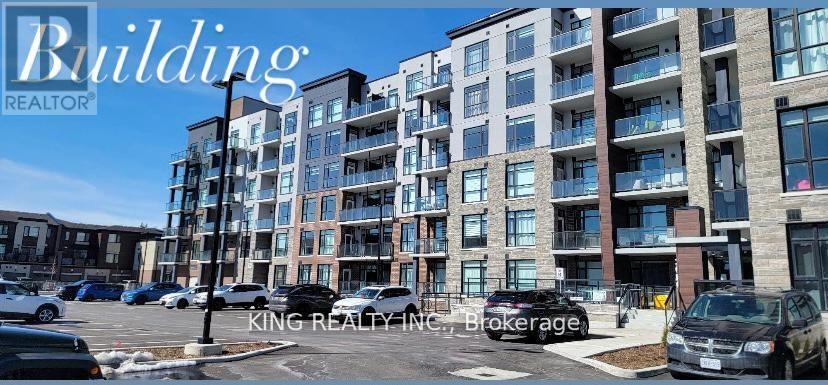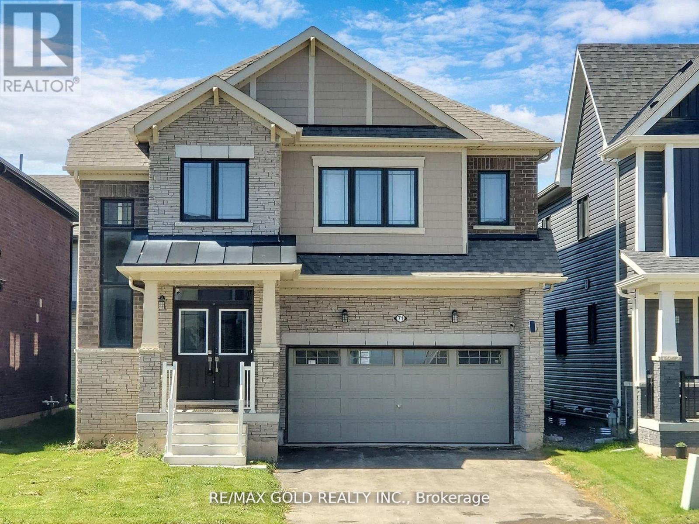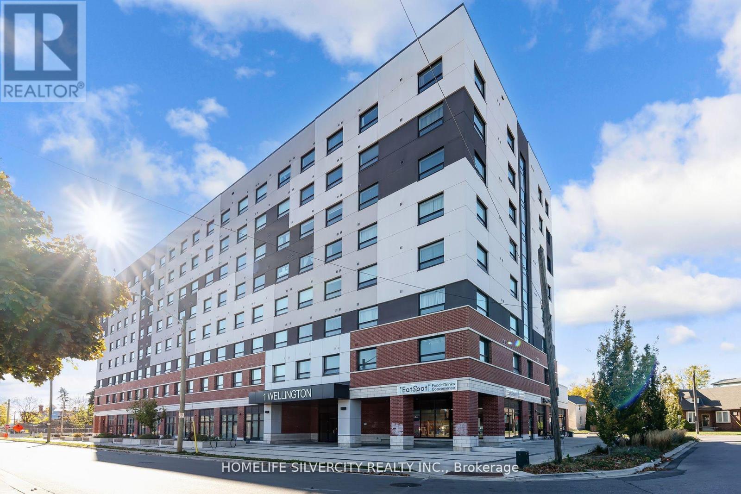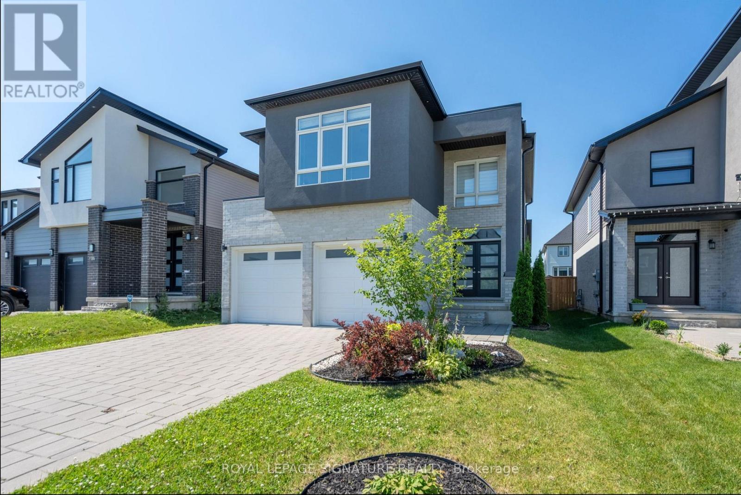514 Krug Street
Kitchener, Ontario
RES-5 ZONING. TRIPLEX ON LARGE LOT. Across From Bus Transportation And A Shopping Plaza. Centrally Located Near Major Highways And Amenities. Strategically Located In A Highly Desirable Area Of Kitchener. This Property Boasts Two 2-Bedroom Units And One 1-Bedroom Unit, Each Equipped With Separate Hydro Metres. 7 Parking Spots, A Shed, Tenant Storage, And Recent Updates, Including Forced Air Furnace (2 Years), Driveway (10 Years), And A Roof (13 Years). An Excellent Investment Opportunity To Add To Your Multiplex Portfolio. This Triplex Offers Both Immediate Income Potential And Long-Term Value. Minimum 24 Hours Notice Is Required For All Showings. (id:54662)
Psr
18 - 587 Hanlon Creek Boulevard
Guelph, Ontario
*Rent FREE* for first 3 months! Brand New Plaza in well developed city of Guelph. *Permitted Uses: Professional Office, Showroom, Warehouse, Manufacturing, Medical Store Or Clinic, Training Facility, Commercial School, Laboratory Or Research Facility, Print Shop. * Flexible Commercial & Industrial Space. * Unit Comes With A Mezzanine Level. * $22 Net Rent Psqft + T.M.I + HST. T.M.I Is not decided but aprox $7.5 per sqft. Strategically Located In South Guelph's Hanlon Creek Business Park.* Very nearby Hwys (id:54662)
Century 21 Paramount Realty Inc.
253 West 33rd Street
Hamilton, Ontario
Solid brick home in highly sought after west mountain neighbourhood. Featuring 3+2 bedrooms and two full bathrooms. Basement has separate entrance, great opportunity for an in-law suite. Fully finished basement updated in 2014, offers a full kitchen, eating area, two bedrooms and a 3 piece bathroom. Walking distance to grocery stores, Chedoke Twin Pad Arena, Recreation Centre, park, schools and much more. Approximately 5 minute drive to Lincoln M. Alexander Pkwy and Hwy 403 access. Steps to multiple bus stops with less than a 10 minute ride to College (id:54662)
RE/MAX Escarpment Realty Inc.
73 Cathcart Street
Hamilton, Ontario
This Listing Is For A Package SaleBoth 73 And 75 Cathcart St Must Be Purchased Together And Cannot Be Bought Individually. Discover The Perfect Starter Homes, Ideal For First-Time Buyers, Young Families, Or Investors Looking For A Welcoming Community. This Spacious Two-Story, All-Brick Property Offers Three Well-Sized Bedrooms And 1.5 Baths. The Main Floor Features A Large Living Room, A Family-Sized Dining Room, A Well-Appointed Kitchen, And A Convenient Two-Piece Bath Off The Kitchen With A Walk-Out To The Backyard. Upstairs, You'll Find Three Generously Sized Bedrooms And A Four-Piece Bathroom. The Unfinished Basement Offers Great Potential For Added Living Space Or Storage. Please Note: This Property Must Be Purchased Together As A Package With 75 Cathcart St, With No Option To Buy Them Individually. You Could Use One As A Mortgage Helper, Live In One Unit, Keep The Existing Tenant In The Other, Or Apply For Severance To Create Two Standalone Properties. This Unit Currently Has Reliable Tenants Who Are On A Month-To-Month Lease. This Home Is A Fantastic Opportunity For Anyone Seeking A Family-Friendly Property Close To Essential Amenities, With Potential For Personal Touches And Future Investment Growth. (id:54662)
Rock Star Real Estate Inc.
109 - 7999 Wellington Road
Southwold, Ontario
Own an amazing Pita Pit franchise in the heart of Wellington North, With a growing brand and a growing Arthur, the recipe for success is here! Looking for more energetic and ambitious buyer that wants to purchase this amazing restaurant. It already has sales of over $400K and little catering to businesses, with the right owner this store is capable of doing so much more in sales! Don't risk buying a new business with an unproven track record, buy something much cheaper, more secure and build on it! (id:54662)
International Realty Firm
42 Niagara Street
Hamilton, Ontario
This freestanding 19,620 square-foot industrial building in North Hamilton offers a rare investment opportunity with high functionality and excellent condition. Featuring one bay door, 12 feet ceiling height, both dock and drive in loading options, and 20% office space, it meets a variety of industrial and business needs. Located in a prime area with easy highway access and surrounded by three main streets, the property provides ample outdoor storage and parking. With it's strong, logistical advantages, and strategic location in Hamilton's industrial core, this building is ideal for both invest investors and businesses seeking a quality industrial asset. (id:54662)
RE/MAX Escarpment Realty Inc.
19 Tracy Drive
Chatham-Kent, Ontario
Welcome to this spacious bungalow, where an inviting, low-maintenance lifestyle awaits! As you step inside, you're immediately greeted by an expansive, open-concept layout with 9-foot ceilings that enhance the bright, airy feel throughout the home. Located near Indian Creek and just minutes from Highway 401, this home offers both comfort and convenience. It features three spacious bedrooms, including a master suite with a walk-in closet and Ensuite, and 2.5 bathrooms. The kitchen is equipped with modern finishes and sleek quartz countertops, while hardwood and ceramic flooring flow throughout the main living areas. Large windows flood the home with natural light, and the double car garage and unfinished basement provide plenty of potential. This home is perfect for anyone looking for space, style, and a great location. (id:54662)
Century 21 Titans Realty Inc.
1221 5 Highway W
Hamilton, Ontario
Up to 3,900 sq ft available of warehouse space. Great central location near Peters Corners, 30 minutes to Cambridge, Hamilton, and Brantford. Heated space with small office area, 2 man doors, 1 high roll up door, parking for 10 cars. Warehouse use only, NO manufacturing. (id:54662)
Keller Williams Edge Realty
306 - 600 North Service Road
Hamilton, Ontario
Great opportunity to own a brand-new, sought-after COMO Condos in Stoney Creek! One Bedroom modern open concept Living Room/Kitchen, b/i appliances, S/S fridge & D/W, With Premium Upgrades throughout! 9 Foot Ceilings and a private balcony. The "COMO" offers resort style amenities: Media & Party Rooms, Sky Lounge Rooftop Terrace, Bark Park, Pet Spa, bike storage. Moments from the QEW, you're close to shops, restaurants, parks, wineries, the lake. One locker, one underground parking spot, and stackable laundry in the unit are further conveniences (id:54662)
King Realty Inc.
71 Lavender Road
Thorold, Ontario
Welcome to this stunning detached home, less than 1 year old and boasting 2,837 sq. ft. of modern elegance. The striking stone and brick front, paired with a grand double door entry, sets the tone for luxury living. This spacious home features 4 large bedrooms and 4 well-appointed bathrooms, providing comfort for the entire family. The bright and open floor plan includes a cozy family room, a charming breakfast area, and a formal dining room ideal for hosting dinners. The chef's kitchen is a true centerpiece, showcasing sleek quartz countertops, stainless steel appliances including a gas stove range, and ample storage in the pantry room. The adjoining mud room provides additional convenience for busy lifestyles. With a 9 ft. ceiling height throughout, this home feels expansive and inviting. A 2-car garage offers plenty of parking and storage and no side walk for more parking. Located near Niagara Falls, this home is minutes away from shopping plazas, schools, and transit, ensuring you're close to everything you need. (id:54662)
RE/MAX Gold Realty Inc.
615 - 1 Wellington Street
Brantford, Ontario
Absolutely fantastic 2 bed, 2 bath Condo with approximately 700 sq ft of living space (carpet free). The condo fee includes Central Air Conditioning, Heating, Exterior Maintenance, 1 underground parking & amenities including a Gym, Party Room, Rooftop Deck/Garden/Terrace, Games Room & visitor's parking. This newly built Condo has a modern look, and is bright and spacious, with an ensuite in the primary bedroom and a second full washroom. This condo is located in downtown Brantford and within walking distance of the University of Wilfrid Laurier, the Go station, and much more. This Condo also includes 1 underground parking/ locker space. (id:54662)
Homelife Silvercity Realty Inc.
1296 Twilite Boulevard
London, Ontario
Welcome to this stunning 2-storey detached home in the sought-after Fox Hollow community! This bright and spacious home features 3+1 bedrooms, 4 bathrooms, and a fully finished basement. The open-concept main floor boasts high ceilings, large custom windows, and a modern fireplace feature wall, creating a warm and inviting living space. The stylish kitchen is complete with a center island, backsplash, and ample storage perfect for entertaining. The primary suite offers a walk-in closet and a luxurious 5-piece ensuite. The finished basement includes a 4th bedroom, full bath, and a large rec room. Enjoy a private backyard with a spacious patio, kids playhouse, and garden shed. Double-car garage and extended driveway with no sidewalk, allowing parking for up to 6 vehicles. Conveniently located near schools, parks, shopping, hospitals, and public transit. A must-see! (id:54662)
Royal LePage Signature Realty
