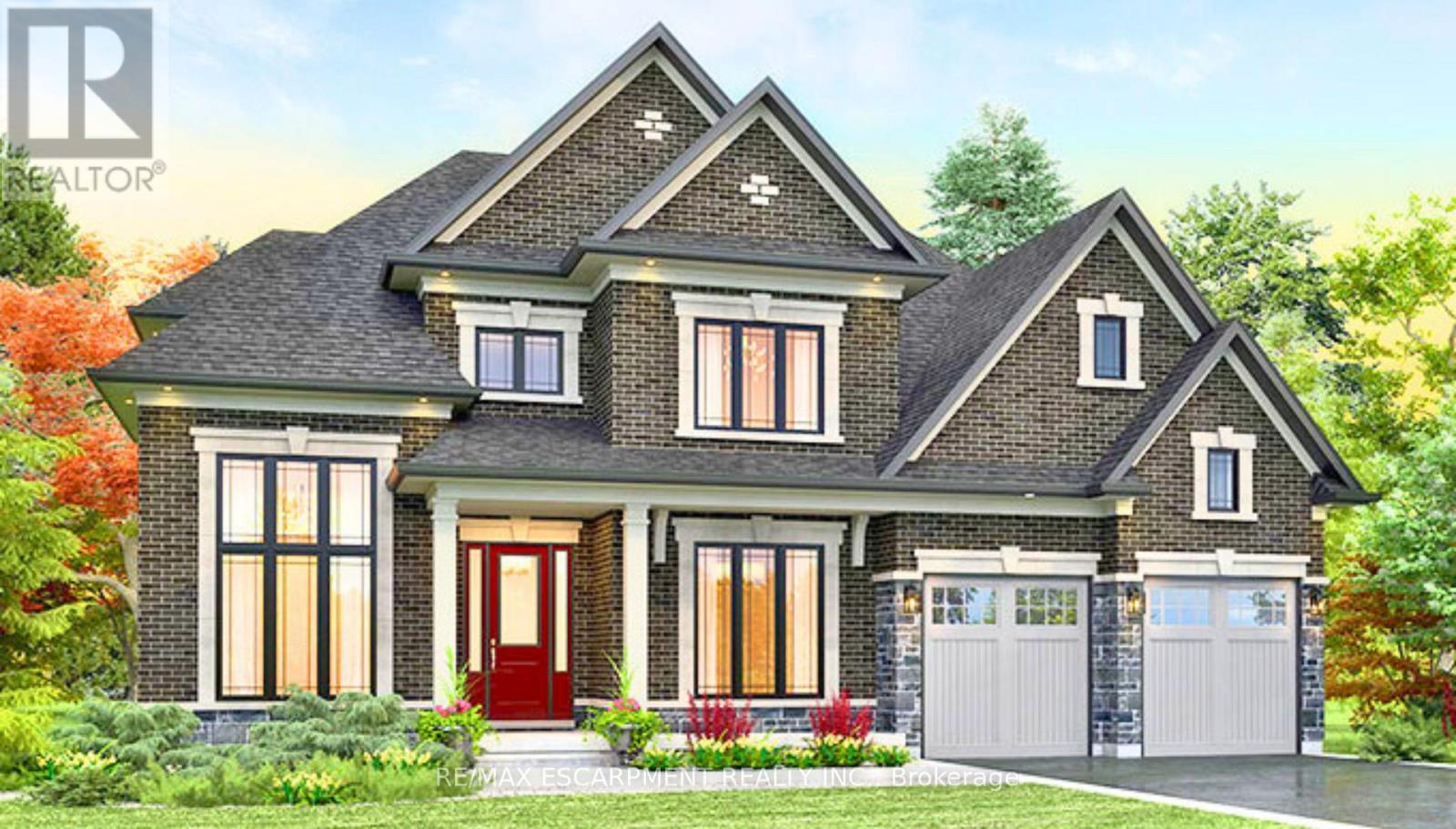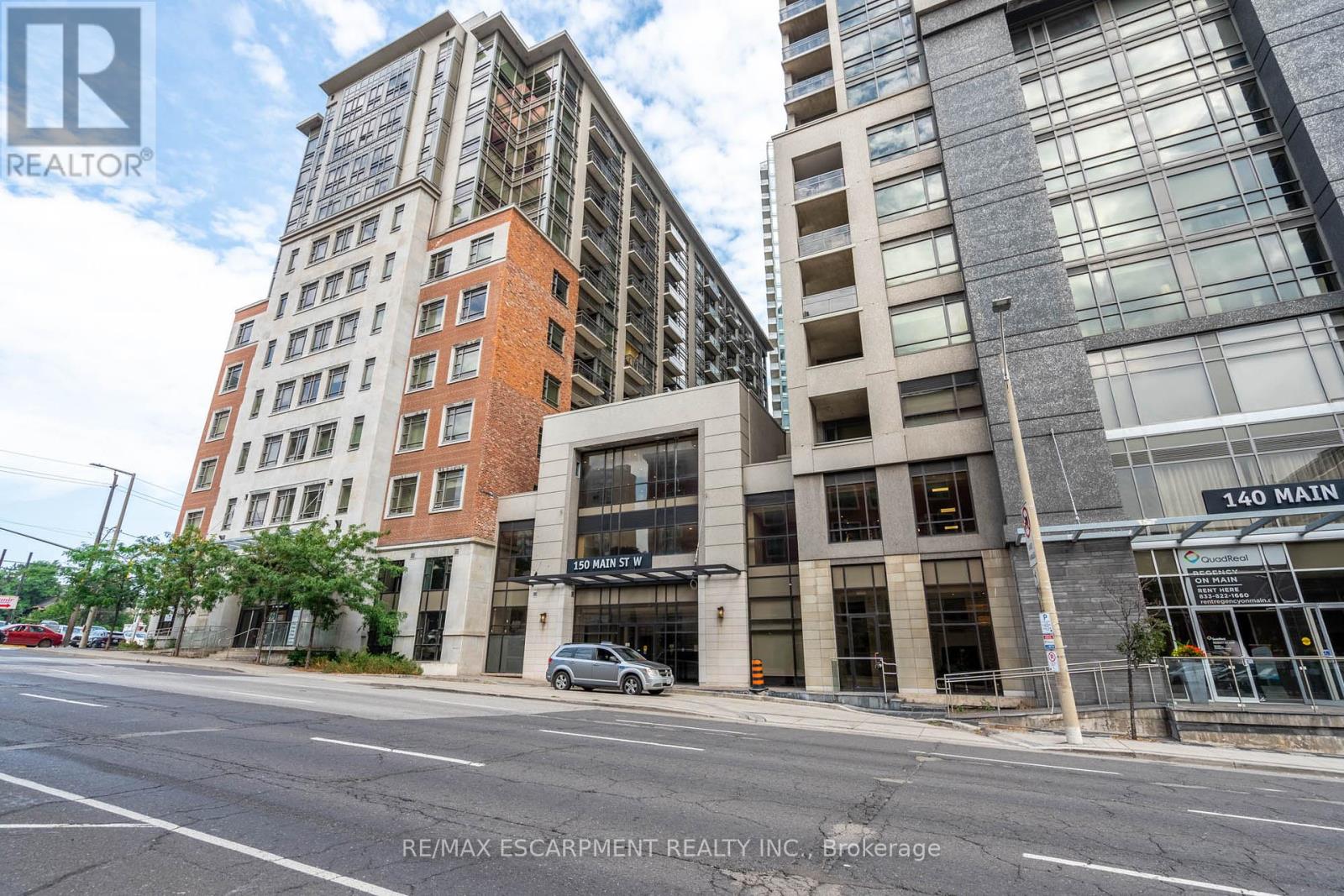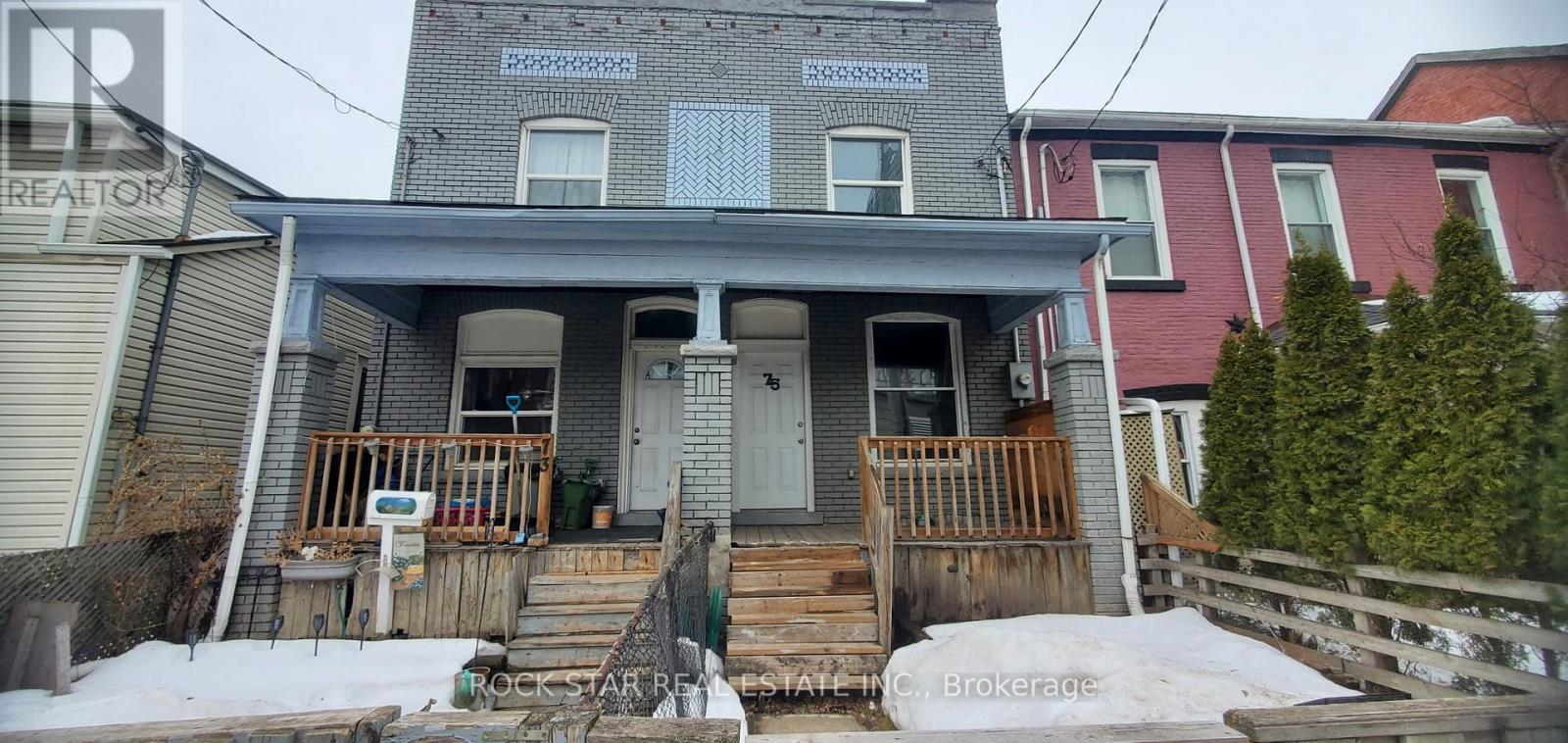33 Workman Crescent
Blandford-Blenheim, Ontario
Welcome to Plattsville Estates by Sally Creek Lifestyle Homes! Discover the Pasadena Model, a stunning 3,020 sq. ft., 4-bedroom home with three ensuites, designed for modem comfort and elegance. Located just 20-30 minutes from Kitchener/Waterloo, this home blends small-town charm with contemporary luxury. Enjoy luxury features and finishes included in the standard build, such as quartz countertops, engineered hardwood flooring, an oak staircase with iron spindles, and soaring 9' ceilings. The open-concept layout is enhanced by large windows, a custom-designed kitchen with a walk-in pantry and servey, and premium details throughout. Nestled on a generous 60' x 152' lot in a peaceful community, this home also offers a 2-car garage and full customization options. **Special Offer: Receive $10,000 in design dollars for upgrades!** Don't miss this opportunity to build your dream home with upscale finishes in a thriving community. To be built Occupancy late 2025. Pictures are of the Berkshire model home. (id:54662)
RE/MAX Escarpment Realty Inc.
6 - 19 Picardy Drive
Hamilton, Ontario
Introducing an exquisite townhouse that embodies the perfect combination of style, functionality, and location. This stunning 2-bedroom, 2-full bathroom home comes complete with a private backyard, a convenient garage with inside entry, and additional driveway parking. Step inside and be captivated by the inviting main floor, adorned with a modern open kitchen that seamlessly connects to the spacious living room and dining area. Whether you are entertaining guests or enjoying a quiet evening at home, this well-designed layout effortlessly accommodates your lifestyle. Venture upstairs to discover a luxurious primary bedroom boating with a generous 3-piece ensuite bath and a walk-in closet. You'll also find a sizeable second bedroom complemented by a pristine 4-piece bath, providing comfort and convenience for all occupants. Ideally situated directly across the street from Saltfleet Highschool, this exceptional townhouse offers unparalleled access to education. (id:54662)
RE/MAX Escarpment Realty Inc.
132 Waters Way
Wellington North, Ontario
In the beautiful community of Arthur is this brand new magnificent 1623 Sq ft. water fronting townhome directly adjacent to parkland. As a corner-end townhome, you will find bright sunny windows at every turn, with views of the park directly beside you. No expense was spared in appointing this home. Offering smooth ceilings throughout. Elegant dark stained hardwood flooring with matching railings and pickets. Throughout the home you will find a very neutral colour palette suited to anyone's tastes. In the kitchen you will find an abundance of cabinetry and an overall surprisingly spacious kitchen with quartz counter tops and a modern backsplash. Top of the line stainless steel kitchen appliances include; French door counter depth fridge, gas range, dishwasher & a stainless steel hood fan. On the upper floor, you will find four generously sized bedrooms, with two of those bedrooms offering unobstructed views of the pond directly in front of you, just open your windows and listen to the beauty of natures sounds as you fall asleep. In the top floor laundry room you will find a high efficiency front load matching laundry pair. The master ensuite is an elegant retreat. Custom zebra blinds throughout. All the big city amenities are right nearby, with Orangeville and Fergus only 20-25 minutes away. This home is equipped with a central air conditioning system, a whole home humidification system & an Ecobee Wi-Fi Thermostat for your health and comfort. (id:54662)
Ipro Realty Ltd.
17 Whelans Way
Hamilton, Ontario
Welcome 17 Whelans Way, located in the much sought after gated community of St. Elizabeth Village! This home features 2 Bedrooms, 1 Bathroom, eat-in Kitchen, large living room/dining room for entertaining and carpet free flooring throughout. Enjoy all the amenities the Village has to offer such as the indoor heated pool, gym, saunas, golf simulator and more while having all your outside maintenance taken care of for you! (id:54662)
RE/MAX Escarpment Realty Inc.
46 Sea Breeze Drive
Norfolk, Ontario
This home is truly a dream - A sprawling bungalow set amidst lush, perfected landscapes, featuring a stunning 30x40 saltwater pool with an expansive composite deck with a shed that could easily be converted into a charming poolside cabana for entertaining and more. Inside, the home boasts a thoughtful layout with two spacious bedrooms on the main floor, making it an ideal home for families or those looking to retire in with the convenience of one-floor living. The interior is tastefully updated with porcelain tiles throughout, ensuring a modern and cohesive aesthetic. The fully finished basement is an entertainer's paradise, featuring a stunning bar with stone countertops, a dedicated entertainment area, two additional bedrooms, and a full bathroom with heated floors. This space offers endless possibilities for hosting guests or enjoying family time. Situated on a mature street with beautifully landscaped surroundings, this home is truly a rare find. (id:54662)
RE/MAX Escarpment Realty Inc.
2001 - 15 Glebe Street
Cambridge, Ontario
Luxury Penthouse Living in the Heart of the Gaslight DistrictWelcome to the largest and most exclusive penthouse in the Gaslight District, where two expansive units have been seamlessly combined to create an unparalleled 2,300 sq. ft. residence. Spanning the entire side of the building, this one-of-a-kind three-bedroom, three-bathroom penthouse boasts breathtaking panoramic views of historic downtown Cambridge and the Grand River.Step into an elegant grand foyer that leads into a sun-drenched, open-concept living space. Floor-to-ceiling windows flood the home with natural light, while engineered hardwood floors throughout add warmth and sophistication. The thoughtfully designed layout includes pocket doors in every bedroom, maximizing both space and functionality.At the heart of the home is a chefs dream kitchen, fully upgraded with quartz countertops and backsplash, an oversized island, and premium finishes. Whether you're hosting an intimate dinner or a lavish gathering, this space is designed for both style and efficiency.The primary suite is a private retreat, featuring a huge walk-in closet/dressing area with organizers & large window. The spa-like ensuite boasts a walk-in glass shower and dual sinks, while sliding glass doors provide direct access to the penthouses expansive 100-ft. terrace.The second bedroom offers a wall-to-wall closet, floor-to-ceiling windows, and a private three-piece ensuite. A third spacious bedroom provides additional comfort and currently configured as an office/den area.This extraordinary penthouse features a wraparound balcony accessible from every room, offering breathtaking sunrise and sunset views over the city skyline and Grand River.Additional features:- Two underground parking spaces- Two private storage lockers- State-of-the-art amenities: a rooftop terrace, private dining room, fitness center, yoga & Pilates studio, and an elegant lobby.Electric vehicle charging station built-in to one of the parking spots. (id:54662)
Chestnut Park Real Estate Limited
225 Pine Lake Road
Bonfield, Ontario
Welcome to 225 Pine Lake Rd! This 3-bedroom, 2.5 bathroom well kept sanctuary is set on 8pristine acres. This expansive property offers the perfect blend of modern luxury and serene countryside living. Nestled in a peaceful setting this country home is perfect for those seeking tranquility without compromising on modern conveniences. Enjoy the best of both worlds with ample privacy and easy access to all the amenities you need. Don't miss the opportunity to make this stunning property your own and see for yourself. (id:54662)
RE/MAX West Realty Inc.
12 Oakmont Drive
Loyalist, Ontario
Welcome to Loyalist Country Club! Brand New luxury bungaloft Blackburn model situated on a premium 38ft ravine lot built by renowned Kaitlin Corporation. Be the first to enjoy this 4bed, 3 full bath model, 1646 sqft of living space w/ 2-car garage. Covered porch entry leads into bright foyer w/ access to garage & laundry closet. Step down the hall past the 2nd bed & 4-pc main bath into the eat-in kitchen upgraded w/ tall cabinetry, SS appliances, quartz counters, breakfast island, & B/I double pantry. Great room comb w/ dining featuring soaring cathedral ceilings & picture windows allowing an abundance of natural light W/O to rear deck. Primary bedroom retreat w/ large W/I closet & 3-pc ensuite. Upper level finished w/ 2 additional bedrooms, 4-pc ensuite & rarely offered loft flex space can be used as office, family space, or nursery. Full unfinished bsmt awaiting your vision potential to make side sep-entrance can be converted to rec space, in-law suite, or rental. Experience tranquility with a trail entrance next door & a ravine lot backing onto a municipal pond. Peace of mind w/ tarion warranty. Live on the shores of Bath ON, mins to Loyalist golf & country club, lakefront parks, public boat ramps, eateries, shopping, & much more! (id:54662)
Cmi Real Estate Inc.
3174 Butler Place
Niagara Falls, Ontario
Beautiful 3 +1 bed Family Home. This end unit two story townhouse is in a Cul De Sac and feels like a big Semi. Perfect for families or others who enjoy hobbies indoor or outdoors. With a stunning & serene yard that features a well-maintained lawn, perfect for outdoor activities, and a refreshing above-ground pool which providing endless summer fun for everyone plus enjoy the Gazebo, Out House, fruit trees, fire pit, you have it all in your fully enclosed extra-large backyard. No neighbours at back for added privacy. Family friendly neighbourhood, walking distance to schools & parks. A Must See and great place for everyone to call home. Tenant pays all utilities plus hot water tank rental. Ample parking for those with extra cars or if you need to park a bigger vehicle, truck or small boat. Annual pool maintenance is on tenants if pool is used during summers. (id:54662)
Cityscape Real Estate Ltd.
35 Cherry Blossom Road
Cambridge, Ontario
Located in prestigious Cambridge Business Park, this building is a great investment opportunity owner-operator purchase. Easily accessible from highways 7, 8, 24, and 401 this industrial building is in a fantastic location with excellent linkages to other markets and is also surrounded by similarly-zoned buildings allowing a wide variety of uses. Leases in place with one vacany at present on the lower level. Gross building area of 8,918 split over two storeys. The ground floor is largely office and retail while the lower level is industrial with drive-in doors. (id:54662)
Real Broker Ontario Ltd.
316 - 150 Main Street W
Hamilton, Ontario
Find your perfect urban retreat at 150 Main Street West, a one bedroom and one bathroom condo nestled near a variety of shopping options, exquisite dining experiences and major transit routes. This prime location offers the convenience and excitement of city living just steps from your door. This 740 square foot condo wows with high-end finishes and a rare private terrace, where you can enjoy stunning city views. The open-concept layout and modern design create a sophisticated ambiance that is both stylish and comfortable. Enjoy premium amenities like a spacious party room for your social gatherings, a state-of-the-art fitness center to meet all your workout needs, a rooftop pool with panoramic views, and a concierge service for an unparalleled living experience. Ideal for students, professionals, and city dwellers alike, this condo provides the perfect combination of luxury and convenience, making it a fantastic choice for anyone looking to live in the heart of the city! RSA. (id:54662)
RE/MAX Escarpment Realty Inc.
75 Cathcart Street
Hamilton, Ontario
This Listing Is For A Package Sale Both 73 And 75 Cathcart St Must Be Purchased Together And Cannot Be Bought Individually. Discover The Perfect Starter Homes, Ideal For First-Time Buyers, Young Families, Or Investors Seeking A Welcoming Community. This Spacious Two-Story, All-Brick Property Has Been Nicely Updated In 2023 With Fresh Paint And New Flooring Throughout. It Offers Three Well-Sized Bedrooms And One Full Bath. The Main Floor Features A Large Living Room, A Family-Sized Dining Room, And A Well-Appointed Kitchen With A Walk-Out To The Backyard. Upstairs, You'll Find Three Generously Sized Bedrooms And A Four-Piece Bathroom. The Unfinished Basement Provides Great Potential For Added Living Space Or Storage. Please Note: This Property Must Be Purchased Together As A Package With 73 Cathcart St, With No Option To Buy Them Individually. This Setup Provides An Excellent Opportunity To Use One Unit As A Mortgage Helper, Live In One, Keep The Existing Tenant In The Other, Or Apply For Severance To Create Two Standalone Properties. This Unit Is Currently Vacant. This Home Represents A Fantastic Opportunity For Anyone Seeking A Family-Friendly Property Close To Essential Amenities, With Potential For Personal Touches And Future Investment Growth. (id:54662)
Rock Star Real Estate Inc.











