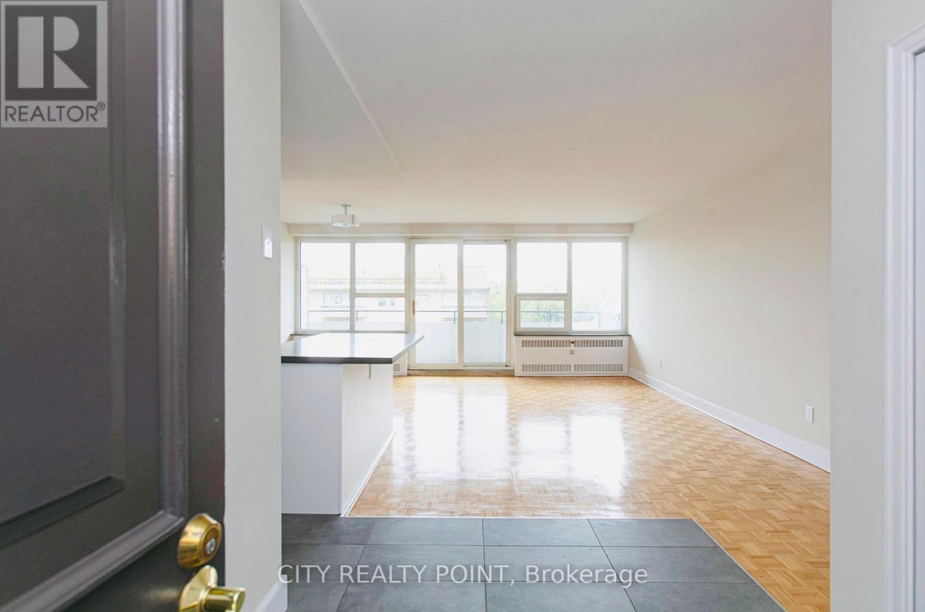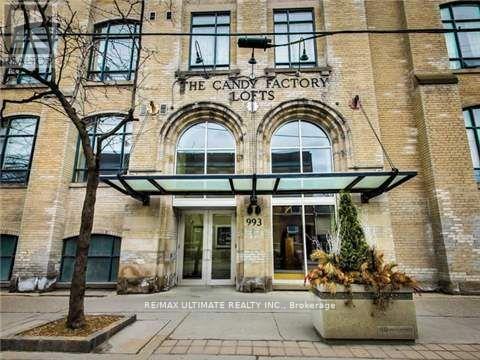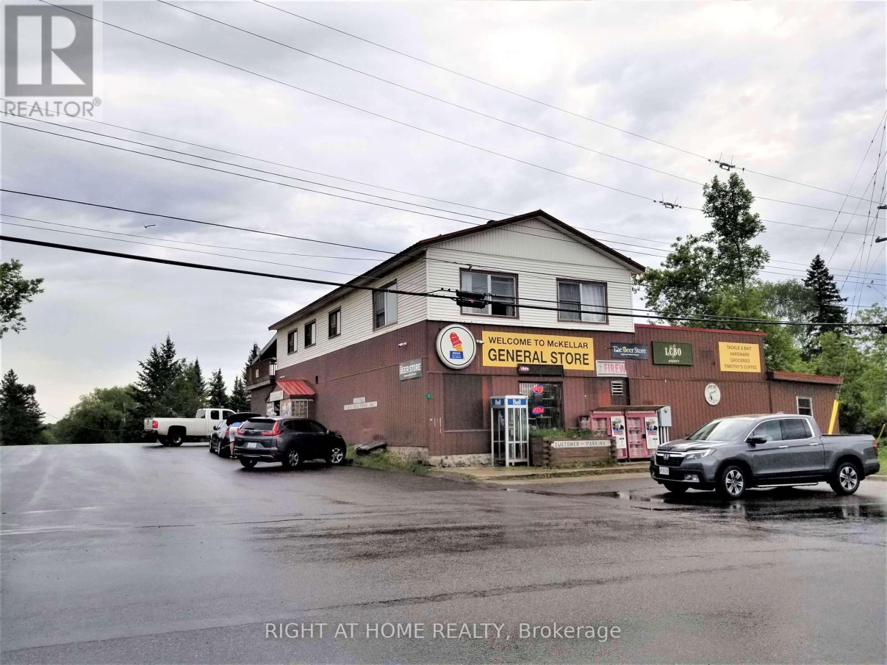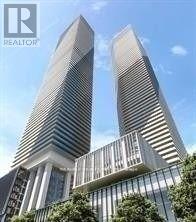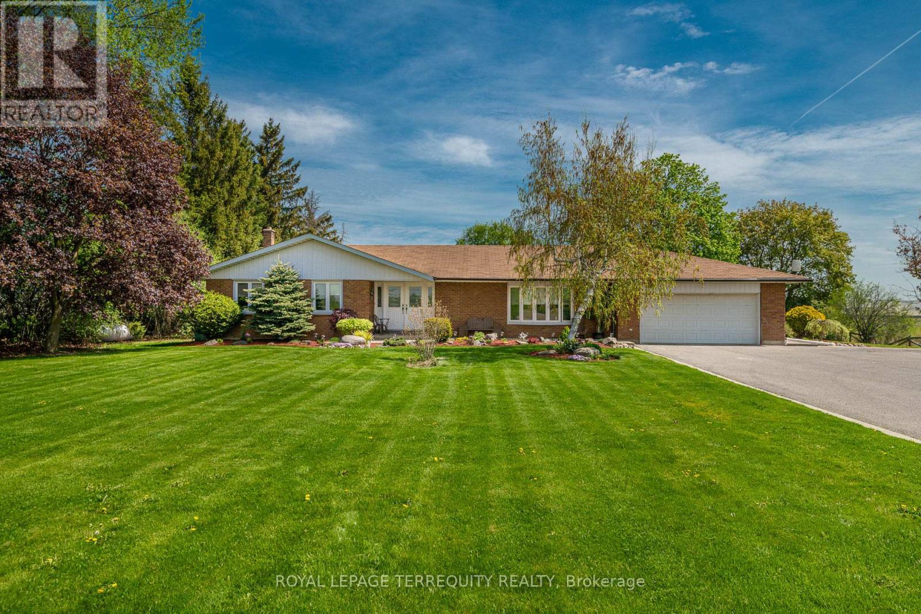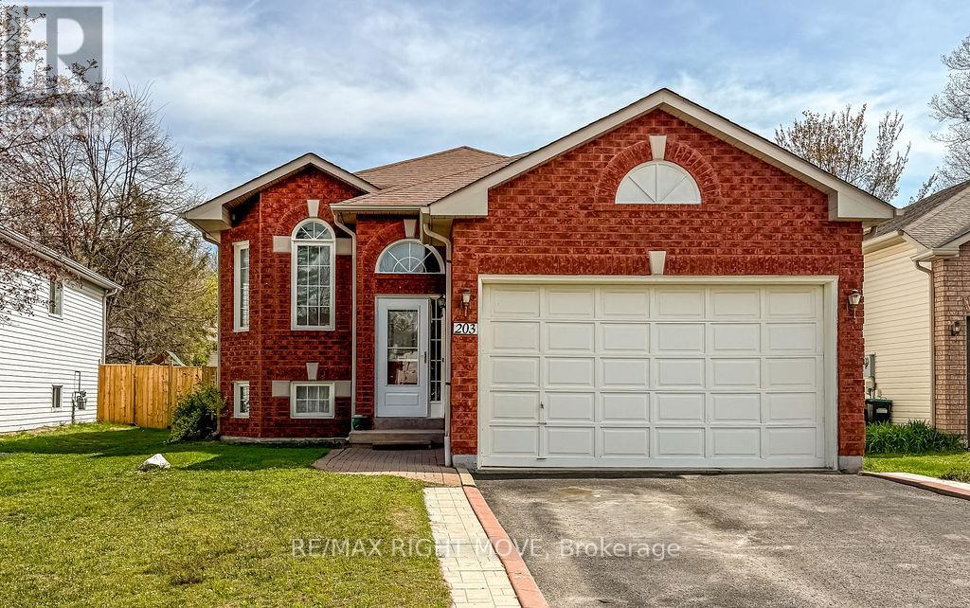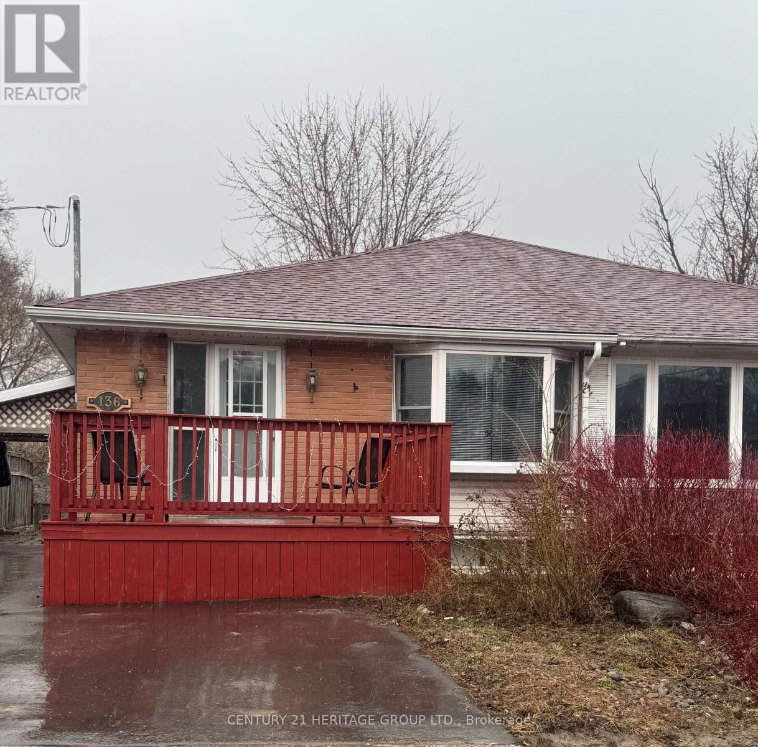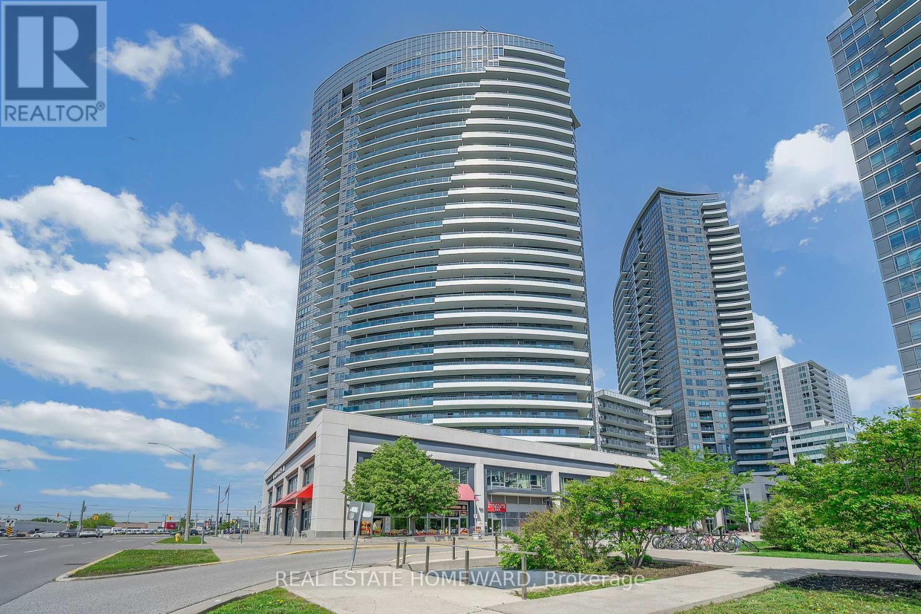508 - 10 Shallmar Boulevard
Toronto, Ontario
***ONE MONTH FREE MOVE IN NOW!*** Discover this **large, newly renovated 2-bedroom, 1-bathroom apartment** at **10 Shallmar Blvd**, a gem in a quiet, family-friendly building just off Bathurst. Available **IMMEDIATELY**, this super clean, bright, and spacious unit offers tons of room to live and grow. **ALL utilities included** heat, hydro, water in a **rent-controlled** building for unbeatable value! Enjoy one month FREE (8th month on a 1-year lease). **Why You'll Love It:** - **Freshly Renovated**: New kitchen, appliances (dishwasher, fridge, microwave, stove), hardwood floors, and fresh paint move-in ready! - **Bright & Spacious**: Large windows flood the unit with light, perfect for families or professionals. - **Great Building**: Well-maintained with onsite laundry and optional A/C (ask for details). **Prime Location:** Nestled on a peaceful street near the Beltline Trails green spaces, its steps from TTC (Eglinton West subway), shops, restaurants, parks, schools, and hospitals. Minutes to downtown Toronto's financial district convenience meets calm! Parking available ($200/month). **Move-In Ready:** (id:59911)
City Realty Point
405 - 993 Queen Street W
Toronto, Ontario
Fully Remodeled New Designer Kitchen. Bosch Wall Oven, Microwave Drawer, High-End Appliances, Separate Laundry Rm. Spectacular South Facing 2 Bed + 2 Bath In Famous Candy Factory Lofts W/A Juliette Balcony. This Incredibly Unique Suite Offers 1700Sf Of True New York Style Loft Living W/Soaring 14Ft Ceilings & Exposed Wooden Beams. Located In The Heart Of Toronto's Hip Queen West Opposite Trinity Bellwoods Park. Private dedicated EV charging in the parking spot is available. (id:59911)
RE/MAX Ultimate Realty Inc.
6 - 308 Kiwanis Park Drive
London East, Ontario
Welcome to 308 Kiwanis Park Dr. Bright 3-bedroom apartment for rent. Located just steps from Kiwanis Park, this upper-level 3-bedroom, 1-bath apartment offers spacious living with plenty of natural light. Perfect for small families, students, or first-time renters, this clean and quiet unit sits in a well-maintained building in a prime East London location. Enjoy a newly renovated bathroom, a modern kitchen, updated flooring, and fresh paint throughout. Large windows fill the space with light, and you'll love the peaceful park views right across the street. Conveniently situated near Prince Charles Elementary, the East Lions Community Centre, and within walking distance to Fanshawe College, this unit is ideally located for comfort and connection. Rent includes water tenant pays personal hydro. Book your tour today and make 308 Kiwanis Park Dr. your next home. (id:59911)
Exp Realty
1 Centre Road
Mckellar, Ontario
Rare Chance To Run A High Volume Convenience With Bldg, LCBO agency store, Sales approx. $2.34 Million and Great Income, Four Bedroom & Two Bath Apt included, New Houses Being Built in town, Excellent Location on Hwy 124, Year Round Resort Area with Lots of cottages, Golf course, Marina, Trailer parks, No Competition, Great Potential, Don't Miss it! (id:59911)
Right At Home Realty
1108 - 3865 Lake Shore Boulevard W
Toronto, Ontario
Stunning Corner Unit in Prime Location with Spectacular Views!Experience the best of city living in this magnificent corner suite featuring two spacious walk-out balconies with breathtaking, unobstructed views of the city skyline, lake, and lush parkland. Ideally situated just steps from Long Branch GO Station, TTC transit, and only 15 minutes to the vibrant Downtown Core, this location offers unbeatable convenience to waterfront trails, grocery stores, restaurants, and shops.Inside, enjoy elegant laminate flooring throughout and a modern, open-concept layout. The upgraded kitchen boasts granite countertops, sleek cabinetry, and stainless steel appliancesperfect for entertaining or everyday living. Bright and airy, the generously sized rooms are filled with natural light. The luxurious primary retreat features a walk-in closet and a spa-inspired ensuite with double sinks.Includes one parking space and one locker for added convenience. This immaculate home offers comfort, style, and unbeatable connectivity. (id:59911)
Realbiz Realty Inc.
432 Rutherford Road N
Brampton, Ontario
Location, Location, Location! | Income Potential |Solar-Powered Savings Welcome to your new home! This beautifully well maintained and move-in ready detached 4-bedroomhouse is located in a highly desirable neighborhood, just seconds away from major highways, shopping centers, schools, parks, and all the essentials of daily life. This gem features a fully legal 2-bedroom basement apartment, offering excellent income-generating potential or space for extended family. Situated on a spacious lot, the property boasts parking for 6cars on the driveway and a private backyard with no neighbors behind perfect for peaceful relaxation or entertaining guests. And here's the bonus: the home comes equipped with solar panels, helping you save on energy bills while reducing your environmental footprint! (id:59911)
Homelife G1 Realty Inc.
1002 - 55 Elm Drive W
Mississauga, Ontario
Elegant & Spacious 1-Bedroom, 2-Bathroom Condo in the Heart of Mississauga, Located in Mississauga vibrant downtown core, this impeccably maintained 815 sq. ft. unit offers a bright, functional layout with unobstructed views and expansive wrap-around windows that fill the space with natural light. The open-concept living and dining area is generously sized large enough to create a den, home office, or even a second bedroom. The spacious and large primary bedroom features a walk-in closet and a private 4-piece ensuite with both bathtub and shower. A second convenient 2-piece bathroom adds extra comfort for guests. The kitchen is well-maintained and offers ample cabinetry and counter space, while in-suite laundry adds everyday convenience. A separate storage room near the entrance provides additional space for your belongings. Residents benefit from a comprehensive range of premium Tridel amenities, including a 24-hour gatehouse, indoor pool, hot tub, sauna, rooftop fitness center, tennis and squash courts, BBQ terrace, theatre, billiards room, library, and party room. Maintenance fees cover heat, hydro, water, and cable for added value and convenience. Ideally situated within walking distance to Square One Shopping Centre, restaurants, parks, transit, and the future Hurontario Light Rail Transit, with quick access to Highways 403/401, Crooksville GO Station, and Trillium Hospital, this residence combines comfort, lifestyle, and an unbeatable location. (id:59911)
Homelife New World Realty Inc.
12591 Humber Station Road
Caledon, Ontario
Come see this meticulously maintained 3 bedroom,3 bathroom Classic Bungalow home.Solid built wood frame, brick veneer, built in 1973. Situated in Caledon, on an acre of manicured landscaped land. Minutes away from Hwy 50, Hwy 9,427, and the future proposed Hwy 413.Every possible Amenity and Services, Restaurants, Grocery are in Bolton & only 5 minutes away.Double-door entry to huge foyer, to the left, a formal dining room with french doors, step down to sunken living room with real wood parquet floors & a wood burning fireplace, enjoy a spacious huge eat-in kitchen, spotless ceramic tiles, with walk-out to yard, side entrance & garage access, there is a separate hallway from foyer to 3 bedrooms(all with Wood Parquet Floors)and 2 full bathrooms including a 3-piece master bathroom.The master bathroom was recently renovated and features upgraded tiling, new fixtures, and stand-up shower with glass wall. Furnace, windows & doors have been recently replaced. Basement was fully finished circa 1985, has a full 2nd a kitchen, huge recreation/family room with wood stove, 4-piece spa bathroom, finished & unfinished storage rooms / one storage used as cantina and a separate large mechanical room. Finishes include smoothed ceilings, ceramic/porcelain tile floors, oak veneer cabinets with granite counters in the kitchen, and separate stand-up shower & jetted tub in the bathroom. Ceiling heights are approximately 8',9' in sunken LR. The home has ample storage space everywhere. The attached 2-car garage. Frame construction with poured concrete foundation. Interior is drywalled and contains the electrical panel. Features inside access to the huge laundry/mud room.There are also 2 extra Large Shed/Garage structures, which include an 837 sq.ft.(27.1' x 30.9')garage and a 393 sq.ft.(15.8' x24.9')garage.Both garages are built with wood frame construction, concrete slab-on-grade foundations, and metal roofs &siding.This home is spotless,in great condition & ready to move your family in. (id:59911)
Royal LePage Terrequity Realty
203 Dyer Drive
Wasaga Beach, Ontario
Nestled in a sought-after neighbourhood, this beautifully maintained home offers 2+2 bedrooms, 3 bathrooms, and bright, inviting spaces throughout. This charming all-brick raised bungalow boasts great curb appeal with a classic facade and updated front steps. The double driveway provides ample parking, while the mature trees and private setting create a welcoming atmosphere. Step inside to a bright and airy open-concept living and dining space, filled with natural light. The elegant chandelier adds a touch of sophistication, while the hardwood flooring enhances the warmth of the space. Perfect for entertaining or relaxing with family. The well-appointed kitchen features crisp white cabinetry, stainless steel appliances, and a functional layout with ample counter space. The gas stove and double sink add convenience, while the open design allows for easy flow into the adjacent dining and living areas. The fully finished lower level expands your living space with a spacious recreation room and natural gas fireplace perfect for a cozy family retreat or entertainment area. Large windows allow for plenty of natural light, creating a bright and inviting atmosphere. Close to schools, beach, river, shopping and restaurants. (id:59911)
RE/MAX Right Move
Main - 136 Septonne Avenue
Newmarket, Ontario
Welcome to this stunning, a newly renovated bungalow in the heart of Newmarket! This exquisite home features 3 bedrooms and 1 bathroom, perfect for families or anyone seeking ample living space, design seamlessly blends the kitchen, living & dining areas, The main floor ,and hardwood floors windows & doors have been replaced. with a nice backyard, the property also features a long driveway of parking up to 2 cars. conveniently located within walking distance to parks, major Amenities, Yonge Street, Mall, Hospital, Transit, the GO Train, and Highways 400/404. great investment opportunity! A Must See! Tenant responsible to pay 2/3 of the total utilities. (id:59911)
Century 21 Heritage Group Ltd.
132 Meadow Vista Crescent
East Gwillimbury, Ontario
Don't miss this incredible opportunity to own a gem in one of the most sought-after neighborhoods. This stunning detached home is move-in ready and offers a spacious, well-designed layout perfect for families of all sizes. Enjoy a large, family-sized eat-in kitchen, 4 generously sized bedrooms, and 3 full bathrooms on the upper level. The fully finished 2-bedroom basement includes a kitchen, full bathroom, living space, and a walk-out to the backyard. Offering parking for up to 6 cars, this home truly has it all. Conveniently located close to major highways, top-rated schools, shopping centers, and countless other amenities. A must-see! (id:59911)
RE/MAX Realty Services Inc.
1525 - 7161 Yonge Street
Markham, Ontario
Bright & Spacious 2 Bedroom 2 Bath Corner Unit, 835 Sq. Ft.+ 190 Sq.Ft Balcony. Enjoy Unobstructed Amazing South/West View. Fully Upgraded With Laminate Floors Throughout, 9' Ceiling, Open Concept Kitchen W/Granite Counter Top & Stainless Steel Appliances. The Primary Ensuite Has A 3 Piece Ensuite With A Shower & A Toilet Bidet, The Second Bathroom Has a Bathtub & A Toilet Bidet. The Unit Offers Full Size Stacked Washer & Dryer. The Air Conditioning & Heat Can Be Adjusted By The Owner. Parking & Locker Included. Amazing Amenities - Indoor Pool, Sauna, Jacuzzi, Gym, Rooftop Garden, Lots of Visitor Parking, Guest Suites, 24/7 Concierge. In-Door Access To Shopping Mall/Supermarket/Medical Offices/Retail Stores/Salons/Cafe & Much More. Steps To TTC & Viva. Minutes to Highways. (id:59911)
Real Estate Homeward
