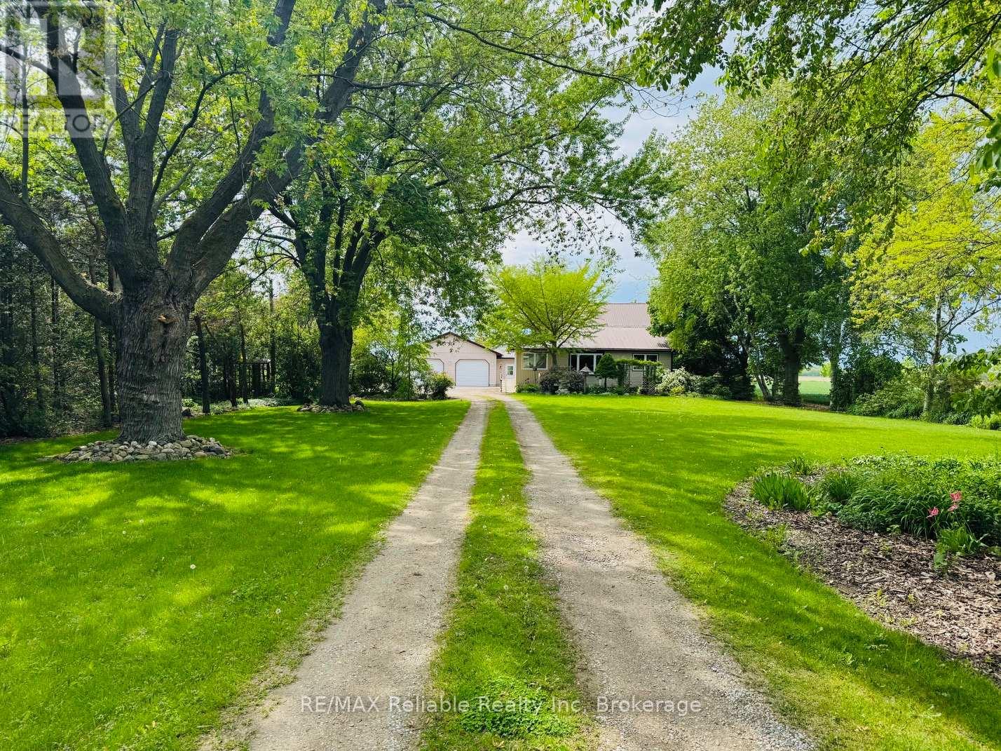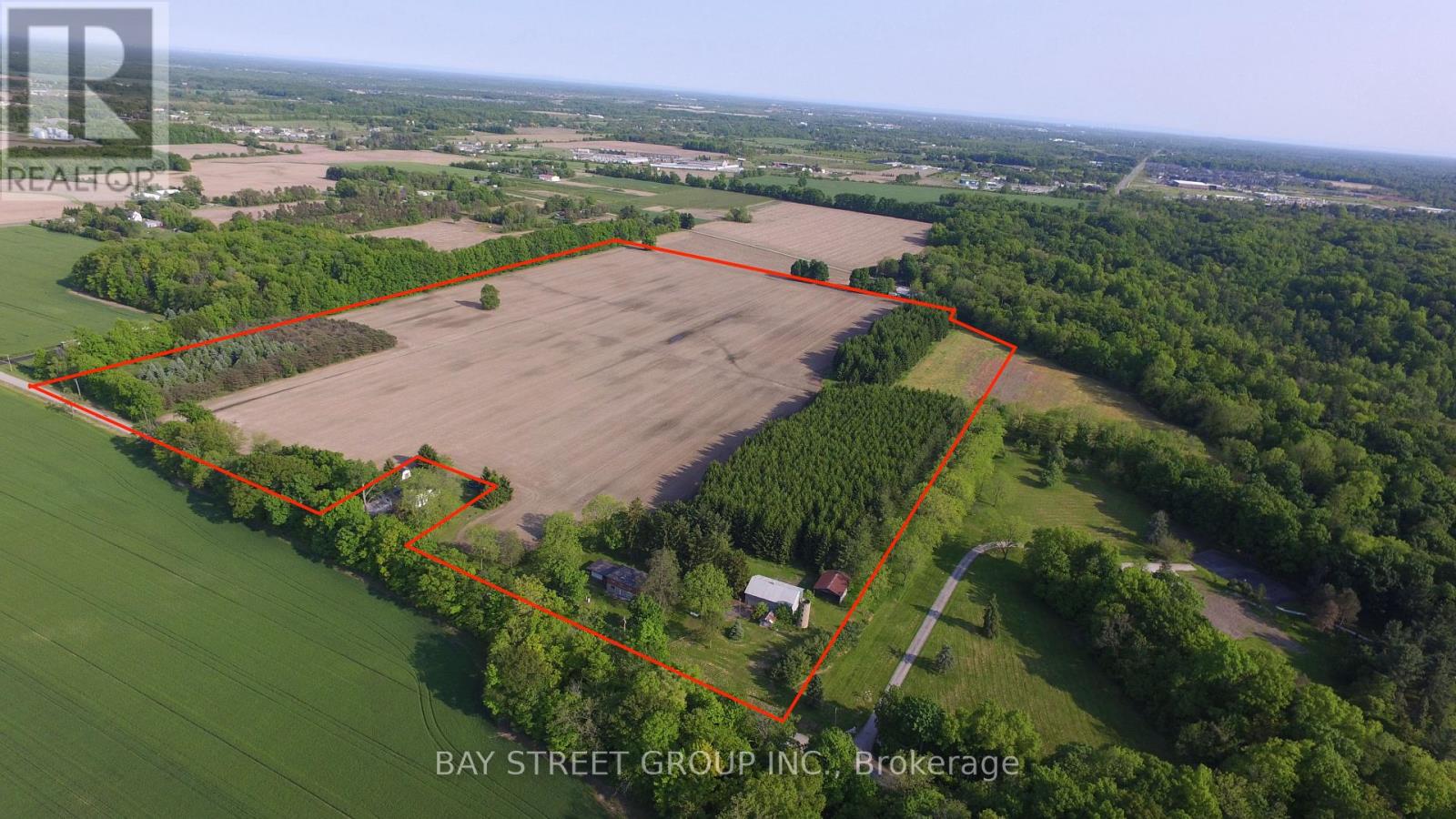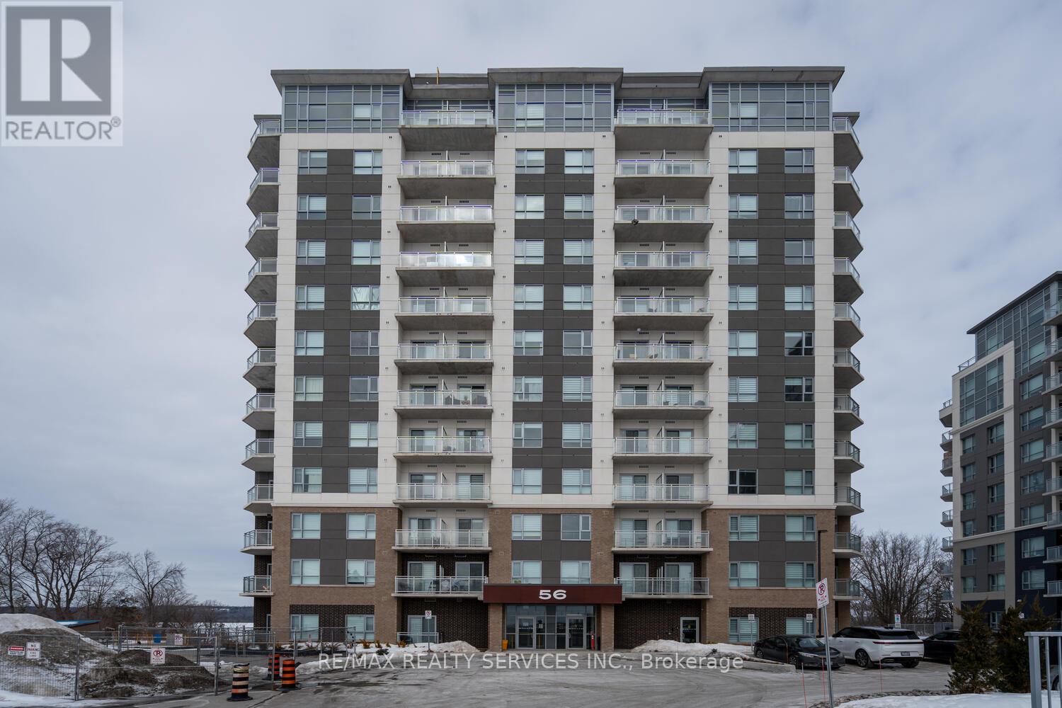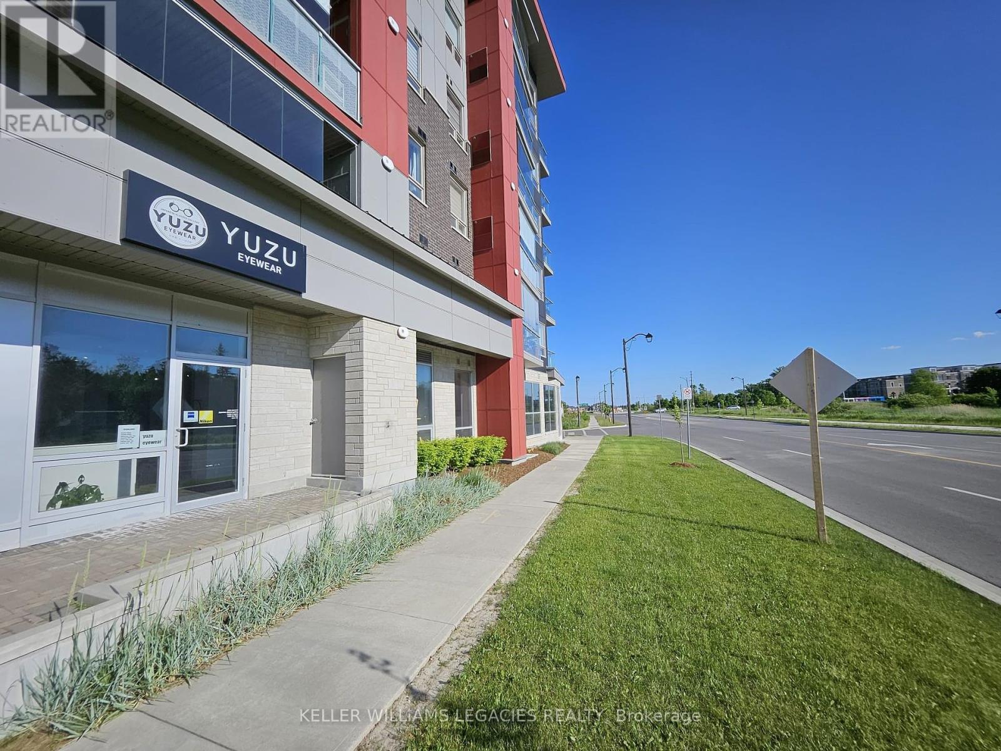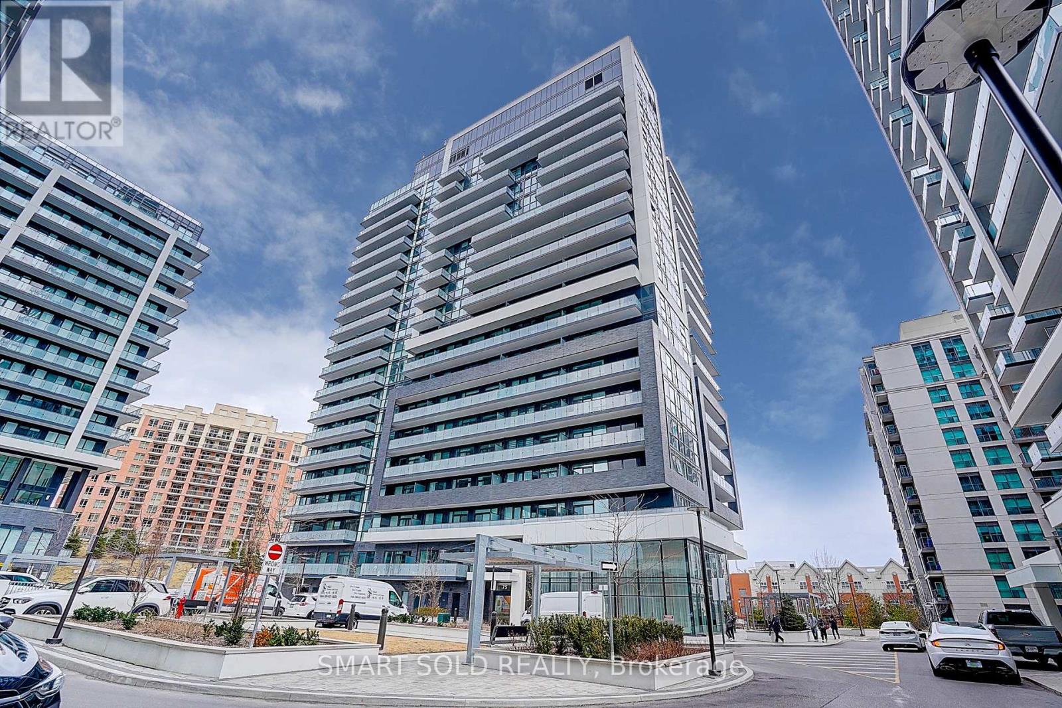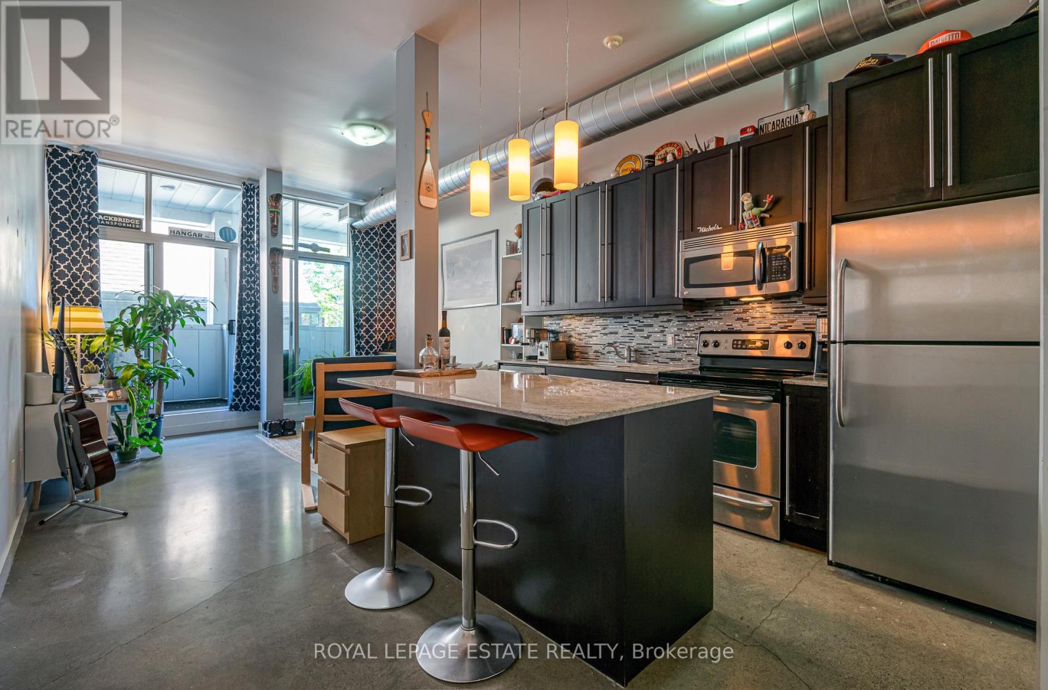73691 Bluewater Highway
Bluewater, Ontario
PICTURESQUE COUNTRY PROPERTY!! Private 1+ acres of tranquility that feels like a 5 acre parcel. Located between Bayfield and Grand Bend this well-maintained home is ready for new owners. Boasting 4 bedrooms, 2 bathrooms, spacious kitchen with appliances, large family room with gas fireplace. Living room w/views of the front yard. Cozy sunroom for you relaxation. Main floor laundry. "Mud" room leading to attached double garage with tons of room for the person that likes to "tinker". Natural gas heating. Central air. Fibre internet. Municipal water. Metal roof. Natural gas standby Generac generator. Outdoor deck with ramp. Detached WORKSHOP for extra storage, hobbies or for the "tradesman" that needs extra room. Beautiful mature trees, raised gardens and a wide range of vegetable/fruits including rhubarb, red raspberries, black berries, elderberries, gooseberries. Flagstone patio with views of the countryside. A bird and bee paradise in the catulpa. Ample parking for your boat, RV or vehicles. This home has been continiously updated over the years. Sandy beach only a few minutes away. Wineries, breweries, golfing within minutes. Bayfield or Grand Bend 10 minutes away. Fantastic place to raise your family or retire. Immediate possession. EXCELLENT VALUE! (id:59911)
RE/MAX Reliable Realty Inc
2757 Barron Road
Thorold, Ontario
Nestled in a tranquil rural setting, this expansive 49.18-acre farm offers the perfect blend of privacy and convenience, ideally located between St. Catharines and Fonthill. At the heart of the property stands a generously sized four-bedroom home featuring a classic center-hall floor plan, providing a functional layout with endless potential. Whether you're envisioning a full renovation to restore its charm or planning to build your dream estate from the ground up, this rare offering presents a wealth of opportunities for homeowners, investors, or developers alike. (id:59911)
Bay Street Group Inc.
24 Spry Lane
Barrie, Ontario
Discover contemporary living in this beautifully designed 2-bedroom, 2-bathroom townhouse, ideally located in the highly desirable Innishore Neighbourhood. Offering 1,095 square feet of thoughtfully planned living space, this home perfectly balances comfort, convenience, and modern style. Situated just off Yonge Street and Mapleview Drive, this 3-storey residence is close to parks, top-rated schools, scenic hiking trails, and a wide range of dining and shopping options. Commuters will appreciate the proximity to the Barrie South GO Station only 5 minutes away and quick access to Highway 400, just a 10-minute drive. Spend weekends enjoying convenient access to two of Barrie's premier destinations its vibrant waterfront or the upscale Friday Harbour Resort both within 15 minutes from your doorstep. Built in 2023, the home features striking curb appeal with stylish grey brick, black-framed windows, and bold architectural lines. Inside, the open-concept layout is enhanced by sleek laminate flooring and beautiful oak railings. The contemporary kitchen boasts quartz countertops, an extended upper cabinet design, a tiled backsplash, a flush breakfast bar, and stainless steel appliances. It seamlessly connects to the spacious family and dining areas, with a French door leading to a private balcony perfect for outdoor lounging or entertaining.T he main bathroom features quartz countertops and elegant tile finishes, while thoughtful storage solutions throughout the home add to its functional charm. This move-in ready home presents an exceptional opportunity to live in one of Barrie's most vibrant and well-connected communities. (id:59911)
RE/MAX Ace Realty Inc.
24 Cottonwood Street
Springwater, Ontario
This spacious 2851 square foot two storey home has 4 bedrooms and 3 baths, and is perfect for the growing family. The open kitchen, breakfast area and family room span the back of the home and provide an unobstructed view of the 1/2 acre lot, which backs onto Environmentally Protected land. The lot is 111 feet wide by 212 feet deep, and can easily accommodate a pool in the back yard. The 3 car garage has an entrance to the main floor laundry, and the extra deep driveway will hold 6 cars. NOTE: THIS HOME IS AVAILABLE FOR IMMEDIATE OCCUPANCY. Pictures are virtually staged. (id:59911)
Sutton Group Incentive Realty Inc.
108 - 56 Lakeside Terrace
Barrie, Ontario
Modern 2 Bedroom + Den Condo with Stunning Lake Views! This 934 sq. ft. condo offers a spacious layout with laminate flooring and high ceilings throughout. The upgraded kitchen is a chef's dream, featuring stainless steel appliances and elegant quartz countertops. Enjoy the convenience of 2 full washrooms, including a 4-piece ensuite in the primary bedroom. The large den can easily be converted into a 3rd bedroom to suit your needs. The condo boasts breathtaking lake views and a private walkout terrace perfect for relaxing or entertaining. With only 1 year of age, this condo is in pristine condition and comes with 1 parking spot. The primary bedroom features a window, closet, and a 4-piece ensuite, while the second bedroom is also generously sized. Located in a 12-storey Lakeview Condominium Development, close to highways and a plaza, this property offers both comfort and convenience. Don't miss the chance to make this stunning lakeview condo your new home! The Lake View Condominium Offers An Array Of Amenities Including A Party Room, A Fully Equipped Gym, A Pet Wash Station, 24-hour Security And A Rooftop Terrace With Breathtaking Views Overlooking Lake. (id:59911)
RE/MAX Realty Services Inc.
28 Delphinium Avenue
Richmond Hill, Ontario
Stunning approx.3500 Sq. Ft. Plus Finished Walkout Basement Located In High Demand Oak Ridges. Upgraded Two Storey Home on Ravine Lot. Close To Community Centre, Schools, Library, Parks, Natural Trails. Hardwood Floors, 9' Ceiling On Main&2nd Flr, 7" Basebrds, 11" Casing, Crown Mouldings, Chair Rails, Venetian Plaster, Oak Strcse W/Wroght Iron Pickets, Cust Ceilings, Kit W/Granite Cntertop, Pantry Extended Cabs, Under Cabs Lightings, Finished W/O Bsmt W/3 Bdrm. (id:59911)
Homelife Landmark Realty Inc.
26 Hartwood Place
Markham, Ontario
This Is It! Detach In Prestigious Berczy Park*Beside Quiet Treed Park*Over 3300 Sqft Plus Partial Fin Bsmt*Bright,Spacious&Clean*10' Ceiling&8' Dr Frame T/O Main*9' At 2nd*Oak Staircase W/Iron Pickets*California Shutters*Crown Moulding*Pot Lights*Ceiling Speakers*Granite Counter&Backsplash In Upgd Kit*Master W/Dress Up Area&2Side Gas Fp*Main Flr Laundry*Dbl Dr Entrance*Fully Fenced Bkyd*Walk To Top Rank Pierre Trudeau Hs/Stonebridge Ps/All Saints Ces. (id:59911)
Fenghill Realty Inc.
111 - 3380 Bur Oak Avenue
Markham, Ontario
Directly on Bur Oak Avenue, this commercial gem offers unmatched visibility and accessibility, making it a prime investment opportunity. Located in the vibrant, highly sought-after Cornell community, this space is surrounded by a dynamic mix of businesses, including popular restaurants, shops, serene parks, Markham Stouffville Hospital, and the Cornell Community Centre. Adding to its appeal, a massive mixed-use development is planned right across the street, promising to elevate your business' visibility even further. With easy access to major highways and public transportation, commuting is effortless, ensuring your clients and employees can reach you with ease. Step inside to find a modern, meticulously maintained space that exudes professionalism and warmth. Large windows bathe the interior in natural light, creating a bright, inspiring atmosphere. High-quality finishes and sleek, contemporary design elements create an ideal setting for any professional office or retail venture. The unit also comes with an underground parking spot for potential additional income! Don't miss out on the chance to make this exceptional commercial unit your own. (id:59911)
Keller Williams Legacies Realty
1511 - 75 Oneida Crescent
Richmond Hill, Ontario
Priced to Sell! Location! Location! LocationWelcome to the Miracle unit on Yonge/Hwy 7, Right in the heart of Richmond Hill. This stunning 2-bedroom & 2 bathroom suite offers a bright and spacious open-concept living area. Modern Dine-in kitchen W/Quartz Counters, Centre Island, step out onto your private double size balcony. New Flooring! The unit includes 9 ft ceilings and West Facing View, a spacious living and dining area, and an upgraded kitchen with countertop. Residents have access to a gym, party room, games room, and Meeting Room, providing ample opportunities for relaxation and recreation. The condo comes with one parking and a locker, 24 hours Concierge, Vistor Parking, adding convenience and storage options.*Minutes to VIVA, Go Bus Terminal, Hwy 7, Highway 404/DVP, Restaurants, Chapters, Home Depot, Community Centre, School and All Other Amenities * (id:59911)
Smart Sold Realty
206 - 952 Kingston Road
Toronto, Ontario
Boutique loft building in the Beach. Spacious open concept 1 bed, 1 bath with 10" ceilings and balcony with gas hookup. Features include polished concrete floors, exposed duct work, stainless steel appliances, stone counters, tile backsplash, oversized kitchen island and built in bedroom storage. This intimate 26 unit low rise art deco building is located in prime neighbourhood with 24 hour TTC at your door. Walk to beach, shops, restaurants and the amazing new YMCA. Street permit parking readily available. (id:59911)
Royal LePage Estate Realty
68 Abbeywood Trail
Toronto, Ontario
Well Maintained 5 Bedrooms Home In The Prestigious Banbury Neighbourhood. This pristine executive home just renovated 5 Bedrooms with hardwood floors, and kitchen with Quartz countertops and backsplash. Walk To Top Rated Public School. Best School District In Toronto. Denlow Ps (Elementry), Windfields Jhs (Junior High), YorkMills Ci (High School).Close To Parks, Community Center& Ttc, Hwys . Huge Fin W/W/U L/L W/Nanny Quarters, W/Rec, Party& Games Rms, and Wet Bar. Near To Renowned Public And Private Schools, Granite Club And The Famed Edwards Gardens. **EXTRAS** Fridge, Brand New Stovetop & Oven, S/S Range hood, B/I Dishwasher, Washer & Dryer, Central Air, Window Covs. Elfs. Bsmt+Rec+Bdrm+Bathrm+Wet Bar. Tenant Pays Own Utilities, Tenant Insurance And Complete Lawn Care,Snow Shovel. No Pets And No Smokers. (id:59911)
RE/MAX Realtron Barry Cohen Homes Inc.
905 - 357 King Street W
Toronto, Ontario
Welcome to 357 King West - where style meets substance in Toronto's iconic Entertainment District. This contemporary 1-bedroom + den, 1-bath suite blends clean design with urban energy, featuring 9-ft smooth ceilings, floor-to-ceiling windows, and refined modern finishes. With quartz countertops, a matching backsplash, and a full-size stainless steel appliance package, the sleek kitchen delivers both style and function, while the open living area provides the perfect spot to unwind above the city buzz. Enjoy an impressive lineup of amenities, including a 42nd-floor rooftop terrace with skyline views, a fully equipped fitness centre, co-working lounge, and a 24-hour concierge. With transit at your door and the city's best dining, culture, and nightlife all around you, live where it all happens. *Some Photos have been Virtually Staged* (id:59911)
Century 21 Millennium Inc.
