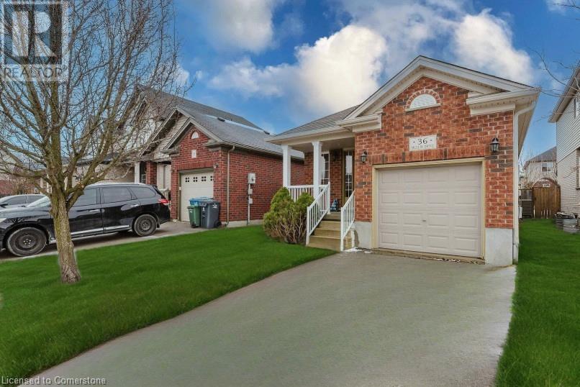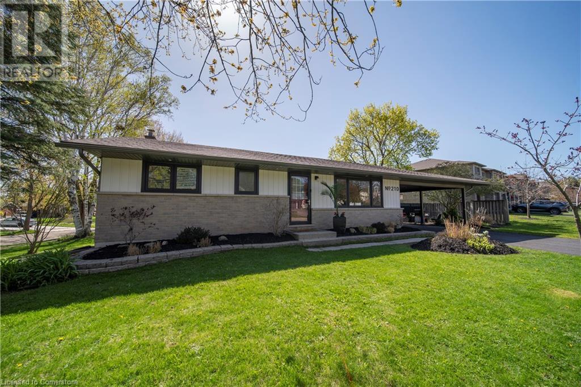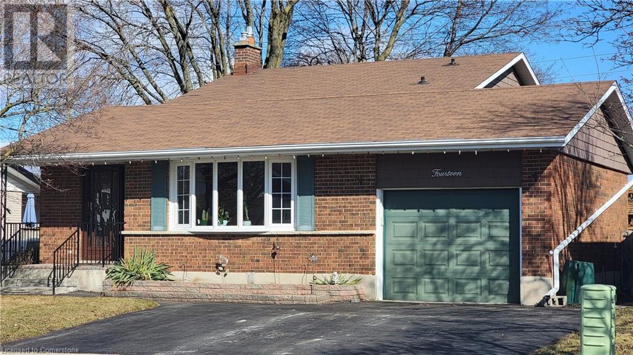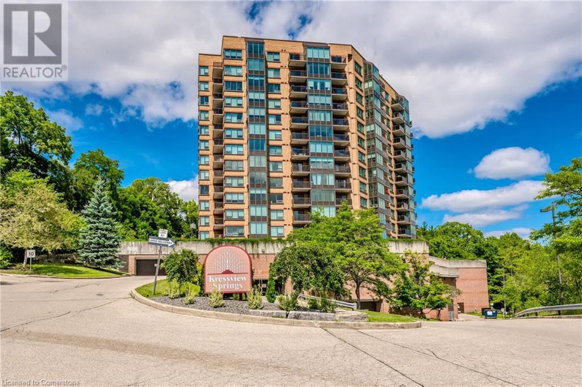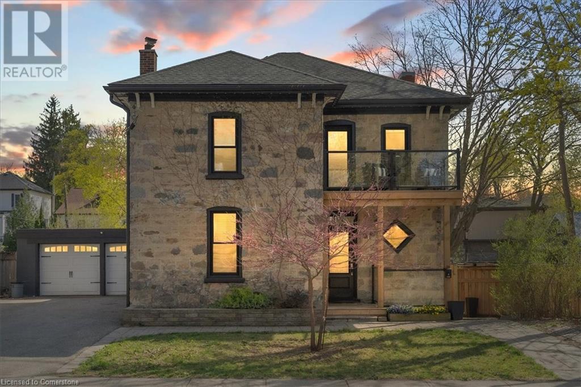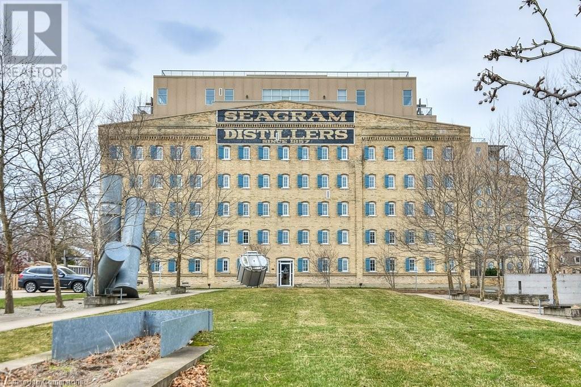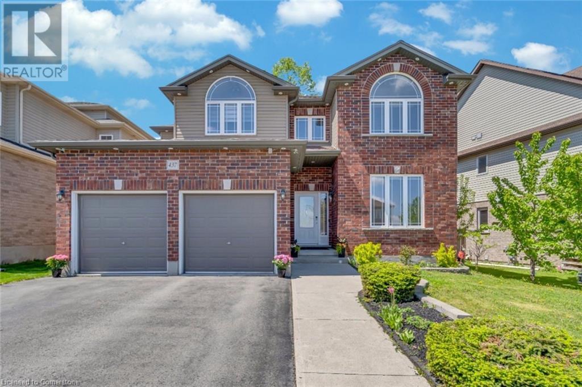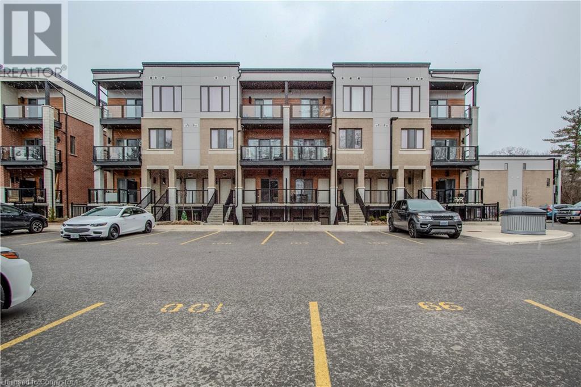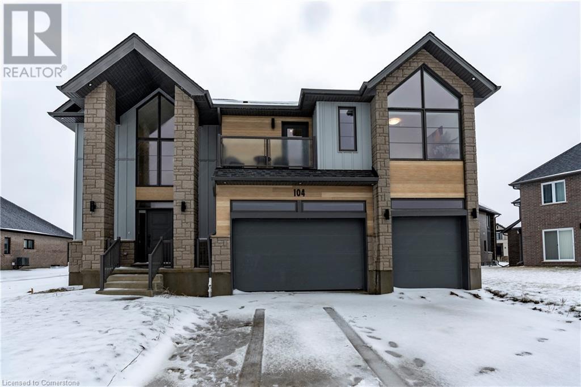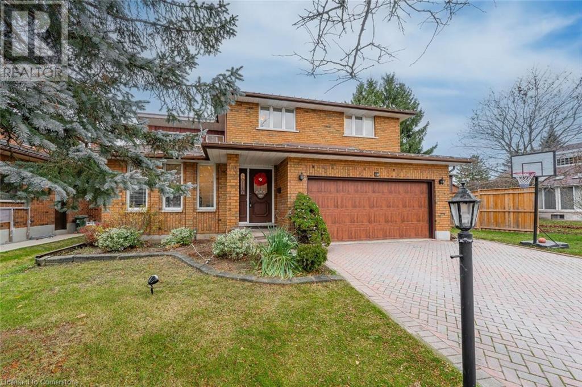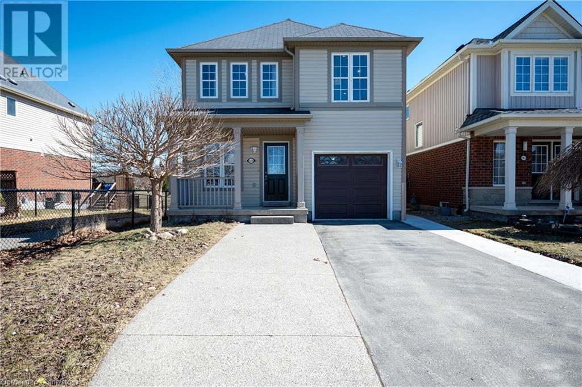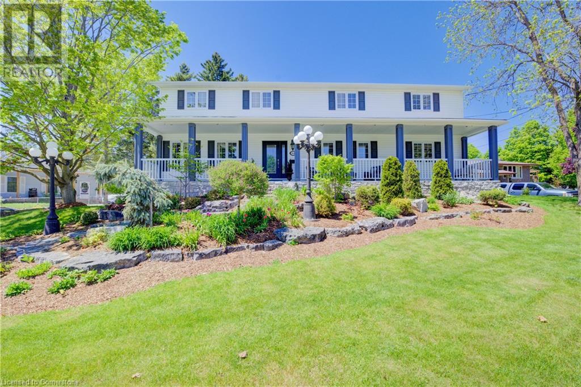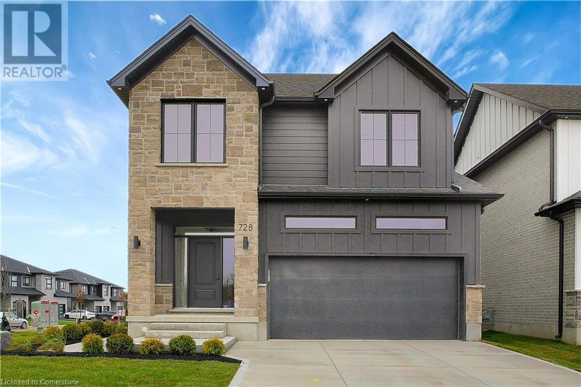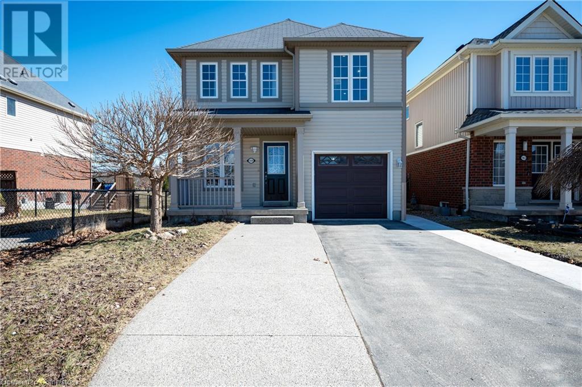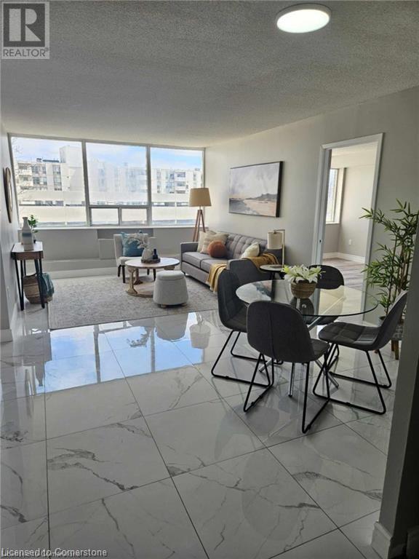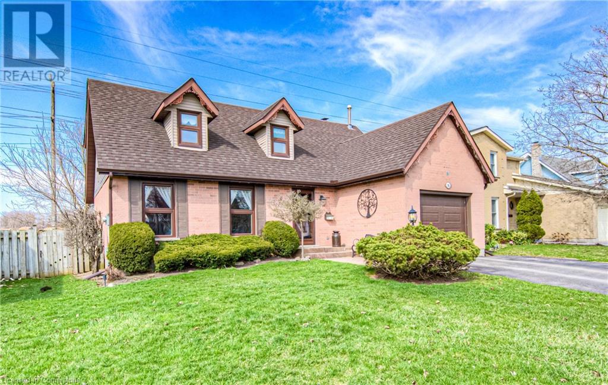10 Hewitt Street
Bright, Ontario
Spacious, Bright & Packed with Features. Welcome to this beautifully well maintained 3-bedroom, 2-full bathroom home offering over 2,000 sqft of finished living space on a generous 72' x 217' lot in the heart of a quiet and welcoming small-town of Bright With $70,000 in updates from windows, doors, deck and newer roof. Step inside and enjoy the bright layout with thoughtful touches throughout. The kitchen is the heart of the home, featuring a gas stove, built-in microwave, dishwasher and newer fridge —perfect for cooking, entertaining, and gathering with loved ones. Main floor laundry adds everyday convenience, while the 29' x 13' family room above the garage offers endless potential as a media room, play area, home office, or even a 4th bedroom. The fully finished basement includes a cozy wood-burning stove, providing a warm retreat for movie nights or game days. Outside, enjoy the large 32'x16' (512sqft) newer built two tiered deck with attached optional 2020 Clarity 6 person spa. Conveniently located near deck is a 11'x12' shed with hydro , horse shoe pits and fire pit, everything you need for fun and relaxation all year round. Attached to the side of this home, is an additional stone patio sitting area 32'x16' which was previous used for an above ground pool. This additional space could have many uses. Conveniently located just a 7-minute drive to the 401 (Drumbo exit) and 10 minutes to Highway 8, this home offers the best of small-town living with easy access to major routes for commuters. This is the one you’ve been waiting for—spacious, move-in ready, and full of charm. Book your showing today! (id:59911)
Keller Williams Innovation Realty
36 Mullin Drive
Guelph, Ontario
FULLY FINISHED MODERN BUNGALOW! Set in a family friendly neighbourhood, this BEAUTIFUL BRICK BUNGALOW boasts and ATTACHED GARAGE & wonderful FRONT PORCH (perfect for enjoying the sunrise with your morning coffee!) Moving inside, we find an OPEN CONCEPT LAYOUT conducive to MAIN FLOOR LIVING with a large living room flowing seamlessly into the dining room & kitchen (complete with stainless steel appliances). Nicely located at the back of the home are 3 bedrooms & a full bathroom. But wait..there’s more! The beauty of a bungalow is the MASSIVE FOOTPRINT - and this one is true to form - with a BIG BRIGHT FULLY FINISHED BASEMENT! Herein lies an excellent opportunity for a SELF CONTAINED SPACE with SHARED LAUNDRY! Currently designed with a massive recreation room and den area (readily able to accommodate a wet-bar/kitchenette etc), a HUGE BEDROOM & another FULL BATHROOM! All this, and a FULLY FENCED YARD with DECK (perfect for backyard BBQs!). Freshly painted, with new floors - this home is just waiting for a lucky buyer. Close to schools, parks, shopping, Guelph Lake & walking trails, it’s the perfect home in the perfect location - so don’t delay - make it yours today! (id:59911)
Promove Realty Brokerage Inc.
21 Elm Street Pvt
Puslinch, Ontario
Welcome to 21 Elm St., a stunning retreat in the sought-after Mini Lakes Community. This beautifully maintained unit offers the perfect blend of comfort, and lifestyle amenities. Step inside to the inviting living room affording loads of sunlight, a cozy gas fireplace and built in bookshelf. The eat-in kitchen offers plenty of cabinet space and easy access to the side deck and yard. You'll also enjoy two good sized bedrooms with closets and a 4 piece bathroom with walk-in tub. Step outside and enjoy the wrap-around deck, perfect for entertaining or simply enjoying peaceful mornings. The property also features a versatile shed with electricity – perfect for additional storage or a workshop, as well as another enclosed 3 season gazebo to enjoy the outdoors no matter what the weather. Mini Lakes is more than just a neighborhood; it's a lifestyle. Residents enjoy access to the pool, a community center, expansive green spaces, and serene lake areas for relaxation or recreation. Conveniently located just 7 minutes from the 401, this community offers seamless access to Guelph, Milton, and Cambridge, making it perfect for commuters or those who enjoy nearby urban conveniences. Whether you’re looking for a year-round home or a seasonal getaway, 21 Elm St. combines a serene, nature-inspired setting with modern comforts. Don't miss your opportunity to join this exclusive community and enjoy spring and summer to the fullest! Status Certificate availible upon request. pulled March 2025 (id:59911)
Royal LePage Crown Realty Services
210 Brewery Street
Baden, Ontario
Tucked away on a peaceful, tree-lined street in Baden, this charming 3-bedroom, 2-bathroom bungalow is a true retreat, surrounded by lush gardens and mature trees that create a serene and private setting. Thoughtfully updated and lovingly maintained, this home blends timeless character with modern conveniences. One of its most unexpected and delightful features is the spacious basement, which feels nothing like a typical lower level. With large windows that welcome natural light and a warm, inviting atmosphere, this space offers endless possibilities—whether as a cozy family room, home office, or entertainment area. Step outside, and you’ll find yourself in a beautifully designed carport area, where tall ornamental grasses provide privacy, and newly updated lighting adds both functionality and ambiance. Adjacent to the carport, a secluded patio offers the perfect setting to enjoy your morning coffee or unwind in the evening by a fire table, all while being surrounded by vibrant gardens that enhance the sense of tranquility. The exterior has been meticulously cared for, with a roof replaced approximately five years ago, along with updated eaves, fascia, and exterior lighting that boost the home's curb appeal. Inside, recent lighting updates add a fresh, modern touch, while the well-maintained furnace ensures comfort throughout the seasons. A brand-new water softener (installed in 2024) and a recently updated washer and dryer add further convenience to this well-appointed home. If you're looking for a peaceful sanctuary with thoughtful updates and inviting spaces, this charming home is not to be missed! (id:59911)
RE/MAX Twin City Realty Inc.
33 Orchard Way
New Hamburg, Ontario
Welcome to 33 Orchard Way, a beautifully updated Energy Star bungalow in the sought-after community of Stonecroft. This bright, open-concept home features cathedral ceilings, hardwood floors, and California shutters. The modern white kitchen includes 360-degree island access, stone countertops, stainless steel appliances, a gas stove, and under-cabinet lighting. The spacious primary suite at the rear offers his-and-hers closets and a 4-piece ensuite, while the front of the home features a guest bedroom and main bath. The finished lower level adds a third bedroom, 3-piece bath, recreation and games rooms, and a cozy electric fireplace. Outside, relax on the large deck with gas BBQ hookup, included gazebo, and direct access to the trail network. Additional highlights include main floor laundry, double car garage, interlock driveway, a new roof (2023), new furnace (2024), and no rentals. Stonecroft’s 18,000 sq. ft. rec center offers an indoor pool, fitness room, games/media rooms, library, party room, billiards, tennis courts, and 5 km of walking trails. Come live the lifestyle at Stonecroft! (id:59911)
Peak Realty Ltd.
14 Dunsmere Drive
Kitchener, Ontario
Welcome to 14 Dunsmere Drive—where the comforts of family living meet the quiet luxury of backing onto protected greenspace. Tucked into one of Kitchener’s most established and in-demand neighbourhoods, this meticulously cared-for 4-level backsplit delivers space, flexibility, and rare backyard serenity—all just minutes from everything your family needs. Inside, discover a layout that adapts to your lifestyle. Whether you’re hosting extended family, working from home, or setting up an in-law suite, this home rises to the occasion—with two laundry areas, multiple living zones, and private bedroom separation. It’s ideal for multigenerational living—or simply giving everyone their own space. Step outside and you'll understand what makes this home truly special: no rear neighbours, just the calm of greenspace and the sound of birdsong. The fully fenced backyard is perfect for kids, pets, BBQs, or simply sipping your morning coffee in peace. Add in a triple-wide driveway, attached garage, and quick access to the expressway, schools, trails, and shopping—this home checks all the boxes. * Backing onto greenspace (no rear neighbours!) * Ideal layout for multi-generational living * Triple-wide driveway + garage * Family-friendly, commuter-smart location Book your private showing today and come experience the space and serenity of Dunsmere Drive for yourself. (id:59911)
RE/MAX Solid Gold Realty (Ii) Ltd.
237 King Street W Unit# 608
Cambridge, Ontario
PRICED TO SELL!!! Prepare to be impressed... this STUNNING Kressview Springs CORNER UNIT has the WOW factor!! With 2 bedrooms and 2 bathroom this spacious 1,212 sq/ft unit plus balcony has ample space to relax and enjoy beautiful natural light and lovely afternoon sun! This rare offering has 2 underground SUV sized parking spaces, a PRIVATE 11 x 13 feet with height of 13 feet heated and cooled storage room for all your storage needs and a private balcony overlooking a natural hillside where deer are often seen grazing. The meticulous sellers have completed extensive upgrades to this unit including all new high end lighting fixtures (2024), entire unit professionally painted (2024), all new closet doors (2024) and all new bathroom mirrors and fixtures (2024). The building itself has recently gone through a major renovation including windows, doors, lobby, hallways and underground parking. The new owners will get the full benefit of this special assessment which was approx $6 million- this has been fully paid with nothing owing for this unit. This open concept unit is thoughfully laid out with spacious principle rooms and luxurious finishes. Enjoy convenience like the in-suite laundry (Bosch 2019) and the option for a garden plot to grow vegetables or flowers in the summer. The amenities in the building are second to none with a pool, hot tub, sauna, large outdoor terrace and community BBQ, library, hobby room, workshop, car wash, bike room and visitor parking!! Excellent location only 3 minutes from 401 access and walking distance to the beautiful greenspace of Riverside Park plus the restaurants and vibrant amenities of downtown Preston. This is truly resort living at its finest!!! (id:59911)
C M A Realty Ltd.
126 Cooper Street
Cambridge, Ontario
Welcome to 126 Cooper Street — a beautifully restored granite century home where timeless charm meets modern function in the heart of Hespeler Village. With nearly 3,800 sq ft of finished living space and three self-contained units, this home offers unmatched flexibility for multi-generational living, work-from-home setups, or mortgage-offsetting rental income. Inside, you’ll find soaring 8'8 ceilings, updated flooring, open-concept layouts, and stylish contemporary finishes. Each unit is bright and airy, filled with natural light, and thoughtfully designed for comfort and independence. All units have their own kitchens, bathrooms, and private outdoor spaces — making it ideal for extended families or tenants alike. The backyard is built for enjoyment: soak in the hot tub, host under the tiki bar, or relax on one of the expansive decks surrounded by mature trees and complete privacy. The oversized 2-car garage and extended driveway provide parking for 8+ vehicles, plus bonus laneway access for toys or trailers. There’s even potential to expand with a rooftop deck over the garage. Walk to Hespeler’s historic downtown — known for its cafes, restaurants, and shops — or hop on the 401 in minutes for easy commuting to KW, Guelph, Milton, or the GTA. This is your chance to own a move-in-ready century home where all the work is done — just bring your vision and enjoy the lifestyle. (id:59911)
Exp Realty
31 Reid Court
Puslinch, Ontario
A distinguished custom-designed estate home located in the exclusive, gated community of Heritage Lake Estates. Set on a generous 1/2-acre lot and surrounded by the area's finest residences, this contemporary bungalow stands as a true architectural gem. Boasting over 4,600 square feet of exquisitely finished living space, with the potential for up to 6 bedrooms, this home is a true showstopper. Every inch of this home has been meticulously designed, featuring stunning 12-foot ceilings, elegant herringbone hardwood floors, marble and cast stone mantels, and luxurious heated tile flooring. The expansive floor-to-ceiling windows flood the home with natural light, while the covered patio invites outdoor enjoyment. Designer lighting fixtures enhance the sophisticated ambiance, complemented by a state-of-the-art appliance package for the ultimate in modern convenience. The fully finished lower level is a retreat in itself, with large windows complimented by armour stone window wells, a private theatre room, a cozy fireplace, and hardwood floors in the rec and game roomsall enhanced with radiant in-floor heating. Dual-zone climate control and a separate entrance further elevate the home's functionality and privacy.The oversized 3-car garage accommodates ample storage, and with space for 10 additional vehicles in the driveway, convenience is paramount. The property is beautifully landscaped and fully irrigated, while the home is Net Zero Ready, making it as energy-efficient as it is luxurious.Few homes on the market offer the exceptional craftsmanship, design, and attention to detail found in this one-of-a-kind estate. Its truly a rare opportunity to own a home of this caliber. (id:59911)
Eve Claxton Realty Inc
3 Father David Bauer Drive Unit# 202
Waterloo, Ontario
Welcome to Suite 202 at 3 Father David Bauer Drive, a stunning condominium located in the heart of Uptown Waterloo. This highly sought-after Waterpark Place residence offers a luxurious and spacious living experience with premium amenities and an unbeatable location. Step inside this beautifully designed 2-bedroom, 2-bathroom unit and be greeted by an open-concept layout with large windows, filling the space with natural light. The modern kitchen boasts high-end appliances, and ample cabinetry, making it a dream for home chefs. The spacious living and dining areas flow seamlessly to a private balcony, perfect for relaxing or entertaining while enjoying the vibrant views of Uptown Waterloo. The bedroom on the main floor is equally impressive, offering flexibility for guests, a home office, or additional living space. A half bathroom and in-suite laundry add to the unit's convenience and functionality. The primary suite on the second floor is a true retreat, featuring a walk-in closet and an ensuite bathroom. The prime location is just steps from restaurants, shopping, parks, trails, and the ION LRT, providing seamless access to the University of Waterloo, Wilfrid Laurier University, Perimeter Institute, and more. With its elegant design, prime location, and top-tier amenities, this condo is perfect for professionals, downsizers, or anyone looking to experience the best of Uptown Waterloo living. (id:59911)
Real Broker Ontario Ltd.
437 Zeller Drive
Kitchener, Ontario
Welcome to 437 Zeller Drive, a rare gem nestled in the perfect family-friendly neighbourhood of Lackner Woods, Kitchener. This stunning home sits on a premium RAVINE LOT & offers a fully finished WALKOUT BASEMENT. Boasting parking for up to 4 vehicles (2-car garage + 2 driveway) & Exterior pot-lights surrounding the entire house. Step inside to a welcoming foyer overlooking a spacious MAIN FLOOR BEDROOM which can also be used as home office. The home features premium mirage hardwood floors throughout, 9-ft ceilings on the main floor & a bright, open-concept living area flooded with natural light. The upgraded kitchen, where you’ll find quartz countertops (renovated in 2022), SS Appliances (2024 fridge & dishwasher), stylish backsplash & ample cabinet space. The adjacent dining area overlooks the backyard(green space with matured trees) creating the perfect setting for hosting family dinners or entertaining guests. The main floor also includes a laundry room with custom cabinets & storage. The hardwood staircase leads to the upper level featuring 3 spacious bedrooms, 2 Full bathrooms & a versatile space that’s ideal for a home office or study area. Each bedroom includes custom closet organizers, Maximizing storage. The primary suite offers its own walk-in closet & luxurious ensuite with a 6’ soak in tub & walk in shower. Downstairs is fully finished walkout basement which is a showstopper in itself featuring Rec Room with an electric fireplace, large windows, kitchenette setup, 5th bedroom & modern 3pc bathroom with a glass shower. Additional updates include a new furnace (2024), AC (2023) & modernized features throughout. Step outside to enjoy your fully fenced backyard with NO REAR NEIGHBOUR, complete with a raised deck & patio, perfect for relaxation while enjoying the serene views. Located mins from the Grand River, Trails, top-rated schools & all essential amenities, this is not just a home, it's a lifestyle. Don’t miss the opportunity, Book your showing today! (id:59911)
RE/MAX Twin City Realty Inc.
1774 Morrison Road
Cambridge, Ontario
Welcome home to your new, charming, secluded, private country property located minutes outside the city limits of Cambridge. Sitting on 2.76 acres of beautifully landscaped gardens and trees. The front lawn hosts a large water fountain surrounded by plants. There are 42 solar panels installed on the roof that will generate an income towards your hydro costs. The bright kitchen was totally renovated in 2023, including new cupboards, quartz countertops, ceramic flooring, garburator and new lighting. Appliances are stainless steel. It boasts a picturesque window overlooking the backyard's nature. Newer hardwood floors throughout the home. Relax in your primary bedroom with a luxurious ensuite which includes a jetted tub, double vanity and mirrored closet. Step downstairs to a partially finished basement with a fun games room including a pool table, then over to the welcoming hot tub, shower and sauna. The lower level includes a cold room / wine cellar, workshop, storage space and utility room. The furnace (Carrier) was replaced in 2020. The Air Conditioner (Carrier) was replaced in 2024. The circular driveway was repaved in 2019 which has parking space for many vehicles. Park your vehicles in the double car garage with a remote opener, large storage closet and walk in to the cozy family room with an inviting gas fireplace, overlooking the luxurious front lawn and gardens. The current home owners have enjoyed this charming property for more than 40 years. The pride of home ownership is evident as soon as you turn into the vast circular driveway of this rare find. Welcome the sunrise and enjoy the sunset on the professionally designed stamped patio that faces into a small forest-like setting where you can often spot deer and other wildlife. This property is a gardeners dream, offering perennial gardens galore and a fully landscaped oasis. We are thrilled to offer this property at an attractive price with flexibility on closing. (id:59911)
Keller Williams Innovation Realty
25 Isherwood Avenue Unit# G105
Cambridge, Ontario
Brand-New 3-Bedroom, 2-Bathroom Townhouse Condo with Private Patio! Stunning, brand-new townhouse condo featuring 3 spacious bedrooms, 2 full washrooms, and 9-ft ceilings throughout. The primary bedroom includes a walk-in closet and a full ensuite bath, while two additional sizable bedrooms come with closets and share the second full washroom. The modern kitchen boasts a large island, ample cabinet space, stainless steel appliances (fridge, stove, dishwasher, microwave), granite countertops, and a convenient in-unit washer and dryer. The bright living room features glass sliding doors, allowing for plenty of natural light. Located in a prime area, this home is in close proximity to Cambridge Centre Mall, schools, the Grand River, Downtown Cambridge, and Cambridge Memorial Hospital, with easy access to Highway 401 for a quick commute. It’s also just a short drive from Kitchener-Waterloo universities, colleges, major employers, restaurants, shopping, and nightlife. (id:59911)
Homelife Power Realty Inc.
28 Hopeton Street
Cambridge, Ontario
MORTGAGE HELPER! One-Bedroom Main Floor Addition with Private Entrance – Ideal for In-Laws, Tenants, or Extra Income!. Step into timeless character and comfort in this spacious 4-bedroom, 2-bathroom semi-detached home, nestled in a quiet and convenient neighborhood of Cambridge. Built circa 1900, this well-maintained residence blends classic charm with functional living and a thoughtfully designed rear addition (2004) that expands your living space to over 1,750 sq ft above grade. This rear space offers an additional kitchen, living room, bedroom and bathroom and a private side entrance. Enjoy tall ceilings, carpet-free rooms, and plenty of natural light throughout. The main floor boasts a generous 1,153 sq ft, perfect for family gatherings and entertaining. The upper level offers three comfortable bedrooms and an updated full bath. Outside, enjoy a deep 165 ft lot—perfect for gardening, relaxing, or designing your dream backyard retreat. A private carport provides convenient off-street parking, and combined with the driveway, there’s room for up to six vehicles. With year-round road access and close proximity to transit, parks, schools, and shopping, this location truly checks all the boxes. Plus, it's less than a 10-minute drive to Highway 401—ideal for commuters. Whether you're a first-time buyer, upsizing, or looking for investment potential, 28 Hopeton Street is full of opportunity. (id:59911)
Red And White Realty Inc.
104 Dempsey Drive
Stratford, Ontario
Stunning 2023 Built Luxury Home, is truly one-of-a-kind. This breathtaking house is approximately 3000 home features 4 beds and 3.5 baths with a spacious layout on each level. The Exterior Of the Home Features All Brick, Stone and Batten Board Finishes With a Triple Car Garage . The Main Floor Offers 9Ft Ceilings , Beautiful Engineered Hardwood and Ceramics Throughout. The Gorgeous Kitchen Features Large Island, Beautiful Backsplash , Decorative Hood Fan and Cambria Quartz Countertops with plenty of natural light throughout the home! Convenient Access to the patio through the kitchen. Main Floor Laundry Is Upgraded With Base Cabinets.Second floor has offers 4 spacious Bedrooms each with good size closet & bathroom, Master Bed features Walk-in closets and 5 Pc Ensuite. Second floor also have beautiful outside view overlooking the Pond. The basement offers great potential with a large unfinished space, and a 3 pc rough-in. It is located approximately 30 minutes from Kitchener/Waterloo and offering a flexible closing date, this two years old home caters to your lifestyle. With meticulous attention to detail, The Capulet provides a sophisticated living environment where modernity harmoniously meets the tranquility of nature, making it your dream home come to life. (id:59911)
RE/MAX Real Estate Centre Inc.
10 Kortright Road E
Guelph, Ontario
10 Kortright Rd E is a fantastic 3+3 bedroom home with a finished basement & separate entrance, situated on a large lot in a highly sought-after neighbourhood! With excellent in-law or income potential, the ability to add additional bedrooms & prime location near the UofG, this property is a standout opportunity for investors, students, families looking to offset their mortgage or multi-generational households. Upon entering you’re welcomed into a spacious living & dining area featuring solid hardwood floors, soaring cathedral ceilings & multiple windows that flood the space with natural light. The eat-in kitchen is equipped with S/S appliances, ample counter space & dinette that opens seamlessly onto the backyard through sliding doors. Adjacent to the kitchen, the bright family room complete with cozy fireplace & large window overlooking the backyard, offers the perfect space to relax & unwind. 3pc bathroom & convenient laundry room complete the main level. Upstairs, the primary bedroom impresses with its generous W/I closet & 3pc ensuite featuring an expansive vanity. There are 2 additional large bedrooms & 4pc main bathroom with a shower & tub combo. The fully finished basement, with its own separate entrance, offers significant potential. It includes 3 spacious bedrooms, 3pc bathroom & second laundry room. With some adjustments, this space could easily be converted into an income-generating suite or an in-law setup. The outdoor space is equally impressive featuring a large back deck & massive, fully fenced backyard—perfect for relaxing or entertaining. Located just a 2-minute drive to the University of Guelph (15-minute walk or 8-minute bus ride), this home is ideally positioned near countless amenities including Stone Road Mall, restaurants, fitness centres, shops & LCBO. It also offers quick access to the 401 for commuters & is just steps from MacAlister Park Playground & within walking distance to École Arbour Vista. (id:59911)
RE/MAX Real Estate Centre Inc.
159 Norwich Road
Breslau, Ontario
Welcome to this newly updated home that includes an ADDITIONAL DWELLING UNIT & over 2000 sqft of living space!! The main floor features a recently updated kitchen - countertop, backsplash & dishwasher (2025), stainless steel appliances, and plenty of natural light with a walk-out to the private backyard. Upstairs, you'll find 4 bedrooms, including a primary suite with a 3-piece ensuite bathroom and a walk-in closet. The extra-large fourth bedroom could also serve as a second living space if needed. Another bonus on this level is the laundry! The second unit in the basement was just finished in 2025! This one-bedroom unit is a perfect MORTGAGE HELPER and features stainless steel appliances and in-suite laundry! Outside, there's plenty of parking and a new concrete path leading to the separate entrance for the basement. In the backyard you'll find a new concrete patio (2024) and loads of privacy - backing onto Breslau Memorial park makes this home feel like the backyard is endless! This home is conveniently located close to schools, parks, playground and just a short drive to Kitchener, Cambridge & Guelph! Call today to book your private viewing or check out one of our upcoming open houses! (id:59911)
Keller Williams Innovation Realty
364 Stanley Street
Ayr, Ontario
Welcome to this impressive Ayr home, where small-town charm meets modern luxury. Situated in a peaceful neighborhood, this spacious 4-bedroom, 3-bathroom home is perfect for growing families & those who love to entertain. The gracious, covered front porch stretches the length of the house & is the perfect place to watch the day go by, beverage in hand. The chef-inspired kitchen is a showstopper featuring an abundance of elegant custom cabinetry, sleek quartz counters, farmhouse sink, a massive island &, of course, topnotch appliances including a built-in double oven, countertop gas range, beverage fridge, dishwasher & side by side 36-inch Thermador fridge/freezer seamlessly hidden behind custom cabinetry. This kitchen is simply a dream for both cooking, entertaining & casual dining. The kitchen overlooks the cozy family room, complete with a gas fireplace & built-in custom cabinetry. The main floor also includes a formal living room, laundry room, powder room, plus a games room large enough for a pool table & bar. Upstairs, the expansive primary suite is a true sanctuary, featuring an ensuite bath with whirlpool tub & separate shower, along with a walk-in closet/dressing room spacious enough to house even the most extensive wardrobe. Three more generous bedrooms & a 5-piece family bath complete this level. The finished basement is the ultimate spot for family movie nights or game days, with heated slate floors for added comfort. This level also offers ample storage space, & a rough-in for a future bathroom. Outside, both the front and backyards are beautifully landscaped. The backyard patio features a built-in BBQ – perfect for entertaining or relaxing on warm summer nights. The 2-car garage and large driveway offers plenty of parking space & easy entry to the basement level of the home. All of this plus a convenient location close to the charming amenities in the peaceful village of Ayr. Don’t miss out on this exceptional home – schedule your viewing today! (id:59911)
Royal LePage Wolle Realty
Lt 1 Wesley Boulevard
Cambridge, Ontario
Discover this exceptional two-story, move-in-ready detached home located in the highly sought-after South Point enclave. Situated on a premium corner lot, this expansive 2427 square foot home features a 9-foot foundation, a finished concrete driveway, and a separate side entrance for added convenience. Step inside to a bright and open floor plan with elegant engineered hardwood flooring throughout the dining room, kitchen, and great room. The chef-inspired kitchen is equipped with sleek quartz countertops, an extended bar area, and a separate pantry. The main floor also includes a chic powder room. Upstairs, you'll find four spacious bedrooms, each with easy access to their own bathroom. The master suite is a true sanctuary, offering a large walk-in closet and a luxurious 5-piece ensuite. Enjoy the privacy of a separate toilet area, dual sinks with a quartz countertop, a freestanding soaker tub, and a glass-enclosed shower. The second bedroom comes with its own 3-piece bathroom, complete with a glass shower. The third and fourth bedrooms share a well-designed 5-piece Jack & Jill bathroom, featuring double sinks with a quartz countertop. The second floor also includes a convenient laundry room. The finished basement presents endless opportunities with an additional 3-piece bathroom. The home also includes a two-car garage and a double-car concrete driveway for added functionality. This home offers the ideal combination of luxury and practicality, with easy access to highways, excellent schools, parks, and shopping. Your journey begins at Wesley Blvd., where perfect design and an unbeatable location meet. Don’t miss the opportunity to make this home yours! (id:59911)
Corcoran Horizon Realty
159 Norwich Road
Breslau, Ontario
Welcome to this newly updated home that includes an ADDITIONAL DWELLING UNIT & over 2000 sqft of living space!! The main floor features a recently updated kitchen - countertop, backsplash & dishwasher (2025), stainless steel appliances, and plenty of natural light with a walk-out to the private backyard. Upstairs, you'll find 4 bedrooms, including a primary suite with a 3-piece ensuite bathroom and a walk-in closet. The extra-large fourth bedroom could also serve as a second living space if needed. Another bonus on this level is the laundry! The second unit in the basement was just finished in 2025! This one-bedroom unit is a perfect MORTGAGE HELPER and features stainless steel appliances and in-suite laundry! Outside, there's plenty of parking and a new concrete path leading to the separate entrance for the basement. In the backyard you'll find a new concrete patio (2024) and loads of privacy - backing onto Breslau Memorial park makes this home feel like the backyard is endless! This home is conveniently located close to schools, parks, playground and just a short drive to Kitchener, Cambridge & Guelph! Call today to book your private viewing or check out one of our upcoming open houses! (id:59911)
Keller Williams Innovation Realty
32 Cobblestone Drive
Paris, Ontario
Welcome to 32 Cobblestone! Making its debut to the MLS, this expansive all brick bungalow is located in a sought-after neighbourhood and has been immaculately maintained for over 20 years! Stepping through the front French doors you will be greeted by a large foyer area with double hall closets. 9' ceilings with elegant crown moulding and hardwood floors guide you through the common areas of the home including a large formal dining area, the living room with gas fireplace, and an open eat-in kitchen with tons of cabinetry, an island with granite countertops, and access to the rear yard. The primary bedroom offers views out back, along with a 3pc ensuite, walk-in closet, and an additional closet for linens or clothing. An additional bedroom and a 4pc main bathroom are located close by, and the third bedroom out front (currently used as a sitting area) offers tons of space and features a bay window. Main floor laundry with access to your double car garage complete the main level. In the partially finished basement, you will find a den/office, a large storage room, 200 AMP service, 8’ ceilings, two egress windows, and a vast recreation area awaiting your finishing touches! Stepping out to the backyard, you are sure to appreciate the tranquility with a rear deck overlooking mature trees and greenspace. Recent updates include a high-efficiency furnace and A/C (2021) and a roof replacement (2015). Located close to parks, schools, and amenities, this home blends comfort, function, and peaceful surroundings—ideal for families or down-sizers seeking quality and space. Book your private showing today! (id:59911)
RE/MAX Twin City Realty Inc. Brokerage-2
3227 King Street E Unit# 308
Kitchener, Ontario
Welcome to 308 at the Regency immaculate, move-in-ready condo. This beautifully updated unit features $40,000 worth of upgrades including a brand new kitchen with quartz countertops and backsplash, porcelain tile flooring, 2 brand new 4-piece baths, and new appliances. The spacious bedroom offers a walk-in closet and a renovated four-piece ensuite. Both bathrooms have been tastefully updated, adding to the home’s modern appeal. It has been freshly painted throughout and is carpet-free. Condo fees also include Bell fiber TV, Internet, and water. On-site superintendent, pristine common areas, controlled entry. Amenities include a well-equipped gym, a lovely heated pool area with panoramic windows, and green space views. hot tub, sauna, party room with kitchen, no need to give up your family gatherings, library, BBQ area for warm weather enjoyment. Large storage area, underground parking. An abundance of visitor parking for the guests. Condo fees also include Bell TV and Internet packages. An amazing location close to transit, Fairview Park Mall, restaurants, groceries, charming Italian, deli, Costco, easy highway, and 401 access. Walking trails, Chicopee Ski Hill (id:59911)
RE/MAX Twin City Realty Inc.
73 Albany Avenue
Hamilton, Ontario
Attention First Time Home Buyers and Investors ! This legal Duplex located in the East end of Hamilton is a great way to get into the real estate market. With ample 4 car parking and two fully renovated one bed, one bath units each with their own laundry facilities along with a detached double car garage(with power) this one is a rare find! Cheaper than paying rent, if you have been thinking of buying and need that extra income from the second unit or want to buy with a friend or family member and each have your own living space, this home ticks all of the boxes. Located close to shopping, public transit and easy access to major highways! Please note that some photos have been virtually staged. Don't hesitate to book your private showing ! (id:59911)
RE/MAX Real Estate Centre Inc.
76 Newbury Drive
Kitchener, Ontario
First Time on the Market! This warm and welcoming 3-bedroom, 2-bath Cape Cod-style home has been lovingly cared for by the same owners since 1986—and it shows! Tucked away in a quiet, mature neighbourhood with fantastic neighbours, this home backs onto a peaceful greenbelt and offers the perfect spot to enjoy sunrises out front and sunsets in the backyard. You’re just a short walk to the famed John Darling Public School, making this a great location for families or anyone who loves being close to parks, schools, and nature. Inside, the home features a bright and spacious open-concept kitchen, dining, and family room—ideal for everyday living or hosting friends and family. The large rec room is a cozy spot to kick back for movie nights or gather around for games. This home has been well-maintained with all the big updates done, including: Roof (2020) Front windows (2014) Front door (2024) Insulated garage door (2022) High-efficiency heat pump and A/C (2023) Eavestroughs and downspouts (2023) This is a rare find—a home full of heart, history, and all the right updates in one of the area’s most desirable neighbourhoods. Come take a look and see why it’s been so loved for so long! NOT HOLDING BACK ON OFFERS! OFFER TODAY! (id:59911)
RE/MAX Twin City Realty Inc.

