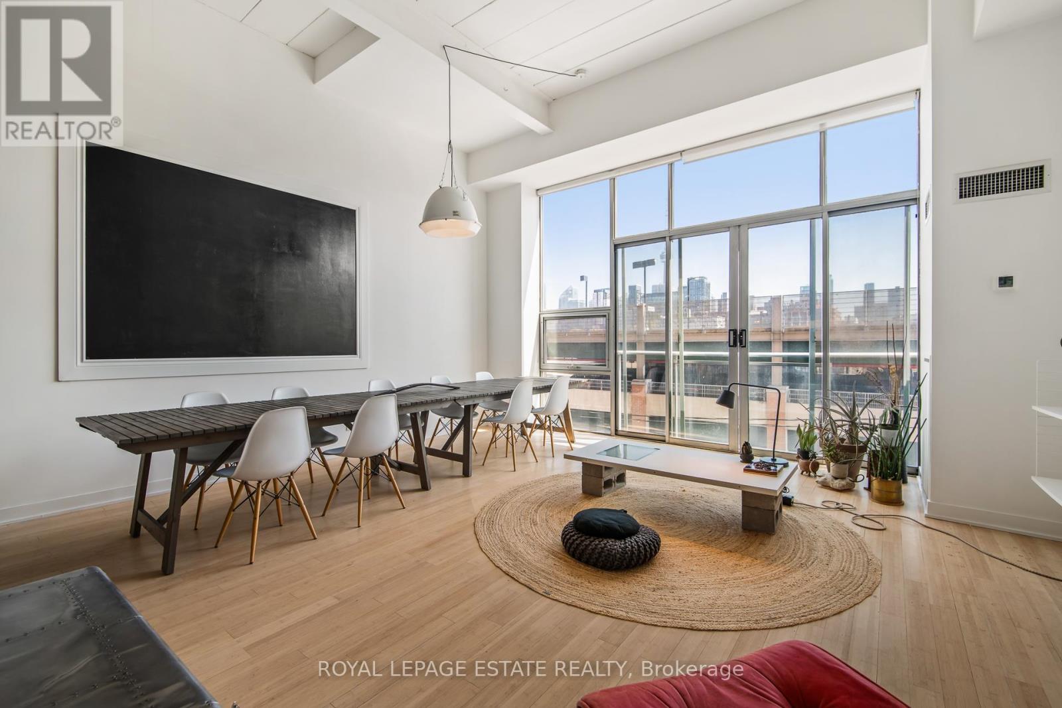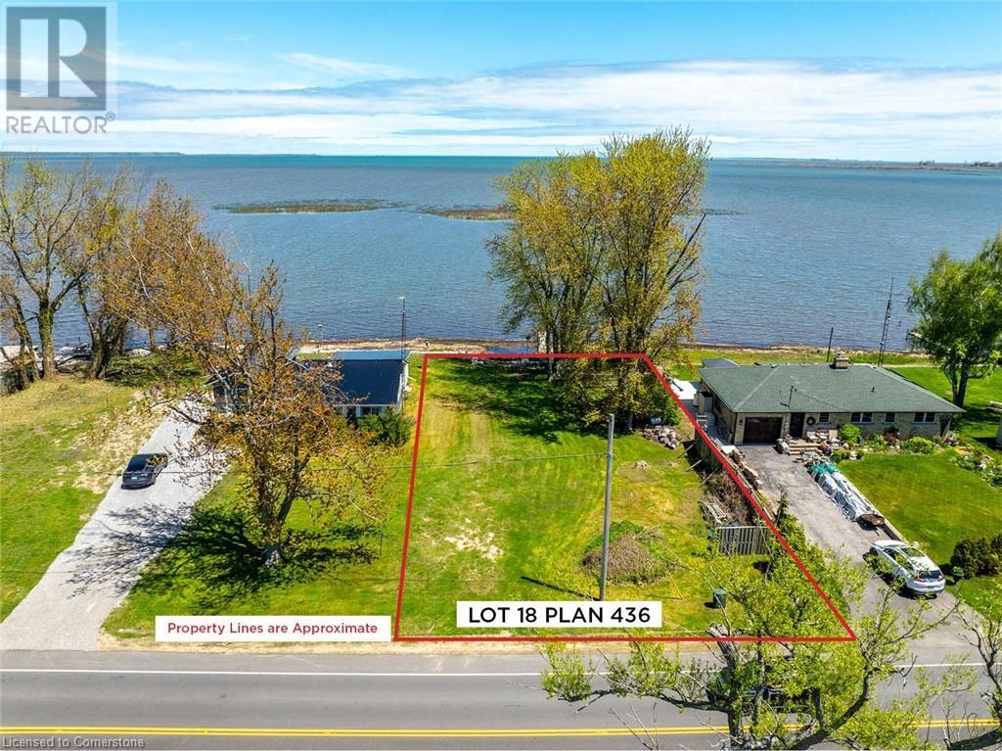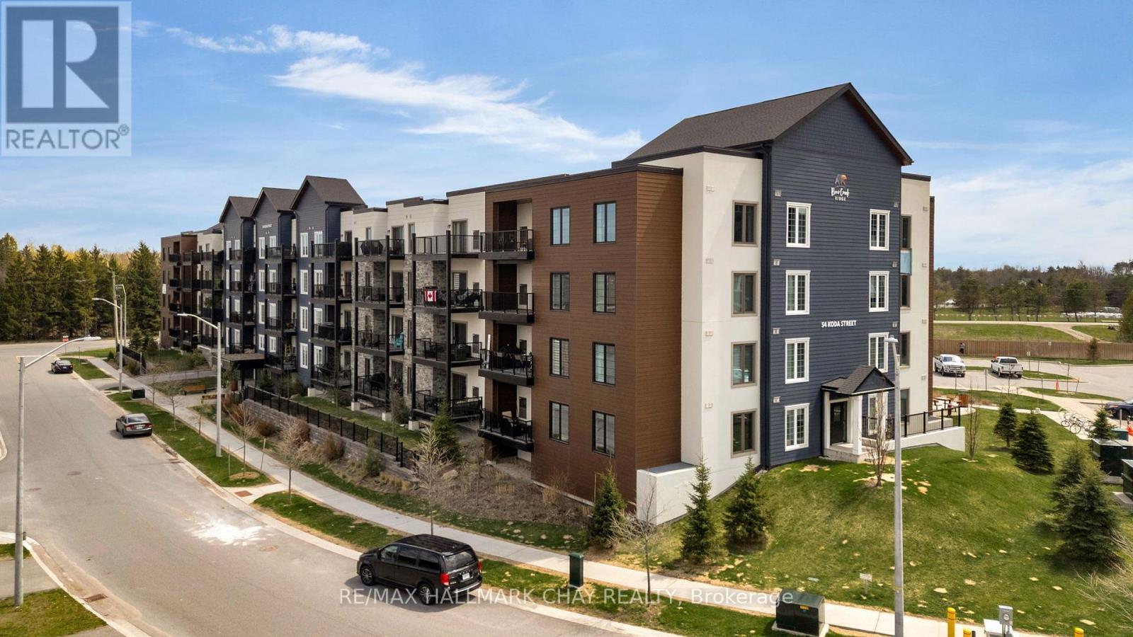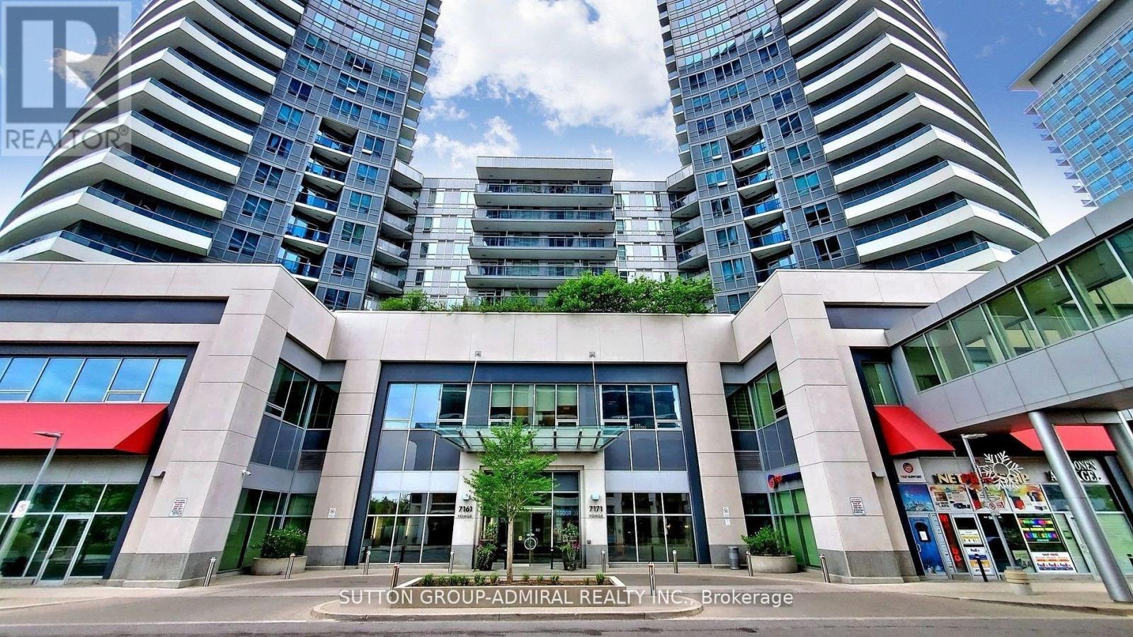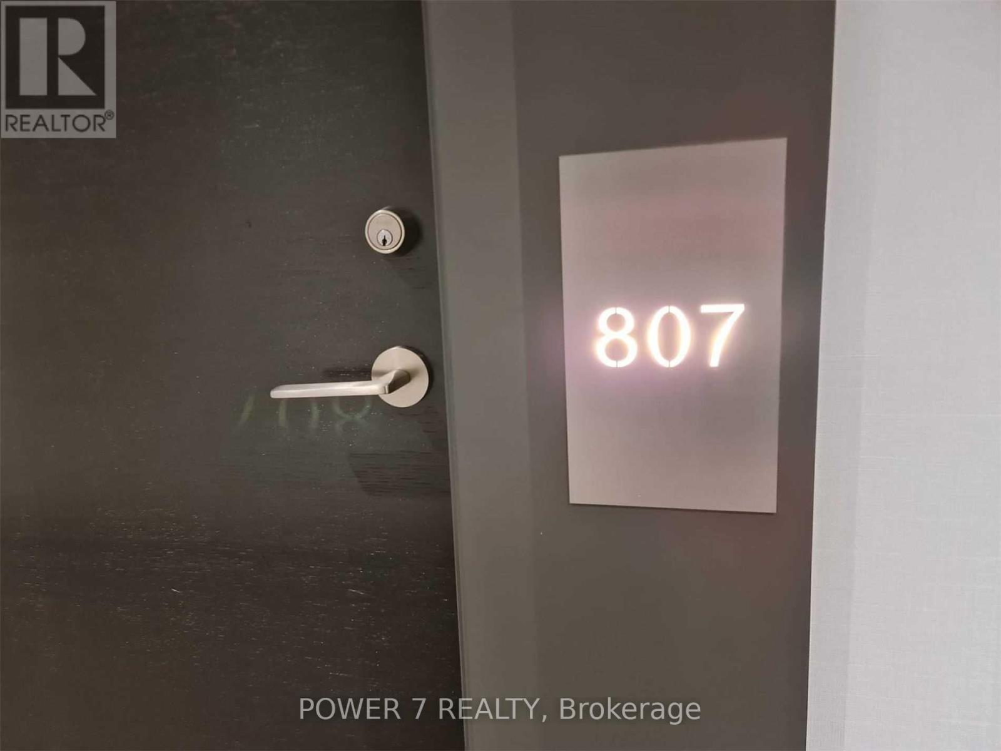26 Forest Ridge Drive
Toronto, Ontario
Welcome to 26 Forest Ridge Drive, a cherished family home located on one of Forest Hill Norths most desirable and tightly held streets. Set on a 50 x 121 ft lot, this 5-bedroom, 5-bathroom residence has been lovingly cared for by the same family for over 25 years and now its ready for the next chapter. Expanded through a thoughtful three-story addition in 1999, this home offers incredible space and flexibility across the basement, main, and second levels. Designed with family in mind, it features a warm and functional layout with a sunlit kitchen, spacious living and dining areas, and five generously sized bedrooms all located on the upper level.The primary bedroom is a true retreat-exceptionally spacious and filled with natural light, it features a private balcony overlooking the backyard and pool, offering a serene space to unwind. A standout feature is the expansive, fully customized walk-in closet large enough to function as a dressing room with thoughtfully designed storage and organization. The five-piece ensuite bath includes a soaking tub, separate shower, and double vanity, providing comfort and convenience in a refined setting.The second floor also offers two additional bathrooms to comfortably accommodate the rest of the household. The backyard is where memories are made complete with a beautiful inground pool and a large patio, perfect for summer barbecues, birthday parties, or quiet evenings by the water. While the home reflects the character of its time, it presents a rare opportunity to update and reimagine the space to suit your familys modern lifestyle-all in a coveted neighborhood known for its top-ranked schools and family-friendly atmosphere. A home filled with love, laughter, and potential 26 Forest Ridge Drive is ready to welcome its next generation. (id:59911)
Harvey Kalles Real Estate Ltd.
301 - 160 Baldwin Street
Toronto, Ontario
Welcome to Kensington Market Live/Work Lofts. Suite 301 is a magnificent south facing authentic 2 storey hard loft with unparalleled aesthetic grandeur. Possessing more than 1000 square feet, sprawling 13' + ceilings, dramatic wall to wall windows and Juliette balcony. Features include an open concept kitchen with ample storage, spa-like bath with ensuite laundry, hardwood floors throughout and a generous bedroom mezzanine level that spans entire width of the unit. The space is awash in sunlight, has cityscape views and has been meticulously curated. This genuinely expansive canvas is rarely found and hypnotising upon entry; personal design possibilities are limitless. The size and scale of the space are truly awe inspiring allowing for bold choices and endless configurations. This is a rare opportunity to fully realise your creative vision in a low turnover 7 storey boutique building in the true heart of Kensington market. The neighbourhood is vibrant, alive with a deep rooted sense of community. Every conceivable resource and amenity are steps away; shops, restaurants, TTC, schools, museums. Walk and Bike score of 100, no need to be hassled by driving. Building amenities include a lovely courtyard with picnic area and large party room. This space is dreamy and not to be missed. Monthly permitted parking available at Green P across the street at discounted rate. (id:59911)
Royal LePage Estate Realty
373 Simpson Avenue
Welland, Ontario
Welcome to this lovingly maintained home in the heart of Welland, proudly owned by the same family for over 40 years. Offering 2 bedrooms plus a versatile loft space, this property features a fully finished basement, providing plenty of room for relaxation, hobbies, additional storage, or even another potential bedroom. Also in the basement you will find a secondary bathroom with luxurious jetted tub. Outside, you'll find a spacious fenced yard, a detached garage, and a powered shed—ideal for a workshop, storage, or creative space. Situated on a city bus route and close to schools, shopping, and parks, this home offers both comfort and convenience. A fantastic opportunity for first-time buyers, downsizers, or investors alike. There is so much to love! (id:59911)
RE/MAX Escarpment Golfi Realty Inc.
782 59 Highway
Port Rowan, Ontario
Amazing opportunity to own a waterfront lot on the inner bay of Long Point. Enjoy sunrises over the bay and sunsets overlooking the Big Creek National Wildlife Area. Boat out to sandbars or enjoy a day fishing on the bay. Long Point Birding Trail is within walking distance. Short drive to public sandy beaches. Shopping & dining in Port Rowan is just minutes away. An outdoors persons dream!! (id:59911)
RE/MAX Garden City Realty Inc.
208 - 6 Spice Way
Barrie, Ontario
South Barrie Condo With The Perfect Mix Of Style, Comfort, And Convenience! Welcome To This Bright And Modern 2-Bedroom, 1-Bath Condo In The Popular Bistro 6 Community. This Unit Offers A Carpet-Free, Open-Concept Layout With A Beautiful Kitchen Boasting; Quartz Counters, Island & Stainless Steel Appliances. Wide Plank Flooring, Upgraded Trim, Smart Thermostat, And Full Bathroom With An Upgraded Glass Walk-In Shower! Custom Window Coverings & Closet Organizers. Enjoy Quiet Mornings Or Evening Get-Togethers On Your Oversized South West Balcony, And Say Goodbye To Parking Stress With 1 Underground Parking Spot Included. Living Here Means Everything Is Within Easy Reach Walk To The Barrie South GO Train Station, Park Place, Groceries, Restaurants, And Everyday Essentials. Plus, You're Just Minutes From Lake Simcoe And The Waterfront, Perfect For Evening Sunset Strolls. Mins To HWY 400 & Yonge St! As A Resident, You'll Also Have Access To Some Amazing Community Perks Like A Shared Kitchen Space, Gym, Playground, Basketball Court, And A Cozy Gazebo To Hang Out And Unwind. This Is More Than Just Your First Home Its A Place To Grow, Connect, And Enjoy. Come Take A Look And Picture Yourself Settling In! One (1) Underground Parking Included. (id:59911)
RE/MAX Hallmark Chay Realty
401 - 54 Koda Street
Barrie, Ontario
Welcome to the Kodiak condo community at Bear Creek Ridge in this convenient south Barrie location. Looking to downsize to condo life? You won't feel like you are sacrificing space at all with over 1,450 sqft of functional living space - one of the largest suites in the building! This stunning 2 bedroom + den + 2 bath condo suite is well-appointed with architectural details, tasteful neutral decor, quality finishes throughout and is situated in an ideal top corner location that offers another level of privacy. Two full walls of floor to ceiling windows bathe this open concept layout with natural light. 9' ceilings highlight the spectacular light fixtures that offer a custom feel, as well as mood and evening lighting. High-end design and function at every turn with many updates and upgrades such as beautiful white oak engineered hardwood, updated door and trim package, updated plumbing fixtures. Relax in front of your electric fireplace on a cool evening. Chef's Kitchen in a condo!?! Yes! Prepare your meals in this beautiful culinary workspace with quartz countertops, s/s appliances, white tile back splash, stylish shaker cabinetry. This open concept floor plan flows effortlessly from the graceful foyer to the spacious living and dining areas, as well as the den space suitable for home office, exercise space, study zone, guests, etc. Primary bedroom suite is large enough to comfortably accommodate a full bedroom suite, as well it offers plenty of closet space with custom organizers, and privacy of spa-like ensuite with glass walled shower. 2nd bedroom and guest bath complete the private living space. Convenience of laundry in your suite. This newer development is minutes from all that a busy household might require - schools, public transit, shopping, services, pharmacy, big box shops, casual and fine dining, entertainment and four season recreation, as well as easy access to key commuter routes north to cottage country or south to the GTA. (id:59911)
RE/MAX Hallmark Chay Realty
1007 - 7171 Yonge Street
Markham, Ontario
A Must See, World on the Yonge Luxury Condo, 2 Bedroom Corner Model With Breathtaking Unobstructed North West View! 9 feet Ceiling, Open Concept, Modern Kitchen With Granite Counter Including Many Upgrades Such As Brand New Washer and Dryer, Custom Made Widow coverings Taller Cabinets, Large Locker Room, Freshly Painted Throughout. Spacious and Bright Living, 1 Parking & 1 Locker Included. Direct Indoor Access To Shops On Yonge Mall Through Glass Bridge. Supermarket, Restaurants, Food Court & Much Mere At Your Door Step. Short Walk To TTC & Viva Bus Station. Bldg Amenities Including 24 Hrs Concierge, Indoor Swimming Pool, Gym, Sauna, Party Rm & More. Don't Miss Out! (id:59911)
Sutton Group-Admiral Realty Inc.
79 Bramsey Street
Georgina, Ontario
Stunning 4-Bedroom, 4-Bathroom All-Brick Residence Boasting 2,405 Sq Ft Of Stylish Living Space On A Sought-After Lot Backing Onto Serene Greenbelt & Walking Trails No Rear Neighbours! Step inside to discover a beautifully updated main floor featuring a gourmet kitchen complete with a spacious breakfast island, sleek quartz countertops, a dedicated coffee nook, and premium stainless steel appliances. The sun-filled living room showcases hardwood flooring, a statement feature wall, and a cozy Napoleon gas fireplace with tranquil views of the lush backyard. Host family and friends in the elegant formal dining area, perfect for entertaining. Retreat upstairs to the luxurious primary suite, offering a generous walk-in closet and spa-like ensuite with a deep soaker tub. Enjoy the convenience of direct entry to the fully insulated double garage with upgraded insulated doors for added comfort. Set in a family-friendly neighborhood near the picturesque Hodgson Trail, Wyndham Park, and the brand-new Julia Munro Park complete with splashpad. Just minutes from the local library, community pool, shopping amenities, and top-rated schools. Only 13 minutes to Highway 404.This home is an absolute must-see! (id:59911)
Century 21 Leading Edge Realty Inc.
807w - 3 Rosewater Street
Richmond Hill, Ontario
Prime Location At Yonge St & Hwy 7/Hwy 407. Mins. Drive To Richmond Hill Bus Centre, Langstaff Go Station, Service Canada Centre, Silvercity Cineplex, Lots Of Shops & Different Restaurants, Walmart, Lcbo, Home Depot And Much More. A Quiet, Safe & Convenient Community Surrounded By Parks And Top Rated Schools, Less Than 1-Year New 1 + D Suite (Den Can Be A 2nd Bedroom), 2 Full Baths W/ Granite Countertops & Glass Shower Stalls, Very Bright & Spacious Gourmet Kitchen With Upgraded Stainless Steel Appliances & Granite Countertop, Practical Open Concept Layout With A Bonus Balcony, Superb In-House Amenities, Perfect For Your Condo-Style Living! This Is A Great Choice For Foodies - With Restaurants Like IL FORNELLO, Richmond Hill, Chef Burger & Breakfast And Harvey's Nearby, The Only Issue Will Be Picking Just One. South Richvale Has Plenty To Offer Coffee Enthusiasts, With Great Cafes Like Cream N Sugar Cafe, MIRAAS Cafe And Pastry And Tim Hortons. Whether You' Re Looking To Play, Exercise Or Gather With Friends - Nearby Parks Like Railway Parkette, Grace Lawrence Parkette And Junction Parkette Are The Perfect Spot For All Kinds Of Activities. Beverly Hills Resort, Carrville Centre And South Hill Shopping Centre Are Just 3 Minutes From Here. (id:59911)
Power 7 Realty
2280 Highway 27
Bradford West Gwillimbury, Ontario
Welcome To 2280 Hwy 287 Brandford. A Private Luxury Retreat On 10 Acre Land With 7500 Sqft Of Living Space. Detached 6 Bedroom House, 5 Washrooms, Finished Basement With Sep Entrance. It Has 4 Car Garage, 46x60 Ft Workshop & Barn. This Custom Built House Is Sanctuary Of Luxury. Privacy And Natural Dining, Living And Office. Second Floor Has 4 Bedrooms, 3 Washrooms And Basement Has Kitchen, Family, 2 Bedrooms, Washroom, Wine Room And Cold Cellar. All Rooms Has Hardwood Floors Upstairs. An Ideal Location To Enjoy Peaceful, Country Living Just 30-45 Mon From Toronto, Easy Access To Hwy 400, 27, Hwy 9 & Hwy 89 And Close To Tanger Outlet Mall. Great Place To Live. This Property Must Be Seen To Be Truly Appreciated And Loved. Don't Miss This Opportunity. Pls Show & Sell. (id:59911)
Homelife Maple Leaf Realty Ltd.
25 Mcgrath Avenue
Richmond Hill, Ontario
Beautiful Town Home By Mattamy. 1547 Sq Ft. Main Floor Foyer With Garage Access And Laundry Room. 2nd Floor Features Open Concept Design. Bright And Spacious With Combined Dining/Family Room & Walk Out To Large Balcony. Gleaming Hardwood Throughout. Conveniently Located In Prestigious Richmond Green Neighbourhood. 5 Minutes To Costco, Home Depot, Shopping And Hwy 404 (id:59911)
RE/MAX Premier Inc.
29 Queen Street
Whitby, Ontario
Welcome to 29 Queen Street! Rarely offered & seldom found on this demand street in Old Brooklin nestled on a private 96.29 x 88.50 ft mature lot with amazing detached garage, steps to parks, schools, transits & downtown shops. This all brick bungalow has been beautifully updated throughout including gleaming hardwood floors, crown moulding, pot lights, california shutters & more! Impressive family room with front garden views leads you through to the elegant dining room with sliding glass walk-out to a private entertainers deck with pergola. Granite kitchen featuring a subway tile backsplash, pantry, centre island & built-in appliances including gas cooktop. The main level offers 3 spacious bedrooms including the primary bedroom with walk-in closet organizers. Room to grow in the fully finished basement (2022 with permits) with separate entry, great above grade windows, rec room with granite wet bar, cold cellar, laundry area, 4th bedroom & ample storage space! (id:59911)
Tanya Tierney Team Realty Inc.

