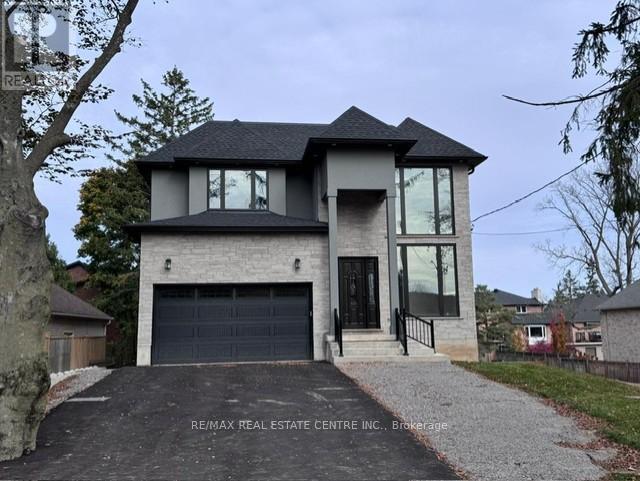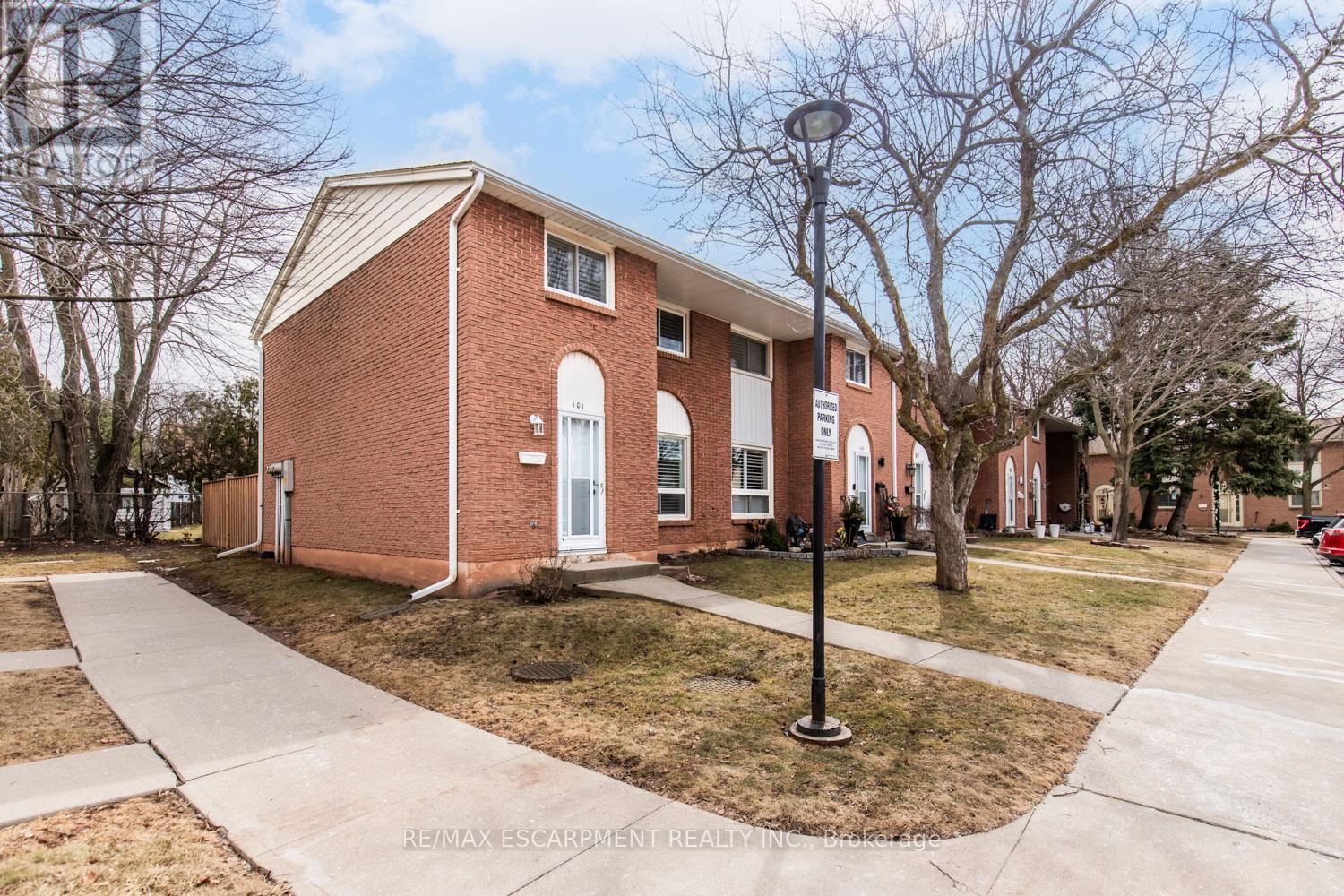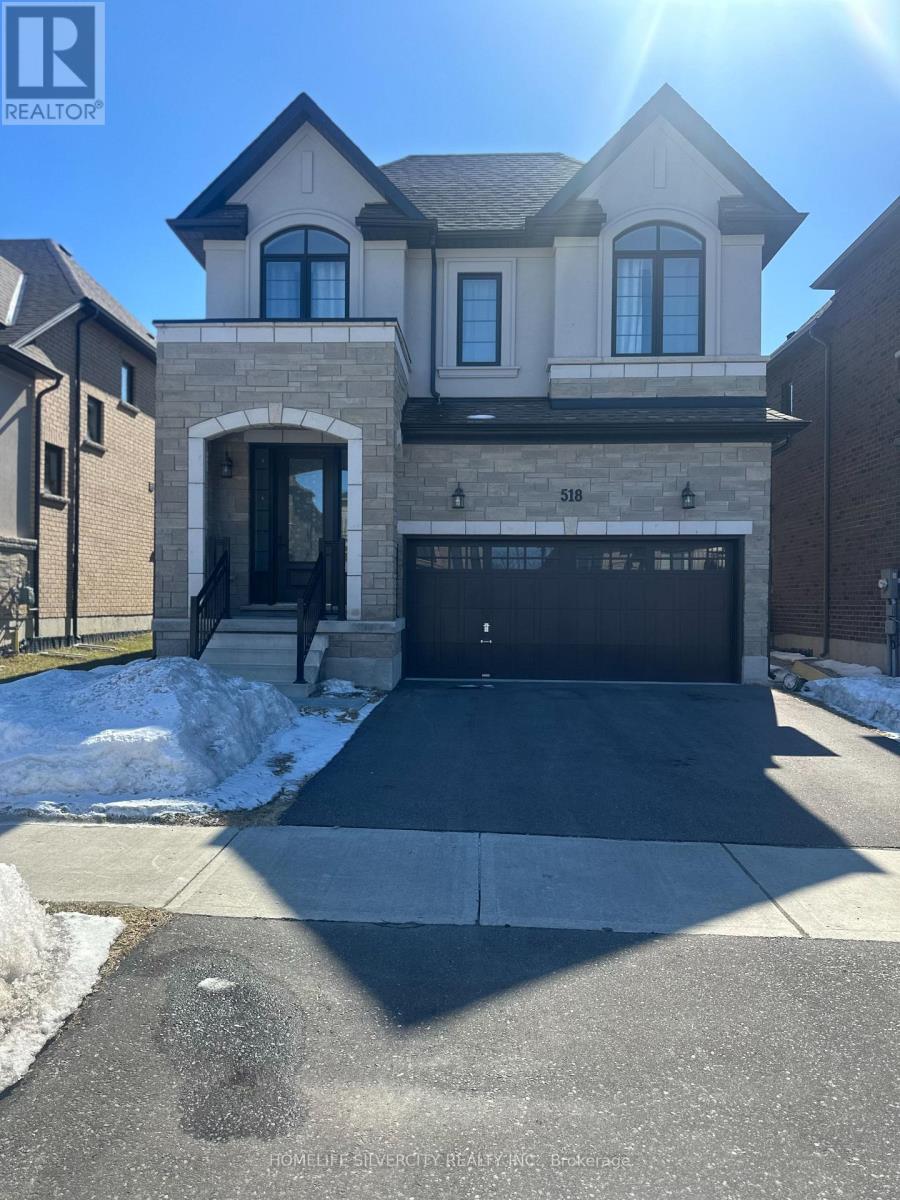193 Queen Street
Trent Hills, Ontario
Delightfully Converted 3 Bed Century Boathouse on the Trent River with Direct Water Access. Enjoy The Best of Both Worlds, Walk to Quaint Downtown Campbellford and enjoy the Shops, Restaurants, Movie Theatre, Grab A Donut from Dooher's Bakery and be on The Water, With Your Direct Water Access to Enjoy Swimming, Boating and Fishing, Right In Your Backyard, Or Just Sit Back & Watch The World Go By. Main Level Has a Large Eat-In Kitchen with Modern Cabinets and Butcher Block Counter Tops, Stainless Steel Fridge and Stove, Built-In Dishwasher As Well As Ensuite Laundry. Formal Living Room Has a Decorative Fireplace (Not Wet Certified), Formal Dining Has A Waterview, Fantastic Sunporch Overlooking The River Is A Great Place To Enjoy Your Morning Coffee, 3rd Bedroom And A 2pc Ensuite Washroom. 2nd Level Has 2 Large Bedrooms & Sitting Area W/Original Tongue & Groove, and an Updated 3pc Bath. Other Features Include Douglas Fir Flooring, Crown Moldings, Some Original Wood Trim, Period Doors & Hardware. Private Upper Deck & Patio Overlooking the River& Direct River Access from the Lower-Level Patio, Complete with Boat Slip. Don't Miss Out!! (id:54662)
Century 21 Parkland Ltd.
4 - 1015 Farnham Road
London South, Ontario
A Desirable Enclave Of Condos In A Great Location Of Westmount. It Is Only 18 Units In The Complex. This Two-Story End Unit Townhouse Condo Features 3 Bedrooms+1 Den, 4 Washrooms, And Loads Of Living Space. The Main Floor Features A Two-Story Vaulted Ceiling In The Living Room With A Fireplace, Hardwood Floors In The Living Room And Dining Room, Ceramic Tile In The Entrance, Kitchen, And Bathrooms Large Eat-In Kitchen With Access To The Rear Private Fenced Yard Area To Keep Kids And Pets Safe. The 2nd Level Boasts A Master Bedroom With An En Suite And Walk-In Closet. Two More Spacious Bedrooms And An Updated Full 4Pc Main Bathroom. The Lower Level Features A Finished Rec Room Plus Den - Great For A Home Office, Playroom, Or Pantry. All Appliances Included! Many Updates Over The Last Few Years All Toilets And Light Fixtures, And Laminate Flooring In The Master Bedroom. Located Close To Great Shopping And Restaurants And All Amenities. The New Ymca And Public Library Are Within A 5-Min. As an option, the buyer may choose the current tenant to stay for 2yrs for $2800/ month. Fireplace is in AS IS condition. Buyer and buyer agents To Verify All Measurements & Amounts. (id:54662)
Home Standards Brickstone Realty
206 King Street W
Hamilton, Ontario
Prime ground-floor retail opportunity at the brand new Radio Arts Condos in the heart of Downtown Hamilton! This exceptional space, available for lease or sale, boasts prominent King Street West frontage with large windows, ensuring maximum visibility and a built-in customer base from the 122 residential suites above. Sidewalk level access makes for easy walk-in traffic. Soaring 16' ceilings and abundant natural light create an inviting atmosphere, while convenient access via King/Caroline and the future LRT line enhance accessibility. This commercial space is ideal for coffee shops, restaurants, or a variety of retail ventures seeking a thriving downtown location. Taxes not assessed yet (id:54662)
Real Broker Ontario Ltd.
206 King Street W
Hamilton, Ontario
Prime ground-floor retail opportunity at the brand new Radio Arts Condos in the heart of Downtown Hamilton! This exceptional space, available for lease or sale, boasts prominent King Street West frontage with large windows, ensuring maximum visibility and a built-in customer base from the 122 residential suites above. Sidewalk level access makes for easy walk-in traffic. Soaring 16' ceilings and abundant natural light create an inviting atmosphere, while convenient access via King/Caroline and the future LRT line enhance accessibility. This commercial space is ideal for coffee shops, restaurants, or a variety of retail ventures seeking a thriving downtown location. Taxes no yet assessed (id:54662)
Real Broker Ontario Ltd.
26 West Mill Street
North Dumfries, Ontario
Year Old Beautiful Sun-Filled Townhouse In The Heart Of AYR, Open Concept Layout With 3 Spacious Bedrooms, Large Kitchen, Stainless Steel Appliances & 2nd Floor Laundry, Walkout Basement, No House at the back. Close To All Amenities, Minutes To Hwy 401 & Steps Away From Foodland And Tim Horton. (id:54662)
RE/MAX Gold Realty Inc.
309 - 7 Erie Avenue
Brantford, Ontario
Grandbell Condos Is The First Master Planned Community In The City Of Brantford. This Boutique Building Offers Modern Finishes, Upscale Amenities And Convenience. Grandbell Condos Is Located Minutes From Laurier University, The Grand river And A Plaza With A Tim Hortons, Freshco, Beer Store, Boston Pizza And Many Others. Stainless Steel Fridge, Stainless Steel Stove, Stainless Steel Dishwasher, Washer, Dryer -parking spot is available separately (id:54662)
Ipro Realty Ltd.
2966 Turner Crescent
London, Ontario
Welcome to this beautiful, never-lived-in legal basement apartment in one of Londons most desirable neighborhoods! Located on Turner Crescent, this stunning unit offers modern living with private entry and complete independence from the upper level. Key Features: Bright & Spacious 3 large egress windows fill the space with natural light, making it feel open and inviting. 2 Well-Sized Bedrooms Thoughtfully designed with ample closet space and located on opposite sides for added privacy. Modern Kitchen Featuring sleek white cabinetry, a full-size range, fridge, double sink, and plenty of storage. Ensuite Laundry Enjoy the convenience of your own washer and dryer. 3-Piece Bathroom Stylish standing shower with contemporary finishes. Elegant Finishes Laminate flooring throughout for a clean and modern look. Prime Location: Close to top-rated schools, parks, and walking trails. Easy access to Highway 401 for commuters. Minutes from shopping centers, dining, and all essential amenities. Available Immediately! Don't miss out on this incredible opportunity to live in a brand-new, private, and stylish basement apartment. $100 monthly discount available for No Parking Space. (id:54662)
Homelife/miracle Realty Ltd
462625 Concession 24 Road
Georgian Bluffs, Ontario
Natures Escape! Fully Upgraded , Located Within A 10 Minute Drive To The Wiarton Keppel International Airport, This 6 Bedroom, 2 Bathroom Raised Bungalow Has Plenty To Offer! On Over An Acre Of Hill And Forest And Within Walking Distance To Lake Charles, This Home Is The Perfect Opportunity For Families Who Enjoy An Active Lifestyle. Take In The Beautiful Vistas While Enjoying A Morning Coffee From The View Of Your Balcony (id:54662)
Bay Street Group Inc.
653 Mohawk Road
Hamilton, Ontario
Location Location Location. Ancaster matured area absolutely beautiful Custom home w/ out basement. Excellent Lot size (50'x149'). Open Concept family room overlooking. Grand entry w/ open to below. Office w/ 2pc en-suite WR. Hardwood throughout. No carpet. custom built oak modern stairs with Glass railing. 2 Master Beds (1st on main flr & 2nd upper level). upgraded porcelain tiles everywhere required. Modern Kitchen w/pantry. Very bright with big windows for maximum light & sunshine. High 10' ceiling on main flor and 9' 2nd flr. Double patios on main flr and walkout basement. No disappointment must see. Priced to sell. Close to all amenities, Local Linc Hwy, Hwy403, school, parks and few min drive to McMaster University. Property taxes estimated. RREB related to Seller. (id:54662)
RE/MAX Real Estate Centre Inc.
101 - 150 Gateshead Crescent
Hamilton, Ontario
Turn Key, 2-Storey End Unit, 3 bedroom, 1 & 1/2 bathroom Townhome with a finished basement, fully renovated and cared for by the same owners for almost 20 years. This lovely home offers over 1900 square feet of finished living space featuring an updated kitchen, bathrooms, flooring, and a landscaped backyard patio. Fence, patio door and front door replaced by condo corp in 2021/22. Condo fee's cover Cable TV, (basic), Special internet offer, water, parking (#101), visitor parking & common elements maintenance. Located in a well maintained quiet complex that includes a recently built playground for the kids. Steps away from shopping malls, schools, parks, library & public transit. 20 minute drive to Burlington, 40 minutes to Mississauga. (id:54662)
RE/MAX Escarpment Realty Inc.
518 Thompson Street
Woodstock, Ontario
WELCOME MUST THIS SPACIOUS 4 BEDROOM 3-YEAR-OLD HOUSE.QUITE COMMUNITY. BEAUTIFUL. GOOD SIZE KITCHEN BIG CENTERIL AND.9 FEET MAIN FLOOR CEILING. DOUBLE CAR GARAGE LOTS OF NATURAL LIGHT, OAK STAIR CARPET IN BEDROOM. STAINLESS APPLIANCES. NEAR BY ALL AMENITIES. (id:54662)
Homelife Silvercity Realty Inc.
680 Armstrong Road
Shelburne, Ontario
Welcome to this beautiful 4-bedroom detached home on a prime corner lot, offering a spacious and functional layout. The main floor features a separate bright family/office room, a spacious living room, and an open-concept kitchen with a gas line to the stove. Enjoy elegant touches like pot lights throughout, wainscoting, ceiling designs, and a striking brick facade on main floor. Upstairs, you'll find 4 generous bedrooms and 2 full baths, including a jet jacuzzi and walk-in closet. The wrap-around porch, extended interlocking driveway, and spacious backyard with interlocking make outdoor living a dream. Added conveniences include a gas line for BBQ, central air conditioning, and exterior pot lights. Located just minutes from schools, amenities, and a playground around the corner, this home is perfect for families. Don't miss this incredible opportunity book your showing today! (id:54662)
Homelife/miracle Realty Ltd











