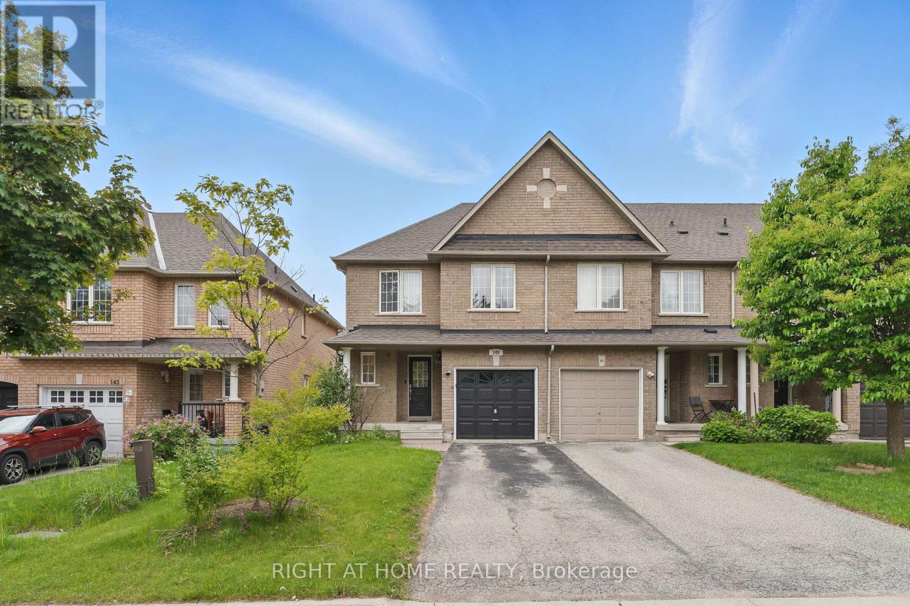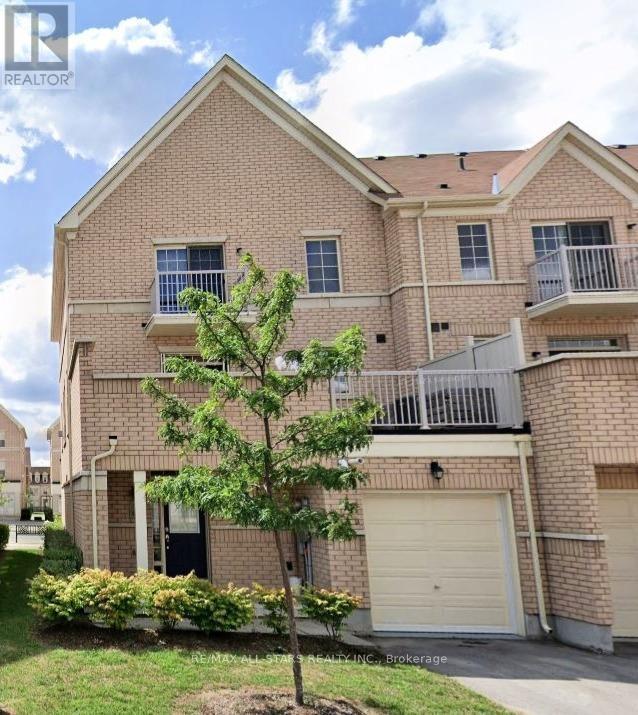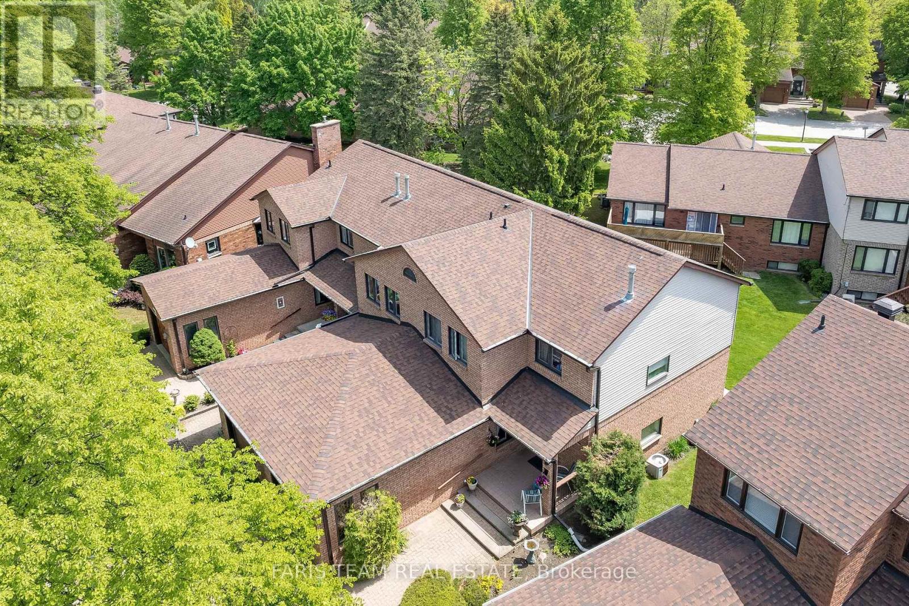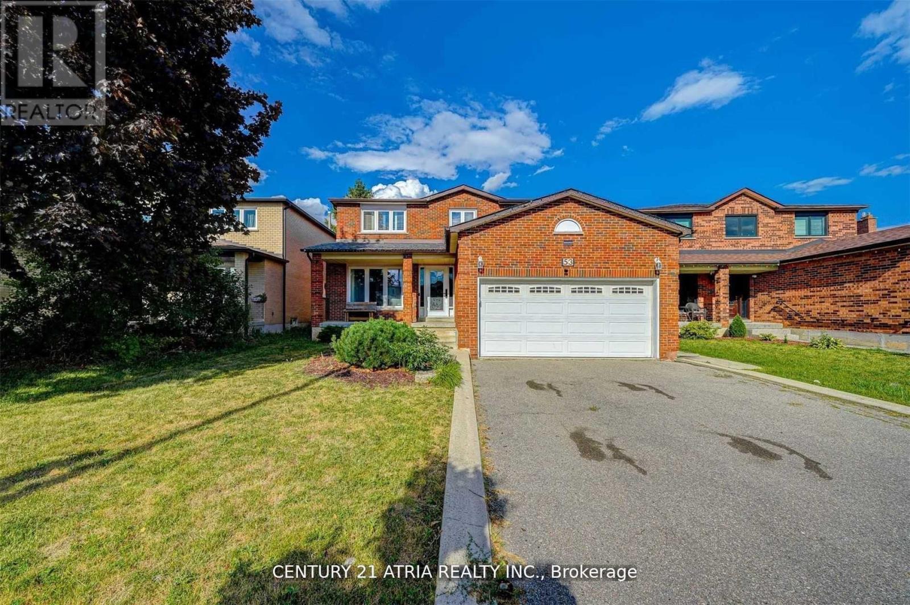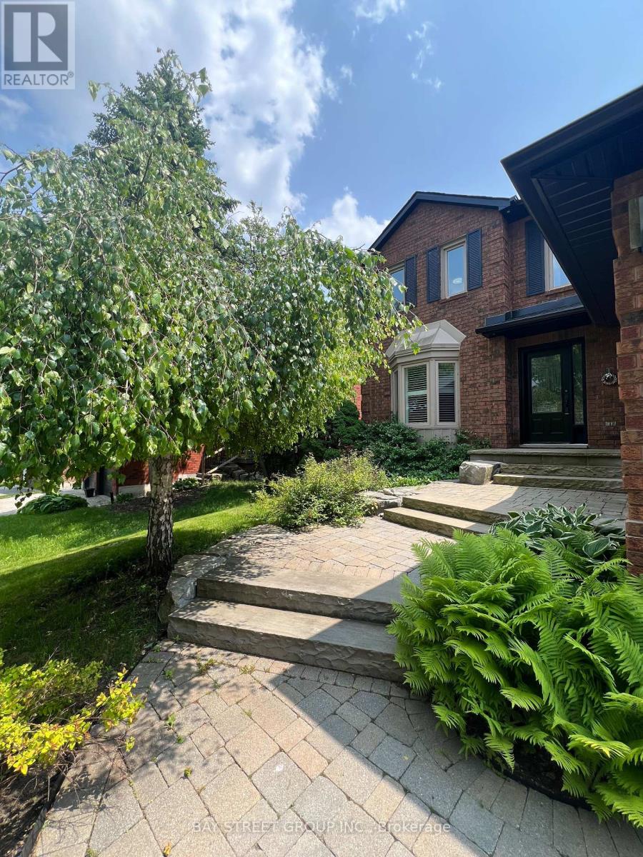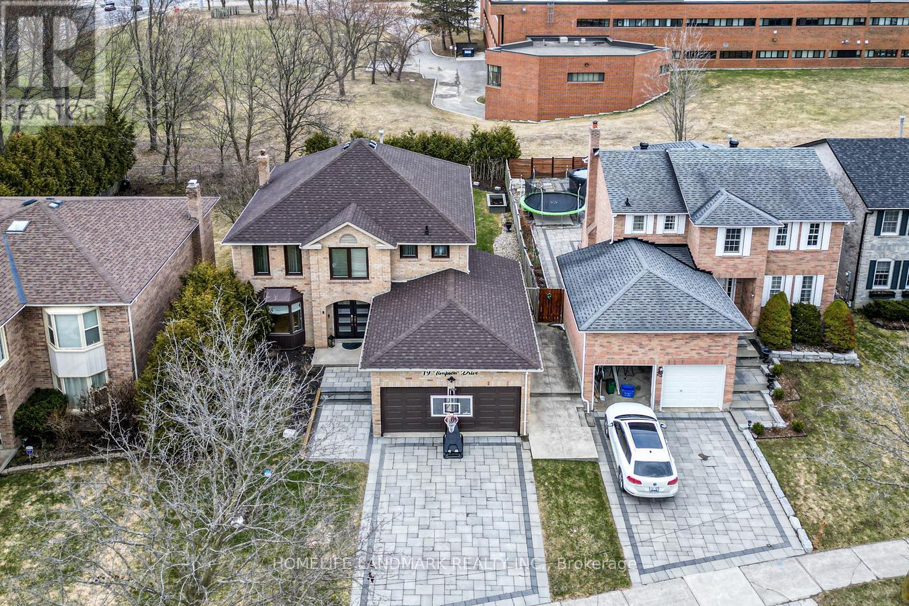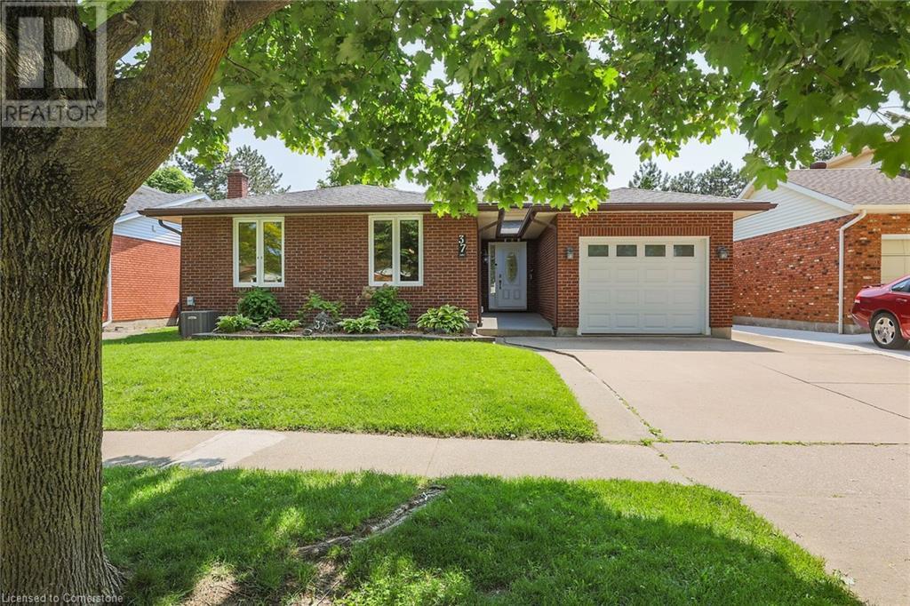54 Bryant Road
Markham, Ontario
*Wow*Absolutely Stunning Beauty in the Heart of Markham*Nestled On A Quiet, Family-Friendly Street Close to All Amenities!*Beautiful Curb Appeal with Long Driveway (No Sidewalk!) & Lush Landscaped Gardens*Step Through The Elegant New Front Door with Frosted Transom Windows Into A Bright & Airy Open Concept Layout Featuring Gleaming Hardwood Floors, Bay Windows & Stylish Pot Lights Throughout*The Gorgeous Gourmet Kitchen is a Chef's Dream Showcasing Built-In Miele Appliances, Sleek Stainless Steel Countertops, Custom Backsplash, Valance Lighting, Pantry, Centre Island, Breakfast Bar & Walkout To Your Private Backyard Paradise!*Relax In The Inviting Family Room With A Custom Glass-Door Fireplace Set Against A Striking Porcelain Accent Wall, Plus A Second Walkout to The Patio For Effortless Indoor-Outdoor Living*The Luxurious Primary Suite Offers A Serene Retreat With an Oversized Sitting Area, Walk-In Closet, Built-In Closet Organizers & A 4-Piece Spa Ensuite Complete With A Glass Shower, Floating Soaker Tub, Custom Cabinetry & Sconce Lighting*All 4 Bedrooms Are Generously Sized & Every Bathroom Has Been Tastefully Renovated With Modern Finishes*Convenient Main Floor Laundry Room With Stainless Steel Sink & Separate Side Entrance*The Fully-Fenced Backyard is Your Own Private Oasis Perfect for Summer BBQ's, Kids at Play or Simply Soaking Up The Sun!*All Large Main Floor Windows Are Fitted With Manual Sun Shades for Daytime Private & Energy Efficiency*This Home Is The Total Package: Style, Funtion & Location!*Put This Beauty On Your Must-See List Today!* (id:59911)
RE/MAX Hallmark Realty Ltd.
48 Bluesky Crescent
Richmond Hill, Ontario
Dont miss this fantastic opportunity to live in a spacious, newly updated home located in a quiet, family-friendly neighborhood.This well-maintained 3-bedroom detached home includes a completely finished basement with a separate entrance perfect for extended family or shared living.Key Features: Bright and spacious eat-in kitchen Cozy remote-controlled gas fireplace in the living room Walkout to a private fenced yard with deck great for entertaining Renovated bedrooms with modern finishes New solid wood staircase and railings Parking for 5 cars, including garage with electric opener Brand-new furnace for efficient heating and year-round comfort. Finished Basement Includes:Kitchen, fridge, stove, and separate washer/dryer ideal for independent living. Prime Location:Close to top-rated schools, parks, shopping centers, and public transit Move-in ready!! Ideal for families or multi-generational living (id:59911)
Royal LePage Your Community Realty
61 Alpha Court
Vaughan, Ontario
*Wow*Absolutely Gorgeous Custom Designed Dream Home Nestled in the Prestigious Islington Woods Neighbourhood*Experience Unparalelled Elegance & Refined Craftsmanship In This Meticulously Designed Residence Boasting Over 3500 Sqft, A Walkout Basement & A Resort-Style Backyard Complete With A Sparkling Swimming Pool!*Stunning Curb Appeal Featuring Lavish Manicured Gardens, A New Interlocked Driveway & New Garage Doors*Step Inside The Grand Foyer Where Rich Hardwood Flooring, Detailed Crown Mouldings & Recessed Lighting Create A Warm & Inviting Ambiance*Formal Living & Dining Rooms Impress With French Doors & Coffered Ceiling*The "Downsview" Custom Gourmet Chef's Kitchen Features Top-of-the-Line Integrated Appliances, Custom Beveled Granite Countertops, Custom Backsplash, Center Island with Bar Sink, Built-In Wine Fridge, Built-In Speaker System & Walkout Balcony With Seamless Glass Railings Overlooking Your Swimming Pool & Tranquil Backyard Oasis... A True Entertainer's Dream & A Breathtaking View That Feels Like Your Own Personal Paradise!*Relax In The Family Room Centered Around A Gas Fireplace Encased By 2 Built-In Bookcases That Add Both Charm & Functionality*The Serene Primary Suite Is A Luxurious Haven Featuring A Walk-in Closet & Indulgent 5-Piece Spa Ensuite with Double Vanities, Glass Shower with Jets & A Soaker Tub*The Professionally Finished Walkout Basement Has Been Thoughtfully Expanded & Includes A Large Recreation Room, Gas Fireplace, Designer Kitchen, Built-In Appliances, An Additional Bedroom, 3-Piece Bathroom with Ample Storage, & Billiards Area All Flowing Seamlessly Into Your Own Resort Backyard!*Step Outside To An Expansive Stone Patio Area, Heated Salt Water Inground Pool, Cabana, Outdoor Shower Pergola & New Custom Gazebo Providing The Ultimate Outdoor Living & Entertaining Experience*This Is Luxury Living At Its Finest!*Put This Beauty On Your Must-See List Today!* (id:59911)
RE/MAX Hallmark Realty Ltd.
149 Coleridge Drive
Newmarket, Ontario
Fantastic opportunity to own a bright and spacious 3-bedroom, 4-bathroom end-unit freehold townhome in the sought-after Summerhill South community. Nestled on a quiet court, this family-friendly home offers a functional layout with lots of natural light, a comfortable living and dining area, and broadloom on the stairs, upper landing, and third bedroom. The professionally finished basement includes a 4th bedroom, entertainment space, and a 3-piece washroom, ideal for growing families or guests. Perfect entry-level home in a well-established neighborhood, just steps to Yonge Street, transit, top-rated schools, parks, and amenities. 2 Years carpet, and roof shingles (id:59911)
Right At Home Realty
114 - 85 North Park Road
Vaughan, Ontario
Welcome to 85 North Park Rd #114, located in Thornhill's desirable Beverley Glen community. This stylish 850 sq ft ground-floor suite features 2 bedrooms + 1 den and 2 bathrooms with a modern split-bedroom layout for optimal privacy. The sleek kitchen is equipped with stainless steel appliances, granite countertops, and a ceramic backsplash. The bright living area boasts large, tinted windows for added privacy and a walkout to a spacious private patio, perfect for relaxing or entertaining. The primary bedroom includes a 3-piece ensuite with a frameless glass shower, while the second bedroom is adjacent to a 4-piece bath. The versatile den is ideal for a home office. With tasteful design, convenient ground-level access, and proximity to restaurants, Promenade Mall, grocery stores, schools, parks, and public transit, this unit offers luxury, function, and an unbeatable location. Easy access to highways 407/7/400+ Enjoy refined living with modern comforts - your next home awaits! (id:59911)
Sutton Group-Admiral Realty Inc.
60 Cathedral High Street
Markham, Ontario
Corner Unit Townhouse in High Demand Cathedral Town in Markham. 3 Bedrooms/3 Baths. Grand Open Concept Kitchen/Family Room to Fit Any Size Family with a Walk To Oversized Patio. Hardwood in Family Room, Tiled Flooring in Kitchen. Primary Bedroom w/ Large Closet Built-ins, 4 PC Ensuite & Balcony. California Shutters, Washer, Dryer, S/S Fridge, Stove, & Dish Washer, CAC. Steps To High Demand Schools & Park, Costco, Home Depot, Grocery Store. One Parking Space on Private Driveway (Garage Is Not Use). Tenant Leaving on June 2nd. Entrance is at the Rear. (id:59911)
RE/MAX All-Stars Realty Inc.
97 Riverview Road
New Tecumseth, Ontario
Top 5 Reasons You Will Love This Condo: 1) This inviting two bedroom, two-and-a-half-bath condo townhome offers a comfortable and practical layout in the desirable Green Briar community 2) Freshly updated with neutral paint, brand-new carpeting (2025), and upgraded vinyl flooring in the kitchen and bathrooms (2025), the home is move-in ready and easily styled to suit your taste 3)The fully finished basement provides the perfect space to relax or entertain, warmed by a cozy gas fireplace, a full bathroom, and a dedicated laundry area 4) Enjoy the ease of low-maintenance living, no yard work required, and look forward to a brand-new deck being installed this spring, ideal for soaking up the sun or enjoying a quiet evening outdoors 5) Located just moments from Nottawasaga Resort, golf courses, and a nearby community centre, you'll enjoy convenient access to recreation, nature, and everyday amenities. 1,330 above grade sq.ft. plus a finished basement. Visit our website for more detailed information. (id:59911)
Faris Team Real Estate
Bsmt - 53 Cherhill Drive
Vaughan, Ontario
Prime Location! This captivating 1-bedroom, 1-bathroom basement unit boasts a private entrance via the garage and resides in the vibrant heart of Maple. The unit features a spacious kitchen and living room, and the convenience of one parking space on the driveway! Plus, all utilities (Water/Hydro/Gas/Internet) are included! Nestled in a welcoming, family-oriented neighborhood, this residence is within easy walking distance to parks, grocery stores, pharmacies, shopping centers, and a variety of other amenities. **EXTRAS** All Elfs, All Existing Appliance: Fridge, Stove, Dishwasher, Washer & Dryer. Water/Hydro/Gas/Internet Included. Cable, Phone, Not Included. 1 Parking Spot Available On Driveway. (id:59911)
Century 21 Atria Realty Inc.
9 Chadburn Crescent
Aurora, Ontario
*Main and 2nd Floor Only* This Exceptionally Maintained, The Whole Unit Is Sun Filled And Spacious. Steps Away From Walking Trails, Shopping, Restaurants, Public Transit, And Great Schools. (id:59911)
Bay Street Group Inc.
19 Timpson Drive
Aurora, Ontario
Prime Location In The Desirable Aurora Heights Neighbourhood!! Such A Stunning Property With an Extra Deep Backyard W/ Newer Durable Composite Deck. This 4 Bdrms & 4 Bthrms Home Offers Over 3,500 Sqft Of Living Space Including A Fully Finished and Recently Renovated Basement. The Kitchen Will Please Any Chef With Lots Of Gorgeous Cabinets and Stone Counters. A Sun-Filled Breakfast Area Leads To The Deck With The Stunning Views. The Main Floor Boasts Hardwood Floors, Large Windows And A Generous Living And Dining Room Plus A Family Room With Fireplace. . Upstairs Offers 4 Generous Sized Bedrooms. The Primary Suite Is A True Retreat With One Walk-In Closets and One Regular Closet, 5 Piece Ensuite With Double Sink Vanity. The Finished Basement Adds Lots Of Living Space With Recreation Room and a Bar. 2 Additional Bedrooms And A Washroom. Exercise Room is roughed-in for a future Kitchenette addition. The 2 Car Garage with a direct entry to the house. This Aurora Home Has An Incredible Layout And Premium Finishes Offering Everything You Need For A Comfortable Lifestyle. It Is Conveniently Located Near Top Public And Private Schools, Parks And Shopping With Easy Access To Highways And Public Transit. Start To Make Wonderful Memories In This Beautiful Aurora Home! (id:59911)
Homelife Landmark Realty Inc.
37 The Meadows
St. Catharines, Ontario
Relax in one of the friendliest neighborhoods in St. Catharines - The Meadows! You will absolutely love this all brick backsplit, located on a quiet and family friendly cul-de-sac. Upon entry, you will notice the bright and welcoming feel as well as the lovely open concept main living area that offers tons of natural light throughout. The kitchen is completely updated with lots of cupboard space and a large centre island to enjoy gathering with family and friends. On the upper level you will find 3 bedrooms plus the main 4-pc bath. The lower level features a built in wet bar, large family room area and basement walk out directly to your fully fenced backyard. The 4th level is also completely finished with a potential office space, 4th bedroom/den, laundry and second 3-pc bath. The backyard features a large wooden pergola and patio area, fenced vegetable garden area, 2 large utility sheds and lots of mature trees for extra privacy. Conveniently located close to the QEW, great schools, restaurants and a short walk to Rennie Park and Port Dalhousie. Updates include furnace and a/c 2019/2020, EV Charger at front driveway 2024, shingles replaced 2018. Completely move in ready! Don't hesitate to make this Your Niagara Home and live on one of the most sought after streets in North end St. Catharines. (id:59911)
RE/MAX Garden City Realty Inc.
Ph20 - 101 Cathedral High Street
Markham, Ontario
All Utilities Included in Rent! Daydreamers welcome to Courtyards 1 in Cathedraltown! Discover the ultimate luxury penthouse experience in this sought-after 3+1 bedroom, 3 bathroom brand new unit, complete with parking, locker and all utilities included. Features include 1387 sqft of living space with open concept floor plan and prefer split bedroom layout; bright and spacious living/dining area with Juliette balcony and floor-to-ceiling windows; modern gourmet kitchen with Italian cabinetry, oversized centre island with breakfast bar, granite countertops and high-end appliances; 3 generous bedrooms plus separate den with large window. Amenities include concierge, visitor parking, exercise/gym room and party/meeting room. Close proximity to shoppes, cafes, top-rated schools, cathedral, parks, public transits, Hwys 404 & 407 and other local services. Whether you're seeking a peaceful retreat or vibrant, walkable community, this exceptional penthouse condo offers the ultimate lifestyle experience. (id:59911)
RE/MAX All-Stars Realty Inc.



