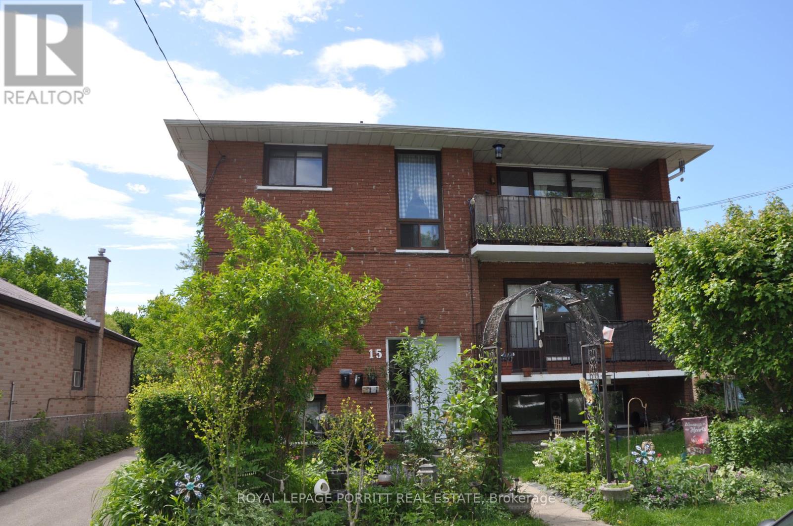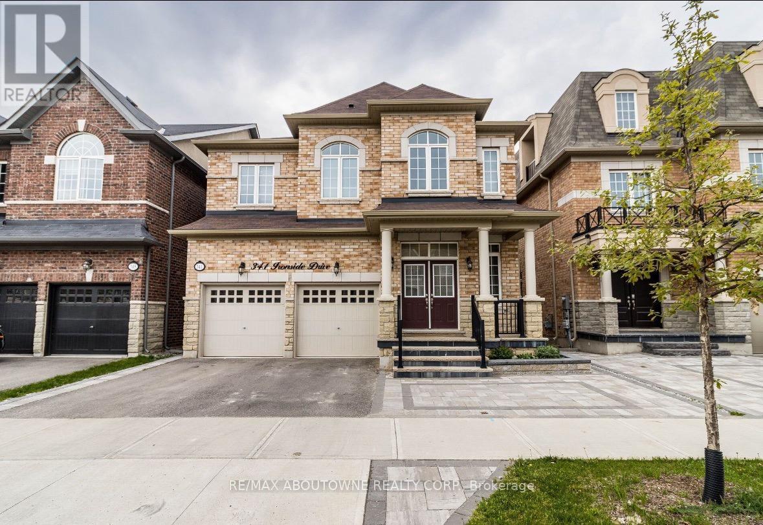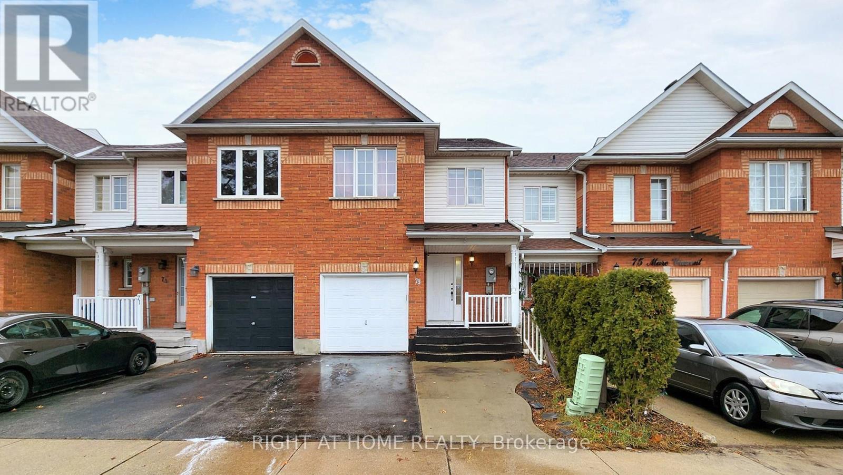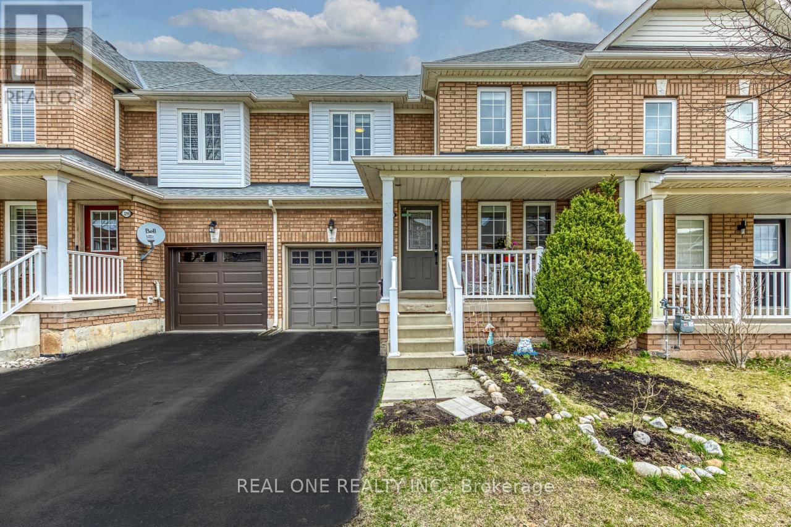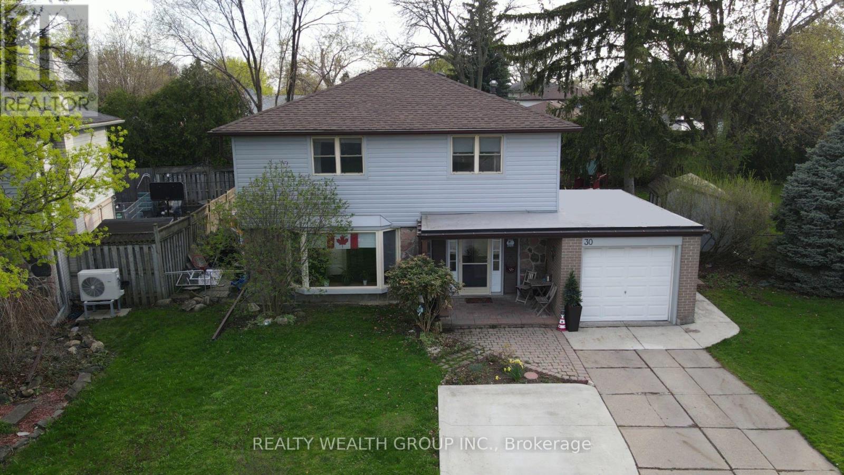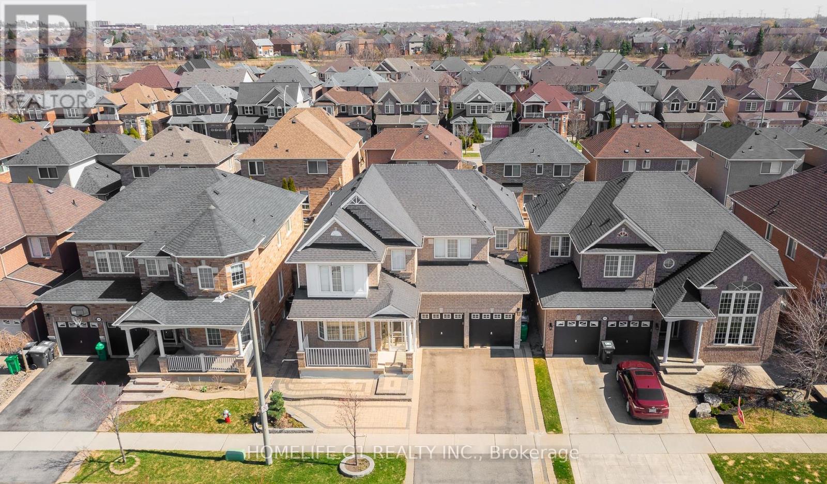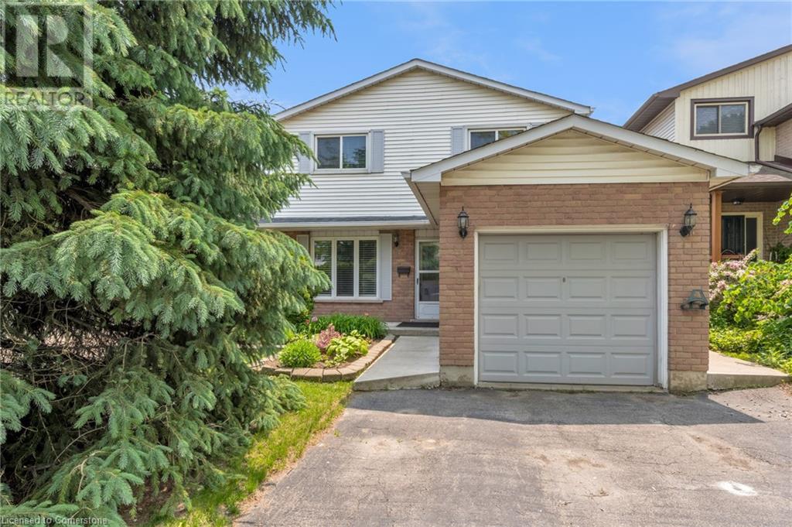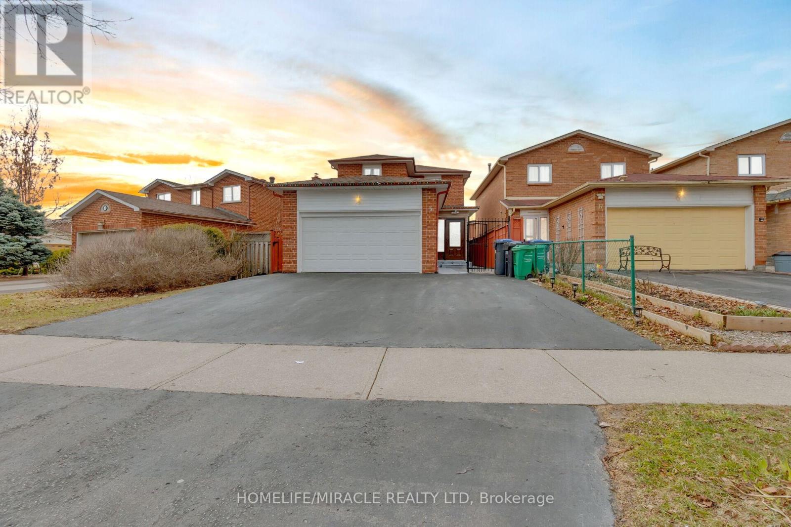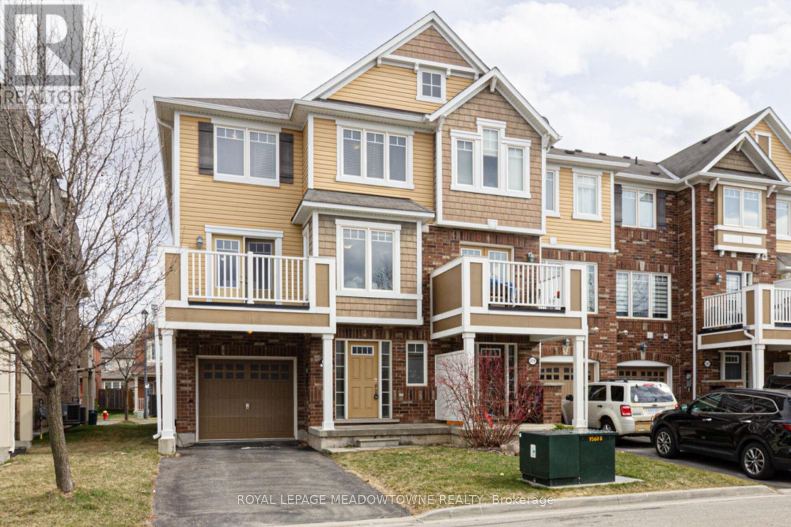15 Muskoka Avenue
Toronto, Ontario
Discover an excellent investment opportunity with this triplex in the desirable Long Branch neighborhood of South Etobicoke. The property features two spacious 3-bedroom units and one well-appointed 2-bedroom unit. Additional highlights include a detached double garage, a private drive with ample parking, and four separate meters for efficient utility management. Ideally located, you'll enjoy close proximity to the lake, parks, TTC, schools, and shopping, making it a prime investment in a vibrant community. Main floor unit is vacant. (id:59911)
Royal LePage Porritt Real Estate
4385 Jordan Road
Lincoln, Ontario
Simply fabulous family home set on a beautifully landscaped Jordan acre. Backing onto an orchard, this bungaloft offers well lit spacious rooms throughout, including the fabulous main floor family room with vaulted ceiling, fireplace and gorgeous eastern views. The main floor also offers a primary suite, laundry facilities, and a grand updated kitchen to work your cooking and baking magic. There are 2 bedrooms and a full bath up in the loft, along with a large open space to read or play - great for kids or grandkids. Outside is an inground saltwater pool, patio, gazebo and handy shed. Downstairs is a separate apartment or in-law suite with 2 bedrooms, kitchen, giant living room, fireplace and full bath, along with huge windows to let the light shine in. The entrance to the suite is in the attached double garage. Professionally landscaped, lovingly maintained, well updated, and the location is perfect - just one minute from QEW, ten minutes from shopping, wineries, restaurants and walking trails. Make this beauty Your Niagara Home! (id:59911)
RE/MAX Garden City Realty Inc.
Lower - 341 Ironside Drive
Oakville, Ontario
Welcome to 341 Ironside Drive Basement. Beautifully finished and spacious, this tastefully designed basement offers a separate entrance, two generously sized bedrooms, a stunning bathroom, and a sleek kitchen with stainless steel appliances and high-end cabinetry. Enjoy the large open-concept living/dining area and the convenience of a private laundry room. Includes one designated parking space on the driveway. Located close to schools, parks, trails, shopping, hospital, transit, and more. Tenant to pay 35% of utilities including all utilities and hot water tank rental. (id:59911)
RE/MAX Aboutowne Realty Corp.
73 Mare Crescent
Toronto, Ontario
Experience modern living with this beautifully updated home offering breathtaking ravine views and seamless indoor-outdoorflow to a spacious walkout deck. Located in the vibrant West Humber community, you'll enjoy easy access to Woodbine Mall, Highway 427,Humber College, and Humber wood Park everything you need is just minutes away. This home is designed for versatility, featuring a fullyfinished walkout basement apartment perfect for extra income or multi-generational living. The main kitchen has been transformed withsleek granite counter tops, an undermount sink, a chic backsplash, and premium stainless steel appliances, all enhanced by the stunningnatural backdrop. Don't miss this rare chance to own a stylish retreat in one of the city's most desirable neighborhoods! (id:59911)
Right At Home Realty
2297 Saddlecreek Crescent
Oakville, Ontario
Executive freehold townhome in Oakville's desired Westmount community. Well landscped with covered veranda at front. Carpet free through all house. This townhome has separate living room and family room. Gleaming darkwood kitchen with quartz countertops, breakfast bar open to family room, second floor has 3 generous bedrooms + 2 full size bathrooms with windows.Primary bedroom ensuite with soaker tub & walk-in closet, upper office area with customer built desk+file cabinet & storage cupboard. Lower level finished in 2020 with 2 extra bedrooms and one bathroom. Walk to schools, shops, dining & hospital.Easy to access to 407,QEW & GO. A True Gem. (id:59911)
Real One Realty Inc.
121 Whitwell Drive
Brampton, Ontario
Recently completed, legal basement apartment in the Vales of Castlemore. Bright and spacious with large windows, 1 bedroom large enough for a queen size bed and two closets, 1 bathroom with glass shower, includes 1 car parking spot. (id:59911)
Royal Space Realty
2251 Sunnydale Drive
Burlington, Ontario
Stunning Professional Reno!Brand New In-Law Suite!Large Lot With Mature Trees. 3rd bedroom converted to dining and can be converted back to bedroom. Upgraded 100Amp Panel.Newer Windows And Roof.Open Concept Main Flr Hrdwd&Pot Lights T/O.Lrg Kitchen,Quartz Counters&Lrg Quartz Centre Island,Garden doorTo Huge Cedar Deck With Bbq & Gazebo.Living Rm Features Huge Picture Window, Modern Gas Firplace,Live Edge Floating Shelves & B/I Cabinetry. Primary Bdrm Incl Gorgeous 3 Pc ensuite,Modern Fixtures,Glass Shower,W/I Closet,Lrg Windows. In Inlaw Suite.Vinyl Plank&Pot Lights T/O,Kitchen Qrtz Counters & Qrtz Breakfast Bar Lrg Fam Rm With Above Grade Windows.Beautiful 3Pc Bathrm With Heated Flrs in the basement,Modern Fixtures,Glass Shower.Bdrm With B/I Closet. (id:59911)
Ipro Realty Ltd.
30 Allendale Road
Brampton, Ontario
Welcome to this well maintained 4-bedroom detached home, situated on a spacious pie-shaped lot. This home features a generously-sized living room, a separate dining room, and a well-appointed kitchen located at the back of the home for easy supervision of the kids. The entertainment-ready back deck is perfect for hosting gatherings. The home also includes a professional office with separate access from the backyard allocating two thirds of the garage, ideal for remote work. 4 Car parking. Dont miss out on this incredible opportunity! Upgrades include, Newer Furnace and A/C, New Siding 2020, Roof 2018, newer concrete on drive 2018 (id:59911)
Realty Wealth Group Inc.
3672 Swanson Drive
Mississauga, Ontario
Welcome to this beautifully maintained 4+1 Bedroom, 3.5-bathroom home (built by Mattamy) in the sought-after community of Lisgar near the pond. Offering a perfect blend of elegance and functionality, this home features spacious living areas with 9-foot ceilings on the main floor, a finished basement, and an ideal location close to all essential amenities. Upon entering through the enclosed front doors, you are greeted by a bright and inviting living room that flows seamlessly into a cozy family room, perfect for gatherings. The kitchen is complete with modern appliances, ample cabinetry and leads to 8-foot-high French doors. The backyard is made of interlocking pavement tiles with circular steps, at the rear of which are 13-foot emerald cedar trees as a backdrop offering privacy to the solid teak gazebo. The upper level boasts four generously sized bedrooms, including a Master bedroom with a private ensuite and his-and-her walk-in closets. The additional three bedrooms are spacious in size ensuring comfort for the whole family. The laundry with plenty of shelves is conveniently placed on the 2nd floor. The finished basement is an entertainer's delight, featuring an extra bedroom with an ensuite bathroom, a wet bar, and additional living room space, perfect for hosting guests or creating a private retreat, plus a separate gym. Additionally, the spacious cellar and finished storage room are useful. Located just minutes from Highway 407 and 401, commuting is a breeze. This home is also in proximity to top-rated schools, beautiful parks, and community centers, offering a vibrant and family-friendly lifestyle. For those seeking places of worship, several options are conveniently nearby. Don't miss your opportunity to own this exceptional home in Lisgar! (id:59911)
Royal LePage Signature Realty
14 Oceanic Drive
Hamilton, Ontario
Welcome to this charming and well-maintained 3-bedroom, 2-bathroom home, perfectly situated in a quiet neighborhood with a beautiful pond right in the backyard. This home offers an open-concept living and dining area filled with natural light, a modern kitchen with updated appliances, and plenty of cabinet space. The primary bedroom features an en suite privaliges, while the additional two bedrooms provide ample space and storage. A full second bathroom and in-unit washer and dryer add convenience to everyday living. Step outside and enjoy the peaceful view of the private pond—an ideal setting for morning coffee, evening relaxation, or casual outdoor gatherings. The backyard offers both serenity and space, making it a true retreat from the hustle and bustle. Located just minutes from local shops, restaurants, and top-rated schools, this home offers the perfect balance of comfort, beauty, and accessibility. It’s available for immediate move-in. Don’t miss your chance to live in this inviting home with a stunning natural view—schedule your tour today. (id:59911)
Keller Williams Complete Realty
4 Colchester Avenue
Brampton, Ontario
Charming Family Home In Heart Lake West. Discover the perfect blend of comfort and convenience at 4 Colchester avenue, nestled in the sought-after heart lake west neighborhood of Brampton. This delightful single-family residence offers an inviting atmosphere ideal for families seeking a serene yet accessible location. Situated in a family-friendly community, this home is just steps away from top-rated schools, including Conestoga Public School and Heart Lake secondary school, making morning routines a breeze. Multiple well-sized bedrooms provide personal retreats for all family members and also caters to growing families. The property boasts a well-maintained exterior, offering curb appeal and a welcoming presence on a quiet street. Enjoy proximity to parks, Shopping Centers and easy access to major highways, ensuring all your daily needs are within reach. Great potential to add a separate entrance to finished basement and generate additional income of at least $1,500/month. Don't miss the opportunity to make this charming house your new home. (id:59911)
Homelife/miracle Realty Ltd
217 Woodley Crescent
Milton, Ontario
First time home buyers, are you looking to own your own home? This is your opportunity! This well-maintained end unit Freehold Townhome in the family-friendly neighbourhood of Willmott, in Southwest Milton offers nearly 1,300 square feet of living space on a quiet street, perfect for kids to play. The open concept living/dining room boasts traditional hardwood floors, and stylish window coverings, while the kitchen features stainless-steel appliances, and an eating area. Upstairs, you'll find three spacious bedrooms, plus 1 4-piece bathroom. Enjoy great curb appeal outside, with a place for the kids to play on the low-maintenance yard. This home is move-in ready. Close to schools, parks, walking trails, shopping, the public library, and with easy access to transit and highways, this home is the perfect blend of style, comfort, and convenience. Don't miss out! (id:59911)
Royal LePage Meadowtowne Realty
