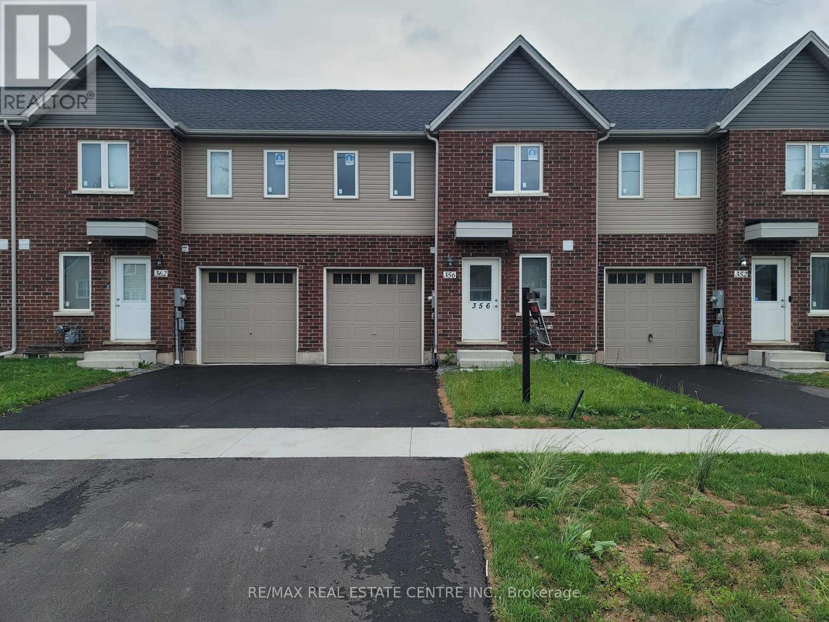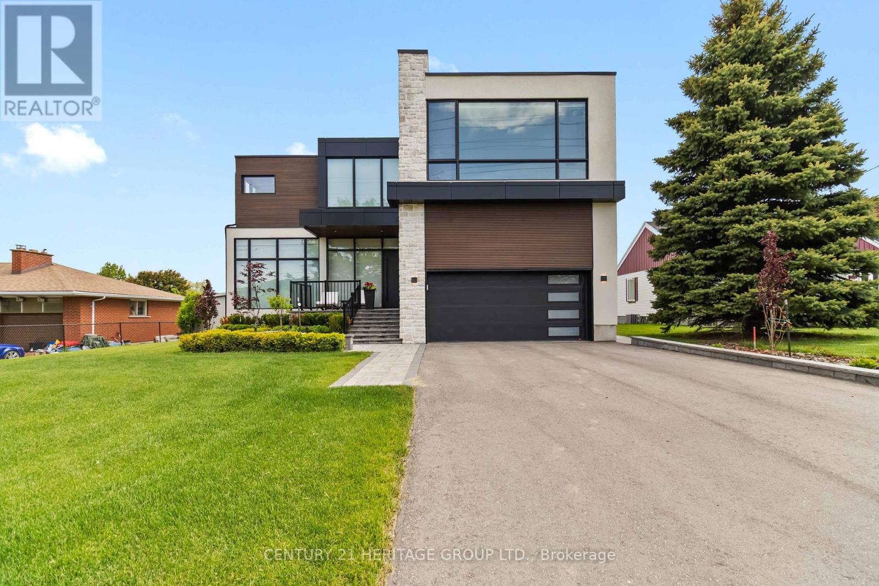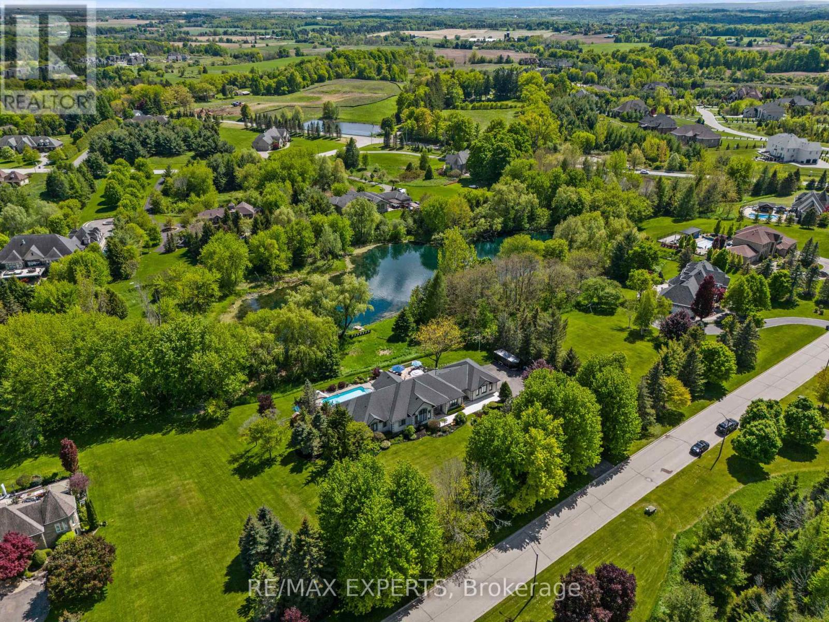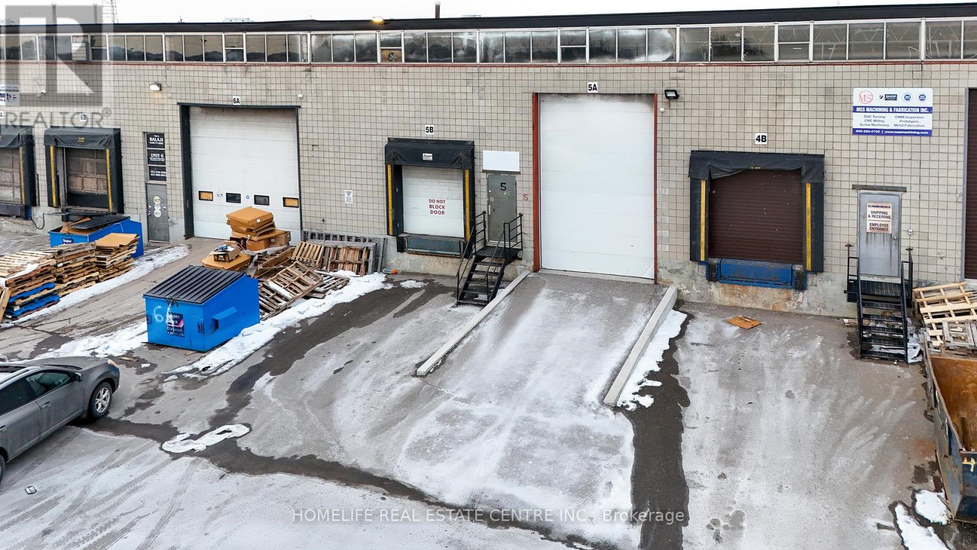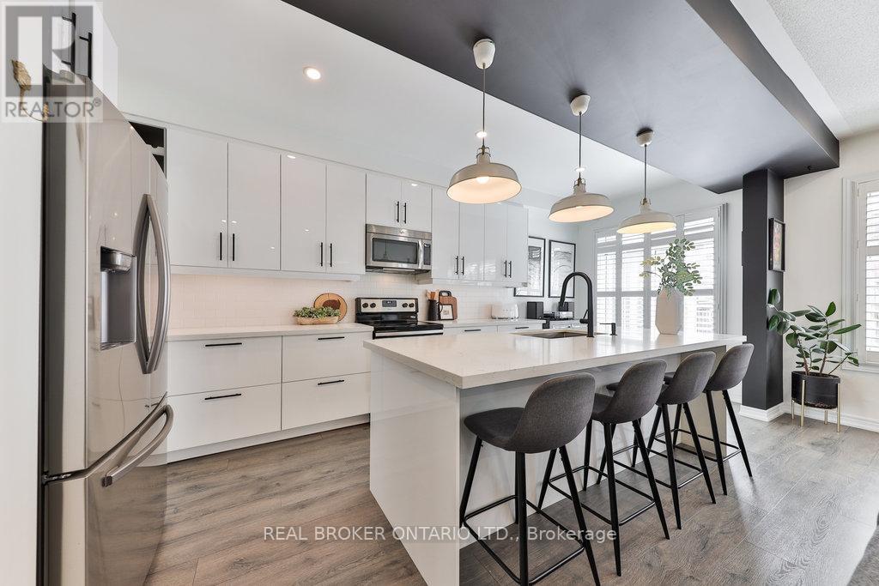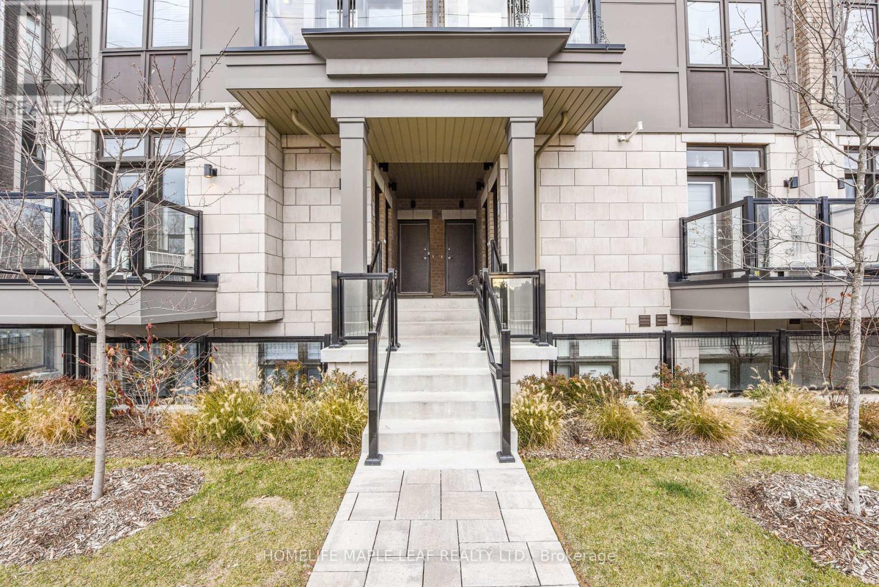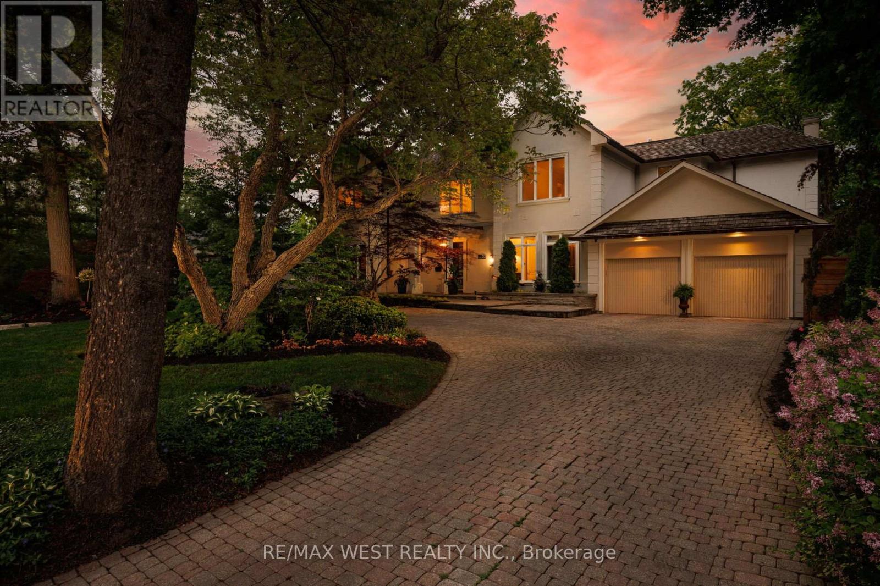22 Tolhurst Avenue
Brant, Ontario
Tastefully updated, Character filled 3 bedroom, 2 bathroom Circa 1890 all brick 2 storey home situated on quiet Tolhurst Ave in sought after St. George. Great curb appeal with brick exterior, updated roof shingles 2013, large back deck overlooking peaceful ravine area, & partially fenced yard. The flowing interior layout features 1539 sq ft of living space highlighted by eat in kitchen with eat at island, backsplash, & tile floor, dining area, bright MF living room with carpeting, additional family room / den area, MF laundry, 2 pc bathroom, & welcoming foyer. The upper level includes 3 spacious bedrooms including oversized primary suite, & updated 4 pc bathroom. Unfinished utility style basement houses the mechanicals and provides ample storage. Conveniently located close to amenities, shopping, schools, parks, & more. Easy access to Brantford, Hamilton, 403, & QEW. Rarely do properties in this price range come available. Just move in & Enjoy! (id:59911)
RE/MAX Escarpment Realty Inc.
356 Alberta Street
Welland, Ontario
Elegant, Bright and Spacious Just 3 years Old 3 Beds and 2 Full Baths Townhome in a promising neighborhood of Welland. 1397 Square feet. Featuring Master Bedroom on the Main Floor with 4 Pc Ensuite. Very practical for those who are not comfortable with climbing stairs. 9 Feet Ceiling on the Main Floor. Laundry on the Main Floor. Open Concept living and dining. Large Bedrooms. Huge unspoiled finished basement with private entrance offers a great in-Law suite potential. Large backyard. Conveniently located. 3 Minutes drive to shopping like Freshco, Shopper Drug Mart, Tim Hortons and much more. 4 Minutes drive to the King Street and Welland Hospital. Niagara Falls is just half an hour Drive. 25 minutes to the outlet collection mall. Schools are also within a few minutes drive. A Great Home for both the First Time Buyers and investors. 3% Coop Commission. (id:59911)
RE/MAX Real Estate Centre Inc.
29 Peru Road
Milton, Ontario
Team Tiger presents 29 Peru Road, absolutely one of Miltons most impressive homes. This custom-designed modern masterpiece by award-winning Sensus Design Studio is set on a rare 60 x 520 ft lot backing onto 16 Mile Creek, with breathtaking views of the Niagara Escarpment, Glen Eden Ski Hill, and Kelso Beach.The grand foyer features 25-ft ceilings, black aluminum accents, and a floating glass staircase with LED-lit treads. Floor-to-ceiling windows offer spectacular natural views. The designer kitchen boasts custom cabinetry, gas cooktop, built-in coffee machine, full-size wine fridge, and a reverse osmosis water system.Interior highlights include heated floors in the ensuite and mudroom, solid core doors, flush baseboards, concealed European hinges, and fully automated roller shades. The primary suite offers a gas fireplace, sleek black tub, soundproofing, blackout blinds, and a hidden locking closet.Enjoy resort-style outdoor living with a saltwater hot tub, professional ice bath, two fire pits, cascading stone landscaping, PVC deck with enclosed storage, and mature pear and apple trees. A creek-side fire pit offers a Muskoka-style escape just steps from your door.Tech-savvy features include a full smart lighting system, automated irrigation, security cameras, Nest doorbell, surround sound, and a car charging port. The finished garage loft with epoxy flooring and a collapsible squat rack creates a versatile bonus space.This is more than a homeits a private retreat, entertainers dream, and modern design statement all in one. (id:59911)
Century 21 Heritage Group Ltd.
603 - 1063 Douglas Mccurdy Common
Mississauga, Ontario
Experience luxury living in this stunning 2-bedroom, 2-bathroom corner unit at 603-1063 Douglas McCurdy Common in the heart of Lakeview/Port Credit. Spanning over 1,000 sq. ft., with terrace, (989 sq. ft. interior) this beautifully designed condo boasts 9-foot ceilings and floor-to-ceiling windows, creating a bright and airy atmosphere overlooking protected green space with breathtaking sunsets. The open-concept layout features elegant stone countertops, engineered hardwood flooring, and motorized roller shades in the living room and kitchen, while blackout blinds in both bedrooms provide optimal privacy and endless comfort. Step outside to your spacious private terrace, perfect for relaxing or entertaining. This unit also includes two premium parking spots and access to visitor parking. Rise at Stride offers top-tier amenities, including security and concierge services, on sight management, a fully equipped exercise room/gym, a party room, and an outdoor playground with a BBQ patio. Located just five minutes from Lake Ontario, this home is within walking distance of grocery stores, gyms, and all essential amenities. Commuters will appreciate the proximity to the Port Credit GO Transit station, providing easy access to downtown Toronto and only 20 minutes by car! Don't miss this opportunity to own a luxuriously sophisticated and one of a kind modern condo in one of Mississauga's most sought-after neighborhoods! (id:59911)
Royal LePage Connect Realty
7 Bruno Ridge Drive
Caledon, Ontario
Experience the ultimate in stylish living with this beautiful bungalow, situated on an incredible property with breathtaking views. Enjoy sun-drenched spaces and luxurious finishes throughout. The backyard is a true retreat, featuring an in-ground pool with waterfall and slide, a stone patio, pond with dock and fountain perfect for entertaining or relaxing in privacy. Inside, the main level boasts elegant porcelain and white oak flooring, porcelain feature walls in the dining room, and a custom wainscoting feature wall in the primary bedroom. The spacious mudroom includes built-in cabinetry for ample storage. The fully finished basement offers a separate entrance, second kitchen, 2 bedrooms, 2 full 3-piece bathrooms, a large recreation area, wet bar, second laundry room, and sleek porcelain flooring ideal for in-laws, guests, or potential rental income. (id:59911)
RE/MAX Experts
1511 - 4011 Brickstone Mews
Mississauga, Ontario
Luxury Building With Many Amenities, Conveniently Located In The Heart Of Mississauga's Downtown Core. This Spacious 1+1 Bedroom Condo With Open Concept Living/Dining Space, With Balcony & Breath Taking Views! Steps To Public Transit & Highway 403/401. Go Bus To Downtown. Walking Distance To Square One, Library, Ymca, College, Entertainment. (id:59911)
Master's Choice Realty Inc.
5 - 286 Rutherford Road S
Brampton, Ontario
Presenting a premium industrial/commercial unit situated in one of Brampton's most sought-after industrial corporate parks. This strategically located property offers unparalleled connectivity with immediate access to Highways 401, 407, and 410, as well as proximity to public transit and major retail destinations including Costco, Home Depot, and Walmart. Zoned M2, this versatile space is designed to accommodate a wide range of industrial uses. The unit boasts impressive features such as over 20' clear height, a spacious drive-in garage door, and a truck-level shipping door ideal for efficient loading and unloading, including accommodation for 53 trailers. The site offers dual access via Rutherford Road and Hale Road, ensuring excellent traffic flow and operational efficiency. This is a rare opportunity to secure a high-functioning industrial asset in a premier location. (id:59911)
Homelife Real Estate Centre Inc.
1456 Haws Crescent
Milton, Ontario
Welcome to 1456 Haws Crescent - a renovated showpiece in Milton's sought-after Clarke neighbourhood tucked away on a quiet crescent, this beautifully renovated 3-bedroom, 3-bathroom freehold town-home is packed with wow factor from the moment you walk in. Offering the perfect combination of style, space, and convenience, its ideally located just minutes from top-rated schools, scenic parks and trails, shopping, and major commuter routes including James Snow Parkway and Highway 401. Step inside to a bright and beautifully designed main floor featuring a stunning custom kitchen, sleek laminate flooring, California shutters, and an abundance of natural light. The open-concept layout flows effortlessly between the living, dining, and breakfast areas creating a space that's perfect for both everyday living and effortless entertaining. The entertaining. The chef-inspired kitchen is a true focal point, complete with stainless steel appliances, quartz counter-tops, ceramic floors, and a large island. A walkout leads to the backyard, perfect with a patio, gazebo and artificial turf for summer BBQ's or quiet mornings with a coffee in hand. Upstairs , you'll find three generous bedrooms, including a serene primary retreat with a walk-in closet and a private 4-piece ensuite featuring a soaker tub and separate shower. Two additional bedrooms and a full bath offer space and flexibility for growing families, guests, or home office needs. Additional highlights include a convenient main floor powder room, central air, inside garage entry, and a full basement offering future potential. The driveway provides extra parking, and the family-friendly Clarke neighbourhood is known for its walkability, strong community vibe, and proximity to everything you need. 1456 Haws Crescent isn't just move-in ready its memorable. Stylish, functional, and in a location you'll love, this home is ready to impress. Your next chapter in Milton starts here. (id:59911)
Real Broker Ontario Ltd.
1470 Pinetree Crescent
Mississauga, Ontario
In the heart of Mineola West, this remarkable ravine lot awaits the most discerning of Buyers who are ready to embark on building an unrivalled property spanning 5,333 square feet above grade. Beautifully situated on a private 110 x 150 ft lot surrounded by lush mature greenery, The Credit River, and other exclusive homes, this is an absolute once in a lifetime opportunity for those looking to create utter sophistication in the form of bricks and mortars. Walk the grounds and visualize yourself in your very own dream home with an expansive open concept floor plan, floor to ceiling windows, soaring ceiling heights, the latest in modern smart home technology, and a lower level complete for the entertainer at heart. Envision a luxurious outdoor living experience designed with an in-ground pool, cabana, alfresco dining, and more. Here, your vision can truly unlock a world of possibilities. Being one of South Mississauga's best neighbourhoods, you're within reach of renowned schools including Mentor College private school and Kenollie Public school as well as a Mississauga's Golf and Country Club, Rowing Clubs, Port Credit and Clarkson's restaurants, trendy shops and cafes, and a quick commute to Toronto via the QEW/Go Station. (id:59911)
Sam Mcdadi Real Estate Inc.
206-30 Halliford Place
Brampton, Ontario
Bright, stunning, ready to move in corner stacked 2-bedroom townhouse: 2-3 floors in a high demand area of Brampton at Queen Street E & AMP; Goreway Drive, 2 bathroom 1-4pc & 1-2pc, 9 ft ceilings with many upgrades, laminate flooring throughout both floors, granite countertop in kitchen, 2nd floor balcony, 3rd floor Juliet view. 2 parking includes attached garage with remote door opener & 1 surface parking; close to Highway 407, 427, shopping, hospital, conservation area, park, schools, place of worship & transit at door step. Built by the Award-Winning Builder, Caliber Homes. the low maintenance fee includes snow removal, andscape. (id:59911)
Homelife Maple Leaf Realty Ltd.
23 Valecrest Drive
Toronto, Ontario
Rarely available Valecrest family home nestled on an exceptional 100 ft x 177 ft ravine lot setting in the coveted Edenbridge pocket. Beautifully appointed 4-bedroom, 5-bathroom residence with breathtaking views from every window. Grand Centre Hall entry with 2-storey ceiling opens to a main floor office with a gas fireplace, wainscotting and custom built-ins. Formal living & dining rooms feature gleaming hardwood floors, coffered ceilings or pot lights and views of a canopy of trees. Gourmet eat-in kitchen boasts skylights, granite counters, a breakfast island, top-of-the-line stainless steel appliances, plenty of storage and walk-out to patio. Open concept design expands into a welcoming family room with a gas fireplace and gorgeous garden views! The main floor is complete with a dream laundry/mud room with direct access to a fully functional garage living system with epoxy floors, wall storage, custom integrated cabinets, overhead storage and EV charger. Primary bedroom offers a 6-piece spa ensuite, private office/sitting area, full dressing room, 2 walk-in closets and fireplace. All 4 bedrooms are spacious, bright and have an ensuite bath, large closet with professional organizers and gorgeous views. Expansive lower level has a professional-grade gym set up, media/games room, recreation room, bathroom and spectacular 2,400-bottle wine cellar. Walk-out to a beautifully landscaped backyard oasis perfect for entertaining and is equipped with a built-in gas barbecue, wood-burning pizza oven and fabulous sitting area. Conveniently located within close proximity to James Gardens transit, renowned golf, excellent schools and shopping. Welcome home... (id:59911)
RE/MAX West Realty Inc.
28 Automatic Road
Brampton, Ontario
An exceptional opportunity to acquire a high-performing 30,000+ sq. ft. industrial warehouse/manufacturing facility in Brampton's rapidly growing industrial corridor situated on approx. 2 Acre Lot, just minutes from Toronto Airport and major highways (407, 410, 427). This clear-span facility features 18-ft clear ceiling height, 5 truck-level loading docks, 600 Amp of power, abundant on-site parking, and additional outdoor storage space at the rear ideal for logistics, warehousing, or manufacturing operations, Manufacturing related to food etc. The property is currently leased and option to extend, Property is generating revenue over CAD $500,000 annually, providing strong cash flow for investors or flexibility for owner-users with vacant possession available. Strategically located with future potential for CN Rail access (to be verified by buyer agent), this property offers unparalleled connectivity and scalability. A rare, turnkey asset in Brampton's booming industrial sector perfect for end-users or investors seeking long-term value. 24 Hour Notice is Required- Clean Environmental (Buyer to verify) (id:59911)
Royal LePage Signature Realty

