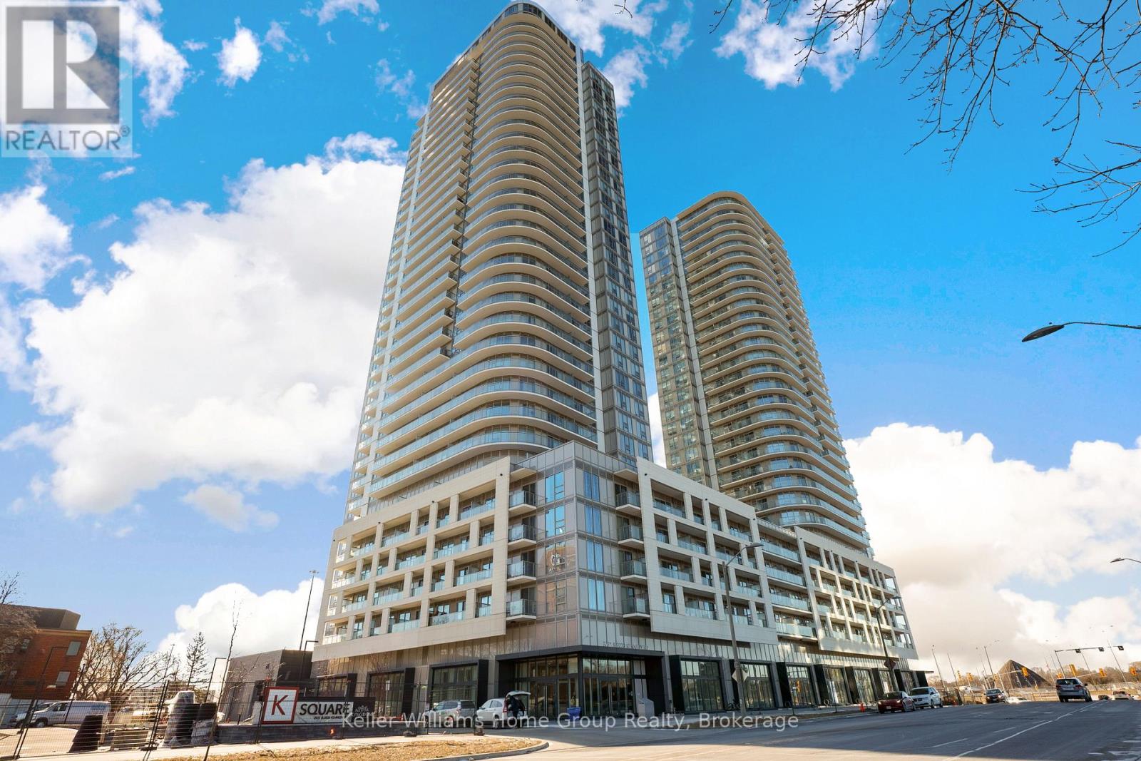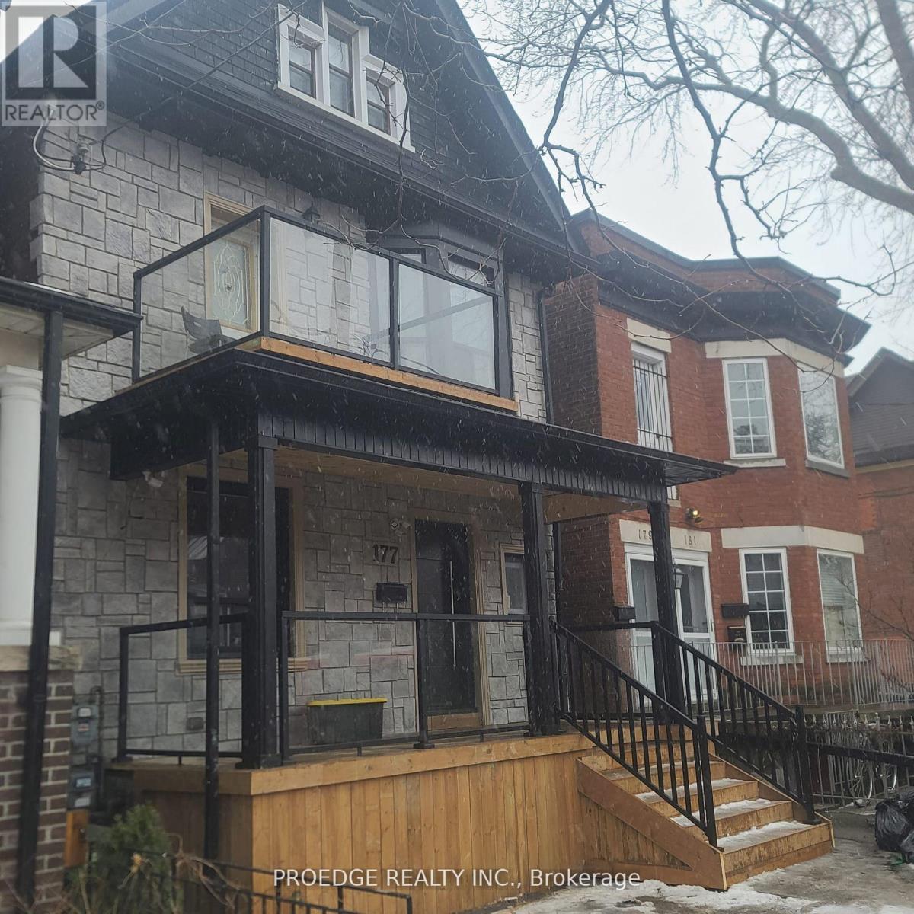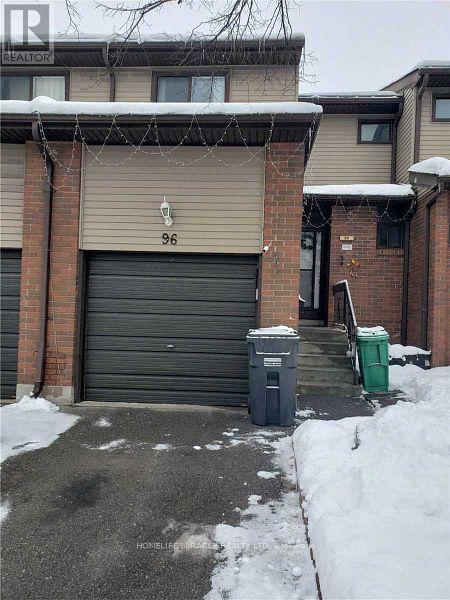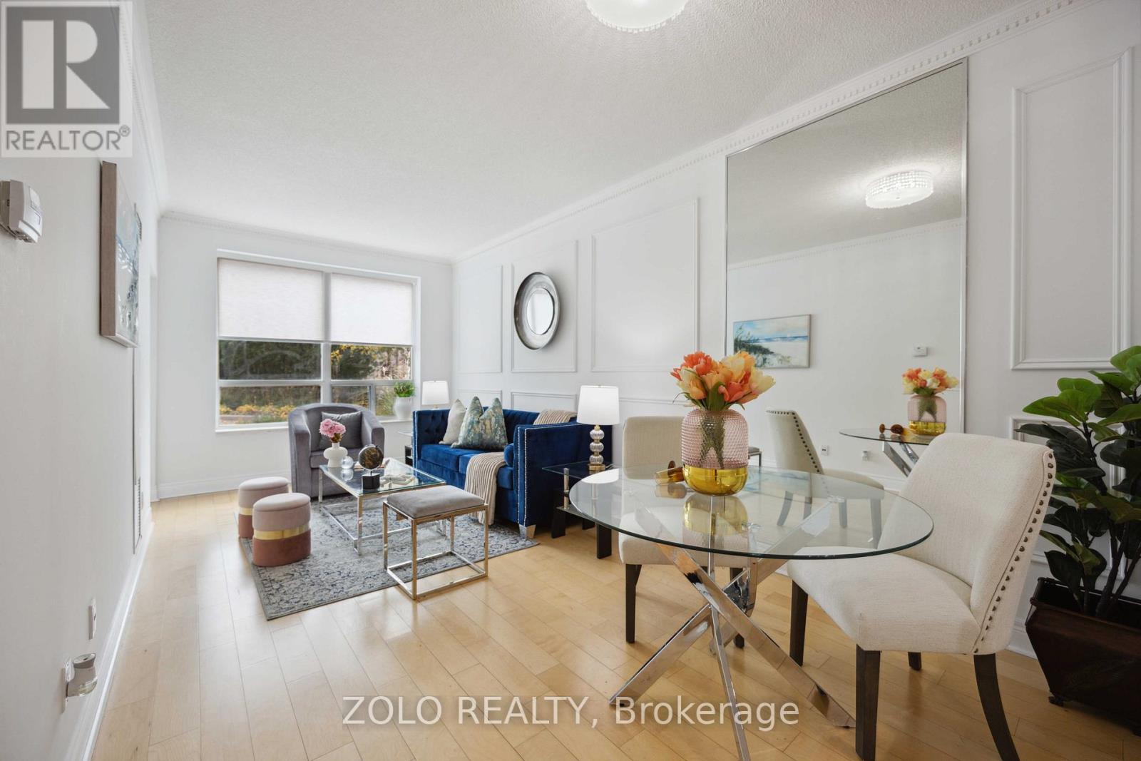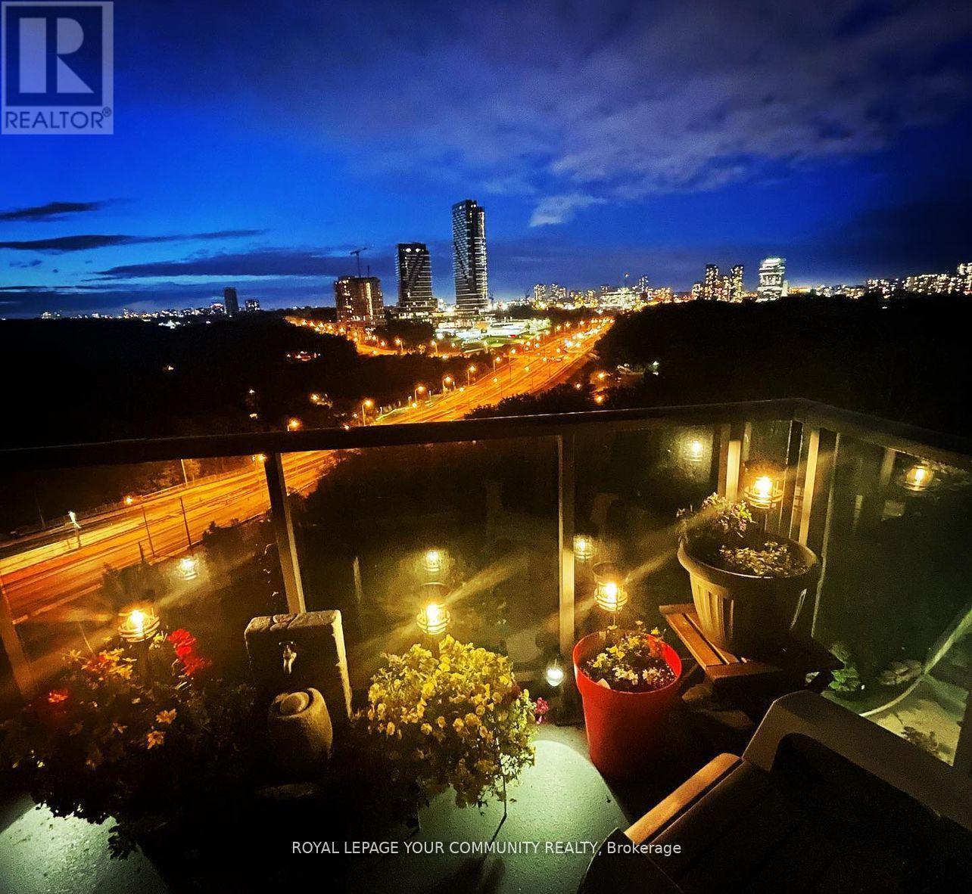2305 - 2033 Kennedy Road
Toronto, Ontario
Step into modern living with this stunning 1+1 bedroom condo in a brand-new building, designed for comfort and convenience! Enjoy floor-to-ceiling windows that flood the space with natural light, offering breathtaking views from your private balcony. The versatile den is perfect as a home office or guest room, and the unit boasts sleek, modern finishes throughout. Unparalleled amenities include a yoga and fitness center, a private library with study and lounge areas, an expansive outdoor landscaped terrace with BBQ and dining spaces, and a dedicated kids' play area. Ideally located just off Highway 401, with TTC and GO transit at your doorstep, and shopping, dining, and schools just minutes away. This is your chance to live in style and convenience. Don't miss it! 1 Parking Included-- come see it today! **EXTRAS** One Parking. (id:59911)
Keller Williams Home Group Realty
172 Norfolk Street
Simcoe, Ontario
The possibilities are Endless with this Beautiful Home which is zoned both Residential and Commercial. This century home has so much of its original charm; Square brick Turret, Original Floors, High Baseboards, Stairs and Newel Post, Tin Ceiling in the Kitchen and hidden back stairway (it just requires a new opening). The updates bring it up to modern standards; in the Kitchen there are newer Cabinets with Gas Stove and Island. The Sunroom has been insulated and Gas Fireplace added, 2pc bath on the main floor, a Laundry room has been added to the bedroom level, Primary bedroom has an ensuite and walk in closet. The main floor consists of a Sunroom, Kitchen, 2pc bath, Formal Dining Room, Living Room and Sitting Room. The 2nd Floor Bedroom level has 3 Bedrooms 2 Bathrooms and Laundry room, The Attic houses built-ins and is just waiting for your designer touches. The Basement has a good ceiling height with built-in shelves. Then there is a 3 car garage which also has attic space. The backyard is so pretty and private. This home is Zoned as CRB allowing you to change the property to: Art Gallery, Bed & Breakfast, Clinic or doctors' office, Offices, Photography Studio and Shop, Retirement home or Long-Term care facility, Duplex or Triplex... and so many more options. Endless Possibilities... What would you create on this one of a kind property? (id:59911)
Coldwell Banker Momentum Realty Brokerage (Port Rowan)
5028 Wellington 125 Road
Erin, Ontario
On 45 acres of land, this property presents plenty of opportunities for a home, recreation, and commercial endeavors. This 4 Bedroom Spanish Style bungalow with walkout basement With A Separate 2nd Home. located in the charming Wellington County, offers the perfect blend of serene countryside living and commercial & Business potential. The home features four decent size bedrooms, a versatile rec room, and a beautifully landscaped backyard with a serene pond. With parking space for 12+ cars .This property is conveniently located to everything in the Town. With exposure to Hwy 125 and easy access to Hwy 401 and Hwy 9, this property connects to Milton, Acton and Georgetown districts conveniently . This property is also just north of proposed Hwy 413. With 2 Separate living structures, a large workshop, and breathtaking surroundings, this property is sure to exceed expectations. Don't miss out on the chance to make this dream property yours today. (id:59911)
Homelife/miracle Realty Ltd
7 Greenhills Square
Brampton, Ontario
Location.... Very Close to Bramalea City Centre and Chinguacousy park. 3-Bedroom 2 Wash Detached house , Good Size Closets in all room. Eat In Kitchen, Finish Basement with 2 extra Rooms, Huge Driveway, W/O To BIG Backyard Ready To Enjoy Summer Bbq's In Privacy.3-4 Car parking at drive way.Transit And Schools At Your Doorstep, Close To Go Station, Hospital, Chinguacousy Park, Bramalea City Centre, Shopping Mall, SuperMarket and many more. (id:59911)
Homelife/miracle Realty Ltd
177 Wallace Avenue
Toronto, Ontario
Welcome to 177 Wallace Ave *** A LEGAL TRIPLEX *** with ***4 Income-Generating Units!**** Discover the perfect blend of classic charm and contemporary design in this fully renovated 2.5-storey home, including a finished basement suite with separate entrances. This is an exceptional opportunity for multi-family living or investors seeking high rental income in a thriving neighborhood.Property Highlights: Spacious & Modern Living Open-concept layout with large windows that bathe the space in natural light, creating a warm and inviting atmosphere. 4 Fully Equipped Kitchens Chef-inspired kitchens featuring stainless steel appliances, sleek quartz countertops, and custom cabinetry, perfect for cooking and entertaining. 7 Generously Sized Bedrooms Well-appointed rooms designed for comfort and privacy. 4 Stylishly Renovated Bathrooms Featuring glass-enclosed showers and modern fixtures. Private Outdoor Spaces Each of the three above-ground units includes its own private outdoor sitting area. Convenient Parking Private parking space for two suites. Prime Location Situated in the vibrant Dovercourt-Wallace Emerson-Junction (W02) neighborhood, just minutes from local shops, cafes, parks, schools, and transit options.This fully tenanted property (100% rental occupancy) is a rare find, offering both a stunning living space and an excellent investment opportunity. Dont miss your chance to own a completely renovated, high-income-generating home! (id:59911)
Proedge Realty Inc.
96 Carleton Place
Brampton, Ontario
Location Ravine Lot !! Beautiful Walkout Basement to Green Ravine Park !! Recently Upgraded 3+1 Bedroom 3 Washroom Townhouse, For 1st Time Buyers Or Investors. New Floor And Baseboards, Nothing need To Be Done, Beautiful Private Backyard Ravine Lot, Walkout Finished Basement With Washroom, Walking Distance To Bramalea City Centre Mall, Bus Terminal, School, Hwy, Recreation, Church. Tim Hortons, New Roof Shingles, House Situated In A Children Friendly Court Location. (In Picture, its virtually staged) (id:59911)
Homelife/miracle Realty Ltd
19 Kilkarrin Road
Brampton, Ontario
2015 Built 4 Bedroom house; 3 Full Washrooms and 2 Bedroom Legal Basement Apartment with Separate Entrance, Full Kitchen, Living area, 3Pc washroom & separate Laundry. 9Ft Ceiling On Main Floor and Second Floor plus 10Ft coffered ceiling in Primary Bedroom & 2 separate his/her walk-in closets. Hardwood Flooring Throughout the Main & Upper level. 200 Amp upgraded Electrical Panel; 2 Recently upgraded washrooms with standing showers; Separate Living & Family Room with Gas Fireplace. Beautiful Kitchen With Quartz Counter, Ss Appliances, Centre Island, Huge Eat In area W/O Deck. Numerous Pot Lights inside & outside, Huge open to above Foyer With Double Door Entry, Main Floor Laundry, Good Size Lot With North Facing Exposure On Child Friendly Street. **EXTRAS** 2Fridges, 2 Stoves, Dishwasher, 2 x Washer & Dryer, Gdo, Elf, Window Coverings & Blinds (id:59911)
Homelife Silvercity Realty Inc.
70 Chessington Avenue
East Gwillimbury, Ontario
Stop The Car! This picture perfect home ticks all the boxes! Detached, 4 bedrooms, 4washrooms, & finished basement. Numerous upgrades include 9' ceilings & 8' doors on main and second floors, hardwood floors, custom storage solutions throughout, kitchenette in bsmt, smooth ceilings, slat walls in garage, & exterior landscaping. Let's not forget the gas fireplace, 2nd floor laundry, electric blinds in three bedrooms, gas hook up for BBQ, roughed-in CVAC, and polished porcelain tile. The kitchen has a large island, quartz countertops, stainless steel appliances, gas stove, 2 wine fridges, and an abundance of cupboards. Walkout to your fully fenced, landscaped back yard where there is ample room for entertaining. You can also access your back yard from exterior walkways on both sides of the house. The mudroom offers custom built-in cupboards and direct access to the double car garage with slat walls to help maximize your space. Don't miss the generous sized bedrooms and two 5-piece washrooms on the second floor along with a separate laundry room. The basement features a large rec roomwith built in's, kitchenette and cantina. This growing neighbourhood is perfect for young families. It is minutes away from parks, major highways, schools, & shops. Love the outdoors? Nokiidaa Trail, Rogers Reservoir Conservation Area, and golf are all close by. This home is filled with natural light and oozes character and charm. A gem not to be missed! (id:59911)
Right At Home Realty
105 - 62 Suncrest Boulevard
Markham, Ontario
Gorgeous Condo With 1+1 Bedroom & 1 (One) Bath In Luxurious Setting, With 9 Ft Ceiling, Approximately 737 Sq Ft And Beautiful Sit Out Patio. This Unique Condo Located On The Main Floor Comes With 2 (Two) Car Parking Spaces (1 Large Parking/ Tandem Parking) And 2 (Two) Lockers. One parking spot, large enough for two cars (as per the image).Kitchen W/Quartz Counters, Ss Kitchen Appliances. Large Washer/Dryer. High-End Laminate Flooring. Bathroom W/All Amenities. The Condo Has Beautiful Crown Moulding And Wainscotting. The Condo Residents Enjoy World Class Amenities Including 24-hour security/Concierge, a Large Indoor Pool, Gym, Indoor Golf, a Party Room Hall (Appx 60 Ppl), Media Room, Sauna, Guest Suites, And Visitor Parking. The Condo Allows Residents To Host Their Guests In the Guests Rooms Available In The Building. Condo Fees Include All Utilities Except Hydro. (id:59911)
Zolo Realty
1465 Woodstream Avenue
Oshawa, Ontario
This Basement has a Separate Entrance, Two Spacious Bedrooms With Closets And Windows, One Modern Washroom Is Updated With The Latest Fixtures. The Kitchen Boasts Stainless Steel Appliances, Quartz Countertops, And Ample Storage. Family Room With Stunning Pot Lights. Particular Eating Area And A Separate Big Laundry Room. A 10-Minute Drive To The University,3 Min Walk To Public School. Walking Distance To The Park, Walmart, Shopping, And Dining Options. ** This is a linked property.** (id:59911)
Realty 21 Inc.
807 - 35 Brian Peck Crescent
Toronto, Ontario
WELCOME TO THIS BEAUTIFUL 3 BEDROOM SUITE AT THE SCENIC ON EGLINTON! UNITS LIKE THIS ARE RARE AND HARDLY COME UP FOR SALE! THE BUILDING IS LESS THAN 10 YEARS OLD! THIS VERY SPACIOUS UNIT OFFERS FLOOR TO CEILING WINDOWS IN ALL ROOMS LETTING IN LOTS OF NATURAL LIGHT! THE OPEN CONCEPT KITCHEN OVERLOOKS THE LIVING AND DINING ROOMS. THERE ARE TWO BALCONIES IN THIS UNIT - ONE IS OFF THE LIVING ROOM, THE OTHER FROM THE MASTER BEDROOM. MASTER BEDROOM OFFERS A LARGE ENSUITE BATHROOM AND A WALK IN CLOSET. 2ND BEDROOM ALSO OFFERS A WALK-IN CLOSET. TOTAL SQFT IS APPROXIMATELY 1341! PERFECT FOR DOWNSIZING WITHOUT FEELING THE LOSS OF SPACE! LOW MAINTENANCE FEES! TWO PARKING SPOTS AND TWO LOCKERS INCLUDED IN THE PURCHASE PRICE! CLOSE TO ALL AMENITIES - LOCATION CAN'T BE BEAT! (id:59911)
Royal LePage Your Community Realty
68 Princeton Terrace
Brampton, Ontario
Welcome to Professor's Lake. Well maintained detached 4 bedroom, 4 bathroom home with double car garage and finished basement in a desirable mature community. Walking distance to schools, transit, hospital, recreation center, Professor's Lake and shopping. Easy access to #410. Fenced backyard features inground sprinkler system. Covered porch leads into your spacious foyer. Foyer has entry door to garage and large mirrored closet. Step into your updated kitchen with quartz countertops, ceramic backsplash, built in dishwasher, oven, microwave and ceran top cooktop. Eat in breakfast area features a bay window. Open concept living/dining rooms both feature windows and have hardwood flooring. Cozy family room has a gas fireplace with walk out to your private fenced backyard. Walk up the stairs to see the skylight that leads to your 2nd floor spacious hallway. Your primary bedroom is a great size and features a 2 pc ensuite & closet. There are 3 other great size bedrooms for your growing family. The finished basement hosts 2 recreation areas, a gas fireplace and a 3 pce bathroom. Plus storage and a cantina! The basement features "HUGE" basement windows. Great potential for future rental income if desired. (id:59911)
RE/MAX Realty Services Inc.
