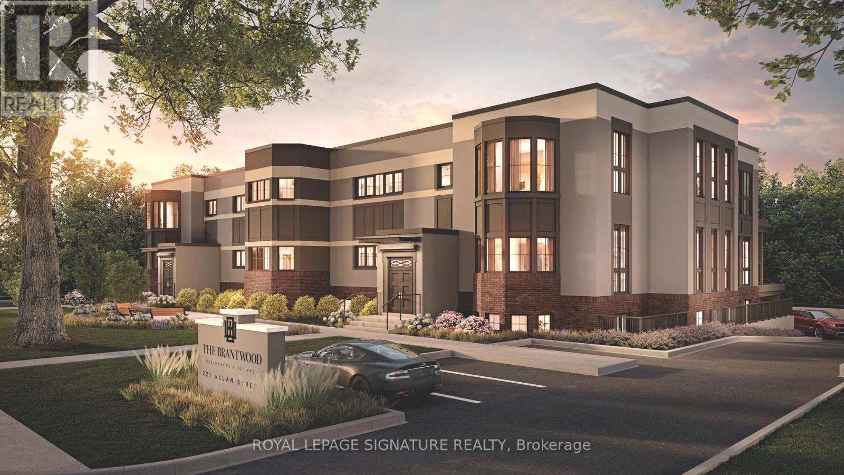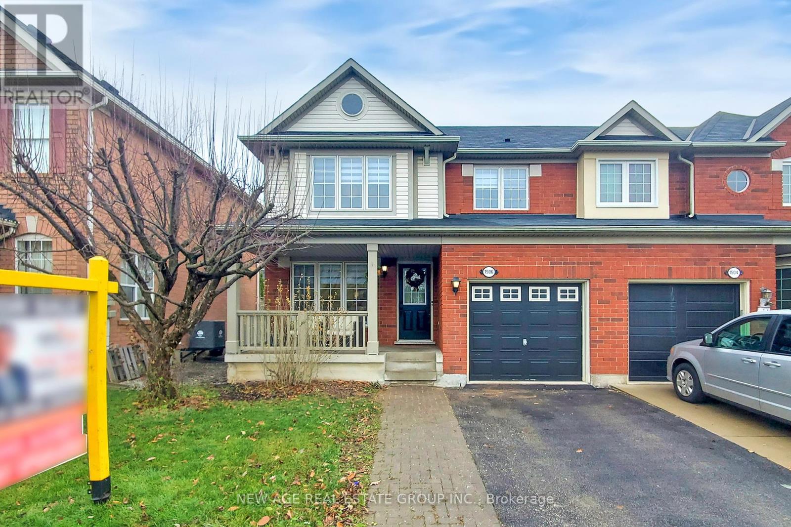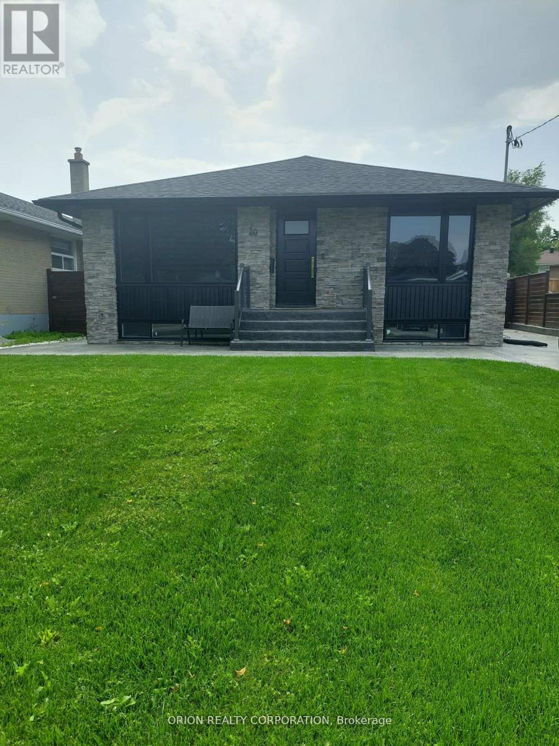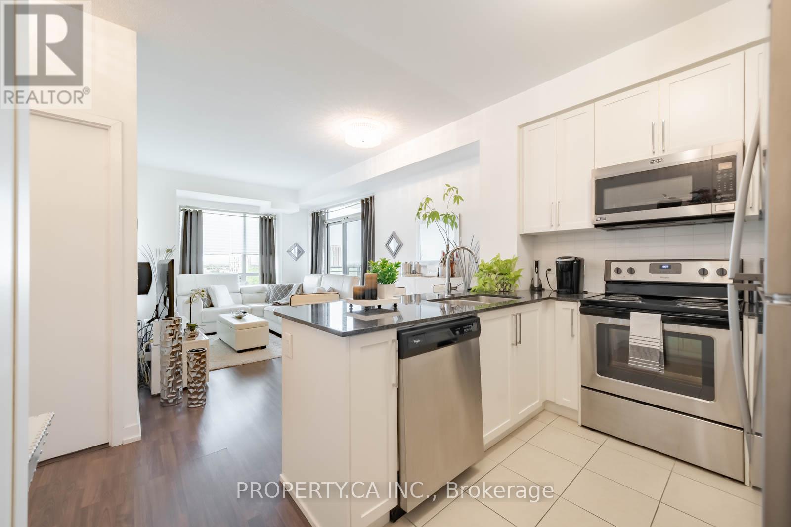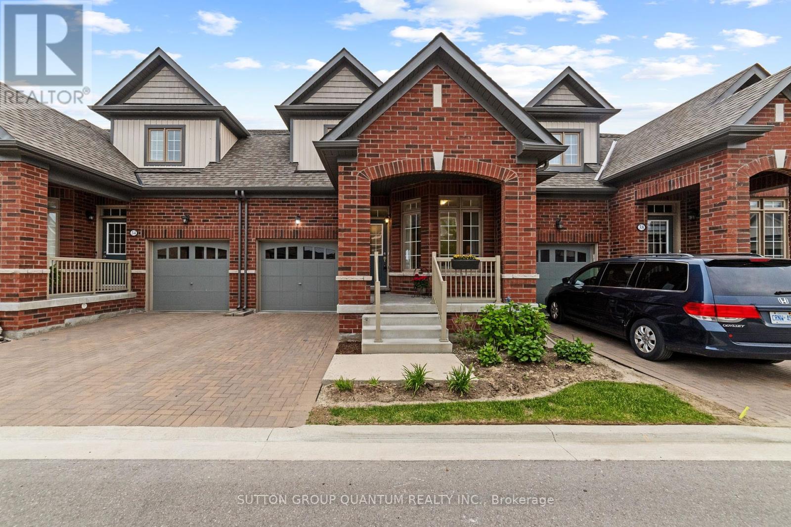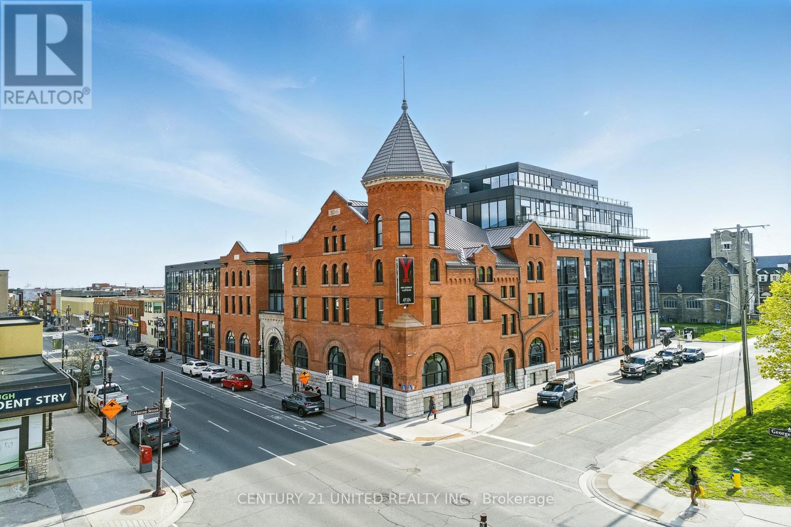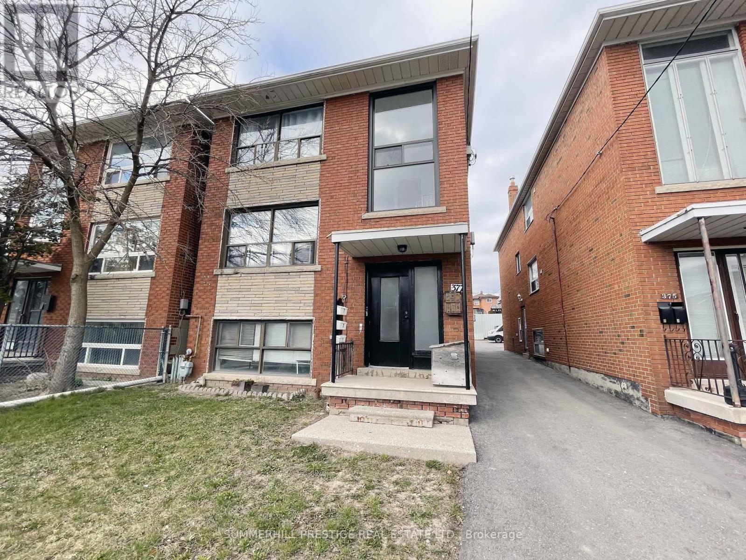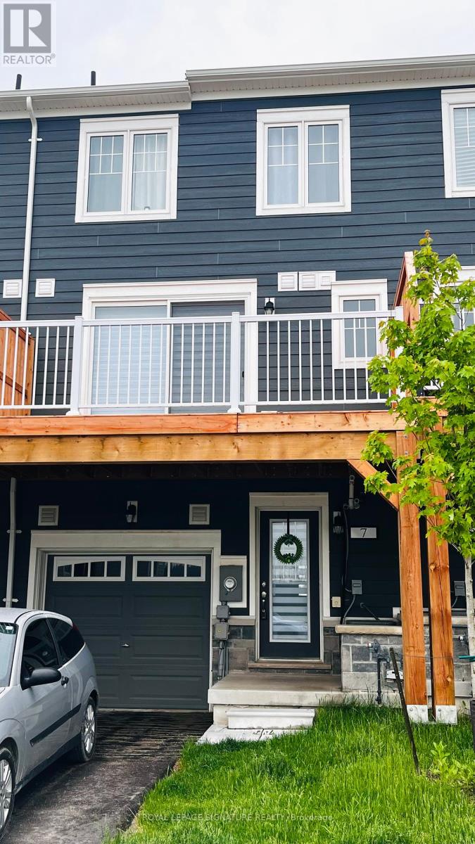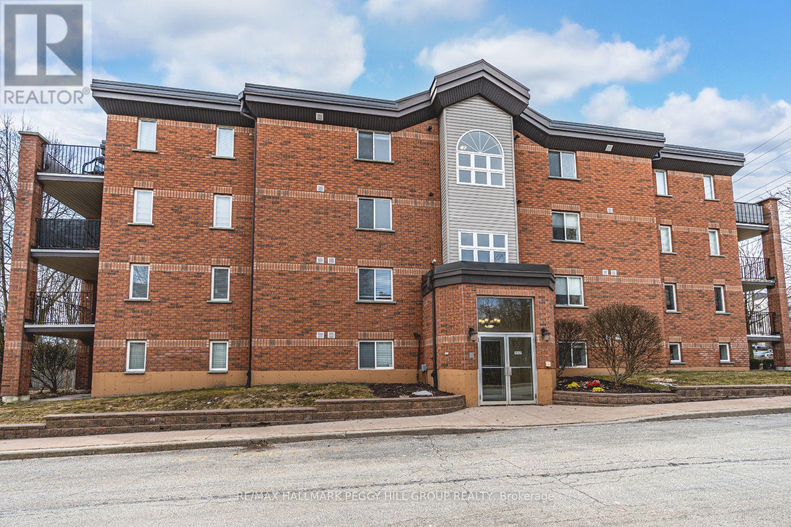80 Queens Avenue
Toronto, Ontario
Welcome to 80 Queens Avenue, a charming and spacious 4-bedroom, 2-bath bungalow nestled in the heart of Mimico one of Toronto's most desirable lakeside neighborhoods. This beautifully maintained home offers finished basement, an expansive backyard ideal for entertaining or relaxing, and a large driveway with parking for up to four vehicles. Located just minutes from the scenic shores of Lake Ontario, Mimico Waterfront Park, trendy cafes like San Remo Bakery, and the Mimico GO Station, this home provides the perfect balance of convenience and community. A true gem for tenants seeking comfort, space, and unbeatable access to the best of west Toronto living! (id:59911)
Pmt Realty Inc.
104 - 221 Allan Street
Oakville, Ontario
Welcome to The Brantwood Residences, a rare opportunity to own a luxury condominium in one of Oakville's most treasured landmarks. Set within the beautifully preserved walls of the former Brantwood School, this boutique two-storey building offers just nine exclusive residences, blending timeless architecture with refined modern living in the heart of southeast Oakville. This expansive suite features two bedrooms, two full bathrooms, a powder room, and 1,976 square feet of beautifully appointed interior space. Ten-foot ceilings, engineered hardwood flooring, elegant mouldings, and a Marquis Bentley gas fireplace create a warm, elevated atmosphere. The chef's kitchen is outfitted with SubZero, Wolf, and Miele appliances, Caesarstone countertops, and custom shaker style cabinetry, all surrounding a large island designed for gathering. Enjoy outdoor living with a 520 square foot private, covered terrace, perfect for relaxing or entertaining beneath the trees. Two parking spaces and a full size locker are included. With construction beginning soon, buyers still have the rare opportunity to personalize their interiors by selecting from premium finishes and designer curated packages. Additional features include radiant in-floor heating in the primary ensuite, EV rough in, smart home security, and access to a resident only fitness centre. Only 4 suites remain. Don't miss your chance to be part of this one of a kind heritage conversion, ideally located just steps to downtown Oakville, the lake, parks, and trails. Experience bespoke living in a class of its own. (id:59911)
Royal LePage Signature Realty
1506 Harwood Drive
Milton, Ontario
Best price in Town! This Semi Detached home is tastefully upgraded - Best Buy For First Time Home Buyers, People Who Wants To Downsize, Or Young Families! A spacious & well lit Living room, Large Eat-in Kitchen-Features Quartz Countertops, Under-Mount Double Sink , back splash SS appliances. No carpet on main floor and 2nd floor. Brand new laminate floor in 2 bedrooms, hallway and brand new oak stairs. Newly painted, Pot lights in living room and basement. A cozy family /rec room and an extra bedroom in the basement. Primary Bedroom has a 3 pc Ensuite & a big Closet. Close To Schools, Parks, transit & Many Everyday Amenities. (id:59911)
New Age Real Estate Group Inc.
20 Bradbury Crescent
Toronto, Ontario
Location! Location! Location! Welcome to this Beautiful and Spacious Detached Bungalow on a large Lot in the Prestigious area of Etobicoke. Nestled in a Quiet Family Friendly Neighborhood, Close to All Amenities, Public Transit, Major Highways 401 & 427, LRT Station, Minutes to Pearson Airport, Schools, Library, and Nearby Centennial Park. Open Concept Living, Modern Features & Finishes, 4 Bedrooms, Spa-Like Washrooms, Large Windows. Private Backyard, Pergola, Hot Tub, Mature Trees, Large Shed. Separate Entrance to Fully Finished Large Basement, with Modern Kitchen, Living/Dining, Bedroom, Washroom, and Laundry Room. This is the Perfect Place to Call Home. (id:59911)
Orion Realty Corporation
704 - 840 Queens Plate Drive
Toronto, Ontario
Welcome to The Lexington Condominium Residences, where style meets convenience. This beautifully designed 1 bedroom plus den suite offers a functional open-concept layout with a spacious den that can easily serve as a full dining area or a comfortable home office. The modern kitchen is equipped with stainless steel appliances and a large breakfast bar, perfect for casual dining or entertaining guests. Enjoy gorgeous, unobstructed views from both your private balcony and bedroom, filling the space with natural light and warmth.This unit includes one owned parking spot and one locker for added convenience. Residents enjoy access to fantastic building amenities, including a 24-hour concierge, a fully equipped gym, a party and meeting room, visitor parking, and more. Located in a prime area, you're just minutes from major highways including the 427, 401, 407, and Highway 27, as well as Pearson Airport and public transit. Right across the street from Woodbine Mall and steps from the Woodbine Racetrack and Casino, this is modern condo living with unbeatable access to entertainment, shopping, and transit. (id:59911)
Property.ca Inc.
36 Bluestone Crescent
Brampton, Ontario
Welcome to 36 Bluestone Crescent, a sun-drenched and modern 2 bed, 2 bath Bungaloft located in the Villages of Rosedale, a highly desirable gated community offering privacy, security and serenity all within minutes to the highway, transit and local schools. This newly built home boasts soaring ceilings and many upgrades including white oak hardwood on the main floor with a matching white oak grand staircase to the second floor Primary Retreat with a walk-in closet and linen closet, providing maximum storage. Upstairs also you will find a generous yet cozy den which can be used as an 2nd family room, office, or workout area. Back on the main floor you will find upgraded quartz counters, induction stove, and tons of storage in the kitchen and a walk out to a west facing deck perfect for sunsets and stargazing. The oversized living room is stunning and serene with a gas fireplace with tall windows flanking either side. In the bathrooms, you will also find upgrades in flooring, counters and shower tiles. With convenient main floor laundry and interior access to the garage, this home has all the amenities of the perfect home. And the unfinished basement with tons of natural light has an upgraded cold cellar, and provides plenty of options to be finished as your heart desires! Rarely offered in GTA, enjoy endless leisure activities with full access to a premium clubhouse with its own 9 hole golf course, indoor pool, sauna, gym, lounge, auditorium, tennis court, bocce, and concierge. With low maintenance gardens and snow removal, salting, grass cutting, garden maintenance and built-in irrigation systems included in a low monthly fee, this community really has thought of everything to make home ownership here peaceful, leisurely, and easy! (id:59911)
Sutton Group Quantum Realty Inc.
202 - 475 George Street N
Peterborough, Ontario
Step into a lifestyle of luxury and convenience in this beautifully designed 2 bedroom, 2 bathroom, downtown apartment. Every detail has been thoughtfully curated, featuring high-end finishes, a full suite of modern appliances, in-unit washer and dryer, and your own heating and air conditioning for personalized comfort.Host in style with access to a stunning rooftop recreation area complete with a gourmet kitchen, elegant dining space, walkout terrace, lounge, BBQ stations, and a fully accessible washroom. Enjoy breathtaking views overlooking Centennial Park and the city's beautiful skyline. Live in the heart of Peterborough just steps to top-rated restaurants, boutique shopping, and local attractions. (id:59911)
Century 21 United Realty Inc.
132 Winchester Road E
Whitby, Ontario
Solid all brick bungalow approx 1000 square feet in high demand Brooklin with 8 car parking on a 90x200 foot level lot. Walking distance to shopping and schools. This property is located on a intensification corridor, zoning will allow for street block townhouses, apartments and other forms of multiple dwellings for future investors, developers, or just enjoy as your residential home in beautiful Brooklin. Property is zoned for residential - Medium Density!! Freshly Painted, Newer Windows, Newer Flooring, Newer Shingles, Furnace 2017 with Enercare $104.00/Month and Hot water tank 2017 - $ 41.36/Month, Updated Washer and Dryer,(All Appliances are included) Wett Cert completed, Cleaned and ready to move right in. Book your Showing Today. See Attachments on Official Secondary Plan for Brooklin. Development Potential, Wett Cert, Sch A and Sch B. Buyers and Buyer agents to verify all measurements. (id:59911)
Right At Home Realty
377 Caledonia Road
Toronto, Ontario
LEGAL TRIPLEX--Prime Location, Location Location! Includes Spacious 2-2 Bedroom Apts + 1-1 Bedroom Apt, 1 Parking per Unit at Rear, Coin Laundry, Separate Hydro Meters, Transit At Doorstep, Demand Location! (id:59911)
Summerhill Prestige Real Estate Ltd.
7 Sama Way
Wasaga Beach, Ontario
LARGE UNIT 1760 SQ FEET (Above Ground), This Stunning Townhouse Offers Luxury Living with $$$ spent in Builders upgrades including Upgraded Kitchen (white cabinets, SS appliances, over range microwave, quartz countertops), Hardwood Flooring, UpgradedBathrooms, Upgraded Stairs etc. The second level features a spacious living room, dining room and a modern kitchen with a large island and a massive floor to ceiling sliding window opening to a large deck with an unobstructed view of a golf course. The second floor boasts sun-filled and spacious bedrooms, two full bathrooms and plenty of closet space. This desirable location is within minutes to restaurants, shops and big box stores. A must see and your new address. (id:59911)
Royal LePage Signature Realty
203 - 117 Edgehill Drive
Barrie, Ontario
STYLISH CORNER UNIT WITH A BEAUTIFULLY FINISHED INTERIOR, BALCONY, PARKING & IN-SUITE LAUNDRY! Welcome to this bright corner unit offering 1,032 sq ft of thoughtfully designed open-concept living! From the moment you step inside, youll love the modern feel highlighted by pot lights, durable vinyl flooring, and tasteful finishes. The contemporary kitchen is a standout feature, showcasing sleek grey cabinetry, quartz countertops, stainless steel appliances, and open shelving that adds both charm and function. The spacious primary bedroom is complete with a walk-in closet and access to a private balcony, perfect for quiet morning coffee or evening unwinding. Enjoy everyday ease with convenient in-suite laundry, one parking spot, and the added value of condo fees that cover building insurance, building maintenance, ground maintenance and landscaping, parking, private garbage removal, property management, and snow removal - taking care of the details so you dont have to. Plus, there are no rental items to worry about. Set in a peaceful neighbourhood, this home is just a short walk to parks and basic amenities, with quick access to downtown Barrie, schools, Highway 400, and the GO Station for effortless commuting. This low-maintenance #HomeToStay checks all the boxes! (id:59911)
RE/MAX Hallmark Peggy Hill Group Realty
25 Heron Boulevard
Springwater, Ontario
Nestled in an exclusive enclave of executive homes, 25 Heron Blvd offers the perfect blend of luxury, privacy, and convenience. Located just minutes from skiing and hiking, and only a short drive to Barrie, this stunning property is designed for both relaxation and adventure. From the moment you arrive, the impressive curb appeal and extensive hardscaping set the tone for what awaits inside. A spacious foyer welcomes you into the great room, featuring a soaring cathedral ceiling and a beautiful stacked stone fireplace a perfect space to gather with family and friends. The eat-in kitchen boasts stainless steel appliances, a large island, and walkout access to the rear deck, ideal for morning coffee or barbecuing. Adjacent to the kitchen, the elegant dining room offers crown moulding and a large window that fills the space with natural light. The thoughtful split-bedroom floor plan ensures maximum privacy. The primary suite features a large walk-in closet, a luxurious ensuite, and direct access to the back deck. On the opposite side of the home, two family bedrooms share a 4-piece bath. A main floor laundry room with garage access adds everyday convenience. The fully finished lower level expands your living space with a versatile rec room perfect for a home gym or playroom and a family room set up as a home theatre, complete with a wet bar for entertaining. Two additional bedrooms and a large 3-piece bath provide comfortable accommodations for guests. A mudroom with walk-up access to the oversized three-car garage completes this level. Outside, the landscaped and treed yard offers exceptional privacy. A spacious deck spans the back of the home, creating the perfect setting for soaking up the sun, dining al fresco, or hosting unforgettable gatherings. (id:59911)
Keller Williams Referred Urban Realty

