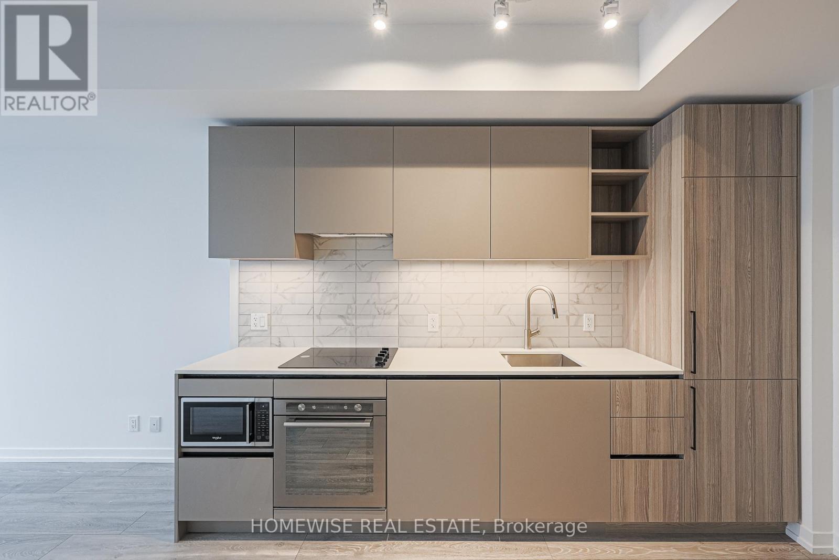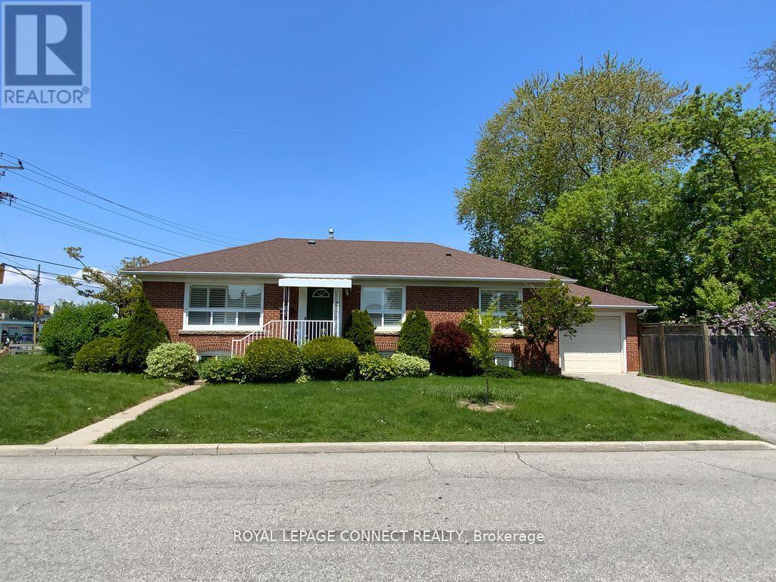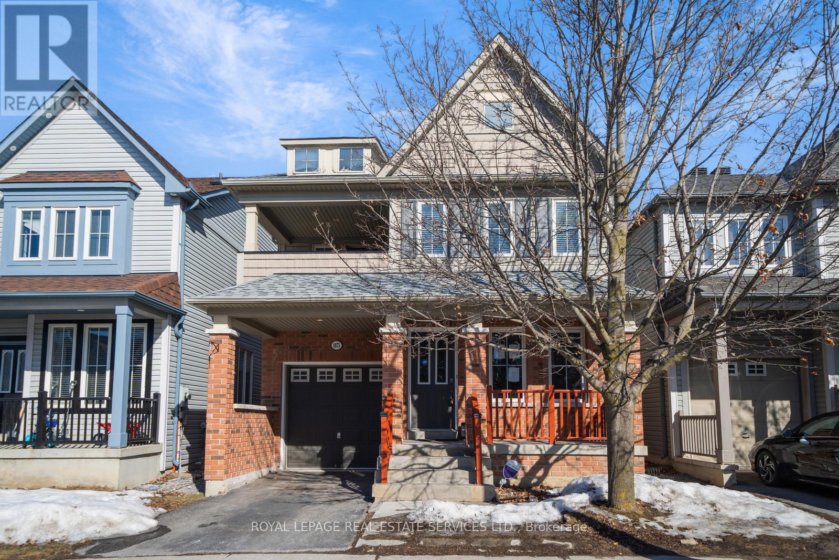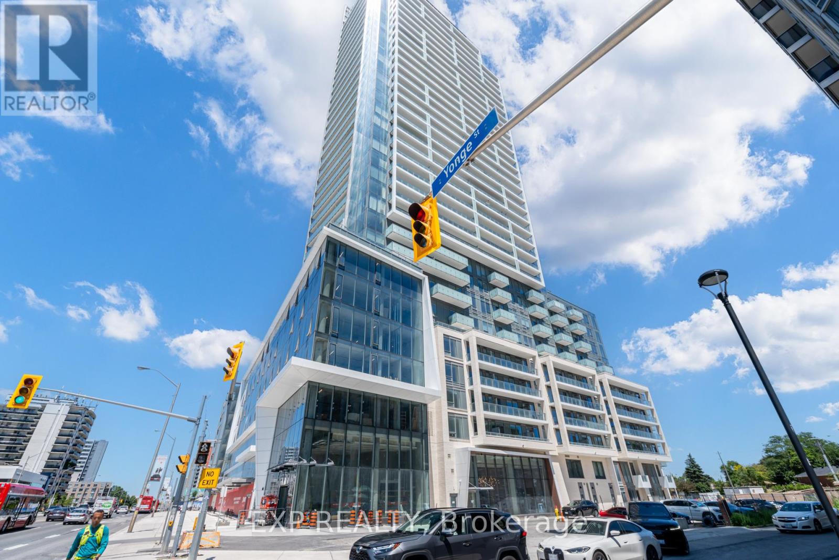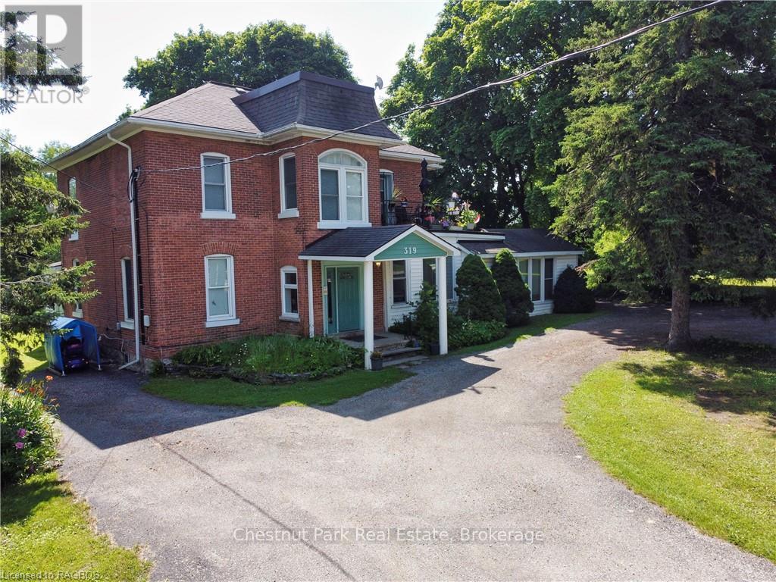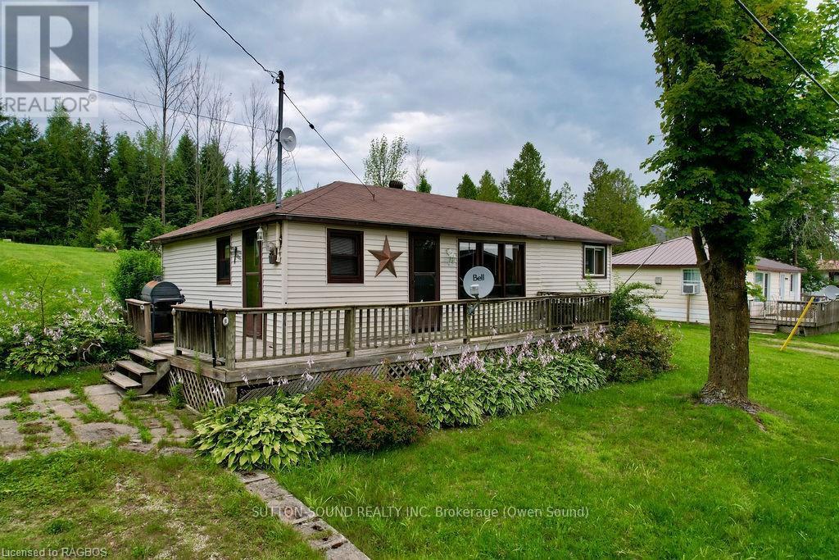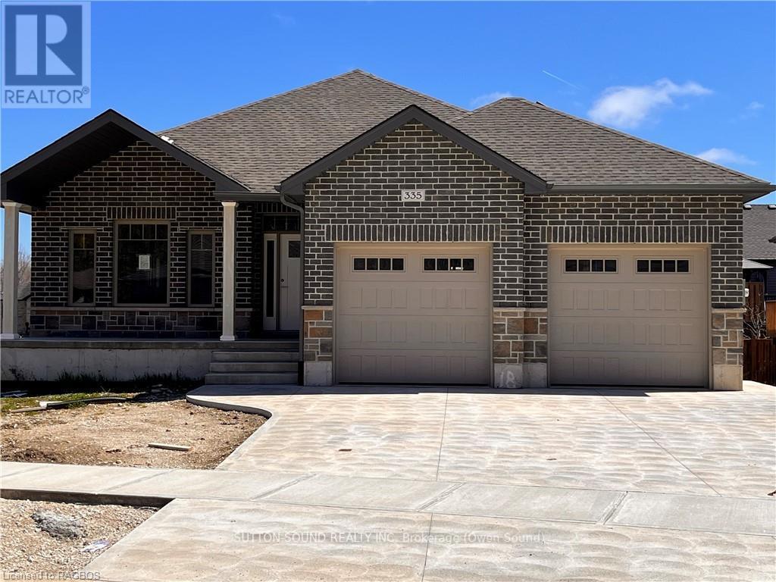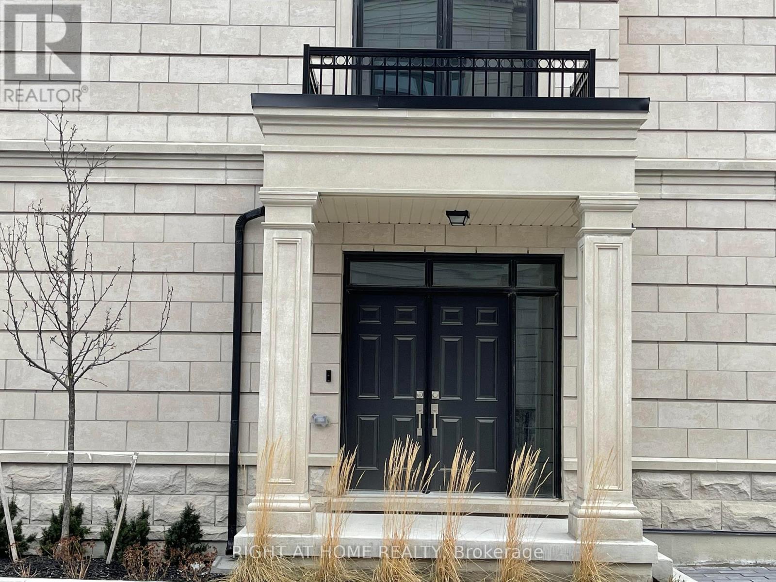3004 - 600 Fleet Street
Toronto, Ontario
Living in the most desired lakshore community of the City! Spectacular lake view in the living room and twobedrooms. Pleasant lifestyle with the lake and park views in all seasons. Facing south-east. Sun-filled unit!Designer kitchen with granite coutnertops. hardwood floor at the living area. Movable kitchen island.minutes to Rogers Centre, Scotia Bank arena. CN Tower, and lots of entertainment destinations. (id:59911)
Homelife Landmark Realty Inc.
Ph02 - 55 Mercer Street
Toronto, Ontario
Welcome to 55 Mercer St! This brand-new 3-bedroom unit offers stunning views! With floor-to-ceiling windows and a balcony offering breathtaking views of Toronto's skyline, you'll be living amidst style and comfort. This suite features Marvelous 9-ft ceilings, sleek, modern kitchen with quartz countertops, backsplash, and built-in appliances. Live in Toronto's Entertainment District with a 100 Walk Score and 100 Transit Score, steps away from the CN Tower, Rogers Centre and top restaurants. (id:59911)
Homewise Real Estate
5112 - 55 Mercer Street
Toronto, Ontario
Welcome to 55 Mercer St! This brand-new 1-bedroom + den unit offers unobstructed views of the CN Tower and Lake Ontario. With floor-to-ceiling windows and a balcony offering breathtaking views of Toronto's skyline, you'll be living amidst style and comfort. This suite features Marvelous 9-ft ceilings, sleek, modern kitchen with quartz countertops, backsplash, and built-in appliances. Live in Toronto's Entertainment District with a 100 Walk Score and 100 Transit Score, steps away from the CN Tower, Rogers Centre and top restaurants. (id:59911)
Homewise Real Estate
728 Main Street E
Hamilton, Ontario
NOW MAIN RETAIL FLOOR IS VACANT & EASY TO SHOW WITH FLEXIBLE CLOSINGS AVAILABLE. MOTIVATED SELLER, PERFECT OPPORTUNITY TO OWN YOUR OWN BUSINESS & YOUR REAL ESTATE! Amazing Opportunity for Investors or Entrepreneurs looking for a turnkey COMPLETELY RENOVATED, 2600 SF Building with SEPARATE MUTLI UNIT LAYOUT with MIXED USE COMMERCIAL/RETAIL/MULTI OFFICE FLEX SPACE & RESIDENTIAL Unit FRONTING right on Prominent MAIN ST E with Excellent Visibility & Accessibility in Downtown Hamilton. Possibilities are Endless! Operate Your Business, Rent Out Lower Level Apt, Multiple Main Floor Office Spaces Could be Rented to generate Income or Investors Multi Space Rental Options will Produce Great Positive Cashflows & Strong Cap Rate. MAIN FLOOR: Feats Main Retail Space, 4 Private Office/Rms w/ Own Vanities/Sinks, 2 Bathrooms, Main Flr Common Area Bath & Another Private Commercial/Office Room w/ Own Bath & All Just Recently Constructed with Modern Finishes. LOWER LVL: Feats Own Separate Entrance ALSO FRONTING on Main St E, Currently a Large 1 Bedroom Open Concept Space Apartment w/ Kitchen, 3 Pc Bath, Living, Dining & Bedroom Could be Easily Rented or Converted into More Commercial/Office Space. Truly Turnkey with Various Options. ZONING: Zoned C2 allows various uses such as Beauty/Hair/Nail/Tanning Salons, Spa, Esthetic Services, Medical Clinic, Financial Office, Restaurant, Retail, Office Space, Health & Personal Services, Mixed Uses & More. Potential to Rezone & Add 2nd Lvl onto Building Creating More Space & Potential for Additional Offices/Residential Apartments & All in Vibrant Downtown Core. Steps to Future LRT, New GO Stn, Major Top Hospitals, Tim Hortons Field, Gage Park, Public Transit, Top Restaurants & Shops & Various Large Scale Redevelopment Investments in Residential & Commercial Projects happening in the city, all at your doorstep. Why Rent when You Can Own & Grow Your Business & Investment in One of Canada's Fastest Growing cities. (id:59911)
Sam Mcdadi Real Estate Inc.
Bsmt - 2 Kellyvale Road
Toronto, Ontario
Location, Location, Location. This Spacious 1 Bedroom Basement Apartment in a Share Occupancy Unit With 2 Other Male Individuals. Gives You a Private Lockable Bedroom, with Shared used of Common Area (Kitchen, Living, Bathroom & Laundry) offers an ideal blend of comfort and convenience, with easy access to Transit, with 3 Bus Line Direct to Subway. One Ellesmere Bus to University of Toronto Scarborough Campus, Centennial College, Scarborough Town Centre and 5 Minutes Drive to Hwy 401/DVP. All while offering the convenience of being steps from Parkway Mail and many other amenities for your shopping convenience. This property features Private Walkout Entrance, Lots of Natural light through its Large Windows, Updated Kitchen Ceramic Flooring, Freshly Painted, One Parking Spot Available (Extra) on Driveway all while Nestled in a quiet neighborhood, offering an ideal blend of comfort and convenience. Students are Welcome to Apply. (id:59911)
Royal LePage Connect Realty
1875 Secretariat Place
Oshawa, Ontario
Sold under POWER OF SALE. "sold" as is - where is. Great opportunity for a first time buyer. MUST SEE! This Beautiful 3+2 bedroom home perfectly combines modern upgrades with functional living spaces, making it ideal for growing families or those who need extra room for guests. Nestled in the sought-after Windfields community of North Oshawa, this move-in-ready home is designed for both style and convenience. The upper-level features three spacious bedrooms, including a primary suite, while the fully finished basement adds two additional bedrooms providing plenty of space for family or visitors. The lower level also offers a versatile living area, perfect for a recreation room, home office, or private lounge for extended family. One of the upper-floor bedrooms boasts a charming step-out balcony, creating a cozy outdoor spot for morning coffee or evening relaxation. Thoughtfully upgraded throughout, this home showcases high-quality finishes, stylish flooring, contemporary lighting, and a beautifully renovated kitchen equipped with modern appliances and fixtures. The open-concept main floor is bright and inviting, with large windows that fill the space with natural light perfect for entertaining or everyday family gatherings. Outside, the well-maintained backyard provides a peaceful retreat with ample space for gardening, play, or summer barbecues. Don't miss this incredible opportunity. Schedule your viewing today! POWER OF SALE, seller offers no warranty. 48 hours (work days) irrevocable on all offers. Being sold as is. Must attach schedule "B" and use Seller's sample offer when drafting offer, copy in attachment section of MLS. No representation or warranties are made of any kind by seller/agent. All information should be independently verified. (id:59911)
Royal LePage Real Estate Services Ltd.
1906 - 8 Olympic Gdn S Drive
Toronto, Ontario
Welcome to this exquisite 2+1 bedroom (Den can be used as a third bedroom), 2 bathroom condo in the heart of North York, where elegance meets modern design. Featuring floor-to-ceiling windows, this unit is drenched in natural light, creating a warm and inviting atmosphere. The open-concept layout is perfect for entertaining, anchored by a spacious kitchen with fully integrated built-in appliances. Enjoy unparalleled amenities crafted by award-winning U31 Design Inc. on the 3rd floor, including a wellness oasis with a 2-storey fitness centre, yoga studio, outdoor terrace, and weight training. Relax in the his-and-hers saunas or let the kids explore the indoor and outdoor play areas. Movie enthusiasts will love the private theatre, while the games room adds to the fun. The 9th-floor terrace offers a resort-like escape with an infinity-edge pool, outdoor lounge, and BBQ area. Host memorable gatherings in two indoor party rooms with a lounge, kitchen, and private dining space. Additional perks include 3 furnished guest suites, a business centre with a boardroom, and bike storage. Situated in the sought-after Yonge/Finch area, this condo comes with 1 parking spot and easy access to transit, dining, and shopping. Discover the pinnacle of luxury living today! **EXTRAS** Internet included in maintenance fees (id:59911)
Exp Realty
319 Berford Street
South Bruce Peninsula, Ontario
Solid Brick two storey style 6 plex with a large lot, located in the downtown core of Wiarton, within walking distance to the Foodland, Tim Hortons, Hospital, Post Office, and the downtown Retail stores. Property features a minimum of 8 parking spaces with a circular driveway, large shade trees, a large private back-yard area and entrance to Unit 6. The Building features a security intercom system, a centre hall plan for entrance to 5 Apartments and a lower level common coin operated laundry room. The Apartments have been updated over the years and are all in good condition with character features of the older Victorian style construction. This building has always been in high demand and has never operated with any vacancies. Note that the interior photos were taken in 2019. (id:59911)
Chestnut Park Real Estate
41 Islandview Drive
South Bruce Peninsula, Ontario
A great place to enjoy your quiet time. This charming three-season water view cottage on Chesley Lake offers a perfect getaway for recreational water sports, fishing, boating, and swimming. The cottage features three bedrooms, a kitchen, a bathroom, a living room. Front deck a great place to sit and watch the lake. Don't miss this opportunity to own a piece of property at beautiful Chesley Lake! (id:59911)
Sutton-Sound Realty
335 6th Avenue W
Owen Sound, Ontario
Beautiful 4 bedroom 3 bath bungalow with 2 car garage in Woodland Estates. 1552 square feet on Main floor has 2 bedrooms up and 2 bedrooms down. The great room features 9' ceilings, lots of cupboards, quartz countertops, a large kitchen island, a gas fireplace and patio doors to a 10' X 21' partially covered deck, with stairs to the sodded yard. Large master has walk-in closet and 4 piece quartz counter top ensuite featuring tiled shower and free standing tub. Main floor laundry/mudroom has cabinets and countertop. Main floor has hardwood throughout except in the foyer, baths and laundry where there is ceramic tile. The lower level has 8'6" ceilings except for duct work. Large family room has 2 good size bedrooms going off it and a 3 piece bath. Large utility room completes the basement. The outside boasts Shouldice Stone all the way around 2 car garage with cement driveway and cement walk to the covered front porch. (id:59911)
Sutton-Sound Realty
284 Buchanan Drive
Markham, Ontario
Unionville Ultra Luxury Townhouse, 5 Bedrooms & 6 Bathrooms,Elevator From Bsmt To 4th Floor. 3800 Sf + Finished Basement+2 Rooftop Terrace + Balconies, 2 Car Garage, Hardwood Floor On All Levels, Gourmet Eat In Kitchen With State Of The Art Bosch Built-In Appliances, Double Entryway Walkin Closet, Mable Stone Entryway & Baths, All Levels 9' Smooth Ceiling. Close To All Amenities: Banks, Supermarket, Restaurants, Park, Fitness, Cineple, And More... (id:59911)
Right At Home Realty
Main - 19 Dopp Crescent
Whitby, Ontario
Located On A Premium Street With Pie-Shaped, Fully Fenced Lot & Separate Garage. This Gorgeous Home Is Finished From Top To Bottom In Quality And Style. Centre-Hall Plan With Separate Living / Dining Area, Butler's Pantry To Chef's Kitchen With S/S Appliances And Cozy Family Room With Gas Fireplace. 4 Spacious Bedrooms Upstairs Including The Master Retreat With W/I Closet And Spa-Like Ensuite With Quartz Counters. Hot Tub Not Included. Main Floor Tenant Responsible for 70% of All Utilities. (id:59911)
First Class Realty Inc.


