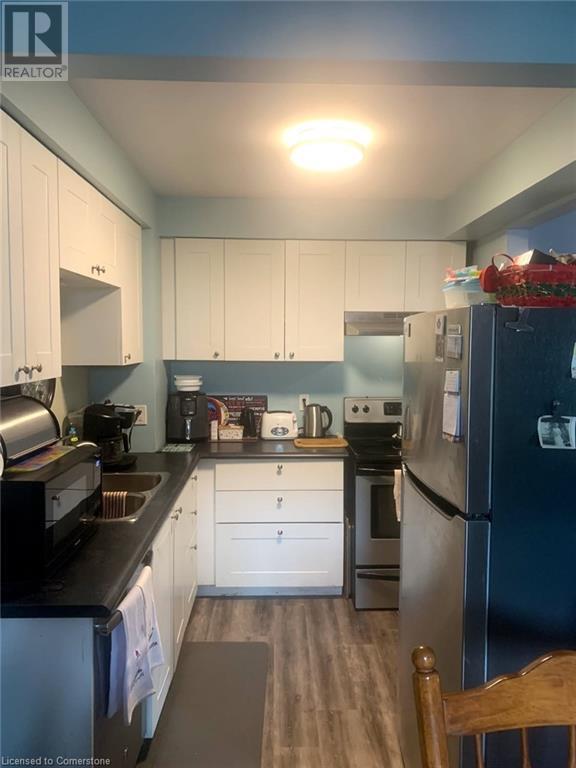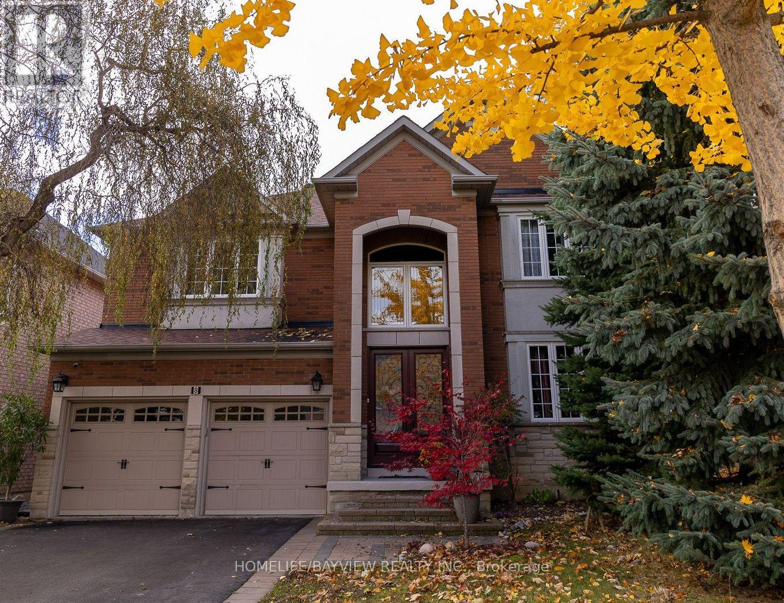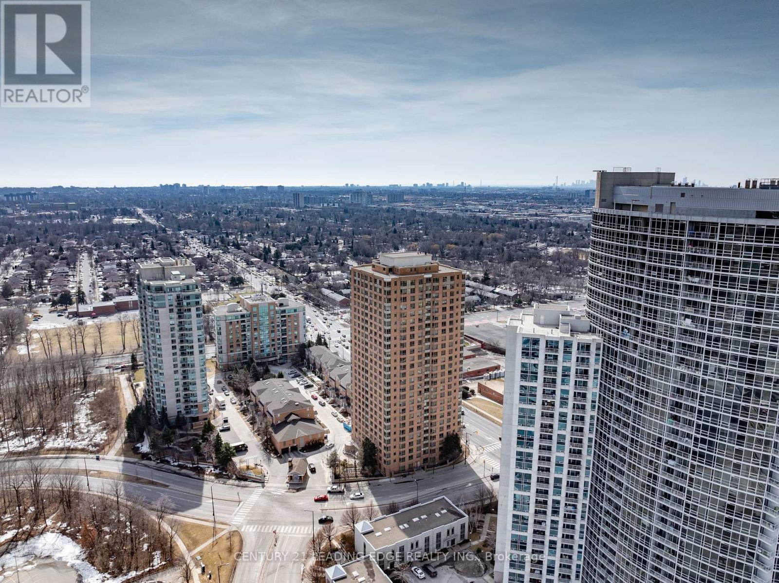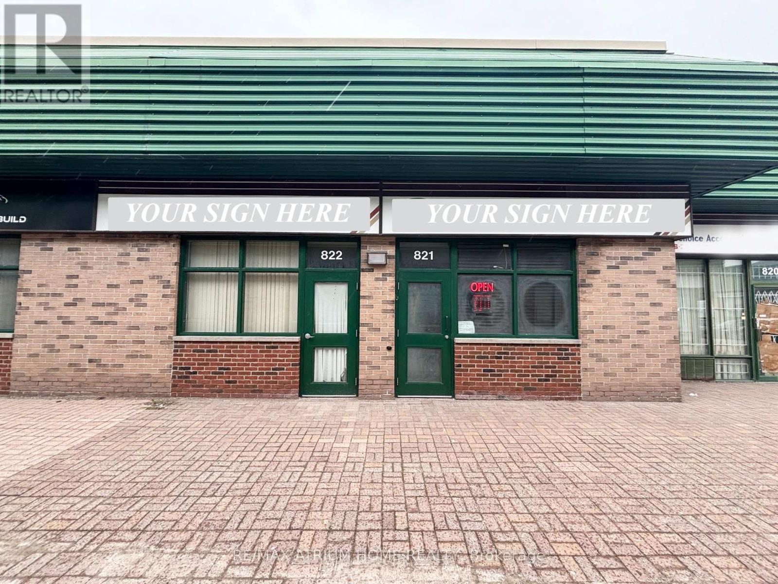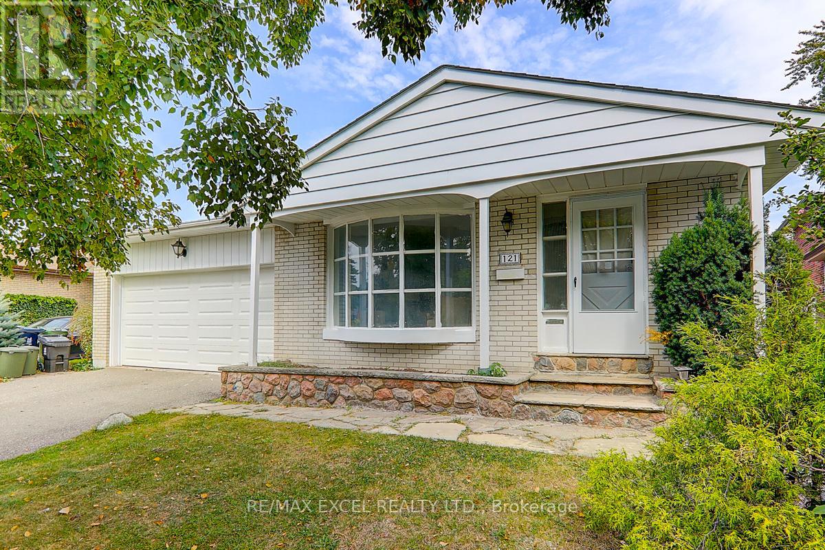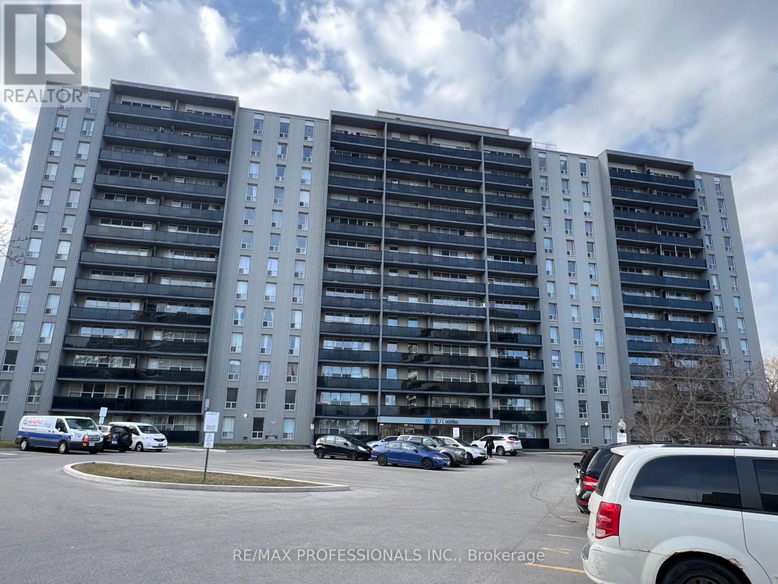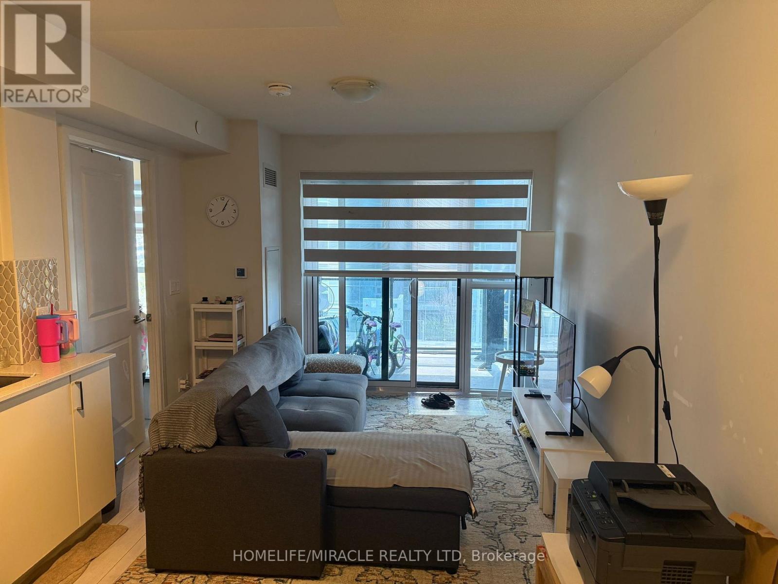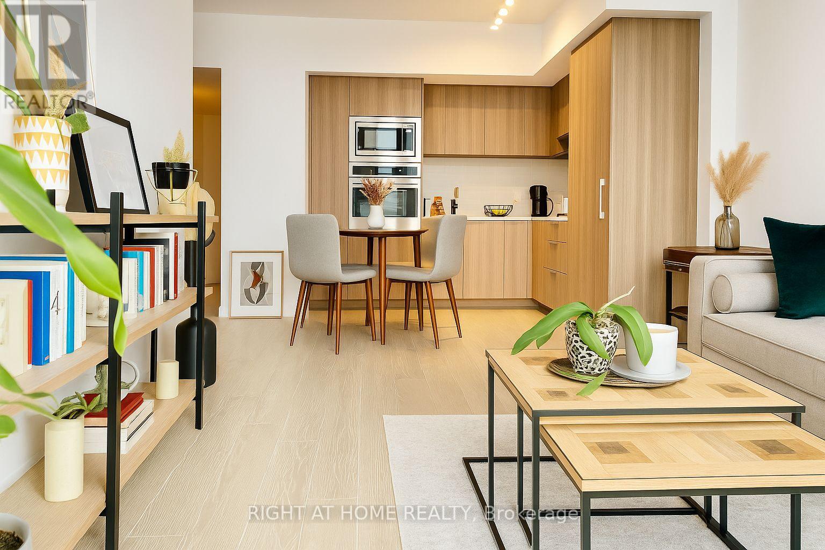286 Cushman Rd Road Unit# 120
St. Catharines, Ontario
Three bedrooms townhouse nice location , bought in 2021 assuming tenants which were renting from previous Owners, They are very good tenants, loyal and pay $1900 a month all inclusive (id:59911)
Royal LePage State Realty
8 Pico Crescent
Vaughan, Ontario
Stunning 4-Bedroom Family Home Located in the highly desirable Beverley Glen neighborhood of Thornhill, this meticulously maintained 4-bedroom, 4-bathroom detached home offers approximately 3,200 sq ft of living space. Backing onto a serene park, this residence combines comfort, elegance, and a prime location.Key Features: Spacious Layout: Enjoy expansive living areas with 9-foot ceilings on the main floor, providing an open and airy atmosphere throughout the home. Elegant Design: A grand two-story foyer with a circular mahogany-stained oak staircase welcomes you upon entry. The home is adorned with crown moldings and wainscoting, adding a touch of sophistication to every room. Gourmet Kitchen: The well-appointed kitchen offers convenient access to the backyard, making indoor-outdoor entertaining effortless. Comfortable Bedrooms: Four generously sized bedrooms, each with ample closet space, provide restful retreats for the entire family. Functional Amenities: The main floor includes a laundry room with garage access, enhancing daily convenience. Outdoor Oasis: Step into the landscaped front and backyard, offering a tranquil setting for relaxation and play. Recent Updates: The roof and air conditioning unit were both replaced within the last four years, ensuring peace of mind for the new homeowners. Prime Location: Convenience: Close to major highways, VIVA Transit, Promenade Mall, big-box grocery stores, top-rated schools, places of worship, and community centers. Recreational Amenities: Directly backing onto a new park, offering green space and recreational opportunities right at your doorstep. This exceptional property combines luxury, functionality, and an unbeatable location. Don't miss the opportunity to make 8 Pico Crescent your new home. Schedule a viewing today! (id:59911)
Homelife/bayview Realty Inc.
465 Cobblehill Drive
Oshawa, Ontario
Deep pie shaped lot, backing onto Harmony Creek Trail., 3 bedrooms, 2.5 baths semi located in Oshawa's sought after Pinecrest Community. Kitchen with walk out to deck overlooking the creek. Finished basement with walkout to backyard. Combined living/dining rooms with large window overlooking the yard. Close to schools, parks, shopping & minutes to highway 401. (id:59911)
RE/MAX Real Estate Centre Inc.
1509 - 115 Omni Drive
Toronto, Ontario
Bright & spacious 2+1 bedroom, 2 bathroom corner suite with a split floor plan and stunning south-facing views! Built by Tridel and featuring a renovated kitchen with quartz countertops, stainless steel backsplash, and appliances, plus a gas line for a gas stove. Enjoy refinished hardwood floors in the living, dining, and den/solarium. Prime locationjust steps from transit, Scarborough Town Centre, restaurants, the library, YMCA, and Highway 401. Amenities include a 24-hour gatehouse, indoor pool, fitness room, and more! (id:59911)
Century 21 Leading Edge Realty Inc.
821-822 - 210 Silver Star Boulevard
Toronto, Ontario
Unit #821 and #822 to be sold together, total over 3,200 sqft including Ground area (2,452 sqft) and Mezzanine. Commercial/Industrial Condo units with large open concept office space. Ideal for variety uses including Warehouse/Showing Room/Small Manufactory/Retail with office, etc. Busy plaza with Ample Parkings. Excellent location with Convenient Transit to serve Scarborough and GTA business. (id:59911)
RE/MAX Atrium Home Realty
121 Amberjack Boulevard
Toronto, Ontario
One Of The Best Location In Scarborough! Newly Renovated Backsplit 4 Detached With Separate Entrance To Lower Level With Kitchen, 4 Bedroom Apartment. New Vinyl Floors From Main To Upper, Kitchen And Stainless Appliances Is New, Excellent Quiet Convenient Community Easy Access To Scarbough Town Center, , Centennial College, U of T, Schools, Rec Centre, Supermarket & Stores,Park. 5 Minutes Enter To 401. Back on Community Center **EXTRAS** All New Stainless Steel Fridges, Stoves, Washer, Dryer In the main kitchen and second set of fridge , stove and washer in the basement (id:59911)
RE/MAX Excel Realty Ltd.
12 - 235 Mclevin Avenue
Toronto, Ontario
Brand new 2-bedroom corner suite with large terrace located on the main level. This unit includes 1 parking spot, In-suite laundry, and comes furnished (bed, dresser, sofa, tv, and tv stand, second bedroom can be furnished as another room or home office as per tenants requirements). Amazing location in a new development across from Malvern Town Centre, steps from shops, transit, and schools. Minutes to the 401. Don't miss out on this furnished move in ready home! (id:59911)
RE/MAX Hallmark First Group Realty Ltd.
115 - 20 Antrim Crescent
Toronto, Ontario
20 Antrim is a well-maintained building with spacious suites. This brand new ground level apartment is unique as there is no one above you, it used to be the pool. One bedroom and one den, 1 washroom, high ceilings, stainless Steel appliances, balcony. Situated just steps away from one of the citys premier shopping centers, Kennedy Commons boasts a diverse array of amenities, including the Metro grocery store, Chapters Book Store, LA Fitness, Dollarama, Wild Wing, Jollibee, and many more. Whether you're in the mood for a leisurely shopping spree or a delightful dining experience, this complex provides a convenient and bustling environment. For those who rely on public transportation, the TTC is conveniently located right at your doorstep, ensuring seamless connectivity to the citys transit network. Additionally, easy access to Highway 401 makes commuting a breeze for those with private vehicles. With schools, parks, transportation and shopping just steps away, you're sure to love the Antrim Community. Parking is optional at $125 per month. Lockers are $35. Tenant pays for Hydro through Wyse. Party Room available to rent. (id:59911)
RE/MAX Professionals Inc.
1110 - 20 Meadowglen Place
Toronto, Ontario
Welcome to Meadowglen Place, a delightful 2 bed, 2 bathroom residence. the convenience of a dedicated parking spot. The Master bedroom boast an ensuite bathroom. This unit is filled with tons of upgrades. Nestled in a prime location, this Condo offers a perfect blend of comfort, style, and functionality. The condo offers it's residents amenities such as a Gym / Exercise Room, Pool, Rooftop Deck and so much more. Be the first to live in this untouched condo (id:59911)
Homelife/miracle Realty Ltd
#910 - 99 The Donway Way W
Toronto, Ontario
In The Heart Of Lively And Trendy Shops At Don Mills! This Spacious 1 Bedroom Overlooks The Finest Dining & Bistros, Retails Shops And Cafes. Take Advantage Of This Great Advantage Of The Great Amenities Including Rooftop Terrace & Bbq, Party Room & 24Hr Concierge. Ttc At Your Doorstep, Minutes To Dvp & Hwy 401! (id:59911)
Ipro Realty Ltd.
1807 - 11 Wellesley Street W
Toronto, Ontario
One Bedroom + Den, 579 Sq.Ft. Located In The Heart Of The City.This Bright, Spacious & Unobstructed West Facing Suite Boasts 9 Ft Ceilings, Floor To Ceiling Windows, Beautiful Light Coloured Finishes Throughout & A Large Balcony Making This The Perfect Place To Work From Home & Hibernate! Steps To Subway Station, Universities, Hospitals, Financial District, Restaurants & Yorkville.International Students Welcome. **1 LOCKER INCLUDED** (id:59911)
Right At Home Realty
4103 - 11 Yorkville Avenue
Toronto, Ontario
Welcome to 11 Yorkville, a brand new, never-lived-in luxury residence in one of Toronto's most prestigious neighbourhoods. This stunning 1 Bed + Den, 1 Bath suite on the 41st floor offers nearly 600 sq.ft. of elegant, functional living space with luxury upgrades throughout. The sleek, modern kitchen features integrated Miele appliances, a wine trough, wine fridge, and a stylish centre island, perfect for entertaining. The den provides an ideal space for a home office or reading nook, while the upgraded spa-inspired bathroom adds a touch of sophistication. Enjoy unobstructed and open views and abundant natural light from this high-floor unit, set in a building that defines refined urban living. Residents have access to world-class amenities including an indoor-outdoor infinity pool, state-of-the-art fitness studio, spa, piano lounge, business centre, media room, rooftop BBQ + sitting terrace and wine tasting lounge. Located steps from fine dining, luxury boutiques on the Mink Mile, art galleries, nightlife, and the Bloor-Yonge subway station, this is a rare opportunity to live in the heart of Yorkville's vibrant lifestyle. (id:59911)
RE/MAX Millennium Real Estate
