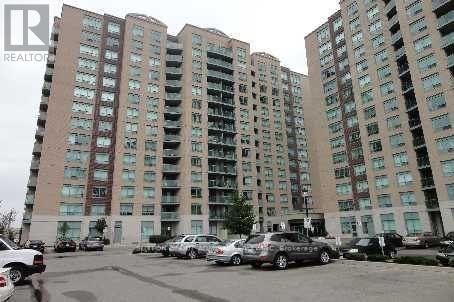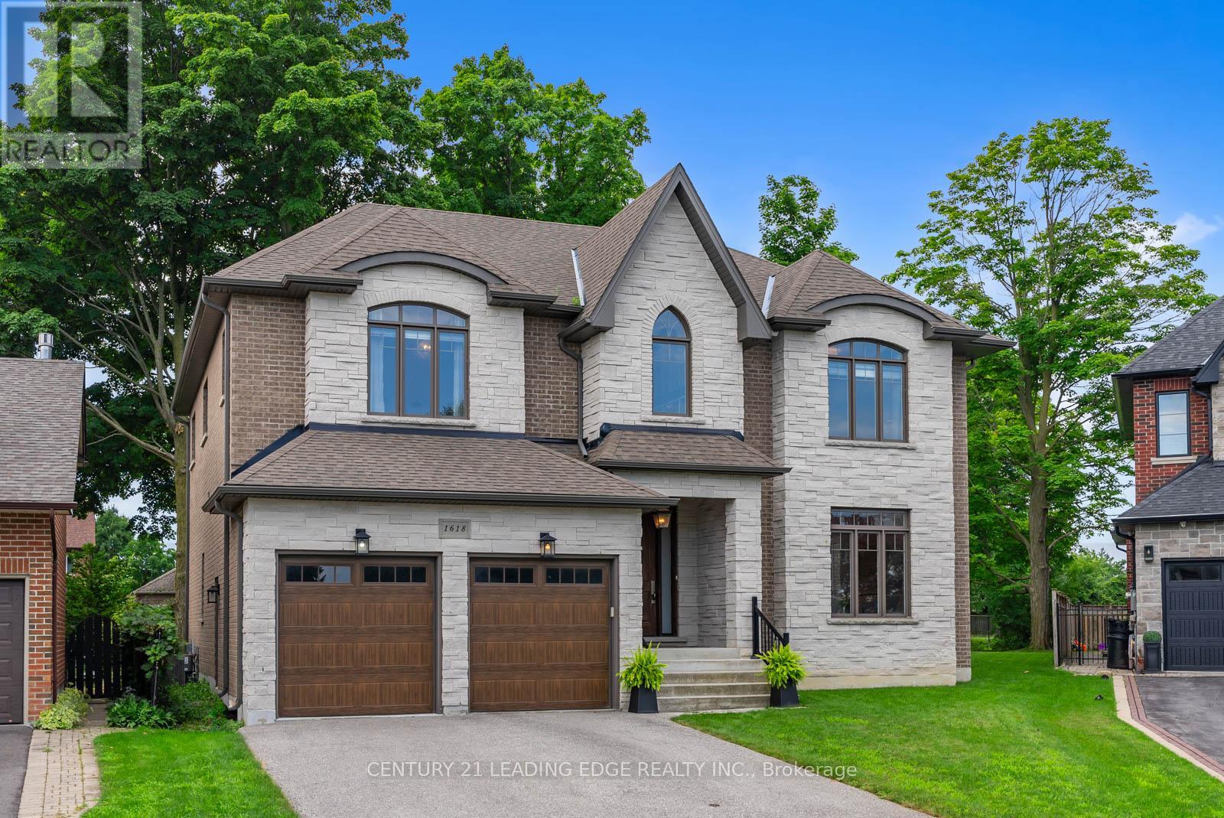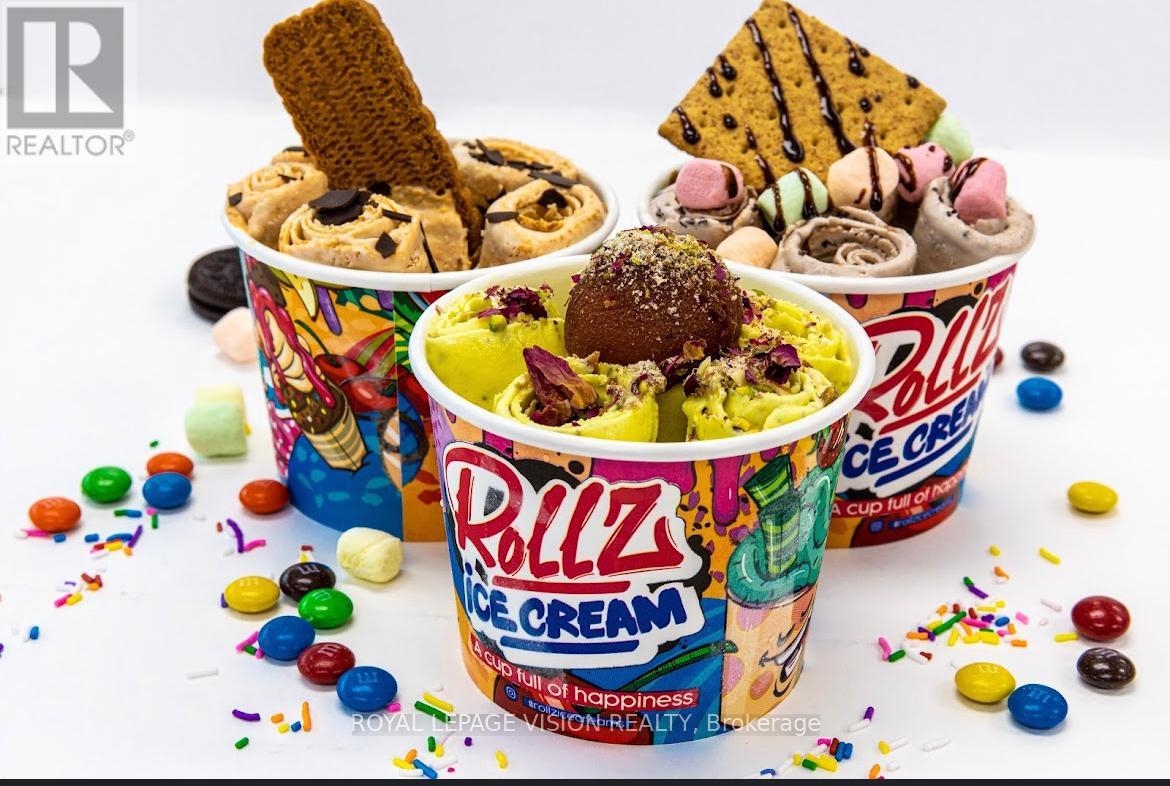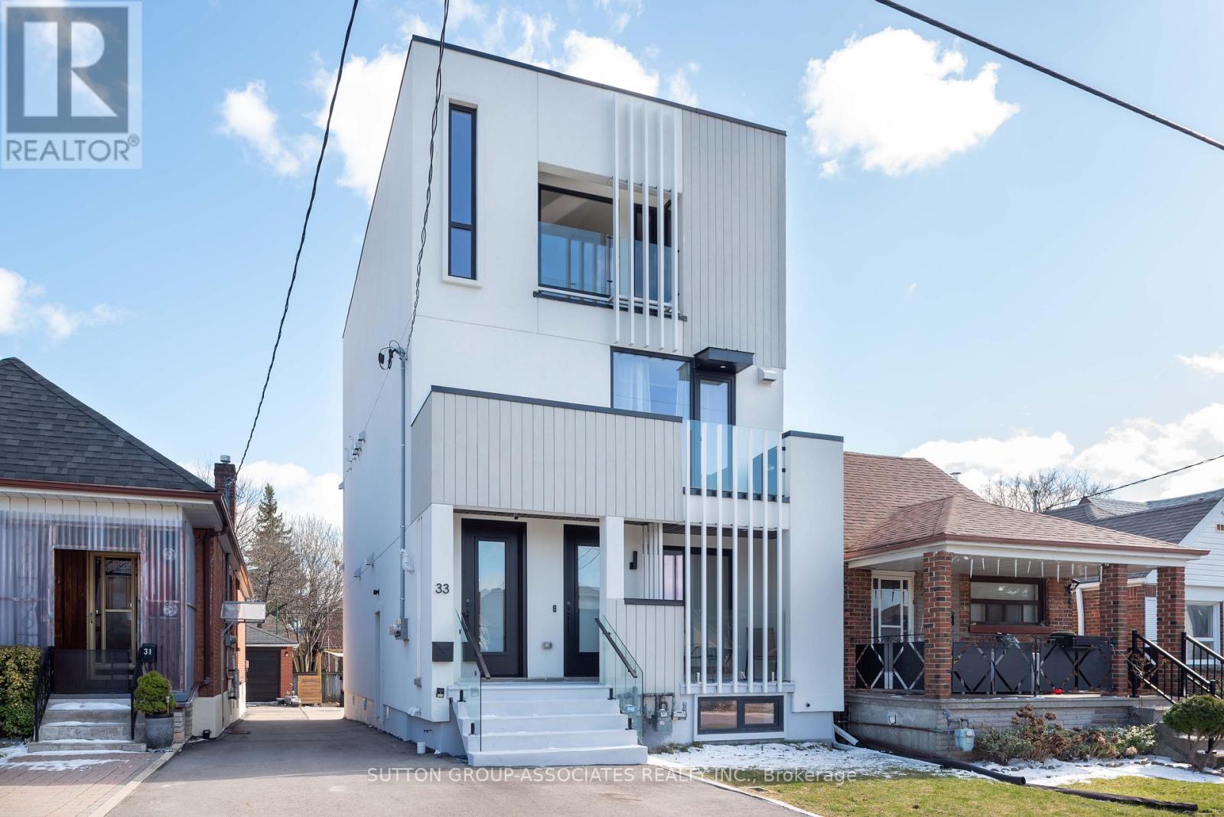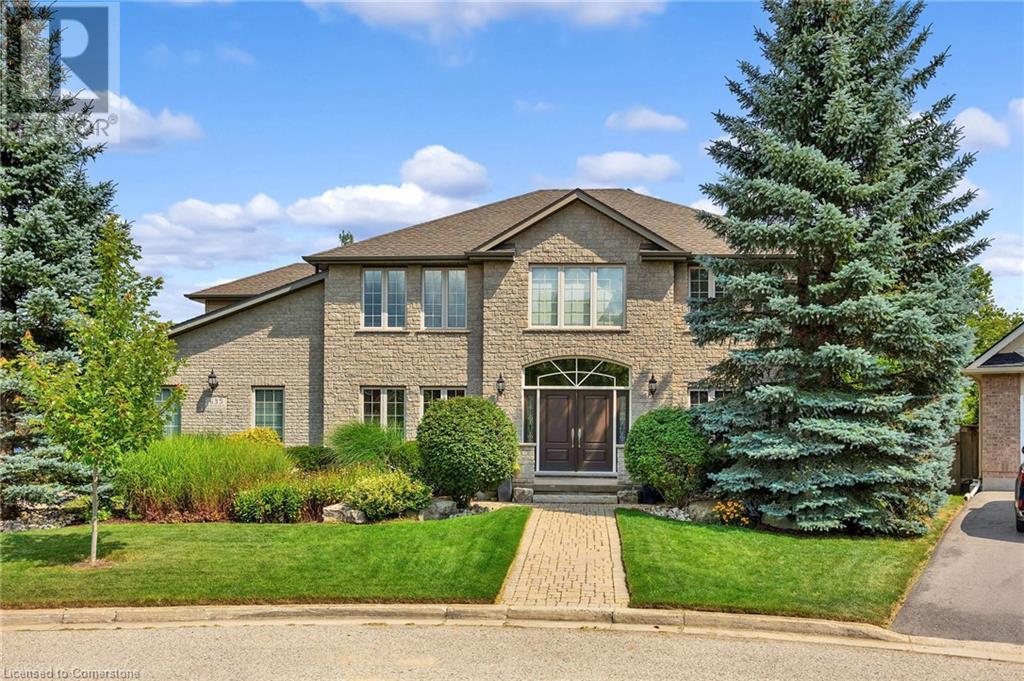1208 - 100 Eagle Rock Way
Vaughan, Ontario
Welcome to this Modern Penthouse 1 Bedroom, 1 Bathroom at the Go2 Condominiums by Pemberton.Extra height ceilings 10' 6"!!! South facing unobstructed view with lots of natural lighting and sight of downtown and CN Tower. Unit features high end finishes including laminate flooring throughout and quartz countertops in the open concept kitchen with stainless steel appliances. One of the best floor plans in the building. Close to major highways, schools, shops, dining, transportation, and hospital. Located steps from the Maple GO Station (just 35minutes to the downtown core), Walmart, Marshalls, Lowes, etc. Amenities include: Concierge, Guest Suite, Party Room, Rooftop Terrace, Fitness Centre. Parking & Locker isIncluded. (id:59911)
Sutton Group-Admiral Realty Inc.
208 - 11 Oneida Crescent
Richmond Hill, Ontario
Very cozy Bachelor apartment. Freshly pained. Newer laminate floor. Renovated Bathroom. Includes Special Order Murphy Bed With Special Order Built-In Tv Entertainment/Cabinet. One locker, one underground parking space. Top schools, shopping, Home Depot, restaurants, cinemas, transportation - Go train, HWYs #7, 407 & 404, close to Silver City and Walmart. Internet Included. (id:59911)
Sutton Group-Admiral Realty Inc.
1618 Heathside Crescent
Pickering, Ontario
Welcome To This Stunning Custom-Built Gem Which Combines Timeless Elegance With Modern Features And Superior Finishes. Approximately 5400 Sf Of Living Space With Multiple Spaces For Entertaining, Day To Day Living And Working From Home. The Heart Of The Home Is The Chef-Inspired Kitchen With Custom Cabinetry, Marble Back splash, Jen Air Appliances Including 36 Wide Paneled Built-In Fridge, Servery And A Considerable Eat-In Area Overlooking The Backyard. The Spacious Family Room Features Built-In Cabinetry, Gas Fireplace And Waffle Ceiling With Pot Lights. Upstairs, The Private Primary Suite Includes A 5-Piece Ensuite With A Soaker Tub And Custom Walk-In Closet With Seating. The Upper Level Also Includes Three More Generous Bedrooms With Semi-Ensuite, And Double Closets And One With A 3pcEnsuite And Walk-In Closet. The Finished Lower Level Offers A Sizable Recreation Room With Gas Fireplace, Kitchenette And A Private Bedroom With A 3-Piece Ensuite. Live And Thrive In This Family-Friendly Neighbourhood That Falls Within The Highly Ranked William Dunbar Public School Making It An Ideal Choice For Families. You Wont Want To Miss This Extraordinary Home! Extras: Soft Close On all Cabinetry In Kitchen, Undermount Lighting, Glass Inserts & Lighting In Upper cabinets, Reverse Osmosis Water System, Upgraded Light Fixtures Thru-Out, Custom Cabinetry In Bath, Water Softener, Surround Sound in Fmly rm (id:59911)
Century 21 Leading Edge Realty Inc.
114 - 41 Lebovic Avenue
Toronto, Ontario
Welcome to Rollz, the ultimate destination for Thai roll ice cream lovers! At Rollz, we pride ourselves on our unique recipes that cater to everyone, from kids to the young at heart. Our vibrant and welcoming atmosphere invites all ages to come and indulge in our delicious creations. We're especially famous for our innovative Indian flavors, decadent faloodas, and refreshing shakes that are sure to delight your taste buds. Whether you're looking for a fun treat after school or a nostalgic dessert to share with family, Rollz has something for everyone. Join us for a memorable ice cream experience that celebrates flavor and creativity! Prime location, ample parking, and very low rent! Whether you are a first-time entrepreneur or an experienced operator, this is your chance to invest in a profitable and fun business! You can be in a Franchise or open up Your Brand with your Unique Name. (id:59911)
Royal LePage Vision Realty
15 - 850 Tapscott Road
Toronto, Ontario
Approximately 1170 SF office condominium. Extensive legal mezzanine almost doubles useable area and is not included in the total square footage. Mezzanine can easily be removed for extra clear height. Ideal for unique businesses included research and development, laboratory, light manufacturing or assembly of small goods, possible ancillary retail (20%), art studio, pet services and professional offices requiring additional storage. Perfect for businesses prioritizing privacy. Also available for lease. (id:59911)
Kolt Realty Inc.
15 - 850 Tapscott Road
Toronto, Ontario
Approximately 1170 SF office condominium. Extensive legal mezzanine almost doubles useable area and is not included in the total square footage. Mezzanine can easily be removed for extra clear height. Ideal for unique businesses included research and development, laboratory, light manufacturing or assembly of small goods, possible ancillary retail (20%), art studio, pet services and professional offices requiring additional storage. Perfect for businesses prioritizing privacy. Also available for lease. (id:59911)
Kolt Realty Inc.
917 - 51 Trolley Crescent
Toronto, Ontario
Stylish Studio at River City Condos A Modern Urban Retreat! Experience contemporary city living in this bright and spacious studio at River City Condos, part of Torontos first LEED Gold, carbon-neutral residential community. Showcasing striking modern-industrial architecture, this sleek unit features floor-to-ceiling windows with breathtaking northwest city views, flooding the space with natural light. The sleek galley kitchen is equipped with stainless steel appliances, offering both style and functionalityperfect for urban living. Nestled in sought-after Corktown, youre just steps from The Distillery District, Leslieville, Riverside, and The Danforth. Enjoy quick access to the DVP and a vibrant selection of cafes, restaurants, boutiques, and downtown amenities. With the King and Queen streetcar lines right at your doorstep, commuting is effortless. River City offers state-of-the-art amenities, including a 15,000 sq. ft. landscaped courtyard with a heated outdoor pool, outdoor dining area, and lounge spaces. Stay active with the fitness centre and yoga studio, or unwind in the party lounge and meeting rooms. Additional perks include a childrens play area, pet washing station, and bike storage. With a top-tier Walk, Transit, and Bike Score, this is your chance to live in one of Torontos most vibrant and well-connected neighborhoods. Welcome home! (id:59911)
RE/MAX Hallmark Realty Ltd.
138 Overbrook Place
Toronto, Ontario
Excellent Opportunity To Rent Second Floor In This Triplex. Excellent Location Just Minutes Away From Grocery Stores, G Ross Lord Park And York University. This Triplex Is Vacant With A Shared Coin Laundry Available Immediately Waiting For Their New Tenants. (id:59911)
RE/MAX Realtron David Soberano Group
33 Lanark Avenue
Toronto, Ontario
Welcome to a residence that redefines modern luxury and thoughtful living. Meticulously crafted by the architect for their own family, this bespoke property blends sophisticated design with intelligent functionality, making it one of the most distinctive homes in the area. Spanning three complete legal units, this residence is perfectly tailored for multi-generational families, shared ownership, or those seeking a live-in investment opportunity. At its heart lies an expansive 4-bedroom owners suite, occupying the top two floors and showcasing an exceptional level of craftsmanship, architectural flair, and curated finishes. Soaring ceilings, sunlit spaces, and an intuitive layout create an atmosphere of calm, privacy, and elegance. The two additional self-contained suites are equally impressive designed with the same attention to detail and high-end touches, making them ideal for extended family, guests, or reliable rental income. Whether you're hosting, investing, or creating a shared family compound, this property offers unmatched versatility without compromising on luxury. Whether you're looking to bring generations together under one roof, invest wisely, or simply enjoy the comfort and elegance of a truly custom-built home, this property offers a once-in-a-lifetime opportunity to own something extraordinary. (id:59911)
Sutton Group-Associates Realty Inc.
1802 - 38 Dan Leckie Way
Toronto, Ontario
Watch The Sunset Over Lake Ontario Every Night In This Bright And Beautiful Condo. Suite 1802 Is The Perfect Starter Condo Or Investment Property. The Building Is Pet-Friendly And Boasts Tons Of Fantastic Amenities, Including A Rooftop Deck With Incredible Views Of The City And Lake Ontario. This Suite Is Small But Mighty - Despite Its Size, Storage Will Not Be An Issue, As It Offers An Abundant Amount Of Storage And Closet Space... Keep Your Living Area Clutter-Free And Organized With Ease. It Also Features A Modern Kitchen With Stainless Steel Appliances, 9' Ceilings, And Newly Updated Hardwood Floors and Broadloom In The Bedroom. The Open-Concept Living and Dining Space is Perfect for a Flexible Work Space or a Place to Unwind After A Long Day. Let's Not Forget About the Ultra-Low Condo Fees! Don't Miss This Perfect Opportunity To Get Into The Toronto Condo Market. (id:59911)
Bosley Real Estate Ltd.
713 - 560 King Street W
Toronto, Ontario
Experience King West In Style At The Coveted Fashion House. Who Can Say No To Loft-Living In A Boutique Building? This Sun-Drenched 1 Bedroom Suite Features High-Ceilings, Exposed Concrete (With No Annoying Pillar Taking Up Space), Nearly 14 Of Wall-To-Wall Floor-To-Ceiling Windows. The Kitchen Is Highly Functional With High-End Appliances, Floating Shelves, Tons Of Storage, And A Gas Cooktop A Rarity In Condos. The Open Concept Living Space Is Perfect For Relaxation And Recharging After A Long Day And If You Need To Work From Home, It Can Also Fit A Desk. The Bedroom Is Big Enough To Fit A King Bed (With Night Tables!) And Includes A Wide Double Closet. This Unit Has A Unique And Unobstructed View Over King St, Bringing In Tons Of Natural Light. Enjoy A Glass Of Wine While Watching The Sunset On Your Balcony Large Enough For A Lounging And Dining Area, Plus A Gas Line For Any BBQ Lovers Out There. Oh Wait, There's More! Fashion House Is Also Home To One Of The Best Condo Pools The City Has To Offer A Rooftop Infinity Pool With Stunning Views. You Cant Go Wrong With The Location, With Incredible Restaurants, Coffee Shops, Boutiques, And The TTC Right At Your Doorstep. Top-Notch Amenities: Infinity Rooftop Pool, Fitness Centre, Rooftop Lounge, Visitor Parking, And 24-Hour Concierge (Super Friendly!). You Don't Want To Miss Out On This Boutique Loft (id:59911)
Bosley Real Estate Ltd.
635 Honeywood Place
Waterloo, Ontario
Nestled on a quiet cul-de-sac in Laurelwood, one of Waterloo’s most sought-after neighbourhoods, 635 Honeywood Place offers the perfect blend of community, convenience, and refined living. Surrounded by top-rated schools, scenic trails, and parks, this location is ideal for professionals and families who value an active and connected lifestyle. With over 4,500 sq. ft. of quality finished living space, this home has been tastefully updated, featuring a modernized kitchen, bathrooms, flooring, and fresh paint. The custom Casey’s kitchen is both stylish and functional, offering granite countertops, premium appliances, and ample workspace, perfect for daily life and entertaining. Heated floors bring a spa-like feel to the ensuite primary bathroom. The home’s layout is designed for modern living, offering a dedicated main-floor office for remote work and a fully finished lower level. This versatile space includes a spacious rec room, built-in bar, climate-controlled wine cellar, and a 3-piece bath, providing flexibility for guests, entertaining, in-law setup, or additional living space. Step outside to a private backyard retreat, where a professionally maintained heated saltwater pool, lush landscaping, and an irrigation system create a peaceful oasis. Multiple seating areas provide the perfect setting for outdoor gatherings, with mature trees adding both beauty and privacy. With highly ranked schools, natural trails, and parks just steps away, this home is perfectly positioned for those seeking a vibrant, family-friendly neighbourhood. Additional conveniences such as a smart thermostat, EV charger, and monitored security system enhance efficiency and peace of mind. 635 Honeywood Place is a refined home in one of Waterloo’s most prestigious communities. (id:59911)
RE/MAX Twin City Realty Inc.

