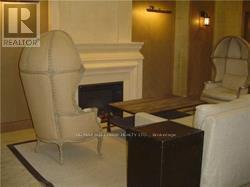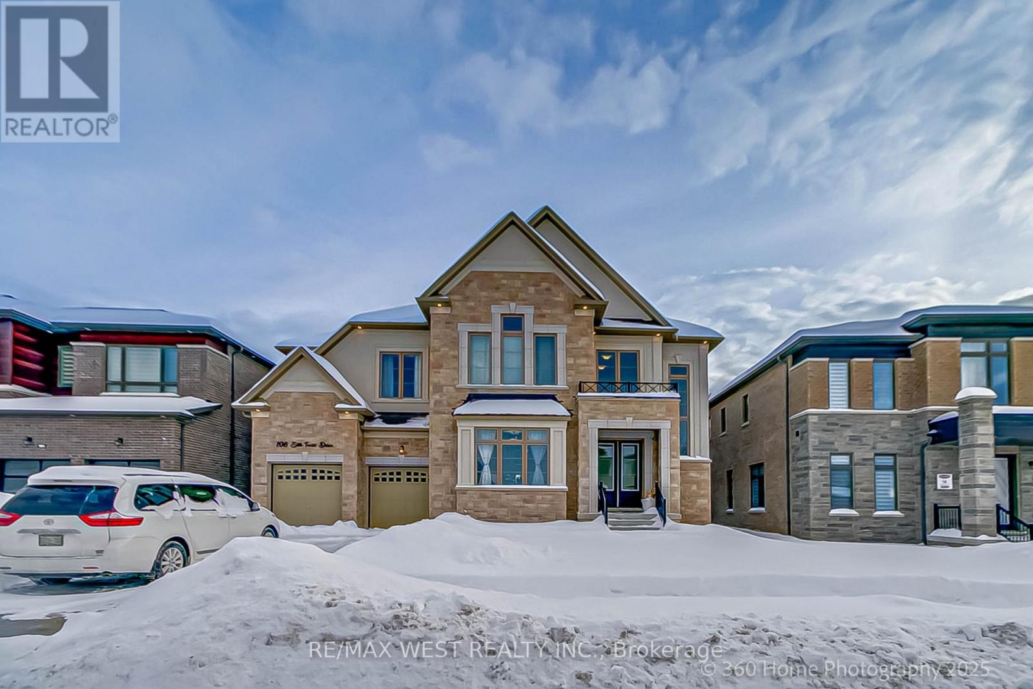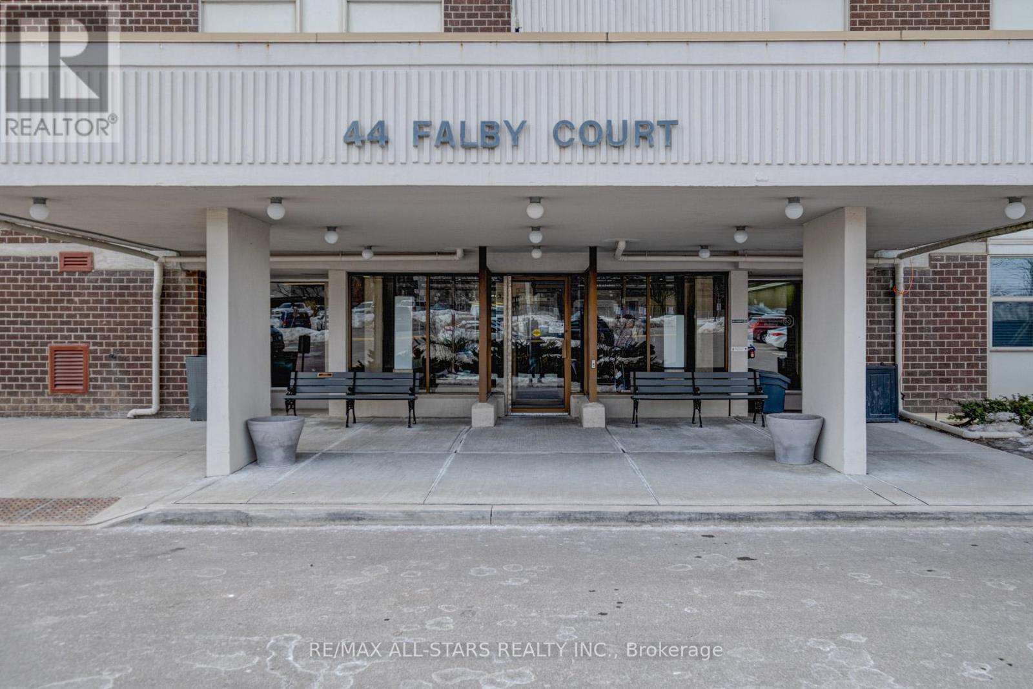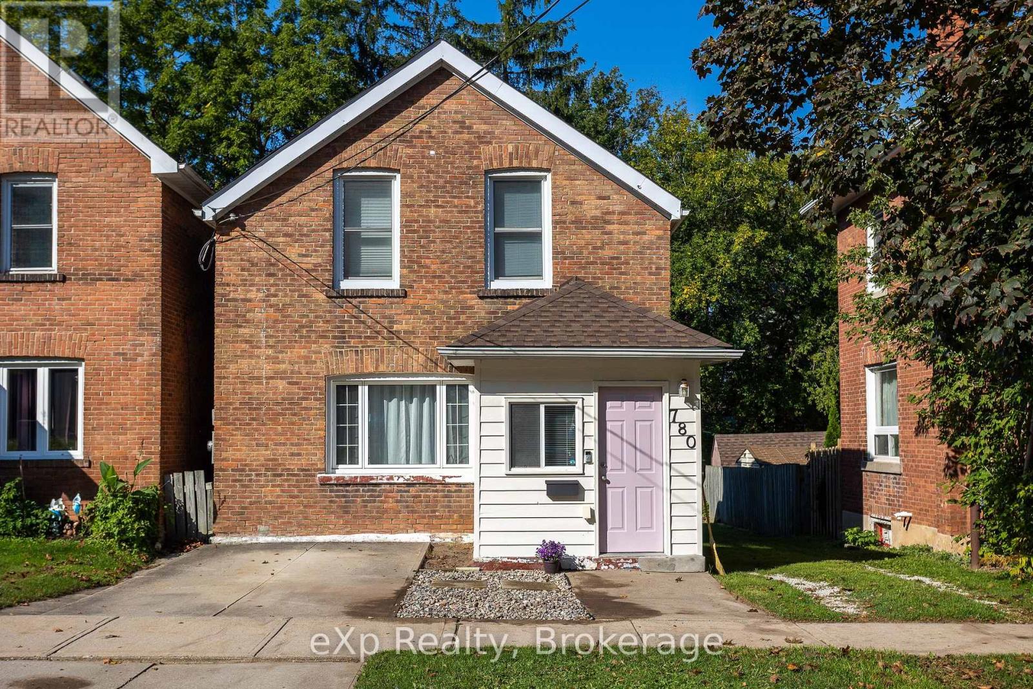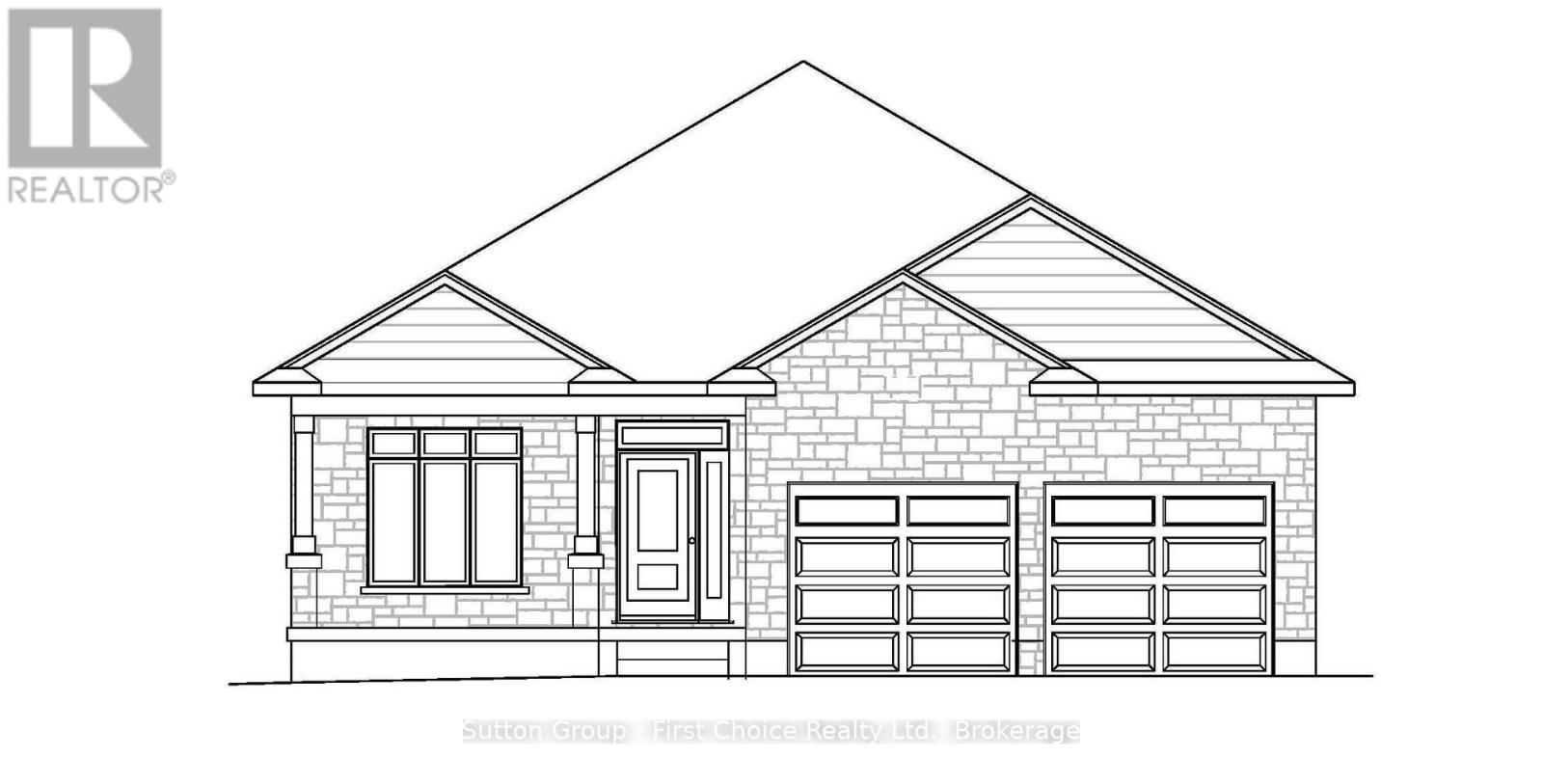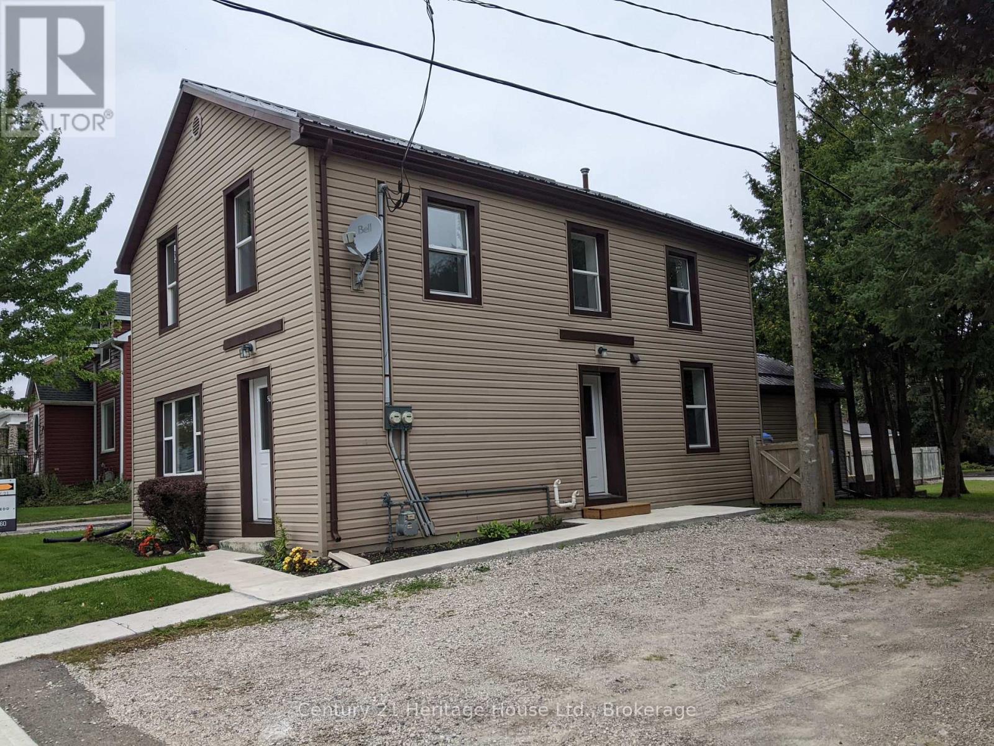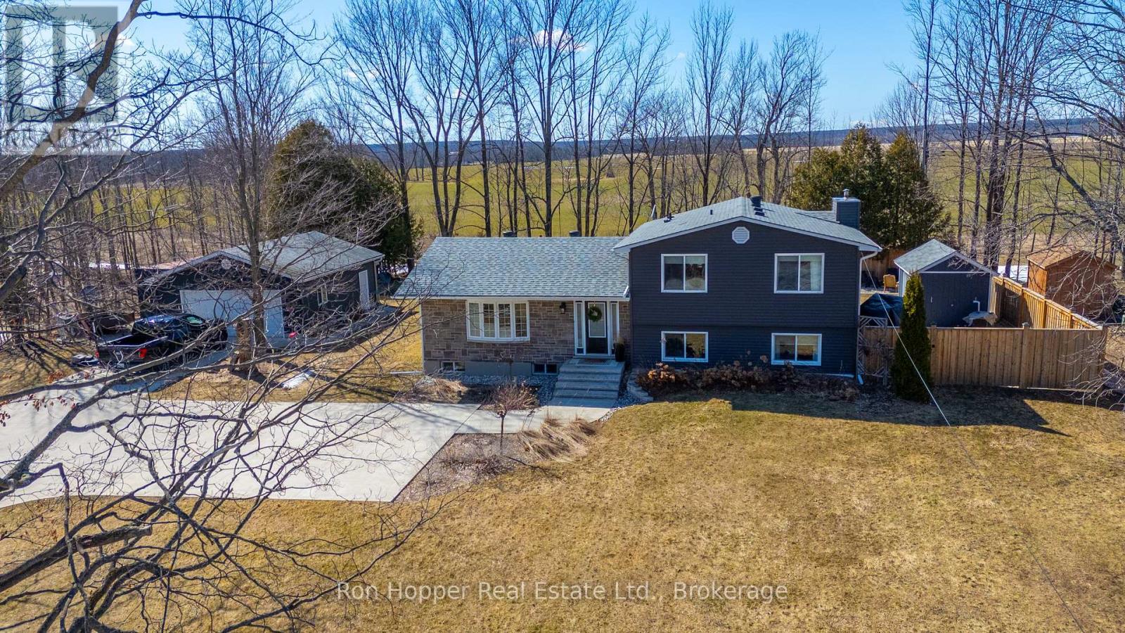408 - 830 Lawrence Avenue W
Toronto, Ontario
You Will Love This Bright One Bedroom Plus Den In The Very Popular Treviso 2. Enjoy The View FromThe Large Terrace. Laminate Floors Throughout Except Kitchen (Ceramic Floor, Granite Counter WithBreakfast Bar And Backsplash). Great Location - Close To Ttc Subway & Bus, Allen Rd, Hwy 401,Yorkdale Mall, Schools, Parks And More! One Parking (p4#114) And One Locker (P4-09#204). SpectacularAmenities-Indoor Pool, Guest Suites, Exercise Room And More! (id:59911)
RE/MAX Hallmark Realty Ltd.
26 Adventura Road
Brampton, Ontario
Welcome to this beautiful North-facing 4-bedroom freehold townhouse, offering approximately 1,772 sq ft of bright and functional living space. Featuring a striking stone exterior, 9ft ceilings, and a grand double-door entrance, this home greets you with a spacious foyer and an open-concept layout. Enjoy a modern kitchen with a breakfast area, a large great room with laminate flooring, elegant oak staircase, and convenient second-floor laundry. Ideally located close to top-rated schools, shopping, banks, and just minutes from Mount Pleasant GO Train & Bus Station. A fantastic opportunity for first-time buyers or savvy investors (id:59911)
Century 21 Property Zone Realty Inc.
Th8 - 386 Highway 7 E
Richmond Hill, Ontario
Rare Find Luxuriously Spacious End Unit double car garage! 5 Br + Den & 5.5 Bathroom Layout Townhome W/Elevator For All Levels. Over 4000 sqft of finish living space, crown moulding, 9ft ceiling, hardwood floor, pot lights. South facing, open concept, oak staircase w/ iron balusters and European designer hardware. Oversized quartz kitchen island, Electrolux appliances & gas line in the kitchen and patio for BBQ. 1 Bedroom on ground floor with full-bath for easy access to backyard or garage. Finished basement with separate ensuite washroom. Walk out to your own expansive fenced backyard with 2 decks for outdoor patio enjoyment. Prime location on hwy 7, minutes to 404/407. VIVA bus route, Go transit, YRT, future RH subway line extension. Walk to restaurant, bank, medical office, French immersion elementary, IB School St. Robert HS zone. (id:59911)
Bay Street Group Inc.
58 Daniele Avenue N
New Tecumseth, Ontario
Top 5 Reasons You Will Love This Home: 1) Established on a quiet street, this charming home sits on a generously sized lot, where a fully fenced backyard transforms into your own private oasis, lush with mature fruit trees, including a sweet cherry tree, creating the perfect backdrop for peaceful afternoons or lively gatherings with friends 2) Step into a kitchen that is sure to impress, completely renovated in 2022 with timeless shaker-style white cabinetry, gleaming quartz countertops, and thoughtfully chosen finishes, excellent whether you're whipping up weeknight dinners or hosting family and friends 3) This impeccably maintained home invites you to move right in and start enjoying the ease of modern living, with upgrades including brand-new shingles (2022), a contemporary furnace, a new garage door, and updated windows (2003), allowing for sunlight to stream through, filling each room with a warm, welcoming glow 4) Upper level bathroom has been thoughtfully upgraded, featuring a stunning new shower (2019) and a beautifully designed vanity, offering a fresh, modern look 5) This 2-storey home radiates timeless charm, complete with a basement opening into a warm and inviting recreation room, creating an ideal space to unwind after a long day or host friends for casual gatherings, with a convenient bathroom steps away. 1,429 above grade sq.ft plus a finished basement. Visit our website for more detailed information. (id:59911)
Faris Team Real Estate
Ave - 24 Christian Reesor Park
Markham, Ontario
Excellent Location Highly Sought-After Cornell Community! Features A Modern, Open-Concept Layout, Wonderful Property With Great Features Like A Premium Lot, A Bright South-Facing Exposure, And A Lovely View Of The Park. The Combination Of Amenities And The Grand Light Fixtures, And Stylish Pot Lights. Newly Modern Kitchen Boasts Stainless Steel Appliances, Custom Backsplash, Quartz Countertops, And A Luxurious Centre Island, Perfect For Entertaining. Three Spacious Bedrooms And 2.5 Baths. The Den On The 2nd Floor Can Easily Serve As A Media Room Or Home Office. Walking Distance To The Cornell Community Centre, Library, And Hospital, And Easy Access To Hwy 407 ETR. Close To Transit, GO Station, Schools, And Shopping. The Combination Of Amenities And The Location Near Schools, Community Centers, And Transit Makes It Very Appealing For Families. Don't Miss Out On This Rare Gem! (id:59911)
Homelife/future Realty Inc.
106 Silk Twist Drive
East Gwillimbury, Ontario
Welcome to 106 Silk Twist, nestled in Anchor Woods. This Regal Crest-built James model offers 4,610 square feet on a private 60x148 lot. Featuring 4 bedrooms, a loft, and a main-floor office. Enjoy two staircases, smooth ceilings, pot lights, a kitchen servery, a walk-in pantry, and a built-in wine rack. Office and family room boast waffle ceilings. All countertops are upgraded to quartz or marble. Conveniently located minutes from GO transit, Costco, Longos, movies, Upper Canada Mall, Highway 404, and Highway 400. The main floor features 10-foot ceilings, while the second floor boasts 9-footceilings. Includes a main-floor office and a second-floor loft. Three-car tandem garage. Unfinished basement ready for your personal design. (id:59911)
RE/MAX West Realty Inc.
Bsmt - 73 Antique Drive
Richmond Hill, Ontario
This beautiful renovated basement apartment is located in the sought after Lake Wilcox neighbourhood with top rated schools. Open concept,two bedroom plus den with separate entrance. Separate laundry in basement. Lots of pot lights and also lots of storage space. (id:59911)
Royal LePage Signature Realty
1602 - 44 Falby Court
Ajax, Ontario
Beautiful sun soaked west facing Corner unit in a high sought after building. With new flooring, fresh paint, and all new Kitchen Aid appliances this unit is Turn Key ready. With two full bathrooms and two spacious bedrooms and a den that can easily be converted to a 3rd bedroom, this unit is perfect for anyone...be it someone starting out on their own or a family. The natural light in this unit is second to none, really a plant lovers dreams. 3 pc ensuite bathroom and large walk in closet in primary bdrm. Huge balcony with western exposure! Ensuite Laundry & Large Ensuite Storage Room! On clear days you can enjoy views of the cn tower and easily see the waves on Lake Ontario. If you enjoy walking, biking, or running, the Ajax Waterfront trail is for you. It's conveniently located minutes away from the condo building and runs all the way from Oshawa to Pickering. Steps to the Ajax Community Centre, and the Ajax/Pickering Lakeridge Hospital. Minutes drive to Shops, Restaurants. Very well maintained building! Amenities Galore!!! Outdoor Pool, Tennis Courts, Very Large Green Space, Playground, Gym, Sauna, Billiards Room, Library, Rec Room, Ample Visitor Parking! Prime location only minutes to 401, Go Station, Beautiful Ajax Waterfront. Steps to Schools, Shops & Hospital! (id:59911)
RE/MAX All-Stars Realty Inc.
780 5th Avenue E
Owen Sound, Ontario
In the heart of downtown Owen Sound, this charming 1 storey brick century home offers the perfect blend of historic character and modern convenience. Bright, spacious rooms welcome you into this well-cared-for family starter home, featuring three bedrooms, two full baths, and an updated kitchen. The cozy family room off the kitchen boasts a gas fireplace, creating a warm and inviting space for gatherings. Modern upgrades include a new roof (2021), a gas furnace, central air, and main floor laundry. The partially fenced backyard oasis is perfect for relaxation or entertaining complete with a concrete patio and privacy fence (2021), mature trees and a small green space for minimal maintenance and a new shed on concrete pad for added storage (2021). Just steps from the market, shopping, and Harrison Park, this home is move-in ready and ideally located! (id:59911)
Exp Realty
80 Kastner Street
Stratford, Ontario
This Hyde Construction bungalow to be built is more than just a house; it's a place to call home. Embrace the charm, comfort, and style of this remarkable residence and experience the difference that quality construction can make. This 1645 square foot bungalow with 2 bedrooms and 2 baths comes complete with hard surface flooring, quartz counters, gas fireplace, cathedral ceiling in great room, main floor laundry and many more features that exceed most standards. Contact Us today to schedule a private viewing or to learn more about this exceptional bungalow by visiting our finished model home at 117 Kastner Street. (id:59911)
Sutton Group - First Choice Realty Ltd.
50 Goderich Street E
Huron East, Ontario
Many uses! Single family or duplex or commercial property. Goes from street to street, large treed yard. Home has 2 units. Ground floor has 2 bedrooms, 1 is large with walk-in closet, double living room leading to deck. Unit has had complete makeover including new kitchen cupboards and upgraded bathroom. Upstairs unit has 1 bedroom, large living room. It also has had a complete makeover, including new kitchen cupboards and upgraded bathroom. Steel roof 2019. Exterior has been upgraded, vinyl siding, windows, doors, soffit, fascia, eavestrough and downspouts. Insulation upgraded, basement sprayed. Ideal starter, live in half and rent the other out to pay mortgage or retirement investment. "Listing Agent owns property". Property is being sold "as is". Seller gives no representation on warranties of any kind. (id:59911)
Century 21 Heritage House Ltd.
319370 Grey Rd 1 Road
Georgian Bluffs, Ontario
Welcome to this beautifully renovated side split home, nestled in a quiet family neighbourhood just North of Owen Sound. Thoughfully updated throughout, this home boasts a custom designed kitchen with hardwood floors and an open concept main floor kitchen, living and dining area with walkout to rear yard; that's perfect for entertaining. The second level has a spacious primary bedroom with walk-in closet and ensuite privileges, offering a quiet retreat. Two more bedrooms and the full bath finish the second level. The lower level includes a cozy family room with wood stove and stylish bar area, plus a dedicated office or fourth bedroom, and another full bathroom. This is ideal for anyone working from home or hosting guests. The basement offers even more living space with a large games/workout room and two ample storage rooms. This home is the perfect blend of modern comfort and functional space. The exterior detached double garage allows a great space for any handyman and the backyard oasis, gives a quiet place to relax beside the newer (2022) in-ground pool and hot tub area. (id:59911)
Ron Hopper Real Estate Ltd.
