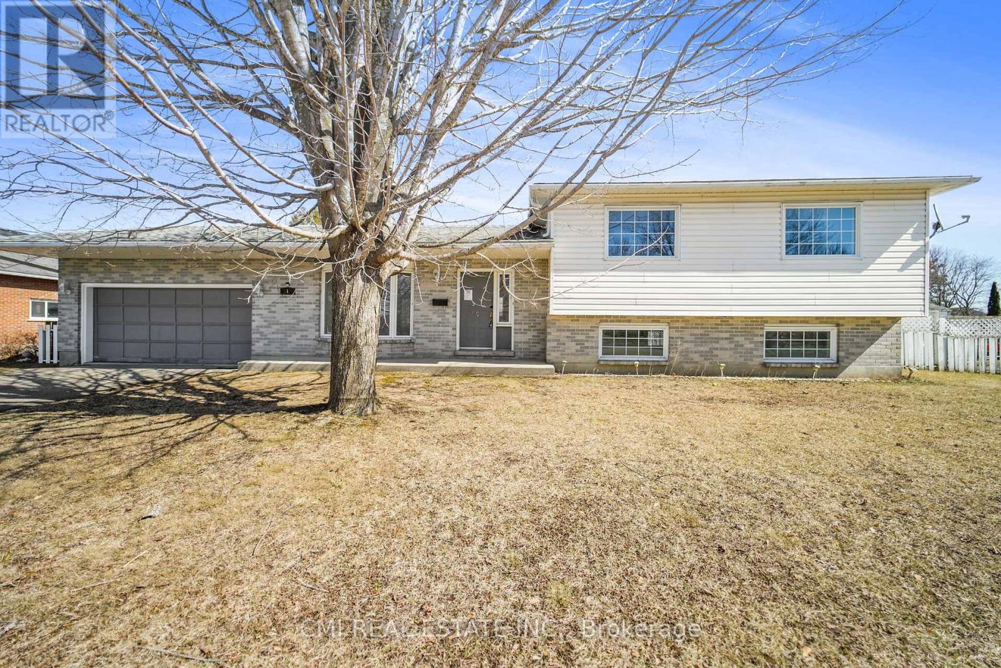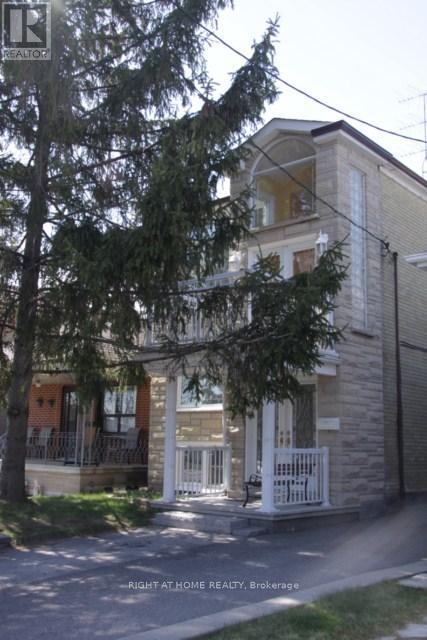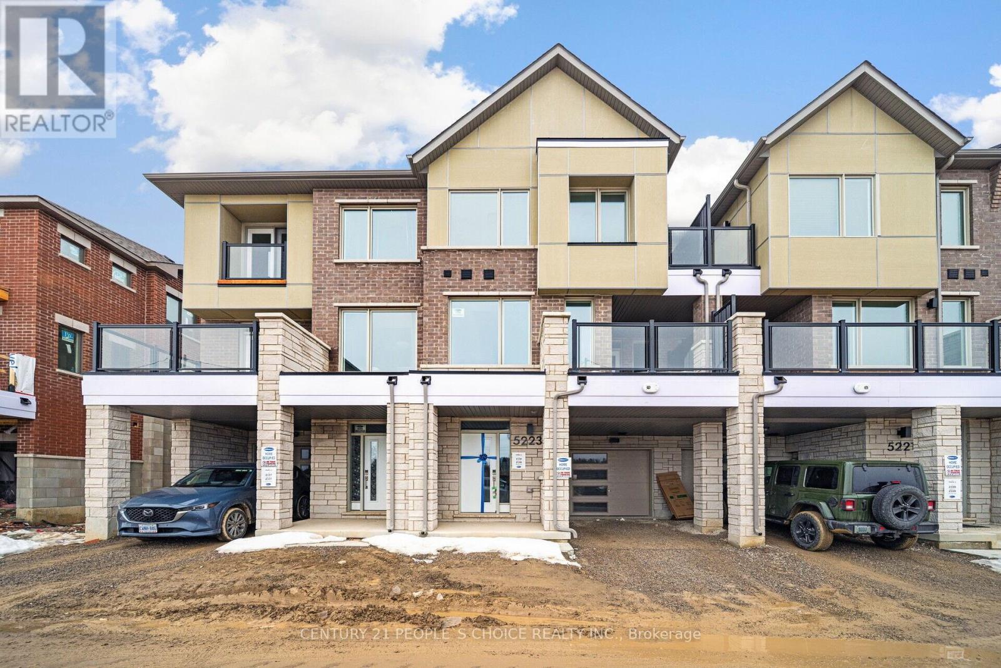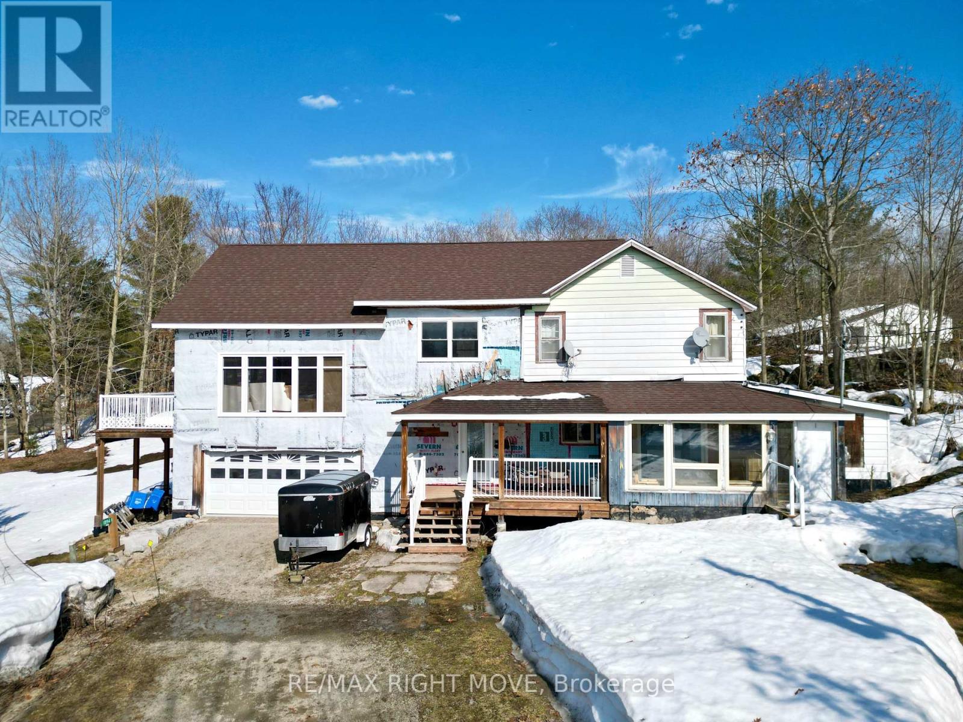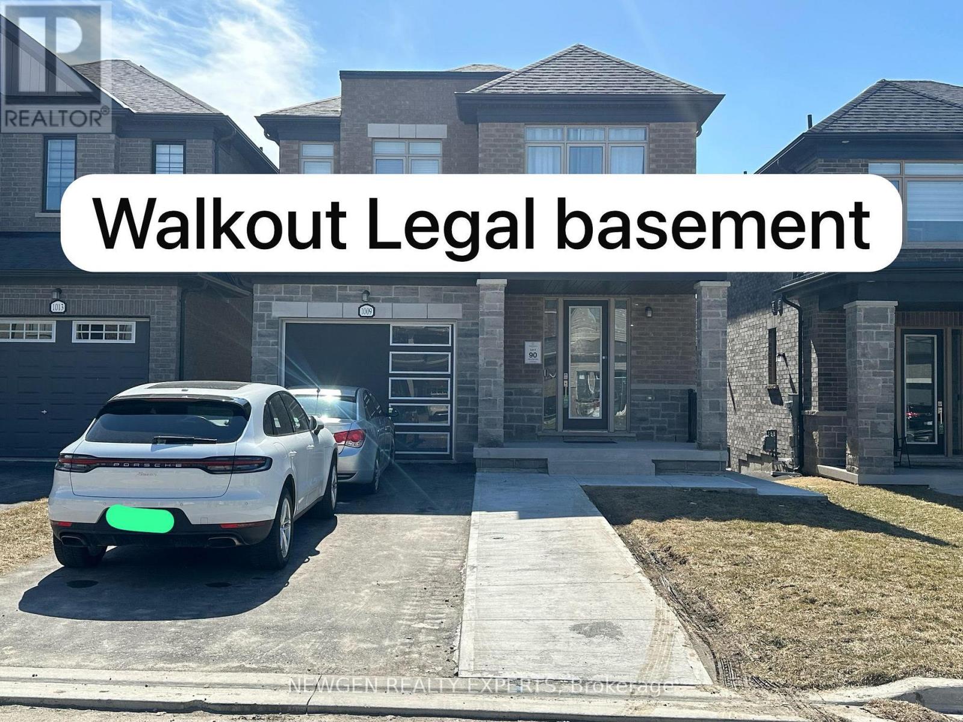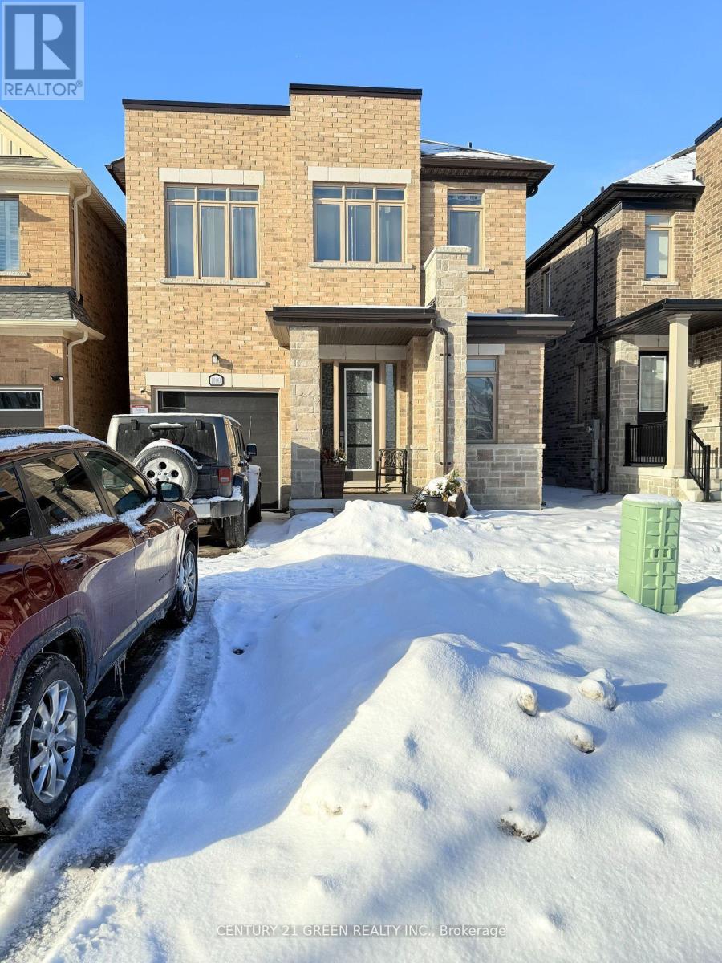375 River Oak Place
Waterloo, Ontario
Exquisite Lakefront Estate in Prestigious River Oak Estates-welcome to a rare & extraordinary opportunity—one of the only lakefront estates in the city, offering private access to Emerald Lake. Nestled on 0.53 AC of pristine waterfront, this custom-built legacy residence is a statement of timeless elegance & luxury. Tucked on a private court, this stately home spans over 9,100 SF of living space, w/ 5 beds, 6 baths, & resort-style amenities. Step into the grand foyer, featuring soaring ceilings, sweeping staircase, & classic centre hall plan. The main lvl boasts a living rm w/ gas FP, 10-chair dining rm, & a 2-storey great rm w/ gas FP & serene lake views—ideal for grand events/quiet moments. The chef’s kitchen incl. granite counters, centre island, walk-in pantry, & breakfast area w/ patio access, ensuring seamless indoor-outdoor living. A den/office/games rm w/ built-in bar (future main-flr bedrm potential) & 2 powder rms complete this lvl. Dual staircases lead to the upper lvl, where a catwalk provides stunning views of the great rm/entry/lake. The luxurious primary wing features a 5-pce ensuite, dual walk-in closets, a private dressing rm/lounge w/ balcony, office/exercise area, & kitchenette/laundry rm. 3 add’l spacious bedrms, each complimented w/ access to a bathrm. A bonus upper loft w/ gas stove adds versatility. The lower lvl features an updated home theatre w/ motion-activated seating & a spacious rec rm. This lvl also offers nanny/in-law suite potential, w/ a bedrm, bathrm, workshop/multi-purpose area (future kitchen), & walk-up access to the garage. The landscaped grounds create a resort-like retreat, featuring in-ground pool, expansive patios, & outdoor kitchen. A covered gazebo/sitting area, surrounded by mature trees & peaceful lake views, offers the perfect place to unwind. Nestled in a private neighbourhood, steps from Kiwanis Park, trails, Grand River, restaurants, shopping, schools, & HWYS, this is a truly iconic, once-in-a-lifetime opportunity. (id:59911)
RE/MAX Twin City Realty Inc.
1 Scott Crescent
Perth, Ontario
Charming family room situated on a generous 80X100ft corner lot on a quiet cul-de-sac located in the heart of Perth steps to schools, parks, shopping, major hwys, conservation areas, & much more! Rarely offered versatile side-split layout. Long driveway, no sidewalks, provides ample parking for cars, RVs, & boats. Bright foyer presents open naturally lit front living room w/ large bow window. Formal dining space w/ French door W/O to rear deck & access to garage. Family sized Eat-in kitchen offers lots of cabinet & counterspace, additional W/O to rear deck. Upper lvl offers 3 spacious bedrooms & 1-3pc bath ideal for growing families. Lower level provides expansive family room w/ fireplace & sitting area complete w/ wet-bar perfect for buyers looking to host. Basement finished w/ 2 additional guest bedrooms, laundry room, & utility space. Lower family room & basement space can be converted to in-law suite or rental w/ walk-up access to the side yard. Endless potential! Huge backyard finished w/ deck & patio perfect for summer entertainment. Plenty of space for buyers looking to install a pool. (id:59911)
Cmi Real Estate Inc.
34 Ringley Avenue
Toronto, Ontario
Main Floor Only- Experience elegant living in this newly renovated detached bungalow in Etobicoke (Queensway/Parklawn), featuring an open-concept design with stylish finishes. Includes 2 bedrooms, 1 bathroom with glass shower, full kitchen with stainless steel appliances, in-unit laundry, and hardwood floors. Enjoy exclusive access to the large, fully fenced private backyard. Includes 1 parking spot on the driveway. Brand-new windows and AC. Convenient location with easy access to public transit, highways, top schools, hospitals, and shops. 19 minutes to downtown and 5 minutes to Lake Ontario. Basement unit rented separately. The main floor tenant is responsible for 60% of the total utility costs. Applicants must provide photo ID, employment letter, minimum 3 professional references and credit check with their application. (id:59911)
Homelife Landmark Realty Inc.
5223 Bench Avenue
Mississauga, Ontario
LOCATION ! LOCATION! LOCATION! Brand New, never lived in, Sun filled , 3 story, 3 bed, 3 washroom town home, Best location of Mississauga, walking distance to RIDGEWAY plaza ,Woodlands, Ice Rink, Near Ninth Line/Eglington. No Homes in Front, facing HWY 407. This home features a bright and airy floor plan, with the main level featuring an open concept kitchen, dining space, hardwood floors, powder washroom, laundry, and a large living room leading to a balcony. Office desk and mud room on ground floor. DIRECTIONS: Pl take west on Viola Desmond dr from Ninth Line, then turn right on VETERE and LAST street is BENCH row** facing HWAY 407 (id:59911)
Century 21 People's Choice Realty Inc.
2462 2 Sideroad
Burlington, Ontario
Stunning Custom-Built Bungalow on 2.64 Acres in Burlington. Welcome to 2462 2 Sideroad, Burlington, a one-of-a-kind custom-designed bungalow nestled on a breathtaking 2.64-acre lot in an exclusive enclave. This meticulously crafted home offers approx. 3,000 sq. ft. of designer living space featuring 10-ft ceilings, elegant granite countertops, porcelain & hardwood flooring, and a stunning custom kitchen with a spacious island. The home's versatile layout includes a den that can serve as an additional bedroom and a luxurious 6-piece ensuite with a Jacuzzi soaker tub and separate shower. The partially finished 3,500 sq. ft. basement with a separate entrance offers endless possibilities perfect for an in-law suite, home business, or additional living space. Outdoor enthusiasts and car lovers will appreciate the circular driveway, triple garage, and parking for up to 23 vehicles.The expansive property provides **serene views, privacy, and plenty of space for outdoor entertainment. This is truly an immaculate, custom-built dream home in a highly sought-after location. Don't miss this rare opportunity to own a sprawling estate in Burlington! (id:59911)
Homelife/cimerman Real Estate Limited
1 - 174 Times Road
Toronto, Ontario
*Welcome to this freshly renovated 2 bedrooms apartment (~ 850SF) on the first (lower level) floor of a 3-storey LIGAL Triplex*Building is nestled in the heart of Toronto: the quiet and safe neighborhood in the Dufferin St.&Eglinton Av.W. area. Within walking distance to TTC, shopping, grocery stores and schools*The location has easy access to Allen Expressway and Highway #401*All bedrooms and the entrance hall have closets. The hall has a closet with sliding mirror doors*Living room can be used as 3-rd bedroom*All rooms have hardwood floor (no carpet), modern casing windows, LED-lighting and radiant heating (ductless, boiler based) preventing germs spreading between apartments*No Smokers + No Pets!* (id:59911)
Right At Home Realty
5223 Bench Avenue
Mississauga, Ontario
LOCATION ! LOCATION! LOCATION! Brand New, never lived in, Sun filled , 3 story, 3 bed, 3 washroom town home, Best location of Mississauga, walking distance to RIDGEWAY Centre ,Woodlands, Ice Rink, Miss'a Gallery, Near Ninth Line/Eglington. No Homes in Front, this home features a bright and airy floor plan, with the main level featuring an open concept kitchen & dining space, hardwood floors, powder washroom, laundry, and a large living room leading to a balcony. Office desk and mud room on ground floor. ***Property is a POTL.*** with a monthly charges of $98.59. *** DIRECTIONS: Pl take west on Viola Desmond dr from Ninth Line, then turn right on VETERE and LAST street is BENCH row** facing HWAY 407 (id:59911)
Century 21 People's Choice Realty Inc.
15 Alma Street
Collingwood, Ontario
Welcome Home! This move-in ready, 3 bedroom, 2 bath unit comes with 2parking spots. Newly renovated from top to bottom.Perfect location: mins to all amenities including hospital, waterfront, shopping and restaurants. Tenant pays 100% utilities. (id:59911)
RE/MAX One Realty
4055 Glenn Cedar Drive
Ramara, Ontario
Completely Reno'd Bright And Spacious 3 Bedroom Waterfront Home! This Beautiful Year-Round Home Sits On A Wide, Generous Private Lot Providing The Perfect Setting For A Relaxed And Peaceful Lifestyle. Hi-End Acadia Engineered Hardwood Floors With In Floor Heat, Pot Lights Throughout, New Plumbing, New Vinyl Sliding, Tesla Charger And More! Open Concept Kitchen Featuring Custom Island, Quartz Counters & Stone Backsplash! Large Living Room Immersed In Natural Light And Ft. Fireplace And Walk-Out To Large Deck! Enjoy Stunning Lake Views From The Large Glass Door. Spacious Bedrooms, Walk-In Closet, Ensuite And Walk Out To Hot Tub! Close To Marinas, Park Community Park, And Beach Area. A Great Space To Entertain All Year Round (id:59911)
Homelife/realty One Ltd.
1894 Henry's Landing
Severn, Ontario
Nestled just a stones throw from the picturesque MacLean Lake, this expansive 2,800 sq. ft. home plus a basement is the perfect canvas for your next investment. Currently in the midst of renovations, this property presents an incredible opportunity for resale or short-term rental income once completed. With lake views without the waterfront taxes, you can enjoy the beauty of the water without the extra cost. The home boasts cathedral ceilings, a solid stone foundation, and two propane fireplaces, adding warmth and character. Essential upgrades have already been taken care of, including a 200-amp electrical panel, a furnace installed in 2015, and a septic system from 2017. The hot water tank is owned, eliminating rental fees. Additionally, the home is fitted with Northstar windows, which come with a lifetime transferable warranty, adding long-term value and energy efficiency. The location is ideal for outdoor enthusiasts, with a dock and boat launch just minutes away at 1914 Henrys Landing, making access to MacLean Lake effortless. The area is rich in natural beauty, with Gibson River Provincial Park just 12km away and Bridgeview Park only 8km from the property. Fishing enthusiasts will love MacLean Lake, known for its largemouth bass, black crappie, and northern pike, making it a great spot for a weekend getaway or a rental property catering to anglers. Nearby, the scenic Black River offers even more outdoor adventure. Whether you choose to complete the renovations for your dream home, flip it for profit, or turn it into a thriving Airbnb, the investment potential here is undeniable. With strong demand for rental properties near lakes and the key upgrades already in place, this home is primed for a lucrative return. Don't miss out on this unique opportunity. ** De-clutter software used in several pictures** (id:59911)
RE/MAX Right Move
1009 Lockie Drive N
Oshawa, Ontario
**LEGAL BASEMENT**2ND DWELLING UNIT**Rental Potential of 1700 CAD Monthly from Basement Unit** Live in this state-of-the-art Detached designed for modern living. This stunning, brand new home offers unparalleled comfort and modern luxury. The open floor plan seamlessly connects the kitchen, dining, and living areas, creating a spacious and inviting atmosphere. Perfect for entertaining or relaxing with loved ones. The heart of this home is a gourmet kitchen equipped with stainless steel appliances, sleek countertops, and abundant cabinet space. Cooking and entertaining have never been more enjoyable. Large windows flood the interior with natural light, creating a bright and welcoming ambiance throughout the home. Close to Durham College with a 2nd Dwelling unit , proximity to bus stop. (id:59911)
Newgen Realty Experts
1000 Andrew Murdoch Street
Oshawa, Ontario
Welcome to this stunning 4-bedroom, 3-washroom detached home, offering approximately 2,400 sq. ft. of beautifully designed space. Located in a newer community in North Oshawa, this home is just minutes from Highway 407, providing convenience and accessibility. As you step inside, a wide foyer welcomes you with abundant natural light, leading into a thoughtfully designed layout. The large kitchen overlooks the bright breakfast area and spacious family room, creating the perfect space for family gatherings. The home also features a separate living and dining room, ideal for entertaining guests. Upstairs, you'll find four generously sized bedrooms, including a luxurious primary suite with its Ensuite washroom. The second floor also boasts a large laundry room for added convenience. (id:59911)
Century 21 Green Realty Inc.

