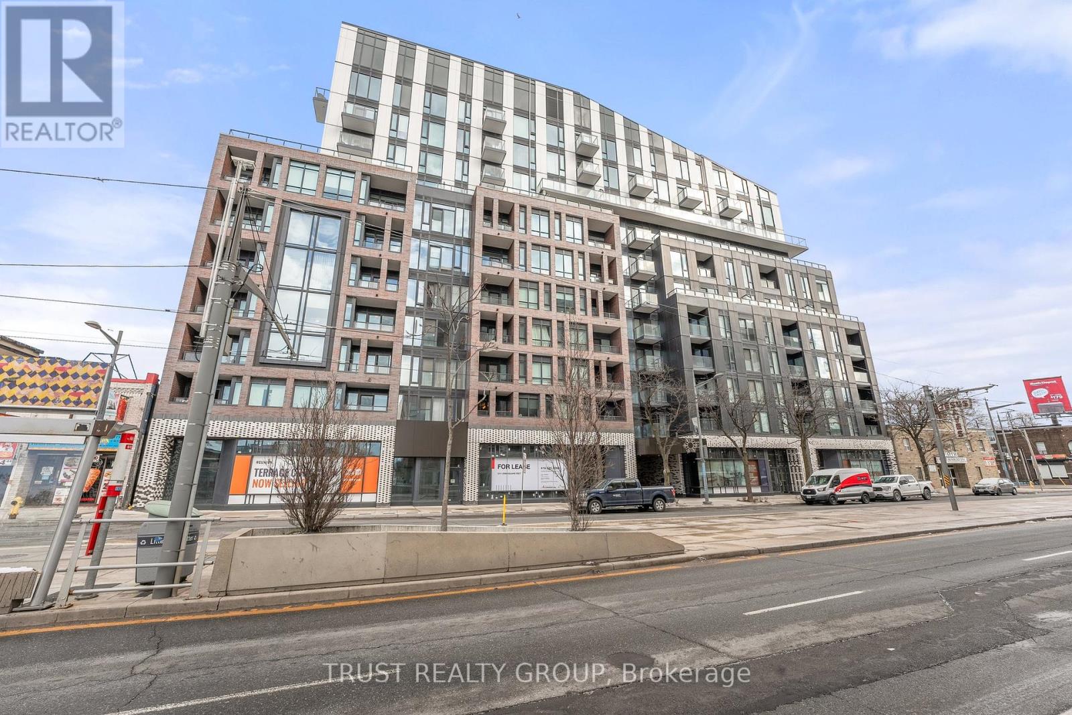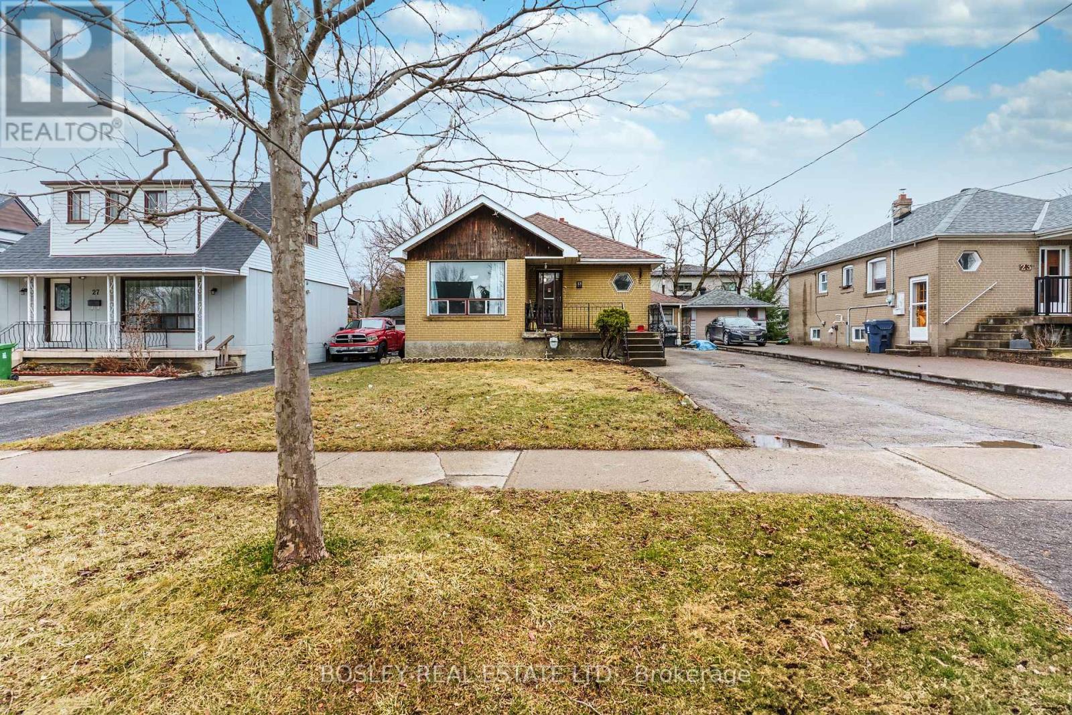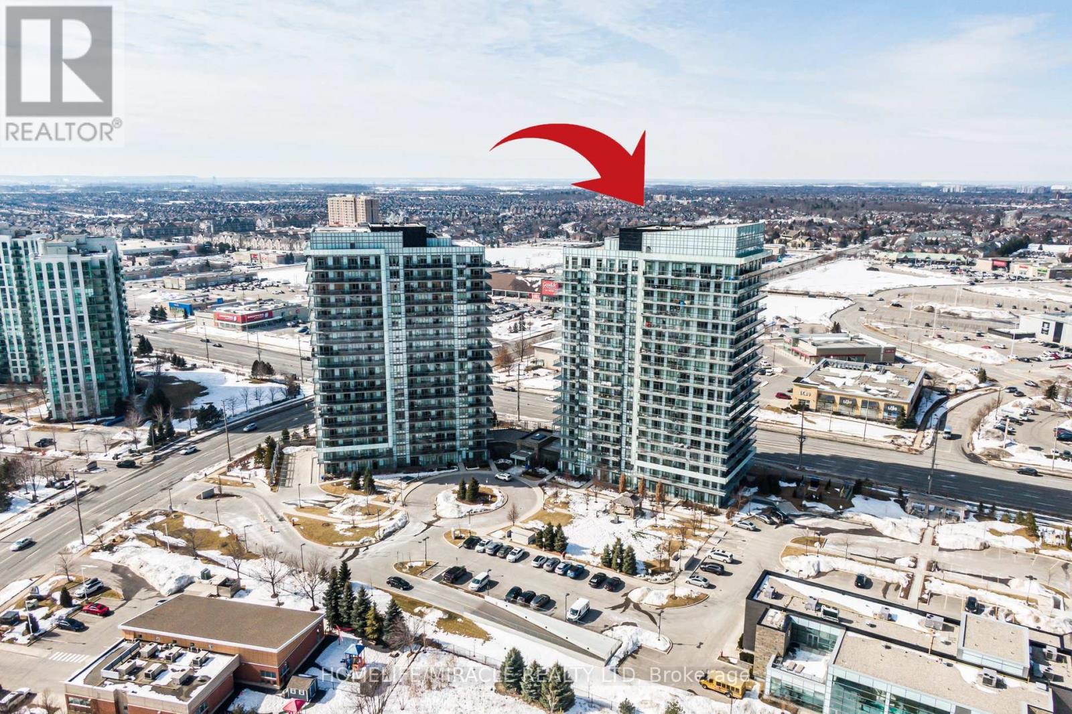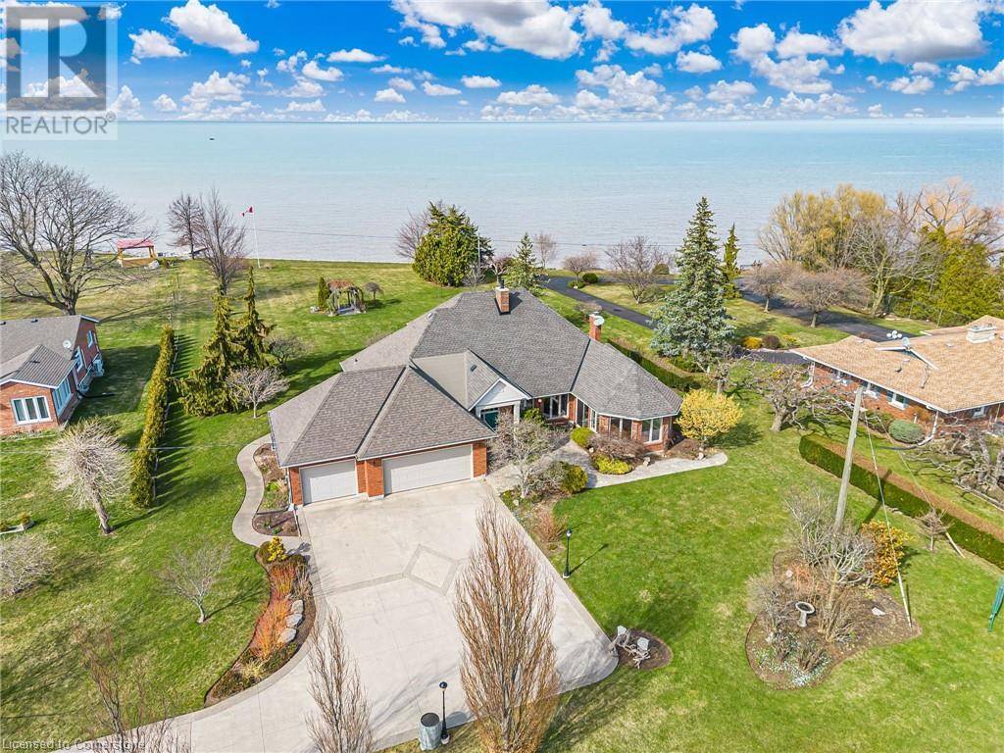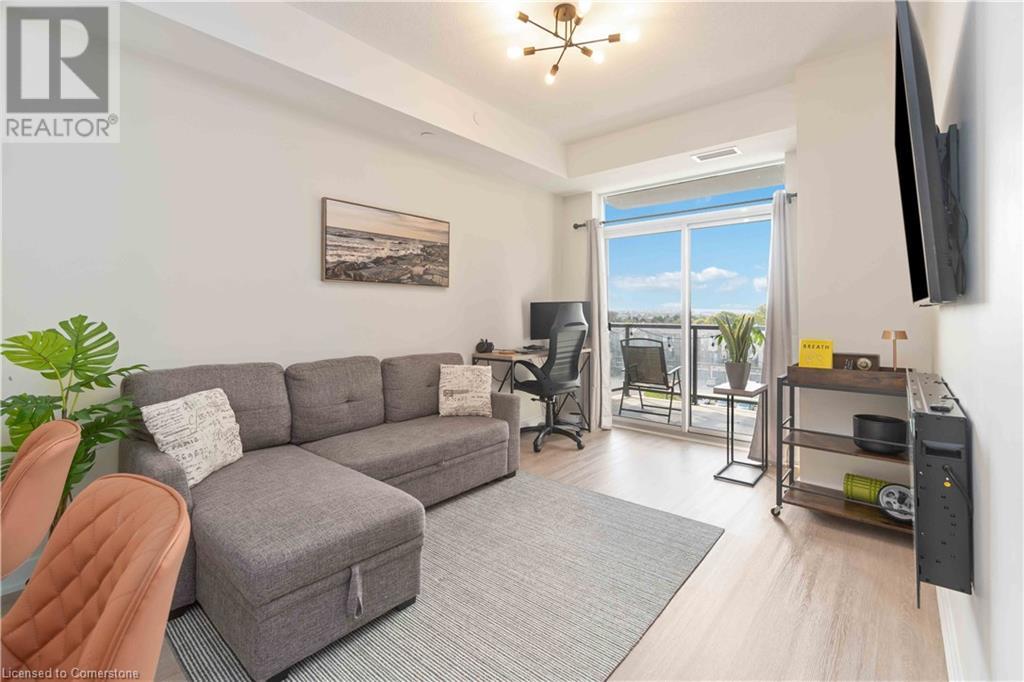18 Domenico Crescent
Brampton, Ontario
Prime Location!!! Beautiful Modern And Bright Open Concept Basement Suite W/Gorgeous Kitchen, Stainless Steel Fridge, Stove, B/I Dishwasher And Microwave. Fireplace, Stunning 3Pc Bathroom. Separate Entrance. Private Yard/Outdoor Patio And 1 Parking. Close To All Amenities. Utilities Are Included!!! Don't Miss The Opportunity To Call This Home! (id:59911)
RE/MAX Experts
367 Kipling Avenue
Toronto, Ontario
Great Location! Nice Cozy 2 Bedrooms + Den Bungalow Located At Area Close To The Schools, Lakeshore, College , Steps To Humber College, Shopping, Park... Immediate Access To Gardiner, Ttc At Your Door, Bus, Subway, Block From Streetcar. The Den Can Be Used As Bedroom Or Office. Back of the house Can Park 2-3 cars , And There Are Front And Back Entrance For More Convenience. (id:59911)
Ipro Realty Ltd.
911 - 1808 St. Clair Avenue W
Toronto, Ontario
Welcome to Torontos hottest up and coming West End neighbourhood! This two-bed, two-bath condo offers a perfect blend of contemporary comfort & urban charm, within a stunning building boasting beautiful amenities. Step inside this thoughtfully designed unit & be greeted by aninviting atmosphere illuminated by natural light pouring in through large windows, highlighting the modern finishes and design elements throughout. The open-concept living area provides a seamless flow between the living room, dining space, and kitchen, perfect for relaxing evenings. Beyond the confines of your condo, the building boasts an array of amenities designed to elevate your lifestyle. Stay active and energized in the state-of-the-art fitness center, bike repair garage, pet spa, or entertain guests in the stylishly appointed party room. Experience the epitome of luxury in a neighbourhood developing right before your eyes. Congratulations on getting in early & welcome to Torontos hottest young neighbourhood! Building features a Pet Wash station as well as an Urban Room to use your creativity for crafts or space to repair bikes. (id:59911)
Trust Realty Group
781 Carson Road
Centre Hastings, Ontario
Welcome to your future dream property! This 2.01-acre parcel offers a tranquil rural setting on a sought-after country road, just 20 minutes from Belleville. Enjoy the convenience of a municipally maintained road and a school bus route, with hydro available at the lot line. The lot is beautifully treed, offering a sense of privacy and natural beauty. A new drilled well and entrance are already in place, making this an ideal opportunity to start building your custom home or retreat in the country. (id:59911)
Royal LePage Proalliance Realty
25 Chilcot Avenue
Toronto, Ontario
Welcome To 25 Chilcot - Your Chance To Write Your Own Story And Customize Your Dream Home. It Is A Solid Brick Bungalow, Located On A Quiet, Family-Friendly Street. The Main Floor Offers An Eat-In Kitchen, Spacious Living Room, 3 Sizeable Bedrooms, A 4-Piece Bathroom, And A Linen Closet. The Finished Basement Features A Wood-Burning Fireplace And A Separate Entrance Which Offers The Potential For An In-Law Suite. Whether You're Looking To Expand Your Family's Living Area, Build A Workshop, Or Explore A Rental Opportunity, The Possibilities Are Endless. Outside, The Large Backyard Is Perfect For Hosting Gatherings, With Plenty Of Room For Relaxation And Fun, And The 1-Car Garage Offers The Opportunity For Extra Storage Or Can Be Used As An Additional Parking Space. The Location Is Unbeatable! Minutes From The 401/427/400, Humber Valley Golf, Humber River Trails And Forks, Elms Community Pool, And Shopping Plaza With A Brand New Costco, Walmart Supercentre, Canadian Tire, Grocery Stores, And More. This Is The Perfect Home For Someone To Make It Their Own - Don't Miss Your Chance To Get Into This Charming Neighbourhood At A Great Price! (id:59911)
Bosley Real Estate Ltd.
1108 - 4655 Glen Erin Drive
Mississauga, Ontario
Explore ultimate urban living w/ this exceptional 3 bed, 2 full bathroom corner unit located in the heart of Erin Mills. This large, bright suite boasts modern finishes, an abundance of natural light & an open concept layout perfect for entertaining & everyday living. Ideal for professionals, growing families, downsizing or investors. Key features: spacious kitchen w/ a large island, quartz countertops, S/S appliances & plenty cabinet space, perfect for home cooking & social gatherings. The rare, large wrap-around balcony w/ stunning unobstructed views has 1 access from the main living area & from 1 of the spacious bedrooms. The primary bdrm features a private balcony, ensuite bathroom & walk-in closet. The living area transitions from room to room, offering the perfect blend of comfort & convenience. Bldg Amenities: gym, pool, party room & vis parking. Few minutes from shopping, great schools, comm center, parks, rec fac, hwy, public transit, Erin Mills Go Station & much more. ----Please see drone vid & 3D tour. Luxury of being located in 1 of Mississauga most desirable areas. 24/7 security/concierge, 9" Smooth Ceiling, S/S Stove, Fridge, B/I Dishwasher, B/I Microwave, Updated Stacked Front Load Washer & Dryer. (id:59911)
Homelife/miracle Realty Ltd
801 - 1035 Southdown Road
Mississauga, Ontario
Exceptional Opportunity! Brand New, Never Lived In, Executive Rental Located in the Sought After Community of Clarkson. Bright and Spacious, Two Bedroom plus Two Bathroom Upgraded Suite, boasting, 9' Ceilings, Gourmet Kitchen with New Full Size Stainless Steel Appliances, Oversized Center Island and Quartz Counters, Open Concept Living and Dining Room with Floor to Ceiling Windows, Electric Fireplace and Access to Spacious Balcony, Primary Bedroom with Floor To Ceiling Windows, Double Mirrored Closet & Beautiful 4 Piece Ensuite with Soaker Tub, Quartz Counter and Separate Shower, Spacious 2nd Bedroom with Wall to Wall Mirrored Closet, 2nd Bathroom with Oversized Glass Shower. Upgraded Laminate Flooring Throughout. In-Suite Laundry. Heat & Water, Large Locker and One Parking Spot Included. Tenant Responsible for Monthly Hydro. Finished Space 882 Sq. Ft. + Balcony. Fantastic Future Amenities Include: Roof Top Terrace with Bar, Kitchen, BBQ's & Dining Area, Indoor Pool, Whirlpool, Sauna, Fitness Center/Gym, Yoga Area, Billiards/ Games Room, Hobby/ Workshop Room, Outdoor Sports Court, Guest Suites, Bicycle Storage, Lounge/Library, Ample Visitor Parking. Located Within Minutes to, Clarkson GO Station (4 minute walk), Public Transit, QEW, Nearby Parks, Trails, Waterfront, Shops and Restaurants. Walk Score 80 (id:59911)
Royal LePage Real Estate Services Ltd.
215 - 1808 St. Clair Avenue W
Toronto, Ontario
Welcome to Reunion Crossings: Where Urban Living Meets Comfort & Convenience!Location, Location, Location! Step outside your door & instantly be connected to everything you need. Enjoy easy access to the vibrant neighborhoods of Corso Italia, The Junction, & the Stockyards. With the St. Clair Streetcar just steps away, you're only minutes from endless shopping, dining, parks, & recreation. A Community Designed for You This community-focused condo was thoughtfully designed to offer a welcoming atmosphere. The innovative lobby isn't just for show it's a hub of activity, featuring a comfortable lounge, a workspace area, & a gaming zone, perfect for relaxing or meeting new neighbors. Exceptional Amenities Reunion Crossings goes beyond just a place to live. It offers a lifestyle w/amenities: Outdoor Patio w/BBQs, Rooftop Patio w/BBQs, Party Room, Exercise Room, Pet Spa, Bike Storage. Stylish & Practical Interior This 2bdrm condo is a smart 665 sq ft, with 9' ceilings that create a spacious feel. The open concept kitchen & living area flow seamlessly & Steps out onto the south-facing balcony. The interior bdrm offers plenty of natural light, w/glass sliding doors & large closet. The primary bdrm is a retreat, featuring a 3pcs ensuite. Extra Perks Included with your suite are a parking space & locker ~ Upgraded Touches That Make a Difference This condo stylish features throughout: Modern shower doors & faucets, Sleek kitchen countertops & Island, Upgraded kitchen cabinets & hardware, backsplash, Vinyl composite core flooring, Upgraded ceramic tiles in wet areas, Elevating the condos design, setting it apart from the rest. Why You'll Love Living Here Reunion Crossings is not just a condo, but a true community. Whether you're unwinding on the rooftop, hosting friends in the party room, or enjoying the convenience of nearby shops & restaurants, this space is designed to enhance your lifestyle. (id:59911)
Spectrum Realty Services Inc.
810 - 225 Sackville Street
Toronto, Ontario
This is a 2 bedroom 2 full Bath Luxury Condo Suite in Paintbox, one of Daniel's Luxury Condominiums. Suite faces north east with unobstructed view Of Downtown Toronto E. It is right beside the new Toronto Arts and Cultural Centre. Overlooks & offers free Access to the new 6 Acre Community Park and the Olympic sized swimming at the Aquatic Centre. Live here & enjoy the bustle of the entertainment & financial districts. Toronto Eaton Centre, shopping and fine dinings, downtown universities and colleges are just minutes away. TTC Streetcar Bus Stop is at Condo's doorstep. TTC Subway is blocks away. 24hr Concierge. Suite has been completely cleaned out, freshly painted, new toilet piece in master ensuite, and other new fixtures installed. Custom made window covering. (id:59911)
Royal Heritage Realty Ltd.
53 Slalom Drive
Oro-Medonte, Ontario
Welcome to 53 Slalom Rd in the serene community of Moonstone! This stunning property spans just under an acre, offering a uniquely pie-shaped lot that provides privacy and picturesque surroundings. The long, inviting driveway leads you to a spacious, level yard cleared and ready for family gatherings, garden projects, or outdoor relaxation, with mature trees creating complete privacy around the home. Step inside to discover a thoughtfully designed main floor. At the front, an inviting office or formal family room with a cozy gas fireplace sets a warm tone, while a generously sized living room offers a perfect space for entertaining or unwinding. The back of the home features an open kitchen and dining area, a convenient powder room, and a mudroom with main-floor laundry. This area leads directly to the oversized two-car garage, which includes ample storage space for all your needs. Upstairs, you'll find three spacious bedrooms and two full bathrooms. The primary bedroom is a true retreat, complete with a private walkout deck where you can enjoy peaceful morning coffee or stargazing at night. The finished basement extends your living space, with an additional bedroom featuring a second gas fireplace, ample storage, and a workshop equipped with 220-volt power perfect for hobbyists or DIY enthusiasts. This family-friendly location offers tranquility without sacrificing convenience. A quick 10-minute drive takes you to Coldwater Village, with its full range of amenities including grocery stores, a hardware store, local shopping, and a recreation centre. Plus, you're under 30 minutes from both Orillia and Barrie, making it ideal for commuters or those seeking a balance between quiet living and city access. If you're looking for a private, spacious home with easy access to urban conveniences, 53 Slalom Rd could be your perfect fit! (id:59911)
Century 21 B.j. Roth Realty Ltd.
3503 Lakeshore Road
Lincoln, Ontario
RARE OPPORTUNITY: LAKEFRONT LUXURY MEETS VINEYARD EXCELLENCE. Nestled along 120 feet of Lake Ontario shoreline, this extraordinary estate allows for both sophisticated living and vineyard cultivation. Set on a coveted 10.9 acres, this magnificent property offers an unparalleled lifestyle opportunity. Embrace the vintner's lifestyle with 8.5 acres of meticulously maintained vineyard featuring four distinguished grape varieties: Shiraz, Kerner, Sauvignon Blanc, and Gewürztraminer. Whether you're an enthusiast seeking to produce your own collection or a connoisseur desiring the ultimate wine country lifestyle, this vineyard offers both prestige and potential. The property's shoreline has been professionally reinforced and protected, ensuring lasting enjoyment of your waterfront investment. Crafted in 1995 by the esteemed Phelps Homes, this 2,543 square foot residence features four bedrooms, 2.5 bathrooms, triple car garage and municipal water. The main-floor primary suite offers views of Lake Ontario, a walk-in closet and an updated 4-piece ensuite. Additional structures include a detached garage/workshop with concrete flooring and hydro service, and a solid 48' x 24' barn. This exceptional estate represents a once-in-a-lifetime opportunity to acquire a premium lakefront property with productive vineyard acreage—a combination rarely found. Here, luxury living meets agricultural heritage in perfect harmony, offering not just a home, but a distinguished lifestyle and potential legacy. Please Note: some photos have been virtually staged. LUXURY CERTIFIED (id:59911)
RE/MAX Escarpment Realty Inc.
600 North Service Road Unit# 524
Stoney Creek, Ontario
It’s time to live the high life in this fabulous low rise condo nestled near the LAKE. This 5th floor unit overlooks the courtyard & is 624 SqFt of well appointed space. Open Concept LIVING, DINING & KITCHEN area features STAINLESS STEEL APPLIANCES, GLASS COOKTOP & BUILT-IN RANGE, QUARTZ COUNTERTOPS with BREAKFAST BAR. There is VINYL PLANK FLOORING throughout & 50 SqFt of balcony perfect for relaxing. If you prefer to get “out” you don’t need to go far. This CONDO offers the Perfect PARTY & MEDIA ROOMS, ROOFTOP PATIO equipped with a outdoor kitchen, community gardens and LAKE VIEWS. If you have a FURRY BEST FRIEND… there is a PET BATH right in the building. Close to the QEW NIAGARA, ALL AMENITIES & LAKESIDE ACTIVITIES. (id:59911)
Coldwell Banker Community Professionals


