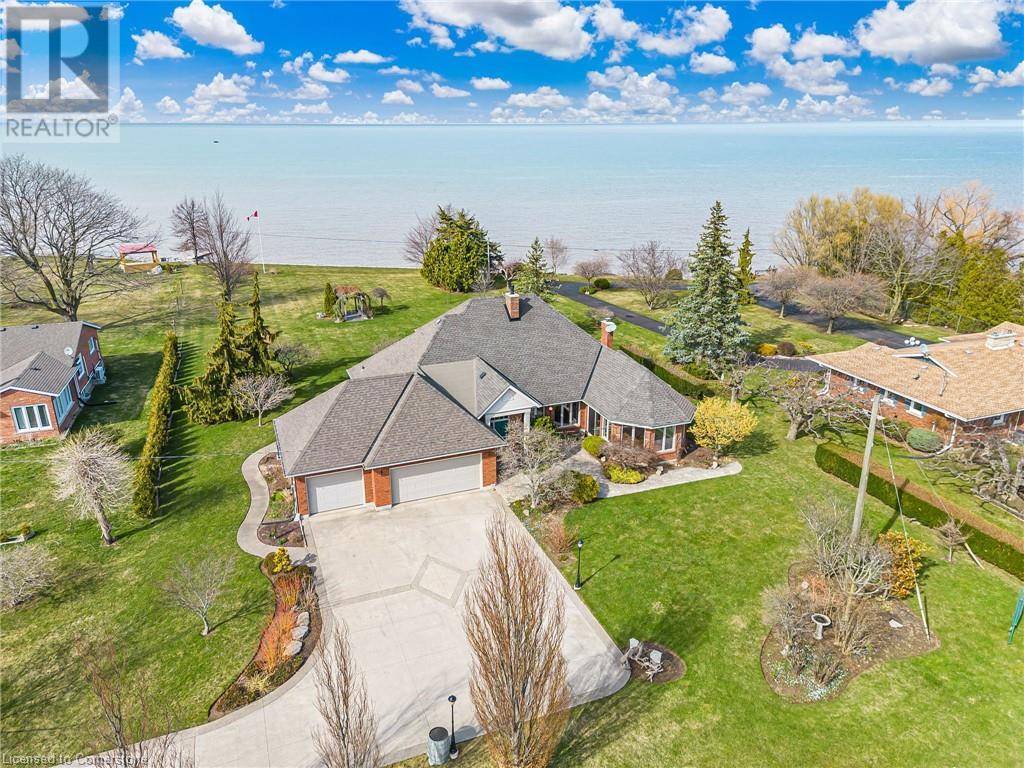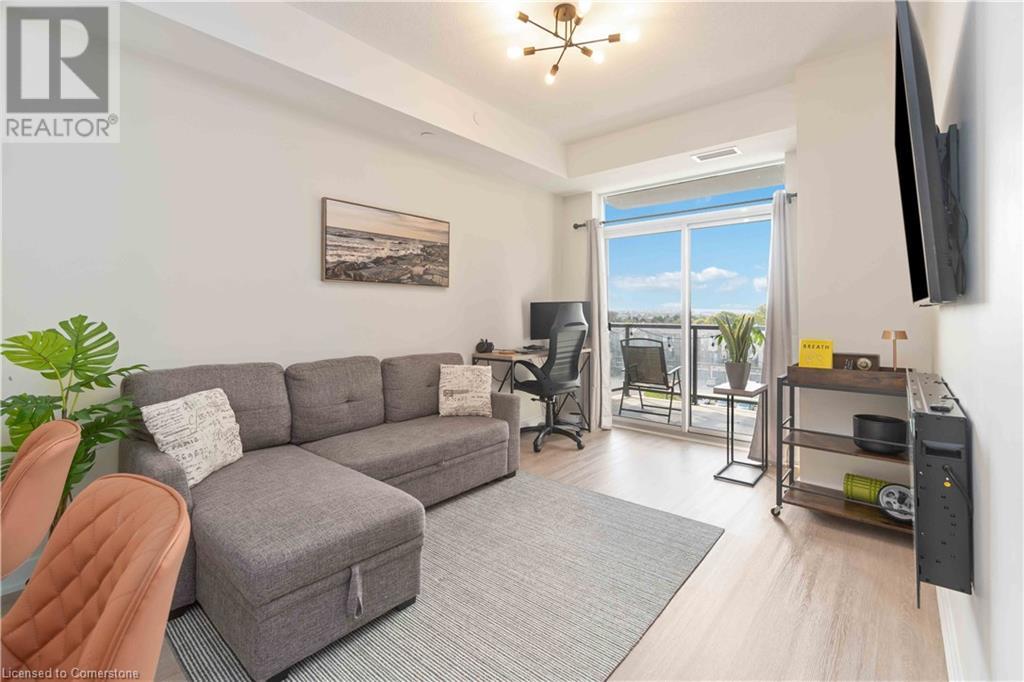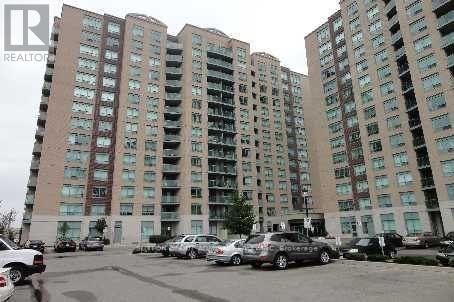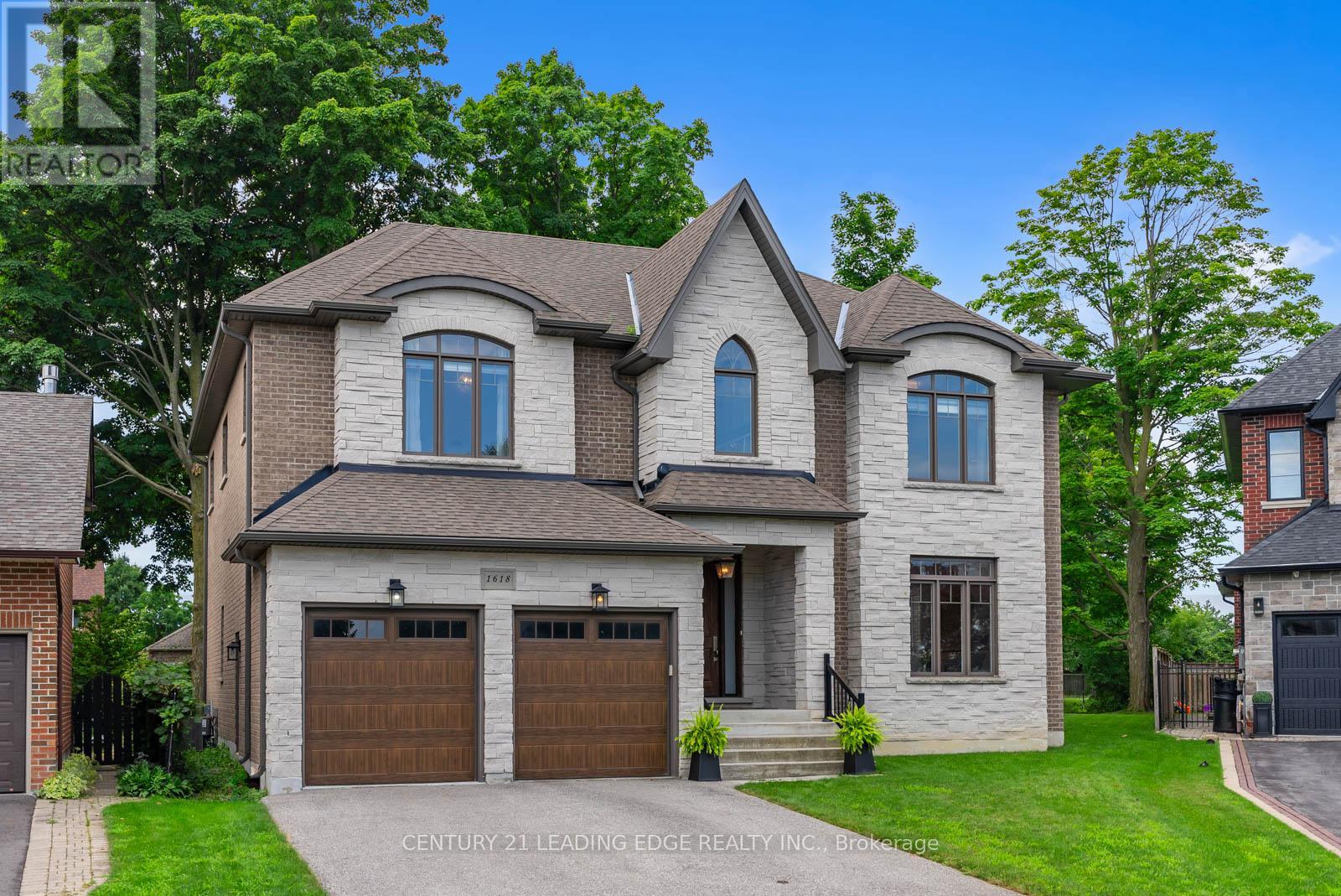801 - 1035 Southdown Road
Mississauga, Ontario
Exceptional Opportunity! Brand New, Never Lived In, Executive Rental Located in the Sought After Community of Clarkson. Bright and Spacious, Two Bedroom plus Two Bathroom Upgraded Suite, boasting, 9' Ceilings, Gourmet Kitchen with New Full Size Stainless Steel Appliances, Oversized Center Island and Quartz Counters, Open Concept Living and Dining Room with Floor to Ceiling Windows, Electric Fireplace and Access to Spacious Balcony, Primary Bedroom with Floor To Ceiling Windows, Double Mirrored Closet & Beautiful 4 Piece Ensuite with Soaker Tub, Quartz Counter and Separate Shower, Spacious 2nd Bedroom with Wall to Wall Mirrored Closet, 2nd Bathroom with Oversized Glass Shower. Upgraded Laminate Flooring Throughout. In-Suite Laundry. Heat & Water, Large Locker and One Parking Spot Included. Tenant Responsible for Monthly Hydro. Finished Space 882 Sq. Ft. + Balcony. Fantastic Future Amenities Include: Roof Top Terrace with Bar, Kitchen, BBQ's & Dining Area, Indoor Pool, Whirlpool, Sauna, Fitness Center/Gym, Yoga Area, Billiards/ Games Room, Hobby/ Workshop Room, Outdoor Sports Court, Guest Suites, Bicycle Storage, Lounge/Library, Ample Visitor Parking. Located Within Minutes to, Clarkson GO Station (4 minute walk), Public Transit, QEW, Nearby Parks, Trails, Waterfront, Shops and Restaurants. Walk Score 80 (id:59911)
Royal LePage Real Estate Services Ltd.
215 - 1808 St. Clair Avenue W
Toronto, Ontario
Welcome to Reunion Crossings: Where Urban Living Meets Comfort & Convenience!Location, Location, Location! Step outside your door & instantly be connected to everything you need. Enjoy easy access to the vibrant neighborhoods of Corso Italia, The Junction, & the Stockyards. With the St. Clair Streetcar just steps away, you're only minutes from endless shopping, dining, parks, & recreation. A Community Designed for You This community-focused condo was thoughtfully designed to offer a welcoming atmosphere. The innovative lobby isn't just for show it's a hub of activity, featuring a comfortable lounge, a workspace area, & a gaming zone, perfect for relaxing or meeting new neighbors. Exceptional Amenities Reunion Crossings goes beyond just a place to live. It offers a lifestyle w/amenities: Outdoor Patio w/BBQs, Rooftop Patio w/BBQs, Party Room, Exercise Room, Pet Spa, Bike Storage. Stylish & Practical Interior This 2bdrm condo is a smart 665 sq ft, with 9' ceilings that create a spacious feel. The open concept kitchen & living area flow seamlessly & Steps out onto the south-facing balcony. The interior bdrm offers plenty of natural light, w/glass sliding doors & large closet. The primary bdrm is a retreat, featuring a 3pcs ensuite. Extra Perks Included with your suite are a parking space & locker ~ Upgraded Touches That Make a Difference This condo stylish features throughout: Modern shower doors & faucets, Sleek kitchen countertops & Island, Upgraded kitchen cabinets & hardware, backsplash, Vinyl composite core flooring, Upgraded ceramic tiles in wet areas, Elevating the condos design, setting it apart from the rest. Why You'll Love Living Here Reunion Crossings is not just a condo, but a true community. Whether you're unwinding on the rooftop, hosting friends in the party room, or enjoying the convenience of nearby shops & restaurants, this space is designed to enhance your lifestyle. (id:59911)
Spectrum Realty Services Inc.
810 - 225 Sackville Street
Toronto, Ontario
This is a 2 bedroom 2 full Bath Luxury Condo Suite in Paintbox, one of Daniel's Luxury Condominiums. Suite faces north east with unobstructed view Of Downtown Toronto E. It is right beside the new Toronto Arts and Cultural Centre. Overlooks & offers free Access to the new 6 Acre Community Park and the Olympic sized swimming at the Aquatic Centre. Live here & enjoy the bustle of the entertainment & financial districts. Toronto Eaton Centre, shopping and fine dinings, downtown universities and colleges are just minutes away. TTC Streetcar Bus Stop is at Condo's doorstep. TTC Subway is blocks away. 24hr Concierge. Suite has been completely cleaned out, freshly painted, new toilet piece in master ensuite, and other new fixtures installed. Custom made window covering. (id:59911)
Royal Heritage Realty Ltd.
53 Slalom Drive
Oro-Medonte, Ontario
Welcome to 53 Slalom Rd in the serene community of Moonstone! This stunning property spans just under an acre, offering a uniquely pie-shaped lot that provides privacy and picturesque surroundings. The long, inviting driveway leads you to a spacious, level yard cleared and ready for family gatherings, garden projects, or outdoor relaxation, with mature trees creating complete privacy around the home. Step inside to discover a thoughtfully designed main floor. At the front, an inviting office or formal family room with a cozy gas fireplace sets a warm tone, while a generously sized living room offers a perfect space for entertaining or unwinding. The back of the home features an open kitchen and dining area, a convenient powder room, and a mudroom with main-floor laundry. This area leads directly to the oversized two-car garage, which includes ample storage space for all your needs. Upstairs, you'll find three spacious bedrooms and two full bathrooms. The primary bedroom is a true retreat, complete with a private walkout deck where you can enjoy peaceful morning coffee or stargazing at night. The finished basement extends your living space, with an additional bedroom featuring a second gas fireplace, ample storage, and a workshop equipped with 220-volt power perfect for hobbyists or DIY enthusiasts. This family-friendly location offers tranquility without sacrificing convenience. A quick 10-minute drive takes you to Coldwater Village, with its full range of amenities including grocery stores, a hardware store, local shopping, and a recreation centre. Plus, you're under 30 minutes from both Orillia and Barrie, making it ideal for commuters or those seeking a balance between quiet living and city access. If you're looking for a private, spacious home with easy access to urban conveniences, 53 Slalom Rd could be your perfect fit! (id:59911)
Century 21 B.j. Roth Realty Ltd.
3503 Lakeshore Road
Lincoln, Ontario
RARE OPPORTUNITY: LAKEFRONT LUXURY MEETS VINEYARD EXCELLENCE. Nestled along 120 feet of Lake Ontario shoreline, this extraordinary estate allows for both sophisticated living and vineyard cultivation. Set on a coveted 10.9 acres, this magnificent property offers an unparalleled lifestyle opportunity. Embrace the vintner's lifestyle with 8.5 acres of meticulously maintained vineyard featuring four distinguished grape varieties: Shiraz, Kerner, Sauvignon Blanc, and Gewürztraminer. Whether you're an enthusiast seeking to produce your own collection or a connoisseur desiring the ultimate wine country lifestyle, this vineyard offers both prestige and potential. The property's shoreline has been professionally reinforced and protected, ensuring lasting enjoyment of your waterfront investment. Crafted in 1995 by the esteemed Phelps Homes, this 2,543 square foot residence features four bedrooms, 2.5 bathrooms, triple car garage and municipal water. The main-floor primary suite offers views of Lake Ontario, a walk-in closet and an updated 4-piece ensuite. Additional structures include a detached garage/workshop with concrete flooring and hydro service, and a solid 48' x 24' barn. This exceptional estate represents a once-in-a-lifetime opportunity to acquire a premium lakefront property with productive vineyard acreage—a combination rarely found. Here, luxury living meets agricultural heritage in perfect harmony, offering not just a home, but a distinguished lifestyle and potential legacy. Please Note: some photos have been virtually staged. LUXURY CERTIFIED (id:59911)
RE/MAX Escarpment Realty Inc.
600 North Service Road Unit# 524
Stoney Creek, Ontario
It’s time to live the high life in this fabulous low rise condo nestled near the LAKE. This 5th floor unit overlooks the courtyard & is 624 SqFt of well appointed space. Open Concept LIVING, DINING & KITCHEN area features STAINLESS STEEL APPLIANCES, GLASS COOKTOP & BUILT-IN RANGE, QUARTZ COUNTERTOPS with BREAKFAST BAR. There is VINYL PLANK FLOORING throughout & 50 SqFt of balcony perfect for relaxing. If you prefer to get “out” you don’t need to go far. This CONDO offers the Perfect PARTY & MEDIA ROOMS, ROOFTOP PATIO equipped with a outdoor kitchen, community gardens and LAKE VIEWS. If you have a FURRY BEST FRIEND… there is a PET BATH right in the building. Close to the QEW NIAGARA, ALL AMENITIES & LAKESIDE ACTIVITIES. (id:59911)
Coldwell Banker Community Professionals
1208 - 100 Eagle Rock Way
Vaughan, Ontario
Welcome to this Modern Penthouse 1 Bedroom, 1 Bathroom at the Go2 Condominiums by Pemberton.Extra height ceilings 10' 6"!!! South facing unobstructed view with lots of natural lighting and sight of downtown and CN Tower. Unit features high end finishes including laminate flooring throughout and quartz countertops in the open concept kitchen with stainless steel appliances. One of the best floor plans in the building. Close to major highways, schools, shops, dining, transportation, and hospital. Located steps from the Maple GO Station (just 35minutes to the downtown core), Walmart, Marshalls, Lowes, etc. Amenities include: Concierge, Guest Suite, Party Room, Rooftop Terrace, Fitness Centre. Parking & Locker isIncluded. (id:59911)
Sutton Group-Admiral Realty Inc.
208 - 11 Oneida Crescent
Richmond Hill, Ontario
Very cozy Bachelor apartment. Freshly pained. Newer laminate floor. Renovated Bathroom. Includes Special Order Murphy Bed With Special Order Built-In Tv Entertainment/Cabinet. One locker, one underground parking space. Top schools, shopping, Home Depot, restaurants, cinemas, transportation - Go train, HWYs #7, 407 & 404, close to Silver City and Walmart. Internet Included. (id:59911)
Sutton Group-Admiral Realty Inc.
1618 Heathside Crescent
Pickering, Ontario
Welcome To This Stunning Custom-Built Gem Which Combines Timeless Elegance With Modern Features And Superior Finishes. Approximately 5400 Sf Of Living Space With Multiple Spaces For Entertaining, Day To Day Living And Working From Home. The Heart Of The Home Is The Chef-Inspired Kitchen With Custom Cabinetry, Marble Back splash, Jen Air Appliances Including 36 Wide Paneled Built-In Fridge, Servery And A Considerable Eat-In Area Overlooking The Backyard. The Spacious Family Room Features Built-In Cabinetry, Gas Fireplace And Waffle Ceiling With Pot Lights. Upstairs, The Private Primary Suite Includes A 5-Piece Ensuite With A Soaker Tub And Custom Walk-In Closet With Seating. The Upper Level Also Includes Three More Generous Bedrooms With Semi-Ensuite, And Double Closets And One With A 3pcEnsuite And Walk-In Closet. The Finished Lower Level Offers A Sizable Recreation Room With Gas Fireplace, Kitchenette And A Private Bedroom With A 3-Piece Ensuite. Live And Thrive In This Family-Friendly Neighbourhood That Falls Within The Highly Ranked William Dunbar Public School Making It An Ideal Choice For Families. You Wont Want To Miss This Extraordinary Home! Extras: Soft Close On all Cabinetry In Kitchen, Undermount Lighting, Glass Inserts & Lighting In Upper cabinets, Reverse Osmosis Water System, Upgraded Light Fixtures Thru-Out, Custom Cabinetry In Bath, Water Softener, Surround Sound in Fmly rm (id:59911)
Century 21 Leading Edge Realty Inc.
114 - 41 Lebovic Avenue
Toronto, Ontario
Welcome to Rollz, the ultimate destination for Thai roll ice cream lovers! At Rollz, we pride ourselves on our unique recipes that cater to everyone, from kids to the young at heart. Our vibrant and welcoming atmosphere invites all ages to come and indulge in our delicious creations. We're especially famous for our innovative Indian flavors, decadent faloodas, and refreshing shakes that are sure to delight your taste buds. Whether you're looking for a fun treat after school or a nostalgic dessert to share with family, Rollz has something for everyone. Join us for a memorable ice cream experience that celebrates flavor and creativity! Prime location, ample parking, and very low rent! Whether you are a first-time entrepreneur or an experienced operator, this is your chance to invest in a profitable and fun business! You can be in a Franchise or open up Your Brand with your Unique Name. (id:59911)
Royal LePage Vision Realty
15 - 850 Tapscott Road
Toronto, Ontario
Approximately 1170 SF office condominium. Extensive legal mezzanine almost doubles useable area and is not included in the total square footage. Mezzanine can easily be removed for extra clear height. Ideal for unique businesses included research and development, laboratory, light manufacturing or assembly of small goods, possible ancillary retail (20%), art studio, pet services and professional offices requiring additional storage. Perfect for businesses prioritizing privacy. Also available for lease. (id:59911)
Kolt Realty Inc.
15 - 850 Tapscott Road
Toronto, Ontario
Approximately 1170 SF office condominium. Extensive legal mezzanine almost doubles useable area and is not included in the total square footage. Mezzanine can easily be removed for extra clear height. Ideal for unique businesses included research and development, laboratory, light manufacturing or assembly of small goods, possible ancillary retail (20%), art studio, pet services and professional offices requiring additional storage. Perfect for businesses prioritizing privacy. Also available for lease. (id:59911)
Kolt Realty Inc.











