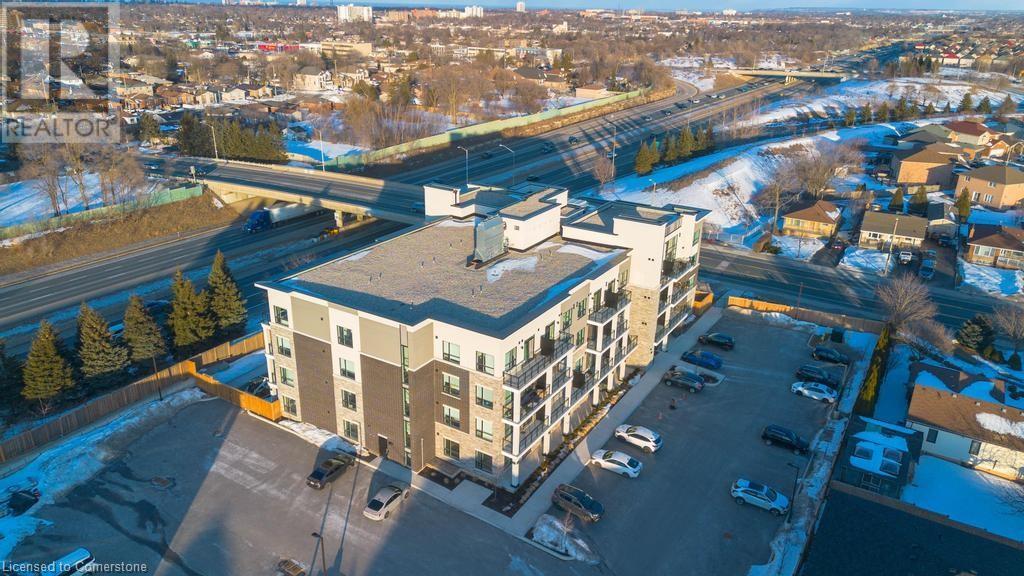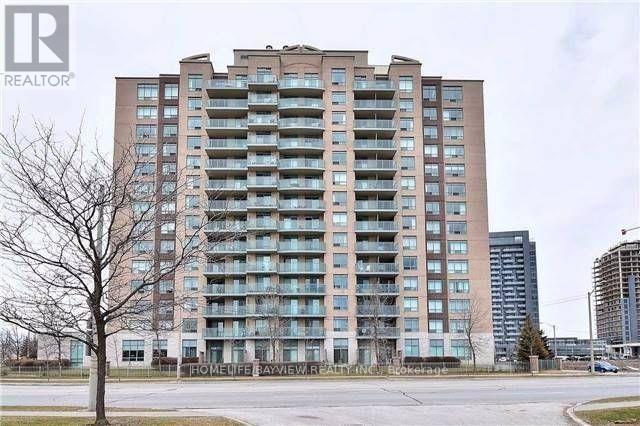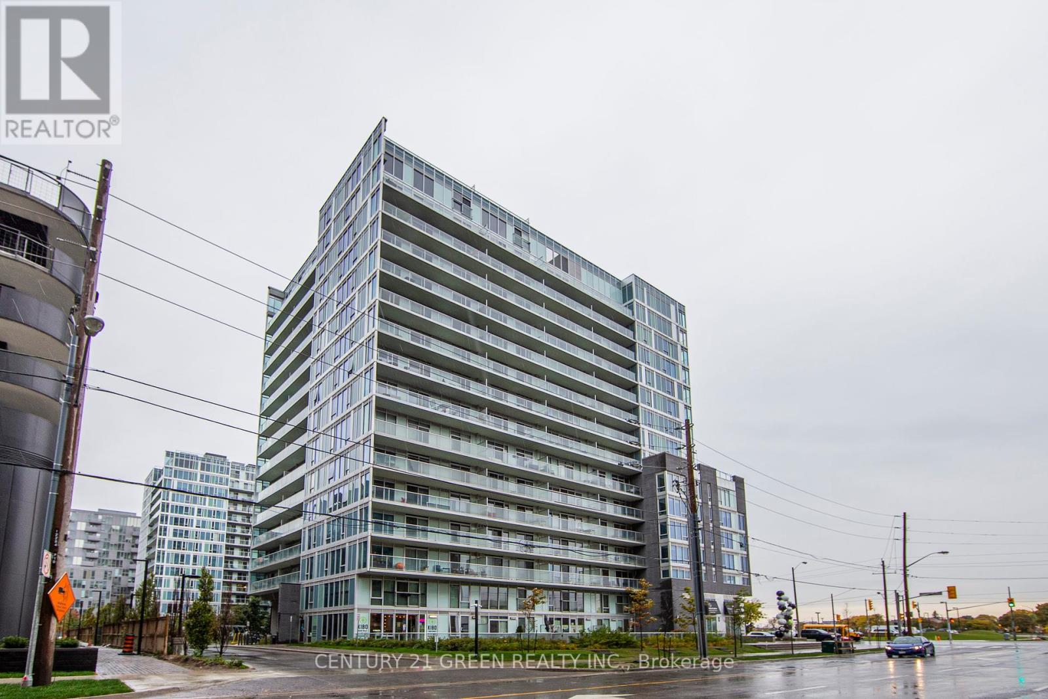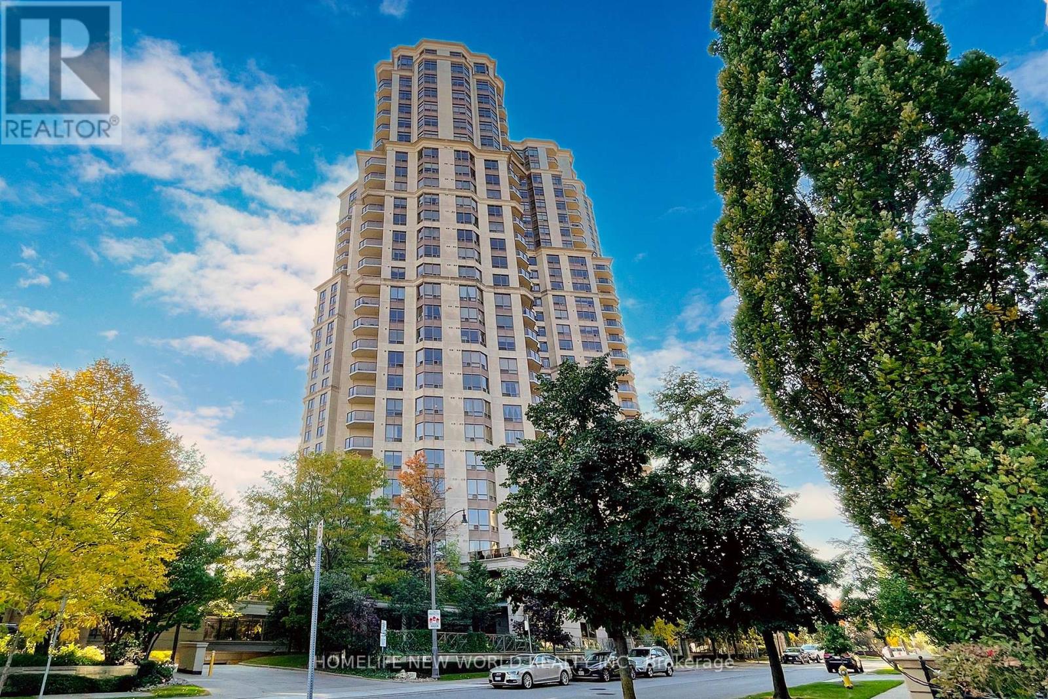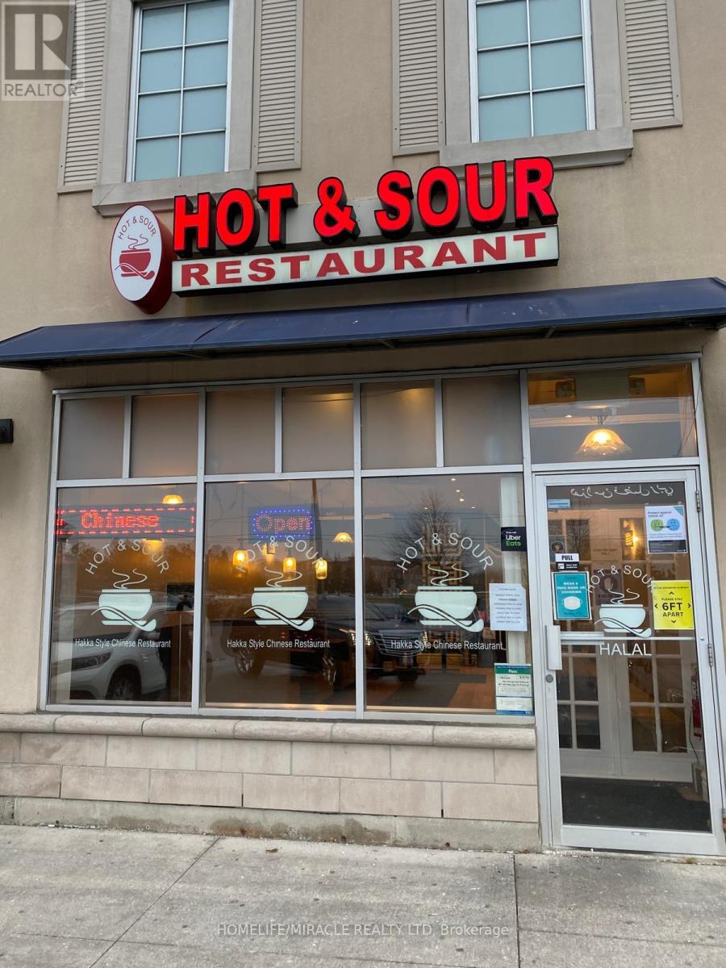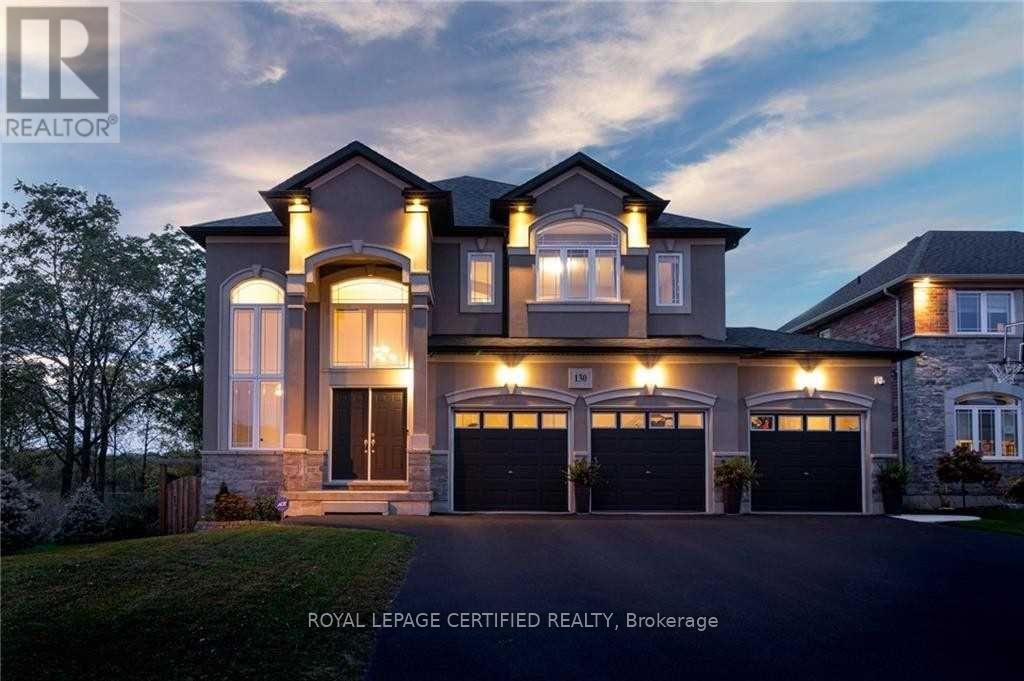120 Springvalley Crescent Unit# 106
Hamilton, Ontario
Welcome to this beautiful 1+1 bedroom & den condo in the heart of Hamilton Mountain! Offering 800 sq. ft. of bright and modern living space, this home is perfect for first-time buyers, downsizers, or investors. Step inside to find an open-concept layout featuring a spacious living and dining area with large windows that let in plenty of natural light. The modern kitchen boasts sleek countertops, stainless steel appliances, and ample cabinet space—ideal for home cooking and entertaining. The primary bedroom is a relaxing retreat with an access to the bath and generous closet space. Enjoy your morning coffee or evening unwind on the private balcony, offering lovely views of the surrounding neighbourhood. Located in a highly sought-after area, you're just minutes from shopping, restaurants, parks, schools, and major highways, making commuting a breeze. Don’t miss out on this amazing opportunity—schedule your private viewing today! (id:59911)
RE/MAX Escarpment Realty Inc.
368 Leanne Lane
Shelburne, Ontario
Amazing Opportunity To Lease This 1-Year-Old Luxurious Property Features 5 Spacious Bedrooms And 4 Bathrooms. This All-brick Home is Located In The Prime Location Of Shelbourne, Emerald Crossing By Field Gate Homes. Offering Both Luxury And Comfort At Every Turn. As You Step Through The Double Doors, You'll Be Greeted By Gleaming Hardwood Floors And A 9ft Ceiling On The Main Floor. The Modern Kitchen Is Equipped With Brand-new Appliances, And A Sunken Laundry On The Main Level Adds Convenience. The Primary Bedroom Retreat Boasts A Walk-in Closet, An Elegant Glass Shower, And A Charming Oval Tub. With A Cozy Gas Fireplace In The Family Room, A Double-car Garage, And Parking Space For Up To 6 Cars, This Home Is Perfect For Families. Don't Miss Your Chance To Live In This Paradise! Available Immediately.You'll Find Quick Access To Highways And All Other Amenities. A Short Drive Will Take You To Orangeville, And Brampton Is Just 40 Minutes Away. (id:59911)
RE/MAX Royal Properties Realty
1512 - 500 Green Road
Hamilton, Ontario
Spotless!! Waterfront condo, Breathtaking, lake & escarpment view combo. Engineered Vinyl hardwood floor throughout, large balcony, Large primary bedroom features walk-through closet and ensuite 2pc bath. Insuite Laundry is a bonus!, Complex offers gym, party room, in -ground pool & more! Only Minutes to;Hwy QEW. Public beach, Shopping, Waterfront Trail to Burlington, Confederation Park. Parking spot #PA37, Locker #SA122. Priced to sell! (id:59911)
RE/MAX Escarpment Realty Inc.
1193 Emily Street
St. Clair, Ontario
1193 Emily St - Nestled in the heart of this scenic riverside community in Mooretown, this stunning newly built home offers the perfect blend of comfort & convenience. Steps from a premier golf course, state-of-the-art sports complex with two ice rinks, an Olympic-sized pool, & a fully equipped gym, this location truly has it all. Enjoy easy access to a boat launch, a local museum, & a river trail for outdoor adventures. This home features 3 generously sized bedrooms, including a master suite with a private ensuite, as well as a beautiful bathroom with double sinks. The open-concept main level seamlessly integrates kitchen, living, & dining areas, creating a bright & welcoming space. The mudroom & laundry have direct access to the attached garage enhancing everyday functionality. The basement is framed for a 4th bedroom & a large rec room & rough-in for the 4th bathroom. By closing, the concrete driveway and front walkway will be completed, the lawn will be seeded, and an 8' x 10' deck will be added at the back of the home. (id:59911)
Exp Realty
9 Castlefield Avenue
Toronto, Ontario
Lovely turnkey cafe available in Midtown Toronto just north of Eglinton. Currently operating as Brew +Brie Cafe and available with training or for rebranding into a different cafe or other concept. This location benefits from very low rent for the area as it is just a few feet off of Yonge on Castlefield with a large municipal Green P directly across the street. Easy to manage labour costs with just onestaff in a 308 Sq Ft space with seating for 4 + 6 on the shaded patio. Please do not go direct or speak to staff. (id:59911)
Royal LePage Signature Realty
212 - 2055 Appleby Line
Burlington, Ontario
Welcome To Orchard Uptown! This Rarely Offered 3 Bed, 2 Full Bath Will Become A Place You'll Be Happy To Call Home. The Open Concept Living/Dining Area Offers Plenty Of Room For Furnishing Options And Is Open To The Large Eat-In Kitchen Which Features Plenty Of Storage, And Breakfast Bar. (id:59911)
Right At Home Realty
106 - 11 Oneida Crescent
Richmond Hill, Ontario
Rarely Offered Fully Furnished Bachelor In The Best Area Of Richmond Hill Conveniently Located Close To Richmond Hill Center, All Major Shopping Stores, Yonge, Hwy 7. This Unit Comes With All The Furniture & You Just Need To Bring Your Personal Belongings. One Parking Is Included. Price Includes All Utilities, Internet & Cable TV & Parking. (id:59911)
Homelife/bayview Realty Inc.
E501 - 555 Wilson Avenue
Toronto, Ontario
Fall in Love with Urban Luxury at its Finest in this Stunning 1+1 Bedroom + 1.5 Bath Condo with1 Pkg. Indulge in Resort-style Living with Access to an Infinity-Edge Pool and State-of-the-art Gym to Keep you Fit. Take in the Stunning City Views from the Rooftop Deck/Garden and a Variety of Social Spaces Including a Party Room, Games Room, and Lounge Area for Gatherings with Friends & Family. Rest Easy Knowing that your Safety is Top Priority with 24/7 Security Services. Welcome Home into your Inviting Foyer with your Very Own, Huge, Cant Beat Laundry Room with New LG Front Loading Washer & Dryer with Built-in Custom Designed Closet and Shelves for Added Storage and that Wow Factor. Convenience of Having an Extra Bathroom Will Prove to be Clutch. Open Concept Kitchen Featuring a Moveable Island and Stainless Steel Steel Appliances. Spacious Living/Dining Area Complete with Tailor-made Shelving and Walk-out to Balcony, your Personal Retreat! Roomy Bedroom with Large Double Closet and Ensuite Bath. And at Last, the Pièce de Résistance... PRIME LOCATION!! Situated Just Steps Away from Wilson Subway Station, your Commute to Downtown is a 30 Minute Breeze. Retail Therapy Available at Yorkdale Shopping Centre Just Minutes Away. Don't forget About Costco Starbucks, LCBO, Home Depot, Michaels, Jollibee (Have you Tried Their Pineapple Quencher? Go Now!), Allen Rd, 401 & more. Street Level Retail, Sushi then Salon or Salon then Sushi, You Pick! Need a School Nearby? We Got you Covered! Parks, Hospital and Absolutely Everything you Need! Congrats, you Found it! Your search ends here! (id:59911)
Century 21 Green Realty Inc.
1607 - 78 Harrison Garden Boulevard
Toronto, Ontario
Luxury Tridel-Built Condominium in Prime North York (Yonge/Sheppard)! Rarely available, this expansive 1,511 sq. ft. unit is one of the largest in the building, offering abundant natural light and premium upgrades. The spacious living room opens to a balcony with breathtaking, unobstructed southeast views.The gourmet kitchen boasts ample storage, stylish backsplashes, stainless steel appliances, and a cozy breakfast area. Featuring 3 bedrooms and 2 bathrooms, the primary suite impresses with a 5-piece ensuite and a generous walk-in closet. The laundry area includes a front-load washer/dryer with a rough-in for an additional washer. Enjoy built-in ceiling speakers and two owned heat pumps for added comfort. Unparalleled Five-Star Amenities: 24-hour concierge, indoor swimming pool, golf simulator, bowling, gym, tennis courts, games room, and guest suites. Exceptional Location: Minutes to Highway 401, top-rated schools, TTC, restaurants, and community centers. Don't miss this rare opportunity! (id:59911)
Homelife New World Realty Inc.
RE/MAX Elite Real Estate
2 - 1010 Dream Crest Road
Mississauga, Ontario
LOCATION! LOCATION! Single owner for 20 years. This is an amazing opportunity to own an established Chinese Cuisine restaurant in a well-matured and highly populated residential community. The restaurant is a high-return family business. Very low rent in a high-traffic plaza. Lots of potential to Grow the Business and There are LOTS of Commercials Around. Water, TMI and HST are included in rent. Lease: 9 years Option to renew. ****EXTRAS**** Training will be given to New Buyer. Please do not approach directly! **EXTRAS** Only serious inquiries. Agents must provide proof of good credit for mortgage. It is a great opportunity to run a successful family restaurant. (id:59911)
Homelife/miracle Realty Ltd
1208 - 15 Queen Street S
Hamilton, Ontario
Enjoy breathtaking views of Hamilton Harbour from this beautifully designed 12th-floor condo, offering 508 sq. ft. of smartly laid-out living space. This modern unit features 9-foot ceilings and a bright, open-concept layout that maximizes every inch. Floor-to-ceiling windows bring in tons of natural light and frame the stunning waterfront views, while the glass balcony is the perfect spot to unwind or sip your morning coffee. The sleek kitchen comes equipped with upgraded finishes, quartz countertops, stainless steel appliances, and ample cabinetryideal for both everyday cooking and entertaining. You'll also find the convenience of in-suite laundry, plus plenty of closet space and the added benefit of an exclusive storage locker. The building offers a host of upscale amenities, including a party lounge with kitchen, a fitness studio, a rooftop terrace with landscaping, and secure bike storage. Located in a vibrant neighbourhood with a walk score of 10, you're just steps from great restaurants, nightlife, cafes, shopping, and daily essentials. Transit, schools, and services are all easily accessible, and you're just minutes from Highway 403, McMaster University, Mohawk College, hospitals, and the GO Station. Perfect for first-time buyers, investors, or anyone looking to embrace modern living in one of Hamiltons most walkable communities. (id:59911)
RE/MAX Escarpment Realty Inc.
130 Kingsview Drive
Hamilton, Ontario
This immaculate professionally-designed 2 storey 4 bedroom home with a private backyard and 2 tier patio/deck with walk-out basement does not disappoint! Open main floor living space with bright open foyer, large separate dining room, living room with gas fireplace and hardwood throughout. Bright white eat-in kitchen with kitchen island, granite counter tops, dinette area & stainless steel appliances with french doors leading out to the covered deck that overlooks and steps down to the fully fenced private backyard with in-ground pool. Stunning open oak staircase leads to the upper level that boasts 4 large bedrooms including a massive master bedroom with walk-in closet & 5 pc master ensuite bathroom with granite counter tops double sink, glass shower & separate tub. Large bedroom level laundry room with built-in cabinetry. Full unfinished walk-out basement awaiting your person touch leads to the backyard with new in-ground salt water pool (2018) with new concrete patio surrounding. Fence gate at the rear of the property leads to private trail. Triple wide driveway and triple car garage with parking for up to 9 vehicles. Garage has direct entrance into the main floor of the home and man door leading to the backyard with concrete steps/ramp down to the backyard. Do not miss out! Schedule your private viewing today. (id:59911)
Royal LePage Certified Realty
