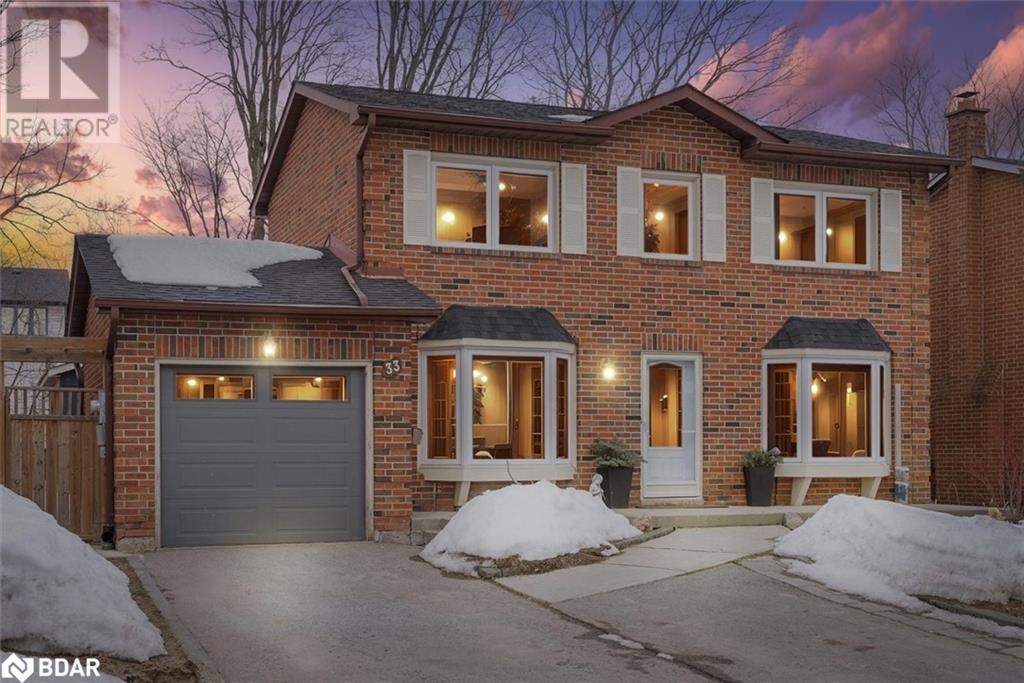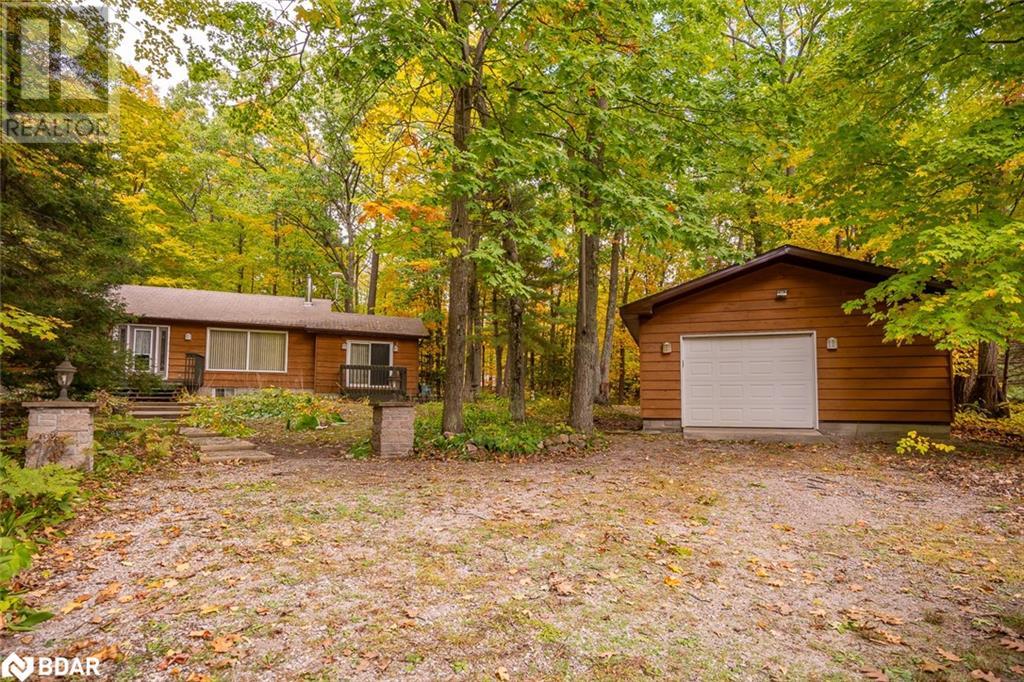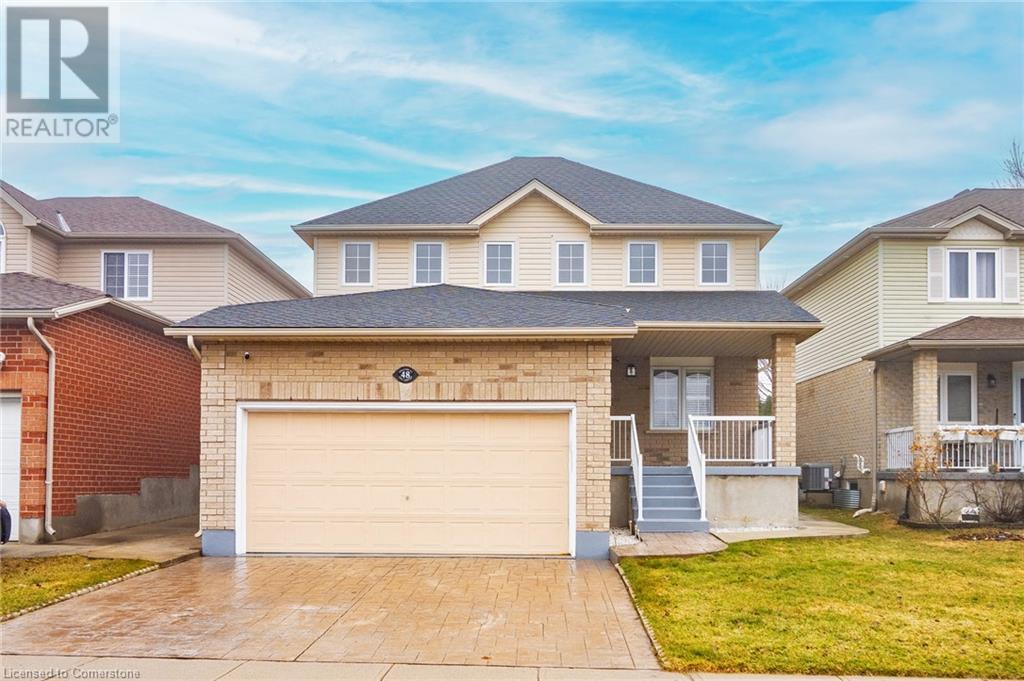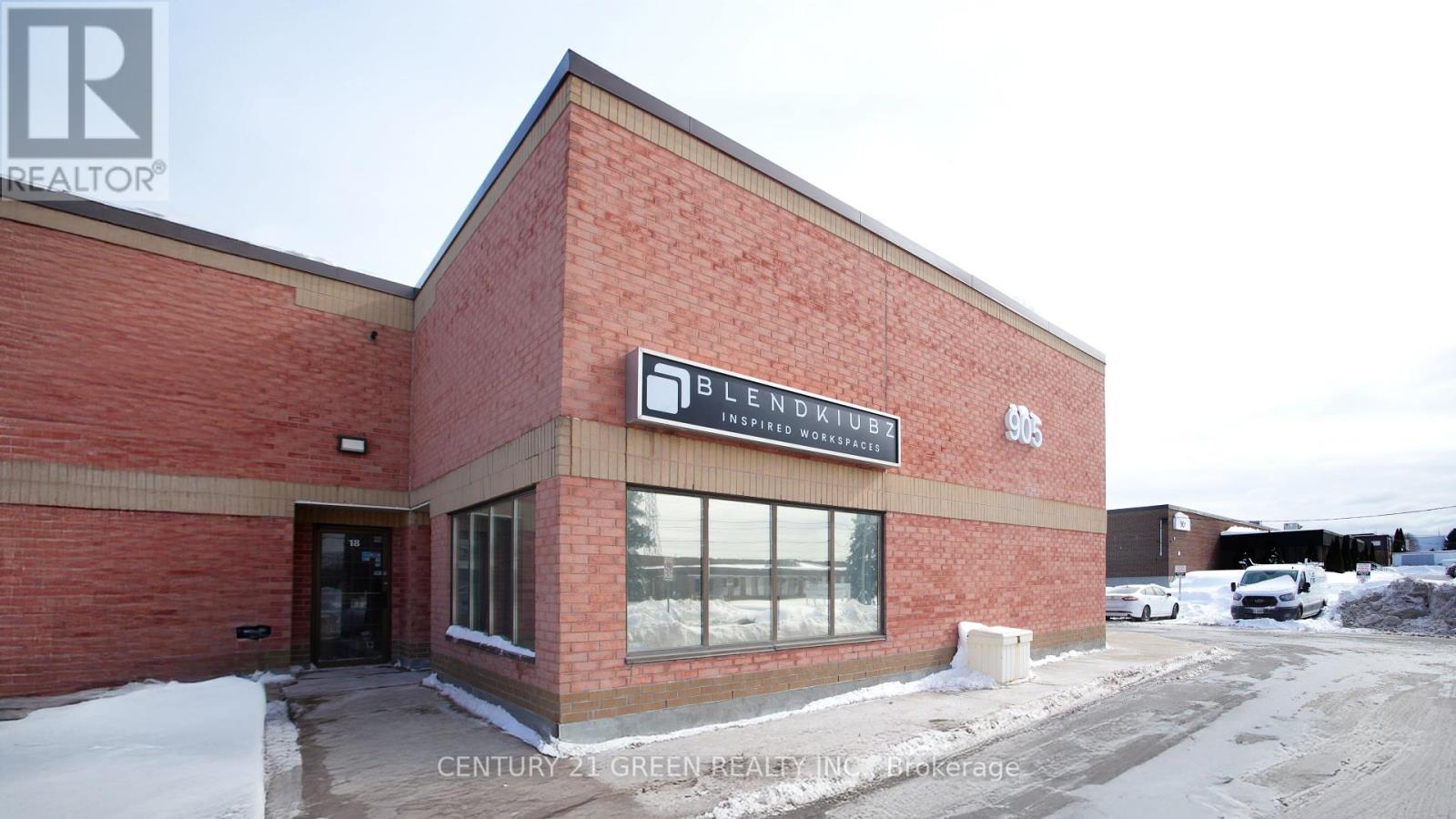33 Pepler Place
Barrie, Ontario
*Legal Lower Level Unit* Executive Solid Brick 3+1 Bed, 3 Bath, Exceptional 2-Storey Family Home Located In The Heart Of Barrie & In The Sought After Sunnidale Community! Complete With A Brand New Legalized Lower Unit W/Stunning New Poured Concrete Separate Entrance & Offering A Bonus 20'X12' Detached Garage/Workshop On Concrete Pad Plus An Attached Drive-Thru Garage! This Property Checks All The Boxes & Features A Breathtaking Interior Offering Hardwood Flooring, A Main Level Formal Dining Room & Updated Chef's Kitchen W/Stone Counters, S/S Appliances & A W/O To Private Backyard Oasis W/Privacy Fencing, Gates On Both Sides, Fire Pit & Is A True Entertainers Paradise! The Cozy & Inviting Main Level Living Room W/Gas Fireplace & 2Pc Bath Welcomes You To Cozy Up In A Bright & Spacious Sun-Filled Space. The 2nd Level Includes A Large Primary Bedroom W/Semi Ensuite Bath & 2nd Level Laundry Facility. The Legal Lower Unit Is A 1 Bedroom Unit Complete W/Luxury Vinyl Flooring, A 4 Pc Bath, Lovely Living Room & Gorgeous New Poured Concrete Entrance Leading Into A Spacious Foyer Plus Electrolux Appliances! Premium Upgrades & Updates Throughout Including A 2nd Kitchen In The All New Lower Level Apartment, Plus A 2nd Laundry Facility, New Garage Door, A Poured Concrete Walkway & Stone Interlocking, Top Of The Line Appliances, Pot Lights, Oversized Windows, Fencing, Underground Eavestroughs, Updated Ventless Furnace, Tankless Hot Water (All Equipment Is Owned & No Rental Equipment W/This Property!), Newer Roof (Approx. 2 Years New) & So Much More! Complete W/Panel & SubPanel For Garage. 4 Car Parking In Asphalt Driveway W/Interlock Feature & *No Sidewalks. The Drive Thru Main Garage Brings You Right Into The Beautiful Backyard. Premium Location W/Convenient & Quick Hwy 400 Access. Close To Schools, Parks, All Amenities & More! (id:59911)
RE/MAX All-Stars Realty Inc.
11 Bourgeois Court
Tiny, Ontario
Welcome to your dream escape in Tiny Township! This captivating year-round home or cottage is perfectly located on a tranquil court, just moments from the stunning sandy beaches of Georgian Bay. Ideal for a serene getaway or a vibrant family home, this property offers the best of both worlds. Upon entering, you’ll find a spacious living room with a cozy gas fireplace, leading to an inviting open-concept dining area—perfect for entertaining. The home features two well-appointed bedrooms and a versatile den that can serve as a guest room or office. The lower level expands your living space with a generous family room, a soothing sauna, and a dedicated workshop. Step outside to your private oasis, where the expansive lot backs onto lush greenspace, perfect for summer barbecues or morning coffee on the patio. An insulated detached garage adds convenience and storage. Recent renovations, including fresh paint and new flooring, updated appliances, and new lighting make this home move-in ready. Conveniently located just 90 minutes from the GTA and a short drive to Penetanguishene and Midland, you’ll have everything you need nearby. (id:59911)
Sutton Group Incentive Realty Inc. Brokerage
6 Bella Vista Trail Unit# 161
Alliston, Ontario
Welcome to 6 Bella Vista Trail, an exquisite bungaloft nestled in a prime Alliston neighborhood! This spacious home offers four bedrooms, an office, and three bathrooms, including a luxurious main bathroom with a relaxing jetted tub. You'll love the convenience of main-floor laundry right next to the open-concept living area that features soaring vaulted ceilings. There are elegant granite countertops in both the kitchen and bathrooms, adding a modern touch throughout. The walkout basement offers added amenities such as a bar, wine cellar, and an abundance of storage space. Both the basement and main floor feature gas fireplaces equipped with a fan to circulate heat for maximum comfort. Step outside and enjoy your morning coffee on the deck, overlooking a serene pond right in your backyard. Located next to the Nottawasaga Resort Valley Golf Course and close to numerous amenities, this home is ideal for anyone seeking luxury, relaxation, and convenience all in one. (id:59911)
Exp Realty
Exp Realty Brokerage
Upper - 3336 Ivernia Road
Mississauga, Ontario
Prime Location-Fantastic Multilevel Backsplit In Popular Applewood Hills Area! Modern Design! Spacious, Open Concept Layout! Large And Private Back Yard-Muskoka In The City! Newer Furnace And Windows. Carport & Driveway Parking for Prime Location-Fantastic Multilevel Backsplit In Popular Applewood Hills Area! Modern Design! Spacious, Open Concept Layout! Large Kitchen With Walk Out To Absolutely Gorgeous, Mature, Large And Private Back Yard-Muskoka In The City! Newer Furnace And Windows. Carport & Driveway Parking for 2 Cars! Spacious Eat In Kitchen. Steps From Plaza, Schools, Churches & Public Transit!2 Cars! Spacious Eat In Kitchen. Steps From Plaza, Schools, Churches & Public Transit! (id:59911)
Bay Street Group Inc.
2187 Lakeshore Road
Burlington, Ontario
Discover luxury in this completely renovated show home. Situated in the heart of Burlington, this iconic home is nestled on an 86 by 150 lot. Discover a timeless blend of contemporary and classic design. Over 6000 square feet of luxury design and finishes such as chevron flooring, custom cabinetry, built-ins throughout and a custom chefs kitchen. The functional main level flows effortlessly between the office, formal dining, servery and mud room complimented by floor to ceiling windows in the family room W/ a gas fireplace. The sleek and modern kitchen includes an oversized waterfall island and built -in appliances. The second floor leads to 3 over-sized bedrooms W/ private ensuites, all include oversized windows and built-in cabinetry. The third level includes a spacious family room with skylights as well as 2 additional bedrooms both with private ensuites and built-in closets. A must see home! LUXURY CERTIFIED. (id:59911)
RE/MAX Escarpment Realty Inc.
285 Fernforest Drive
Brampton, Ontario
Stunning 4-Bedroom Detached HomeThis home offers a well-designed, practical layout, featuring separate family, living, and dining rooms, each with elegant French doors. The spacious breakfast area boasts a beautiful backsplash and a cozy gas fireplace, perfect for gatherings. Located conveniently near schools, plazas, parks, banks, transit, and the new hospital, this property provides both comfort and convenience. (id:59911)
Ipro Realty Ltd.
Basement - 73 Fiddleneck Crescent
Brampton, Ontario
Spacious 3-bedroom plus den lower-level apartment with a separate entrance is located off the 410 and Bovaird. This home is near bus routes, schools, shopping, and restaurants. Walking distance to the hospital and located between Trinity Commons and Bramalea city center. Located in a family-friendly area this unit will not disappoint. No carpet, easy-to-clean tile, laminate flooring, large kitchen, and an additional den area perfect for dining room or office space. In-unit laundry, Air conditioning, 1 Parking spot. The tenant is to pay 30% of the utilities which includes: Heat, Hydro and Water. Standard application process. (id:59911)
RE/MAX Professionals Inc.
48 Lena Crescent
Cambridge, Ontario
Welcome to 48 Lena cres,Cambridge a charming 2 storey single detached home.This house offers 3 bedrooms, 4 bathrooms, perfect for families or anyone seeking comfort and convenience. The furniture is included with the house.As you enter, you're greeted by a large foyer that leads up to a bright and inviting living room, kitchen and dining room. This cozy space has large windows that flood the room with natural light, along with a fireplace to create a warm, welcoming atmosphere. The kitchen features stainless steel appliances(gas stove 2024), plenty of counter space and cupboards for storage. It seamlessly flows into the back deck, perfect for enjoying outdoor meals or relaxing with family and friends.Finishing off the main floor is a 2pc bathroom, main floor laundry and access to the double car garage.The main floor laundry and mudroom offer practicality and convenience. The second floor ;3 generously sized bedrooms, with the primary bedroom featuring a 4pc ensuite ,walk-in closet and closet with separate lined area. Finishing off the second floor is a 4pc bathroom, and linen closet. The lower level provides additional living space, adding to the versatility of the home plus 2 psc large bathroom.Updates are A/C 2023, washer and dryer 2024, gas stove 2024, water softener and water drinking system 2022 and owned ,security system 3 cameras included ,furnace 2018 ,california shutters throughout the house and more.Located in an amazing neighbourhood, this home is just minutes away from 401 hwy, Cambridge mall ,schools, restaurants, and many other amenities, making it a fantastic choice for those seeking both tranquility and convenience. (id:59911)
One Percent Realty Ltd.
19 - 905 Dillingham Road
Pickering, Ontario
Spacious, Functional Commercial Private Offices for Lease - Pickering. Fully Furnished & Move-in Ready! Looking for a Professional and inspiring Private Offices in a Prime Pickering location? These full furnished office are ideal for professionals and freelancers looking to elevate their work environment in a high-demand area. Conveniently located just minutes from Highway 401, with easy access and close to all amenities. Key Features: Secured private offices - fully furnished for your convenience. High-Speed Internet - Waiting area and kitchenette - Washroom Access - Utilities included - No Hidden Costs! Whether you're expanding your business or just need a professional space outside of home, this is a fantastic leasing opportunity you won't want to miss!! (id:59911)
Century 21 Green Realty Inc.
307 - 5940 Yonge Street
Toronto, Ontario
Welcome to this bright, move-in-ready condo, offering a functional split 2-bedroom layout with 2 full bathrooms - perfect for comfortable living. Nestled on the quiet side of the building, this unit features a recently upgraded master ensuite, adding a touch of modern elegance. Located in the vibrant Newtonbrook West community, you'll be steps from Yonge Streets best shops, restaurants, grocery stores, and essential services. Commuting is effortless with Finch TTC Subway Station, multiple bus stops, and quick access to Hwy 401. Plus, enjoy lush green spaces like Finch Recreational Trail, perfect for walking, running, or cycling. With appliances included (Fridge, Stove, Microwave, Dishwasher) and a prime location that blends urban convenience with natures tranquility, this condo is a must-see! Whether you're a first-time buyer, downsizer, or investor, this is an opportunity you don't want to miss! Book your showing today! (id:59911)
Royal LePage Signature Realty
326 - 591 Sheppard Avenue E
Toronto, Ontario
Welcome to comfort living in the prime area of North York! This well designed 1-bedroom + den condo offers one of the largest floorplans with 670 sq. ft. of bright, open-concept living space plus a 95 sq. ft. private balcony with unobstructed north-facing views. Featuring modern finishes, 9-foot ceilings, and floor-to-ceiling windows, this unit is perfect for professionals, couples, or investors looking for a prime location. The sleek kitchen boasts quartz countertops, stainless steel appliances, and ample storage, seamlessly flowing into the spacious living and dining area. The versatile den is ideal for a home office, extra bedroom or guest space. The primary bedroom features large windows and a generous closet, while the bathroom offers elegant fixtures and contemporary design. Comes complete with one parking and one locker. Enjoy world-class amenities, including a 24-hr concierge, fitness center, a luxurious and stylish party room, and a stunning rooftop terrace offering scenic city views and beautifully designed lounge spaces. Brush up your golf skills with virtual golf! Unbeatable location! Directly across from Bayview Village Shopping Centre, you'll have luxury shopping, fine dining, and everyday essentials at your doorstep. Commuting is effortless with Bayview TTC Subway Station just steps away, plus easy access to Hwy 401 & 404. Parks, top- rated schools, and hospitals are all nearby. Don't miss this incredible opportunity to own a stylish, well-connected condo in one of Toronto's most desirable neighbourhoods! (id:59911)
Royal LePage Signature Realty
44 Union Road
Prince Edward County, Ontario
Welcome to 44 Union Road, a unique and stunning property nestled in the picturesque Prince Edward County, just a 10-minute drive south of Belleville. This beautifully kept former church offers a glimpse into the past. Originally built in the late 1800s, the property recently underwent professional updates that breathed new life into its gorgeous and distinctive structure. Traditional stained-glass windows and an original organ remain, adding to the property's charm. The grand upper balcony offers a breathtaking view of the once-filled church and altar. The 25-foot ceilings are a sight to behold, further enhancing the propertys architectural appeal. Minutes away, you'll find many amenities to suit your needs. (id:59911)
Exit Realty Group











