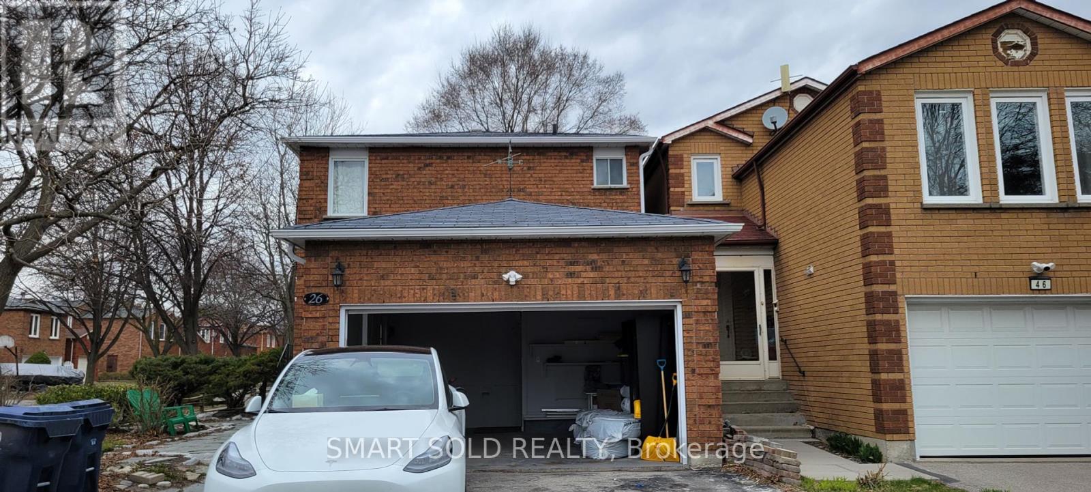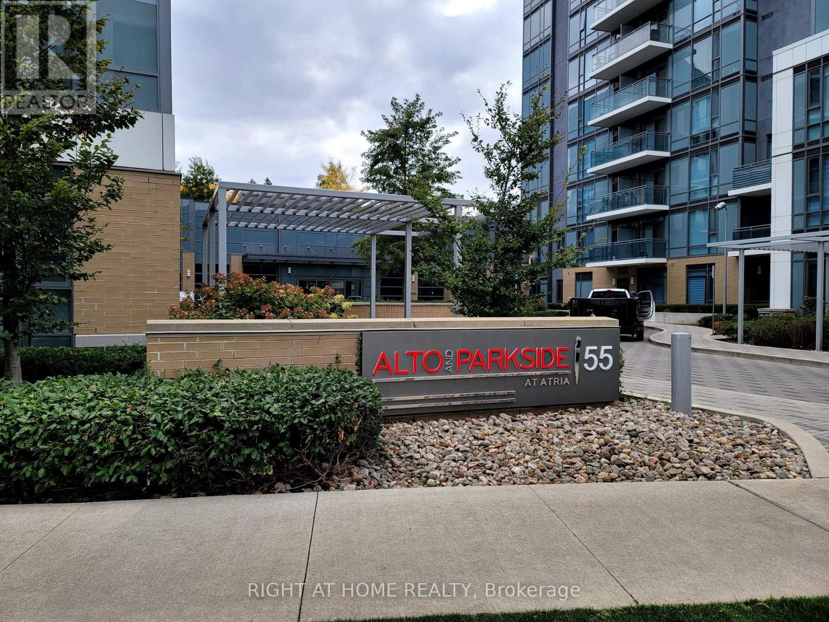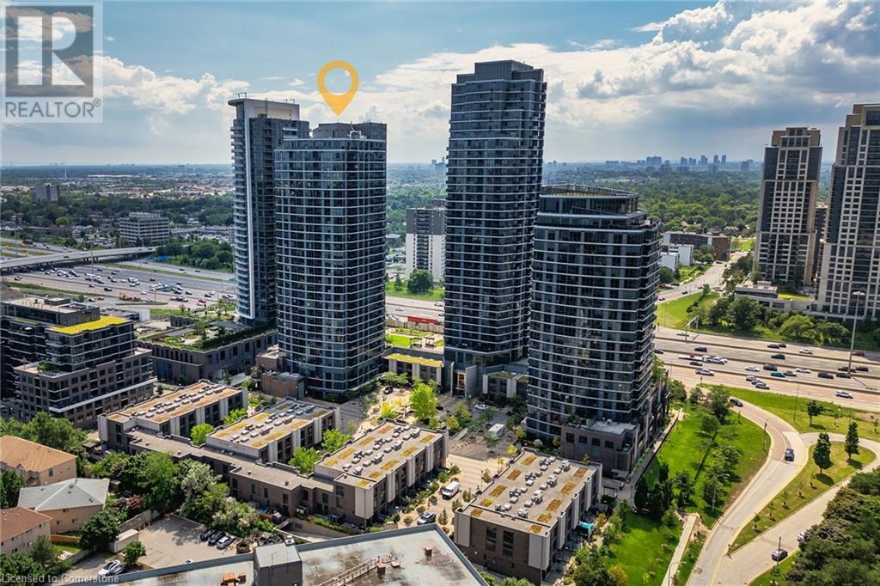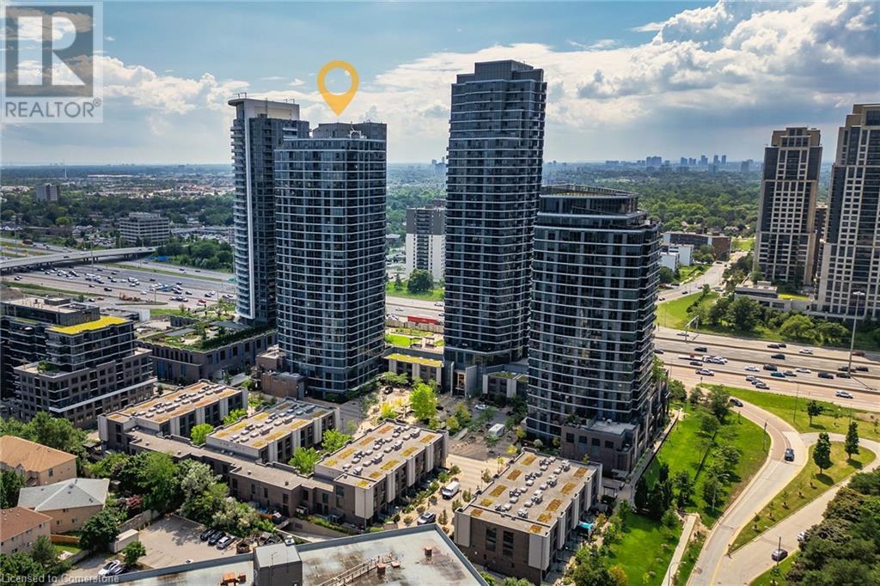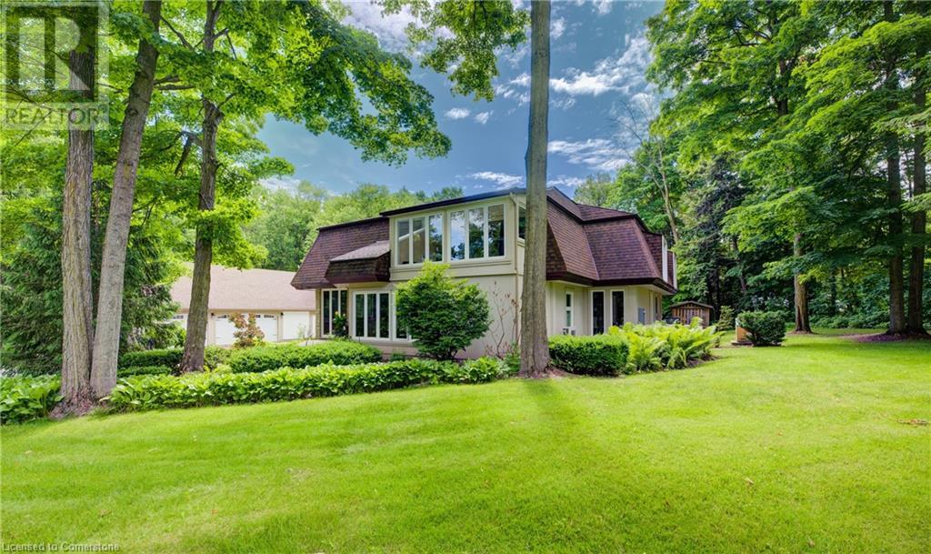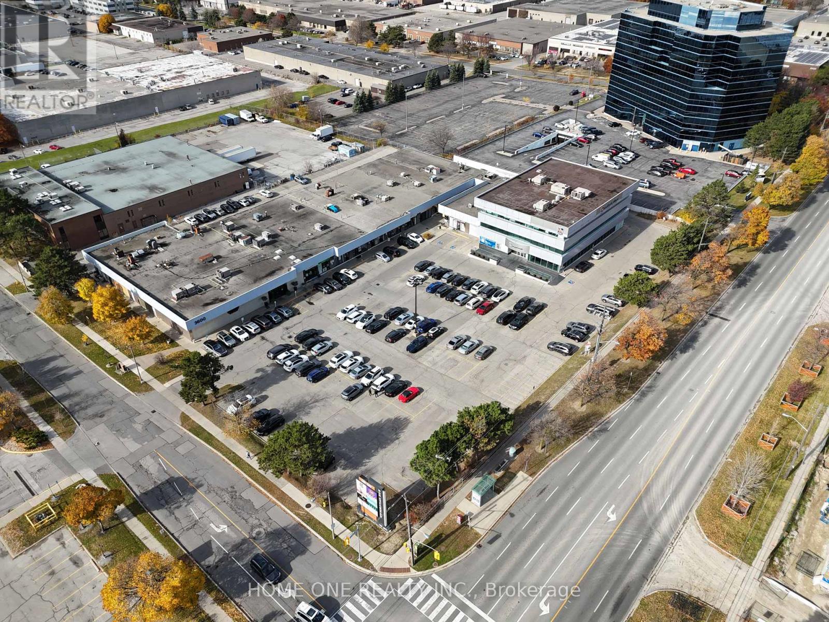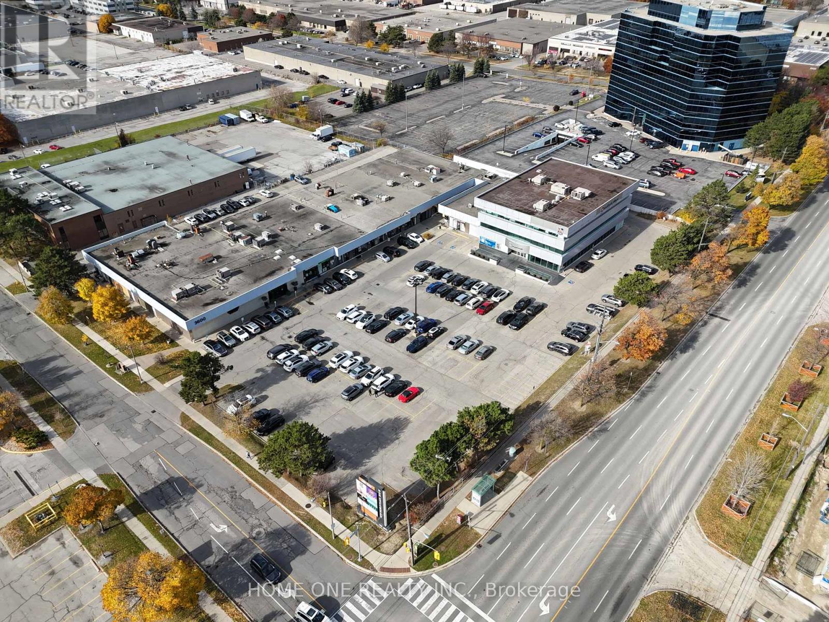Basement - 26 Rubic Crescent
Toronto, Ontario
Nestled in the highly convenient locale of Agincourt, experience stylish and comfortable living in this bright, spacious 2-bedroom home featuring a modern open-concept kitchen and family area and two in-suite bathrooms. Conveniently located just minutes from shopping malls, supermarkets, and the library, with easy access to Hwy 401 for stress-free commuting, utilities and internet are included. (id:59911)
Smart Sold Realty
2705 - 386 Yonge Street
Toronto, Ontario
* Luxurious Aura Condo In The Heart Of City Of Toronto * Meticulously Maintained & Furnished Unit That Is Move-In Ready * Stunning East View With Partial Lakeview * 9' Ceiling * Underground Access To Subway * Within Walking Distance To U Of T, Ryerson University, Eaton Centre & Shops, Financial District, Movies, Restaurants & Major Hospitals * State Of The Art Amenities: 5th Floor Rec Rm, Roof Top Garden & Terrace * Stunning Lobby, Media Rm, Wifi Rm * (id:59911)
Exp Realty
804 - 55 Ann O'reilly Road
Toronto, Ontario
Luxury Tridel Alto At Atria*1 Bedroom With Balcony*Laminated Flooring Throughout The Unit*Kitchen With Granite Countertop & Stainless Steel Appliances*24 Hours concierge, Visitor Parking, Exercise Pool*Close to Don Mills Subway, 40' & 404, Fairview Mall, shops & Restaurants* (id:59911)
Right At Home Realty
9 Valhalla Inn Road Unit# 2405
Toronto, Ontario
This beautifully designed one-bedroom plus den boasts unobstructed city views and is bathed in natural light through expansive floor-to-ceiling windows. The modern kitchen showcases a blend of natural wood and matte lacquer cabinetry, accented by stainless steel appliances, granite countertops, and a chic backsplash. The spacious primary bedroom features a mirrored sliding closet and elegant laminate flooring. Ideally situated with quick access to Highway 427 and just minutes from shopping, dining, and public transit, this home offers the perfect balance of style and convenience. (id:59911)
Exp Realty
9 Valhalla Inn Road Unit# 2405
Toronto, Ontario
This beautifully designed one-bedroom plus den boasts unobstructed city views and is bathed in natural light through expansive floor-to-ceiling windows. The modern kitchen showcases a blend of natural wood and matte lacquer cabinetry, accented by stainless steel appliances, granite countertops, and a chic backsplash. The spacious primary bedroom features a mirrored sliding closet and elegant laminate flooring. Ideally situated with quick access to Highway 427 and just minutes from shopping, dining, and public transit, this home offers the perfect balance of style and convenience. (id:59911)
Exp Realty
2229 Herrgott Road
St. Clements, Ontario
LUXURIOUS COUNTRY PARADISE – JUST MINUTES FROM THE CITY This stunning executive retreat sits on nearly two acres of picturesque landscape, offering over 6,000 square feet of finished living space designed for a lifetime of comfort, entertainment, and tranquility. Swim year-round in the impressive 15’x30’ indoor swimming pool, complete with patio seating, a bathroom, and a change room. Floor-to-ceiling windows surround the space, providing breathtaking views of the lush, treed property. The sunken living room features a striking floor-to-ceiling wood-burning fireplace with a beautiful brick facade, creating a warm and inviting atmosphere. Overlooking Martin’s Creek and century-old Sugar Maples, this space offers a truly picturesque setting. For added peace of mind, the home is equipped with a natural gas generator that can power the entire house and garage when needed. The triple-car garage provides ample space for vehicles and recreational equipment, along with a 9,000-pound hoist for car enthusiasts. Above the garage, a beautifully finished studio offers privacy for visiting family and friends. The fully paved driveway accommodates parking for 15 or more vehicles, making it ideal for entertaining guests. Additional luxury features include heated floors in the bathrooms and kitchen, a central vacuum system with broom chutes in the kitchen and laundry room, a fully fenced dog run, a wood storage shed, and 200-amp service. This is country living at its finest, with no overcrowded neighborhoods—just privacy, nature, and endless possibilities. Book your private tour today and experience this extraordinary home for yourself. (id:59911)
Royal LePage Wolle Realty
50 Howe Drive Unit# 21a
Kitchener, Ontario
Welcome to 50 Howe Drive, Unit 21A, in the desirable Laurentian Hills neighbourhood! This 3-bedroom stacked townhome is perfect for first-time buyers or investors. As a corner unit, it offers extra privacy and plenty of natural light. The eat-in kitchen features stainless steel appliances, a breakfast bar, and plenty of cabinet space, which flows into a spacious living room with sliders leading to your own private back deck. The main level also includes a powder room and laundry for added convenience. Head upstairs to find a spacious primary bedroom, two additional bedrooms, and a 4-piece bath. The family-friendly complex includes a play area for kids, and you're just minutes from shopping, schools, parks, and easy highway access. Don’t miss out—book your showing today! (id:59911)
Exp Realty
Bsmt - 11 Kelsey Crescent
Barrie, Ontario
Beautifully Renovated 2 bedroom apartment with separate entrance. Bright and spacious with modern finishes, located in a fantastic neighborhood and close to amenities, Highway 400 and Public Transit. This move-in ready unit includes all utilities (Heat, Hydro & Water), 1 parking spot and an ensuite laundry. (id:59911)
Right At Home Realty
303 - 3640 Victoria Park Avenue
Toronto, Ontario
Busy Plaza Anchored By HSBC Bank And Crown Prince Chinese Restaurant, Excellent Office Space On 3rd Floor With Elevator Access, Could Be Utilized By Any Type Of Professional Office Or In-Personal Training Facilities. Close To Highway and Access To Public Transport, Ready To Move In, Many Use Possible, Other Office Unit And Retail Unit Available. (id:59911)
Home One Realty Inc.
3808 - 16 Bonnycastle Street
Toronto, Ontario
Waterfront Living At Its Finest! Views Of The Lake From Every Room. Enjoy The Sunrise , Beautiful Lakeview, Sunset And Unobstructed View Of Downtown With The Cn. Very Close To The Gardiner Expressway, Qew, Hwy 427, Mimico Go Station, Airport, And Steps To The Lake. Property Has 2 Balconies. (id:59911)
Forest Hill Real Estate Inc.
301 - 3640 Victoria Park Avenue
Toronto, Ontario
Busy Plaza Anchored By Royal Bank of Canada And Crown Prince Chinese Restaurant, Excellent Office Space On 3rd Floor With Elevator Access, Could Be Utilized By Any Type Of Professional Office Or In-Personal Training Facilities. Close To Highway and Access To Public Transport, Ready To Move In, Many Use Possible Bright & Well Lit Office With Windows, Spacious Open Spaces For Meeting Or Reception. Other Retail Unit Available In The Plaza. (id:59911)
Home One Realty Inc.
23 Driftwood Crescent
Brampton, Ontario
REMARKS FOR CLIENTS Presenting an impeccably maintained 3-bedroom, 3-bathroom detached home with a 1.5-car garage and parking for up to 5 vehicles, ideally located in the prestigious, family-centric Heart Lake East community. Positioned just one minute from esteemed primary and secondary schools, badminton courts, and the renowned trails of Heart Lake Conservation Park, this property combines exceptional convenience with access to unparalleled natural beauty. The interior exudes sophistication, featuring a fully renovated kitchen equipped with granite countertops, a contemporary backsplash, premium appliances, ceramic tile flooring, and extensive cabinetry. The main floor impresses with rich hardwood flooring, elegant wainscoting, and recessed lighting throughout, creating an inviting ambiance. A professionally finished basement, complete with a full bathroom, offers versatile space for relaxation, entertainment, or extended living. Recent enhancements, including a newer furnace, washer, dryer, and roof, ensure long-term comfort and efficiency. Outdoors, the private, fully fenced backyard provides a serene setting for leisure or gatherings. With seamless access to public transit, major highways (Hwy 410), shopping, and local parks, this residence is perfectly suited for discerning first-time buyers or astute investors. This exceptional property represents a rare opportunity in a coveted location. (id:59911)
Royal LePage Flower City Realty
