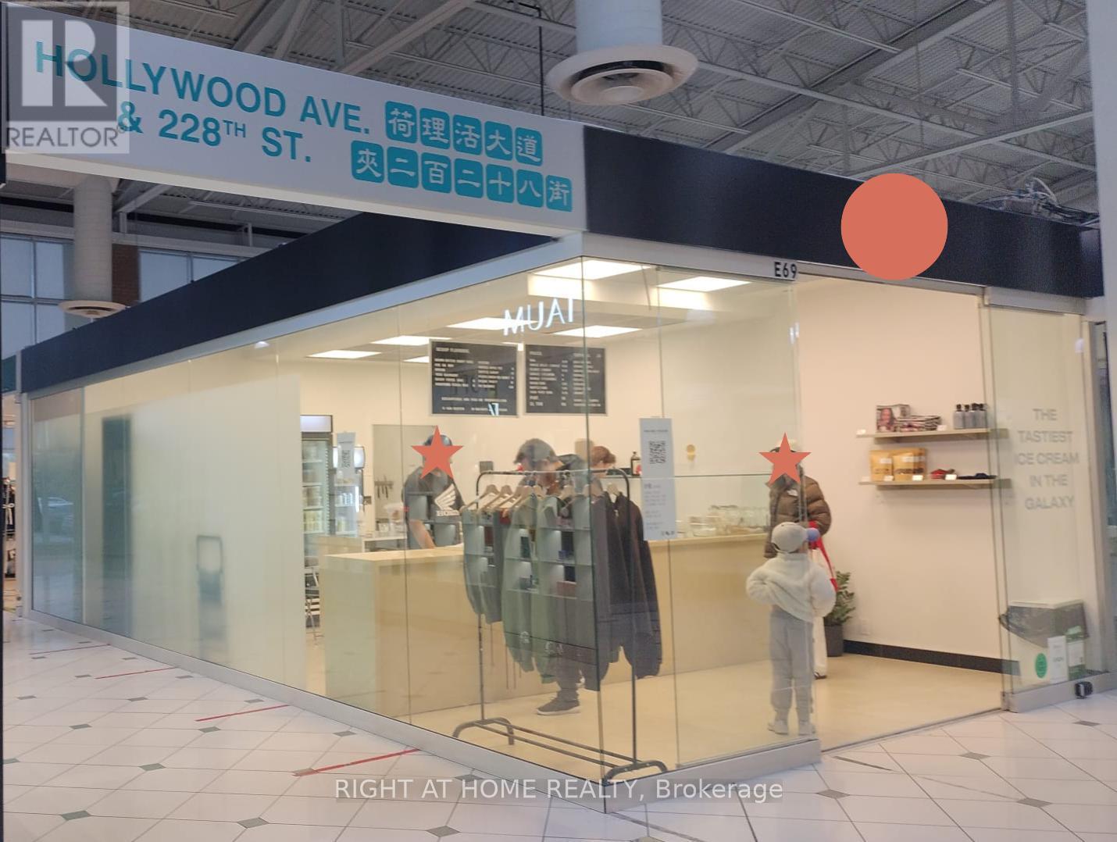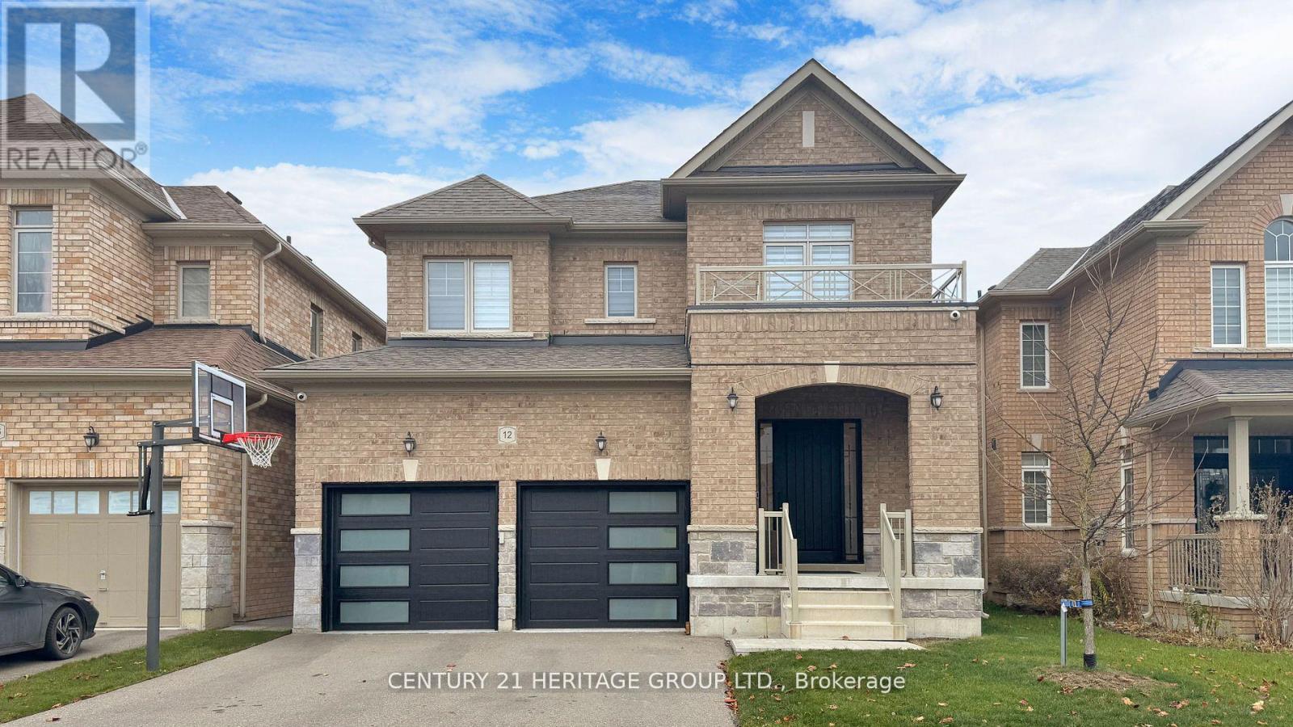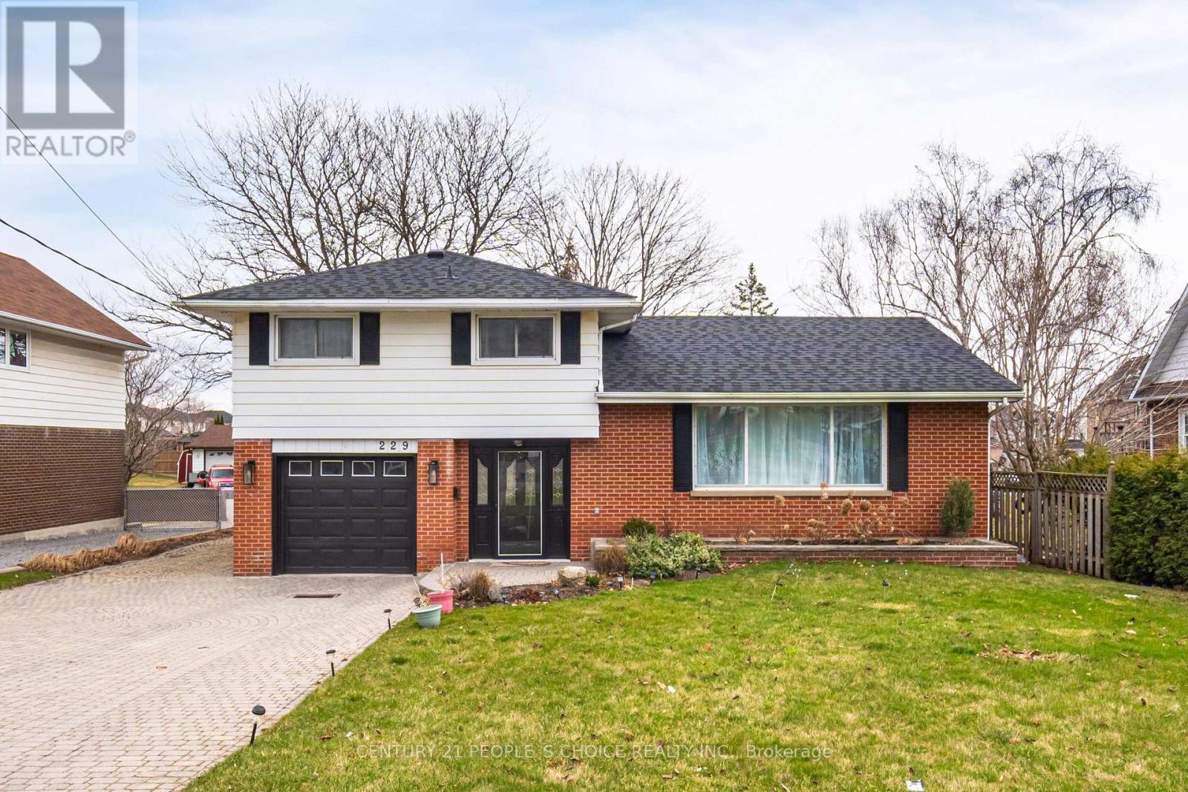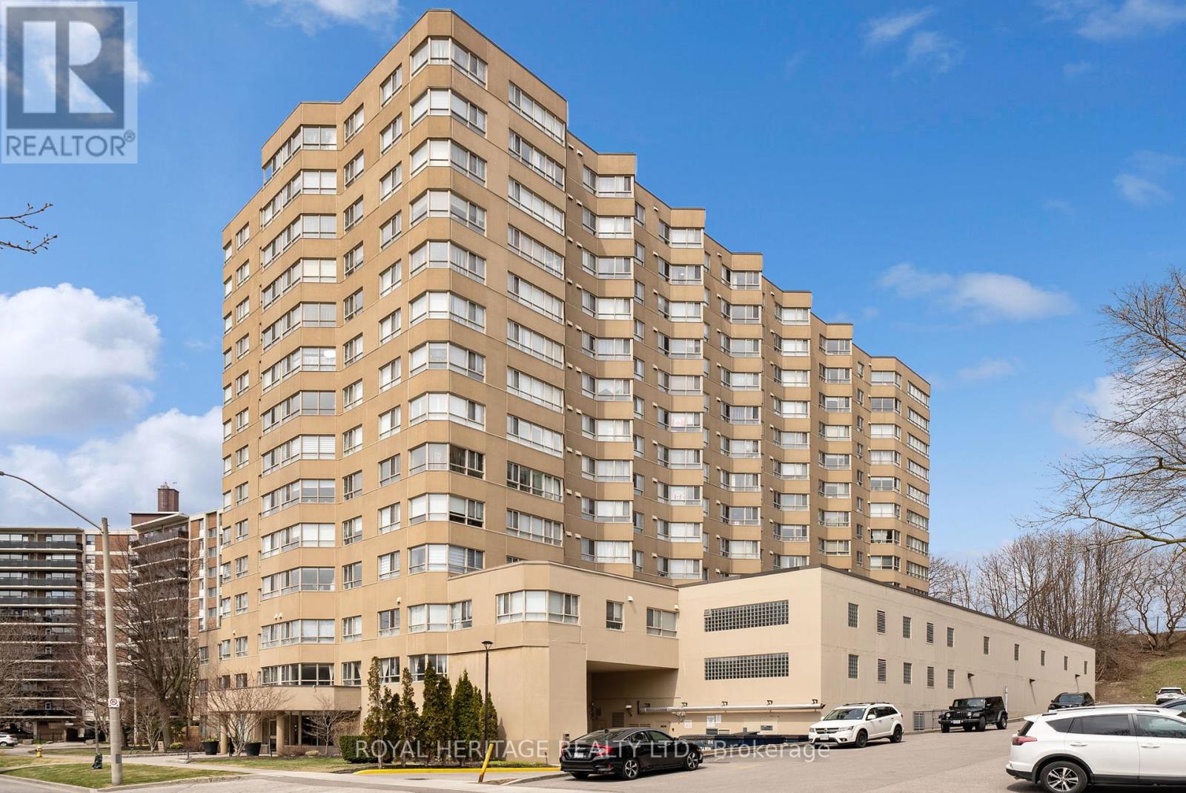52 Burke Drive
Barrie, Ontario
Top 5 Reasons You Will Love This Home: 1) Beautifully updated 3+1 bedroom legal duplex featuring a fully finished legal basement apartment, offering incredible income potential or multi-generational living 2) Thoughtfully designed with stylish modern finishes throughout, including a sleek contemporary kitchen with a breakfast area and a walkout to the deck, perfect for morning coffee or outdoor al fresco dining 3) Separate entrance leading to a bright and spacious legal basement apartment, complete with a generous living area, full kitchen, large bedroom, full bathroom, and its own laundry for added convenience 4) Move in with confidence, knowing all windows and the rear sliding door were recently replaced (2022), enhancing both energy efficiency and style 5) Ample parking with a double garage and a driveway that accommodates four vehicles while being located in a fantastic family-friendly neighbourhood, just minutes from schools, parks, shopping, and all essential amenities. 2,338 fin.sq.ft. Age 20. Visit our website for more detailed information. (id:59911)
Faris Team Real Estate
301 - 107 Holland Street E
Bradford West Gwillimbury, Ontario
IDEAL *Professional *Medical* Retail *TURNKEY Office Space. Many Uses Permitted. In Center Of Town. Building On Bradford's Busy Holland St., 3nd Floor, Approx. 1100 Sq.Ft. Direct Elevator Access, Turnkey Unit, *Open Area, Reception & 5 Offices, Private Bathroom, Kitchenette area. Busy Professional & Medical Building.*Gross Lease* (All Utilities Included In Price). Ideal for many business's. Unit facing Holland St. **EXTRAS** Prime Location *Centre Of Town *Tenant Mix Is Mainly Medical & Professional, Many Uses Permitted. Well Maintained Building. Professional/Retail/Medical. Elevator & Stair Access. Turnkey Unit.*Gross Lease.All Inclusive. Flex Possession (id:59911)
Royal LePage Your Community Realty
E69 - 4300 Steeles Avenue E
Markham, Ontario
Pacific mall, the largest Chinese mall in North America, busy traffic, varieties of retail business help draw in all kinds of shoppers (id:59911)
Right At Home Realty
12 Tupling Street
Bradford West Gwillimbury, Ontario
Stunning New Quality Built Home Loaded W/Upgrades Backing On To Park In Amazing Location! Sun-Filled Flr Plan, Gorgeous Hdwd Flrs & Stairs, Family Rm W/Gas F/Pl Open To Chef's Kitchen W/Quartz Counters, Stainless Steel appliances, Stylish Range Hood . W/O To Yard, Large Bdrms - All W/Upgraded Baths W/Quartz Counters - Master W/Spa-Like Bath Feat. Glass Shower & W/I Closet,Oversized Garage, 2nd Master Bdrm W/Full Ensuite. Finished garage with insulation and heating for complete climate controlled car storage. There is also additional shelving and central vac outlet. Every room is equipped with CAT-5 cabling for permanent and wifi-free internet connection. Newfront entrance door and new garage door. (id:59911)
Century 21 Heritage Group Ltd.
65 Amarone Avenue
Vaughan, Ontario
Spacious detached 4-bedroom home located in the highly sought-after Sonoma Heights. This welcoming property features living and dining area, a kitchen that overlooks the breakfast area with walk out to backyard and family room. The main floor also includes a powder room, laundry room and access to garage. The primary bedroom boasts a private ensuite and a walk-in closet, while three additional well-sized bedrooms share a full bath. The finished basement offers additional living space with a large recreation room perfect for entertaining, plus an extra bathroom. A private driveway leads to a double car garage with newly installed doors. Enjoy the convenience of being close to restaurants, shopping, schools, parks, and public transit. (id:59911)
Royal LePage Supreme Realty
Bsmt - 59 Claudia Avenue
Vaughan, Ontario
UTILITIES INCLUDED!!! Looking for AAA tenants! This Bright & Spacious Basement Unit offers Living Room with Bar, 3 Bedrooms, Updated kitchen, Beautiful Floors, Separate entrance. This Home is nestled in a Sought-after neighborhood of West Woodbridge and very close to All amenities such as Plazas,Grocery stores, Restaurants, Schools, Parks, Vaughan Mills Mall, Hi-ways 27, 7, 400, 407 & 427and a lot more. (id:59911)
Century 21 People's Choice Realty Inc.
25 Brookshill Crescent
Richmond Hill, Ontario
Magnificent Bayview Hill Mansion offers over 8,000 sq. ft. of refined living space, featuring 3 car-garage. Nestled on a premium extra-wide pie-shaped lot in the central and quite spot of Bayview Hill community, this architectural masterpiece seamlessly blends timeless elegance with superior craftsmanship. A grand 19-foot, two-story foyer with a dazzling chandelier and skylight sets the tone for sophistication. Five generously sized bedrooms on the second floor each feature private ensuites with heated floors, ensuring ultimate comfort. The chef-inspired gourmet kitchen is perfect for culinary enthusiasts, while sunlit interiors include a bright sunroom and dining area leading to a wrap-around deck and balcony. The south-facing backyard offers spectacular views and year-round natural light, creating a serene retreat. Designed for relaxation, the finished basement boasts 9' ceiling, hardwood floor, hot tub, sauna room, and mirror wall gym. Ideally located steps from Bayview Hill Community Centre, swimming pool, parks, transit, and close to top-ranked schools(Bayview Hill Elementary and Bayview Secondary School), it offers an unparalleled living experience. Don't miss this rare opportunity-schedule your private viewing today! (id:59911)
Bay Street Group Inc.
14 Wilson Street
New Tecumseth, Ontario
Welcome to this charming Century home, situated on a coveted street, that perfectly blends timeless character with modern convenience! Stepping inside, you will automatically appreciate all the upgrades and how well they compliment the beautiful original features that give this home its unique charm. Completely move in ready, you will find a new kitchen and appliances, new bathrooms, new light fixtures, windows throughout the main home, insulation, gas furnace, A/C, drywall, 200amp electrical panel, plumbing lines and a newer roof! All of this coupled with over 2100sqft of finished space, tons of cupboard/storage space, four bedrooms, two living areas and a bonus dining room, offering a very functional home for you and your family. Stepping outside, the wrap-around front porch is perfect for watching the world go by and the huge backyard is perfect for enjoying your time outside. The detached Garage and Garden shed add extra space for your toys and tools, and offer great additional storage space. Lastly, this home is situated on a street people strive to live on! Quiet, surrounded by nice, well kept homes, but within walking distance to downtown Tottenham. The time is now to check this special property out! UPGRADES: Roof w Transferable Warranty, Windows w Transferable Warranty, Gas Furnace, Heat Pump, A/C, Exterior Doors, Flooring, Painting, 200 amp Electrical, Drywall, Insulation in Walls & Attic, Bathrooms, Kitchen, Plumbing Lines, Light Fixtures, Flooring, Stove, Dishwasher, Micro, Washer/Dryer w Transferable Warranty. (id:59911)
RE/MAX Hallmark Chay Realty
60 Jeremiah Lane
Toronto, Ontario
Luxury Freehold Townhome Situated In A Prime Desirable Location, this well-maintained townhouse, owned by the same family since it was built. This Immaculate Open Concept Living/Dining & Kitchen features a bright Living Space Boasting Approximately 1,820 square feet ( As per builder floor plan) of bright and airy living space, three bedrooms & three washrooms. The main floor is highlighted by a bright and open living area that leads out to a private deck offering a perfect blend of nature and urban living. Oak Stairs, Hardwood & Pot lights on the main living space, California Shutters through out. This residence is filled with natural light streaming through ample windows and offers a welcoming atmosphere that immediately feels like home. . This house features three generously sized bedrooms and three well-appointed bathrooms. The primary bedroom includes a walk-in closet and a 4-piece ensuite, ensuring privacy and convenience. The culinary space is efficiently designed, allowing for enjoyable meal preparation and dining. Den on Main Floor is perfect for Home Office or Gym. Access to a garage from the house, Interlocked Entrance, 5 Mins To Guildwood Go Station, 30 Mins To Heart Of Downtown; 24Hr Access To All Major Ttc Routes Available In Walking Distance. 10 Minutes To Highway 401, U Of T Campus; Minutes To The Scarborough Bluff Park, Rouge Beach, Park, Gym, Shopping. POTL ($99.46/month) includes ground maintenance, garbage and snow removal. A Must See! (id:59911)
Modern Solution Realty Inc.
229 Liberty Street N
Clarington, Ontario
Beautiful Detached with extra deep lot. Over 2800 Sft Living area including Finished basement and Solarium.Opportunity for - sell off rear 25 ft to neighbor to create new lot. Totally renovated 3 bdrm side split with solarium addition that has full basement and walkout. Easy to convert for a in law suite. New kitchen with extra large center island. Updated bathrooms, walkout from solarium to new large deck, oversized interlocking driveway/ walkway - 6 car parking!! 3Km from Hwy 401, 5 Min to Port Darlington Park and Beach, Walk to School, @ min drive to Bowmanville Downtown, Walmart, Cineplex, Shopping and Restaurants and Hospital.Step to Transit and GO. Excellent Neighborhood. (id:59911)
Century 21 People's Choice Realty Inc.
1203 - 4 Park Vista Crescent
Toronto, Ontario
Welcome to Park Vista! Bright and Inviting with a Ravine View. An absolute hidden Gem that is located close to all amenities and directly facing onto Taylor Creek Park. Even has a view of the CN Tower from your Sunroom! This 1 Bedroom + Den offers over 750sqft of Living Space with a Southwest Exposure. This Unit boasts a Large Primary bedroom with walk-in closet and Semi En Suite 4 piece Bathroom, A Very Spacious Living / Dining Room with Ample area for your own personal designs. A Very Well Managed Building located on a Quiet, Cul-de-Sac. Victoria Park and Main Street Subway Stations are Both within Walking Distance. (id:59911)
Royal Heritage Realty Ltd.
1007 - 1695 Dersan Street
Pickering, Ontario
Be the First to Call This Stunning Brand-New Townhouse Home! Step into 1,356 sq ft of thoughtfully designed living space in this modern 2-bedroom, 3-bathroom townhome nestled in a vibrant, nature-inspired community. From the moment you walk in, youll notice the upscale finishes. Plus, enjoy the rare luxury of an attached 1-car garage with direct interior accessno need to brave the weather when coming or going! The bright and airy main floor features large windows that fill the space with natural light. Entertain with ease in the open-concept layout, where a sleek kitchen showcases quartz countertops, stainless steel appliances, and a walk-out to a spacious balconyperfect for sipping your morning coffee or enjoying sunset views. A chic 2-piece powder room completes the main floor. Upstairs, youll find two spacious bedrooms, including a primary suite with its own 3-piece ensuite and a private balconya peaceful escape to unwind at the end of the day. Located in a newly built community surrounded by lush greenery, you'll be moments away from parks, conservation areas, and the Pickering Golf Club. With quick access to Highway 407 & 401, commuting is a breeze. Plus, all your daily needsfrom groceries to gyms to great local diningare just around the corner. Dont miss this opportunity to be the very first to live in this beautifully upgraded, move-in-ready home. Schedule your private tour today! (id:59911)
RE/MAX Hallmark First Group Realty Ltd.











