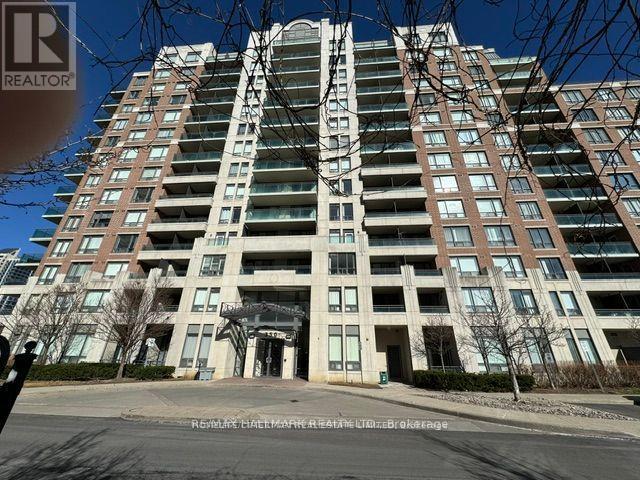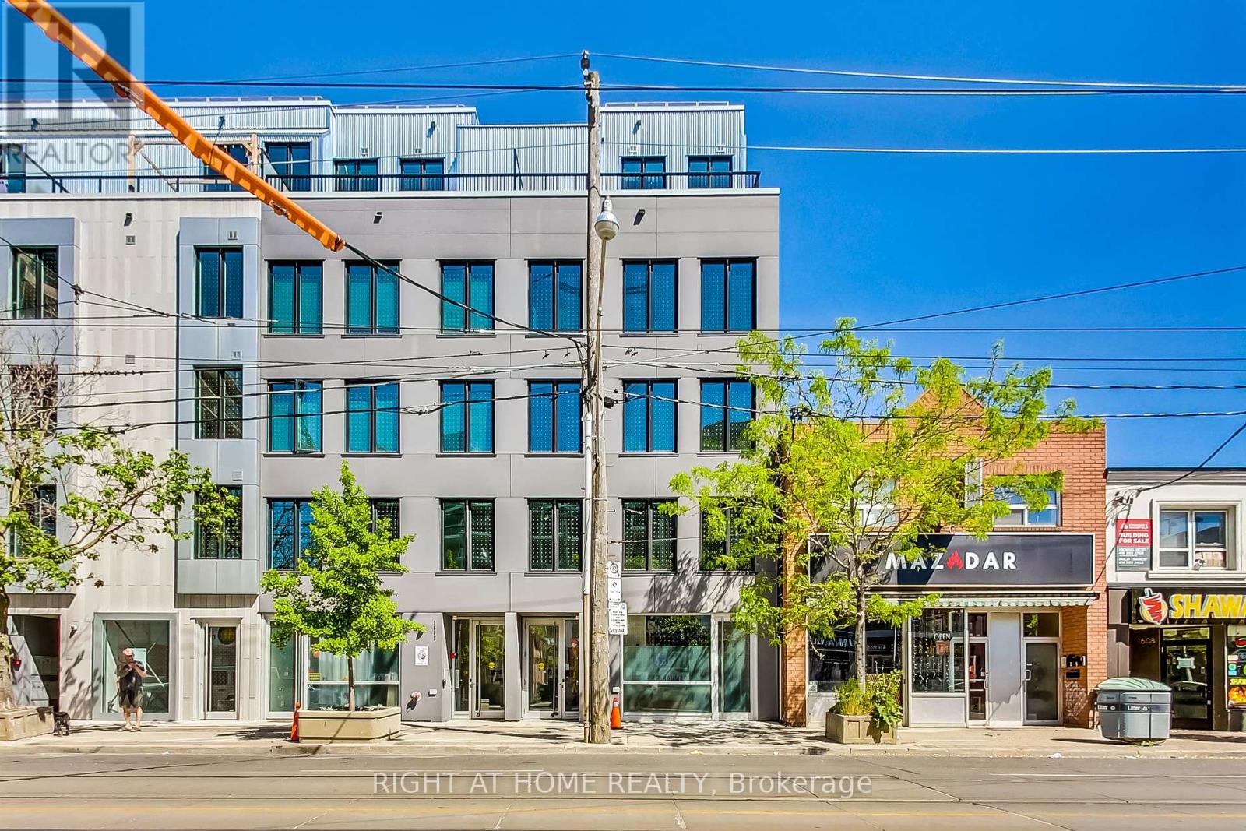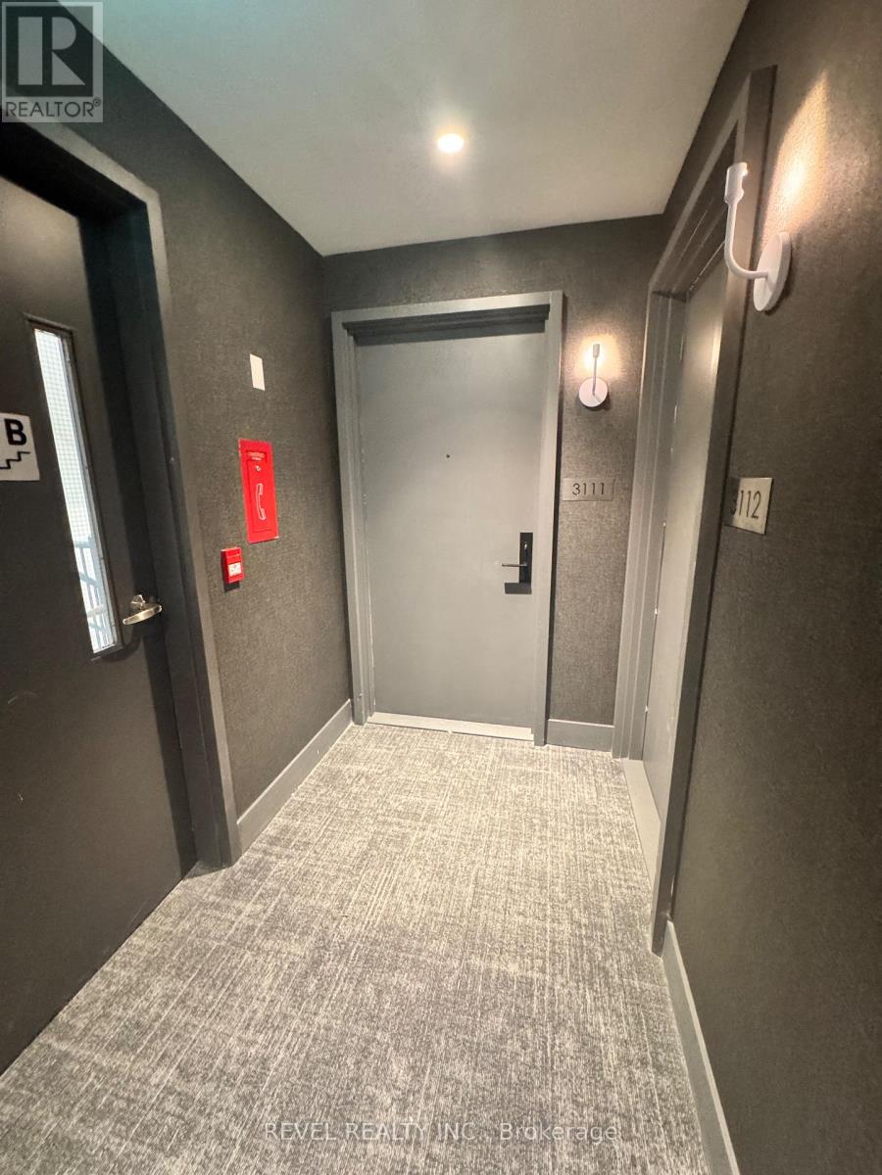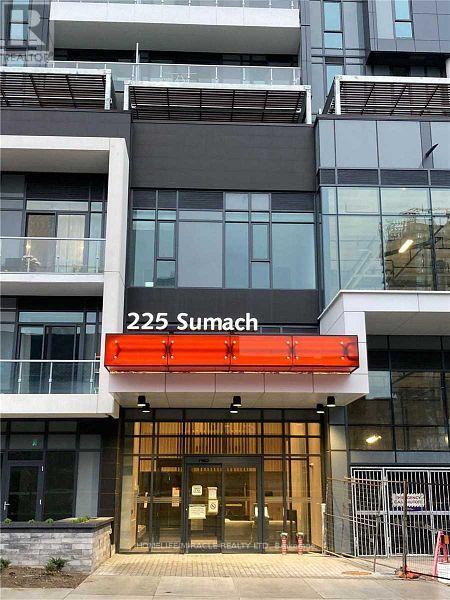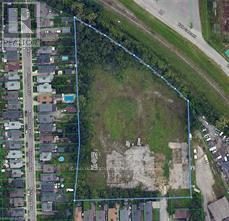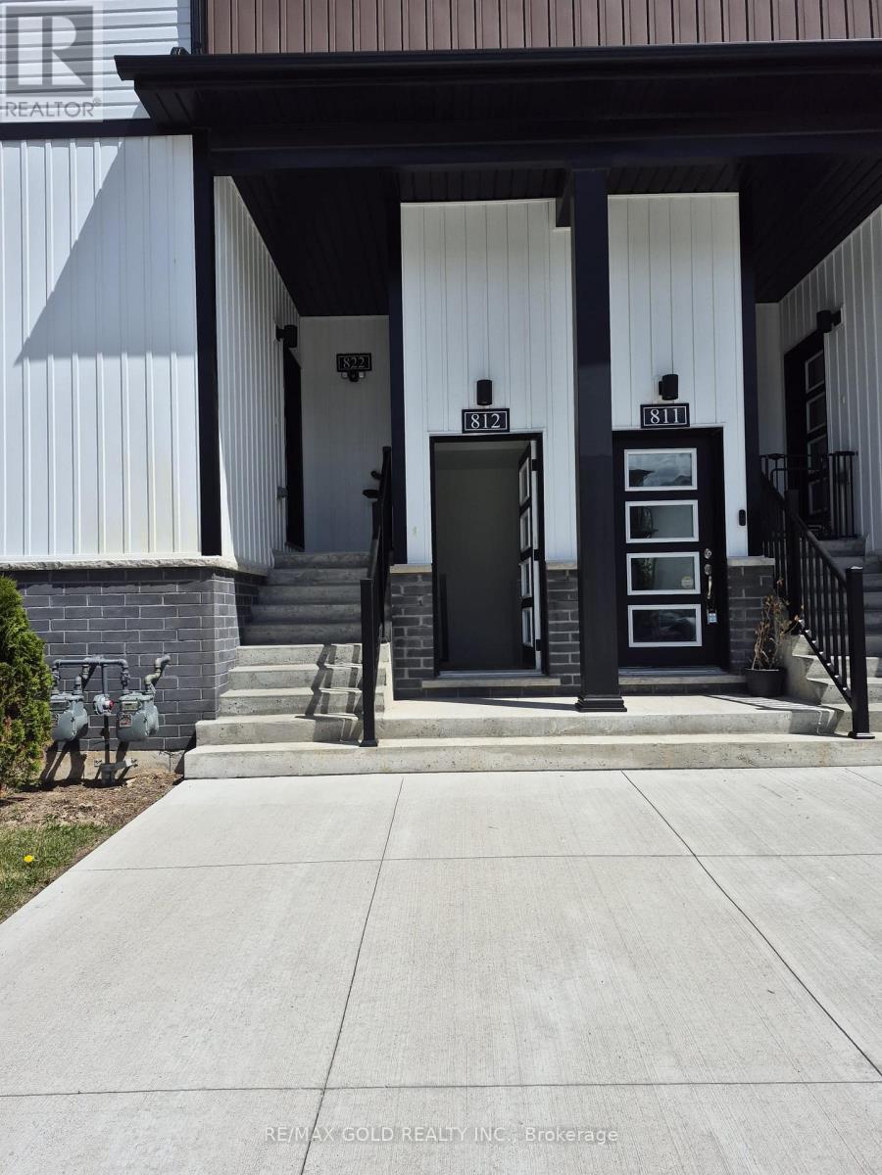101 - 350 Red Maple Road
Richmond Hill, Ontario
Welcome To The " Vineyards" In High Demand Area Of Richmond Hill ! Bright And Spacious 1 Bedroom Unit On The Ground Floor Featuring 9 Foot Ceilings And A Walk-Out Balcony overlooking Park -Beautiful! Freshly Painted, Laminate Floors and Pot Lights. Modern Kitchen Features Stainless Steel Appliances, Ample Counter Space And Breakfast Bar. Large Primary Bedroom With Lots Of Closet Space And An Abundance Of Natural Light. Great Building Amenities. Centrally Located with Nearby Parks, Schools, Restaurants, Shops & Hillcrest Mall. Minutes To Hwy 7/407, Go Train And Public Transit. (id:59911)
Homelife/cimerman Real Estate Limited
Ph - 1604 Queen Street E
Toronto, Ontario
A unique opportunity for an urban family to move into a modern New York-style multi-level penthouse loft with 9-foot exposed wood ceilings and modern finishes throughout the top two floors of a newly finished boutique building with only 5 units. Ideally nestled between the vibrant Leslieville and tranquil Beach for you to enjoy the best of both worlds. The elevator takes you directly to your unit. Bright and spacious floor plan is ideal for a large family or roommates. Large windows, oversized terrace facing the city, ensuite bathrooms in each bedroom, fully equipped kitchen and radiant heated floors which will keep you warm and cozy in winter. One assigned parking space is included and pets are welcome with restrictions. Just steps away from the beach, bike trails, parks, shopping, entertainment, restaurants, bars, and TTC. Tenant pays own utilities at flat rate of $100/month. Can be rented fully furnished at extra $450/month. (id:59911)
Right At Home Realty
Basement - 28 Vickery Street
Whitby, Ontario
Bright and modern 1-bedroom, 1 washroom basement apartment, ideal for a single professional or couple. Enjoy your own private entrance, separate in-unit laundry, and one parking space. The smart layout offers a comfortable living area and a functional kitchen, all in a clean, well-maintained space. Located in a family-friendly neighborhood with easy access to transit, shopping, schools, everyday amenities and more! (id:59911)
Century 21 Leading Edge Realty Inc.
50 Bellefontaine Street
Toronto, Ontario
Beautitul Custom Built Home Located In One of the Most Sought After Neighborhoods in Scarborough. This house is approximately 4400 sq ft above grade plus a finished basement. It features a Stone Exterior and high ceilings throughout including a 20 Feet High Ceiling In Living Room & Entrance. Highlights of the House include Built-In Branded Stainess Steel Appliances, Coffered Ceilings In the Family Room And Breakfast Area, Circular Floating Stairs From Basement To 2nd Floor, Pot Lights Through-Out and a Large Walk-Up Entrance To The Basement in the Backyard. Close To Hwy 404 & 401, Shopping Centres, High Ranking Public School, Banks, TTC, GO Station... (id:59911)
RE/MAX Metropolis Realty
186 Holborne Avenue
Toronto, Ontario
Custom rebuilt home offering over 3,300 sqft of luxurious living space in the heart of East York. This thoughtfully designed 6-bedroom, 5-bathroom residence sits on a 25 x 100 ft lot on a quiet, family-friendly street, complete with a private garage and a long driveway. Boasting exceptional curb appeal and elegant modern finishes throughout, this home is ideal for multigenerational families or investors seeking income potential with a separate entrance to a finished 2-bedroom basement unit. The main level welcomes you with a sun-filled elevated living room with south-facing windows and rich hardwood floors. The open-concept chef's kitchen/dining/family room features a nearly 12-ft ceiling, oversized island, high-end cabinetry, built-in appliances, and a gas stove, flowing seamlessly into the dining and living area with a cozy electric fireplace and direct walk-out to a private landscaped backyard with durable PVC deck. Upstairs offers 4 generous bedrooms, 3 modern bathrooms, laundry room, 9-ft ceilings, and 3 skylights. The primary suite boasts a walk-in closet and a spa-inspired 5-piece ensuite with separate tub, glass shower, dual sinks, and LED mirrors. The finished basement features nearly 10-ft ceilings, a full bathroom, kitchen bar, and open living/dining area with direct garage access, ideal as an in-law suite or rental unit. Powered by 200-amp electrical panel makes this home future-ready. Steps to Stan Wadlow Park & Woodbine Subway Station, Danforth GO, top-rated schools, Sobeys, local shops, and restaurants on the Danforth. Minutes to the DVP, Woodbine Beach, and downtown Toronto. A rare opportunity to own a custom built modern home in a mature & central neighbourhood, Do Not Miss This One! (id:59911)
Bay Street Group Inc.
3111 - 308 Jarvis St
Toronto, Ontario
Never Occupied! Step into modern urban living with this stunning 2-bedroom unit. Boasting 9-foot ceilings, floor-to-ceiling windows, and luxurious finishes, this well-designed unit in a brand-new building promises unmatched convenience and style. The sleek kitchen boasts integrated appliances, quartz countertops, and contemporary cabinetry. The primary bedroom offers ample closet space, while the second bedroom and den provide versatility. A private balcony completes this stunning home.Located at 308 Jarvis St, this condo is steps from Toronto Metropolitan University, U of T, and George Brown College, with easy access to Eaton Centre, Yonge-Dundas Square, and the Financial District. The College and Dundas TTC Stations are nearby for seamless transit.Residents enjoy top-tier amenities, including a fitness center, co-working spaces, a rooftop terrace, and 24-hour concierge service. (id:59911)
Revel Realty Inc.
1010 - 225 Sumach Street
Toronto, Ontario
Welcome to this stunning 1-bedroom condo in the vibrant Regent Park community! Featuring high ceilings, stainless steel appliances, and a modern open-concept layout, this unit offers stylish and comfortable urban living. Enjoy top-tier building amenities including a 24-hour concierge, fully equipped gym, guest suites, party and games rooms, rooftop deck with BBQs, kids' play area, and visitor parking. Conveniently located close to TTC transit, parks, a community center, shops, and restaurants.9 (id:59911)
Homelife/miracle Realty Ltd
1607 - 225 Sumach Street
Toronto, Ontario
Welcome To This Stunning 1 Bed + 1 Den Unit With Spacious Den. In The Beautiful Regent Park Community. Stainless Steel Appliances, Floor To Ceiling Windows, High Ceilings. Building Amenities: Gym, 24-Hour Concierge, Guest Suites, Party Room, Games Room, Rooftop Deck With Kids' Play Area And Visitors' Parking! Close To TTC, Parks, Community Center. (id:59911)
Royal LePage Real Estate Services Ltd.
16 Mitchell Street
St. Catharines, Ontario
This strategically located 4.05-acre parcel presents an exceptional opportunity for builders, developers, and investors seeking high-density residential development in St. Catharines thriving market. The site offers flexible development potential including 90+ traditional townhomes or 136 stacked townhomes, or up to 300 apartment units - with servicing capacity already confirmed for maximum density. The land's current per-door cost sits significantly below market value, creating immediate equity potential. Situated just 5 minutes from QEW access, the property provides quick connectivity to Toronto and the world-renowned Niagara Falls, while benefiting from St. Catharines; 12% population growth since 2020 and sub-2% rental vacancy rates. With pre-consultation already underway with city planners and multiple exit strategies available - from build-to-sell to land banking (8-12% annual appreciation) - this offering represents a rare chance to secure high-density land at a basis well below cost in one of Niagara's most dynamic urban nodes. (id:59911)
RE/MAX Real Estate Centre Inc.
812 - 4263 Fourth Avenue
Niagara Falls, Ontario
Discover this beautifully maintained 2-bedroom, 1.5-bath fully furnished condo, offering a turn key lifestyle ideal for first-time homebuyers, savvy investors, or anyone seeking low-maintenance living in one of Niagara's most up-and-coming neighborhoods. Designed with a carpet-free interior and a functional open-concept layout, the unit features a modern kitchen with stainless steel appliances, pot lights, and a large window that floods the space with natural light. The bright and inviting primary bedroom includes a convenient 2-pieceensuite, while both bedrooms are equipped with ample closet space and generous windows. A3-piece main bathroom and in-suite laundry provide added comfort and convenience. Possible operating as a successful vacation rental on Airbnb and other platforms, this property is not only move-in ready but also income-generating. Perfectly situated just minutes from Niagara Falls, top tourist attractions, dining, shopping, and offering easy highway access to Toronto and the US, the location is unmatched. Whether you're looking for a stylish personal residence or a smart investment opportunity, this condo delivers on all fronts. Don't miss your chance to own a piece of Niagara's growing real estate market (id:59911)
RE/MAX Gold Realty Inc.
24 Chambery Street
Bracebridge, Ontario
New home, just 1 yr old in the prestigious White Pines community of Brace Bridge, Muskoka! Discover the "Willow" model by Mattamy Homes, situated on one of the community's deepest lots. This residence is conveniently located within walking distance to the Sportsplex, High School and just minutes to Downtown. The welcoming covered porch leads into a spacious foyer complemented by a convenient powder room and coat closet. This beautifully designed two-story home boasts an open-concept main floor with 9'smooth ceilings on main floor, expansive windows, lots of natural light and spacious living areas. The kitchen features an oversized island, Latest stainless-steel appliances-executive gas stove, water line for side-by-side fridge. Afunctional mudroom connects the kitchen with the2-car garage. The 2nd level features a luxurious primary suite w/ walk-in closet, en-suite bath w/glass shower. upgraded ceramic tiles & upgraded gas line. Look out grade Basement comparable to walk outs! spacious laundry with 4bedrooms w/potential to use bedroom for office space completes the second level. Oak stairs, municipal services, natural gas,200-amp service, Tarion Warranty on the home transferrable to new owner. Check out the 3D tour , high resolution images and floor plan through virtual tour link ! (id:59911)
Homelife G1 Realty Inc.
60 Second Avenue
Cambridge, Ontario
Looking for a beautiful starter or retirement home or perhaps a potential separate in law setup with a side door access. This beautiful all brick 3 bedroom gem checks all these boxes!! Situated in a desirable West Galt neighbourhood close to schools & shopping on a pristine manicured lot. Offering a fenced rear yard, 8x10 garden shed and parking for 3 cars. Large pressure treated front deck and a full length rear yard deck. Loaded with lovely upgrades INCLUDING: Beautiful custom kitchen 2016 with granite counters, pantry with pull-outs, under cupboard lighting, stainless Whirlpool appliances F,S,D. Samsung microwave, new main floor 4pc. bathroom (bath-fitter with lifetime warranty) 2024, lower level remodelled 2021 with a 3pc bathroom with oversized jacuzzi tub, rough-in central vac, French drain & sump pump 2021 by crack spec. with transferable lifetime warranty, laundry room with tub, plumbing & electrical 2012, ductless heating & air conditioning 12000 btu each in master bedroom & Living-room 2021, R60 Insulation approx. 2021, roof approx. 10 yrs old with added venting, Don't miss this Charming home that can be yours!! (id:59911)
RE/MAX Twin City Realty Inc.
