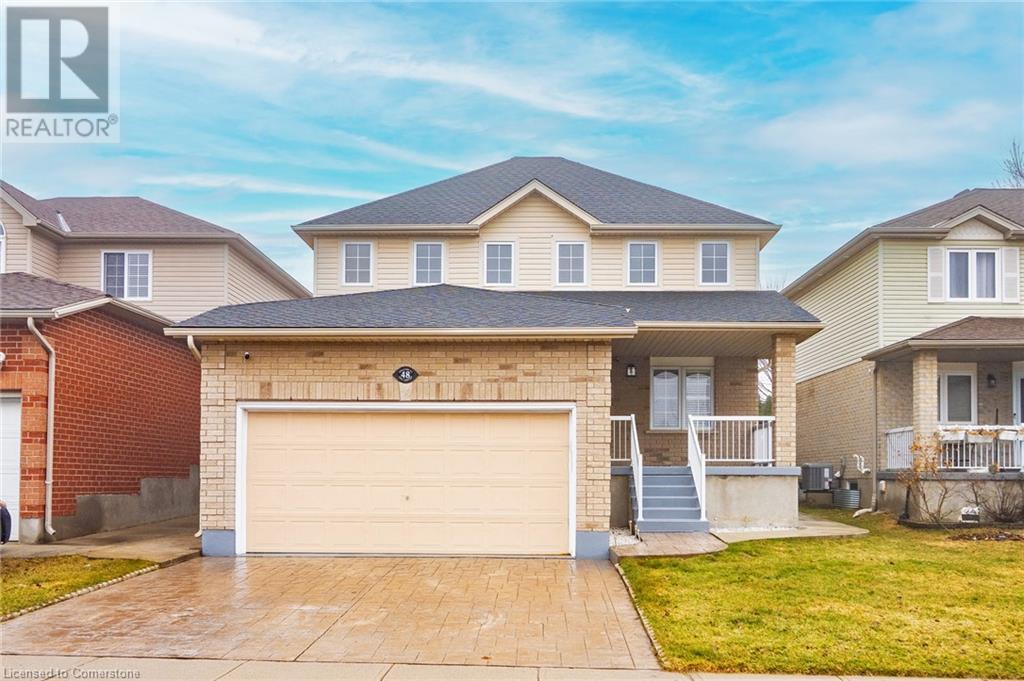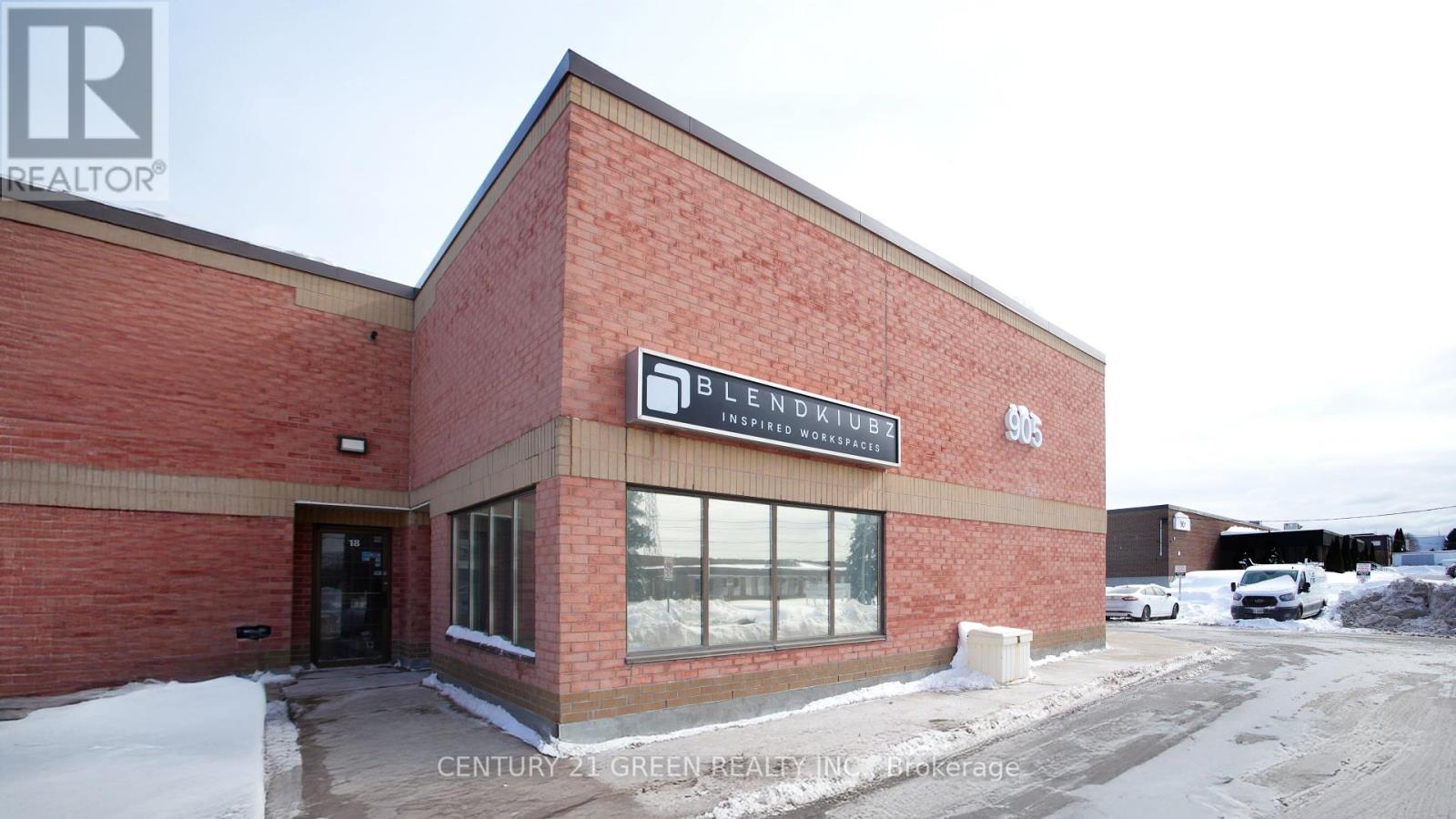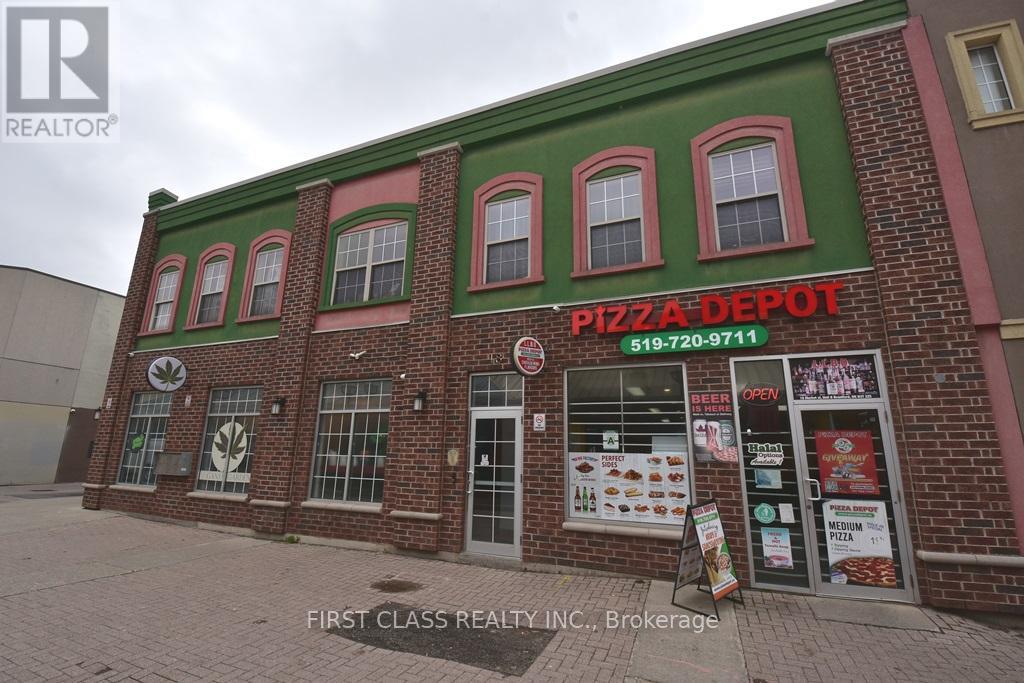2187 Lakeshore Road
Burlington, Ontario
Discover luxury in this completely renovated show home. Situated in the heart of Burlington, this iconic home is nestled on an 86 by 150 lot. Discover a timeless blend of contemporary and classic design. Over 6000 square feet of luxury design and finishes such as chevron flooring, custom cabinetry, built-ins throughout and a custom chefs kitchen. The functional main level flows effortlessly between the office, formal dining, servery and mud room complimented by floor to ceiling windows in the family room W/ a gas fireplace. The sleek and modern kitchen includes an oversized waterfall island and built -in appliances. The second floor leads to 3 over-sized bedrooms W/ private ensuites, all include oversized windows and built-in cabinetry. The third level includes a spacious family room with skylights as well as 2 additional bedrooms both with private ensuites and built-in closets. A must see home! LUXURY CERTIFIED. (id:59911)
RE/MAX Escarpment Realty Inc.
285 Fernforest Drive
Brampton, Ontario
Stunning 4-Bedroom Detached HomeThis home offers a well-designed, practical layout, featuring separate family, living, and dining rooms, each with elegant French doors. The spacious breakfast area boasts a beautiful backsplash and a cozy gas fireplace, perfect for gatherings. Located conveniently near schools, plazas, parks, banks, transit, and the new hospital, this property provides both comfort and convenience. (id:59911)
Ipro Realty Ltd.
Basement - 73 Fiddleneck Crescent
Brampton, Ontario
Spacious 3-bedroom plus den lower-level apartment with a separate entrance is located off the 410 and Bovaird. This home is near bus routes, schools, shopping, and restaurants. Walking distance to the hospital and located between Trinity Commons and Bramalea city center. Located in a family-friendly area this unit will not disappoint. No carpet, easy-to-clean tile, laminate flooring, large kitchen, and an additional den area perfect for dining room or office space. In-unit laundry, Air conditioning, 1 Parking spot. The tenant is to pay 30% of the utilities which includes: Heat, Hydro and Water. Standard application process. (id:59911)
RE/MAX Professionals Inc.
48 Lena Crescent
Cambridge, Ontario
Welcome to 48 Lena cres,Cambridge a charming 2 storey single detached home.This house offers 3 bedrooms, 4 bathrooms, perfect for families or anyone seeking comfort and convenience. The furniture is included with the house.As you enter, you're greeted by a large foyer that leads up to a bright and inviting living room, kitchen and dining room. This cozy space has large windows that flood the room with natural light, along with a fireplace to create a warm, welcoming atmosphere. The kitchen features stainless steel appliances(gas stove 2024), plenty of counter space and cupboards for storage. It seamlessly flows into the back deck, perfect for enjoying outdoor meals or relaxing with family and friends.Finishing off the main floor is a 2pc bathroom, main floor laundry and access to the double car garage.The main floor laundry and mudroom offer practicality and convenience. The second floor ;3 generously sized bedrooms, with the primary bedroom featuring a 4pc ensuite ,walk-in closet and closet with separate lined area. Finishing off the second floor is a 4pc bathroom, and linen closet. The lower level provides additional living space, adding to the versatility of the home plus 2 psc large bathroom.Updates are A/C 2023, washer and dryer 2024, gas stove 2024, water softener and water drinking system 2022 and owned ,security system 3 cameras included ,furnace 2018 ,california shutters throughout the house and more.Located in an amazing neighbourhood, this home is just minutes away from 401 hwy, Cambridge mall ,schools, restaurants, and many other amenities, making it a fantastic choice for those seeking both tranquility and convenience. (id:59911)
One Percent Realty Ltd.
19 - 905 Dillingham Road
Pickering, Ontario
Spacious, Functional Commercial Private Offices for Lease - Pickering. Fully Furnished & Move-in Ready! Looking for a Professional and inspiring Private Offices in a Prime Pickering location? These full furnished office are ideal for professionals and freelancers looking to elevate their work environment in a high-demand area. Conveniently located just minutes from Highway 401, with easy access and close to all amenities. Key Features: Secured private offices - fully furnished for your convenience. High-Speed Internet - Waiting area and kitchenette - Washroom Access - Utilities included - No Hidden Costs! Whether you're expanding your business or just need a professional space outside of home, this is a fantastic leasing opportunity you won't want to miss!! (id:59911)
Century 21 Green Realty Inc.
307 - 5940 Yonge Street
Toronto, Ontario
Welcome to this bright, move-in-ready condo, offering a functional split 2-bedroom layout with 2 full bathrooms - perfect for comfortable living. Nestled on the quiet side of the building, this unit features a recently upgraded master ensuite, adding a touch of modern elegance. Located in the vibrant Newtonbrook West community, you'll be steps from Yonge Streets best shops, restaurants, grocery stores, and essential services. Commuting is effortless with Finch TTC Subway Station, multiple bus stops, and quick access to Hwy 401. Plus, enjoy lush green spaces like Finch Recreational Trail, perfect for walking, running, or cycling. With appliances included (Fridge, Stove, Microwave, Dishwasher) and a prime location that blends urban convenience with natures tranquility, this condo is a must-see! Whether you're a first-time buyer, downsizer, or investor, this is an opportunity you don't want to miss! Book your showing today! (id:59911)
Royal LePage Signature Realty
326 - 591 Sheppard Avenue E
Toronto, Ontario
Welcome to comfort living in the prime area of North York! This well designed 1-bedroom + den condo offers one of the largest floorplans with 670 sq. ft. of bright, open-concept living space plus a 95 sq. ft. private balcony with unobstructed north-facing views. Featuring modern finishes, 9-foot ceilings, and floor-to-ceiling windows, this unit is perfect for professionals, couples, or investors looking for a prime location. The sleek kitchen boasts quartz countertops, stainless steel appliances, and ample storage, seamlessly flowing into the spacious living and dining area. The versatile den is ideal for a home office, extra bedroom or guest space. The primary bedroom features large windows and a generous closet, while the bathroom offers elegant fixtures and contemporary design. Comes complete with one parking and one locker. Enjoy world-class amenities, including a 24-hr concierge, fitness center, a luxurious and stylish party room, and a stunning rooftop terrace offering scenic city views and beautifully designed lounge spaces. Brush up your golf skills with virtual golf! Unbeatable location! Directly across from Bayview Village Shopping Centre, you'll have luxury shopping, fine dining, and everyday essentials at your doorstep. Commuting is effortless with Bayview TTC Subway Station just steps away, plus easy access to Hwy 401 & 404. Parks, top- rated schools, and hospitals are all nearby. Don't miss this incredible opportunity to own a stylish, well-connected condo in one of Toronto's most desirable neighbourhoods! (id:59911)
Royal LePage Signature Realty
44 Union Road
Prince Edward County, Ontario
Welcome to 44 Union Road, a unique and stunning property nestled in the picturesque Prince Edward County, just a 10-minute drive south of Belleville. This beautifully kept former church offers a glimpse into the past. Originally built in the late 1800s, the property recently underwent professional updates that breathed new life into its gorgeous and distinctive structure. Traditional stained-glass windows and an original organ remain, adding to the property's charm. The grand upper balcony offers a breathtaking view of the once-filled church and altar. The 25-foot ceilings are a sight to behold, further enhancing the propertys architectural appeal. Minutes away, you'll find many amenities to suit your needs. (id:59911)
Exit Realty Group
603 - 62 Forest Manor Road
Toronto, Ontario
Welcome To The Emerald City In The Heart Of North York With Access To Don Mills Subway At Doorstep. Minute To HWY 401/407. Bright & Spacious 2 Bedroom Corner Unit, 9' Ceiling In Certain Areas. Floor To Ceiling Windows. Fairview Mall, T&T Supermarket, Community Centre, Ttc, Great Schools, Parks, Public Library, Indoor Pool, Hot-Tub Party Room, Theatre, Bbq Area, Gym, Guest Suites & 24 Security.1 parking, 1 locker. All Window Coverings, All Elf's, Stainless Steel Fridge, Stove, B/I D/W, B/I Microwave, Range Hood, Stacked Washer/Dryer, 1 Parking& Locker (id:59911)
Prompton Real Estate Services Corp.
36 Tallwood Drive
West Montrose, Ontario
2491 square foot two storey 4 bedroom log home with attached 4 season sunroom (heated floor) with permanent lifetime ornamental steel roof located in secluded cottage like setting in the exclusive West Montrose subdivision. 6.13 acre manicured site includes approximately 2 acres of professionally landscaped areas , gardens , with landscape lighting with 2 acres of woodlot and 2 acres of sodded lawn areas adjacent to the banks of the Grand River (320 feet of riverbank frontage). Scenic views of (atesian well fed) 1/2 acre cold water private pond, private woodlot with 200+ year old oak trees,professionally landscaped lawns and gardens.Quiet private end of cul de sac location. Stocked (rainbow trout) cold water (atesian well)pond with water fall and stream. Newly contructed covered gazebo with composite decking dock. Newly renovated freestanding 1000 sq.ft four season building (gas furnace) with 40 feet of glass sliding doors facing pond with full service kitchen and dining area available for entertaining. Solar array with MicroFit contract in place generates annual income. Emergency back up generator (Generac). Elmira stove retro red appliances (fridge,stove(gas) with range hood, dishwasher and microwave. oversized front and rear outdoor (composite decking) decks with natural gas outdoor firplace . Inground sprinkler system. 2 acres of manicured lawns adjacent to the banks of the Grand River with views of the covered bridge. (id:59911)
Citimax Realty Ltd.
1 - 18 Market Street
Brantford, Ontario
Prime 1-Bedroom Gem in unbeatable location, Step outside your door and into the vibrant pulse of downtown Brantford! Perfectly positioned for students, professionals, and urban adventurers, this apartment puts you steps away from Wilfrid Laurier University, Conestoga College, and the YMCAideal for class, workouts, or campus life. 5-minute stroll to lectures, libraries, and student hubs. YMCA fitness center just blocks awaystay active with ease. Cafés, shops, restaurants, and transit at your doorstep. Bright, stylish 1-bedroom unit with sleek finishes, ample natural light, and all the essentials for a cozy, low-maintenance lifestyle. Perfect for busy students or professionals craving convenience! Your Gateway to Education, Culture, and City Life!. Tenant Pays Utilities. (Setup own hydro, sharing 50/50 water and gas with unit 2), Laundry mart is within walking distance. (id:59911)
First Class Realty Inc.
605 - 360 Quarter Town Line
Tillsonburg, Ontario
Welcome to this stunning townhouse built in 2020 with low condo fees! finished from top to bottom with a modern design. The open-concept main floor features laminate and ceramic flooring, a kitchen with ample cupboards, an island with a breakfast bar, quartz countertops, stainless steel appliances, a powder room, and access to a single attached garage. The second floor boasts a master bedroom with an ensuite bathroom, two other spacious bedrooms, a main bathroom, a linen closet, and a laundry room. The finished basement offers a great space for a family room. November 2024 New Water Softener and December 2024 Duct Cleaning. Enjoy your private patio from the main floor living room, complete with natural gas for a BBQ. The complex includes visitor parking and a playground. Located in a great area close to schools, a hospital, banks, groceries, and restaurants. 2 minutes to highway 19 and 15 minutes to 401. (id:59911)
RE/MAX Twin City Realty Inc.











