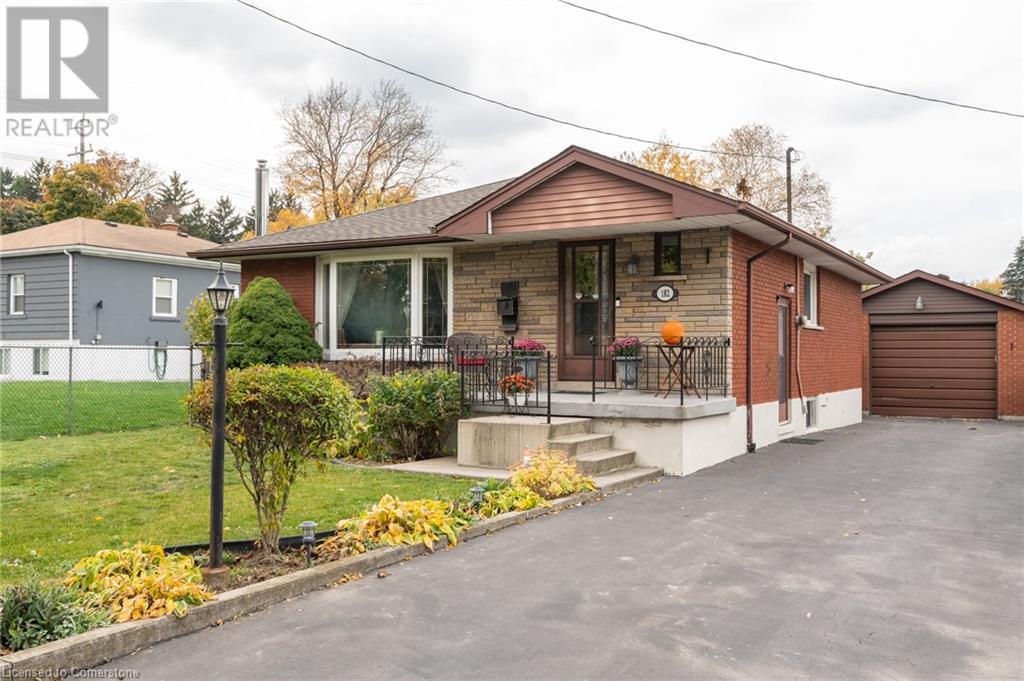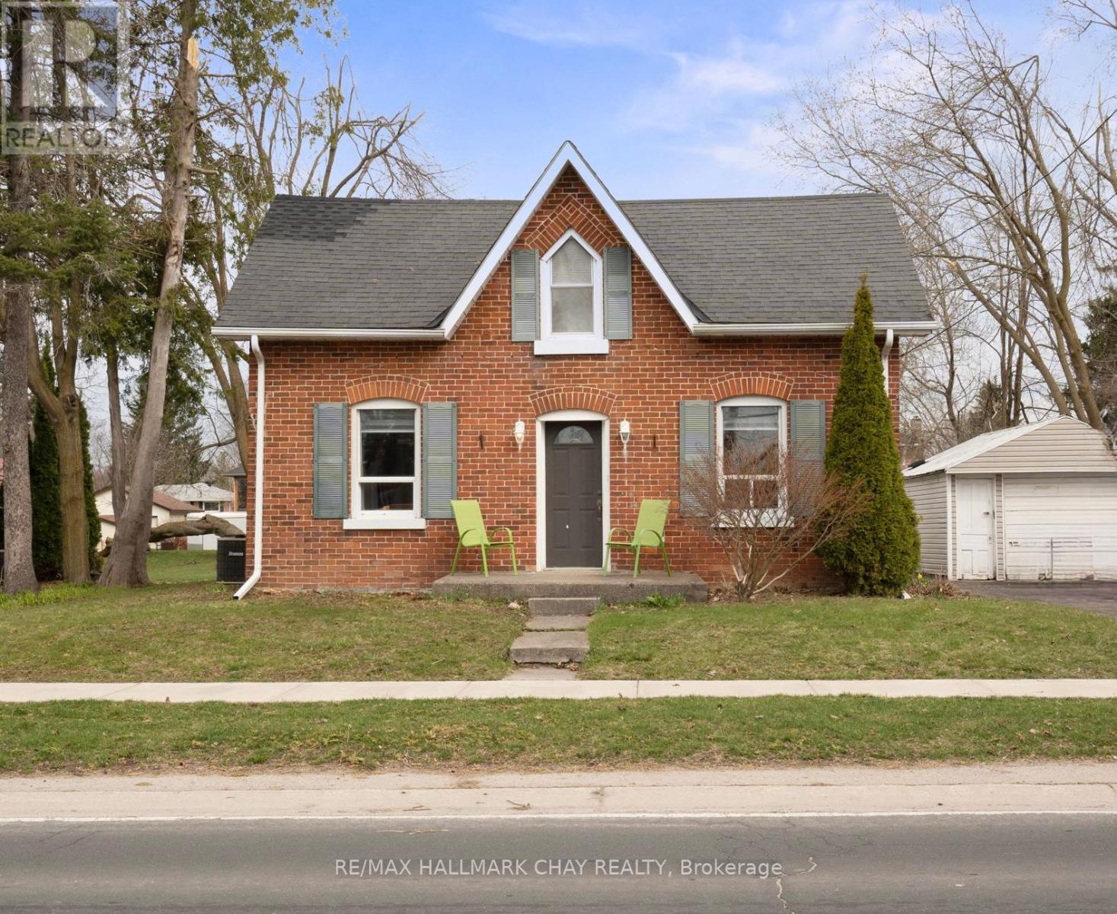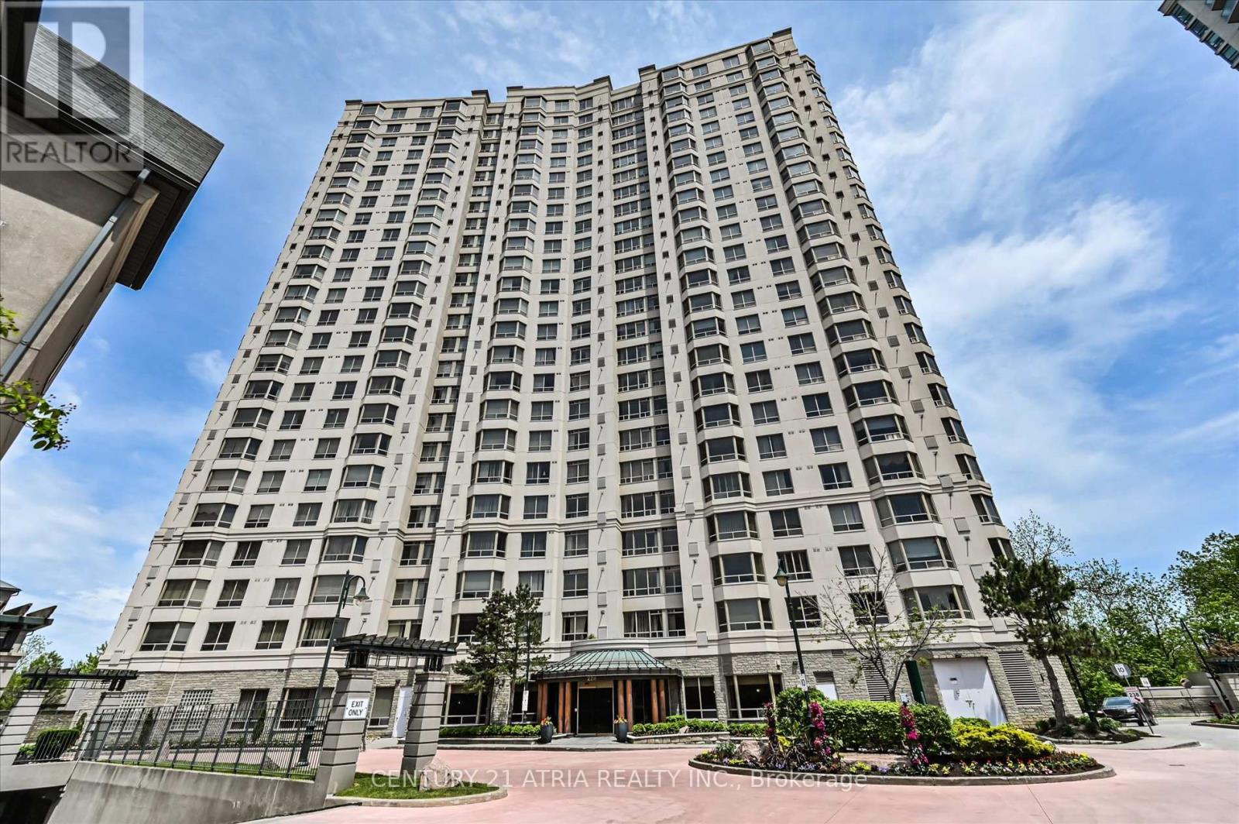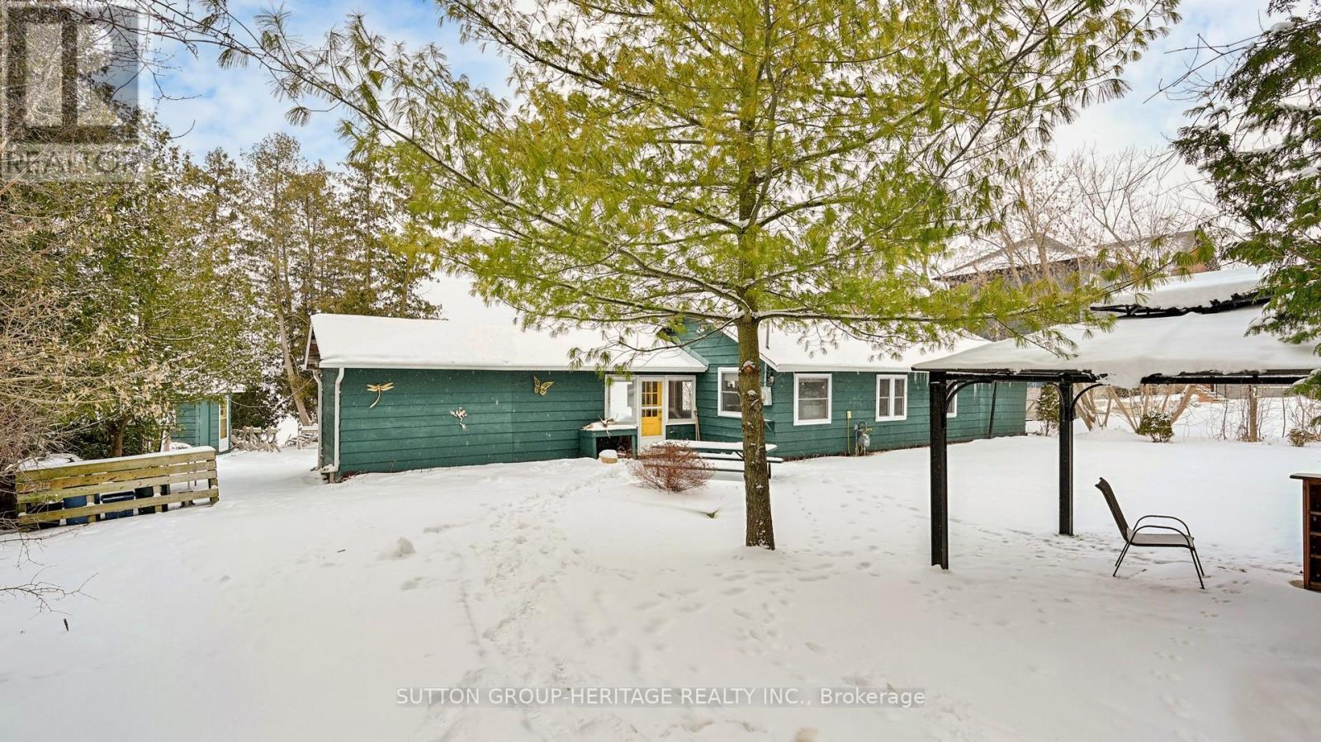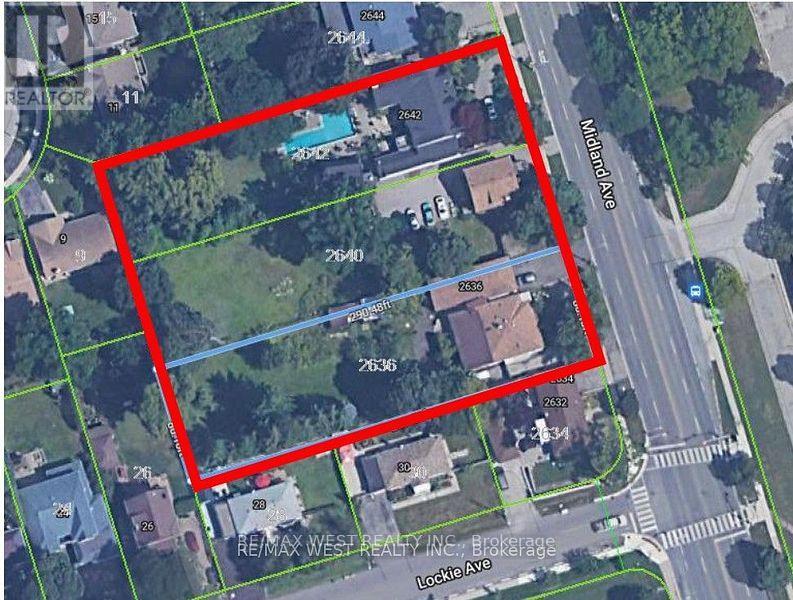182 West 23rd Street
Hamilton, Ontario
Well maintained and clean residence nestled in the Westcliffe neighbourhood within walking distance of several parks, scenic trails, escarpment, waterfalls, shopping, schools, churches, groceries, public transit as well as easy access to the Lincoln Alexander Parkway (LINC) and HWY 403. Brick 3 bedroom bungalow with main level featuring hardwood flooring, ceramic tiles, oak kitchen and sliding patio door walking out to the rear yard. The finished basement with side entrance can be used as an in-law suite and features a large, cozy living-dining area, high ceiling with wood beams in living room area, gas stove, kitchen, bathroom and fruit cellar. Spacious 16' X 26' detached brick and block garage with high ceiling and very large garage door, perfect for the hobbyist and do it yourselfer. Roof circa 2018. All room sizes are approximate. (id:59911)
Sutton Group Innovative Realty Inc.
2088 Victoria Street
Innisfil, Ontario
Welcome to this delightful 2-bedroom century home nestled in the heart of Stroud. As you step inside, youre greeted by a spacious mudroom that doubles as a functional home office, catering to modern lifestyle needs. The kitchen boasts a new countertop and a central island, providing ample storage and prep space, and seamlessly connects to a convenient main-floor laundry and pantry area. Adjacent to the kitchen, the generous living and dining rooms offer comfortable spaces for relaxation and entertaining. A full 4-piece bathroom completes the main level. Upstairs, youll find two well-sized bedrooms and an additional bathroom, ensuring comfort for all. Situated on a large lot, the property features a detached garage/workshop and a spacious deck, perfect for summer gatherings. Located just minutes from Barrie, the South Barrie GO Station, and major highways, this home offers the tranquility of small-town living with the convenience of nearby city amenities. With a new septic system installed in 2024 and a welcoming community atmosphere, this property is an ideal starter home waiting for its next chapter. (id:59911)
RE/MAX Hallmark Chay Realty
1712 - 228 Bonis Avenue
Toronto, Ontario
This isn't just another downtown shoebox with a flashy lobby and nothing practical to offer. Two proper bedrooms plus a den. Two real bathrooms. Two actual parking spots-side by side, no games. All in a quiet, established pocket of scarborough where neighbours still know each other's names and nature trees line the streets. The Tam O' Shanter-sullivan area doesn't need hype- it's been thriving quietly for decades. Walk to the supermarket for groceries, hit the 401 in three minutes flat, or grab a seat at that hong kong -style cafe that's been perfecting their milk tea since the 90's. This is Toronto convenience withouth Toronto pretense. Inside, the renovations are thoughtful, not just trendy-durable floors, clean bathrooms, and a layout that makes sense. The kind of space where you can actually live , not just stage for photos. The den works as a real third bedroom when needed, and those two parking spots mean no more winter scraping or begging guests to take transit. Thisis for the buyer who's done with compromises-who wants space to breathe, a neighbourhood that works, and the freedom that comes with owning two parking spots in this city. View today before the smart money grabs it. (id:59911)
Century 21 Atria Realty Inc.
29 - 850 Tapscott Road
Toronto, Ontario
Ultra rare ~820 SF flex unit with industrial area and private offices. Easily converted back to pure industrial space. Ideal for unique businesses including research and development, laboratory, light manufacturing or assembly of small goods, possible ancillary retail (20%),art studio, pet services and professional offices requiring additional storage. Additional mezzanine not included in square footage. (id:59911)
Kolt Realty Inc.
43 Lake Trail Way
Whitby, Ontario
Well maintained Townhouse In Sought-After Brooklin Community. Back On To The Park. Spacious & Functional Open Concept Layout. Large Windows Thru-Out Filled W/Lots Of Natural Sunlight. 3+1 Br W/4 Bath. Hardwood Floor Thru-Out Ground & 2nd Flr. Upgraded Modern Kitchen W/Granite Countertop & SS Appliances. Master Br W/I Closet & 5Pc Ensuite. Recreational Room With 2Pc Bath On Ground Floor And Direct Access TO Garage From Laundry Room. Mins To Parks, Schools, Shops, Public Transit Ontario Tech University & Durham College & Much More. Move In Ready! (id:59911)
RE/MAX Excel Realty Ltd.
Lower - 726 Grandview Drive
Oshawa, Ontario
Beautifully Renovated Legal Duplex In Oshawa! Stylish Design, Clean W/Updated New Windows Throughout, LED Pot lights,High End Bright Kitchen W/Quartz Countertops, Backsplash, S/S Appliances & Updated Bathroom! Separate Entrance, Ensuite Laundry, 2Parking Spots, Access To Beautiful Outdoor Space On Large Lot, Private Sunroom In Summer Months That Will Double As ArcticEntry In Colder Months Conveniently Located Off Hwy 401 & Short Walk To All Amenities! Must See Family Friendly Neighbourhood, Close To Schools, Parks, Transportation & Amenities. Tenant To Pay 40% Of Utilities. No Smoking. 24 Hour Notice In Advance For Existing Tenant. Vacant Possession July 1st, 2025. (id:59911)
Royal LePage Signature Realty
769 Kootenay Path
Oshawa, Ontario
This ALMOST NEW nearly 1900 Sq foot 4 bed, 4 bath unique layout town in quite neighbourhood is a MUST SEE. The main flr offers a spacious bed w/3 pce ensuite and walk in closet as well as bonus walk out to the back yard and the convenience of laundry. The 1st floor offers a spacious open concept Liv Rm, Din Rm and Kitch perfect for entertaining and with a walkout to a small deck. The Kitchen is modern an beautifully done, it will bring out the chef in you with S/S appliances, beautifully done backsplash, large island w/seating and neutral quartz counters. This floor is complete with a 2 pce powder rm. Upstairs offers 3 spacious beds one w/ensuite and another 4 pce bath. This home offers plenty of space for the growing family who want to enjoy live and not yard work. The basement is unfinished an awaits your vision or perfect for storage. Looking for a home that checks all the boxes minutes to the highway and all the amenities look no further than this beauty. (id:59911)
RE/MAX Escarpment Realty Inc.
124 Colver Street
Smithville, Ontario
Welcome to this beautiful 2,703 square foot rustic farmhouse built in 1880. Situated on just over half an acre, this property offers one of the largest Smithville town lots on municipal services! An addition was constructed in 2015 to add a mudroom w/ heated floor, a 1.5 car heated garage & a bonus family room above the garage w/ a 3pc bathroom. This loft could function as an office or be converted into an in-law suite! The kitchen was renovated in a classic style w/ Martha Stewart cabinetry, quartz countertops, a kitchen island & pine board ceiling. Original wood plank flooring carries throughout the main home structure, w/ 12” baseboards & wood trim throughout. A grand dining room connects seamlessly to the living room & provides the perfect entertainment space. The main floor bathroom was renovated w/ a marble shower, vinyl flooring & quartz countertop. The primary bedroom boasts a vaulted ceiling w/ wood beams & ensuite privilege to a 4pc bathroom w/ an antique clawfoot tub/shower. The front staircase leads to 2 additional bedrooms & a storage closet w/ access to a large attic space for additional storage. This extra large rear yard includes two separate decks for enjoyment, as well as a hot tub & pergola covered in vines for a cool shaded area to sit in summer. The playground structure & 2 additional outbuildings provide ample storage for equipment & a workshop area w/ hydro. Updates include shingles (‘17), furnace/AC/HEPA filter (‘22), sump pump (‘22), eavestroughs/downspouts (‘23). (id:59911)
RE/MAX Escarpment Realty Inc.
925 - 2031 Kennedy Road
Toronto, Ontario
Experience upscale urban living in this luxurious, 2-bedroom, 2-bathroom corner unit featuring two spacious balconies and an open-concept layout. Located in a highly sought-after area of Scarborough, this unit boasts a sleek, modern kitchen with built-in stainless steel appliances, soaring 9-foot ceilings, and floor-to-ceiling windows offering bright southeast views and abundant natural light. Enjoy access to premium building amenities including a 24- hour concierge, fully equipped gym, stylish party room, security system, kids play zone, guest suite, library, and ample visitor parking. Ideally situated near Scarborough Town Centre, major university, public transit, top-rated schools, shopping, and quick access to Hwy 401, 404, and the DVP. Includes one parking space and one locker. (id:59911)
RE/MAX Excel Realty Ltd.
185 Cedar Grove Drive
Scugog, Ontario
This All Year Round Cottage Is Waiting For You, And It's Only 1 Hour From Toronto On Beautiful Lake Scugog. This Is A 4 Bedroom Cottage That Sits On A 100' Waterfront Lot With A Massive Family Room That Takes In The Beautiful Lake Views. Enjoy Skidoos Or Ice Fishing In The Winter Or Fishing Off Your Dock And Many Water Activities In The Summer. In The Winter You Can Cozy Up To The Floor To Ceiling Wood Burning Stone Fireplace As You Enjoy The Beautiful Lake Views, Or In The Summer Sit Out On Your Dock And Enjoy The Spectacular Sunsets. Don't Feel Like Using The Wood Burning Fireplace, Not A Problem, There's Also A Gas Fireplace In The Family Room For Your Convenience, And Yes, There Are 10' Ceilings In The Family Room, Dining Room And Kitchen. Included On This Property Are 2 Storage Sheds/Workshops. Some Recent Updates: Furnace (Approximately 2 Years Old), Windows, Sliding Doors And Roof Are Approximately 6 Years Old. Don't Miss Out On This Opportunity, You Won't Be Disappointed! (id:59911)
Sutton Group-Heritage Realty Inc.
2640(2636,2640 & 2462) Midland Avenue
Toronto, Ontario
Builders, Developers, Investors, Nice location of Scarborough, close to all amenities , Shopping, school, Go Train minutes to 401,404 & 407. (id:59911)
RE/MAX West Realty Inc.
2640(2636,2640&2642) Midland Avenue
Toronto, Ontario
Builder, Developers , Toronto, Scarborough very nice location to use for Residential Development Land, Approx. 2 Acres., Minutes to 401, 404 & 407. Shopping Mall , Schools, Go Train. Subway (id:59911)
RE/MAX West Realty Inc.
