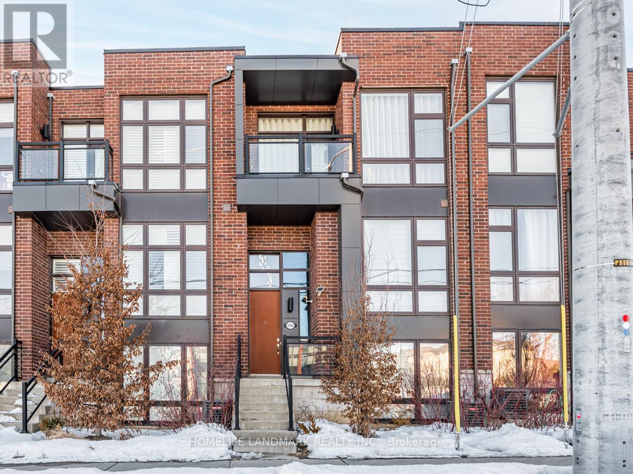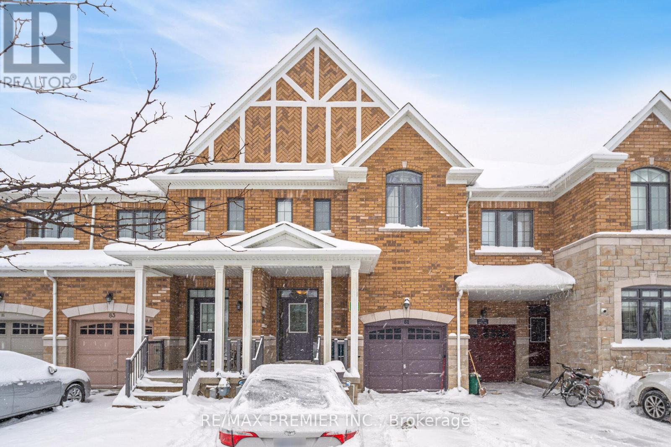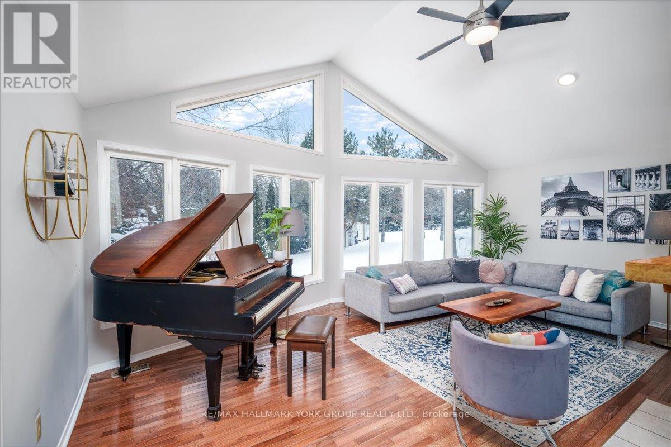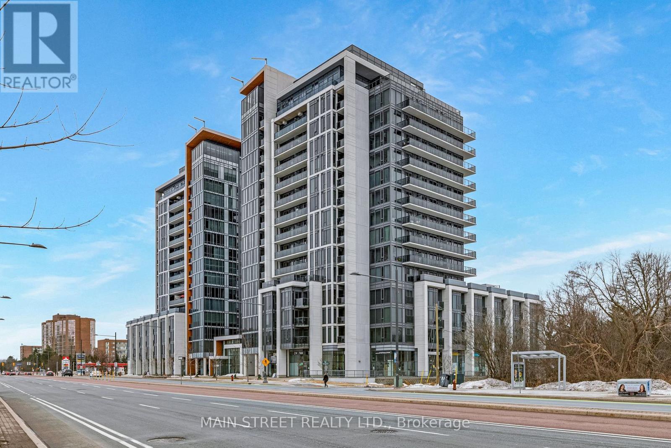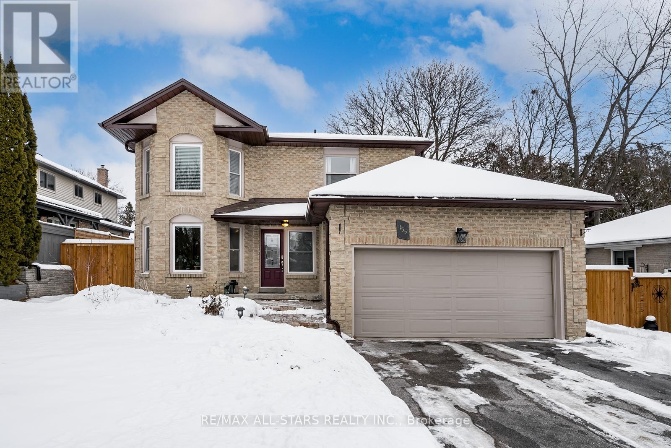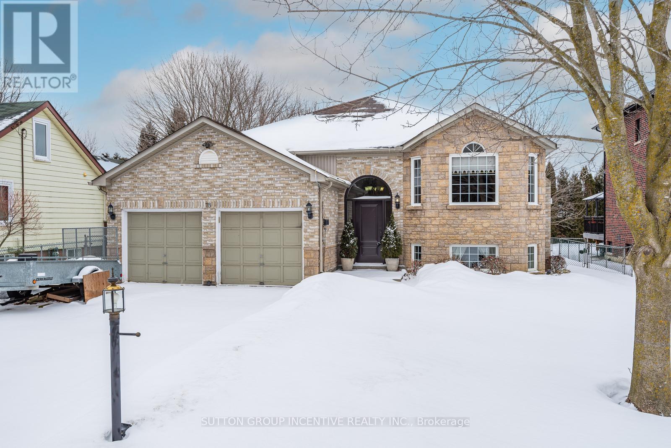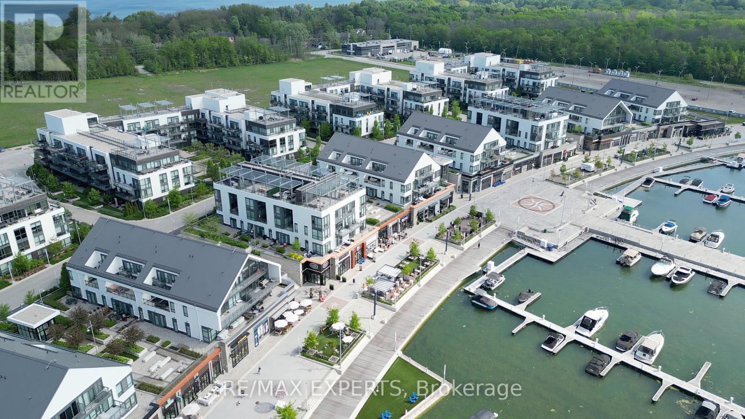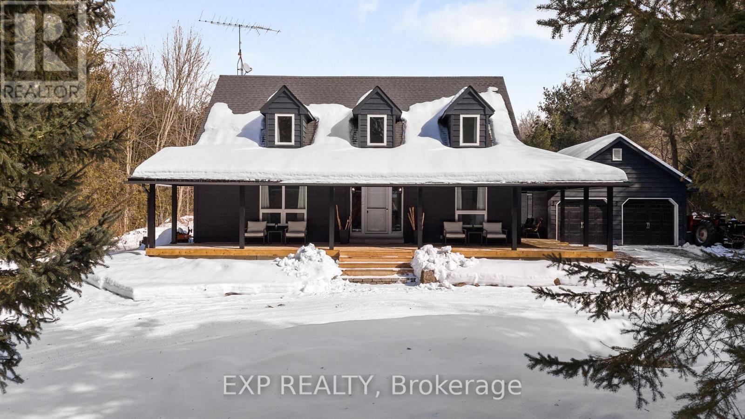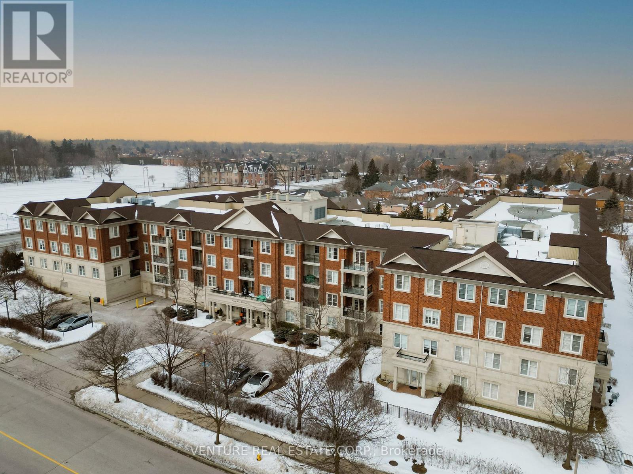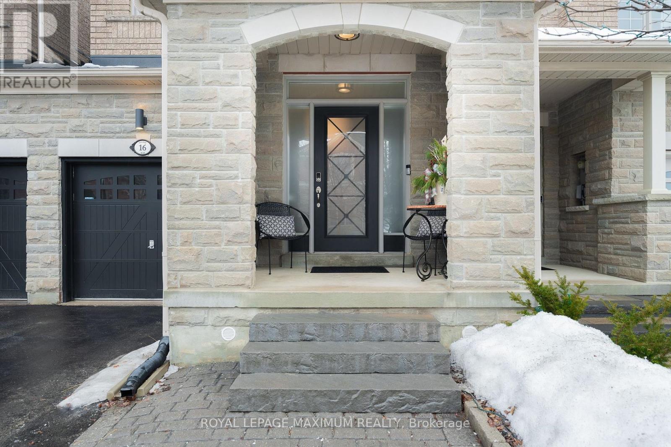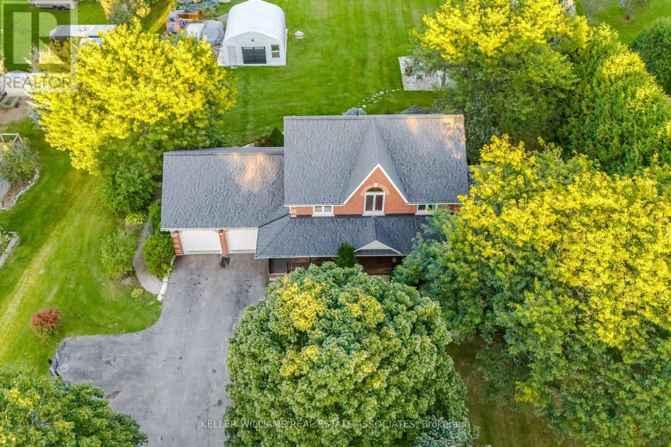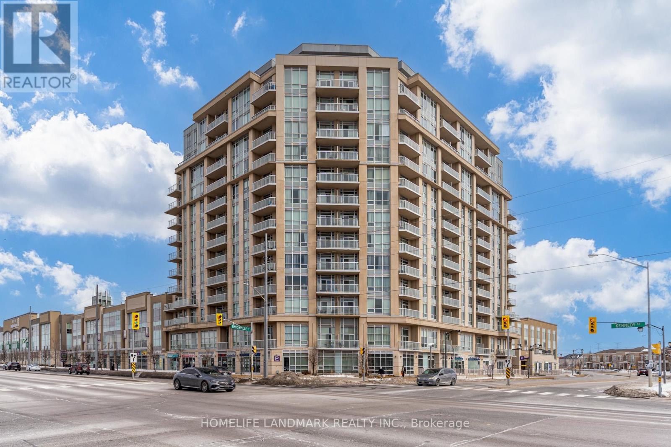1615 Corsal Court
Innisfil, Ontario
One year old family sized detached home in the one of the new community in the city of Innisfil, 3684 Sqft Breaker Elevation A Home from Fernbrook Belle Aire Shores community , 5 bedrooms + 4 washrooms Lots of upgrade with 10 feet Ceiling on Main floor +Tall Tray ceiling in master + Office/Den at main level kitchen has stainless steel appliances . Quartz Counters, Centre Island fire place , primary Bedroom his & her Walk-in Closets & attached 6 pieces ensuite. All other 4 semi ensuite bedrooms are generous in size. Second floor laundry for convenience with large washer and a large dryer. Great location in a growing new Community within Minutes to Lake Simcoe, Parks, Beach & Marina and next to upcoming Margaretta park and Innisfil Gostation. (id:54662)
Save Max Real Estate Inc.
40 Sandlewood Court
Aurora, Ontario
There Is Nothing That Has Not Been Thought Out Of This Modern And Stylish Corner End Townhome! Check All Boxes And Experience The Comfort Of This Sun Filled And Newly Renovated Home! The Property Features 3+1 Bedrooms Plus 3 Bathrooms. The Main Level Offers An Open Concept Living/Dining Room With A Gas Fireplace Making It Perfect For A Cozy Day! Kitchen Provides Contemporary Finishes With Top Of The Line Appliances, Upgraded Quartz Counter Tops & Slate Quartz Backsplash. Walk-Out To A Raised Deck For Outdoor Entertaining! You Will Find a Extra Space For a Family Room or Office on the Ground Floor. The Following Renovations Where Done in October 2022: Fully Renovated Kitchen, All Laminated Throughout The House, Hardwood on Stairs, Upgraded Metal Railing, House Painted Throughout, Upgraded Light Fixtures, Upgraded Appliances including Washer and Dryer, Vanities Plus Quartz Countertops & Faucets in Bathrooms. Silk/Zebra Blinds 2023. One Of The Biggest Units In The Complex! Over 1700 Sq.Ft. (id:54662)
RE/MAX Crossroads Realty Inc.
9140 Bathurst Street
Vaughan, Ontario
A spacious modern dream home you must see! Executive Townhome in Vaughan Featuring 4 Bedrooms, 3 Bathrooms & Double Car Garage, this amazing Contemporary Home Boasts Floor to Ceiling Windows, 10 Ft Ceilings On The 2nd Floor & 9 Ft Ceilings On The 3rd Floor, Loaded With Lots Of $$$ Upgrades: Hardwood Floor Throughout, modern fixture lightings, Floor-to ceiling windows, Upgraded Kitchen Cabinets, Luxury Stainless Steel Appliances & popular Granite Kitchen Island, Walkout to Terrace From The Kitchen For Summer BBQ's , An Entertainer's Paradise, There are two security Cameras located on front and back doors, and Installed both on front and garage doors reinforcement Locks for protecting break in security, Conveniently Located At The Border Of Vaughan/Richmond Hill, Close to Hwy 407, 404, 400 & Hwy 7. 2 Minutes walk to all service area with four banks, supermarket to Longos and Freshco, restaurants, Shoppers, LA fitness etc. near Jewish community center, JYN family center and Toronto Waldorf private school, Don't Miss The Opportunity to Own This Beautiful Home!!! (id:54662)
Homelife Landmark Realty Inc.
807 - 9015 Leslie Street
Richmond Hill, Ontario
Luxury 'The Grand Parkway' in the most desirable area in Richmond Hill. Sun-soaked functional one bedroom + den layout with unobstructed west views. Updated laminate flooring throughout. Easy access to Hwy 404 & 407, 24 hrs gatehouse security. Walk to all amenities, Times Square, Viva Transit & Hwy 7. Use of Parkway Fitness and Racquet Club includes indoor and outdoor swimming pool, weight and cardio room, steam rooms, fitness classes, table tennis, and basketball & volleyball. (id:54662)
Rare Real Estate
81 Alexie Way
Vaughan, Ontario
Great Location, this beautiful * 4 Bedroom Townhome Located In Highly Sought After Community Of Vellore Village. Upgraded Hardwood And Tile Floor On Main Level. Family Size Kitchen W/ Island, Stainless Steel Appliances, Large Breakfast Area & W/O To Deck. Entry To Car Garage From Main Floor. Primary Bedroom With Large W/I Closet, 4 Pc Ensuite. Separate Entrance to the basement, W/O. Shower & Bathtub. Fully Fenced Yard. Short Walk To Park, Public & Private Schools, Restaurants, Hospital, Walk-in Clinics, Shopping & More, 5 Min From Vaughan Mills & Wonderland. Close to Sub way stations and Go Train. (id:54662)
RE/MAX Premier Inc.
115 Simonston Boulevard
Markham, Ontario
Welcome to the sought-after and vibrant community of German Mills. Sun-Filled 4 Bedrooms Detached Home, Spacious Rooms And Excellent Layout. Home is situated on a Wide 50 foot Lot, Semi Finished Basement with Separate entrance, perfect for a basement apartment, Private Backyard with Spacious Deck and a a large swimming pool! Close to Everything: Parks, Top Ranking Schools (German Mills P.S. 8.3 rating & Thornlea Secondary School 8.5 rating) Highway 404 and 407, Plaza, Supermarket, Parks, etc. (id:54662)
Century 21 Leading Edge Realty Inc.
3794 East Street
Innisfil, Ontario
Embrace the unparalleled lifestyle of living by the lake. This stunning detached home, nestled on a premium oversized lot with an impressive 270-foot frontage, is just a 2-minute walk from the shores of Lake Simcoe and a serene resident only sandy beach. Here, every day feels like a getaway! Boasting 1981 st ft and 681 sq feet in the basement, this home features a unique cathedral-ceiling living room that invites natural light through a breathtaking wall of windows, offering picturesque views of the beautifully landscaped backyard. A gorgeous fireplace serves as the centerpiece of this sophisticated space, complemented by gleaming hardwood floors and a modern, open-concept layout perfect for both entertaining and relaxation. The private master suite on the second floor is a tranquil retreat, complete with a spacious walk-in closet and a luxurious ensuite. The finished basement offers even more space with a large recreation room, two additional bedrooms, and a full bathroomideal for guests or extended family. Step outside to a multi-level enclosed deck, the perfect spot for morning coffee or evening gatherings, surrounded by meticulously designed landscaping that enhances the natural beauty of the property. And with a double car garage, there's plenty of room for your vehicles and outdoor gear. Whether you're exploring the vibrant atmosphere of nearby Friday Harbour, enjoying water activities on the lake, or simply relaxing in the comfort of your beautiful home, this property offers a lifestyle that is truly second to none. **EXTRAS** Don't just buy a house invest in a lifestyle. Your lakeside dream awaits! (id:54662)
RE/MAX Hallmark York Group Realty Ltd.
34 - 209 Castle Rock Drive
Richmond Hill, Ontario
Rare Opportunity In A Prime Richmond Hill Location!This Bright And Spacious Townhome Offers The Perfect Blend Of Comfort And Convenience In One Of Richmond Hills Most Desirable Neighbourhoods. Just Steps From The Schwartz Reisman Centre, Tannery Park, Scenic Trails, Rutherford Marketplace, And Top-Rated Schools, This Home Is Ideal For Families Seeking An Active And Connected Lifestyle.The Main Level Features Separate Dining And Living Areas, Perfect For Entertaining. Upstairs, You'll Find Three Generously Sized Bedrooms, Including A Primary Suite With A Spacious Walk-In Closet. Step Outside To Your Fully Fenced, Private Backyarda Peaceful Retreat For Relaxing Or Hosting Gatherings. Enjoy Easy Access To Hwy 407, Hillcrest Mall, Richmond Hill Golf Club, And A Vibrant Selection Of Restaurants, Shopping, And Community Amenities.Don't Miss Out On This Incredible Opportunity To Own A Home In A Family-Friendly, Well-Managed Complex! Priced To Sell! ***EXTRAS***Roof 2024, Furnace 2022, Windows Second Floor 2021. Maintenance Fee Covers Exterior Building Maintenance, Building Insurance, Water, Road Maintenance, Camera Surveillance. (id:54662)
Sutton Group-Admiral Realty Inc.
1610a - 9608 Yonge Street
Richmond Hill, Ontario
Welcome to this absolutely breathtaking 1+1 bedroom condo located in the prestigious and highly sought after Grand Palace Condominiums in the heart of Richmond Hill! The exceptional floor plan features chic finishings and masterful design including smooth finished 9 ceilings, upgraded baseboards and doors, premium 12x48 tiles, granite countertops, stylish light fixtures and pot-lights, under-mount cabinet lighting, full-size stainless steel appliances and so much more! The open concept kitchen and living room design is flooded with natural light and features direct access to the additional 108 sq. ft. balcony through the oversized floor-to-ceiling doors. The spacious primary bedroom boasts a generous sized closet with built-in storage, stunning natural light through the palatial floor-to-ceiling windows overlooking skyline and access to the beautifully upgraded top-to-bottom 3-piece washroom. The gorgeous semi-ensuite washroom features upgraded in-floor heating, a stunning frameless glass shower, upgraded tile throughout and a double drawer vanity offering a truly spa-like experience. The excellent floor plan is complete with a spacious den with endless possibilities, an in suite laundry closet with added room for storage and a spacious front entrance with a double door closet! #1610A truly has it all with 1 underground parking space, an owned locker for extra storage and access to all amazing luxury amenities including 24/7 concierge, security card access at all entrances, visitor parking, gym, fitness studio, indoor swimming pool, whirlpool and saunas, guest suites, conference centre, and the party room opening onto an outdoor terrace! Conveniently located in a high demand area 9608 Yonge Street has access to public transit right out its front doors and is close to Highway 404 and Highway 407, Go Train, parks, shops, top ranked schools, restaurants, shopping and so much more! (id:54662)
Main Street Realty Ltd.
30 Benville Crescent E
Aurora, Ontario
Welcome to 30 Benville Crescent. Located in the upscale & highly sought after community of Aurora Estates, this elegant, detached bungalow sits on a premium lot. This home offers a blend of comfort and style. Featuring 9ft ceilings, 2 bedrooms, 2 bath on main. The versatile layout meets various lifestyle needs in a spacious, yet cozy, environment. A separate living and dining area is bathed in natural light, creating a warm and inviting atmosphere. The open concept kitchen is equipped with modern stainless-steel appliances, built in oven, a countertop Range, ample storage, and plenty of counter space making it perfect for preparing family meals or entertaining friends. The open concept family room off the kitchen, with gas fireplace makes a warm comfortable feel. The large primary bedroom features a 5-piece ensuite with soaking tub, separate stand-up shower and double sinks. Downstairs, basement provides additional living space and versatility, including two extra bedrooms and a 3peice washroom. This space could easily serve as a recreation area, home gym, or entertainment hub. Step outside to discover the true gem of this property, a backyard oasis. Thoughtfully designed with a lush lawn and mature trees. This backyard backs on to green space making it perfect for outdoor relaxation, summer barbecues, or simply enjoying quiet evenings under the stars. This bungalow is an ideal blend of practicality and charm, offering a comfortable lifestyle in a serene setting. Don't miss this opportunity to view this lovely home!! (id:54662)
Homelife Optimum Realty
82 Kentledge Avenue
East Gwillimbury, Ontario
Step into luxury in the prestigious Anchor Woods community of Holland Landing! This newly built, detached masterpiece offers a seamless blend of modern design and high-end finishes. With 4 spacious bedrooms, 3 pristine bathrooms, and 3,135 sq. ft. of refined living space above ground, this home is a true standout. A grand double French door entry welcomes you into an expansive main floor, highlighted by 9' smooth coffered ceilings in the living and dining rooms. Elegant hardwood floors, sleek black hardware accents, and a stunning gas fireplace with a decorative feature wall elevate the home's sophisticated ambiance. The chef-inspired kitchen is a culinary dream, boasting a central island, gleaming quartz countertops and backsplash, ceiling-height upgraded cabinetry, and an undermount sink. Ascend the oak staircase with iron pickets to discover a sun-filled loft on the second floor, perfect for a home office or an entertainment retreat. The luxurious primary suite awaits, featuring a coffered ceiling and a spa-like 5-piece ensuite adorned with quartz finishes.The second and third bedrooms are connected by a stylish 4-piece Jack & Jill bathroom, while the fourth bedroom enjoys the privacy of its own 4-piece ensuite. Sunlight floods every room through large, thoughtfully placed windows, and all bathrooms showcase upgraded quartz countertops. Adding to its appeal, this home features a spacious look-out basement with oversized windows that bathe the space in natural light. Ready for your personal touch, it offers endless potential to expand your living space with a custom renovation. Perfectly move-in ready, this meticulously maintained home is ideally situated near top-rated schools, scenic parks, local amenities, nature trails, Highway 404, and the GO Station. Dont miss your chance to own this exquisite home that redefines modern living in Anchor Woods! (id:54662)
Homelife Landmark Realty Inc.
155 Willow Lane
Newmarket, Ontario
Welcome to 155 Willow Lane, a stunning turnkey family home in the heart of Newmarket! This beautifully updated property features 3+1 bedrooms, 4 bathrooms, a finished basement, and a backyard oasis with an inground heated pool.The inviting exterior boasts a spacious driveway, professionally landscaped front yard, and elegant stone steps leading to the entrance. Inside, modern upgrades include stylish vinyl plank flooring, updated light fixtures, and pot lights throughout. The formal living and dining area offers a chic accent wall, perfect for entertaining.The eat-in kitchen is equipped with stainless steel appliances, granite countertops, and a tile backsplash, while the sunken family room features a cozy brick fireplace. A powder room completes the main level.Upstairs, the oversized primary suite offers a walk-in closet and a private 3-piece ensuite. Two additional spacious bedrooms share a 4-piece bathroom. The finished basement provides a versatile rec area, an additional bedroom, a 3-piece bathroom, and ample storage ideal for a home office, growing family, or multi-generational living.The premium-sized backyard is a private retreat with a large kidney-shaped pool, a pool cabana, a patio, and a grassy area perfect for relaxation and entertaining. Plus, brand-new interlocking adds a modern touch to the outdoor space.Located minutes from Upper Canada Mall, major retailers, grocery stores, Southlake Hospital, and the vibrant Main Street Newmarket, this home offers convenience at your doorstep. Nearby parks and top-rated schools make it perfect for families, while easy access to Newmarket GO Station and Highway 404 ensures seamless commuting. Don't miss this incredible opportunity to own a beautifully upgraded home in a prime location! Recent Upgrades: fence (2022), roof shingles (2020), gutter system (2021), windows (2021), vinyl flooring (2022), interlocking in back (2024) (id:54662)
RE/MAX All-Stars Realty Inc.
25 Talisman Crescent
Markham, Ontario
Welcome to 25 Talisman Crescent! This 3-year-new custom-built luxury home exemplifies exquisite taste, luxury, and sophistication. Nestled in the sought-after Old Markham Village, this remarkable home is situated on one of Markham's most coveted streets. Boasting 4+2 bedrooms and 6+1 baths, the residence features an impressive layout with spacious principal rooms and soaring ceilings on every floor. Bathed in natural light, the home is adorned with upscale detailing, including crown molding, millwork, coffered ceilings, skylights, expansive floor-to-ceiling windows, and wide-plank hardwood flooring. An extra-wide floating solid wood staircase connects every floor. A wood-paneled study/office adds a classic touch, while the gourmet chef-inspired kitchen is equipped with an oversized center island and high end Sub-Zero/Wolf appliances. The kitchen flows seamlessly into the family room, which includes a stone fireplace and a walkout to a covered outdoor terrace and backyard. A stunning dining area is highlighted by a custom-accented wine wall display. The second floor features 4 spacious bedrooms, each with its own ensuite and skylight. The primary suite is the pinnacle of luxury, with a custom mirrored dressing room, jacuzzi soaker tub and steam shower. The finished basement offers additional space with a recreational area, wet bar with wall-to-wall custom cabinetry and two additional rooms, heated flooring, and a walk-up to the backyard. The homes majestic street appeal is enhanced by professionally landscaped gardens. The backyard is an entertainer's dream, featuring a covered outdoor terrace with an integrated cooking area, complete with a gas BBQ, pizza oven, and outdoor fireplace. The blissful outdoor paradise is completed with a saltwater pool, insulated cabana and an additional full size bathroom. This extraordinary property combines luxury, functionality, and style, offering the perfect setting for both everyday living and entertaining. (id:54662)
Century 21 Leading Edge Realty Inc.
Basement - 63 Summerlea Street
Markham, Ontario
Fully Furnished 2-bedroom, 1-bathroom basement apartment with a private side entrance Separate laundry for tenant use Stainless steel appliances included Utilities: Tenant responsible for 30% of total utilities, shared with upstairs occupants Prime Location: Top-ranked elementary and high schools within walking distance Major retailers nearby: Costco, Walmart, No Frills, Home Depot, Canadian Tire, and Shoppers Drug mart all within a 2-3 minute drive Requirements: Proof of income, credit score report, and references required *For Additional Property Details Click The Brochure Icon Below* (id:54662)
Ici Source Real Asset Services Inc.
3202 - 12 Gandhi Lane
Markham, Ontario
Introducing Pavilia Towers By Times Group, Experience Unparalleled Convenience With Proximity To An Array Of Amenities: Parks, Shopping Malls, Restaurants, Banks, The Go Train, And Viva Transit where The Viva Bus Stop To York University Is Conveniently Situated In Front Of The Building. Moreover, Its Quick Access To Highway 404 Enhances Its Accessibility, Rendering It An Ideal Residential Choice For Modern Lifestyles. (id:54662)
Century 21 Kennect Realty
78 Howard Road
Newmarket, Ontario
Original Owners of this Custom Raised Bungalow on spectacular fully fenced 60 X 200 Lot. Great area/neighbourhood. Close to 404 for commute. Large LR/DR Combination with Hdwd Floors. Kitchen with breakfast area with W/O to nice size deck & view of yard. Master with 4pc Ensuite. 4pc Main Bathroom. Great set up for in-law (could enclose front foyer or walk-up ent). Ent to Garage in Foyer. Large Rec Room with Gas fireplace. Office area. Games area (L shaped). Walk-Up to rear yard (separate entrance). Large Laundry with Kitchenette area (b/i dishwasher/cabinets/sink/no stove). Good size furnace room/utility room. Coldroom. Flexible & Quick closing available. Include-S/S Fridge, Stove, Dishwasher, Hood Fan, Water Softener, Dishwasher (down), Washer & Dryer, Garage Opener. Hot Water Tank & Water Softener, Dishwasher (down), Washer & Dryer (id:54662)
Sutton Group Incentive Realty Inc.
C113 - 301 Sea Ray Avenue
Innisfil, Ontario
Discover the perfect blend of comfort and resort-style living in this stunning 1-bedroom, 1-bathroom ground-level unit at Friday Harbour Resort. This beautifully designed space offers an open-concept layout with modern finishes, a spacious bedroom, and a private patio, ideal for enjoying the serene surroundings. Located in the heart of Innisfils premier waterfront community, this unit provides easy access to the Marina, Boardwalk, and Lake Simcoes breathtaking shoreline. Enjoy exclusive access to world-class amenities, including a state-of-the-art fitness center, golf course, nature trails, pools, and year-round events. Perfect for year-round living or as a weekend getaway, this unit is a rare opportunity to experience resort-style luxury just an hour from Toronto. Book your private viewing today! (id:54662)
RE/MAX Experts
27 Lakeshore Road
Georgina, Ontario
Nestled in a serene lakeside neighborhood, this charming home offers an open-concept living, dining, and kitchen area, perfect for entertaining or cozy family time. A sunken office provides a quiet workspace, while a real wood-burning fireplace adds warmth during colder months. The main-floor primary bedroom ensures convenience, complemented by two additional upstairs bedrooms and a versatile library that can convert into another bedroom. The modern kitchen boasts ample storage and stylish finishes, while large windows flood the home with natural light. Outside, enjoy a spacious fenced yard, private beach access, and proximity to Royal Beach Park, Virginia Hall Park, and Frank Duggan Park. Located in the heart of Georgina, this home offers the perfect blend of tranquility and convenience, with easy access to shopping, dining, and major highways. (id:54662)
Homelife New World Realty Inc.
911 - 60 Honeycrisp Crescent
Vaughan, Ontario
Beautifully designed 1 bed plus den, Semi furnished condo apartment. High ceilings.Contemporary Elite Kitchen. Built-in Stainless steel high end Appliances and Quartz counters.Carpet-free is easy to maintain. An In-suite Front-load Washer & Dryer. 24-Hour Concierge,State Of Art Party Room, Fitness Centre, Lounge, Meeting Room, Terrace with BBQ Area and MuchMore. Only Steps From The Subway, Vaughan Metropolitan Centre,Transit Hub, YMCA, Ikea, Restaurants, Banks, Shopping & York University. Minutes drive toHighway 400 & Highway 407. Situated in a Vibrant Young Community, this Condo is the Locationof your Dreams. (id:54662)
Ipro Realty Ltd.
1509 - 9506 Markham Road
Markham, Ontario
Welcome to 9506 Markham Rd, a beautifully maintained 1-bedroom condo in the heart of Markham! This bright, north-facing unit features a spacious open-concept layout, 9-ft ceilings, and large windows that fill the space with natural light while offering stunning views. The modern kitchen boasts stainless steel appliances, granite countertops, and a stylish backsplash, seamlessly flowing into the living and dining areas perfect for entertaining or unwinding. The laminate flooring extends into the spacious bedroom, which includes a large closet and access to a 4pc bath. Step out onto your private balcony and enjoy the peaceful north-facing views. Residents enjoy premium amenities, including a 24-hour concierge, gym, party room, and guest suites. A fantastic opportunity to live in a vibrant, well-connected community! Situated steps from Mount Joy GO Station, this condo offers unbeatable convenience for commuters, with parks, shopping, and dining just minutes away. This unit is a must-see and is also a great opportunity for investors or a first time home buyer looking to get into the market. (id:54662)
RE/MAX All-Stars Realty Inc.
1912 - 7890 Jane Street
Vaughan, Ontario
LOCATION! LOCATION! LOCATION! NEWLY BUILT TRANSIT CITY 5 CONDO STEPS FROM THE NEW SUBWAY STATION IN THE HEART OF THE VAUGHAN METROPOLITAN CENTRE! PRIVATE CORNER SUITE WITH WRAPAROUND BALCONY OFFERING MAGNIFICENT, UNOBSTRUCTED VIEWS! WELL APPOINTED AMD FULLY UPGRADED 2 BEDROOMS AND 2 BATHROOMS ! THIS BUILDING OFFERS STATE OF THE ART AMENITIES THAT INCLUDES ROOFTOP POOL, PARTY ROOM WITH OUTDOOR GAS BBQ AREA, MEETING ROOMS, BILLIARD ROOM, ELECTRIC CAR CHARGING, FACILITY SQUASH/RACQUET COURT, FULL GYM WITH WALK TRACK, 24 HRS CONCIERGE/SECURITY, GUEST SUITES AND MORE! SOME PICTURES VIRTUALLY STAGED! (id:54662)
Royal LePage Premium One Realty
78 Fitzgerald Avenue
Markham, Ontario
Welcome to This Luxurious Residence in the Prestigious Heart of Unionville!This stunning 5,000+ sqft home offers an exquisite blend of modern elegance and sophisticated design. Featuring 6 parking spaces and soaring 10' ceilings on the main level, the home boasts 2 spacious living rooms adorned with opulent crystal chandeliers.The open-concept gourmet kitchen is equipped with top-of-the-line built-in appliances, sleek granite countertops, and custom cabinetry perfect for culinary enthusiasts. Step outside onto the architecturally designed modern deck, ideal for both entertaining and relaxation in the outdoors.The 9' ceilings on the second floor are complemented by an extra-large skylight, bathing the space in abundant natural light. Each of the 4 spacious bedrooms features its own ensuite bath and walk-in closet, while the iconic master suite is accentuated by elegant Gucci wallpaper, adding a luxurious touch.The open-concept finished basement offers a versatile recreation space, alongside an additional bedroom and bathroom, perfect for guests or family. (id:54662)
Homelife Landmark Realty Inc.
16245 7th Concession Road
King, Ontario
Nestled well back from the road, this property offers unparalleled privacy, making it the perfect retreat. A covered front porch features multiple seating areas with beautiful serene views, ideal for relaxing and enjoying the peaceful surroundings. This incredible 2-storey home boasts a vast selection of updates, including a modern kitchen with updated appliances and quartz countertops. The main level features stylish vinyl plank flooring, complemented by new trim, adding a touch of elegance to the living spaces. The full bathrooms have been beautifully renovated, showcasing heated ceramic tile flooring and updated vanities. The property includes the added benefit of a detached garage with ample parking space, making it convenient for multiple vehicles. Surrounded by lush greenspace, the home offers a tranquil setting with great access to Highway 400. In good weather and off-peak hours, you can reach downtown Toronto in just 40 minutes or head north to Muskoka in an hour. Highway 27 offers a quick 20-minute drive to Pearson Airport, while Upper Canada Mall is only 15 minutes away. Located just an eight-minute drive from Schomberg, you'll find all your essentials nearby: Foodland, Home Hardware, Guardian Drug Store, Schomberg Village Pharmacy, LCBO, restaurants, pizza parlours, CIBC bank, dry cleaners, a coffee house, various shops, including a butcher shop and McDonalds. For a great night out, The Schomberg Pub offers a welcoming atmosphere and a fantastic patio, perfect for enjoying local fare. Just seven minutes away, The Highway 9 Market is a must-visit destination for fresh, locally sourced produce from Holland Marsh, along with stunning seasonal flowers. Its a fabulous place to shop and stock up on the best the region has to offer. This home, aged 35 years, combines modern updates with a serene, private setting, offering the best of both worlds. (id:54662)
Exp Realty
1706 - 7890 Jane Street
Vaughan, Ontario
Welcome To This Luxury Transit City 5, Amazing 2 Bedroom 2 Bath Corner Unit With Unobstructed North West View, Located In The Heart Of Vaughan Metropolitan Centre, Offering Unmatched Convenience In The Heart Of The City, Bright Open Concept FloorPlan, Modern Kitchen With All Build In Stainless Steel Appliances, Great Views With Large Balcony, Amazing Condo Amenities: Residents Can Access To A Shared Workspace, A 24,000 Sq Ft Fitness Center, Yoga Space, 24 Hours Security, Roof Top Pool, Basketball And Squash Courts, And More, Perfectly Located Just Mins To Vaughan Metropolitan Subway Station, Easy Access To Hwy 400 & 407, Near Shopping Mall, Ikea, Costco, Walmart, Hospital, Plus Only Two Stops To York University! (id:54662)
RE/MAX Atrium Home Realty
29 Erintol Way
Markham, Ontario
Look No Further! Gorgeous "Caste Rock Built" High Demand Location! . Large Yard Backing On To Green Space/Golf Course - No Neighbors Behind!!! Well Designed Layout 9'Ceiling On Main Floor, Double Door Entry, Upgraded Kitchen With Quartz Counter Top & Stainless Steel Appliances, Hardwood Floors, Sprawling Master Overlooking Greenery With No Neighbors In The Back, Walk-In Closet, Big Airy Master Bathroom. Home Has A Separate Side Entrance To A Blank Basement Canvas For Potential Rental Income. Conveniently Located On Quiet Road Off Steeles, Close To Amazon Fulfillment Ctr, Canada Post Processing Ctr, Walmart Super Centre, Costco, Home Depot, And Numerous Other Shops, Businesses, Parks, Etc. (id:54662)
Homelife/future Realty Inc.
302 - 9519 Keele Street
Vaughan, Ontario
Located in the award-winning Amalfi Condos in Maple, this Sorrento III model offers a functional and well-designed layout overlooking the landscaped courtyard and water fountain. Situated in a boutique building, this spacious 2-bedroom (bedroom #2 with the closet is currently used as a sitting room), 2-bathroom unit is filled with natural light and designed for comfortable living.The kitchen features full-sized appliances, ample cabinetry, and a breakfast bar, providing plenty of storage and prep space. The primary bedroom includes his and hers closets and a 3-piece ensuite. A laundry closet with a sink adds extra convenience, a rare feature in condo living. Parquet flooring runs throughout. A large balcony extends the living space, perfect for enjoying the outdoors. Includes one parking space and a locker. Excellent Building Amenities: Landscaped Courtyard Area, BBQ Area, Tables, Chairs, Benches, Bocce Court, Heated Indoor Pool, Sauna & Change Rooms, Exercise Room, Lounge/Party Billiard. Visitors Parking Interior and Exterior. LOCATION LOCATION LOCATION Proximity to Public Transit (Go Station) Subway, Hwy 400, 407, Vaughan Mills, Canada's Wonderland, Churches, Schools, Cortelucci Regional Hospital, Parks, Recreation facilities plus much more. A great opportunity in a sought-after building! (id:54662)
Venture Real Estate Corp.
49 Goldlist Drive
Richmond Hill, Ontario
Bright & Spacious Decorated & Upgraded Detached Stone/Brick Home In High Demand "Inspiration Ravine" Community, Large Windows Offer Tons Of Natural Light, Great Layout, Open Concept Kitchen, Breakfast & Family Room, Hardwood Floor Through Out On Main & 2nd, Newer Painting, Pot Lights & Crown Mouldings (2023), 4 Spacious Bedrooms With 2 Ensuites, 9Ft Ceiling On Main, Granite Countertops In Kitchen And Washrooms, Staircase W/Iron Pickets, One Year New Renovated Two Bedroom Basement Apartment Access From Garage With Own Laundry Set Can Generate Lot Of Rental Income, Port lights Throughout, Beynon Fields Ps, Moraine Hills Ps & Top Ranking Top Ranked High School: St. Theresa Of Lisieux High School & Richmond Hill High School, Close To Supermarkets, Restaurants, Banks And More. (id:54662)
Homelife Landmark Realty Inc.
9 Keystar Court
Vaughan, Ontario
Your new home is await at this bright & spacious home in the popular Vellore Village, Vaughan. Entire home with finished basement is available for lease. Corner townhome with up to 4 cars parking, large 3 bedrooms with huge closets & windows. Primary Bedroom has 4-piece ensuite bath, huge walk-in closet and French door. Bonus Den/ Office area on 2nd level, ideal for working from home. Modern & open concept main level with family room and walk-out to backyard. Renovated basement with office/den and a modern 3-piece washroom with shower. Super convenient location, close to Hwy 400, Canada's Wonderland, Vaughan Mills Outlet, School, Hospital, Groceries, Banks & Restaurants. Please note: Rent does not include utilities, move-in date May 1, 2025 (id:54662)
Envoy Capitol Realty Inc.
10 Engel Street
Vaughan, Ontario
Welcome to this bright, modern, and upgraded freehold townhome in a highly sought-after, family-friendly neighbourhood! Steps from the TTC and minutes to Hwy 427, 407, and 400, this home offers both convenience and style. The versatile ground floor den with a double-door closet and garage access is perfect for a home office or cozy seating area. The open-concept second floor features a spacious living and dining area with a walkout balcony ideal for morning coffee or evening relaxation. The sleek kitchen boasts quartz countertops, stainless steel appliances, and modern lighting. Upstairs, enjoy the convenience of laundry on the same level as the bedrooms. The primary suite includes a private ensuite, while both bedrooms feature custom closets for added storage. A perfect blend of style, space, and functionality. Don't miss out on this fantastic opportunity! (id:54662)
Right At Home Realty
324 - 20 Fred Varley Drive
Markham, Ontario
Take advantage of this opportunity to own in one of the most desirable buildings located just steps to historic Main Street Unionville! This 2-bedroom 3-washroom suite at highly coveted The Varley offers a functional layout featuring a spacious living room perfect for furniture placement, large windows and a walk-out to the balcony. The gourmet kitchen is complete with elegant granite countertops, a breakfast bar, built-in wine rack, backsplash, Miele appliances including an integrated paneled fridge, wall oven & built-in microwave, cook top with hood fan and paneled dishwasher. The dining area is ideal for both day-to day living and entertaining. The split bedroom layout offers a Primary bedroom with both walk-in and double closets, luxuriously appointed 5pc en-suite with double sinks, glass shower and a soaker tub. The second spacious bedroom features two large windows, a walk-in closet and a 4pc-ensuite. A convenient powder room is located off the foyer. With hardwood floors thru-out, soaring 10' ceilings, and in-suite laundry, this suite boasts both style and practicality. TWO parking spaces and a locker are included for added convenience. Outstanding amenities include 24hr. concierge, fitness centre, party & meeting room, landscaped outdoor courtyard, media rm, guest suite, abundant visitor parking, and a pet friendly environment. **EXTRAS** Steps to historic Main Street Unionville restaurants, shops, year round festivals, trail system & Toogood Pond, library, Crosby arena, Curling Club, art galleries, schools. Minutes to Pan Am Centre, York University campus, GO Station (id:54662)
Century 21 Leading Edge Realty Inc.
68 Wakefield Boulevard
Essa, Ontario
Rarely available $$$ upgraded nearly new home located in Angus Woodland Creeks family community nested in nature. Easy access to Parks, Golf Courses, Trails, School, Library, Highway. One-year new home loaded with elegant upgrades include upgraded light fixtures & interior &exterior pot lights, motion sensor exterior light. California shutters, patio door blind, extra kitchen pantry cabinet, stainless steel range hood &appliances, upgraded powder room cabinet & faucet, upgraded ceramic floor Foyer, laundry, kitchen, ceramic backsplash, upgrades primary ensuite & main bath (id:54662)
Oneforall Realty Inc.
504 - 9205 Yonge Street
Richmond Hill, Ontario
Welcome to The Beverly Hills Residences, where luxury meets convenience in the heart of Richmond Hill! This bright and spacious oversized corner unit offers 738 sq. ft. of thoughtfully designed living space with 9-foot ceilings and large windows that fill the space with natural light. The modern, open-concept kitchen is equipped with granite counters & full-size stainless steel appliances, perfect for cooking and entertaining. The expansive family room and dining area seamlessly extends to a spacious balcony with unobstructed views, providing the perfect setting to relax and unwind. The unit features a generously sized primary bedroom with ample storage, along with a versatile den, enclosed with a barn door for added privacy. This space is ideal for use as a home office, guest room, or even a second bedroom, making it perfect space for those in need of extra living space. Enjoy resort-style amenities designed for ultimate comfort and relaxation, including a 24-hour concierge, indoor and outdoor pool, fully equipped fitness centre, a yoga studio, a spa with a hot tub and sauna, a rooftop deck with BBQs, a movie theatre, guest suites, and a stylish party room. Centrally located steps from Hillcrest Mall, restaurants, grocery stores, schools & community centres. Easy access to Highway 7, 404, and 407, as well as YRT transit and the future Yonge Subway Station. Includes the convenience of one parking and a locker for added storage. Some photos are virtually staged. (id:54662)
RE/MAX Hallmark Realty Ltd.
122 Davis Trail
Essa, Ontario
This beautiful home in the desirable area of Thornton is a gem, both inside and out. Featuring 4+1 bedrooms, it offers ample space for a growing family. The massive family room boasts a stunning cathedral ceiling, creating an open and airy feel. Convenience is key with a main floor laundry room with walk out to gorgeous fully fenced yard. The beautifully finished basement is a retreat all on its own, complete with a family room, wet bar, games room, exercise room and bedroom. Outside, the gorgeous backyard is a private oasis, highlighted by an inground saltwater pool, pool cabana, firepit and cookout providing the perfect spot for relaxation and outdoor fun - perfect for entertaining. (id:54662)
Century 21 Heritage Group Ltd.
54 Brandy Crescent
Vaughan, Ontario
Pride Of Ownership Original Owner. Spacious Detached 2 Storey In Quite Community Close To All Amenities. Large Principal Rooms* Hardwood Floors* 4 Bedrooms* 4 Baths* Elegant Foyer* Open Circular Staircase To Finished Basement With Separate Entrance* 2 Large Family Size Kitchens* 2 Fireplaces (Gas/Wood), Main Floor Laundry With Access Into 2 Car Garage* Large Driveway* Huge Pool Size Lot (Irregular). Easy Access To Transit* Flexible Closing! (id:54662)
Sutton Group-Admiral Realty Inc.
22 James Mccullough Road
Whitchurch-Stouffville, Ontario
Just move-in and enjoy! 22 James McCullough Rd, a beautifully designed home (Redstone 2 by Greenpark), on a premium lot, walking distance to Memorial Park and the new State of the art Stouffville Skating Trail. Never lose power again! This home comes with a Generac Generator N/G. From the moment you step inside, you'll be captivated by its bright, spacious layout and high-end finishes. Rich hardwood floors, intricate wainscoting, stylish crown moldings, and sleek pot lights create an inviting and sophisticated atmosphere. The oak staircase adds a touch of timeless beauty, while the quartz countertops and waterfall island elevate the sun-bathed, custom kitchen that has a reverse osmosis filtration system roughed in. This home also boasts a fully finished basement (w/ a kitchenette + 3pc bath), offering a rental potential or versatile space for entertainment. The flexible fourth bedroom can easily serve as a family room or home office, catering to your unique needs. Situated in a desirable and family-friendly neighborhood in Stouffville, this home is just minutes from top-rated schools, shopping centers, parks, and scenic walking trails. With easy access to public transit and the Stouffville GO station, commuting is effortless while still enjoying the peaceful charm of suburban living. Complete with Nest doorbell/thermostat/switches, an ADT security system, outdoor gazebo and playground w/ interlocked patio, high-end stainless steel appliances, upgraded garage door, upgraded double door (w/ multi-point security locking system), and upgraded high-efficiency lighting throughout, this home is move-in ready. (id:54662)
Royal LePage Signature Realty
16 Alexie Way
Vaughan, Ontario
Exquisitely upgraded executive freehold townhome in a safe and family-oriented neighborhood. Featuring an exceptional open-concept layout with spacious principal rooms and bedrooms, a professionally finished basement, and a backyard oasis with a composite deck - perfect for both relaxing and entertaining. 9ft smooth ceilings, sleek engineered hardwood floors, custom wainscotting and millwork, and a renovated kitchen and bathrooms with high-end luxury finishes ensure an unparalleled living experience. (id:54662)
Royal LePage Maximum Realty
1120 - 38 Honeycrisp Crescent
Vaughan, Ontario
Welcome to this bright, airy, beautifully finished condo with 9' ceiling 2 bedrooms and 2 full washrooms. Floor to ceiling windows. Open concept kitchen and living/dining. Stone counter-top and backsplash. Master bedroom with ensuite bathroom. Great location! Wallmart across the road. Ikea right by its side. Easy access to 400 and 407. Walking distance to Vaughan Metro Subway. Costco and Cineplex nearby. Walking distance to TTC, Retail shops, Restaurants and Fitness Center - all nearby. Roof-top terrace with Bar-b-cue!! RECENTLY PROFESSIONALLY CLEANED AND FRESHLY PAINTED!!!! **EXTRAS** State of the Art Theatre, Fitness Center, Lounge and Meeting Room, Party Room with Bar-b-cue, Guest Suites, Terrace with Bar-b-cue aarea etc (id:54662)
Zolo Realty
Ph203 - 18 Harding Boulevard
Richmond Hill, Ontario
Absolutely Gorgeous2 Bdrm,2 Wshrm & 2 Balconies Condo In The Heart Of Richmond Hill Built By Green Park. Unobstructed View With 9'Ceiling,Granite Counter Top W/Undermount Sink, Pot Lights,Hardwood Floor,Mosaic Backsplash.Freshly Painted.Crown Moulding.24 Hours Concierge,Gym&Billiard,Party Room,Guest Suits.Bus Stop At The Door.Right Beside Shopping Plaza,Supermarkets And Restaurants.Close To Art Center, Hospital, Library, Pool And Schools (id:54662)
Homelife/bayview Realty Inc.
7521 Keenansville Road
New Tecumseth, Ontario
Set On Over An Acre Of Land And Backing On Pristine Countryside, This Fully Renovated Residence Exudes Modern Country Elegance. A Long, Private Driveway That Parks Over 15 Vehicles Welcomes You To An Expansive Front Country Porch, Ideal For Taking In The Tranquil Rural Setting. The Property Features An Oversized, Heated Double-Car Garage And A Large Hobby Shop, Providing Ample Space For Vehicles, Storage, And Projects Inside, The Main Floor Showcases A Meticulously Designed Custom Kitchen, Complete With Shaker-Style Cabinetry And Premium Quartzite Countertops Where No Detail Has Been Overlooked And No Expense Spared. The Main Floor Also Includes A Versatile Room Currently Used As An Office, Which Can Easily Be Converted Back Into A 4th Bedroom. Large Windows Throughout The Home Provide Sweeping Views Of The Picturesque Landscape, Upstairs, You'll Find Three Generously Sized Bedrooms And Two Full Bathrooms, Ensuring Comfort And Privacy. The Finished Basement Is An Added Luxury, With An Additional Oversized Bedroom, Full Bathroom W Heated Floors,Gym And Also Has Convenient Walk-Up Access To The Heated Garage.This Property Offers A Rare Combination Of Entertainment And Hobby Work Alongside Sophisticated Living In A Peaceful Country Setting. **EXTRAS** Separate Heated Workshop, Gazebo W Projector & Screen, Hot-Tub(As-Is), Sprinkler System,2 Sheds,Landscape lighting, Water Softener, Uv Light, 220amp Electrical, BBQ Gas Line, Survey Available. (id:54662)
Keller Williams Real Estate Associates
921 - 8323 Kennedy Road
Markham, Ontario
Location Location Location! Most Convenient Living At The Residences At South Unionville Square. 9 Ft Ceiling, West Facing Sun filled unit with Spacious Foyer and Open Kitchen Featuring Brand New Backsplash, Stainless Steel Appliances. Large Bedroom With Double Closet. This Property offers Indoor Access To T&T Supermarket, Restaurants, Shops, Medical Offices and much more. Walking Distance To York University Markham Campus & Public Transit. Minutes To 407 ETR and Downtown Markham. (id:54662)
Homelife Landmark Realty Inc.
107 Purcell Crescent
Vaughan, Ontario
Stunning 4+1 Bedroom Plus Den & 4-Bathroom Detached Home In Central Maple! This Gem Boasts A Modern Open-Concept Layout Designed For Both Style And Functionality. From The Moment You Enter, You'll Be Captivated By The Spacious, Light-Filled Interiors And Elegant Finishes Throughout. This Beauty Offers Excellent Layout With No Wasted Space; 2,900+ Sf Total Living Space (2,007 Sq Ft Above Ground) Designed For Stylish Living; Hardwood Floors Throughout Main And 2nd Floor; Smooth Ceilings, Renovated Bathrooms; Upgraded Chefs Kitchen Offering Sleek Granite Countertops, Centre Island/Breakfast Bar, Stainless Steel Appliances, Custom Cabinetry, And A Stylish Backsplash, Open To Family Room & Dining Room - This Kitchen Is The Heart Of The Home, Perfect For Entertaining Or Quiet Family Meals! Enjoy Seamless Flow Between The Living And Dining Areas, Enhanced By Expansive Windows, Upgraded Lighting, Gas Fireplace, And Premium Flooring, Creating An Inviting And Airy Atmosphere. Retreat To Generously Sized Bedrooms, Including A Primary Suite With A Walk-In Closet And A Beautifully Upgraded Ensuite, Offering A Private Oasis Of Relaxation. Finished Basement With Separate Entrance Is A Versatile Space With Endless Potential, Ideal For An In-Law Or Nanny Quarters Or A Personal Retreat. It Features 1 Bedroom & A Den, Large Open Concept Living Room And Dining Room, Modern Kitchen And A 3-Pc Bathroom! Enjoy Outdoor Living In The Landscaped Backyard, Perfect For Summer BBQs, While The Homes Modern Exterior Design And Inviting Front Porch Provide Incredible Curb Appeal. Prime Location, Situated In A Desirable Neighborhood Close To Top-Rated Schools, Parks, Shopping, Dining, Transit Options & Vaughan's Hospital. This Family Home Is Move-In Ready & Packed With Upgrades! Don't Miss The Chance To Own This Exceptional Home. Extras: Widens To 43 Ft In The Back! Sidewalk Free Lot, Parks 5 Cars Total! Super Location! See 3-D! (id:54662)
Royal LePage Your Community Realty
1208 - 325 South Park Road
Markham, Ontario
Luxurious Eden Park Towers.1 Bedrm + Den. Bright & Spacious, 9' Ceiling, Unobstructed View. Newly renovated, new Laminate Flooring, new paint. Absolute move in condition. Kitchen W/Granite Counter Top & Backsplash. 24 Hr Concierge. Excellent Club House Facilities. Close To All Amenities: Office, Groceries, Banks, Restaurant, Mins To Hwy 404/407 & Langstaff Go Station, Yrt & Viva Station, Ez Transit To St. Robert High School, Thornlea Ss, Seneca College & York University. (id:54662)
Homelife Landmark Realty Inc.
146 Metcalfe Drive
Bradford West Gwillimbury, Ontario
Welcome to 146 Metcalfe Dr. This spacious and absolutely gorgeous 4+1 bedroom home with finished basement and inground saltwater pool is located in a highly sought after neighbourhood, offering both comfort and convenience. The bright & inviting living and dining rooms are designed for both comfort and elegance. The living room boasts a large window with zebra blinds, vaulted ceiling and hardwood floors. The formal dining room is perfect for hosting dinner parties or family gatherings. The kitchen is equipped with stainless steel appliances, pot lights and breakfast room with walkout to deck and fully fenced backyard where you can enjoy the stunning inground, saltwater pool. The seamless connection between the indoor and outdoor spaces makes it easy to entertain and unwind in your private oasis. Large primary bedroom with double door entry, 4pc ensuite and walk-in closet. The finished basement adds valuable extra living space or perfect for in-law suite featuring an eat in kitchenette with quartz counter, family room pot lights and look out windows, a workshop, exercise room, cantina and 3pc washroom with glass shower. Whether you are enjoying time indoors or outside, this home provides a versatile and enjoyable living experience. Close to Hwy 400, schools, parks, rec center, library, shopping and more! (id:54662)
Century 21 Heritage Group Ltd.
21 - 95 West Beaver Creek Road
Richmond Hill, Ontario
Step into this beautifully renovated, modern commercial office space that exudes style and functionality! With direct main-floor access (no stairs!) and two parking spots directly outside, this bright and inviting unit offers a spacious office with lots of natural light, a welcoming reception area, a convenient two-piece washroom, and a compact kitchen. Perfect for professionals looking for a polished, move-in-ready workspace or investors seeking a strong cap rate. Located in a high-demand area near Highways 404 and 407, ensuring easy access for clients and employees. Plus, with low condo fees and taxes (approximately $187.06/month), this is an exceptional opportunity you wont want to miss! (id:54662)
Royal LePage Terrequity Realty
15 Miles Court
Richmond Hill, Ontario
Welcome to this premium pie-shaped lot situated on a tranquil, private court in the highly sought-after North Richvale neighbourhood. This charming 3+3 family home boasts a cozy family room with a brick fireplace that seamlessly flows into a modern kitchen equipped with stainless steel appliances, granite countertops, and a stylish custom backsplash. The combined living and dining area features a walkout to a deck, perfect for enjoying outdoor gatherings. The primary suite offers spacious his/hers large walk-in closet and a luxurious, upgraded 5-piece ensuite with jacuzzi and spa shower. Upgraded main bath with double vanities, second floor laundry for added convenience. The finished basement includes a separate entrance, secondary laundry, a full kitchen, a bedroom, and a bathroom, making it an ideal space for additional income or an in-law suite. Conveniently located close to public transportation, great schools, JCC/Lebovic Campus, Rutherford marketplace shopping, and all other essential amenities, this property combines comfort, functionality, and prime location. Huge Irregular Lot Widening approx 70 Feet across the rear! New Roof 2018, New Windows 2018, Instant Hot Water Heater, Electronic Air Cleaner, Roof Insulation. 2 Large Garden Sheds, 2 Fireplaces. (id:54662)
Forest Hill Real Estate Inc.
209 - 22 James Hill Court
Uxbridge, Ontario
Spacious & Affordable Sought-after Bridgewater Condo - Incredible Value in the Heart of Uxbridge! This bright and spacious second-floor unit offers 2 bedrooms, 2 bathrooms, and over 1,200 sq. ft. (per MPAC) of comfortable living space ready for your personal touch. Enjoy open-concept living with a stylish kitchen featuring granite countertops, a breakfast bar, and a pantry. The generous primary suite includes a sitting area, ample closet space, and a private ensuite with a tub and walk-in shower. A versatile second bedroom or den off the dining area is perfect for guests, a home office, or extra living space.Natural light pours in through the balcony, while the convenience of in-suite laundry adds everyday ease. This well-maintained, pet-friendly (with restrictions) building offers underground parking with a locker, a sophisticated lobby, and beautifully landscaped grounds. Enjoy fantastic amenities including a car wash, games room, party room, and ample visitor parking.Experience low-maintenance living in a prime location just steps from trails, parks, the hospital, and within walking distance to charming downtown Uxbridge. Unbeatable value! Don't miss this chance, schedule your showing today! (id:54662)
Royal LePage Connect Realty
6 Westlake Crescent
Bradford West Gwillimbury, Ontario
This beautifully upgraded 1,850 sq. ft. townhome offers the perfect balance of style, comfort, and functionality. Featuring an open-concept floor plan, its designed to maximize both space and convenience.The home includes three spacious bedrooms, each offering privacy and comfort. The large primary suite comes complete with a walk-in closet and a luxurious 5-piece ensuite bathroom. The kitchen and living areas flow seamlessly together, with ample cabinetry and a walk-out to the backyard perfect for entertaining or relaxing.Direct garage access to the backyard provides easy storage for patio furniture, lawn equipment, and more, without sacrificing valuable yard space.Located in a dynamic and expanding community, 6 Westlake Crescent is more than just a home its a smart investment in your future. With easy access to schools, shopping, parks, a community centre, restaurants, and major highways, everything you need is right at your doorstep. (id:54662)
Royal LePage Realty Plus
79 Stonecliffe Crescent
Aurora, Ontario
Welcome to the prestigious Stonebridge Community, a secure gated enclave where privacy and tranquility reign. Here, units are only linked by the garage, ensuring maximum privacy. Nestled atop conservation land, this peaceful haven is just moments away from exclusive golf courses, renowned private schools in York Region, exceptional dining, shopping, and minutes from Hwy 404.This spacious end-unit model offers the rare advantage of additional parking for up to 4 cars. The open-concept main floor is bathed in natural light, thanks to a stunning 2-story atrium. The spacious kitchen features a walk-in pantry and a convenient breakfast bar, perfect for casual dining or entertaining. The exceptionally large primary bedroom includes a private sitting area, overlooking the main floor, providing a serene retreat. The fully finished lower level offers versatile living space, ideal for guests or extended family accommodations. For peace of mind, the monthly maintenance fee covers comprehensive exterior care, including roof, windows, doors, and driveway repairs or replacements as needed. In addition, the fee includes snow removal, salting of driveway and walkways, lawn maintenance, and shrub pruning, ensuring your home stays in pristine condition year-round. (id:54662)
Real Estate Homeward


