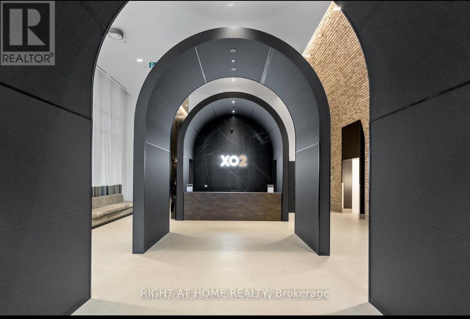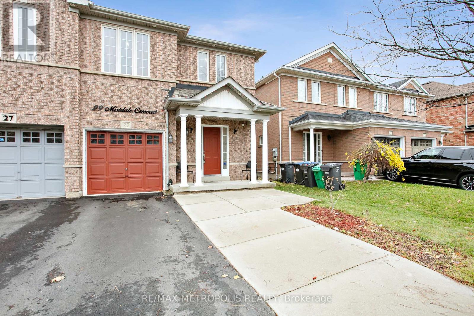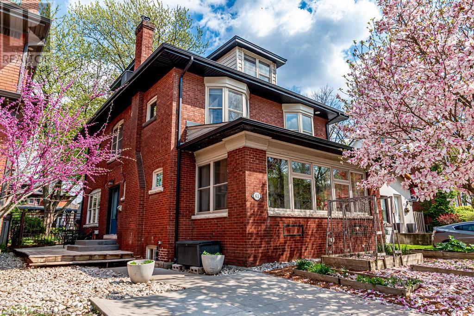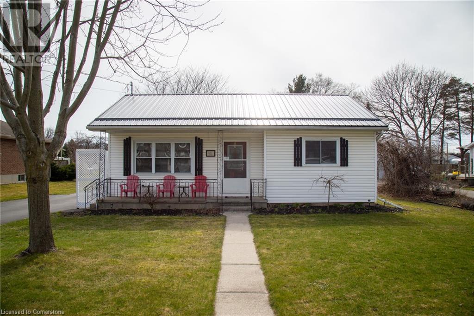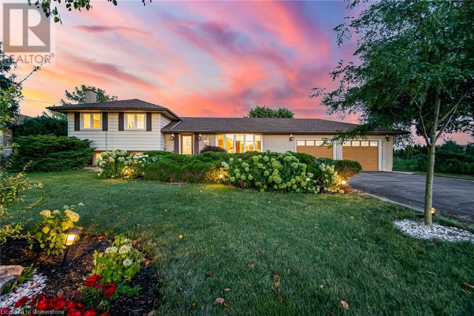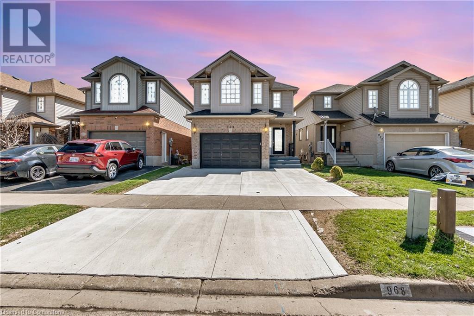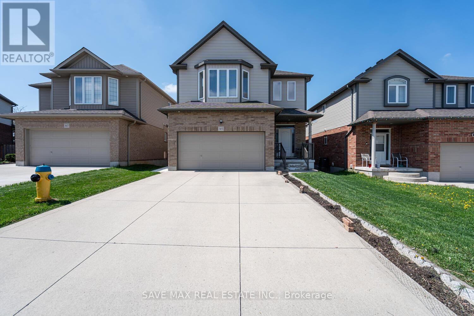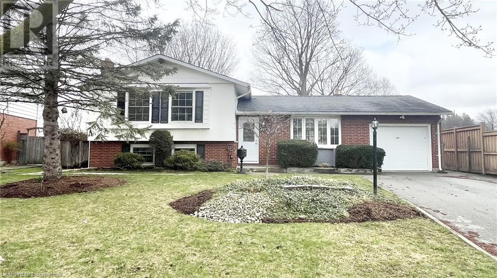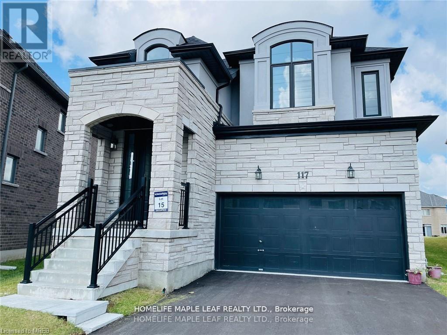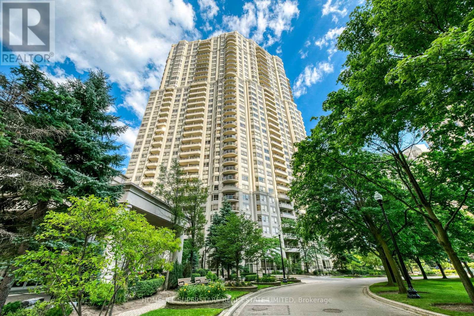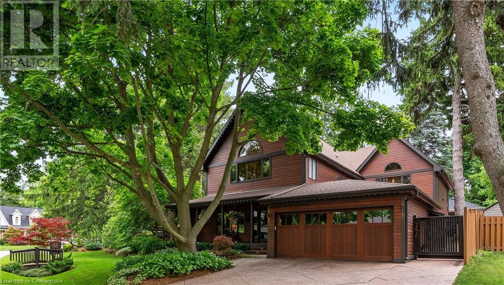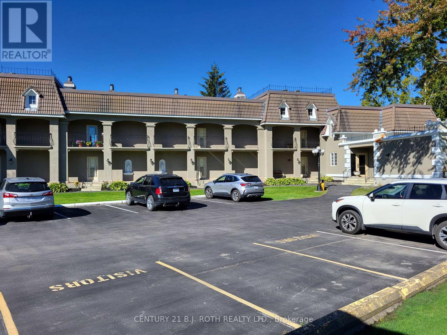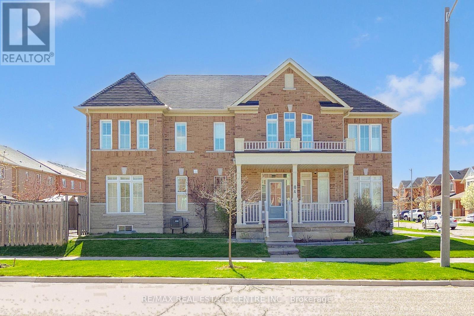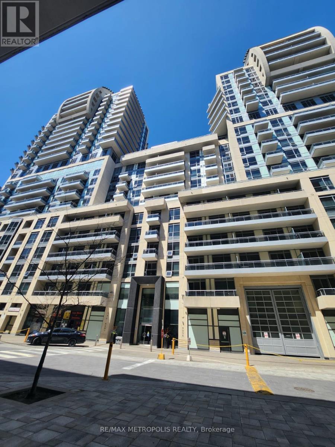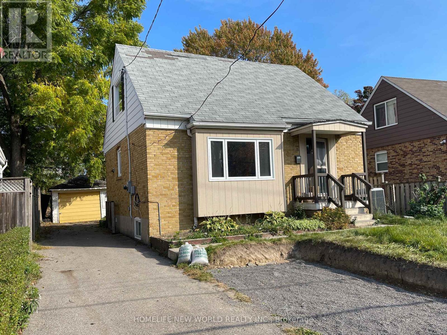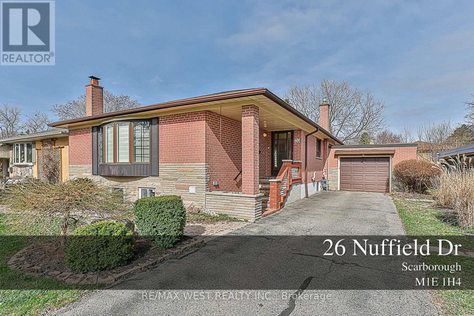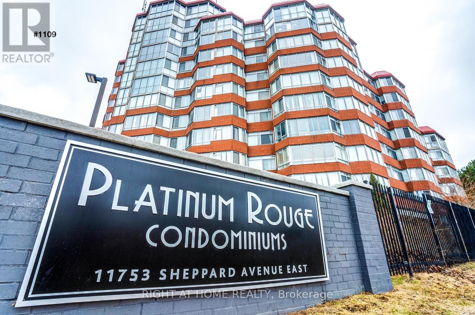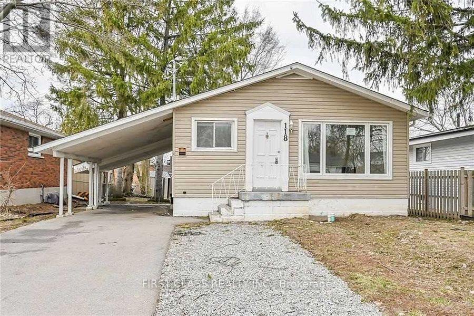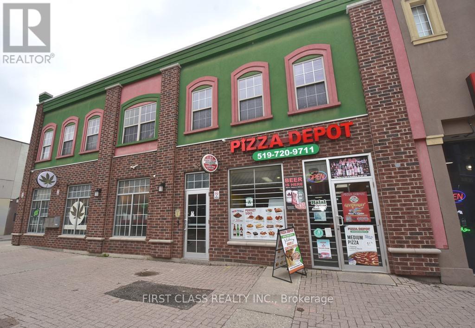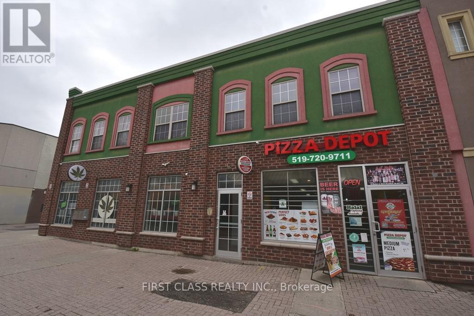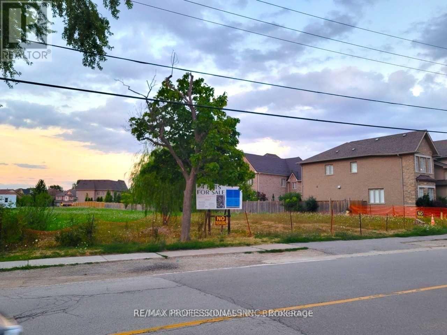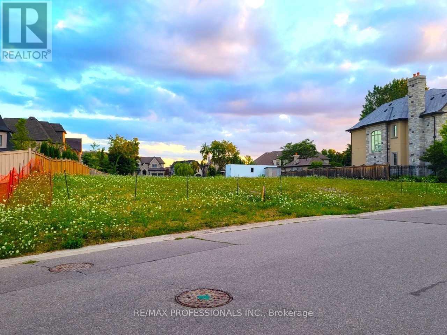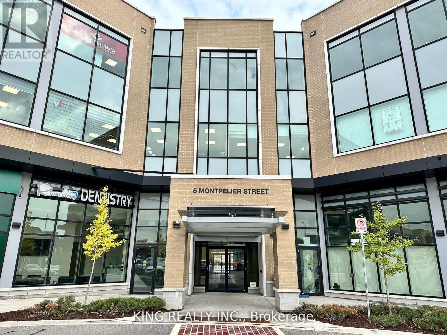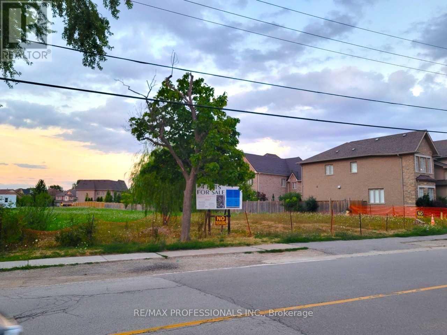623 - 285 Dufferin Street
Toronto, Ontario
Brand New Luxury 1 Bedroom + Den Suite in Downtown Toronto! Welcome to Your New Urban Sanctuary at XO2 Condos: A Modern New Boutique Building in King West! This spacious 1+Den features South West views with extra natural light, floor-to-ceiling windows, and a European designer kitchen with top-of-the-line appliances and elegant cabinetry, ideal for entertaining. Fantastic full amenities include a fitness center, 24/7 concierge services, a Think Room, Bocce Court, Golf Simulator, co-working space, game area, boxing studio, private dining room, children's den, lounge, party room, and BBQ area for your leisure and entertainment. AAA location nestled in King West with an excellent walk score (95/100) and perfect transit score (100/100). Everything you need is just a stroll or a short ride away, whether commuting to the Financial District via the 504 Streetcar or Go Train at Exhibition Go, or enjoying nearby shopping at Longo's & Shoppers Drug Mart. Life here is effortless and exciting. (id:59911)
Right At Home Realty
29 Mistdale Crescent
Brampton, Ontario
This charming 4-bedroom home features 1800 above ground and 800+ below ground square feet living space, 3 bedrooms on the upper level and 1 in the finished basement, along with 3+1 bathrooms, including an ensuite, a guest bath, and one in the basement. With two kitchens-one on the main floor and another in the basement-this property is perfect for large families. Move-in ready and ideally situated near a plaza, schools, grocery stores, and a bank, this home is a must-see. (id:59911)
RE/MAX Metropolis Realty
11 Brant Avenue
Mississauga, Ontario
Nestled On A Charming Street Lined With Mature Trees In The Heart Of Port Credit, This Well Appointed Bungalow Boasts An Impressive 50 X 125 Lot, Presenting A Rare Opportunity To Build A Stunning Custom Luxury Home Or Two Luxury Semi-Detached Residences In One Of Port Credit's Most Prestigious Neighborhoods. Showcasing A Private Kitchen With A Cozy Dining Area And A Warm Fireplace In The Living Space, Bathed In An Abundance Of Natural Light, Ideally Situated Just Steps From The GO Station, Reputable Schools, Including Mentor College, Scenic Lake Ontario, And Vibrant Main Street's Shopping And Dining Scene, This Property Offers The Ultimate In Convenience And Lifestyle Making It A True Investor's Delight With Limitless Potential For Renovation, Redevelopment, Or Customization To Suit The Most Discerning Tastes. Fridge, Stove, Washer, Dryer, Dishwasher In As Is Condition (id:59911)
Sam Mcdadi Real Estate Inc.
10 Prince Charles Way
Markham, Ontario
A Must See! Very Well Maintained Freehold Townhouse W/ Plenty Of Upgrades In Sought-After Berczy Community! Over 2000 Sqft Above Ground + Basement. Freshly Painted. Open Concept Layout. Newer Renovated Kitchen, Quartz Counters, S/S Appliances. Functional Family Room on The 2nd Floor. Direct Access From Garage. Back On Unobstructed Conservation Area. Large Back and Side Yard For Entertaining. Finished Landscaping Front and Back. Top School Zone: Stonebridge P.S & Pierre Elliott Trudeau H.S. Close To Markville Mall, Go Train, Banks, Supermarkets, Restaurants & Parks. Perfect Home For Your Family! (id:59911)
Real One Realty Inc.
57 Lund Street
Richmond Hill, Ontario
***Gorgeous North Richvale Executive Property with fully renovated custom finishes throughout situated on a spectacular private treed professionally landscaped lot with interlock drive and walkways and in-ground pool backyard oasis (in-ground irrigation, stamped concrete)***No expense spared on this beautiful home and property! Stunning gourmet kitchen with premium Fisher Paykel and Thermador appliances! Hardwood and custom doors and trim throughout! Stunning fully renovated bathrooms with Restoration Hardware marble, quartz vanities, zero entry glass showers, Bright walk-out basement to pool with separate side entrance -- serious in-law or rental potential! Too many upgrades, updates and custom features to mention--Must See! (id:59911)
Homelife/bayview Realty Inc.
34 Mccallum Drive
Richmond Hill, Ontario
**** Sought-after North Richvale location! Professionally renovated 3-bedroom, 4-bathroom home, with permitted addition on 40ft landscaped lot!!*** Primary washroom extended into a stunning 5-piece spa-like ensuite, with jetted tub, makeup table and huge glass shower! Also, add a big, bright second-floor laundry room with a high-end front-load washer/dryer! Stunning open concept chef's kitchen with soft-close drawers, quartz countertops, porcelain farmhouse sink, custom glass and stainless steel hood fan, stainless steel appliances and a breakfast bar with pendant lights overlooking a comfortable family room with a stone mantle and electric fireplace! Formal dining room with wood-burning fireplace! No popcorn ceiling on the main floor and master bedroom. Fully finished basement with 3-piece washroom, kitchen and extra bedroom! Refinished solid oak staircase with custom wrought iron pickets, newer windows in the Kitchen, laundry room and primary washroom. Updated bathrooms throughout! Newer deck in backyard with glass railing, professionally landscaped front and back yard with patio slab walkway around the side of the house. The upgrade list is attached. (id:59911)
Homelife/bayview Realty Inc.
2405 - 25 Richmond Street E
Toronto, Ontario
Corner 2 Br + Den Is 894 Sqft + 506 Sqft Wrap Around Oversized Balcony + Parking + Locker | Welcome To Yonge+Rich | Live In Unparalleled Luxury High Above The City With Soaring Ceilings, Floor To Ceiling Windows, Gourmet Kitchens + Spa-Like Baths | Embrace The Very Best Of The City Just Mere Steps To Subway, Path, Eaton Centre, Uoft, Financial + Entertainment District | Distinct + Elegantly Appointed Private Residences (id:59911)
Skylette Marketing Realty Inc.
612 - 10 Navy Wharf Court
Toronto, Ontario
Huge Luxury City Place Corner Suite With Custom Upgrades. 1220 Sf With Wrap Around Ceiling To Floor Windows. Luxury Wide Plank Vinyl Floors Throughout, Custom Cabinetry, Fully Motorized Custom Blinds Throughout, Freshly painted, new light fixtures with LED mirrors in bathrooms. High End Upgraded SS Appliances. 24Hrs.Concierge, Massive 30Ksq/Ft Superclub Rec Facility With Basketball, Badminton, Squash, Tennis, Full Gym W/Running Track, Pool, Billiards Room, Bowling Alley, Party Room, Lounge. Walk To Entertainment/Financial Districts. Rogers Centre Across The Street. Close to Transit. (id:59911)
Ipro Realty Ltd.
5704 - 11 Wellesley Street W
Toronto, Ontario
**You will fall in love with the charming view ** Welcome to " Wellesley on the Park ", luxurious south unit on 57 floor with stunning city & lake view! Great size 579sf, 1+den ( could used as 2 br ). High end built-in appliances & beautiful finishing throughout. 1.6 acre park & nice amenities. Steps to subway station, universities, around yorkville area, financial district and much more. Bonus 1 parking & 1 locker. Extras: Integrated refrigerator & dishwasher, cooktop, stainless steel wall oven, b/i microwave, exhaust hood, front load washer & dryer. The current lease is Month to Month. **EXTRAS** Integrated refrigerator & dishwasher, cooktop, stainless steel wall oven, b/i microwave, exhaust hood, front load washer & dryer. (id:59911)
Nu Stream Realty (Toronto) Inc.
3210 - 10 York Street
Toronto, Ontario
Spectacular 3 Bedrooms Suite At Tridel's Ten York! Well-Appointed And Spacious With Panoramic Views Of The City And Lake. Tridel Connect Smart Home Technology. World-Class Amenities, A Gym Like No Other In The City. This Home Has It All With An Impressive 1305 Sq Ft Of Luxurious Finishes. (id:59911)
First Class Realty Inc.
63 Chedoke Avenue
Hamilton, Ontario
Comprehensive top to bottom renovation with inspired finishes unique artful design in an all-systems-go package. Modern must haves & wants blend with timeless touches & vintage treasures. Among the updates and upgrades of the 2013/2014 renovation: taken back to the brick, Insulated, rewired and plumbed, Del windows, doors, soffit, fascia, eaves, shingles, dormer siding, Spacepak high velocity central air, 3.5 glorious bathrooms, 2nd floor laundry, chef's kitchen with tin ceiling, Subzero integrated fridge, thermidor freezer and all gas Wolf stove. Wood stove insert and chimney liner (2016), Basement waterproofing (2017) Super family home layout with 2900 sq. ft. of finished living space including 5 bedrooms, home office, 3rd floor den, family room and sunroom. Mature property with Magnolia, decks, garden boxes, hot tub, shed and off street parking. Steps to the radial and escarpment trails. A short walk to schools, shops, amenities, parks and restaurants. This is it. (id:59911)
Judy Marsales Real Estate Ltd.
831 Main Street
Port Dover, Ontario
A world of outdoor possibilities await you at 831 Main St., Port Dover! Located on a .24 acre lot is an updated Bungalow with everything you need to get started, start over, or downsize and start a new chapter. Since 2016 so many updates have been undertaken including a beautiful Kitchen with granite countertops, so many cabinets, and a big island that's perfect for entertaining. There's a dinette for cozy dinners, an open concept Living Room with large windows to let the summer sunshine in, and a 3 Pc Bathroom with Laundry. Along with the Primary Bedroom, the Den is the other potential sleeping space, Office or Craft Room. Functional and well thought out is the name of the game in this almost 900 sq ft of main floor living! Heading to the backyard you'll see a spacious wood deck that it just waiting for summer to come - and so are we... With a property that is 70' x 155' there is potential to add whatever kind of workshop or she-shed your heart desires. Comfortable walking distance to the grocery store, Community Centre, Library, playgrounds and schools, or a little further to Downtown boutique shopping, the Beach, Theatre and restaurants, it's a pleasant way to get those steps in. Come enjoy all of the wonderful things that Port Dover and Norfolk County have to offer within a short, beautiful drive: wineries, breweries, golf courses, concert venues and so much more! (id:59911)
Mummery & Co. Real Estate Brokerage Ltd.
192 Brummell Road
Prince Edward County, Ontario
Welcome to your own slice of country paradise just 10 minutes from Picton and the stunning beaches of Sandbanks Provincial Park! This bright, well-maintained bungalow sits on almost 1-acre of land, surrounded by open farmland, mature trees, and colorful gardens that offer a sense of privacy and natural beauty. Step outside to enjoy your wrap-around deck, complete with a hot tub under a gazebo the perfect place to unwind and take in the peaceful views. Summer days are a dream with an above-ground pool and deck, ideal for entertaining family and friends. A standout feature of this property is the various detached workshops. One offering over 360 sq ft of space great for any hobbyist or DIY enthusiast, plus an additional 250 sq ft of attached workspace. You will also find a newly constructed insulated 24' x 24' two-car garage with 10 foot door at the back of the property for added convenience and storage. Inside, the home is cozy and inviting with large windows, hardwood floors, and plenty of natural light. The updated 4-piece bathroom and freshly painted primary bedroom feature modern vinyl plank flooring. The finished lower level includes a generous rec room with propane fireplace, an additional bedroom, office space, and a laundry room, perfect for flexible living. End your day by the custom firepit area, complete with built-in swinging benches. This charming country retreat offers the perfect blend of comfort, space, and outdoor enjoyment. (id:59911)
RE/MAX Quinte Ltd.
457 Trinity Church Road
Hamilton, Ontario
Charming Country Retreat with Modern Conveniences, Discover your dream home nestled in the peaceful countryside of Glanbrook, just minutes away from the Red Hill Parkway, offering quick and convenient access to all the amenities of city life. ,set on a generous 0.4-acre lot that backs onto serene open fields, offering a perfect blend of rural tranquility and urban convenience. Step inside to find a warm, inviting interior featuring a spacious kitchen with elegant granite countertops, complemented by stainless steel appliances and a gas stove ideal for culinary enthusiasts. The bright and airy living areas include a cozy gas fireplace in the lower family room, attached three-season sunroom/solarium, renovated with new windows in 2022 and equipped with its fireplace, provides a cozy retreat to relax and enjoy the scenic views all year round. Recent upgrades in 2023 include stunning landscaping and the installation of elegant patio stones, enhancing the outdoor space This home is ideal for family gatherings and entertaining, featuring a double-wide paved driveway that accommodates up to 8 cars, and an oversized 2-car garage, making it a dream The expansive outdoor area offers endless possibilities for relaxation and recreation. Located close to schools, shopping, and other essential services, this property provides the best of both worlds the serenity of country living with the convenience of city amenities. With ample space for children to play, room for gardening, and the potential to create your own backyard oasis. (id:59911)
RE/MAX Realty Services Inc 201
968 Copper Leaf Crescent
Kitchener, Ontario
Welcome to 968 Copper Leaf Crescent, Kitchener a stunning home offering over 2,900 sq. ft. of finished living space (above and below grade), complete with a walkout basement and in-law suite, also with a separate entrance from the street that can be easily converted into a rental income opportunity. Nestled in the highly sought-after Williamsburg neighbourhood, a carpet-free home is just a 5-minute walk to Williamsburg Public School. The main floor showcases a bright open-concept layout featuring a chef's kitchen with granite countertops, stylish backsplash, tile flooring, and stainless steel appliances. The spacious formal dining area flows seamlessly into a sunlit living room with direct access to a wooden deck and a fully fenced backyard-perfect for entertaining or family fun. Additional main floor highlights include a 2-piece powder room and a walk-in shoe closet. The generous primary bedroom upstairs consists of a 4-piece ensuite with a relaxing jacuzzi tub and his-and-hers walk-in closets. Three additional well-sized bedrooms share a 4-piece family bathroom. New concrete 3-car wide driveway, New Furnace ceilings and pot lights throughout the main floor and, primary bedroom. Pot lights are installed on the exterior all around the house for ample brightness. RainSoft water softener (owned)Separate patio access for both the main floor and the basement. Conveniently located near Williamsburg Community Centre, Sunrise Shopping Centre, GoodLife Fitness, restaurants, pharmacies, and just minutes from Hwy 7 and Hwy 85. Whether you're searching for your family's next home or an investment with rental potential, this property checks all the boxes. (id:59911)
Homelife Miracle Realty Mississauga
Homelife Miracle Realty Ltd
315 Thornhill Place
Waterloo, Ontario
Beautiful 4 Bedroom Detached Home On A Child-Friendly Court In Central Waterloo. Excellent Community,Steps To Transit, Schools, Shopping And Minutes To Waterloo University. Do Not Miss This Beautiful Home.!!! (id:59911)
Save Max Real Estate Inc.
497 Regal Drive
London, Ontario
This charming 3+1 bedroom side split home comes with two full kitchens and bathrooms, a family room on both the main and lower levels, and sits on a large 7,696 sq ft lot with a 361 ft perimeter. The lower level has a separate entrance with a walk-up, offering the potential to create a second unit. You will also enjoy a spacious garden, a single-car garage, and room for 4 more cars in the driveway. Ideal for both homeowners and investors, this property offers plenty of potential! Whether you are looking for a place to call home or just want a space that feels warm and welcoming, this one has it all. Sunlight pours in through the large windows, filling every room with natural light and creating a bright, cheerful vibe all day long. The layout is spacious yet cozy, perfect for relaxing or spending time with loved ones. This home is in a great neighborhood that is close to everything you need like parks, schools, and shops. The backyard is a peaceful escape with lots of room to unwind or entertain. It is the kind of home that just feels good the moment you walk in. Come see it for yourself—you might just fall in love. (id:59911)
Peak Realty Ltd.
383 Ashworth Drive
Newmarket, Ontario
Calling all families and growing families! Welcome to this turnkey 4 bedroom home with timeless finishes throughout. There was only 1 model in this neighbourhood constructed as a 4 bedroom, and this is one of them. No awkward renovations or bonus rooms, just 4 generous bedrooms with a primary en suite. The main floor features beautiful hardwood, and your classic living room and family room. The eat-in kitchen is elegant and boasts high end, stainless steel appliances for the at home chef. For your convenience, a garage entrance and the ever-sought-after mud room has been added. The partially finished basement is set up as rec space, offering extra living space with a ton of storage. The double garage and long driveway allow for parking up to 6 vehicles. The property has been very well maintained with gardens and nice lawn. The pride of ownership really shines at this property inside and out. If you are looking for a 4 bedroom home for your family in Newmarket, this is probably the one. Book your viewing today! (id:59911)
Royal LePage Crown Realty Services
460 Island
The Archipelago, Ontario
Private & picturesque this 2 acre island set in a tranquil bay is improved with a recently upgraded 3-bd main cottage & 2-bd guest cottage. The main cottage features a spacious open plan great room with floor to ceiling windows which flood the room with light and frame serene views to the water. A granite stone floor to ceiling fireplace anchors and warms the great room while the adjacent new streamlined kitchen is perfect for family or larger numbers. Walk-outs to a large, two tiered front deck extend the living space outdoors for BBQing, alfresco meals and lounging while a screened dining porch off the deck provides shade and shelter in inclement weather. Views are oriented to the south/west overlooking the sheltered deep water harbour. A large dry dock boat house/work shed close to the harbour conveniently stores marine equipment, built-in work bench, tools and supplies. A groomed wooded pathway leads past an open gathering place with firepit beyond to the private guest cottage. This 2 bed 1 bath cottage offers a spacious living room with kitchenette and dining area with walk out to an outdoor deck/seating and, a few steps away, a private dock and secluded swimming area. The property is ideal for entertaining extended family & friends with separate private living quarters and spacious main. The island is well treed and easily navigable and offers two separate swimming docks plus two small swimming islands. The location offers superb swimming, kayaking, canoeing and is just moments to the open water for sailing/boating/fishing excursions. The Sans Souci Cottagers' Association on Frying Pan Island is a short boat trip to the north. The SSCA offers children's day camp, pickle ball, tennis and organized social activities for the whole family. Frying Pan is also the home of Henry's Famous fish restaurant and a local marina for provisioning. Ideally located, the island is just 12-15 min.to the local marina ..easy access even for timid boaters. (id:59911)
Royal LePage Meadowtowne Realty
117 Silverwood Crescent
Woodstock, Ontario
Premium corner pie-shaped large lot with huge backyard (enough space to build new swimming pool and trampoline) in the highly sought-after Woodstock neighborhood. This spacious, detached home offers an exceptional layout with 4 generously sized bedrooms and 3 well-appointed bathrooms, providing plenty of room for growing families or those who love to entertain. The expansive backyard is a true highlight, offering a wealth of possibilities. Whether you envision installing a swimming pool, setting up a trampoline for the kids, hosting summer barbecues, cultivating a beautiful garden, or simply enjoying the peace and tranquility of your outdoor space, this lot has it all. The large outdoor area ensures privacy and room to grow, making it perfect for those who value open-air living. Inside, the open-concept design creates a welcoming and airy atmosphere. The kitchen and breakfast area are beautifully adorned with stylish, easy-to-maintain tiles, creating a functional and sophisticated space. The adjoining great and living areas feature gleaming hardwood floors that add warmth and elegance, seamlessly blending comfort with style. The modern kitchen is outfitted with sleek stainless steel appliances, providing both practicality and a high-end aesthetic. Whether you're preparing a family meal or hosting guests, this space is perfect for both everyday living and entertaining. In addition to the fabulous interior, the property offers added convenience with a 2-car garage and an additional 2-car parking space in the driveway, ensuring that there's ample room for family and guests. This exceptional home combines style, functionality, and value, making it the perfect choice for anyone looking to live in a charming, well-established neighborhood. Don't miss the opportunity to make it your forever home! (id:59911)
Homelife Maple Leaf Realty Ltd.
3200 Dakota Common E
Burlington, Ontario
Welcome to this stunning 2-bedroom, 2-bathroom luxury corner condo on the 10th floorno balcony neighborsfor ultimate privacy. Located in one of Burlingtons most prestigious buildings, this open-concept suite offers modern elegance and functionality. Enjoy floor-to-ceiling windows, a bright living space, and a sleek kitchen with quartz countertops and stainless steel appliances. The spacious primary bedroom includes an upscale en-suite, while the second bedroom is perfect as a guest room, office, or retreat. Enjoy top-tier amenities: a gym, yoga studio, sauna, steam room, rooftop pool with BBQs, party room, and 24-hour concierge. Steps to dining, shopping, trails, and transit. Book your showing today! (id:59911)
Bay Street Group Inc.
1006 - 4011 Brickstone Mews
Mississauga, Ontario
Gorgeous East facing located at the heart of downtown Mississauga, Bright, spacious Functional 1 bed + Den with sliding door and can be used as bedroom/office, parking & locker, 725 Sq Ft,9-foot ceiling modern open-concept Kitchen with Granite Counters, Built-in Appliances, Laminate Flooring, Close Proximity To Sq One, Celebration Square, Central Library, Living Arts Centre, Civic Centre, Grocery Shopping, Banks & Restaurants. Close to Public Transit. B/I Dishwasher, Microwave, Range Hood, Designer Kitchen with Island, Stacked Washer & Dryer, Non-Smoking and No pet,1 Parking, and 1 loc. (id:59911)
Century 21 People's Choice Realty Inc.
411 - 10 Markbrook Lane
Toronto, Ontario
First Time Home Buyer Or Investors Special!! Wow!!Absolutely Gorgeous, Hard To Find 2 Br Corner Unit With Sun Filled Solarium .2 Full Bathrooms, Laundry, Master Bedroom His And Her Closet With 4Pc En-Suite, Storage Room With Laundry,Brand New Modern Kitchen.Close To all Amenities, Walking Distance To Ttc, Bank And Shopping Centre. Excellent Layout. Very Nice View From Kipling Ave And Steele Ave. One Car Park. Lot Of Natural Sun Light (id:59911)
Royal LePage Flower City Realty
#2210 - 820 Burnhamthorpe Road
Toronto, Ontario
Freshly Painted 2-Bedroom (almost 1,400 sq.ft) with great west views. Could be a 3Bdrm by converting the Den with sliding doors. Large combination Living/Dining room with walkout to a wonderful Balcony where BBQs are legal. Very large eat-in Kitchen with 3 appliances and a Breakfast area with 2 white storage pantries for extra supplies. An added extra--an overhead combo light/fan with its own remote. Primary Bedroom has it all with a W/I Closet; 4-pc Ensuite Bath and a private Walkout to your own Balcony.Newer remodeled hallways and lobby make a welcoming entrance for visitors and family.Great building with newer renovated amenities and Club House. (id:59911)
Sutton Group Old Mill Realty Inc.
104 - 1810 Walker's Line
Burlington, Ontario
Highly desirable 1 Bedroom + Den condo in sought after condo complex. Updated and well maintained unit with new kitchen, renovated bathroom, new floors and freshly painted. In-suite laundry. Private balcony. Plenty of amenities and visitor parking. Underground parking stall (#43) and 1 storage locker (#49). Gym, and party room included. Walk to Tim Hortons, restaurants, FRESHCO, bars, banks, etc. Close to QEW. Please attach rental application, references, credit reports, employment letters and schedule A with all offers to lease. No smoking and No pets. (id:59911)
Exp Realty
2810 - 25 Kingsbridge Garden Circle
Mississauga, Ontario
Discover this modernly renovated 2 bdr + den & 2 wshr apt that rarely hits the market.1556 sqf. Boasting a spacious layout filled with natural light, this home perfectly blends style and comfort. The kitchen features ( granite countertops, stainless steel appliances, custom cabinetry) ideal for both cooking and entertaining. The primary bedroom offers en-suite bathroom and ample closet. Enjoy your morning coffee on the private balcony with panoramic view. Located in a desirable neighborhood, you will be steps away from local amenities like parks, schools, shopping centers, public transit ,etc. Additional features includes 9 ft ceiling, central vacuum rough in;1 BBQ Gas Hook-Ups, 2 side by side parkings, 1 locker, bike storage, tennis & squash courts, pool table and much more... (id:59911)
Homelife Superstars Real Estate Limited
1194 Stirling Drive
Oakville, Ontario
Welcome to 1194 Stirling Drive, a 4,294 sqft home nestled in one of the most sought-after SW Oakville neighbourhoods, this home offers unparalleled elegance for family living and grand entertaining. Spend summers lounging by your newly built (2023) Gib-San Gunite pool, a stunning centerpiece surrounded by professionally landscaped grounds and a sprawling 1,500 sqft deck. This outdoor oasis, complete with a pergola equipped with hydro, sets the stage for unforgettable gatherings or tranquil relaxation in your expansive private corner lot paradise. Inside, the open-concept design is bathed in natural light from expansive windows and skylights. Hardwood floors and two stone gas fireplaces create a warm, inviting ambiance, while the chef’s kitchen steals the show. Equipped with top tier Miele appliances, a walk-in pantry, heated countertops, two copper sinks, and so much more. This space is both a culinary dream and an entertainer’s delight. The heated floor of the kitchen extends to a glass-enclosed sunroom. Upstairs, the primary bedroom is a sanctuary of luxury, with vaulted ceilings, a walk-in closet, and a spa-inspired ensuite boasting a steam shower, heated bench and floors, jets, and custom cabinetry, to name a few items. This home has three more bedrooms, one having two levels with an ensuite bath plus partial lake views. A separate west wing of the home offers a spacious 25 x 16 recreation room, providing a perfect space for kids to relax and play. Whether you are seeking a cozy family home, peaceful retreat, or unique space for entertaining, this impressive home is sure to exceed your expectations. Stroll to downtown shops, Bronte Harbour, trails, restaurants and the lake. Close to all amenities and near Oakville’s best public and private schools. 1194 Stirling Drive offers the epitome of luxurious living tailored to every lifestyle and is a must-see property! (id:59911)
City Brokerage
15 - 60 Laguna Parkway
Ramara, Ontario
Waterfront Condo Featuring Two Bedrooms, Two Bathrooms, Three Walkouts to Large Private Deck Overlooking Canal with Direct Access to Lake Simcoe and the Trent Severn Waterways. Western Exposure. Municipal Water Included in Maintenance Fees. **EXTRAS** Fresh Paint Throughout, Updated Electrical, Primary Ensuite Reno'd in 2021 Including Heated Floors. 2nd Bathroom Partially Reno'd, Coin Laundry Available 24 Hrs with Multiple Machines on Site. Exterior Professionally Painted 2024. Enjoy All Amenities Lagoon City has to Offer Including Wristband Access to Private Beaches, Community Center/Association for a Low Annual Fee, Marina, Walking Trails, Tennis/Pickleball Leagues, Yacht Club and more. Less than 20 mins from World Class Entertainment and Dining at Casino Rama. Only 1 1/2 hours from the GTA (id:59911)
Century 21 B.j. Roth Realty Ltd.
84 Betony Drive
Richmond Hill, Ontario
Discover this meticulously maintained 4-bedroom 2 story executive-style link an east-facing orientation home with abundant of natural light situated on a tranquil area in the sought-after Oak Ridges community of Richmond Hill. With no shared walls-attached only at the garage-this residence offers the perfect blend of privacy and elegance. The grand double-door entry leads to an open-concept main floor featuring 9-foot ceilings, a spacious family room with a gas fireplace, a formal dining area, and an upgraded eat-in kitchen with granite countertops & granite Back splash with new stainless steel appliances & Specious Breakfast area, W/O to The interlock patio with mature landscaping. Throughout the home, you'll find hardwood flooring ,pot lights,Solid oak staircases, adding a touch of craftsmanship. The large master suite includes a walk-in closet and a spa-like ensuite with a soaker tub and separate glass-enclosed shower. Three additional generously sized bedrooms, each with large windows and California shutters, offer comfort and tranquility. 2nd floor Laundry Room with New S/S washer & Dryer, The professionally finished basement features a vast recreation room, an additional bedroom, and a full bath-ideal for guests, fitness enthusiasts, or as a private retreat. Outside, the beautifully landscaped backyard provides a serene environment for outdoor enjoyment and relaxation. Situated within walking distance to top-rated -Public & Catholic Schools, King City Secondary School, and French immersion programs-this home is perfect for families. Nearby parks, trails, and recreational facilities further enhance the area's appeal.close to All amenities & shopping, Transit, Go station, This exceptional home offers a rare combination of sophistication, comfort, and convenience. Don't miss the opportunity to make it yours! (id:59911)
RE/MAX Real Estate Centre Inc.
282 Delray Drive
Markham, Ontario
*** Must See ***, Great Location, Newly Painted, Well Maintained 4 Bedrooms With The Great Layout In The High Demand Community. Lower Level Can Be Used As In-Law Suite With 3 Pc Washroom. Steps To Donald Cousens Pkwy And Major Mac Bus Stop. Minutes To Go Train Station, Hwy 407, Schools (Public, Catholic, French Immersion), Major Banks, Groceries, Hospital, And Other Amenities. (id:59911)
Homelife/future Realty Inc.
Ne1112 - 9205 Yonge Street
Richmond Hill, Ontario
Luxury, Bright & Spacious In Desirable Beverly Hills Condos It Showcases Ultimate Blend Of Location And Contemporary Finishes. One Bedroom Unit + Den W/ An Amazing Layout. Spacious Living/Dining Area, Modern Kitchen, W Unobstructed View, And Floor To Ceiling Windows. Open Concept Kitchen W/Quartz Counter, S/S Appliances, and Movable Island. Prim Bedroom With Walk In Closet And Rare To Find Washer and Dryer Area With Plenty Of Storage. Enjoy Access To Exceptional Amenities, Including Gym, Yoga Studio, Indoor/Outdoor Pool, Theatre Room, And Party Room. Close To Go Station & YRT Transit, Major Hwys- Hwy7/404/407. Steps Away From Hillcrest Mall, Restaurants, Silver City And More. This Beautiful Home Boasts Quality, Style, And Convenience. (id:59911)
RE/MAX Metropolis Realty
44 Royal Orchard Boulevard
Markham, Ontario
Welcome to your dream home in the prestigious Royal Orchard neighborhood! This spacious, renovated family gem sits proudly on a wide 60 x 119-foot lot, offering all the space you need to live, laugh, and make memories. Step into the bright, open-concept main floor perfect for hosting family gatherings, celebrating milestones, or just kicking back after a long day. The basement is a hidden treasure, featuring a cozy one-bedroom apartment with a separate entrance, full kitchen, four-piece bathroom, and a recreation room perfect for in-laws, guests, or a little extra rental income. Out back, you'll find a very private, beautifully landscaped yard your own slice of tranquility, just a step away from local parks. Plus, this prime location means you're a short walk to Yonge Street, top-ranked Catholic, public, French, and immersion schools, and just one bus ride away from Finch Station, Progress, and the North York subway. Why settle for ordinary when you can have extraordinary? Make 44th Royal Orchard Boulevard your next adventure! (id:59911)
Soltanian Real Estate Inc.
S1 - 11 Ellington Drive
Toronto, Ontario
Cozy One Bedroom On the second Floor In A 3-Bedroom House, For Single Person Only, Shared Living Room, Washroom And Kitchen. Close To Schools, Hwys, Shopping Centers, Ttc, Parks And More. Clean Home In A Family Friendly Quiet Area. (id:59911)
Homelife New World Realty Inc.
Upper - 26 Nuffield Drive
Toronto, Ontario
Welcome To This Beautifully Updated 3-Bedroom Detached Home Nestled In The Sought-After Guildwood Community. This Charming Bungalow Features Modern Upgrades Throughout, Including New Flooring, Two Fully Renovated Washrooms, And A Bright, Open Layout Perfect For Comfortable Family Living. The Spacious Primary Bedroom Is A True Retreat, Featuring A Skylight That Floods The Space With Natural Light, An Ensuite 3 Pc Washroom, & A Walk-Out To A Private Rear Deck. The Main Floor Includes Exclusive Use Of One Garage Parking Space And One Driveway Spot. Laundry And Driveway Access Are Shared With The Basement Tenant. Tenants Will Be Responsible For 60% Of The Utilities. Located On A Quiet Street In A Family-Friendly Neighborhood, You'll Love The Proximity To Parks, Schools, Transit, And All The Amenities That Make Guildwood One Of Toronto's Hidden Gems. (id:59911)
RE/MAX West Realty Inc.
1109 - 11753 Sheppard Avenue E
Toronto, Ontario
Discover the perfect blend of comfort and convenience at Platinum Rouge Condos, located at 11753 Sheppard Ave #1109 in the desirable Rouge Valley area. This spacious 2-bedroom plus den, 2-bathroom condo offers over 1160 sq ft of living space with a bright, open-concept design and west-facing windows that fill the home with natural light. Highlights include premium flooring, a master bedroom with an ensuite and closets, a second generously sized bedroom, ample in-suite storage, and the practicality of ensuite laundry. The building features an array of resort-style amenities such as an indoor pool, sauna, jacuzzi, tennis court, fitness center, movie and game rooms, party facilities, concierge services, and a private park all with maintenance fees that cover ALL utilities. Ideally situated close to nature trails, parks, Port Union Beach, schools, shopping, and transit options like TTC and GO Transit, with quick access to Highway 401, this condo offers a lifestyle that seamlessly combines urban convenience with natural surroundings. Schedule your viewing today to make this exceptional property yours! Show today. ***$495 per square foot*** (id:59911)
Right At Home Realty
27 Old Nipissing Road N Road
Parry Sound Remote Area, Ontario
Perfect building lot in the beautiful unorganized community of Commanda. This stunning 6.85 acre lot has year round road access with a driveway permit, located on a private deadend road near 522 and bonus dug well on the property. Hydro is at the road. This lot is located in an unorganized township giving you way more options for building and any projects, not needing as many permits as an organized community you can build your dream home or cottage easier and way faster. For more information on unorganized townships, please contact me. Commanda is a beautiful community in any season, minutes from lakes and rivers for great fishing, boating, kayaking and exploring the areas breathtaking nature. Nice and close to highway 11 for a quick commute to NorthBay or Huntsville. If you are a winter lover there are snowmobile trails in the area offering miles of well groomed trails exploring exquisite untouched areas, you may even get the privilege of seeing some of our many northern Wildlife friends like deer and moose. Come walk this beautiful property with me today! (id:59911)
Forest Hill Real Estate Inc.
154 Dempsey Drive
Stratford, Ontario
Welcome to 154 Dempsey Drive! At over 2,500 square feet, this 4-bed, 3.5-bath home is packed with standout features — from its striking curb appeal to the custom interior details that set it apart. Check out our TOP 7 reasons why you’ll want to make this house your home! #7: PRIME STRATFORD LOCATION - Tucked away in Knightsbridge - a quiet, family-friendly community in one of Stratford’s most desirable pockets, you’re just minutes from schools, parks, downtown shopping, and the world-renowned Stratford Festival Theatre. #6: STUNNING CURB APPEAL - With a rich blend of brick, stone, and board-and-batten siding, The Lionel stands out for all the right reasons. #5: SMART MAIN FLOOR LAYOUT - The carpet-free main level features engineered hardwood and tile flooring, with thoughtful details like a powder room, main floor laundry with built-in shelving, 9-foot ceilings and two walkouts to the backyard. #4: STANDOUT KITCHEN - The kitchen brings it all together — form, function, and a serious dose of flair. You’ll love the statement island, shaker cabinetry, ceramic subway tile backsplash, quartz countertops, and sleek stainless steel appliances. There’s even a dedicated coffee station or bar with quartz countertops and open shelving. #3: THE BACKYARD - Both patio doors lead out to the sun-soaked backyard. Whether you’re grilling on the concrete patio or sipping your morning coffee, you’ve got room to breathe, relax, and entertain. #2: BEDROOM SUITES - Upstairs features four large bedrooms, including a show-stopping primary suite with dual vaulted ceilings, oversized windows, a walk-in closet, and a 5-piece spa-inspired ensuite. One additional bedroom features its own 4-piece en-suite, while the other two share a beautiful 5-piece main bath. #1: ROOM TO GROW - The unspoiled basement offers over 1,200 square feet of potential, with a 3-piece rough-in already in place. Build out a rec room, gym, home theatre, or in-law suite — the possibilities are wide open. (id:59911)
RE/MAX Twin City Realty Inc.
3b - 85 Edey Street
Arnprior, Ontario
Stunning, Bright And Immaculate! Upgraded 2 Bedroom Suite Within The Waterfront Town Of Arnprior. This Adult Style Condo Has Been Recently Renovated & Painted Throughout! Newer Modern Kitchen Complete With Granite Counters, Built-Ins & Eat-In Kitchen Area. Renovated Bathroom, Extra Large Living And Dining Room With Large Windows Allowing Sunshine To Pour In. 2 Large Bedrooms With Closet Organizers. Newer High Grade Laminate Flooring Throughout. Laundry Area On Ground Level. Perfect For Commuters Using Hwy 417 And Close To Shopping At Arnprior's West End. Tenant Will Be Thrilled With This Beautiful Condo. No Smoking Per Condo Rules And Regulations. Close To Shops, Restaurants, Grocery Stores, Parks And Walking Trails And Other Amenities. This quiet building is about 30 minute commute from Kanata. 1 Car parking. (id:59911)
Sutton Group - Summit Realty Inc.
1 - 118 Manning Avenue
Hamilton, Ontario
Stunning 3-Bed Gem on Main floor of Legal Duplex in Prime Hamilton Location! Minutes to the Linc, Highways, Mohawk College. Step into a bright, modern 3-bedroom home with a sleek 4-piece bathroom, fresh finishes, and abundant natural light. Perfect for students, professionals, or families! Walk to Schools, Gage Park, trendy shops, restaurants, hospitals, and transit at your doorstep. Nestled in friendly, tree-lined Greeningdon safe, serene, and community-focused. 1 dedicated parking spot included! Ensuite Laundry in Kitchen. Tenant setup own hydro, pays 60% of gas and water, if basement is vacant, then pays 100% of gas and water. (id:59911)
First Class Realty Inc.
2 - 18 Market Street
Brantford, Ontario
Prime 1-Bedroom Gem in unbeatable location, Step outside your door and into the vibrant pulse of downtown Brantford! Perfectly positioned forstudents, professionals, and urban adventurers, this apartment puts you steps away from Wilfrid Laurier University, Conestoga College, and theYMCAideal for class, workouts, or campus life. 5-minute stroll to lectures, libraries, and student hubs. YMCA fitness center just blocks awaystayactive with ease. Cafés, shops, restaurants, and transit at your doorstep. Bright, stylish 1-bedroom unit with sleek finishes, ample natural light,and all the essentials for a cozy, low-maintenance lifestyle. Perfect for busy students or professionals craving convenience! Your Gateway toEducation, Culture, and City Life! Tenant Pays Utilities (own hydro account, split 50/50 water and gas with unit 1), Walking distance to laundry mart. (id:59911)
First Class Realty Inc.
1 - 18 Market Street
Brantford, Ontario
Prime 1-Bedroom Gem in unbeatable location, Step outside your door and into the vibrant pulse of downtown Brantford! Perfectly positioned for students, professionals, and urban adventurers, this apartment puts you steps away from Wilfrid Laurier University, Conestoga College, and the YMCAideal for class, workouts, or campus life. 5-minute stroll to lectures, libraries, and student hubs. YMCA fitness center just blocks awaystay active with ease. Cafés, shops, restaurants, and transit at your doorstep. Bright, stylish 1-bedroom unit with sleek finishes, ample natural light, and all the essentials for a cozy, low-maintenance lifestyle. Perfect for busy students or professionals craving convenience! Your Gateway to Education, Culture, and City Life!. Tenant Pays Utilities. (Setup own hydro, sharing 50/50 water and gas with unit 2), Laundry mart is within walking distance. (id:59911)
First Class Realty Inc.
6833 Second Line W
Mississauga, Ontario
Client RemarksLarge Lot Where You Can Build Your Dream House On. Meadowvale Village Rare Chance To Buy A Few Of The Lots Left To Develop In The Area. All 4 Of The Lots Are Legally Severed, With Their Own Legal Description. **EXTRAS** Lot Development Fees To City Have Already Been Paid Construction Trailer On Site And Architectural Drawings In Sellers Possession Can Be Asked For In An Offer To Purchase. Neighbourhood Has Many Large Multi Million Dollar Homes. (id:59911)
RE/MAX Professionals Inc.
6832 Campbell Settler Court
Mississauga, Ontario
Large Lot Where You Can Build Your Dream House On. Meadowvale Village Rare Chance To Buy A Few Of The Lots Left To Develop In The Area. All 4 Of The Lots Are Legally Severed, With Their Own Legal Description. **EXTRAS** Lot Development Fees To City Have Already Been Paid Construction Trailer On Site And Architectural Drawings In Sellers Possession Can Be Asked For In An Offer To Purchase. Neighbourhood Has Many Large Multi Million Dollar Home (id:59911)
RE/MAX Professionals Inc.
2005 - 510 Curran Place
Mississauga, Ontario
Location! Location! Bright Spacious Unit In The Heart Of Square One * New Renovated with Fresh Painting * One Bedroom Plus One Den, Den Can Be Used For 2nd Bedroom * One Parking And Locker Included * 9 Ft Ceiling With Crown Molding, Open Concept Kitchen With Granite Counter Top *New Laminate Floor Throughout *Steps To Square One, Sheridan College, Celebration Sq And More...... (id:59911)
Highland Realty
A301 - 5 Montpelier Street
Brampton, Ontario
Fully Furnished Brand New Executive Office Available On Sub-Lease. This office space is available inside a Mortgage Brokerage Office. Includes Prestigious Office Address, Reception Service, Kitchen, Washroom - Sharing basis. Great Opportunity For Professionals (Accountant, Lawyer etc) Prime Location In Brampton West. Lots Of Free Parking. Great Opportunity . Available now. Utilities included in the rent. (id:59911)
King Realty Inc.
6839 Second Line W
Mississauga, Ontario
Lot Where You Can Build Your Dream House On. Meadowvale Village Rare Chance To Buy A Few Of The Lots Left To Develop In The Area. All 4 Of The Lots Are Legally Severed, With Their Own Legal Description. **EXTRAS** Lot Development Fees To City Have Already Been Paid, Construction Trailer On Site And Architectural Drawings In Sellers Possession Can Be Asked For In An Offer To Purchase. Neighbourhood Has Many Large Multi Million Dollar Homes. (id:59911)
RE/MAX Professionals Inc.
Main - 90 Eberly Woods Drive
Caledon, Ontario
Situated in a serene neighborhood, this stunning detached home with no side walk is a hidden gem boasting a picturesque view of the ravine . This house features luxury living space and offers 4 large Bedrooms, 4 Bath and 3 parking. Upgraded home offers exquisite finished & modern exterior design. Double door front entry & extended driveway, Gourmet kitchen includes custom designed taller upper cabinets, Breakfast bar island, granite counters, hardwood floors, oak staircase with metal pickets. 3 Minutes To Hurontario, 4 Minutes To Hwy 410, Brampton, 10 Minutes From Bramalea City Centre. 70% utilities to be paid by the tenant. Situated in a serene neighborhood, this stunning detached home with no side walk is a hidden gem boasting a picturesque view of the ravine . This house features luxury living space and offers 4 large Bedrooms, 4 Bath and 3 parking. Upgraded home offers exquisite finished & modern exterior design. Double door front entry & extended driveway. (id:59911)
Century 21 Empire Realty Inc
117 Silverwood Crescent
Woodstock, Ontario
Premium corner pie-shaped large lot with huge backyard (enough space to build new swimming pool and trampoline) in the highly sought-after Woodstock neighborhood. This spacious, detached home offers an exceptional layout with 4 generously sized bedrooms and 3 well-appointed bathrooms, providing plenty of room for growing families or those who love to entertain. The expansive backyard is a true highlight, offering a wealth of possibilities. Whether you envision installing a swimming pool, setting up a trampoline for the kids, hosting summer barbecues, cultivating a beautiful garden, or simply enjoying the peace and tranquility of your outdoor space, this lot has it all. The large outdoor area ensures privacy and room to grow, making it perfect for those who value open-air living. Inside, the open-concept design creates a welcoming and airy atmosphere. The kitchen and breakfast area are beautifully adorned with stylish, easy-to-maintain tiles, creating a functional and sophisticated space. The adjoining great and living areas feature gleaming hardwood floors that add warmth and elegance, seamlessly blending comfort with style. The modern kitchen is outfitted with sleek stainless steel appliances, providing both practicality and a high-end aesthetic. Whether you're preparing a family meal or hosting guests, this space is perfect for both everyday living and entertaining. In addition to the fabulous interior, the property offers added convenience with a 2-car garage and an additional 2-car parking space in the driveway, ensuring that there's ample room for family and guests. This exceptional home combines style, functionality, and value, making it the perfect choice for anyone looking to live in a charming, well-established neighborhood. Don't miss the opportunity to make it your forever home! (id:59911)
Homelife Maple Leaf Realty Ltd
