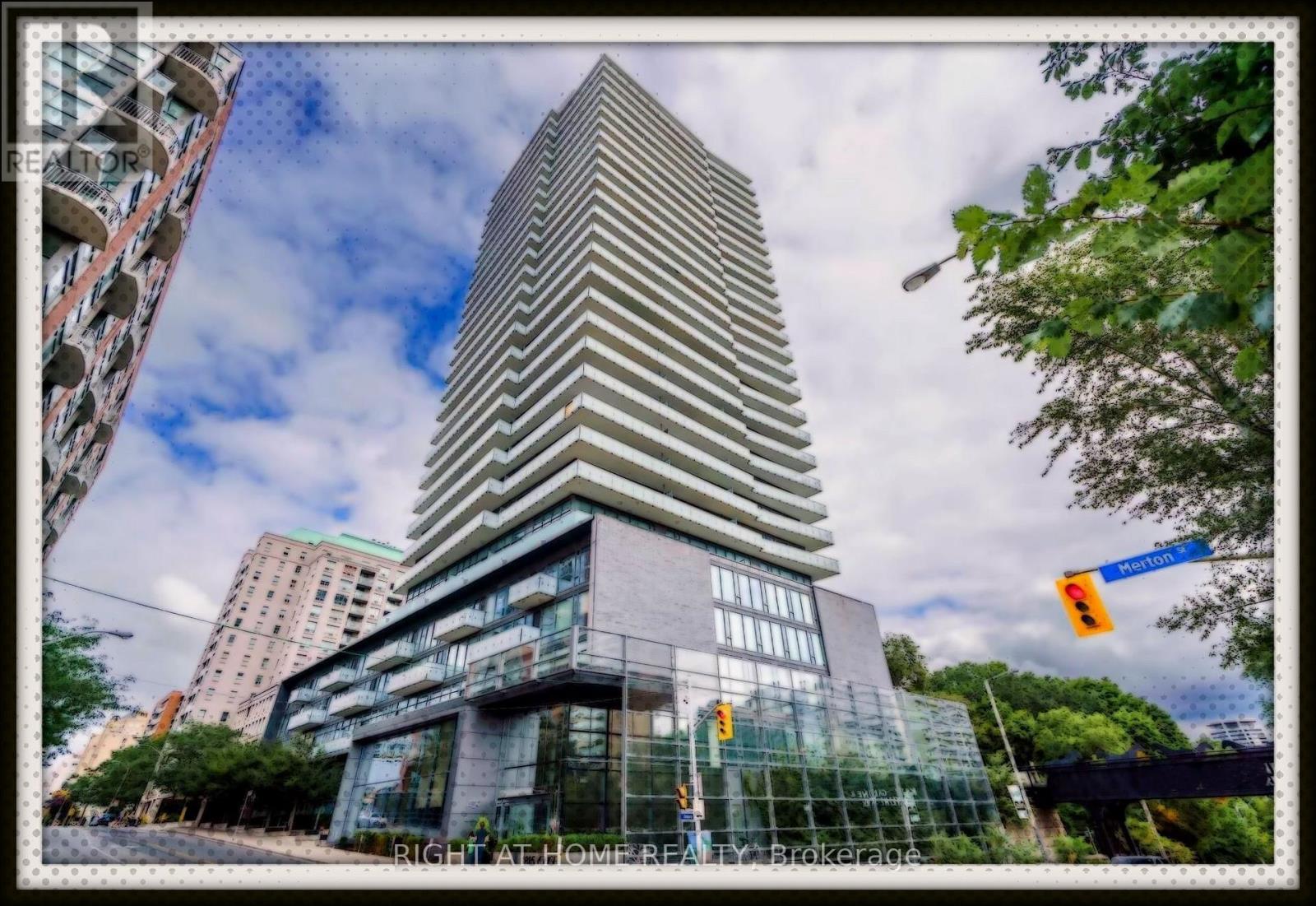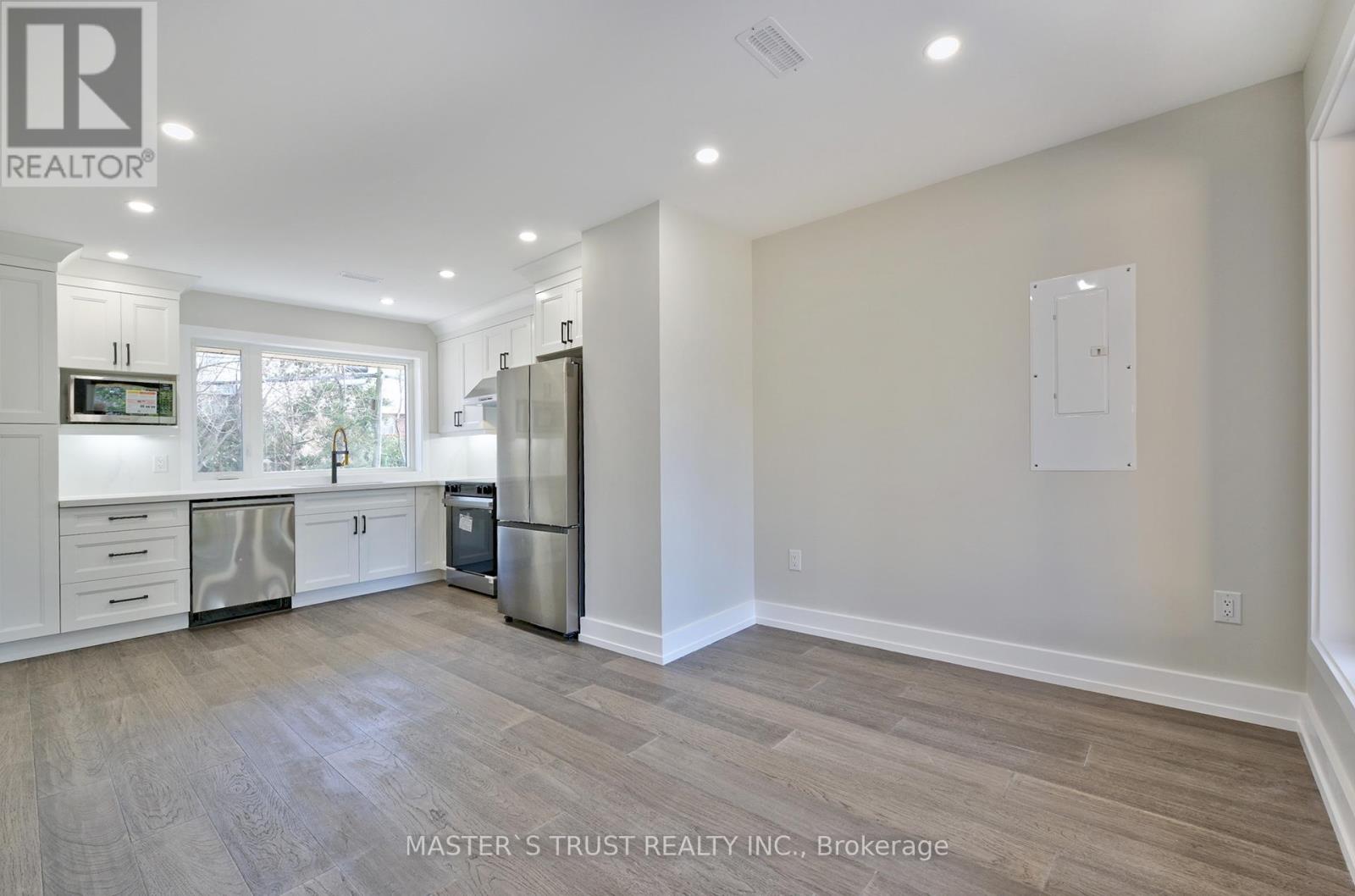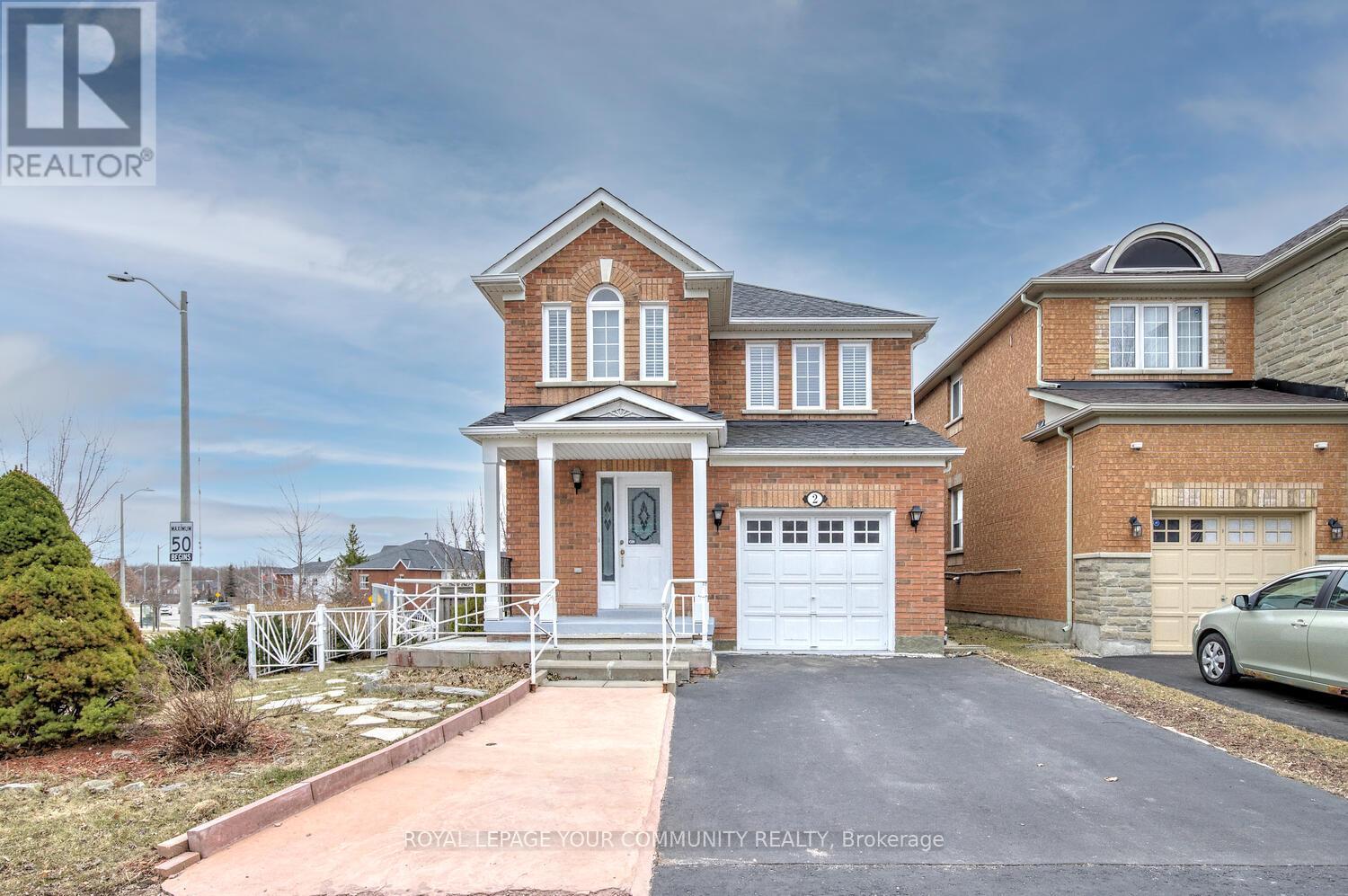42 Portland Crescent
Newmarket, Ontario
Prime location on a quiet crescent in a family friendly neighbourhood* Close proximity to popular schools, transit, recreational amenities & more!* Immaculate 4 +1 bedroom home with 2 car garage* Only the 2nd owner of this property for over 30 years* Many professional renovations & upgrades over the years* Newly painted 1st & 2nd floors in a neutral colour palette* 2,384 square feet with large elegant principal rooms & spacious bedrooms PLUS a fabulous finished basement including a 5th bedroom (currently used as an office), 2nd family room, 3-piece bathroom, home gym area, direct garage access & a tiled floor area with freestanding dry bar* Great potential for nanny/in-law suite* Open concept family room & kitchen* Floor plan with great flow for entertaining* Convenient walk-outs to stone patio for taking luxurious hot tubs, easy barbequing & Alfresco dining* Large (~220sf) primary retreat with bathroom ensuite, walk-in closet, sitting area & 2 large windows* Situated on a private pie shaped lot with glorious southwestern exposure* Mere steps to Yonge St. popular shops ranging from specialty boutiques to Big Box convenience stores* Easy access to Highways 400 & 404 - Commute downtown or head up north* Fresh, pristine & move-in ready* See full list of features* Don't miss this opportunity! (id:54662)
Royal LePage Your Community Realty
802 - 1815 Yonge Street
Toronto, Ontario
** Panoramic View from Wrap-around Balcony ** Rare 2 bedrm Corner Suite in Prestigious MYC Condos ** 2 Lockers + 1 Underground Parking Included ** Gorgeous 800 sq.' 2-bedrm in beautiful condition ** Open Plan (see attachment) ** Floor To Ceiling Windows. Steps To TTC Subway, Shops, Restaurants, Toronto Beltline Trail ** Great Amenities On 6th Floor ** (id:54662)
Right At Home Realty
2682 Crystalburn Avenue
Mississauga, Ontario
Welcome to this exquisite new build home situated in the highly sought-after area of Mississauga. This multi-level residence features 4 generously sized bedrooms and 5 elegant bathrooms, each equipped with spacious walk-in closets. Spanning over 4000 sq.ft. of living space, including the basement, this home provides ample room for your family to flourish. The walkout basement presents exciting opportunities for customization and additional living space.As you enter, you will be welcomed by an open concept layout that seamlessly integrates the dining area and kitchen, complete with a walkout to the patio. The abundance of large windows throughout the home allows for an influx of natural light, creating a warm and inviting ambiance. Experience the convenience of automated window shades, enabling you to effortlessly manage light and privacy in every room.The kitchen is a culinary enthusiast's paradise, featuring a spacious design and a large island ideal for meal preparation and entertaining. Modern stainless steel appliances add a sleek touch, while the integrated Sonos sound system enhances your enjoyment of music throughout the home.Elegant hardwood floors add sophistication, complemented by pot lights that enhance the overall atmosphere. For your peace of mind, an advanced alarm and monitoring system ensures the safety and security of your loved ones.Step outside to discover a beautifully backyard that overlooks lush greenery, complete with a contemporary gas fireplace, providing a tranquil retreat for relaxation. Don't miss this exceptional opportunity to own a stunning new build home in an ideal location. Contact us today to schedule a viewing and take the first step toward making this dream home yours. (id:54662)
Ipro Realty Ltd.
401 - 5705 Long Valley Road
Mississauga, Ontario
Don't Miss This Beautiful Well Kept Unit From Spectacular Daniels Built Low Rise Modern Condo Located In Prime Location Of Churchill Meadows! Beautiful Functional Open Concept Layout Features Sun-Filled Combined Living & Dining Room W/O To Balcony. Modern Chef Kitchen, Mirror Closet, Storage Space In Laundry Rm. Good Sized Master With Walk-In Closet. Underground Parking And Ensuite Laundry. Centrally Located In The Heart Of Vibrant Upscale Mississauga, Walking Distance To Sugar Maple Woods Trail & Place For Worship. Minutes From Hwys 401,407,403 And Streetsville "Go" Station. Close To Restaurants, Bank & Shops! > Lovely Sweet Home For Professional, Couple & AAA Tenant ! > Tenant Needs To Pay $32 Hot Water Tank Rental Each Month Add On Rental Pay Chq. >> (id:54662)
Exp Realty
Unit 2 - 28 Florence Drive
Oakville, Ontario
WOW! Soon as you step into, you will love it and want to live here! Brand New!!! Never lived! beautifully designed and fully remodeled Raised bungalow located On A Private Cul-De-Sac in the heart of trendy Kerr Village Within Easy Walking Distance To Restaurants, Oakville's Waterfront, Shopping & More! Built with finest workmanship, this home offers the perfect blend of elegance with convenience. Feel living above grade, All above grade big windows, bright and spacious, open-concept living and dining area, the morden gourmet kitchen features beautiful cabintry, quartz countertops and backsplash & stainless steel appliances. The home also includes two generously sized bedrooms, a sleek, four-piece bathroom , and in-suite laundry set, Riobel faucets, and oversized storage area. The property also features a garage for two cars, plus a driveway that accommodates up to four vehicles. Enjoy front and back yard with privacy (id:54662)
Master's Trust Realty Inc.
Unit 1 - 28 Florence Drive
Oakville, Ontario
WOW, Soon as you step into, you will love it and want to live here! Brand New!!! Never lived! beautifully designed and fully remodeled Raised bungalow located On A Private Cul-De-Sac in the heart of trendy Kerr Village Within Easy Walking Distance To Restaurants, Oakville's Waterfront, Shopping & More! Built with finest workmanship, this home offers the perfect blend of elegance with convenience. As you step inside, you're greeted by hardwood flooring throughout surrounded by large windows. From here, you enter the open-concept bright and sunfilled living and dining area. Toward the back of the home, the morden gourmet kitchen features beautiful cabintry, quartz countertops and backsplash & stainless steel appliances,overlooking private backyard. The home also includes three generously sized bedrooms, a sleek, four-piece bathroom , and in-suite laundry set. From master bedroom, step out to the sunfilled deck leads to the private backyard. The property also features a garage for two cars, plus a driveway that accommodates up to four vehicles. Enjoy front and back yard with privacy. (id:54662)
Master's Trust Realty Inc.
9 Giltspur Road
Brampton, Ontario
This exceptional 4-bedroom detached home, featuring a private 2-bedroom basement suite, offers an unparalleled blend of luxury and convenience. Perfectly situated near Mount Pleasant GO Station, top-rated schools, a vibrant community center, and picturesque parks, it sits peacefully on a quiet, sidewalk-free street. The home showcases impeccable craftsmanship with hardwood flooring throughout, elegant pot lights inside and out, a striking oak staircase, soaring 9-foot ceilings, and upgraded8-foot doors. The gourmet kitchen is a chefs dream, boasting quartz countertops, stainless steel appliances, and a stylish backsplash. A solid brick exterior enhances its timeless charm, while the fully renovated 5-piece master ensuite with marble countertops adds a touch of indulgence. Thoughtfully designed with separate laundry on both the second floor and basement, this home offers the perfect fusion of modern style and everyday practicality. (id:54662)
Century 21 Property Zone Realty Inc.
2 Bestview Crescent
Vaughan, Ontario
Chic City Living In Vaughan! Welcome To 2 Bestview Crescent, Perfect Home For First Time Buyers, Downsizers & A Great Alternative To A Townhouse! It Does Not Share Walls With Neighbors And Offers Clear View From Kitchen, Family Room, Primary Bedroom, Deck, And Backyard! This Charming 4-Bedroom & 4-Bathroom Fully Detached Home Offers The Perfect Blend Of Comfort And Convenience. With Four Well-Sized Bedrooms On 2nd Floor, It Provides Ample Space For A Growing Family Or Those Who Love Extra Room For A Home Office Or Guest Accommodations. Features 1794 Sq. Ft. Above Grade Space Plus About 700 Sq Ft In Finished Basement; Hardwood Floors On Main; Smooth Ceilings Throughout Except Family Room; California Shutters Throughout; Modern Kitchen With Quartz Countertops, Stainless Steel Appliances, Eat-In Area, Overlooking Family Room And Open To Living And Dining Room; Upgraded Bathrooms With Quartz Countertops; Fresh Designer Paint; Pot Lights & Elegant Lights; Oak Stairs! The Spacious Family Room With West Exposure Is A Standout Feature, Boasting Large Windows That Provide A Clear, Unobstructed View Of The Backyard, Filling The Space With Natural Light. Step Outside Onto The Elevated Deck, Where You Can Enjoy Serene Views Of The Expansive Backyard - Perfect For Entertaining, Gardening, Or Simply Relaxing In A Private Outdoor Retreat. For Convenience, The Home Includes A 1-Car Garage With Additional Driveway Parking. Located Close To All Amenities, Youll Have Easy Access To Vaughans Hospital, Schools, Parks, Shops, Highways, And Public Transit, Making Everyday Living Seamless And Stress-Free. Filled With Natural Light! This Well-Maintained Home Is Ideal For Anyone Seeking A Balance Of Space, Comfort, And Proximity To Essential Services - All Wrapped In A Beautiful Setting. See 3-D! (id:54662)
Royal LePage Your Community Realty
67 Nave Street
Vaughan, Ontario
Client RemarksLuxurious Estate, Kleinburg Hills. Stunning Over 4600 Sf Of Luxury Living Space W 3 Car Garage. Hardwood Flrs, Coffered Ceilings, 11', Chef's Kitchen W/Cambria Quartz C/Top Island, Spacious Dining Rm, Family Rm W/ Gas Fp, Bright Living Rm, Office, Laundry, Powder Rm. 2nd Fl: 9' Ceil, 5 Bedrooms Each W/ Ensuite, Frameless Showers, W/I Closets.Large Master Suite . (id:54662)
Bay Street Group Inc.
2401 - 7171 Yonge Street
Markham, Ontario
Welcome To The Famous Landmark World On Yonge Condo, High Level Stunning 2Bdr corner Unit Rarely Offered. Located North Of Steeles/Yonge On Toronto's Most Iconic Artery, Wrap-Around Windows Bright Sun-Filled Oversized Balcony With Breathtaking Panoramic city View. One Of The Best 2 Split Bedroom Layout With L Shape Open Concept kitchen, Absolutely No Waste Of Space. Amazing Amenities - Indoor Pool, Sauna, Jacuzzi, Gym, Rooftop Garden, Lots of Visitor Parking, Guest Suites, Direct Access To Shopping Mall, Supermarket, Transit And Many More! 9Ft Smooth Ceiling, Upgrd Granite Countertop, Vanity, Glass Standing Shower In 2nd Bath, Crystal Lighting... Ps! New Subway Stn Will Be Coming Soon! (id:54662)
RE/MAX Excel Realty Ltd.
224 Frederick Curran Lane
Newmarket, Ontario
Stunning 2900+ Sq. Ft. Winston Model Home in Woodland Hills!Discover this beautiful Terrabrook home in the highly sought-after Woodland Hills community. Featuring 9 ceilings, elegant hardwood and ceramic flooring, and a striking oak staircase, this home offers both luxury and comfort.The open-concept kitchen boasts a center island, pot lights, and a walkout to a fully fenced backyard, overlooking the family room with a two-sided fireplace. The main floor den is perfect for a home office or study.The spacious primary suite features two walk-in closets and a 5-piece ensuite with a relaxing soaker tub. A second bedroom includes its own 4-piece ensuite, providing convenience and privacy. This home is close to highways, top-rated schools, shopping, and scenic walking trails... and much more. (id:54662)
Century 21 Heritage Group Ltd.
Bsmt - 264 Stonebridge Drive
Markham, Ontario
Beautifully BSMT for lease! Separate Entrance with Large family Rm, Dining Room, Kitchen, one storage room (can be easily converted to 2nd bedroom), one Bedroom and One large bathroom with Dressing table. Walk To Public/Private School/ P.E. Trudeau S.S. Minutes away from the nearest bus stations. Tenant pay 1/3 utility. (id:54662)
Dream Home Realty Inc.











