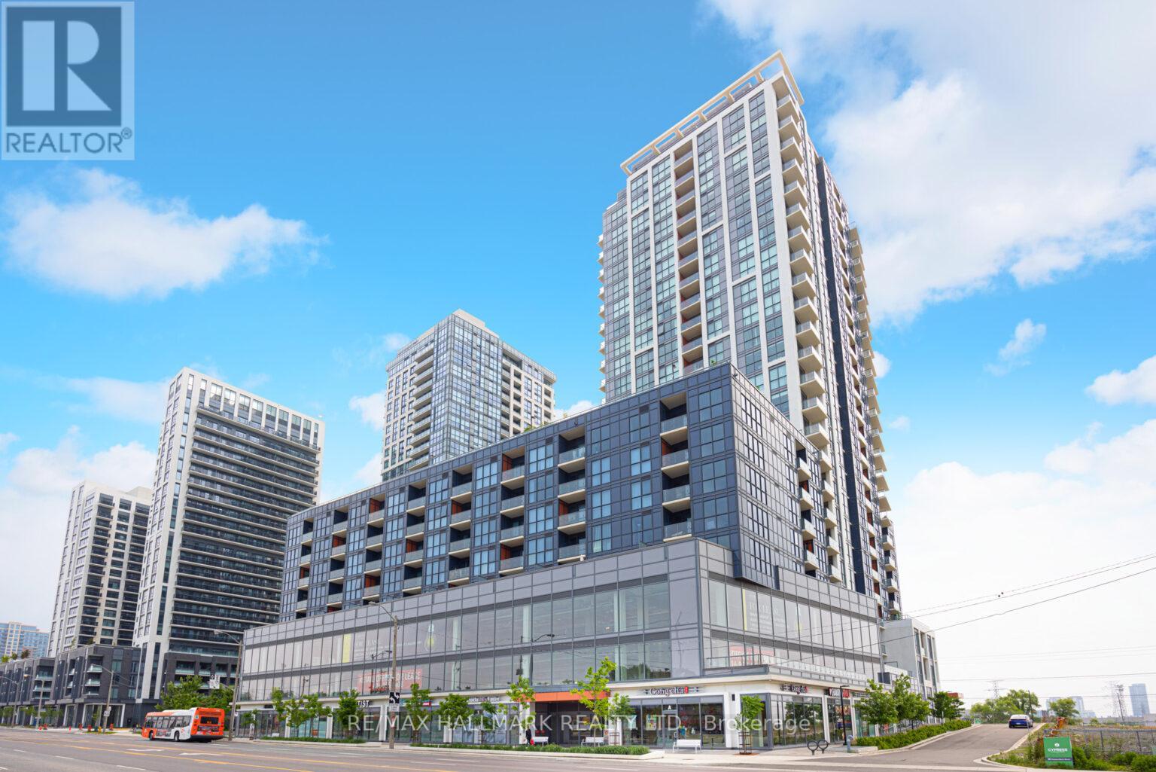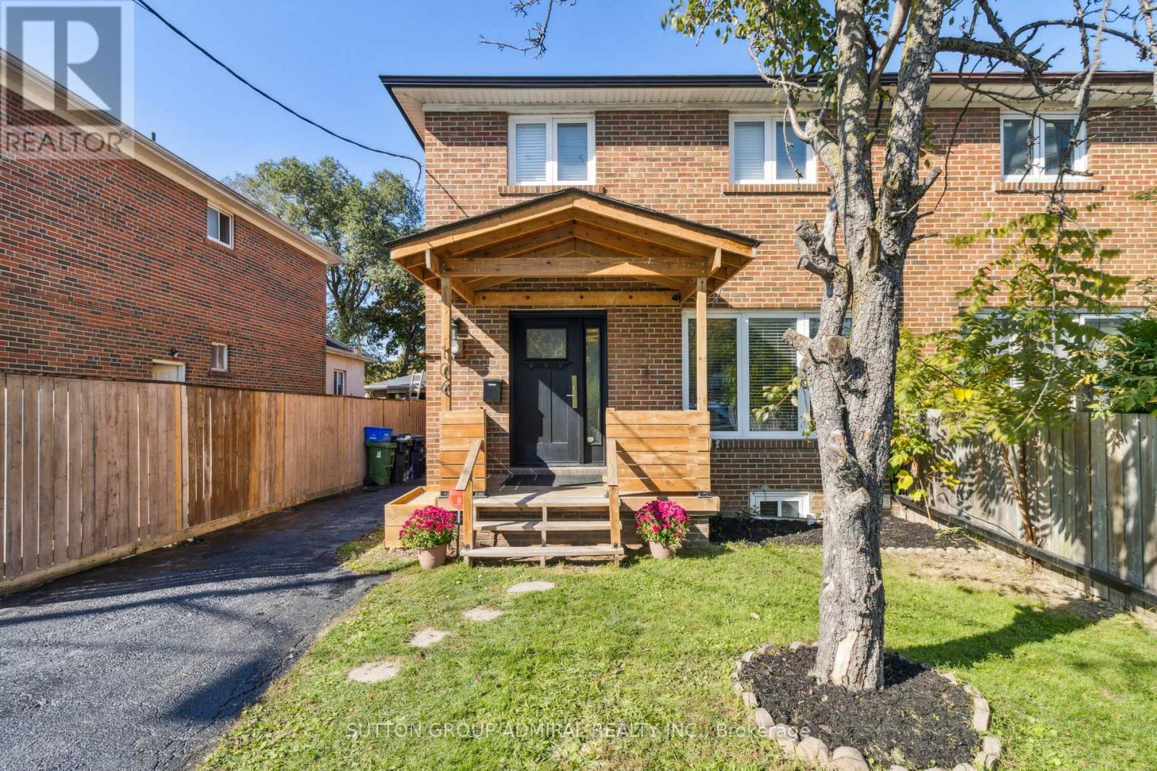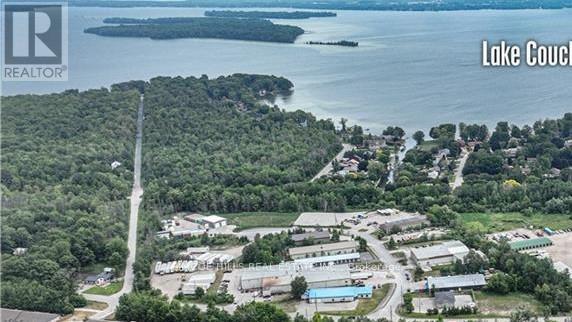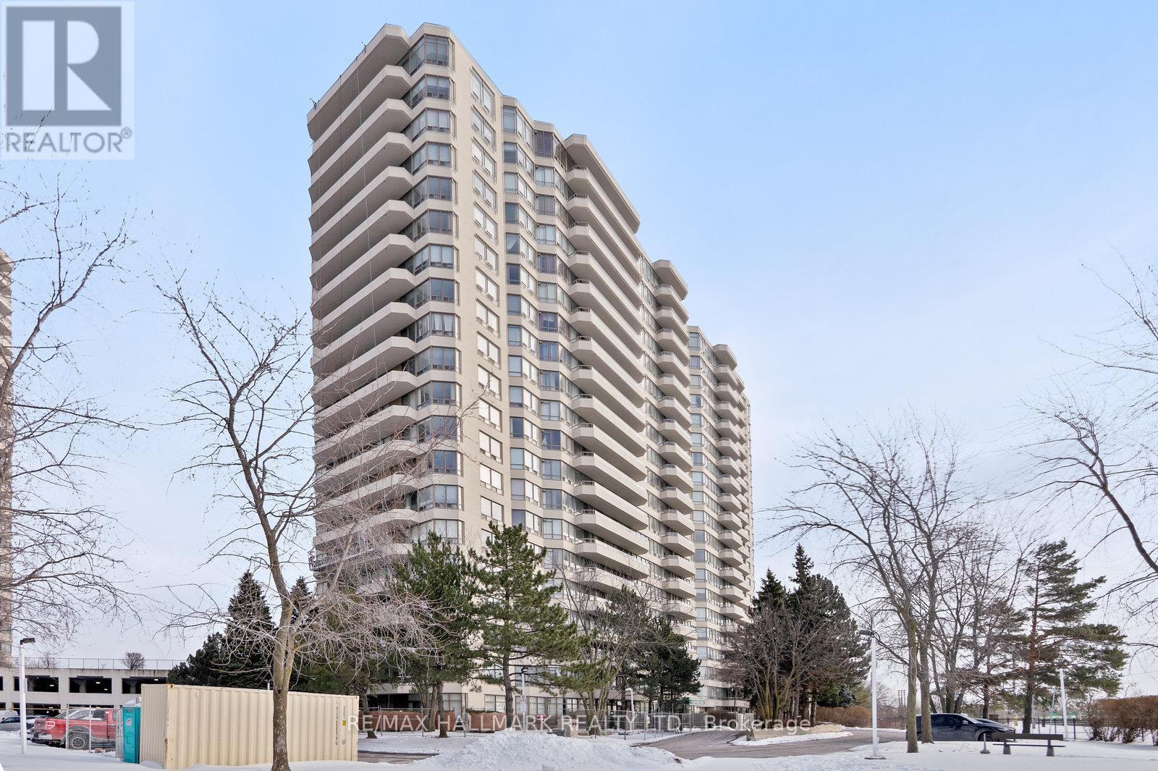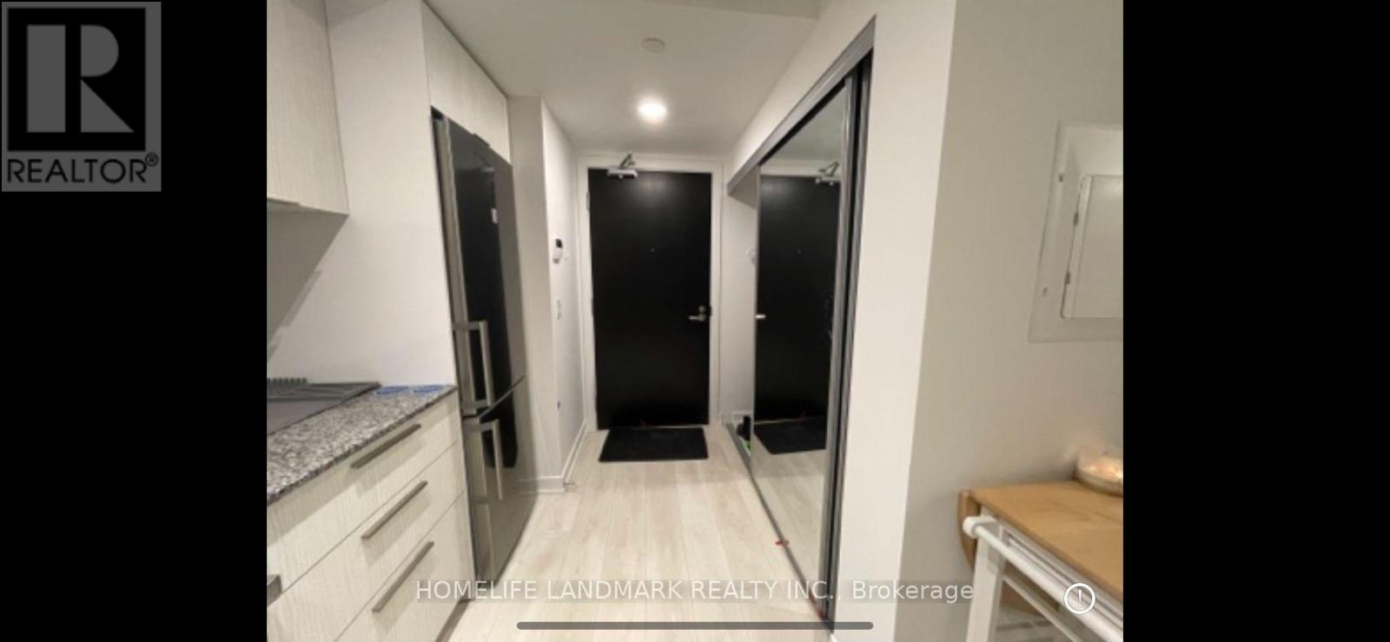275 White's Hill Avenue
Markham, Ontario
Premium Corner Lot Overlooking Park*Over 1950Sqft*All Brick 4 Br Ballantry Home*Double Car Garage*Great Open Concept LayoutW/Separate Living, Dining & Family Rms*Sunfilled With Many Large Windows*Quality Hardwood Floors Throughout*Large Modern KitchenWith Upgraded Ss Appliances & Eat-In Area*All Spacious Size Br*Professionally Interlocked Backyard*Great Location - Steps To Park, Close ToGood School, Community Centre & All Amenities (id:59911)
Homelife Landmark Realty Inc.
207 - 550 Highway 7 E
Richmond Hill, Ontario
Located inside Times Square on the second floor with great exposure. Steps to the bus station. Easy access to HWY 404 and 407. Well-mixed businesses in the mall: restaurants, banks, medical offices, hair salons, health and beauty clinics, etc. Ample parking outside and underground. Unit is suitable for retail, service, or office. (id:59911)
Homelife New World Realty Inc.
Upper - 22 Cathedral High Street
Markham, Ontario
Bright & Spacious NEWLY RENOVATED End Unit Townhouse In The Prestigious Cathedral Town! Hardwood Flooring in Living and Dinning with 9' Ceiling & Pot Lights. Oak Staircase. Modern Upgraded Kitchen With Granite Countertop, Backsplash, S/S Appliances, Large Center Island. W/O To Large Terrace. Primary BR W/ 4 Piece En-Suite, W/I Closet & W/O To Balcony. (id:59911)
Mehome Realty (Ontario) Inc.
2705 - 125 Redpath Avenue
Toronto, Ontario
Deluxe Condo By Menkes, Special Higher 9 Ft Ceiling With Corner Unit, Higher Floor, 1 Bedroom And Separate Den With The Door And Window, Like 2 Bedroom room With 2 Bathroom, Modern Design, Laminate Floor Through Out, Bright, Spacious, Close To Everything, Subway, Supermarket, Restaurants, 24Hrs. Concierge. Fresh interior wall painting 4/2025. Bright, move-in condition. (id:59911)
Century 21 King's Quay Real Estate Inc.
902 - 50 Thomas Riley Road
Toronto, Ontario
Not to be Compared This 819 Sq Ft Split Bedroom Plan Features a *** Rarely Available and Spectacular 537 Square Foot Wrap Around Terrace *** Panoramic City and Lake Views. In A Newer Building this Light Filled Unit has Many Upgrades Included. Owned Parking Spot is across from the Elevator Entrance. The Unit is on the Same Floor as the Roof-Top Terrace Allowing Easy Access for BBQ Dinners. The Building has a well equipped very large and bright Gym, Party Room, Theatre Room, Bike Storage & Concierge. Easy Walk To TTC & Kipling Go Station. Easy Access Hwy 427 & the Gardiner Expwy (id:59911)
RE/MAX Hallmark Realty Ltd.
318 - 385 Prince Of Wales Drive
Mississauga, Ontario
Steps to Square One! Spacious sun-flled spacious home!Newly installed a door for the large Den, converted into 2 bedrooms. Freshly painted, 9 ft ceiling, excellent layout, Minutes to Hwys, Sheridan college, Transit. Amenities include Gym, pool, steam room,sauna, Virtual Golf, Bbq, Rock climbing, Party room, Private theatre & More!! Comes with 1 Parking & 1 Locker. (id:59911)
Master's Trust Realty Inc.
106 Humber Boulevard
Toronto, Ontario
This bright move-in ready family home blends style, function, and comfort. The open-concept main floor is bathed in natural light, showcasing an updated chefs kitchen with ample storage, counter space, coffee nook, and pantry. It flows seamlessly into spacious dining and living areas with custom built-ins, perfect for hosting. Hardwood floors and pot lights throughout add warmth and sophistication. Upstairs, you'll find four bedrooms and a newly renovated 4-piece bathroom (April 2024). The fully updated basement apartment (June 2024) boasts a separate entrance, large bedroom, modern kitchen, TV area, laundry, 4 pcs bathroom, and sleek new 3-piece ensuite (June 2024), perfect for rental income or multi-generational living. Step outside to a deep, lush backyard with a brand-new deck, privacy lattice (April 2024), and gas BBQ hookup. Rare 3-car parking. Additional upgrades include a newer roof, eavestroughs, and full waterproofing (2021). Unbeatable Location, only 10 minutes to Highways 400 & 401, the Junction, and walking distance to Stockyards Mall, York Recreation Centre, the upcoming Eglinton Crosstown LRT, and multiple parks, green spaces, and a ravine trail just steps away. An exceptional home offering unmatched value. Come see for yourself, schedule your showing today! (id:59911)
Sutton Group-Admiral Realty Inc.
1366 Wilson Point Road
Orillia, Ontario
A Beautiful, building lot in the City of Orillia. New city water and sewer services installed. Driveway permits pulled. Great location, in Orillia's North Ward close to quiet new home development and waterfront homes. The Trail Systems are literally only a few steps away. Walk or Bike the Millennium trail to Orillia's downtown & waterfront and use the trans Canada trail system to go anywhere in Canada. Easy highway access for commuters. Build your custom home or an investment property . Ideal to Design and build a home for multi-generational living. Just think you could accommodate aging parents in their own one level home. The zoning permits up to three units . A good property for builders ,save time and money with this shovel ready lot. This idyllic setting presents an opportunity to build a custom home surrounded by the beauty of nature, with ample space for 2nd or third unit and garage. site for site plans, topographical surveys, sound studies, available from listing agent (id:59911)
Simcoe Hills Real Estate Inc.
Potl 100 - 300 Atkinson Avenue
Vaughan, Ontario
Location, Location, Location! Brand New Rosepark Freehold Townhome For Lease In The Heart Of Thornhill & Within A Short Distance To Absolutely Everything You Need. This 3 Bedroom Plus Den is Everything You Need & Right Next To The Park! Spacious, Beautifully Upgraded & Beyond Comfortable. 2 Parking Spots Underground So No More Worrying About Bad Weather. The Chef's Kitchen Is Perfect For The Gourmet Cook & Entertaining. Quartz Breakfast Bar & Beautiful Two Tone Modern Kitchen. Lots Of Closet Space & Hardwood Laminate ThroughOut. Book Your Private Viewing Today! (id:59911)
Sutton Group-Admiral Realty Inc.
36 Anderson Road
New Tecumseth, Ontario
Welcome to this stunning 4-bedroom, 3-bathroom home, perfectly situated on a spacious corner lot in the heart of Alliston! Offering the perfect blend of comfort, style, and convenience, this property is an ideal family home. As you enter, you're greeted by a bright and airy open-concept dinning room area, with large windows that allow natural light to pour in throughout the day. Additionally, the kitchen includes a eat-in area, ideal for casual dining or enjoying your morning coffee while overlooking the backyard.The main floor also has a cozy family room, ideal for unwinding after a long day, and a convenient powder room. Upstairs, you'll find four generously-sized bedrooms. The primary bedroom features a large 4-pc ensuite and walk-in closet. Step outside and discover the expansive backyard, featuring a large, flat pad designed to accommodate a 16-foot above-ground pool. It's the perfect spot for summer fun and relaxation! With plenty of space for outdoor gatherings, play, and gardening, this backyard is a true retreat.With it's prime location in the heart of Alliston, you are just minutes away from shopping, dining, schools, parks, and all the amenities this vibrant community has to offer. Dont miss your chance to own this exceptional home in a sought-after neighborhood! (id:59911)
RE/MAX Experts
688 - 1 Greystone Walk Drive
Toronto, Ontario
The Magnolia Suite at Greystone Walk is an exceptional residence that exemplifies contemporary urban living. This expansive corner unit, one of the largest available at 1371 square feet, features a wealth of modern enhancements designed to combine comfort with elegance. Upon entering, one will be greeted by a spacious layout comprising two generously sized bedrooms, a multifunctional den, and two full bathrooms, providing ample space for both leisure and work. The unit benefits from ample natural light, courtesy of its southern exposure, and offers stunning panoramic views of the Toronto Skyline. The updated, stylish kitchen is thoughtfully designed for efficiency and aesthetics, complete with a breakfast area and extensive storage options, catering to both culinary enthusiasts and those who enjoy hosting gatherings. The primary suite is particularly noteworthy, featuring a large walk-in closet and an ensuite bathroom. The open-concept living and dining areas present an inviting environment ideal for entertaining. At the same time, the sunlit solarium serves as a versatile additional space that can function as an office or reading area. The spacious laundry room, with additional storage, further enhances the unit's practicality. The building features an impressive suite of amenities, including a fully equipped fitness center, both indoor and outdoor swimming pools, a hot tub, sauna, and tennis and squash courts. A full time on-site security team ensures safety and peace of mind, while the maintenance fees encompass all utilities, including heat, hydro, and water. Located near GO Transit and TTC, this location provides convenient transportation to downtown Toronto. Residents will also benefit from access to exemplary schools and the picturesque Scarborough Bluffs. (id:59911)
RE/MAX Hallmark Realty Ltd.
2406 - 501 Yonge Street
Toronto, Ontario
FURNISHED! Bright & Spacious Studio unit. Like New. CLEAR VIEW.LAKE VIEW.CITY VIEW. Steps to Wellesley & College TTC Subway stn. Walk to U of Toronto, Toronto Metropolitan U, Hospital, Shops, Banks. Move-in Ready. Double Bed. Night Table, Dining Pull-out Table w/lots of Storage, Eat-in island table & Chair, Window coverings, Shower Curtain, Kitchen Utensils, & Pans. International Student Welcome. Owner is Rrea. No Smoking. No Pets. S/S Fridge, Stove/Oven, Hood Fan, D/Washer, Microwave, Washer & Dryer. Tenant pays Toronto Hydro. (id:59911)
Homelife Landmark Realty Inc.




