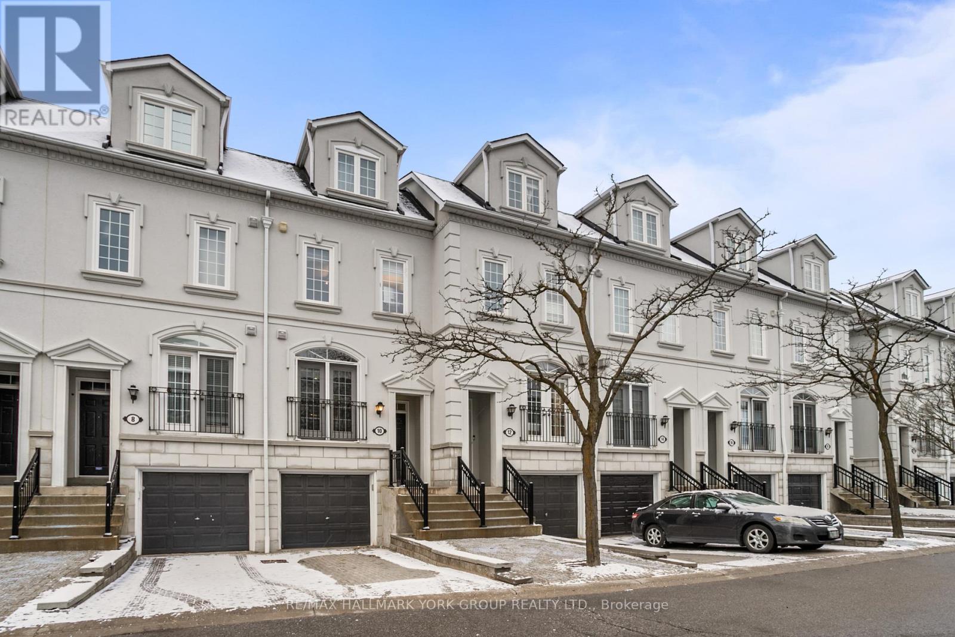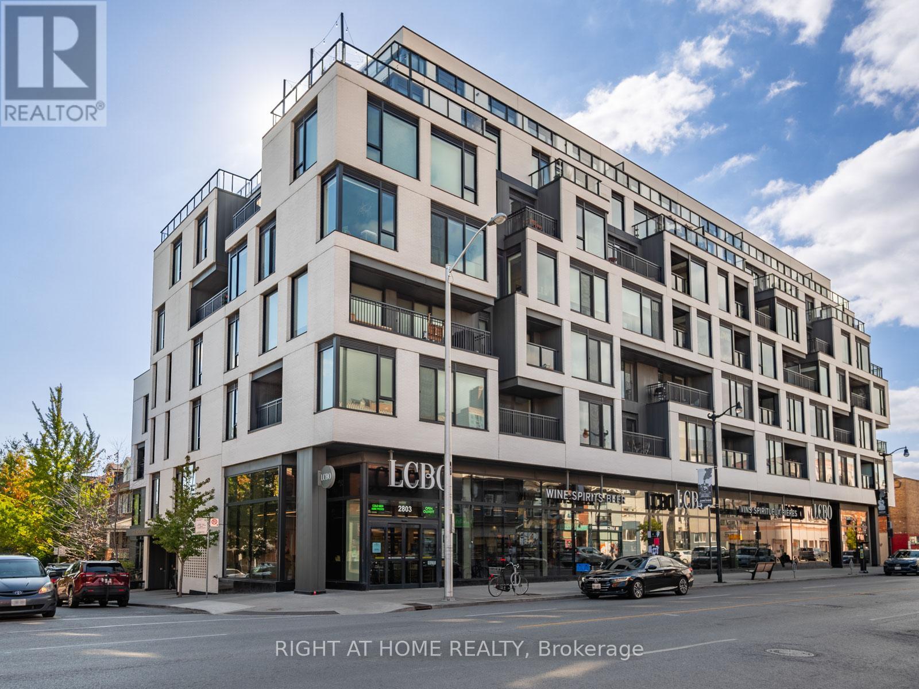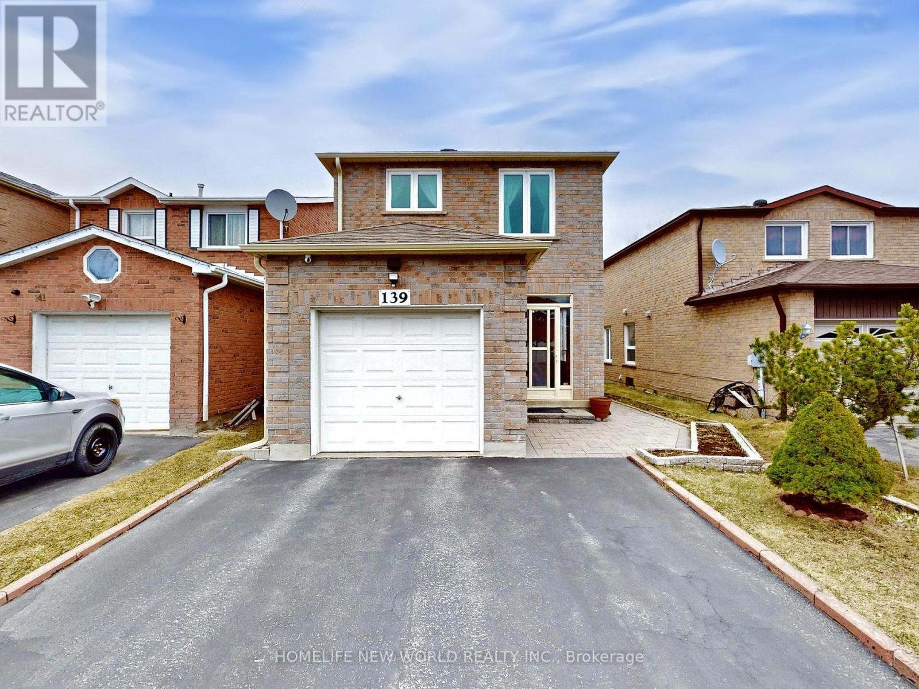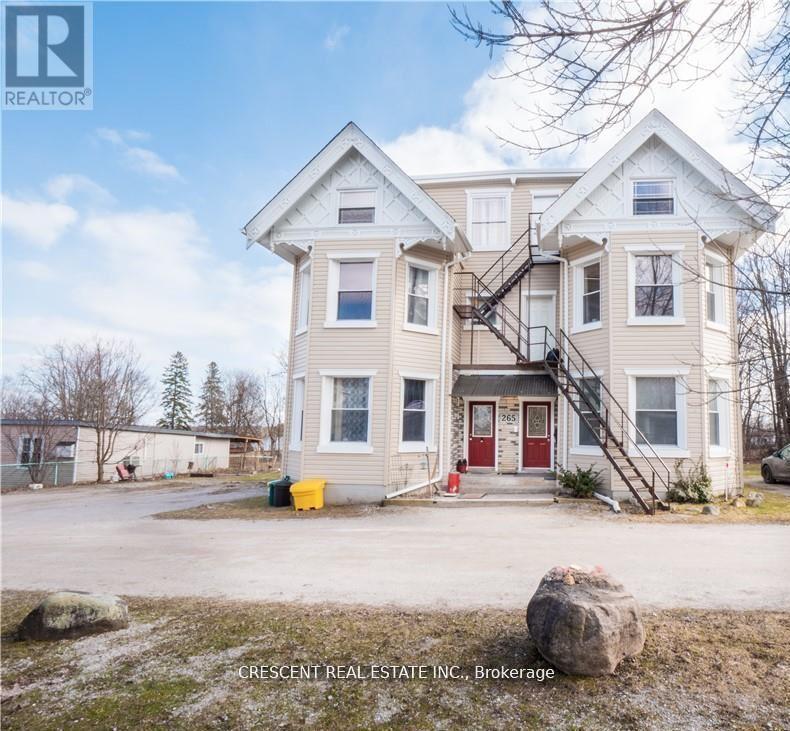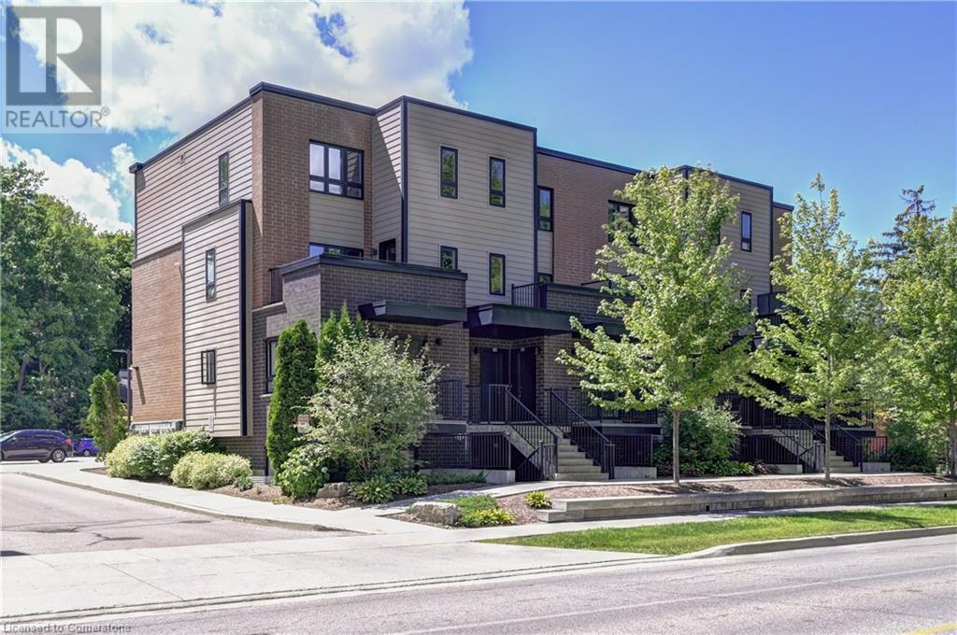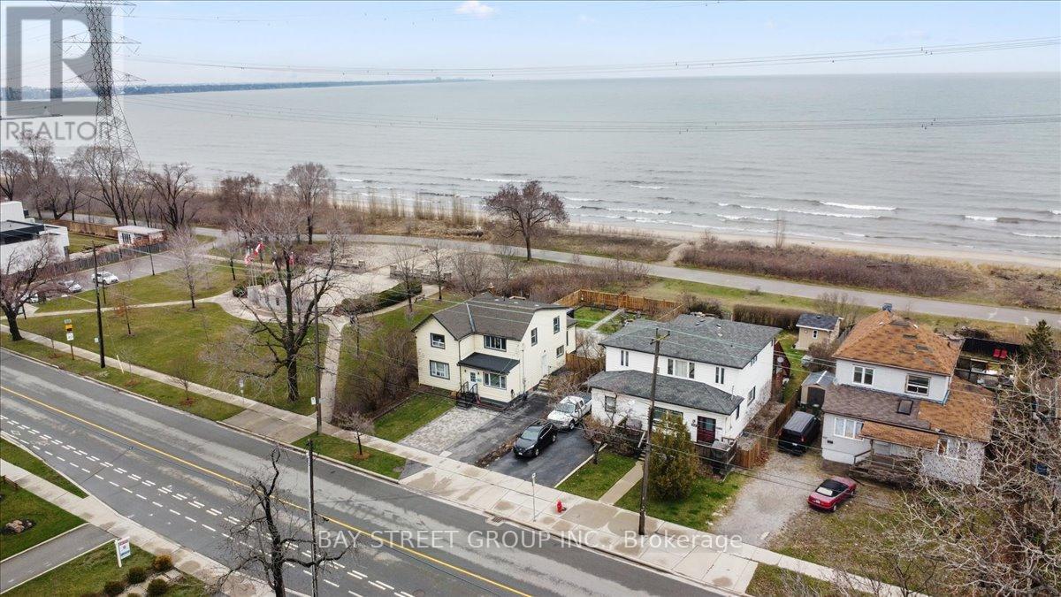Unit 10 - 38 Hunt Avenue
Richmond Hill, Ontario
Beautiful Georgian Style Executive 3-storey townhouse located in a private enclave within the Mill Pond neighbourhood and in close proximity to Mackenzie Health Centre. Don't let this one slip away. Its a rare find with approx 2342 sq ft of living space (2142 sq ft finished above grade and 200 sq ft finished below grade). Features include hardwood flooring, 3 bedrooms, 3 bathrooms, primary bedroom with walk-in closet, nook, 4-piece ensuite & walkout to balcony, second bedroom with walk-in closet. Eat-in kitchen with ceramic flooring, garden doors to Juliet balcony, new S/S refrigerator (Dec 2021), new S/S gas stove (Dec 2021), new S/S built-in dishwasher (2022), new S/S microwave (2019).Finished basement with 2-piece bathroom & separate entrance that could be used as home office, guest room or nannys quarters.Short walk to Richmond Hill Village for shopping, banks, restaurants, grocery stores and Performing Arts Centre. Within close proximity to public transit served by Viva, Go Station, Hillcrest Mall, schools, walking trails, parks & places of worship. Easy access to Hwy 404 and 407. Maintenance fees incl water, lawn maintenance, snow removal from driveway/walkway, roof & window maintenance & replacement, maintenance of common elements & building insurance. (id:59911)
RE/MAX Hallmark York Group Realty Ltd.
2138 Saffron Drive
Pickering, Ontario
Stunning Legal Basement Apartment within the Family Friendly Neighbourhood of Central Pickering. Triple A Location with access to both Hwy 401 & 407 incl nearby Retail, Restaurants & Grocery Stores. This 2 BR unit feats a Spacious & Open Modern Living with an Incredible Kitchen and 3pc Bath completed with High-End Finishes. Luxury Laminate & Porcelain Flooring with Potlights & Large Windows that provides Bright Natural Lighting. Perfect for Young Couple and Small Family. Tenant Pays 30% of Total Utilities. (id:59911)
Right At Home Realty
318 - 530 Indian Grove
Toronto, Ontario
Fully Furnished 1 Bedroom Suite At Duke Condos With Your Private Parking In The Heart Of Toronto's Coveted Junction Neighbourhood! This South Facing Suite Offers Bright Open Layout With 9Ft Smooth Ceilings A Double Door Juliette Balcony Brings Abundant Air & Light. Fully Furnished Suite From Brand Names (Cb2, Crate & Barrel + ). Features Custom Closet Organizers In Bedroom And Hallway, Engineered Hardwood Floors Throughout, Modern Kitchen With Quartz Counters And Built-In Appliances. Plus, Enjoy The Convenience Of An Extra Storage Locker. Live Where You Have Everything Within Walking Distance! 10-Minute Walk To 2 Major Subway Stations (Keele & Dundas West). Choice Of 2 Organic Groceries, Plus No Frills Many Shops, Cafes, Bakeries, Restaurants, Public Library, Junction Craft Brewery, Dollarama, Lcbo, And Let's Not Forget A Hop Away To The Magnificent High Park! Plus You Will Be Close To Other Neighbourhood Amenities Like: Stockyards Retail Complex, Walmart, Starbucks, Home Depot & Canadian Tire. The Building Offers A Modern Gym, Party Room, And Visitor Parking. (id:59911)
Right At Home Realty
318 - 530 Indian Grove
Toronto, Ontario
Welcome To Sophisticated Loft Living In The Junction! This Unique Urban Home Offers 657 Sq. Ft Of Living Space With Your Owned Parking & Locker. South Facing One Bedroom Suite Features Bright, Open-Concept Layout W/ 9Ft Smooth Ceilings, Engineered Hardwood Floors, High End Finishes, And Modern Decor Throughout. The Double Door Juliette Balcony Allows For An Abundance Of Natural Light Making The Space Airy. Scavolini Kitchen, Custom Island W/ Stone Countertops, Tile Backsplash, Built-In Appliances Makes It Perfect For Entertaining. Bedroom Has Glass Doors And Closet Organizers. Conveniently Located In The Heart Of Toronto Vibrant Junction Neighbourhood, Where Everything Is Within Walking Distance Including The Sprawling Beauty Of High Park. Affordable, Attractive And Steps To Trendy Cafes, Restaurants, Subway Stations, LCBO, Grocery Stores, And So Much More! **EXTRAS** Building Equipped With A Well Appointed Gym And A Stylish Party Room & Visitor Parking Perfect For Large Gatherings Or Co-Working Space. (id:59911)
Right At Home Realty
593 Renshaw Court
Mississauga, Ontario
This beautifully renovated home in Lorne Park features a spacious and open layout. The outdoorspace is perfect for relaxation and entertaining, offering a saltwater pool (motor replaced2024) with spillover spa, a cabana bar/lounge, and beautifully landscaped stone walkways,patio, and walls, all set among trees. The interior includes luxurious bathrooms with heatedfloors, quartz and granite countertops, and a kitchen with a large centre island and sixstainless steel appliances (3 years old only). The bright, expansive great room, main-flooroffice, and cozy fireplace create inviting living spaces. Custom soundproof insulationprovides privacy between the bedrooms and hallway, while the master bedroom boasts generousclosets. This home blends comfort and style, inside and out. There is a lot of space in the house with a large workshop/storage room in the basement. (id:59911)
Right At Home Realty
139 Galbraith Crescent
Markham, Ontario
Located just steps from schools and public transit, this beautifully upgraded home offers a spacious, open-concept layout with neutral décor and no carpet throughout, newer windows The stylish kitchen features a breakfast bar, newer stove and exhaust fan , backsplash, Pantry, Lights Under Cabinet, and a walkout to a deck and private backyard perfect for entertaining. Upstairs, you'll find four good sized bedrooms, newer windows Newer & laminate floor throughout. central air conditioning and heating for year-round comfort. The separate entrance leads to a fully finished basement, complete with a living room, kitchen, two bedrooms, and a 4-piece bathroom ideal for extended family or rental income, Approx. 30 ft frontage (id:59911)
Homelife New World Realty Inc.
1911 - 5 Valhalla Inn Road
Toronto, Ontario
A stunning corner unit with an unobstructed north-facing view! This spacious 1-bedroom + den condo offers a highly functional layout and comes with parking. The modern kitchen features quartz countertop, stainless steel appliances, a built-in pantry, and a stylish backsplash. Residents have access to top-tier amenities, including a theatre, pool, whirlpool, splash pad, lounge, billiards room, exercise room, and sauna. Plus, a complimentary shuttle service provides easy access to Kipling Subway and nearby shopping. (id:59911)
Zown Realty Inc.
265 Barrie Road
Orillia, Ontario
This charming 5-unit multiplex in the heart of Orillia offers an incredible chance for seasoned investors and newcomers looking to expand their portfolio. All units feature spacious two-bedroom, one-bathroom units and in-unit laundry. There is significant potential for increased rental rates compared to the current market. Sitting on a half-acre lot, there is potential to expand the existing building and/or add more suites. (id:59911)
Crescent Real Estate Inc.
3008 - 203 College Street
Toronto, Ontario
2 Bedroom 2 Bath Corner Unit With Full Furniture. Located At The Front Of The South Entrance Of U Of T! Unobstructed Clear Southeast City View. B/I Appliances And Island Table With Microwave, Quartz Countertop, Laminate Flooring Through Out. Steps To School, Banks, Major 5 Hospitals, Restaurants, Queens Park, Shops, Etc. (id:59911)
Master's Choice Realty Inc.
2011 Plains Road E Unit# 3
Burlington, Ontario
Here’s your chance to own a unique and thriving restaurant in Burlington! London Shawarma & Burger specializes in Azerbaijani-Turkish-inspired cuisine, offering a healthy twist on classic shawarma, burgers, and wraps. This business stands out in the local food scene with its distinctive and specialty menu and fresh, flavourful dishes. Boasting a loyal customer base that’s evident through its strong social media presence and glowing online reviews, this restaurant is a community favourite. Fully equipped and located in a high-traffic area with ample parking, this turnkey operation offers significant potential for growth. Whether you're an experienced restaurateur or a new entrepreneur, this is a fantastic opportunity to take over a well-loved and established business. Reach out today for more details! (id:59911)
Exp Realty
190 Century Hill Drive Unit# A4
Kitchener, Ontario
Welcome to this stunning 2+1-bedroom, 2 washroom, 2-story condo. Featuring a bright and open concept design, this unit is filled with natural light, enhanced by large windows and elegant engineered hardwood floors. The sleek white kitchen is equipped with stainless steel appliances, granite countertops, and an extended breakfast bar that seats four. The dining room has ample space for your daily living, and the in-suite laundry is on this floor. The living room has been converted to a bonus room, but can be easily changed back to a living room. The balcony terrace is ideal for family gatherings. On the second floor of the unit, you'll find two generous bedrooms, a beautiful 4-piece bathroom, and a bonus area for your office workspace. This prime location offers easy access to the 401 and Highway 7, public transit, schools, parks, shopping, and Conestoga College. Enjoy the serene walking trails of Steckle Woods just across the street. Experience contemporary living at its finest in this stylish and convenient condo. Schedule your viewing today! (id:59911)
RE/MAX Real Estate Centre Inc.
1019 Beach Boulevard
Hamilton, Ontario
BEACHFRONT 2-UNIT PROPERTY WITH WATERFRONT TRAIL ACCESS A RARE OPPORTUNITY! This recently updated 2000+ Sq. Ft. property offers prime beachfront living with direct access to the Lake Ontario Waterfront Trail. Ideal for family living, an in-law suite, or an income-generating investment! The main level features an open-concept kitchen and dining area, a large living room, and a covered sunroom. A bedroom with ensuite privileges, a second full bathroom, and an office with backyard access provide great functionality. The spacious living room can be converted into a second bedroom. The upper level includes a separate entrance and a self-contained 3-bedroom apartment with a full kitchen, dining area, stackable laundry, and spacious living room. A private deck offers stunning lake views. Key Updates: Furnace, A/C, and water heater updated in 2021. EV charger. Interior Highlights: Complete interior renovation with fresh paint and new flooring. New doors and modern lighting throughout. New appliances, including washer and two dishwashers. Upgraded electrical system (200 amps). Newly built storage room in the basement. Exterior Enhancements: New stone interlocking in front and backyard. Privacy-enhancing new fence and landscaped planting areas. New hot tub, gazebo, and BBQ setup. New automated sprinkler system, deck cleaning, and fresh window blinds. This meticulously upgraded home is move-in ready, with a resort-style backyard featuring a fire pit, hot tub, BBQ area, and lawn. With direct beach access and steps from the boardwalk, enjoy versatile living options, whether renting, living with family, or simply enjoying this beautiful space. Key Features: 4 bedrooms (living room on Main level can be converted to 5th bedroom). 3 full bathrooms (including ensuite). Open concept living and dining areas. Resort-style backyard. Live just steps from the beach and experience the best this beachfront property has to offer! (id:59911)
Bay Street Group Inc.
