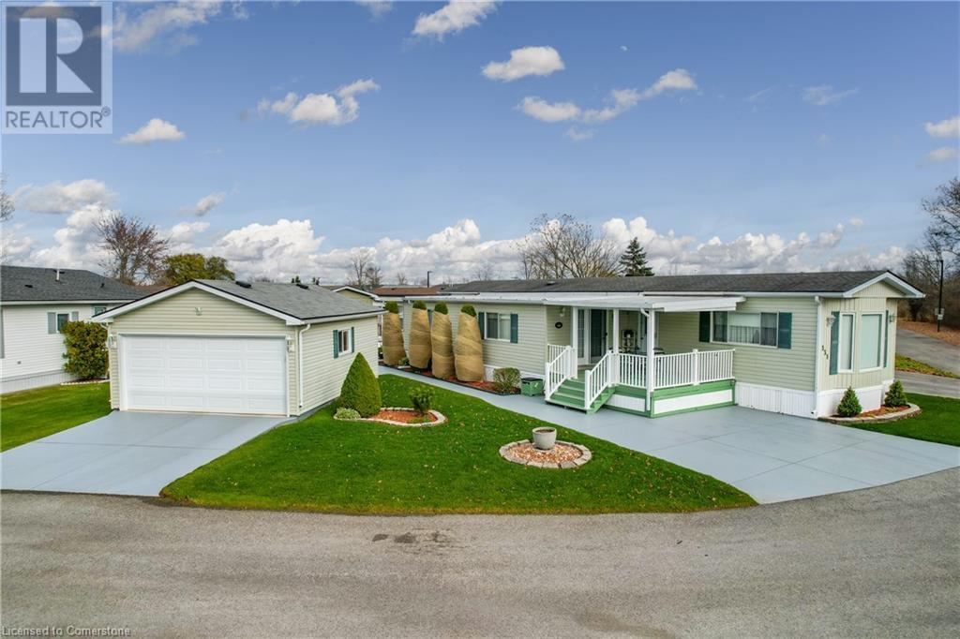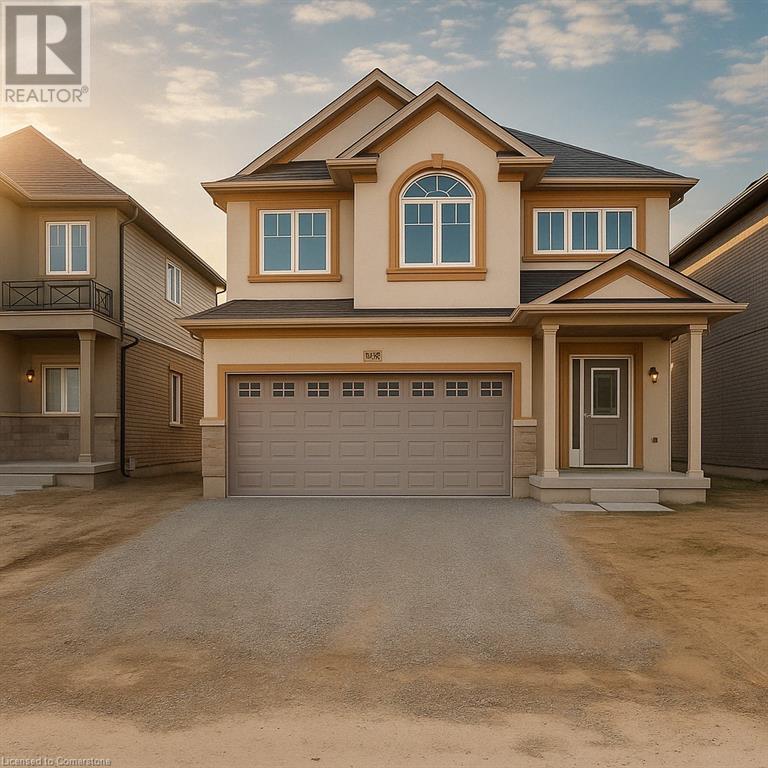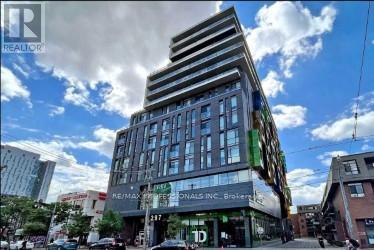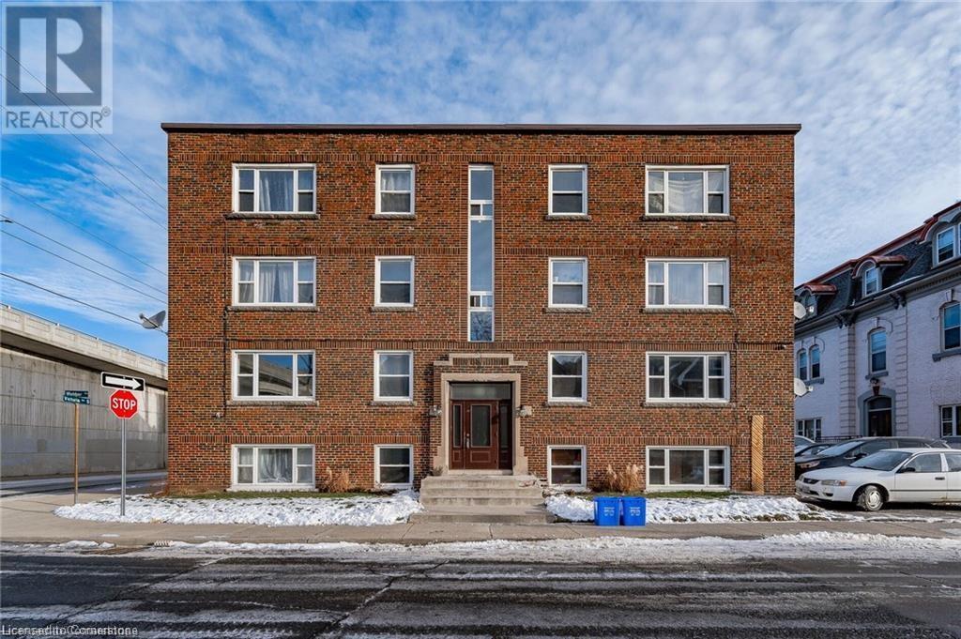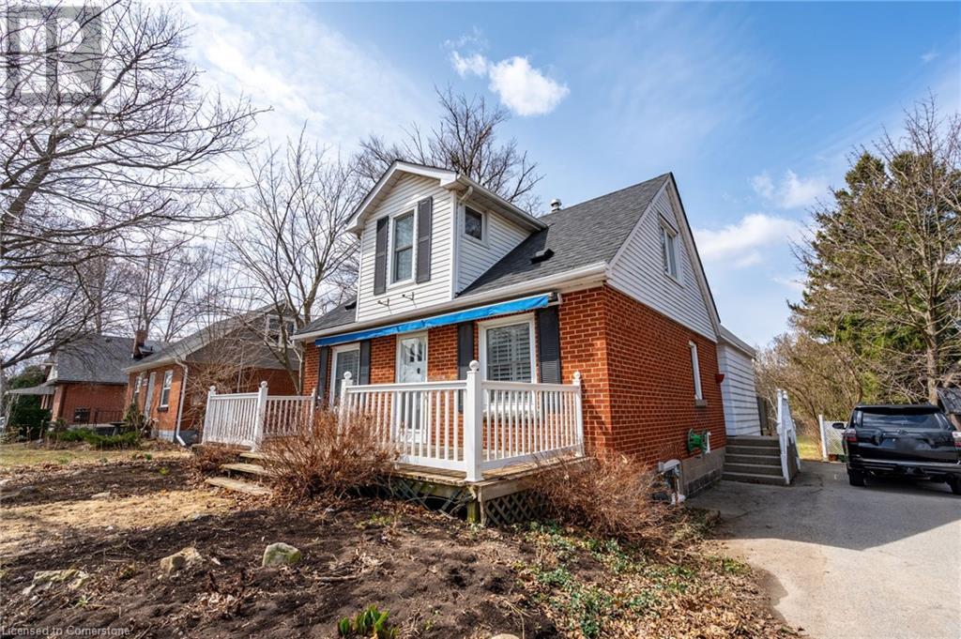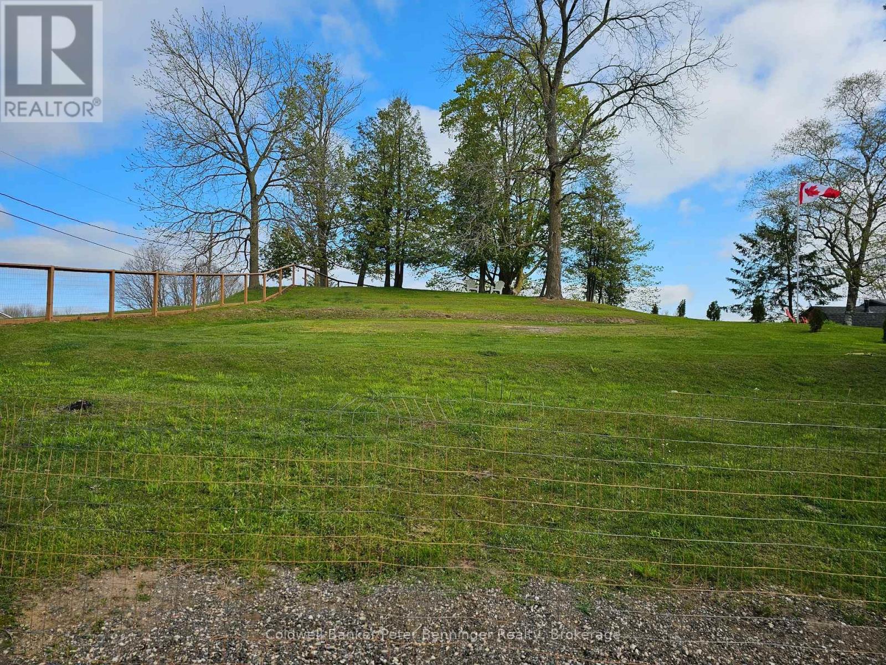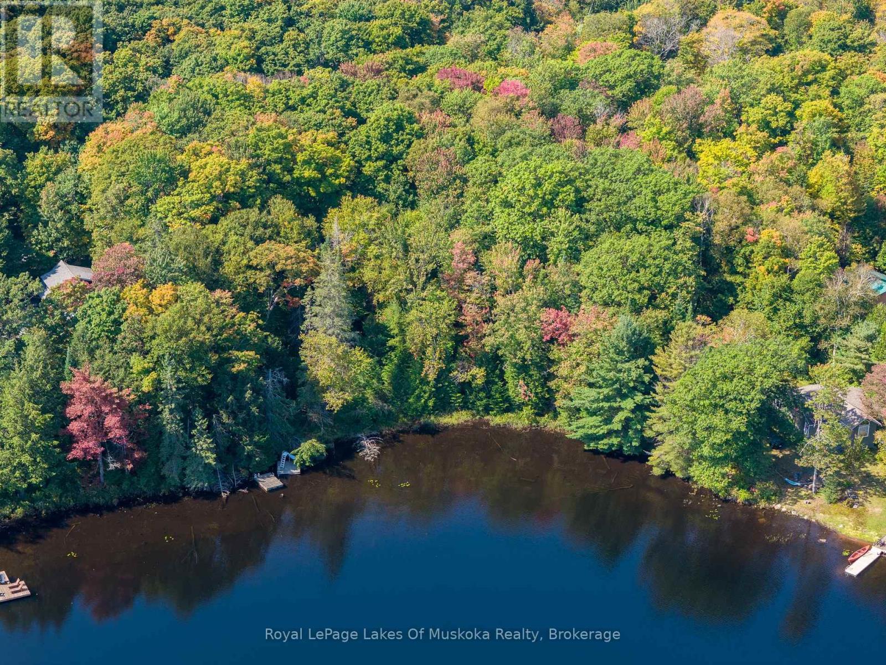3033 Townline Road Unit# 335
Stevensville, Ontario
A RARE FIND … Beautifully updated 2 bedroom, 2 bathroom, 1426 sq ft bungalow with DETACHED 18’ x 24’ DOUBLE GARAGE with epoxy flooring and TWO double wide driveways!! 335-3033 Townline Road (Cricket Lane) is located in the Parkbridge Black Creek Adult Lifestyles Community, where residents enjoy fantastic amenities, including a clubhouse w/both indoor & outdoor pools, sauna, shuffleboard, tennis courts & a variety of weekly activities like yoga, line dancing, bingo & more. The bright and spacious OPEN CONCEPT living area offers a vaulted ceiling, bringing a lighter and more open feel throughout. The open kitchen features updated flooring, abundant cabinetry and storage PLUS updated appliances and lovely tile backsplash, leading into the family room with cozy gas fireplace and XL bay window. A separate, formal living room features a WALK OUT to the XL, covered front deck where you can enjoy a coffee or social time with friends and family. In the back section of the home, find a primary bedroom providing plentiful storage with a mirrored wall-to-wall closet and built-in dresser, a second well-sized bedroom, 2-pc bathroom w/linen closet, and 4-pc bathroom w/separate shower, soaker tub, and in-suite laundry. The large, finished mudroom could also be used as an office space or additional storage and has access to the back porch and PRIVATE patio, shed, and mandoor to the garage. UPDATES include most windows, appliances, furnace & A/C. Monthly Fees $978.52 ($825.00 Land Lease + $153.52 Prop Tax). CLICK ON MULTIMEDIA for virtual tour, floor plans & more. (id:59911)
RE/MAX Escarpment Realty Inc.
112 Givins Street
Toronto, Ontario
Originally Built 1913 Century Home That Has Undergone A Complete Back To The Bricks Modernization in Prime Trinity Bellwoods, Featuring 4+2 Bedrooms & 5 Bathrooms With Contemporary Finishes Throughout. Light & Bright Open Concept Main Floor Features, Almost 10' High Ceilings, White Oak Floors, Two Gas Fireplaces, Gorgeous Living & Dining Room Spaces Open To The Centre Kitchen With Top Of The Line Appliances Including A 5-burner Stainless Steel Range, Seamless Taj Mahal Quartzite Island and Countertops, Amazing Flow For Entertaining With Rear Family Room That Finishes Off The Main Floor With Custom Built-Ins & Fireplace, Floor To Ceiling Windows With Walkout To A Sunny West-Facing Patio/Backyard With Gas Line For BBQ. Private Covered Rear Parking Via Laneway With Overhead Roll-Up Remote Garage Door. Upstairs You'll Find A Second Floor Primary Retreat Which Includes A 5 Pc Ensuite Bath With a Stand-alone Soaker Tub, A Large Shower With Bench Seating & Large Walk-In Closet With Custom Buit-ins. Additional Bedrooms Are Well Proportioned With Easy Access To Two Additional 4 Piece Baths, Both With Bathtubs, Plus Convenient Secondary 2nd Floor Laundry Rough In With Proper Built-up Basin and Floor Drain. 4th Bedroom (Currently A Den) Offers A Walkout To A Huge West -Facing Private 3rd Floor Rooftop Deck, Perfect For Unwinding While Taking In Some Breathtaking Sunsets & City Views. Fully Finished Lower Level Features An Enormous Recreation Space Adding Additional Living Space To This Fabulous Home Plus An Additional Bedroom, Bath & Secondary Laundry Room. Seller Has Plans and Zoning Approval For Proposed Laneway. Easy Access To Every Convenience Imaginable (A Walk Score of 99/100) With Transit, Incredible Restaurants, Entertainment & Shopping & The Beautiful Trinity Bellwoods Park At Your Doorstep and Ossington Strip (id:59911)
Chestnut Park Real Estate Limited
Ph306 - 770 Bay Street
Toronto, Ontario
Luxury Lumiere Condo On Bay Street. Great 2 Bedroom + Den (With Window & Door, Can Be Used As A 3rd Br) Unit With Balcony. 2 Baths, 24 Hours Concierge W/ Great Amenities Including Indoor Pool, Gym, Movie Theatre Etc. Luxurious Living On Bay & College. Close To Financial District, Yorkville, U Of T, Ryerson, Shops, Queens Park, All Major Hospitals, Subway And More. **EXTRAS** All Existing Appliances: S/S Stove, Fridge, Dishwasher, Range Hood, And Microwave. One Parking And One Locker Included. Tenant Pays Hydro. No Pets And No Smokers. (id:59911)
RE/MAX Excel Realty Ltd.
172 Cittadella Boulevard
Hannon, Ontario
Welcome to the Augusta Model, a stunning 2,230 sq. ft. new construction home in Multi-Area’s award-winning Summit Park community. This 4-bedroom home is loaded with up to $82,000 in luxury upgrades plus an additional $42,000 in bonus custom upgrades! Situated on a premium lot backing onto a dry pond, this home features quartz countertops, 9' main floor ceilings, extended-height kitchen cabinets, and a separate side entrance for a basement rental opportunity. Don’t miss this incredible chance to own a brand-new, upgraded home in one of Hamilton’s most sought-after communities—schedule your visit today! (id:59911)
Aldo Desantis Realty Inc.
827 - 297 College Street
Toronto, Ontario
Welcome to The College, a boutique condo by Tribute, located in the heart of Kensington Market. This stylish 1-bedroom unit features a smart open-concept layout with 9-ft ceilings, hardwood floors, built-in appliances, quartz countertops, and a spacious private balcony. Floor-to-ceiling windows bring in ample natural light, creating a bright and inviting space. Enjoy top-tier amenities, including 24/7 concierge and security, a state-of-the-art gym, a rooftop BBQ terrace, a theater room, a billiards room, a party room, and guest suites. Convenience is unmatched with T&T Supermarket and TD Bank directly attached to the building. This prime location offers a 99 Walk Score and 100 Transit Score, with TTC access at your doorstep. Steps from U of T, OCAD, Central Tech High School, Chinatown, Little Italy, Queens Park Subway Station, hospitals, parks, and world-class dining, everything you need is within reach. Experience modern urban living in one of Toronto's most vibrant neighborhoods. Don't miss this incredible leasing opportunity! (id:59911)
RE/MAX Professionals Inc.
3 Webber Avenue
Hamilton, Ontario
The Investments Group is pleased to present an opportunity to acquire an 8-unit purpose-built multifamily asset in Hamilton’s highly desirable Stinson neighborhood. Strategically located just minutes from the Hamilton GO Centre, Hamilton General Hospital, and downtown amenities, the property offers exceptional connectivity and convenience for tenants. The subject property is a well-maintained, three-story brick and concrete building comprises six two-bedroom and two one-bedroom units, all separately metered for hydro, providing an opportunity for strong in-place cash flow with large upside potential. Recent capital improvements include new windows and roof, helping to reduce near-term expenses and support long-term asset stability. (id:59911)
Royal LePage Burloak Real Estate Services
2806 Upper James Street
Hamilton, Ontario
Welcome to 2806 Upper James, a well-maintained family home set on a deep 275’ lot, offering the best of both worlds: quiet, country-style living with city conveniences just minutes away. This 3 bedroom, 2 full bath home with a functional layout and generous living spaces has so much to offer. This property features both an eat-in kitchen with a sunny breakfast nook and bay window, as well as a formal dining room. The kitchen has plentiful cabinetry, stainless steel appliances including a gas stove, built-in dishwasher, and a dedicated beverage counter with added counter space and display cabinets. Main floor highlights include formal living and dining rooms, a walk-out rear family room, a full 3 piece bath with in-floor heating, and the primary bedroom. Upstairs you’ll find two additional bedrooms and a 4-piece bath. The full basement remains unfinished but offers abundant storage and a dedicated workbench area. Notable updates: Furnace (2017), Electrical (100 amp, 2015), Septic (4207L, 2025). The backyard is ideal for gardening with established perennials, raspberry bushes, and room to grow your own vegetables. Property is serviced by municipal water. Conveniently located near the Hamilton Airport, Amazon distribution centre, golf course, schools, transit, parks, and major commuter routes including Highway 403. This is a great opportunity to enjoy a private, country-like setting just minutes from city amenities. (id:59911)
RE/MAX Escarpment Realty Inc.
207 - 15 Maplewood Avenue
Toronto, Ontario
Great opportunity to lease a spacious 1 Bedroom + Den + Sunroom Unit in a fantastic Location. The Den (separate room) & Sunroom (Additional Heating to be provided) can be used as additional bedrooms. 1 U/G Parking space is included (It is also optional to lease with or without parking). Easy access to Downtown, St. Clair West Subway station, Streetcars, Dining, Cafes, Parks, Groceries and Shopping. Just move in and enjoy! (id:59911)
Sutton Group Old Mill Realty Inc.
2101 - 365 Church Street
Toronto, Ontario
Bright, Clean & Spacious Condo Built By Menkes with fabulous city views! 9 Foot Ceilings. Large Open Balcony with Gorgeous West View! Open Concept Design! One Bedroom + Den with Folding Door (Can Be Used As 2nd Bedroom). Quality Luxurious Features & Finishes. Laminate Flooring Throughout. Open Concept Gourmet Kitchen With Built-in Appliances, Quartz Counter! Fabulous Amenities: Gym, Lounge, Theatre & Rooftop Terrace In Building! Close To Ryerson U, Yonge-Dundas Square, Eaton Centre, Loblaws, Transit & Subway! (id:59911)
Master's Choice Realty Inc.
1907 - 633 Bay Street
Toronto, Ontario
Horizon On Bay, Bright Unit 2+Solarium, 2 Bath. Fully Furnished, RENT includes Water/Heat/Hydro. Steps to Eaton Centre/Ryerson/U Of T/Hospitals/Financial District/Restaurants/Shops/PATH, 24-Hr Concierge, Indoor Pool, Sauna, Fully Equipped Gym, Squash, Basketball Court, Business Center, Rooftop Garden, Bbq, Outdoor Hot Tub (id:59911)
Homelife Landmark Realty Inc.
Ptlt 32 Church Street
Arran-Elderslie, Ontario
Looking for your residential building lot in that ideal town? Here it is! Gently sloping ~ this lot is perfectly made for a walkout lower floor plan and an upper floor with a view of Willow Creek. Nestled in the NW portion of the Village of Paisley, this location is quiet and scenic yet close to the amenities of down town and the Mill Pond of the Teeswater River just where it joins the Saugeen River. This lot has been mostly cleared and meticulously cared for with a few remaining trees for landscaping purposes. A wide driveway is in place and services at the street include Municipal Water / Sewer, Hydro Electricity, Fibre Optics and Natural Gas. This is a corner lot which has a feel of very few close neighbours even if they are the best! Saugeen Valley Conservation has determined there is a building site on this lot (correspondence available) so remaining due diligence will depend on what build is being proposed, through usual appropriate channels. Paisley offers a comfortable quality of life and is a growing Village with almost all needful amenities close at hand including restaurants, service stations, gift and antique shops, library, salons and spas, grocery and convenience stores, arena, car dealerships, professional offices, Legion, Events, Clubs and much more! Centrally located in Bruce County, Paisley is 22 km's from the Bruce Power Visitor Centre and a short drive to the sandy beaches of Lake Huron. Local farm and orchard produce are a highlight as seasons are celebrated in this lush agricultural area. Walking trails including the Rail Trail top off this multi dimensional location. Welcome home! (id:59911)
Coldwell Banker Peter Benninger Realty
437 Otter Lake Road
Huntsville, Ontario
Absolutely beautiful 2.38 acre waterfront building lot with 215' lakefront on pristine Otter Lake. This lot features total privacy from neighbours and road. The lot is ideal, gradually sloping to the shoreline with shallow entry and a breathtaking view over this desirable and sought after lake which does not allow motor boats. Owners can kayak, sail, canoe and paddle board without worry of being swamped by waves created by water craft as well as swim anywhere you like without concern. The shoreline stays intact and is not being damaged by boat wake. The loons and other wildlife love the freedom to enjoy the lake without the dangers of motorized watercraft. Another bonus of being on a small lake, there is a nice sense of community and the lake stays clean. There is ample room for you to build your dream recreational residence and the property owns the other side of the road as well for ultimate privacy. This is a very unique opportunity to find a 215' frontage lot that is gently sloped and so close to downtown Huntsville but feels like you are in "cottage country", on a very quiet dead end road. 10 minutes to vibrant downtown Huntsville on year round road. (id:59911)
Royal LePage Lakes Of Muskoka Realty
