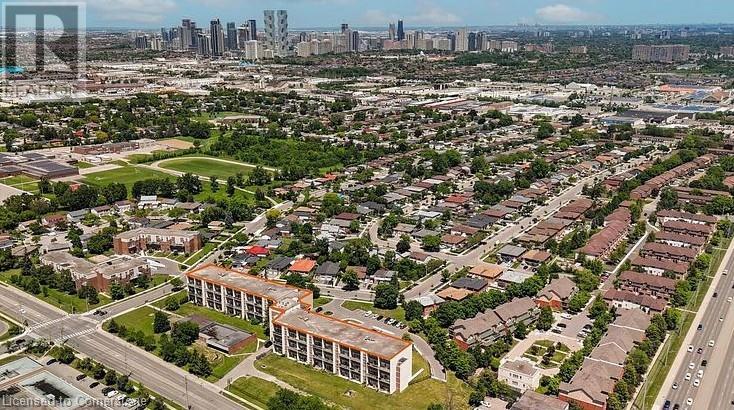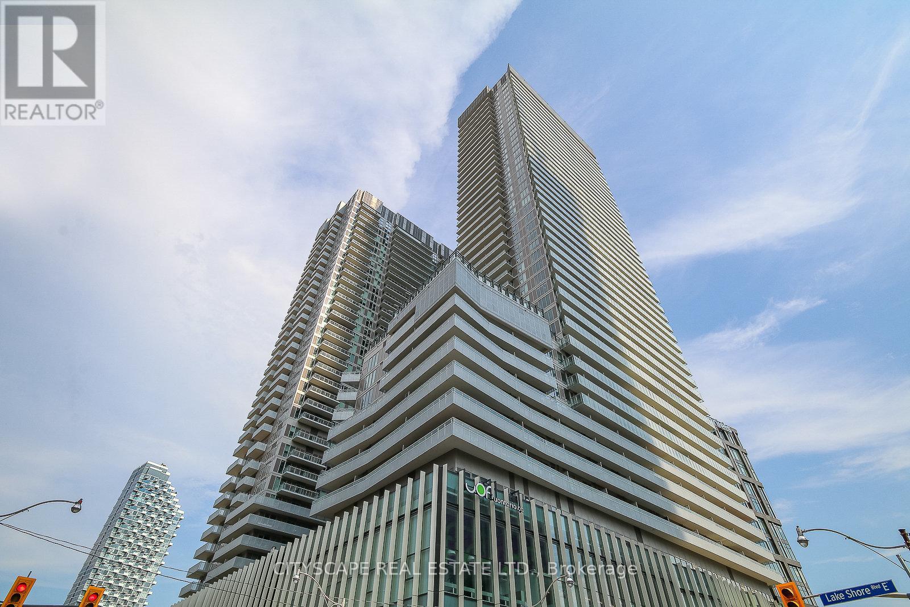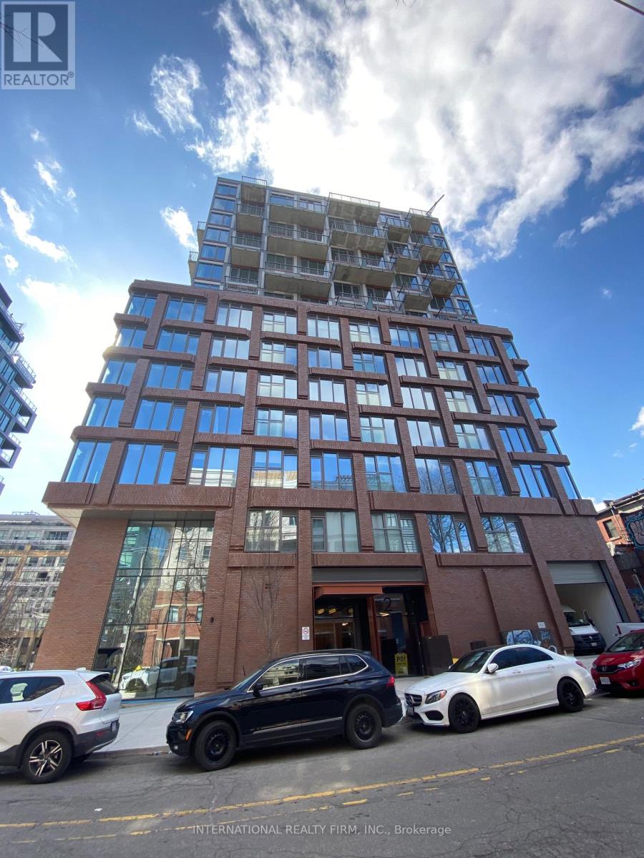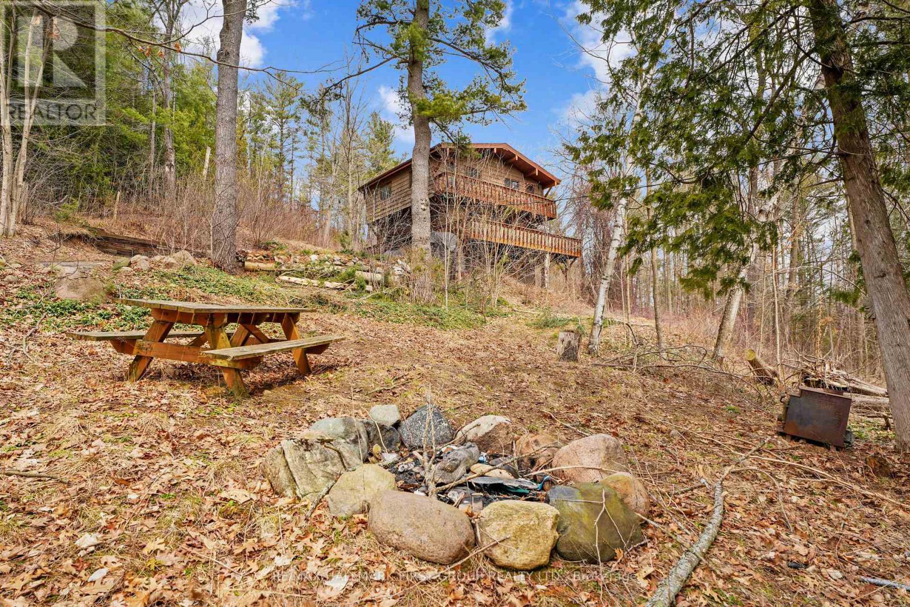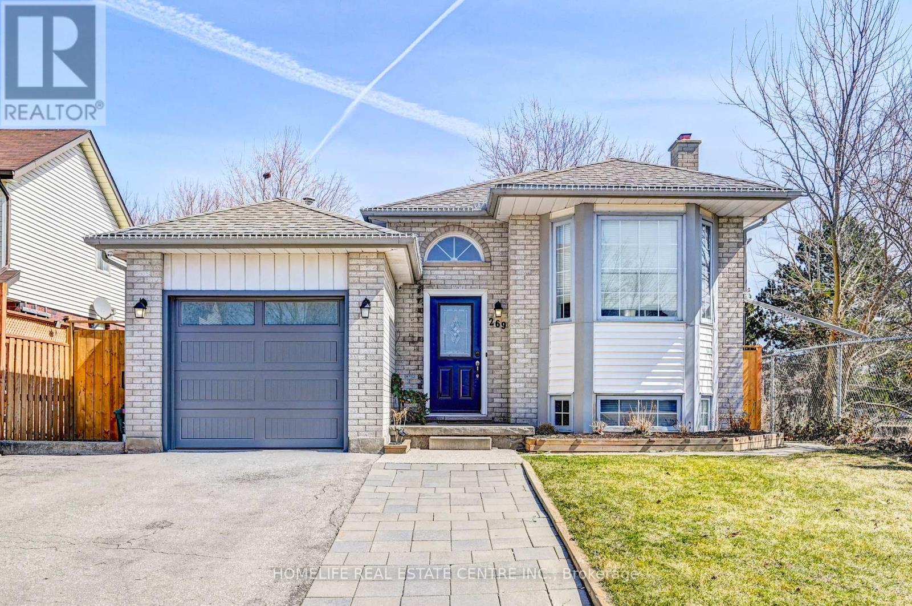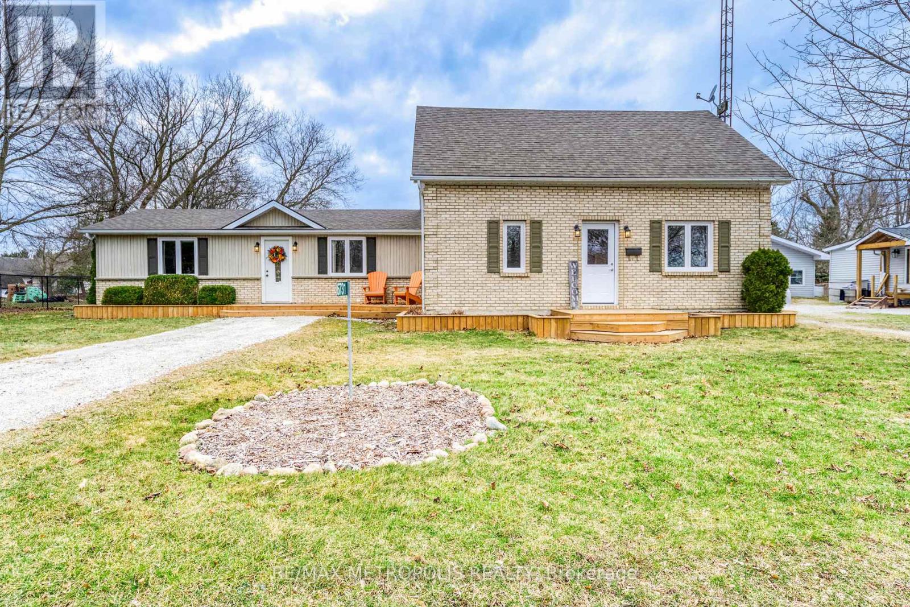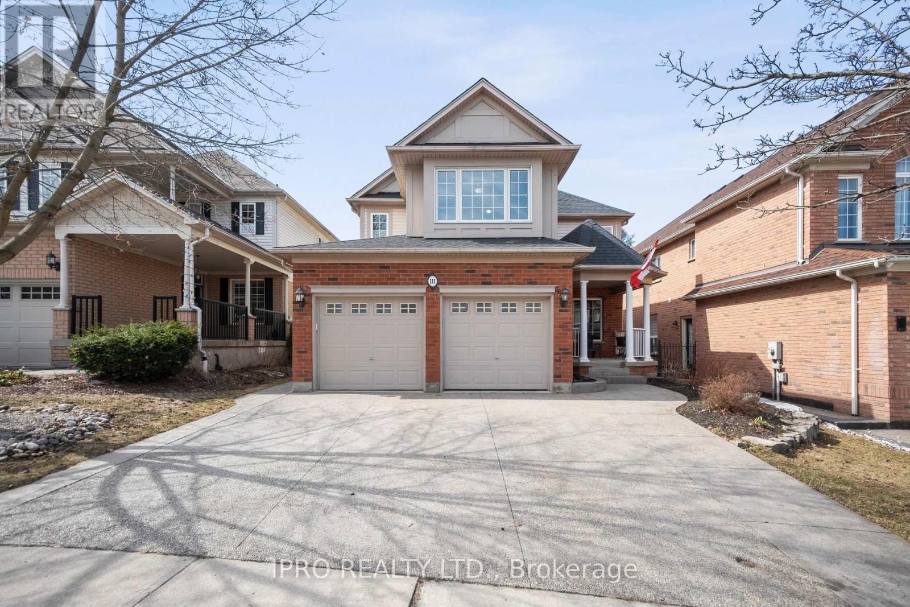2211 - 8 Wellesley Street W
Toronto, Ontario
Welcome to your brand-new condominium in the heart of the city! This never-lived-in 1+1 bedroom, 2-bath suite is move-in ready and beautifully designed with a bright east-facing exposure and modern open-concept layout. The stylish eat-in kitchen flows seamlessly into the living space, while the spacious primary bedroom offers comfort and privacy. The separate dencomplete with its own 3-piece ensuiteis perfect as a second bedroom or a home office.Boasting a near-perfect 100 Walk Score, 95 Transit Score, and 96 Bike Score, this prime location is just a 2-minute stroll to Wellesley Station and moments from Queens Park, U of T, Toronto Metropolitan University, Eaton Centre, and the Financial District.Enjoy premium amenities including a lounge, study rooms, co-working spaces, outdoor lounge and games area, an outdoor oasis with dining space, fitness centre, and sport simulator. Plus, the convenience of in-suite laundry.Experience upscale urban living at its finest! (id:59911)
First Class Realty Inc.
1050 Stainton Drive Unit# 322
Mississauga, Ontario
Welcome to 1050 Stainton Drive, Unit #322, in Mississauga. Clean 2 level,3 bedroom1.5 bath condo located in the Erindale Community. Low rise, family friendly 3story building in quiet area close to schools, shopping, public trans., highways, Erindale Go Station, Public Library, park and all other amenities. Open concept main floor with large Living/Dinning room and walk-out to spacious balcony. Second level features 3 good size bedrooms, in-suite laundry, primary with walk-in-closet and 2pc ensuite bath. Updated kitchen & backsplash, newer lighting, carpet free with laminate/ceramic flooring. 1 underground parking spot and 1 locker included. Building amenities include party room, exercise room, guest parking & BBQs permitted. Must be seen, immediate possession is available, vacant and easy to show. (id:59911)
Royal LePage State Realty
223 Monarch Avenue
Ajax, Ontario
Ground level work/office/shop unit facing Monarch ave, this lease is ONLY for work/ office use . Almost 800 sqft of space and a half washroom(powder room) on ground level.Located in fast developing Downtown Ajax, quick walk/drive to Ajax GO Station, Highway 401, local beaches, schools, parks, hospitals, and shopping centers (id:59911)
Exp Realty
155 Bourbon Place
Whitby, Ontario
This home is a unique gem in this area with 1865 Sq Ft of living space, well maintained property in Immaculate Condition. Hardwood floor on Family, Living and Dinning room, Gas Fireplace in Family Room, Main Floor Laundry, Direct Garage Access W/Elec Opener. Bright Eat-In Kitchen with access to Private Backyard with lock. Money spent on the upkeeping of this beautiful home, new roof with architectural shingles (2020), New Anderson Brand Windows, Front door and Sliding door to backyard, Newer appliances including fridge, induction stove, tankless water heater, furnace, A/C unit, Range Hood & blinds and garage door and door frame all between 2019 to 2024. Huge 2nd floor Master Bedroom W/Ensuite Soaker Tub & Sep Shower, His and Her Walk-In Closets. This property is located in this peaceful and yet very convenient family neighborhood In the preferred North Whitby, Steps To Schools, Transit, Shopping centers. Top of the line Andersen Windows, Front Door and Sliding Door to backyard (2023), New Blinds(2024), Garage Door with aluminum cladding door frame, Induction Stove, Furnace, Air conditioner and Tankless Water Heater, Kitchen and bathroom faucets (2022/2023). Hardwood floors in living, dining and family room (2009), Newer Fridge (2019), Roof installed in 2020. ** This is a linked property.** (id:59911)
Home One Realty Inc.
24 Father Muckle Avenue
Georgina, Ontario
Brand New 2-Storey Home Located In The Fast-Growing Keswick Community. This Family-Friendly Home Boasts 4 Bright Bedrooms, 4 Bathrooms, with 2756 sq.ft. New Hardwood Floor Through out. And An Open-Concept Main Level Featuring A Spacious Kitchen, Family Room, Dining Room, Morden Design, 9Ft Ceiling On Main Floor, Master Br With His & Her Walk-In Closets & 5 Pc Ensuite. Direct Access To The Garage From Ground Floorr, Walk-out Basement, Large Glass Windows.5 Mins Hwy 404, Lake Simcoe, Walmart, Canadian Tire, Parks, Schools, Banks, Shopping Area, Go Transit. Stove/ Fridge, Dishwasher, Washer/Dryer will be Ready by April 20 2025. Please Attach Rental Application, Employment Letter, Complete Credit Report W/ Score. (id:59911)
Aimhome Realty Inc.
1603 - 15 Lower Jarvis Street
Toronto, Ontario
Welcome to The Lighthouse built by Daniels! Beautiful views of the city and lake, 9 ft ceilings, corner unit, amenities include outdoor pool, sauna, basketball court, yoga studio, tennis court, party room/terrace, Loblaws, restaurants, cafes, shopping across the street. Steps to Toronto's exciting Harbour front , walking, running and cycling trails. Parking and Locker included. **EXTRAS** Built in fridge, stove, cook top, dishwasher, microwave, front load washer and dryer. (id:59911)
Cityscape Real Estate Ltd.
Ph06 - 2 Augusta Avenue
Toronto, Ontario
Rush Condos by Alterra>>>Boutique building 13 storey residence w/108 suites>>Penthouse level, functional 1bdrm layout, laminate flooring throughout, floor to ceilings windows fitted with blinds, Open concept living/kitchen area w/ Walk out to balcony, 4 piece bathroom, stacked full size washer/dryer, locker included. Corner suite w/ exposed concrete ceilings, southwest views allowing ample natural sunlight ideal for plant lovers, well appointed European style kitchen with built in appliances or don't feel like cooking>>Steps away to Waterworks foodhall & nearby restaurants, Quiet intimate building with intercom access located in the midst of trendy eclectic queen west neighbourhood, public transit at your doorstep, nearby outdoor playground/space for both your furry pets and children, convenience at its best! (id:59911)
International Realty Firm
206 Pinnacle Hill Road
Alnwick/haldimand, Ontario
Nestled amongst the trees, this incredible country retreat is a private sanctuary overflowing with character. Exposed brick, natural wood details, and an inviting atmosphere make this home a truly special find. Step into the sun-soaked living room, where hardwood floors, charming ceiling beams, and a wood stove with a brick backing wall create a cozy yet spacious ambiance. A walkout to the deck seamlessly connects indoor and outdoor living. The bright dining room is perfectly sized for family gatherings and entertaining and leads effortlessly into the spacious country kitchen. Featuring a river rock-inspired backsplash, ample cabinet and counter space, a coffee bar area, and a convenient walkout, this kitchen blends function with charm. Upstairs, the primary bedroom boasts a vaulted ceiling, dual closets, and a private walkout to the balcony, offering breathtaking views. Two additional bedrooms and a full bathroom complete this level. The lower level adds even more versatility with a walkout, bathroom, finished laundry space, and ample storage, ready to expand into additional living space or an in-law suite. Outside, a wraparound deck provides the perfect spot to take in the natural surroundings, while the expansive 1.64-acre property invites exploration. Just minutes from multiple towns, amenities, and 401 access, this home is an ideal retreat for those seeking tranquillity without sacrificing convenience. (id:59911)
RE/MAX Hallmark First Group Realty Ltd.
269 Christopher Drive
Cambridge, Ontario
WELCOME TO FULLY RENOVATED EAST GALT BUNGALOW! 269 Christopher Drive, Cambridge. This raised Bungalow is completely carpet free featuring the kitchen with a bright bay window, GRANITE BACKSPLASH COUNTER STAINLESS STEEL APPLIANCE, dining/living/ kitchen Open Concept with a walkout to the deck and fully fenced yard. 2 main floor bedrooms and a new updated 4pc bathroom including a new tub and tile. The finished lower level features 8 FEET HEIGHT ,a rec room with a electric fireplace, 2bedrooms and a 3pc bathroom with a shower jet system with LED LIGHTS and booth tooth Single garage and double wide driveway allowing parking for 3.Freshly landscaped. Updates and Features include: Auto garage opener, new A/C ,patio, furnace ,water softener, electric fireplace, roof (2014) and freshly painted throughout. Located in a great East Galt neighbourhood close to many schools & bus stops as well as parks and trails. (id:59911)
Homelife Real Estate Centre Inc.
6731 Camlachie Road
Plympton-Wyoming, Ontario
LOOK NO FURTHER FOR A BEAUTIFULLY RENOVATED COUNTRY BRICK BUNGALOW THAT SITS ON AN APPROX 1/2 ACRE LOT. NESTLED IN ONE OF CAMLACHIE'S MOST DESIRABLE NEIGHBOURHOODS WITH A CAR & A 1/2 DETACHED GARAGE WITH A 220 VOLT SERVICE, & SEPARATE DRIVEWAY PERFECT FOR TODAY'S HANDYMAN! THIS LOVELY HOME WITH UNIQUE WARM WOOD FINISHES THROUGHOUT HAS A LARGE OPEN CONCEPT FLOOR PLAN WITH 3 SPACIOUS BEDROOMS, 2 4 PC. BATHROOMS WITH A PRIMARY C/W AN ENSUITE, & WALK-IN CLOSET. THE KITCHEN IS A CHEF'S DELIGHT TO COOK IN WITH NEW CABINETRY & ADJOINING DINING AREA OVERLOOKING THE FAMILY ROOM PERFECT FOR EVERYDAY FAMILY LIVING & ENTERTAINING. THIS IS PERFECT FOR BUYERS LOOKING FOR COUNTRY PRIVACY WITH ALL RENOVATIONS COMPLETED: SHINGLE ROOF, FURNACE & A/C (2016), REAR DECK (2017) VINYL WINDOWS (2021), FRONT DECKS (2023), FRONT DOOR (2024). CLOSE TO ALL CAMLACHIE HAS TO OFFER: GOLF, SNOWMOBILE TRAILS, BEACHES, PARKS, BASEBALL DIAMONDS & COMMUNITY CENTRE STEPS FROM YOUR FRONT DOOR! (id:59911)
RE/MAX Metropolis Realty
115 - 51 Paulander Drive
Kitchener, Ontario
Beautifully Updated End-Unit Townhouse in a Fantastic Location! This well-maintained home is ideally located within walking distance of shopping, public transit, and essential amenities. Recent upgrades include a high-efficiency furnace, air conditioning, and a new roof. The open-concept living and dining area flows seamlessly into a spacious kitchen with ample counter space, generous storage, and stainless steel appliances, including a fridge and stove. Enjoy a carpet-free interior with three spacious bedrooms and a fully finished basement featuring a recreation room and a 3-piece bathroom. The property also includes a single-car garage, plenty of visitor parking, and a well-managed condo corporation. Newer sliding doors open to a private yard perfect for entertaining family and friends. Nestled in the sought-after Victoria Hills neighborhood, this home is a must see! **UNIT 14, LEVEL 1, WATERLOO NORTH CONDOMINIUM PLAN NO. 51 ; BLK G & PT LT H PL 1234, PT LT 98-103INC & PT LT 106 PL 786 PT 1 58R1934 AS MORE FULLY DESCRIBED IN SCHEDULE 'A' OF DECLARATION 606145 ;KITCHENER** (id:59911)
RE/MAX Skyway Realty Inc.
111 Autumn Ridge Trail
Kitchener, Ontario
Your Luxury Paradise Awaits! Imagine waking up in a peaceful sanctuary where birdsong greets your morning & sunlight dances across your pillow. This isn't just a house it's where memories will be made, laughter will echo through the hallways, and every sunset feels like it's just for you. Backing onto a private, quiet ravine, this stunning retreat offers elegance, comfort, and serenity. Step through the front door and you're welcomed by soaring two-storey ceilings and the warm embrace of a home built for connection. The grand living roomwith its dramatic height and cozy fireplace is where movie nights become family traditions & rainy days turn into hot-chocolate-and-kind of afternoons. Surrounded by nature, sunlight pours in through every window, highlighting rich hardwood floors and an open-concept kitchen with a breakfast bar that flows into a bright sunroom. From there, step into your backyard oasis featuring a two-tier deck, a heated inground pool, and a lush greenbelt backdrop that feels like your very own slice of cottage country right in the city. Freshly painted throughout, this home also features a beautifully renovated bathroom complete with a quartz countertop &elegant double sinks that blend functionality with luxury. Whether you're hosting sunset dinners, enjoying quiet nights by the fire, or soaking in the spa-like tub of your luxurious ensuite, every corner of this home invites peace, connection, and gratitude. The finished walkout basement offers in-law potential or flexible space for guests. Located just minutes from the 401, top-rated schools, scenic trails, and every amenity your family needs, Doon South is a place where community thrives, kids play freely, & life feels just right. This isn't just a home your forever sanctuary. More than a place to live, it's your next chapter a story waiting to be lived, a place waiting to be loved. Don't miss your chance to own this rare ravine. Make it yours today before someone else does. This one won't last! (id:59911)
Ipro Realty Ltd.

