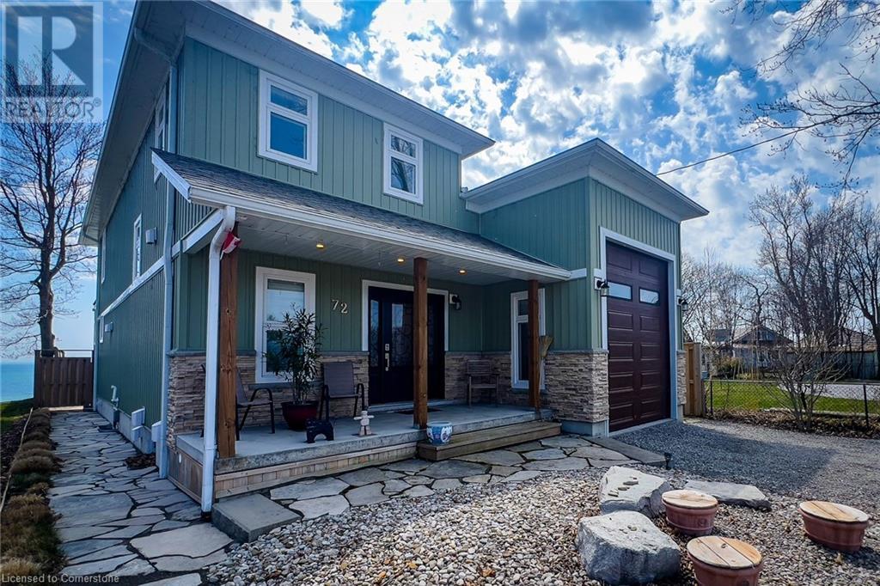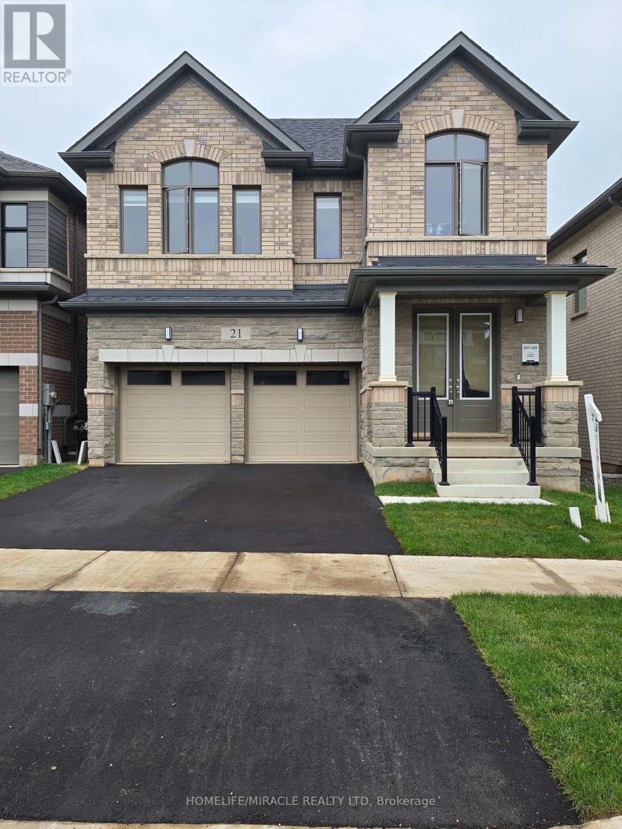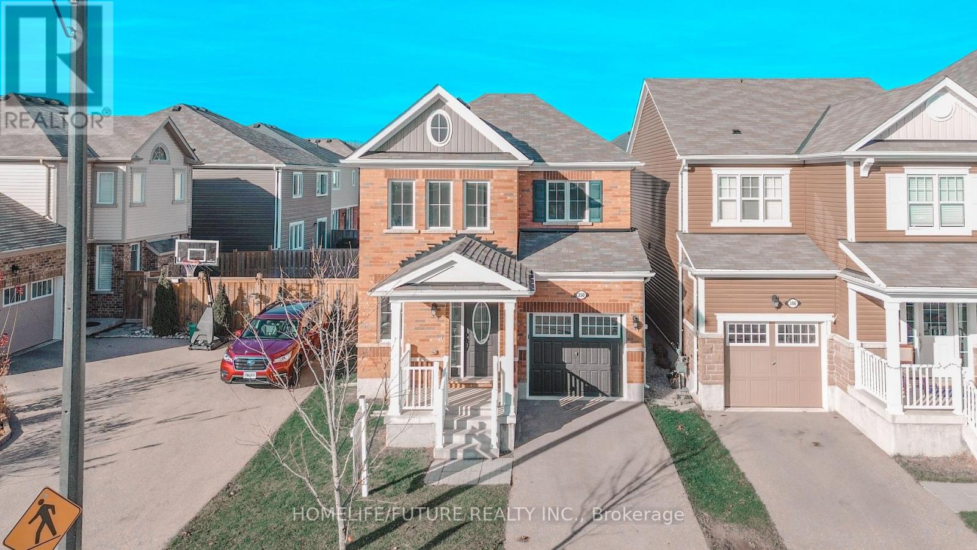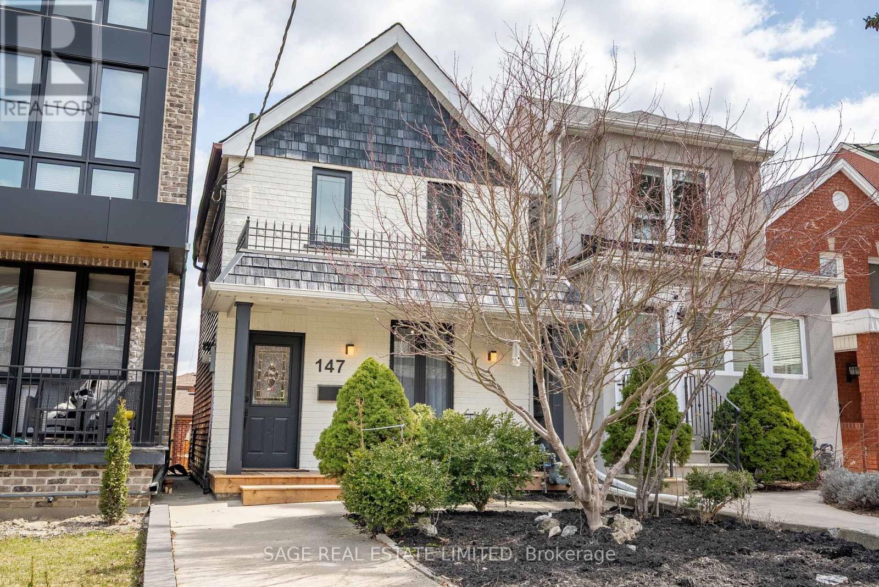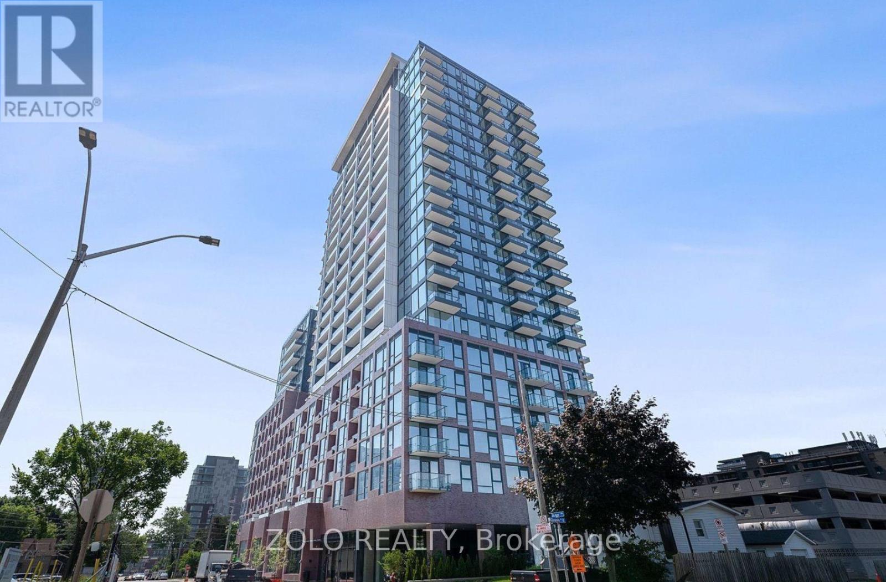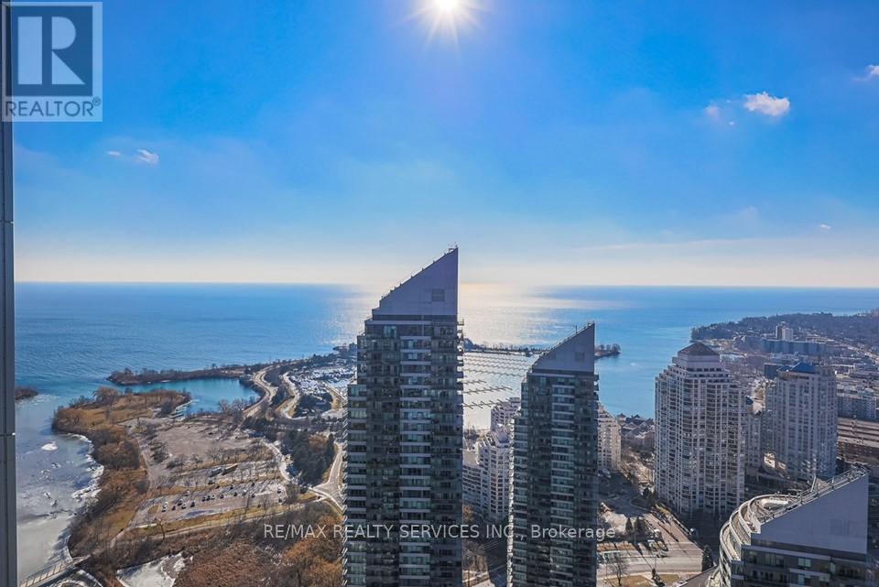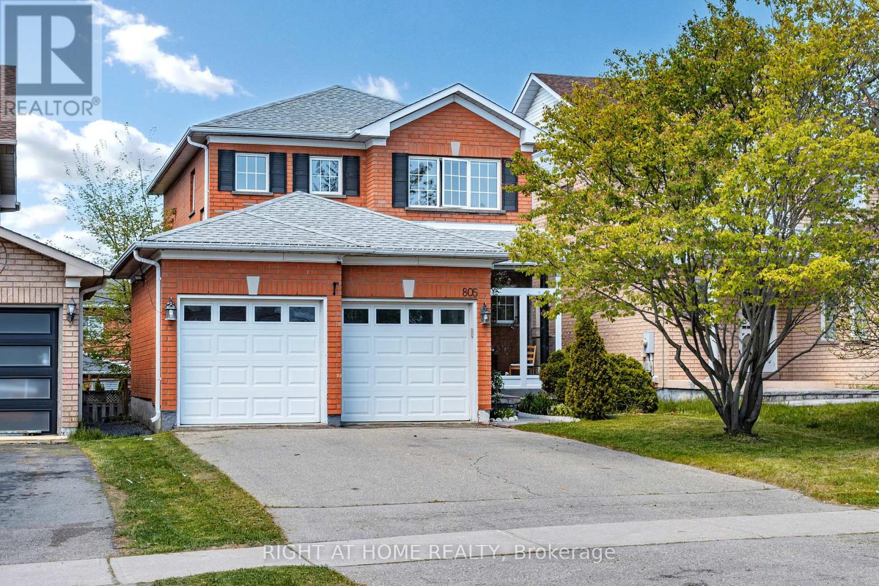31 Rusholme Drive
Toronto, Ontario
Fully furnished rooms for rent in shared home 4 Bedrooms in total. Ideal for students or mature adults seeking a quiet, respectful living environment.Each private keyed bedroom is fully furnished with a single bed, desk with chair, dresser, two bookshelves and lamp. Upper-level rooms are equipped with ceiling fans, individual self-controlled radiator thermostats for added comfort. All-Inclusive Rent: Monthly rent covers all utilities, including hydro, heat, water (2 endless hot water tanks), cable tv and high-speed internet.Residents share access to a well-equipped kitchen and on-site laundry facilities located in the basement access to two new extra large washer and dryer (not coin). The landlady requests a month to month leading to long term rental agreement. Please Note: As this is a room rental within a shared accommodation, it is not governed by the Residential Tenancies Act (RTA).This is a non-smoking residence with convenient access to public transit and shopping galore. Two blocks east of Dufferin Street and half a block north of Dundas Street West. (id:59911)
Exp Realty
72 Lakeside Drive
Nanticoke, Ontario
Welcome to 72 Lakeside Drive - Your Waterfront Dream in Peacock Point! This custom-built, lakefront masterpiece is nestled in the heart of Peacock Point, a charming waterfront community in Haldimand County. Designed and constructed by Struans Building Group, this stunning home offers breathtaking, unobstructed views of Lake Erie from the moment you walk through the front door. Originally a family cottage for 15 years and now a year-round residence, this 3-bed, 3-bath home sits on a meticulously landscaped lot with flagstone walkways, multiple decks, and a private winding staircase to the lake. Step inside to find 9' ceilings, red oak hardwood floors, and quartz countertops throughout. The chef's kitchen flows seamlessly into a bright and airy living area with a custom fireplace featuring live-edge wood from the owner's farm and Niagara Escarpment sandstone. Upstairs, the primary suite boasts an infinity-glass balcony with panoramic lake views, a see-through fireplace to the luxurious bubbler tub and heated bathroom floors, The oversized garage features 16ft interior height and 24ft depth, perfect for storing your RV, boat, or other recreational vehicles. Includes a separate back entrance and concrete stairs to the basement. (id:59911)
RE/MAX Escarpment Realty Inc.
21 Gibson Drive
Erin, Ontario
Don't miss the opportunity to own this beautiful 2577 SF 4 bedroom, 4 washrooms detached home Nestled in the peaceful, scenic town of Erin. The open-concept main floor boasts waffle ceiling, pot lights, a spacious and a modern kitchen, with large island, Gas stove and Extra large windows bring in lots of sunlight. Direct access to a double car garage through the mudroom. Upstairs the primary suite offers huge walk-in his and her closet and a 5-piece Ensuite with Double sinks, freestanding tub and convenience of second-floor laundry. Stained Oak Staircase & Hardwood on the main and Hallway. The unspoiled basement, featuring a rare cold cellar, is ready for your personal touch. (id:59911)
Homelife/miracle Realty Ltd
20 Craven Avenue
Burlington, Ontario
Your own personal 'resort' awaits you in beautiful West Burlington. This bright and spacious 3740 sq ft bungalow showcases walls of windows overlooking the private oasis in the backyard! Offering 3+2 bedrooms, including a luxurious master retreat with wood burning fireplace, large walk-in closet, and dream ensuite bath. The well appointed chef's kitchen is open concept to the cozy family room with gas fireplace and wall-to-wall built-in bookshelves and views of the pool and gardens. Formal lounge and dining room adds prestige to your dinner parties with a gas fireplace shared between the two. Fully finished basement with in-law suite (kitchen, full bath, & living area) with a *separate entrance*. Plenty of room for your gym and additional recreation room as well. Walk outside to your fully private yard through oversized sliders and French doors, and entertain with ease! Enjoy the inground saltwater pool overlooked by multi elevation durable composite deck, professional landscaping with gorgeous annual gardens, and in ground irrigation system. Incredibly convenient location!! 1 Minute to Aldershot GO & ramps to 403/QEW Hamilton/Toronto/Niagara. Upgrades within the past few years include decks, new septic system, sod, pool liner, roof capping & venting, skylights, interior & exterior doors, furnace, owned hot water tank, sump pump, luxury ensuite, and many more. Full list available. (id:59911)
Keller Williams Signature Realty
350 Seabrook Drive
Kitchener, Ontario
Concept Design That's Perfect For Today's Lifestyle. Freshly Painted Throughout With New Vinyl Floor. (id:59911)
Homelife/future Realty Inc.
2307 - 75 Eglington Avenue W
Mississauga, Ontario
Experience Sunny Living at Pinnacle Uptown, Crystal Tower! Discover this stunning 2-bedroom, 2-bathcondo that offers 877 sq ft of bright, spacious living, plus a 50 sq ft balcony perfect for enjoying the views. With floor-to-ceiling windows & northwestern exposure, this unit is bathed in natural light & showcases beautiful city skyline views. The full kitchen features modern stainless steel appliances & opens into a dedicated dining & living area with laminate. Residents enjoy a wealth of amenities, including a theatre, fitness centre, large swimming pool, sauna, BBQ area, and a 24-hourconcierge for enhanced security & convenience. Located in a family-friendly neighbourhood, this condo is ideally situated near a vibrant selection of dining, shopping, & entertainment options. Easy access to major highways & the upcoming Mississauga LRT, you're just a short walk from Shopping Centre, parks, and recreational facilities. Amenities like a guest suite, party room &games room. (id:59911)
RE/MAX Escarpment Realty Inc.
147 Boon Avenue
Toronto, Ontario
Looking to break into one of Torontos most vibrant west-end neighbourhoods without compromising on space, updates, or location? Meet 147 Boon Avenue a detached Corso Italia gem thats been tastefully renovated from top to bottom and ready to get you moving. Behind the freshly painted facade and charming new front porch, youll find three proper bedrooms, two full bathrooms, and a layout that just makes sense. The main floor flows beautifully, featuring durable luxury vinyl flooring, modern light fixtures, and a stylishly refreshed kitchen complete with quartz counters, new stainless steel appliances, and a backsplash that pulls it all together. Upstairs, soft new carpeting adds warmth, while the second-floor bathroom has been completely gutted and rebuilt clean lines, sleek finishes, and zero compromises. Downstairs, the finished basement is bright, functional, and flexible, with pot lights, a separate walk-out, and enough room for guests, a home office, or future income potential. Out back? A laneway-access 2-car garage offers rare bonus space (and major laneway house potential down the road). Set on a deep 134-foot lot, youre just steps from Earlscourt Park and St. Clair West where espresso, fresh cannoli, and a sense of true community are part of your everyday. This isnt just a starter home; its the real Toronto experience, wrapped up and ready for whats next. (id:59911)
Sage Real Estate Limited
92 - 1050 Shawnmarr Road
Mississauga, Ontario
Motivated Seller! Welcome to this bright and comfortable townhouse with three + one bedrooms, a finished basement, located in a unique, quiet, and green neighborhood near the lake and parks. New modern kitchen with a built-in smart sink system, a reverse osmosis system, and ceiling lighting making it suitable for any taste. The bright, open-concept living and dining area,filled with natural light, offers a perfect space for your whole family to enjoy and use comfortably. Finished basement with access through the garage and a 4-piece washroom is very convenient to use. Despite having two designated parking spots in the garage, its size allows for parking up to three cars, depending on their dimensions. The uniqueness of the neighborhood lies in its proximity to central Port Credit with amazing restaurants, cozy cafes, city amenities, and waterfront of the lake, parks, and overall safety, offering great advantages for its residents. The Best Lorne Park Schools! (id:59911)
Royal Team Realty Inc.
Lower - 32 Twenty Fourth Street
Toronto, Ontario
2-Bedroom Unit in Prime Long Branch Location - All Utilities Included! Welcome home to this cozy and convenient 2-bedroom lower-level unit in the heart of Long Branch. Enjoy stress-free living with heat, hydro, and water all included! Perfect for students or professionals, this unit features shared laundry facilities and is ideally located just a short walk from Lake Ontario, Humber College, parks, shops, restaurants, and both TTC and GO Transit options for an easy commute. Please note: Internet is the responsibility of the tenant. No pets or smokers preferred to maintain a clean and quiet environment. Don't miss this opportunity to live in a beautiful lakeside community with everything you need just steps away! (id:59911)
RE/MAX Experts
223 - 28 Ann Street
Mississauga, Ontario
Welcome to The Anticipated Westport Condominiums! Fully furnished 2-bedroom, 2-bath residence in the heart of Port Credit. The open-concept kitchen and living space is perfect for entertaining, featuring integrated high-end built-in appliances, sleek cabinetry, GraniteCountertops, with Floor-to-ceiling windows creating an abundance of natural lighting. This Beautiful home can also come fully furnished, Great option for a first time buyer! Enjoy access to premium amenities, including a concierge, lobby lounge, co-working hub, fitness centre, pet spa, guest suites, and a stunning rooftop terrace featuring fire pits, cabanas, and BBQ stations. Located just a 5-minute walk from the waterfront, parks, boutique shops, and gourmet dining, this condo is perfectly situated to offer the best of Port Credit. With thePort Credit GO Station at your doorstep, Commute to downtown Toronto in under 30 minutes, commuting has never been easier! (id:59911)
Zolo Realty
Ph2 - 2220 Lakeshore Boulevard
Toronto, Ontario
This stunning 2 bedroom, 2 bathroom south-facing penthouse at 2220 Lakeshore offers the perfect blend of luxury and comfort. The expansive floor plan features a spacious living area with floor-to-ceiling windows that showcase panoramic views of the lake and city skyline. The modern kitchen is equipped with high-end appliances and sleek finishes, making it ideal for both cooking and entertaining. The bedrooms are generously sized, with the master suite boasting a private ensuite bathroom. With top-notch amenities and a prime location, this penthouse provides a sophisticated urban oasis for its residents.** seller agrees to provide a $5,000 credit to replace flooring, so you can have the floors of your choice!** second locker also available in next building for additional cost. (id:59911)
RE/MAX Realty Services Inc.
805 Stonehaven Avenue
Newmarket, Ontario
Located In Sought After Stonehaven. Stylish, Modern Updates-Porcelain Tiles, Quartz Counters, Laminate Flooring, S/S Appl. W/O Bsmt With In-Law Potential, 3 Piece Bath & Wet Bar.Modern, Immaculate Home In Prestigious Stonehaven Close To Schools, Parks, Restaurants, Shopping, Transit , HWY 404, 400, Magna Centre & over 2400 SQF living space. Updated, Sparking Eat-In Kitchen With Porcelain Tiles, Quart Counters & Stainless Steel Appliances & W/O To Spacious Tiered Deck. Bright Main Floor Family Rm With Gas Fireplace. Large Master Suite With Updated, Modern 4 Piece Ensuite & Large W/In Closet. Prof Fin W/O Basement With 3 Piece Bath & Rec Room With Gas Fireplace & Large Bar Area. (id:59911)
Right At Home Realty

