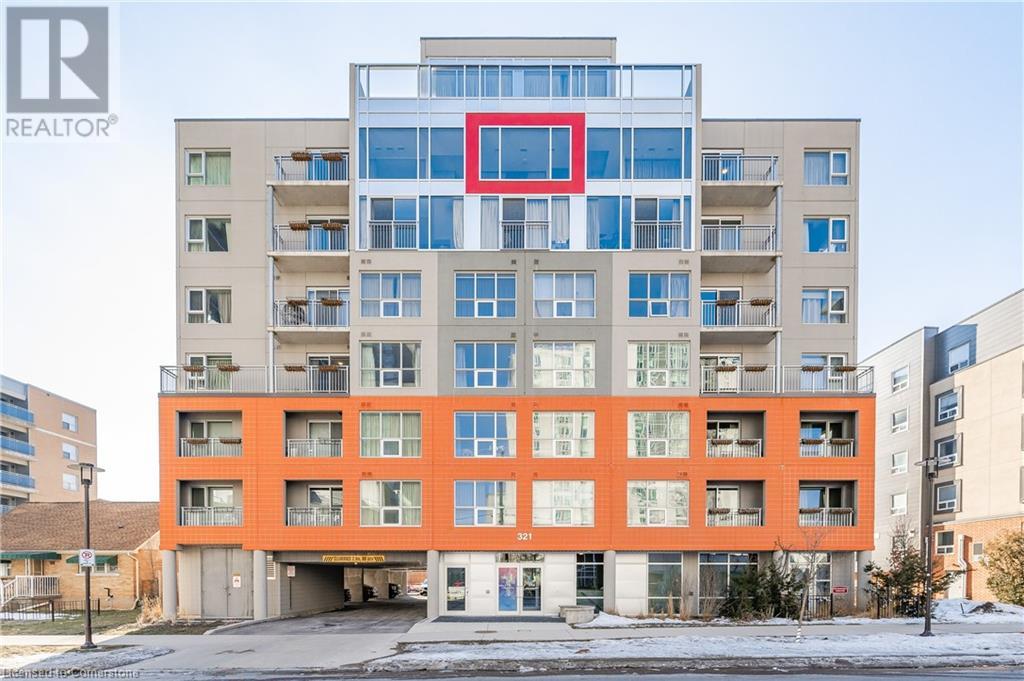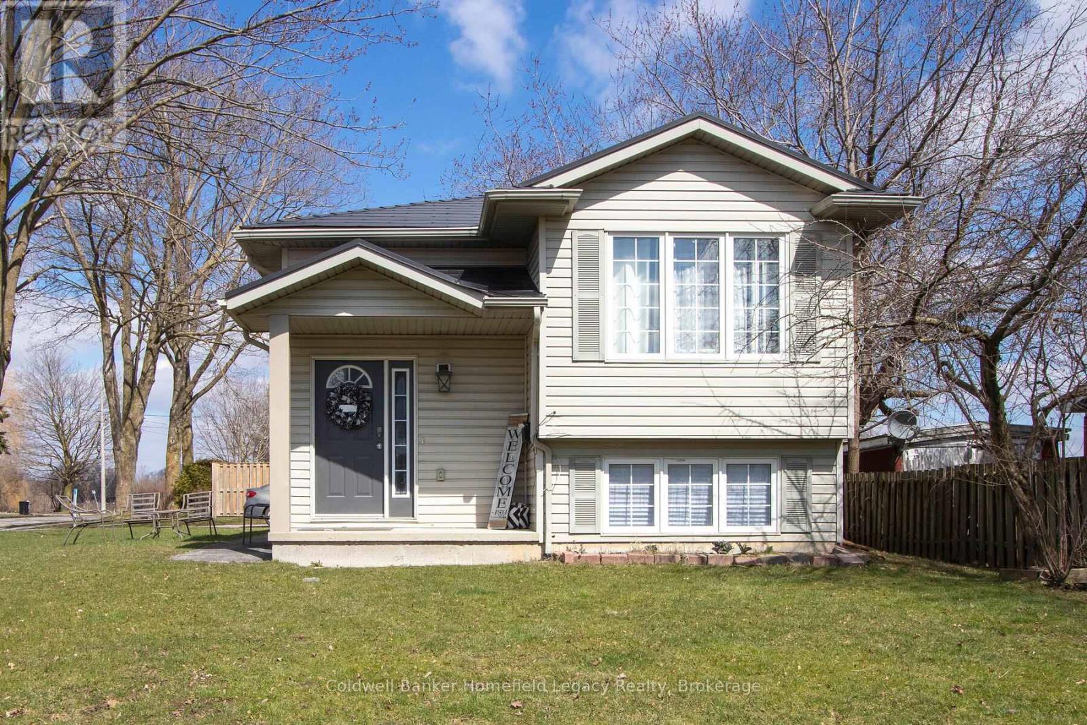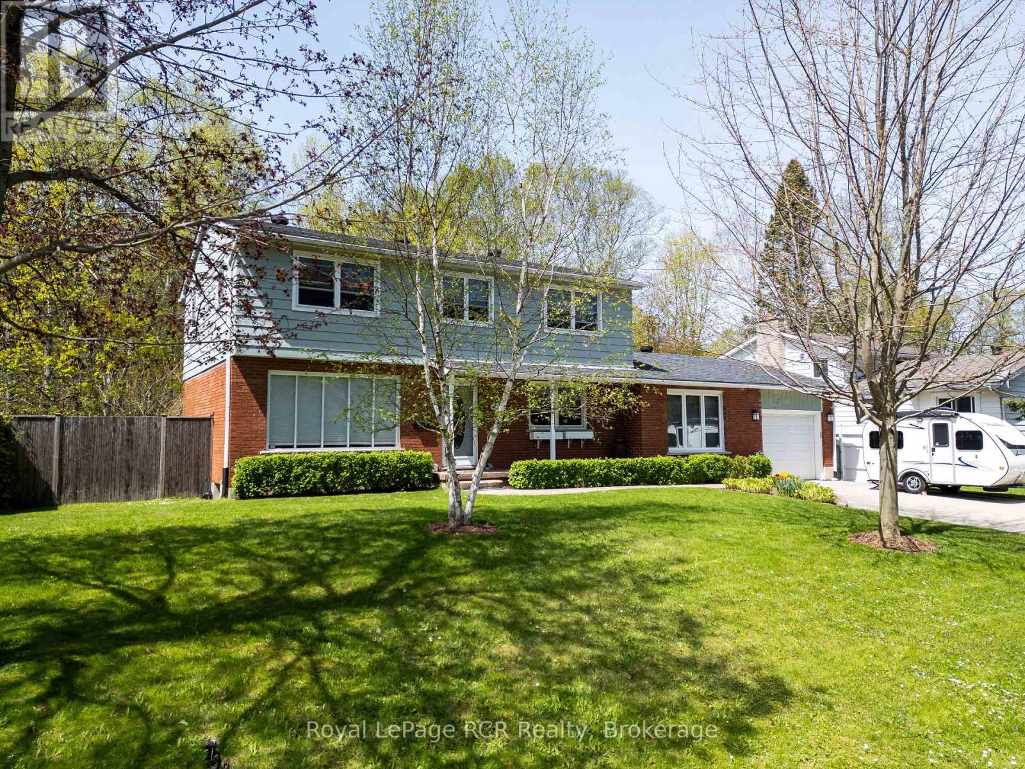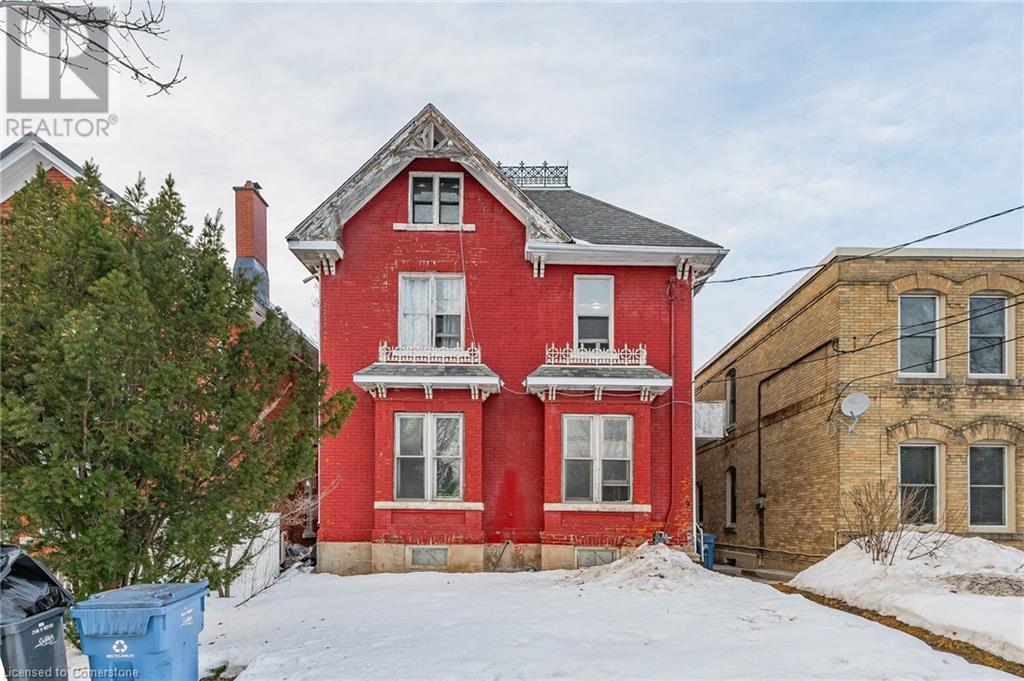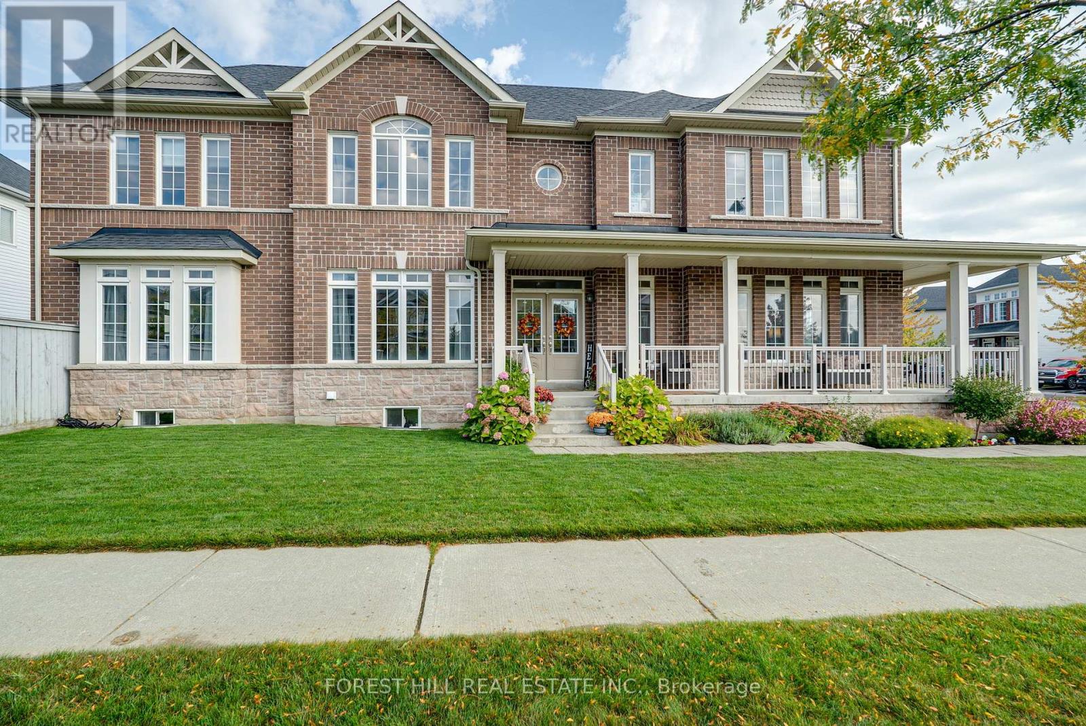321 Spruce Street S Unit# 207
Waterloo, Ontario
A perfect investment opportunity—ideal for rental income or even better if you have a son or daughter attending university or college! This one-bedroom plus den unit is within walking distance to Wilfrid Laurier University, the University of Waterloo, and Conestoga College. The den can easily fit a bed, adding extra flexibility. Enjoy the convenience of in-suite laundry, fresh paint throughout, and a move-in-ready space. The building offers keyless entry, and a gym on the lower level. Plus, shopping, theater, and restaurants are just steps away! (id:59911)
Royal LePage Wolle Realty
1161 Upper Thames Drive
Woodstock, Ontario
A Beautiful and well maintained 4+2 BED and 3.5 Bath, Detached Home with 2 kitchens, 2 laundries, separate family room and fully finished Basement with separate Entrance and total 4 parking spaces available for sale in Quiet neighbourhood of Woodstock. Upon Entrance through the double door, carpet-free main floor features a foyer leading to powder room, an open concept Huge Living room with Dining room to accommodate 8 pax Dinning Table. It also features a spacious and bright Family room with Fireplace ,Breakfast room and an open concept kitchen with S/S Appliances with newly installed Quartz counter tops, tiled backsplash with plenty of kitchen cabinets. Sliding door opens from Breakfast area to Fully-fenced and well-landscaped huge back yard with concrete patio. Hardwood stairs leading to the 2nd floor featuring Master B/R with 5 pc Ensuite Bath including double Vanity, standing shower along with the Bath Tub and a huge walk-in closet. 3 more good size bedrooms with spacious closets with 4 pc family bathroom. Very convenient second floor laundry room.Fully finished legal Basement with separate Entrance boasts 2 spacious bedrooms with a 3-pc Bathroom, a wide open kitchen with new SS Appliances , breakfast Bar, laundry room, cold and storage room. Conveniently located at a few minutes from Schools, Parks, Bus stops, trails, Golf Course, coming up Gurudwara nearby, and a short drive to Highway 401 towards Waterloo. (id:59911)
Century 21 Right Time Real Estate Inc.
17 Laurier Street
Stratford, Ontario
Welcome to 17 Laurier Street in Stratford! This exceptional up-and-down duplex presents an outstanding opportunity for investors or owner-occupants alike. Featuring two well-appointed 2-bedroom, 1-bathroom units, this property offers spacious and modern living. Each unit comes equipped with stainless steel appliances and in-suite laundry, providing everyday convenience and appeal to quality tenants.The upper unit is currently rented for $2,700/month + utilities, while the lower unitrecently renovated and complete with a mini split system for added cooling comfortis now vacant and ready to be re-rented or occupied by the new owner. With separate hydro and gas meters, as well as individual forced air furnaces, each unit offers independent utility management and climate control.A standout feature of this property is the durable steel Vicwest roof, offering long-term reliability and minimal maintenancean ideal asset for peace of mind and future cost savings.Whether you're looking to grow your investment portfolio or live in one unit while generating income from the other, 17 Laurier Street checks all the boxes. Book your private viewing today and take advantage of this exceptional opportunity! (id:59911)
Coldwell Banker Homefield Legacy Realty
495 4th Street A W
Owen Sound, Ontario
Located on a quiet street in one of the city's favourite neighbourhoods, this 4+1 bed 2.5 bath home backs onto Black's Park, and is placed on a spacious, private and fenced lot. Enjoy tasteful landscaping and a covered front porch welcoming you into the main floor, featuring a large living room with gas fireplace, a private dining room and a beautifully updated kitchen with quartz countertops and heated flooring. Enjoy excellent additional main floor living space in the family room with large windows and a cozy gas fireplace. Patio doors lead to a peaceful and private backyard oasis surrounded with natural beauty, privacy, gardens, fish pond and plenty of room for a pool if desired. 4 large bedrooms and a 4 piece bath on the 2nd floor. Basement is finished with great living space and is currently set up as an in-law suite with bathroom, bedroom, kitchenette, laundry and storage. Completing this package is a main floor workshop, an attached garage, and a tandem concrete driveway. Please call your REALTOR to schedule a viewing of this great property. (id:59911)
Royal LePage Rcr Realty
9 Cambridge Street
Guelph, Ontario
A rare opportunity to own a large red-brick 6-plex just steps to downtown Guelph. There are 4 two-bedroom units and 2 one-bedroom units, four private parking spots in the rear laneway plus ample 24/7/365 street parking right in front of the building. This 4800 square foot building is a perfect BRRR candidate for a savvy investor as a few of the units are ready for updating and one unit will come vacant and is mostly gutted already. All six units are separately metered for hydro, gas boiler replaced in 2022, coin operated laundry and small storage units in the basement. The location is fantastic, just steps to downtown and all of its amenities. Contact us for a summary of the financials. (id:59911)
Exp Realty (Team Branch)
235 Michael's Way
Prince Edward County, Ontario
Strikingly less ordinary to-be-built 3 bed 3.5 bath home masterfully laid out & filled with gorgeous craftsmanship across more than 4200 sq ft of finished space. Located in Prince Edward County's newest executive subdivision, ideally located close to amenities & the 401 with municipal water & FIBE internet. Open concept living punctuated by gorgeous bespoke fireplace, quartz island, walk-in pantry & dining area with walk-out to the covered deck. Dedicated home office, 2pc bath & separate laundry room add ideal functionality for any family. True primary bedroom retreat with walk-out to rear deck, stunning 5pc ensuite w/ in floor heat, soaker tub &extraordinary walk-in closet with built-in cabinetry & quartz counters.2 beautifully located main floor bedrooms share a well finished 4pc bath. Fully finished basement includes guest bedroom, 4pc bath, flex use room for gym & huge open entertaining area. 3 car garage & .7 acre lot this home offers uncompromised space & style in PEC. **EXTRAS** This is a to-be-built home, photos are sample photos from the same model previously built. (id:59911)
Royal LePage Proalliance Realty
38 Deacon Place
Belleville, Ontario
Turn key affordable bungalow in the very desirable Potters Creek Development. Fully finished up and down with 4 bdrms, and 3 full baths this open concept home is the one you have been waiting for. Bright kitchen boasts cabinets to the ceiling with crown moulding, quartz counter tops, soft close doors, pot drawers, backsplash, island with over hang for bar stools, additional beverage centre/built-in wine rack, plus corner pantry! Other popular features include carpet free main floor, primary bedroom with walk-in closet, private ensuite with glass and tile shower and quartz counter tops. Lower level complete with spacious rec room, 2 additional bedrooms (one requires door has a walk in closet), full bath, and laundry area. Outside you will find paved driveway, with ample parking, interlocking front walkway, covered front porch, fully fenced rear yard with a shed, deck, wired for hot tub and interlocking pad. Attached double car garage with inside entry. Economical forced air gas, central air, HRV, on demand water heater, roughed in central vac. Perfectly located 10 minutes or less to CFB Trenton, 401, Loyalist College, Quinte Mall. Walking distance to schools, parks and pickleball. Add this to your list today! Check out the video walk through for more details! (id:59911)
Royal LePage Proalliance Realty
7 Valleyview Court
Belleville, Ontario
Beautiful 3-Bedroom Townhouse for Lease - 7 Valleyview Court! Welcome to 7 Valleyview Court! This charming two-story townhouse is move-in ready and offers the perfect blend of style, comfort, and functionality. Finished from top to bottom with neutral decor, this well-maintained home provides a calming and inviting atmosphere for all. Enjoy an open-concept main floor layout featuring a cozy living room, a bright dining area, and a modern kitchen equipped with all the essentials for convenient living. On the second floor you will find three generously sized bedrooms, a 4-piece bathroom, and a convenient second-floor laundry room, making everyday chores effortless. The finished basement offers additional living space, perfect for a home office, gym, or media room - endless possibilities! The single car garage provides ample storage or a secure place to park your vehicle. Nestled on a quiet cul-de-sac, this home offers a peaceful and private setting while still being close to amenities, schools, parks, and major routes. All appliances are included. (id:59911)
RE/MAX Quinte Ltd.
701 Cook Crescent
Shelburne, Ontario
Gorgeous, upgraded home on an exquisitely manicured lot! Enjoy your morning coffee from your large wrap-around porch overlooking beautiful gardens! This 4+1 bedroom home boasts large rooms and amazing natural light all around! New B/I dishwasher (2025) in Kitchen! Plenty of seller upgrades! Widened driveway with 5-car parking, sprinkler system w/ rain sensor & timer, automatic garage opener (2024). Beautifully finished basement with separate garage entrance (2023) including full kitchen, 3-piece bathroom, enclosed bedroom, living room, multiple storage areas & secondary patio BBQ area for potential in-law suite. Close to parks, golf, schools, restaurants and grocers. (id:59911)
Forest Hill Real Estate Inc.
3595 Mia Lane
Plympton-Wyoming, Ontario
Welcome to 35895 Mia Lane in the Camlachie area. This modern home offers the perfect blend of style & comfort, with over 4000 finished sqft living space. From the exterior you are deceived. Inside, you're greeted by wide hallways, high ceilings & tons of natural light. Beautiful hardwood runs throughout the entire main floor & the open plan makes it ideal for entertaining or spending quality time with the family. Custom millwork in both the main foyer & the convenient work station tucked in between 2 bedrooms. From kitchen to baths, all counters & backsplash are stunning Quartz. When it's time to relax, retreat to the luxurious master suite, complete with a spa-like ensuite, soaker tub & spacious walk-in closet. Finished lower level has an open concept Rec Room with additional bedrooms and bathroom. Outside, this large yard is fenced, private and perfect for gatherings or enjoying a peaceful morning coffee on the covered patio. This home offers more than just a place to live; it offers a lifestyle filled with possibilities & ample recreational opportunities, including the nearby Howard Watson Nature Trail and the beaches & shores of Lake Huron (id:59911)
Exp Realty
210 - 62 Sky Harbour Drive
Brampton, Ontario
Beautiful 1 Bed & 1 Bath Suite By Daniels Located In Sought After Brampton West Neighborhood. This Open Concept Floorplan With Upgraded Flooring, Beautiful Modern Kitchen With Stainless Steel Appliances, Quartz Counters & Custom Backsplash. Sliding Doors Leading To Private Balcony With Unobstructed West Views! (id:59911)
RE/MAX Escarpment Realty Inc.
34 Harry Gay Drive
Clarington, Ontario
Discover this stunning all-brick 4+1 bedroom retreat backing onto peaceful green space - where luxury meets practical family living! On the main level, Prepare to be amazed by the show-stopping open concept design featuring gleaming hardwood floors throughout, a chef's dream kitchen with breakfast area, and seamless deck access for perfect indoor/outdoor living. Main floor laundry adds that must-have convenience, plus direct access to your 2-car garage makes life easier. The Second floor boasts Your luxurious primary retreat with a massive walk-in closet and spa-inspired 6-piece ensuite. Three additional spacious bedrooms provide plenty of room for family or guests, while the perfect WFH office nook at the top of the stairs adds functional workspace. The Finished walk out basement is equipped with a full in-law suite featuring separate entrance, dedicated kitchen & laundry - perfect for multi-generational living! This versatile space opens up endless possibilities. Entertain in style on your expansive deck complete with natural gas hookup, all while enjoying serene green space views. Your summer BBQs and gatherings just got an upgrade! Position yourself perfectly with quick access to Highway 418, shopping, schools, and all amenities right at your doorstep. This meticulously maintained home delivers the perfect blend of space, style, and functionality. (id:59911)
RE/MAX Rouge River Realty Ltd.
