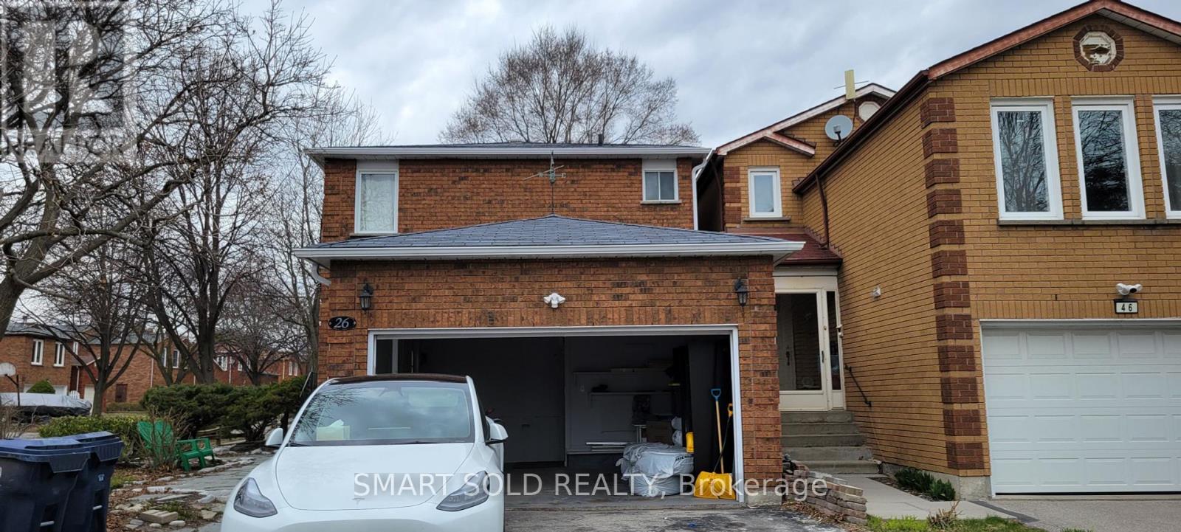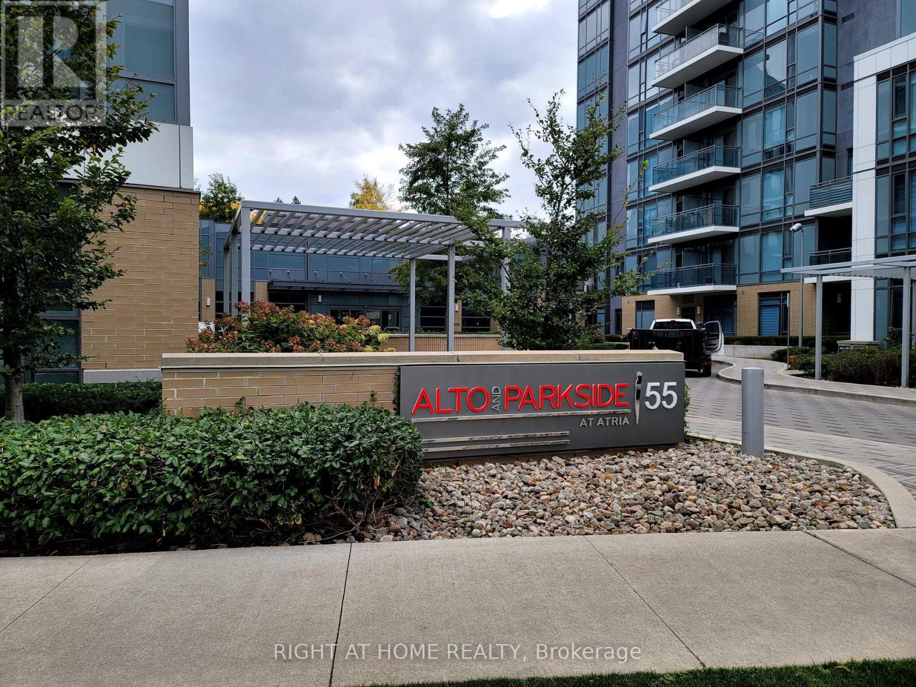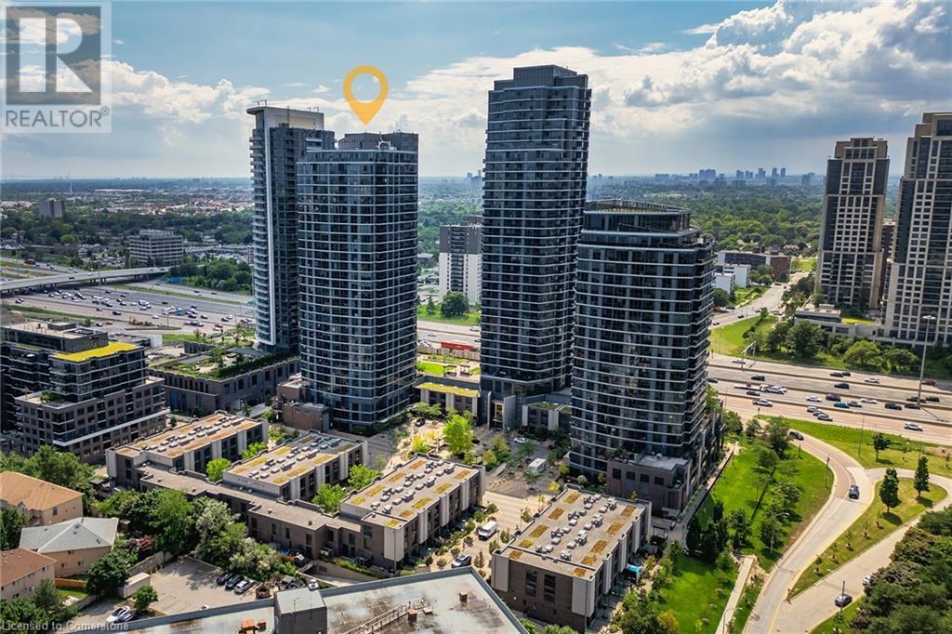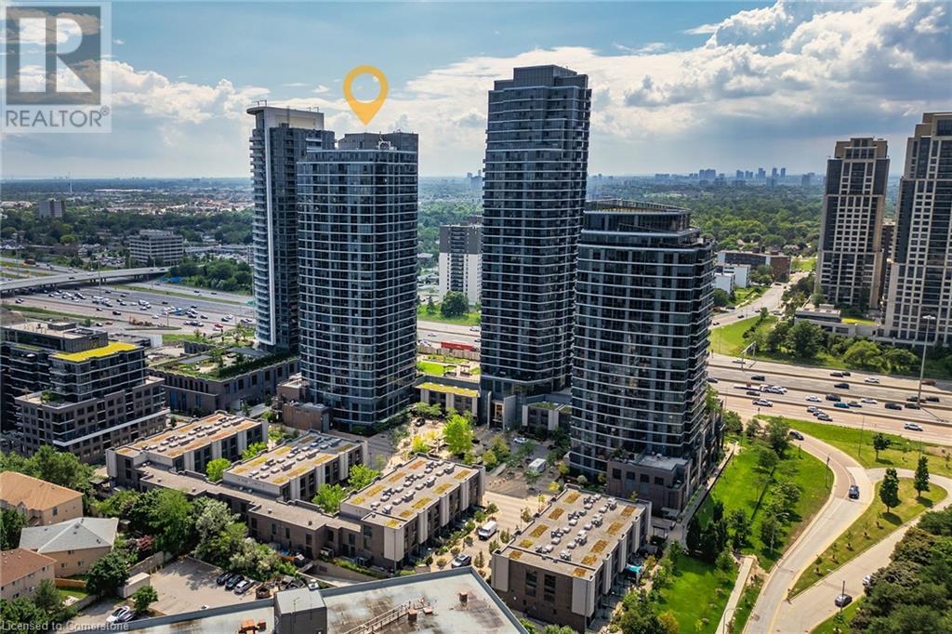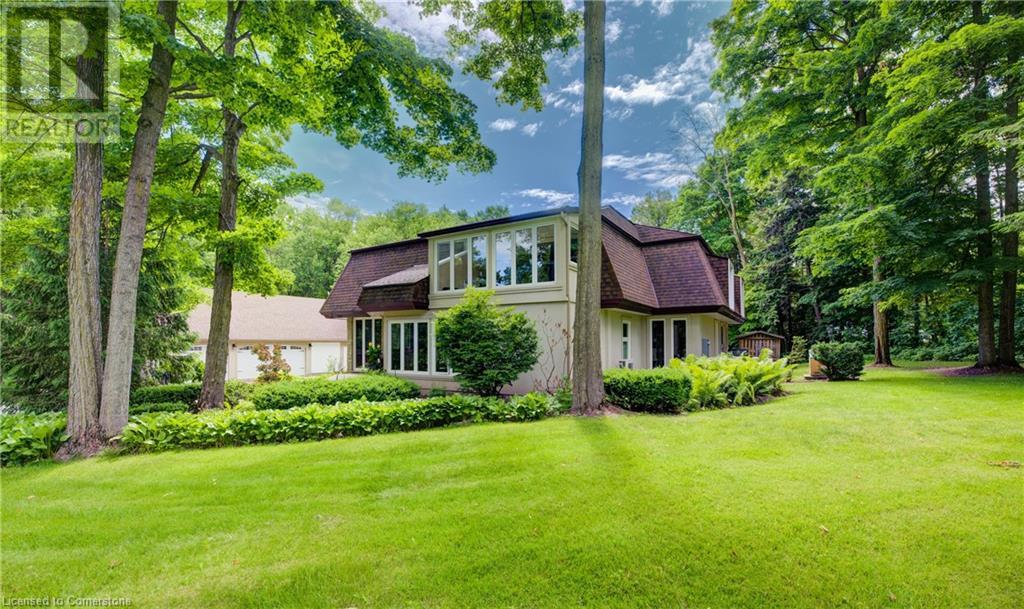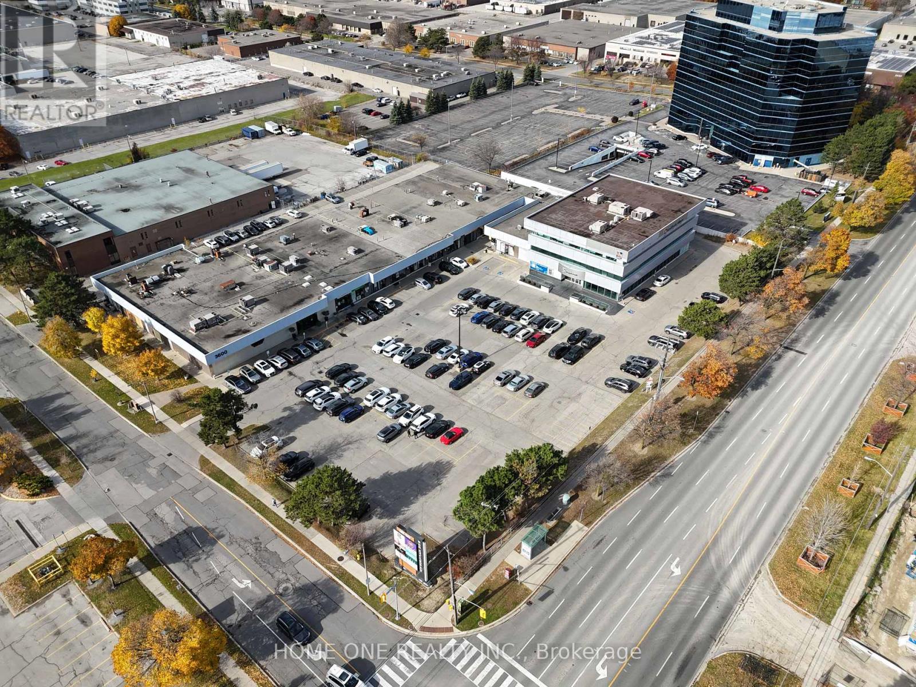10 - 527 Shaver Road
Hamilton, Ontario
This stunning 2+1bedrm, 3-full bathrm townhouse in Ancaster, just 2 years old is a true gem. 9' ceilings. abundant natural light. Luxury Wide Plank Flooring and hardwood stairs thru out .The open-concept kitchen seamlessly flows into the living and dining areas, creating a perfect space for entertaining. The living room walkout to backyard making it an ideal spot to unwind. The expansive central island is a host's dream, ensuring your guests are always entertained. upstairs w/ 2 good size bdrms & 2 full bathroom. bsmt with 3rd bdrm and 3rd full bathrm.close to Bishop Tonnos school, shopping plaza, delectable eateries, and medical offices. Plus, you'll enjoy easy access to the highway, perfect for those on the go. Explore nearby walking trails, golf courses, and captivating waterfalls, completing the picture of a lifestyle that seamlessly blends convenience and natural beauty. Say goodbye to carpets and hello to your dream home! Quality Built With Modern Design. no smoking and no pet. condo corp. do lawn maintenance. tenant responsible for snow removals of driveway & steps. tenant to pay rent+ utilities+ hwt and hrv rental (approx$80/m+hst). possession date: April 1st (id:59911)
Real One Realty Inc.
1505 - 7890 Jane Street
Vaughan, Ontario
Welcome To Transit City 5! Brand New Unit With Bright Functional Layout. Practical 1 Bed + Den With 2 Full Bathrooms, Den Can Be Used As a 2nd Bedroom (with enclosed Door). Great Value for Parking and locker for your convenience. 597 Sq/Ft plus large 106 Sq/Ft west facing Balcony. Sunfilled Living Space with large Floor-To-Ceiling windows. Modern Kitchen With Integrated Appliances and Backsplash. Master Bedroom With 4Pcs Ensuite Bath. 24,000 Of State-Of-The-Art Amenities Like Training & Spa Facilities, Squash & Basketball Court, Games & Part Lounge With Full Kitchen, Outdoor Infinity Pool With Cabanas & Bbq you will enjoy every summer, Library Room, And A Grand Lobby. Transit City Condos 5 Is Within Walking Distance To Vaughan Metropolitan Centre Subway Station. Residents Will Be Able To Enjoy Nearby Entertainment, Fitness, Retail Shops, And More. There Is A Movie Theatre, Mini Putt, Eateries And Clubs. Ikea, Canada's Wonderland, And Vaughan Mills Are All Within Driving Distance. (id:59911)
Property.ca Inc.
Basement - 26 Rubic Crescent
Toronto, Ontario
Nestled in the highly convenient locale of Agincourt, experience stylish and comfortable living in this bright, spacious 2-bedroom home featuring a modern open-concept kitchen and family area and two in-suite bathrooms. Conveniently located just minutes from shopping malls, supermarkets, and the library, with easy access to Hwy 401 for stress-free commuting, utilities and internet are included. (id:59911)
Smart Sold Realty
2705 - 386 Yonge Street
Toronto, Ontario
* Luxurious Aura Condo In The Heart Of City Of Toronto * Meticulously Maintained & Furnished Unit That Is Move-In Ready * Stunning East View With Partial Lakeview * 9' Ceiling * Underground Access To Subway * Within Walking Distance To U Of T, Ryerson University, Eaton Centre & Shops, Financial District, Movies, Restaurants & Major Hospitals * State Of The Art Amenities: 5th Floor Rec Rm, Roof Top Garden & Terrace * Stunning Lobby, Media Rm, Wifi Rm * (id:59911)
Exp Realty
804 - 55 Ann O'reilly Road
Toronto, Ontario
Luxury Tridel Alto At Atria*1 Bedroom With Balcony*Laminated Flooring Throughout The Unit*Kitchen With Granite Countertop & Stainless Steel Appliances*24 Hours concierge, Visitor Parking, Exercise Pool*Close to Don Mills Subway, 40' & 404, Fairview Mall, shops & Restaurants* (id:59911)
Right At Home Realty
9 Valhalla Inn Road Unit# 2405
Toronto, Ontario
This beautifully designed one-bedroom plus den boasts unobstructed city views and is bathed in natural light through expansive floor-to-ceiling windows. The modern kitchen showcases a blend of natural wood and matte lacquer cabinetry, accented by stainless steel appliances, granite countertops, and a chic backsplash. The spacious primary bedroom features a mirrored sliding closet and elegant laminate flooring. Ideally situated with quick access to Highway 427 and just minutes from shopping, dining, and public transit, this home offers the perfect balance of style and convenience. (id:59911)
Exp Realty
9 Valhalla Inn Road Unit# 2405
Toronto, Ontario
This beautifully designed one-bedroom plus den boasts unobstructed city views and is bathed in natural light through expansive floor-to-ceiling windows. The modern kitchen showcases a blend of natural wood and matte lacquer cabinetry, accented by stainless steel appliances, granite countertops, and a chic backsplash. The spacious primary bedroom features a mirrored sliding closet and elegant laminate flooring. Ideally situated with quick access to Highway 427 and just minutes from shopping, dining, and public transit, this home offers the perfect balance of style and convenience. (id:59911)
Exp Realty
2229 Herrgott Road
St. Clements, Ontario
LUXURIOUS COUNTRY PARADISE – JUST MINUTES FROM THE CITY This stunning executive retreat sits on nearly two acres of picturesque landscape, offering over 6,000 square feet of finished living space designed for a lifetime of comfort, entertainment, and tranquility. Swim year-round in the impressive 15’x30’ indoor swimming pool, complete with patio seating, a bathroom, and a change room. Floor-to-ceiling windows surround the space, providing breathtaking views of the lush, treed property. The sunken living room features a striking floor-to-ceiling wood-burning fireplace with a beautiful brick facade, creating a warm and inviting atmosphere. Overlooking Martin’s Creek and century-old Sugar Maples, this space offers a truly picturesque setting. For added peace of mind, the home is equipped with a natural gas generator that can power the entire house and garage when needed. The triple-car garage provides ample space for vehicles and recreational equipment, along with a 9,000-pound hoist for car enthusiasts. Above the garage, a beautifully finished studio offers privacy for visiting family and friends. The fully paved driveway accommodates parking for 15 or more vehicles, making it ideal for entertaining guests. Additional luxury features include heated floors in the bathrooms and kitchen, a central vacuum system with broom chutes in the kitchen and laundry room, a fully fenced dog run, a wood storage shed, and 200-amp service. This is country living at its finest, with no overcrowded neighborhoods—just privacy, nature, and endless possibilities. Book your private tour today and experience this extraordinary home for yourself. (id:59911)
Royal LePage Wolle Realty
50 Howe Drive Unit# 21a
Kitchener, Ontario
Welcome to 50 Howe Drive, Unit 21A, in the desirable Laurentian Hills neighbourhood! This 3-bedroom stacked townhome is perfect for first-time buyers or investors. As a corner unit, it offers extra privacy and plenty of natural light. The eat-in kitchen features stainless steel appliances, a breakfast bar, and plenty of cabinet space, which flows into a spacious living room with sliders leading to your own private back deck. The main level also includes a powder room and laundry for added convenience. Head upstairs to find a spacious primary bedroom, two additional bedrooms, and a 4-piece bath. The family-friendly complex includes a play area for kids, and you're just minutes from shopping, schools, parks, and easy highway access. Don’t miss out—book your showing today! (id:59911)
Exp Realty
Bsmt - 11 Kelsey Crescent
Barrie, Ontario
Beautifully Renovated 2 bedroom apartment with separate entrance. Bright and spacious with modern finishes, located in a fantastic neighborhood and close to amenities, Highway 400 and Public Transit. This move-in ready unit includes all utilities (Heat, Hydro & Water), 1 parking spot and an ensuite laundry. (id:59911)
Right At Home Realty
303 - 3640 Victoria Park Avenue
Toronto, Ontario
Busy Plaza Anchored By HSBC Bank And Crown Prince Chinese Restaurant, Excellent Office Space On 3rd Floor With Elevator Access, Could Be Utilized By Any Type Of Professional Office Or In-Personal Training Facilities. Close To Highway and Access To Public Transport, Ready To Move In, Many Use Possible, Other Office Unit And Retail Unit Available. (id:59911)
Home One Realty Inc.
3808 - 16 Bonnycastle Street
Toronto, Ontario
Waterfront Living At Its Finest! Views Of The Lake From Every Room. Enjoy The Sunrise , Beautiful Lakeview, Sunset And Unobstructed View Of Downtown With The Cn. Very Close To The Gardiner Expressway, Qew, Hwy 427, Mimico Go Station, Airport, And Steps To The Lake. Property Has 2 Balconies. (id:59911)
Forest Hill Real Estate Inc.


