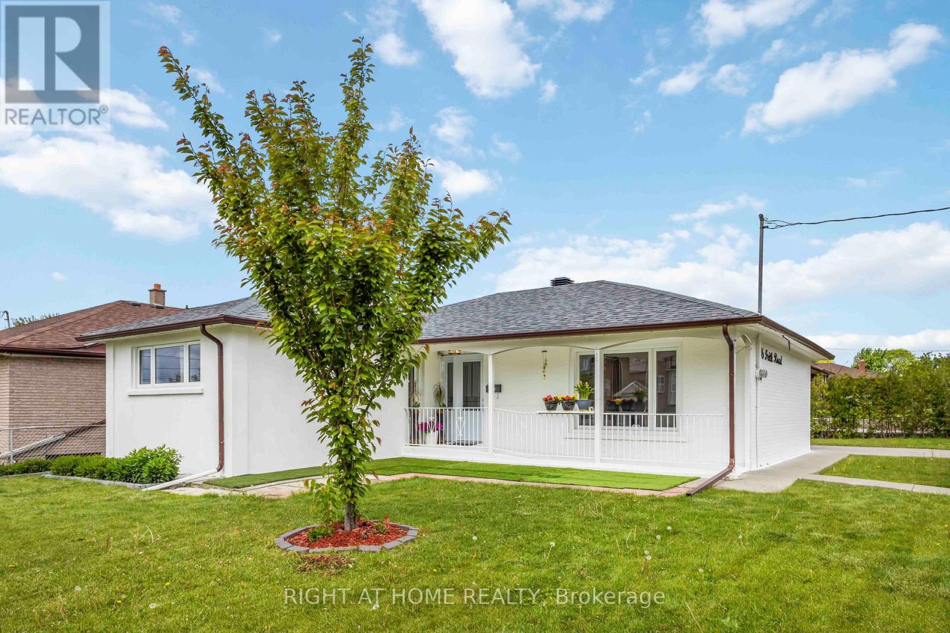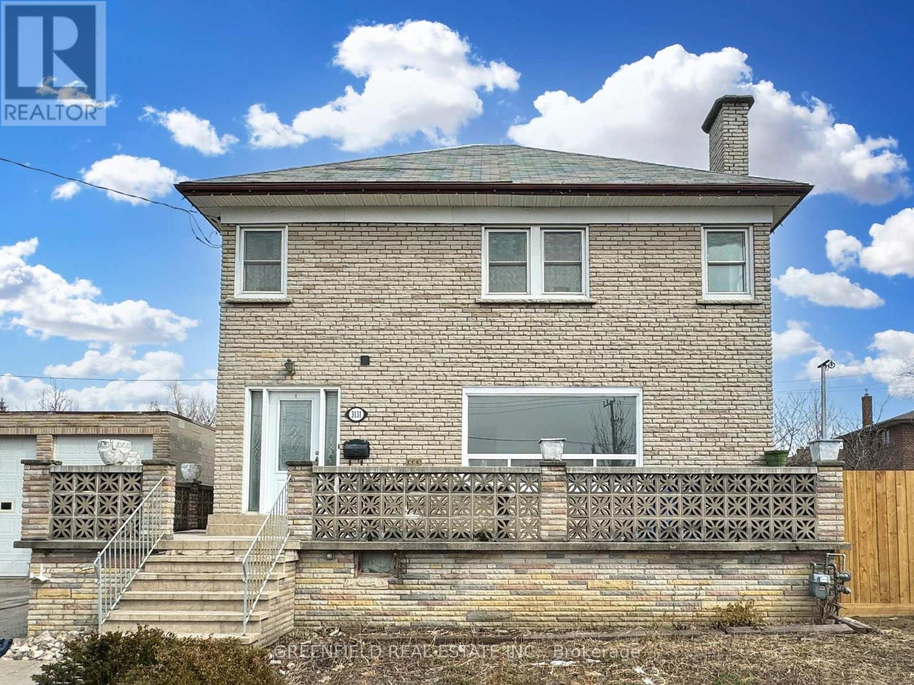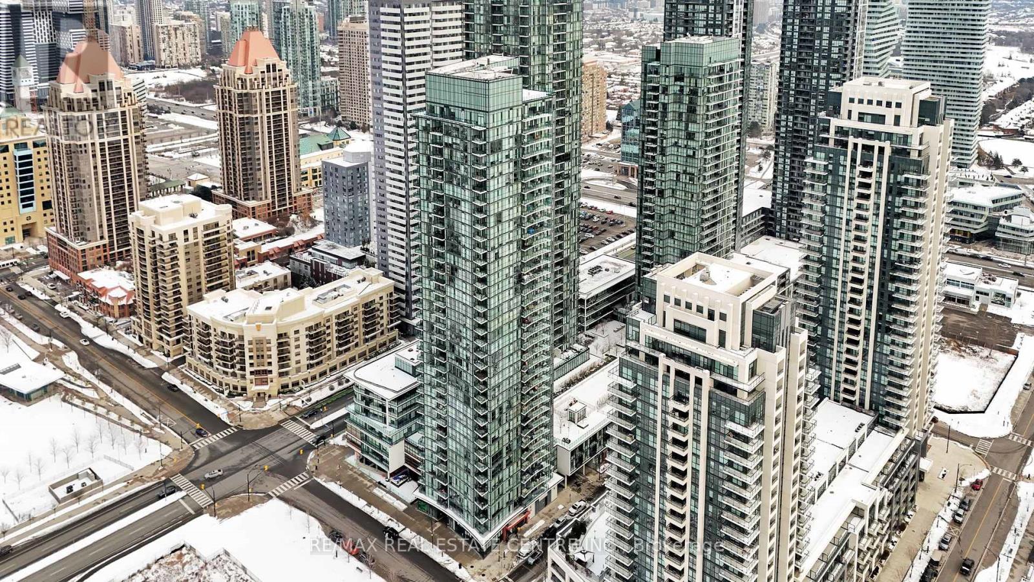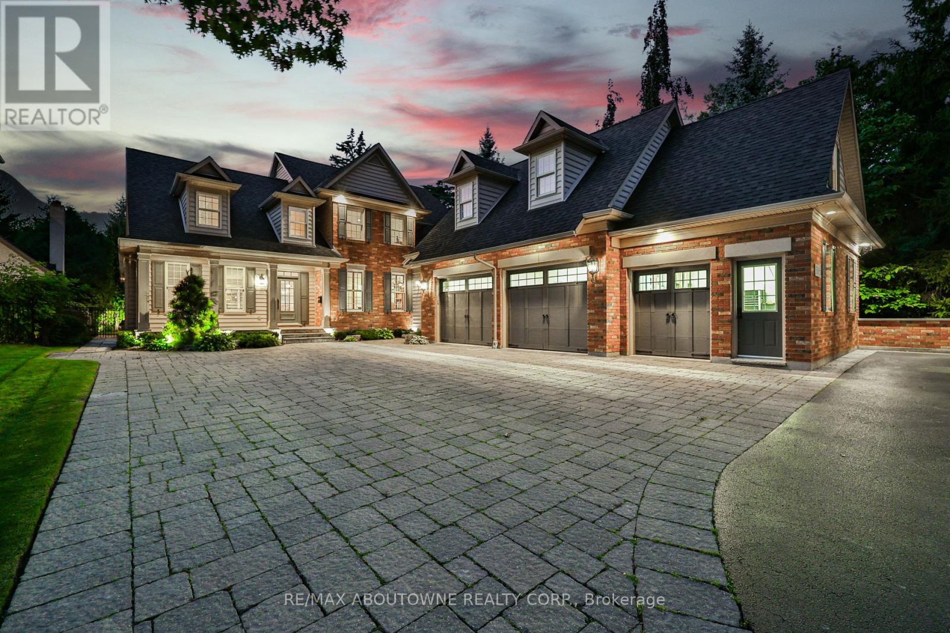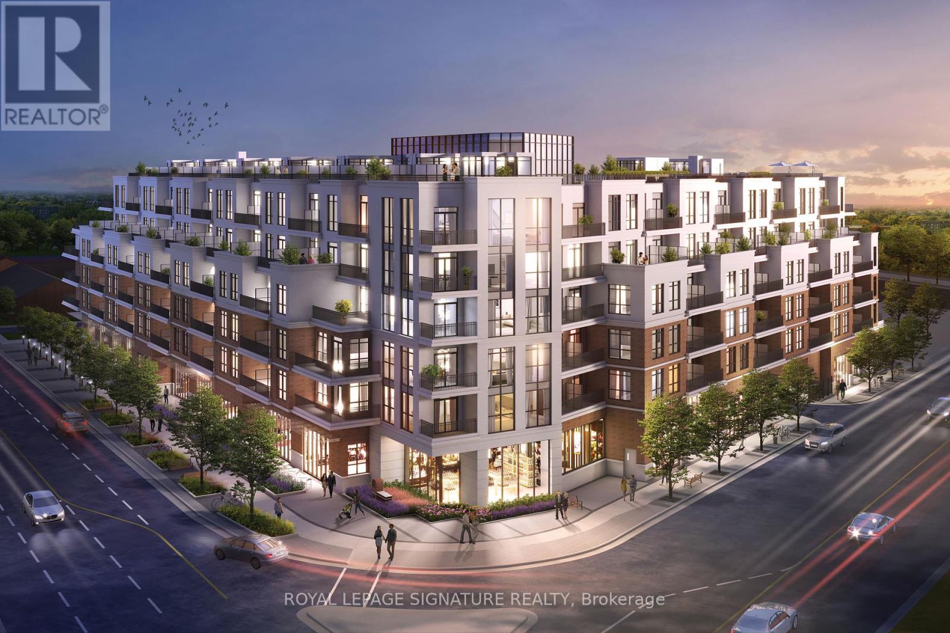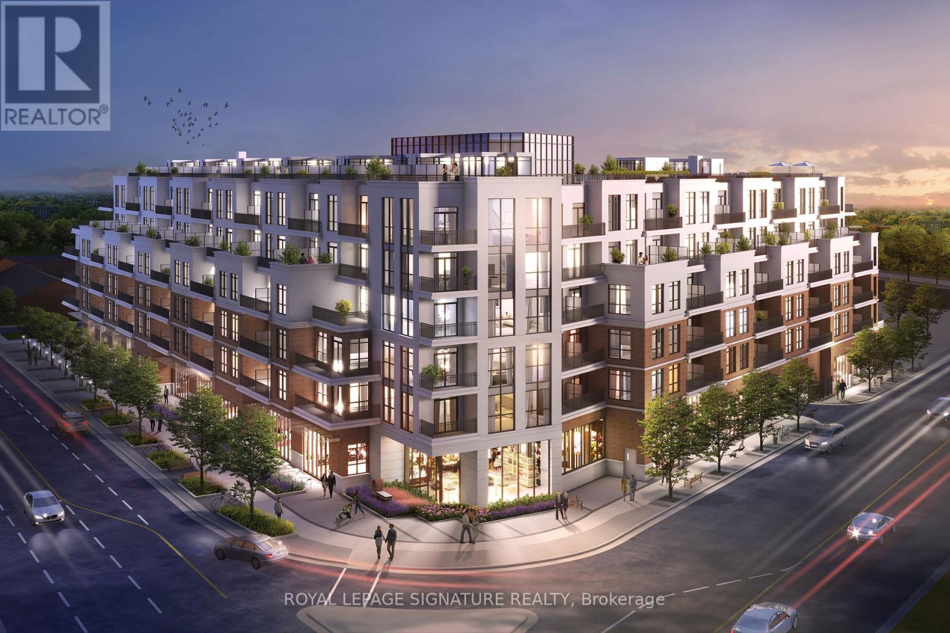115 Lion's Gate Boulevard
Barrie, Ontario
MOVE-IN READY WITH MODERN UPGRADES – YOUR DREAM HOME AWAITS! Discover this turn-key all-brick bungalow in the north end, just moments from RVH, Georgian College, Cineplex Cinemas, excellent restaurants, and Highway 400 for ultimate convenience! This well-built Gregor home showcases quality craftsmanship and nearly 2,500 sq ft of finished living space. Step inside to a bright, open-concept main level featuring gleaming hardwood floors, a spacious kitchen with sleek black tile flooring, white cabinetry, a mosaic backsplash, and ample storage. The primary suite boasts a private ensuite and a walk-in closet, while the main floor laundry adds extra convenience. Expand your living space in the finished basement, featuring a rec room, den, two additional bedrooms, and a full bathroom, offering endless possibilities for guests, a home office, or a growing family. Outside, curb appeal is undeniable, with beautifully maintained perennial gardens and an interlock hardscaping upgrade to the front steps and retaining wall in 2021. The double garage with inside entry and two garage door openers provides effortless parking, plus an EV connector adds modern convenience. Additional highlights include a 100 amp electrical panel, an irrigation system with two zones in the front, one in the back, and two on the sides, plus key updates like newer shingles updated in 2016, a washer & dryer new in 2024, a dishwasher replaced in 2021, a furnace replaced in 2020, and A/C in 2018. Stay connected with Bell Fibe internet availability and enjoy a home that's move-in ready in a prime location! Don't miss this incredible #HomeToStay! (id:59911)
RE/MAX Hallmark Peggy Hill Group Realty Brokerage
16 Frith Road
Toronto, Ontario
Proudly Owned And Cared For By The Same Family For Nearly 10 Years, This Upgraded Detached All-Brick Bungalow Offers Comfort, Space, And Exceptional Value. Sitting On A Large 51 x 115 Ft Corner Lot, It Features A Private Driveway, Convenient Dual Entry, Finished Basement With 2 Bedrooms, and Generous Recreation Room. Enjoy Bright, Spacious Living Areas, Upgraded Hardwood Flooring Throughout (2024), Modern Kitchen w/ S/S Appliances & New Quartz Counters (2025), Newer Windows Throughout (2021), Newer Roof(2021) & Attic Insulation(2022), Well-Sized Bedrooms & More. Located In A Quiet, Family-Friendly Neighbourhood Just Steps To TTC Bus, And Minutes To Yorkdale Mall, Downsview Park, York University, Pearson Airport, And Major Highways. This is a Really Solid, Move-In-Ready Home Offering Incredible Value! (id:59911)
Right At Home Realty
3131 Weston Road
Toronto, Ontario
Fantastic central location! Right at Weston Road and Sheppard Ave W. A Proper very large 4 bedroom house. Main floor and 2nd! Private Entrance, private laundry. All new Laminate flooring throughout. Newer appliances. Freshly painted. Large fenced private backyard. Very large bedrooms. Extra large eat-in Kitchen! Extra large Living room and Family room with Gas fire place! Large Dining room. Renovated Powder room on main floor! Full size bathroom on 2nd floor. 1 Parking included. Available for September. (id:59911)
Greenfield Real Estate Inc.
8 Norbrook Crescent
Toronto, Ontario
Experience the pinnacle of modern living in this beautifully renovated detached home, now available for lease. Featuring three spacious bedrooms and three luxurious bathrooms, this property is located in a highly desirable neighborhood. Situated just moments from Etobicoke General Hospital, with seamless access to TTC, LRT, and Humber College, the home ensures top-notch convenience and connectivity. Strategically located near Highways 27, 427, and 407, it promises easy commuting. The interior is bathed in natural light, thanks to large windows and a sleek glass door, creating a warm and welcoming atmosphere. This home represents a rare leasing opportunity in a prime location perfect for those seeking style, comfort, and practicality. (id:59911)
RE/MAX Gold Realty Inc.
602 - 3200 William Coltson Avenue
Oakville, Ontario
Gorgeous 1 Bed, 1 Bath Unit In The Prestigious Upper West Side Building. Spacious and inviting Living Space with wide Plank Laminate Flooring throughout The Living Room and Bedroom, 4-Pc Bath has full Modern Tile surround in the tub. Modern Kitchen with Stainless steel Appliances, Quartz Counter Tops and a Lovely White Subway Tile Backsplash. In-Suite Laundry is Neatly Tucked into a Closet Just off the Kitchen. Building equipped with State of the Art of Tech: Digital Lock with Fob Access, and Combination Access. This remarkable Build Condominium Boasts State of the Art Features Ranging From A Geothermal High-Performance Mechanical System to a Secure Automated Parcel Management Solution. Amenities Include A Social Lounge, Party Room with Entertainment Kitchen, A Yoga/Movement Studio, A Furnished Rooftop Terrace, A Pet wash Station and Much More! (id:59911)
RE/MAX Gold Realty Inc.
402 - 33 Shore Breeze Drive
Toronto, Ontario
Welcome to the Jade Waterfront where luxury meets lifestyle! This bright and spacious open concept suite offers stunning panoramic views of Lake Ontario through floor-to-ceiling windows that flood the space with natural light. Enjoy upgraded flooring, a sleek modern kitchen with stainless steel appliances, and a layout perfect for entertaining. The primary bedroom features direct access to an oversized ~100 sq ft terrace with unobstructed lake views your private oasis for morning coffee or sunset wind-downs. Extras include one parking spot and one massive locker which is a private locker room adjacent to your parking. Location is a dream: less than a minute to the Gardiner, with quick access to shopping, groceries, restaurants, transit, and just a short stroll to the lakefront and trails. (id:59911)
Central Home Realty Inc.
G62(610) - 50 Halliford Place
Brampton, Ontario
Location! Location! Location! Gorgeous immaculate 1100 sq.ft. Stack-townhouse! This stunning open-concept unit features 2 spacious bedrooms & 2 baths, and beautiful modern kitchen with granite countertop offering picturesque park views. Enjoy seamless indoor-outdoor living with walkouts to the good size balcony from both the dinette and family room with picturesque views of the Clairville conservation area. The expansive master ensuite adds a touch of luxury, while the east-facing unit overlooks a serene park and greenbelt. Situated in a prime East Brampton location, this home provides easy access to transit, public schools, parks, shopping, and major highways 50, 427 & 407 for seamless connectivity. (id:59911)
Intercity Realty Inc.
1601 - 2481 Taunton Road
Oakville, Ontario
Experience Breathtaking Panoramic Sunsets From The Open Balcony Of This Luminous And Generously Sized 650 Sq Ft One Bedroom Plus Den (Can Be A 2nd Bedroom) On High Floor Of Oak & Co (Tower 2). Boasting An Open Concept Living & Dining Area. The Primary Bedroom Features A 4 Pc Ensuite & Walk-In Closet. Situated In Oakvilles Most Convenience Uptown Core. It Offers Proximity To Essential Amenities Including A Bus Terminal, Walmart & Loblaw Super Store. Minutes Away From The Go Station, Sheridan College, Major Highways (QEW/ 403 / 407), And Shopping Mall. The Parking Spot & The Locker Are Conveniently Close To The Elevator. Superb Amenities: Gym, Yoga Room, Party Room, Outdoor Pool, Terrace And Others. Photos Taken Before The Tenant Moved In. (id:59911)
Royal LePage Realty Centre
1902 - 4099 Brickstone Mews
Mississauga, Ontario
Experience the Perfect Blend of Luxury and Convenience at The Park Residences! Step into this immaculate, spacious 1-bedroom condo with a bright, open-concept layout and unobstructed views that will take your breath away. The home boasts 10-foot ceilings and floor-to-ceiling windows, creating a truly airy and light-filled atmosphere. The generously sized primary bedroom offers serene views from the Window, while the sleek 4-piece bathroom and convenient in-suite laundry complete the space.This luxurious building is well-managed, with stable maintenance fees, ensuring a hassle-free living experience. Enjoy access to a wide range of world-class amenities, including a pool, spa, fitness center, cardio room, yoga studio, and weight rooms. Theres also a party room, meeting rooms, guest suites, Kids play Room and a concierge service for your convenience. Plus, you can unwind in the multiple lounges, theatre, library, or billiards room, and take advantage of the fabulous outdoor courtyard.Additional features include 1 underground parking space and a storage locker.Ideal Location: With Square One, Sheridan College, public transit, shops, restaurants, and entertainment all within walking distance, everything you need is right at your doorstep. Plus, enjoy quick access to major highways for easy commuting.This truly is the ultimate in luxury living dont miss your chance to make this your new home! **EXTRAS** 24 HR SECURITY, INDOOR POOL, HOT TUB, SAUNA, GYM, YOGA/AEROBICS, PARTY/MEETINGROOM, MEDIA ROOM, GAMES ROOM, ROOFTOP DECK, GUEST SUITES, VISITOR PARKING (id:59911)
RE/MAX Real Estate Centre Inc.
3105 Lakeshore Road
Burlington, Ontario
An Estate of Distinction in Roseland Set among mature trees in Burlingtons prestigious Roseland neighbourhood, 3105 Lakeshore Road is more than a homeits a refined sanctuary built for luxurious living and elegant entertaining. This custom masterpiece by Landmart Homes, designed by Jim Ling Sr., sits on a beautifully landscaped 0.41-acre lot just steps from Lake Ontario. From the stately red-brick façade and classic dormers to the triple garage, sophistication abounds. Inside, soaring ceilings and grand, sunlit spaces welcome you. The open-concept main floor seamlessly connects principal rooms, anchored by a chefs kitchen with high-end appliances, an oversized island, and timeless custom cabinetry. The main-floor primary suite is a peaceful retreat featuring a double-sided fireplace, spa-like ensuite with jetted tub, dual vanities, and direct access to the backyard. A richly appointed office with custom millwork and an additional family room upstairs add flexibility for families or professionals. Thoughtful features abound: a custom Rosehill wine cellar, zoned audio system, and a garage loftperfect as a nanny suite or teen hideaway. The unfinished basement offers space to create a gym, theatre, or extra living quarters. Outdoors, your private resort awaits. Designed by Beaudry Landscaping, the backyard showcases a stunning inground pool, fire lounge beneath a custom pergola, and lush greeneryideal for both quiet relaxation and lively entertaining. Just steps from the lake and minutes to downtown, with top-rated schools nearby, this home offers a rare blend of prestige, privacy, and possibility. (id:59911)
RE/MAX Aboutowne Realty Corp.
516 - 2432 Lakeshore Road W
Oakville, Ontario
Welcome to The Residences at Bronte Lakeside, Oakville's newest boutique luxury address at 2432 Lakeshore Road West in the heart of Bronte Village. The elegant six-storey condominium showcases timeless, iconic architecture combined with sustainable design and advanced modern technology. This pre-construction suite offers one bedroom plus a den, one and a half bathrooms, 653 square feet of beautifully designed interior space, and a generous 281 square foot terrace that extends your living area outdoors. An exceptional opportunity for first-time buyers, investors, or those looking to downsize without compromising on comfort or style. Residents will enjoy an array of hotel-inspired amenities, including a rooftop terrace with breathtaking views of Lake Ontario, outdoor dining areas with barbecues, a private second-floor garden, a fully equipped fitness centre, a party room, a pet spa, a games room, co-working spaces, and secure bike storage. Every detail has been thoughtfully considered to support a refined and convenient lifestyle .Situated just steps from the lake, scenic trails, parks, boutique shops, and local restaurants, this location offers both natural beauty and urban charm. The building also features a smart energy system designed to provide long-term efficiency and comfort. Parking and lockers are available for purchase. Experience a rare combination of luxury, location, and lifestyle in one of Oakville's most desirable neighbourhoods. Opportunities like this are few and far between. Don't miss out! (id:59911)
Royal LePage Signature Realty
616-617 - 2432 Lakeshore Road W
Oakville, Ontario
Welcome to The Residences at Bronte Lakeside, Oakville's newest boutique luxury address at 2432 Lakeshore Road West, nestled in the heart of vibrant Bronte Village. This elegant six-storey condominium blends timeless architecture with sustainable design and forward-thinking technology, offering a unique opportunity to live steps from the lake in a truly elevated setting. This spacious pre-construction suite features over 1000 square feet of beautifully designed interior space, with two bedrooms plus a den and soaring ten-foot ceilings that create an airy, expansive atmosphere. The open concept layout is perfect for both everyday living and entertaining, finished with refined touches that speak to quality and style. What truly sets this residence apart is the stunning private rooftop terrace, a rare 680-square-foot outdoor escape with serene views toward Lake Ontario. Accessed directly from within the suite by a private interior staircase, this remarkable space is ideal for al fresco dining, sunset cocktails, or quiet relaxation under the open sky. Residents will enjoy a collection of hotel-inspired amenities, including a rooftop terrace with panoramic lake views, outdoor dining areas with barbecues, a private garden, fitness centre, pet spa, party room, games room, co-working lounge, and secure bike storage. The building also features a smart energy system designed for long-term comfort and efficiency. Live just moments from the waterfront, scenic trails, and the shops, cafes, and restaurants of downtown Bronte. With limited suites available, this is a rare opportunity to secure your place in a one of a kind lakeside community. Schedule your private appointment today andexperience the best of Oakville living. (id:59911)
Royal LePage Signature Realty

