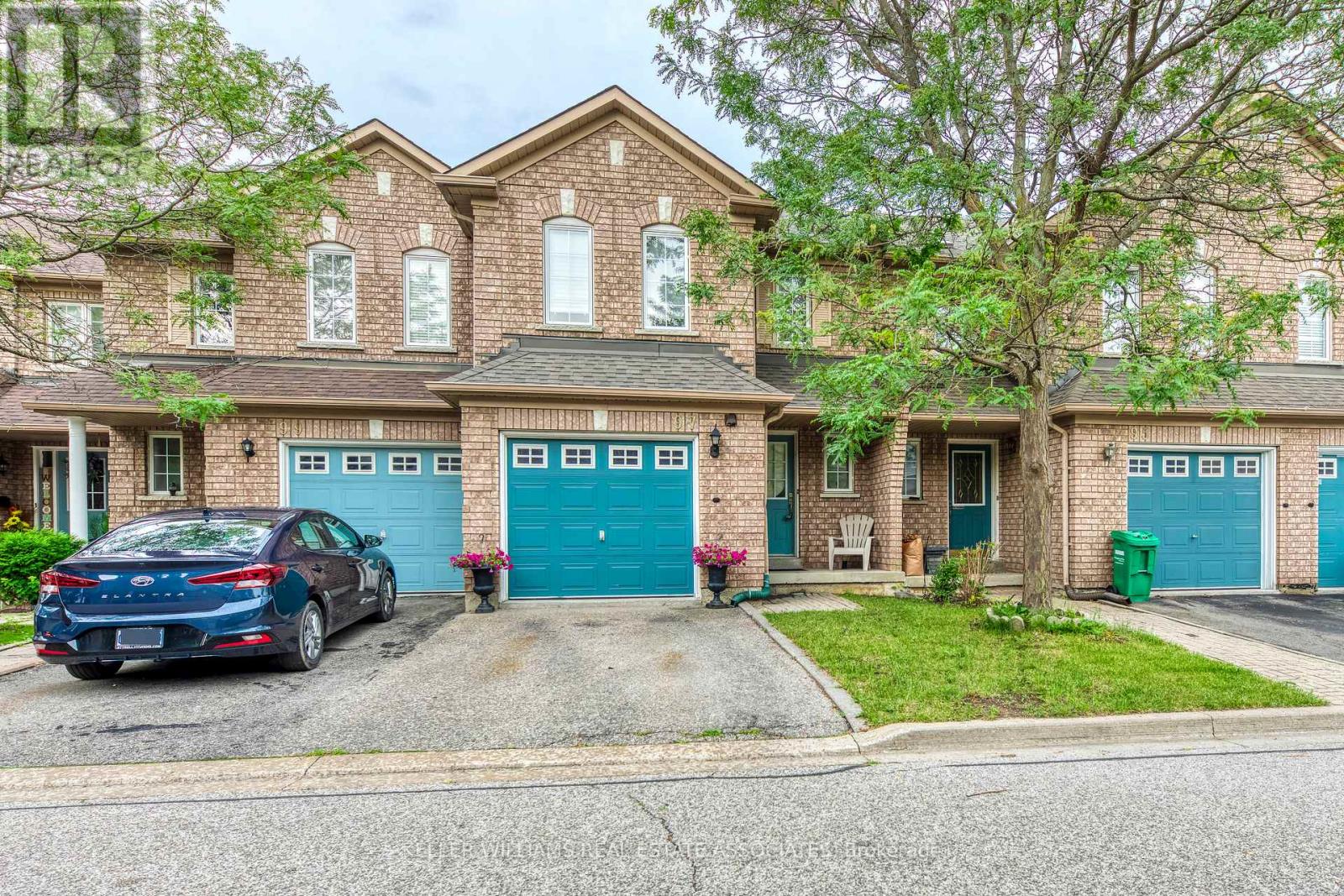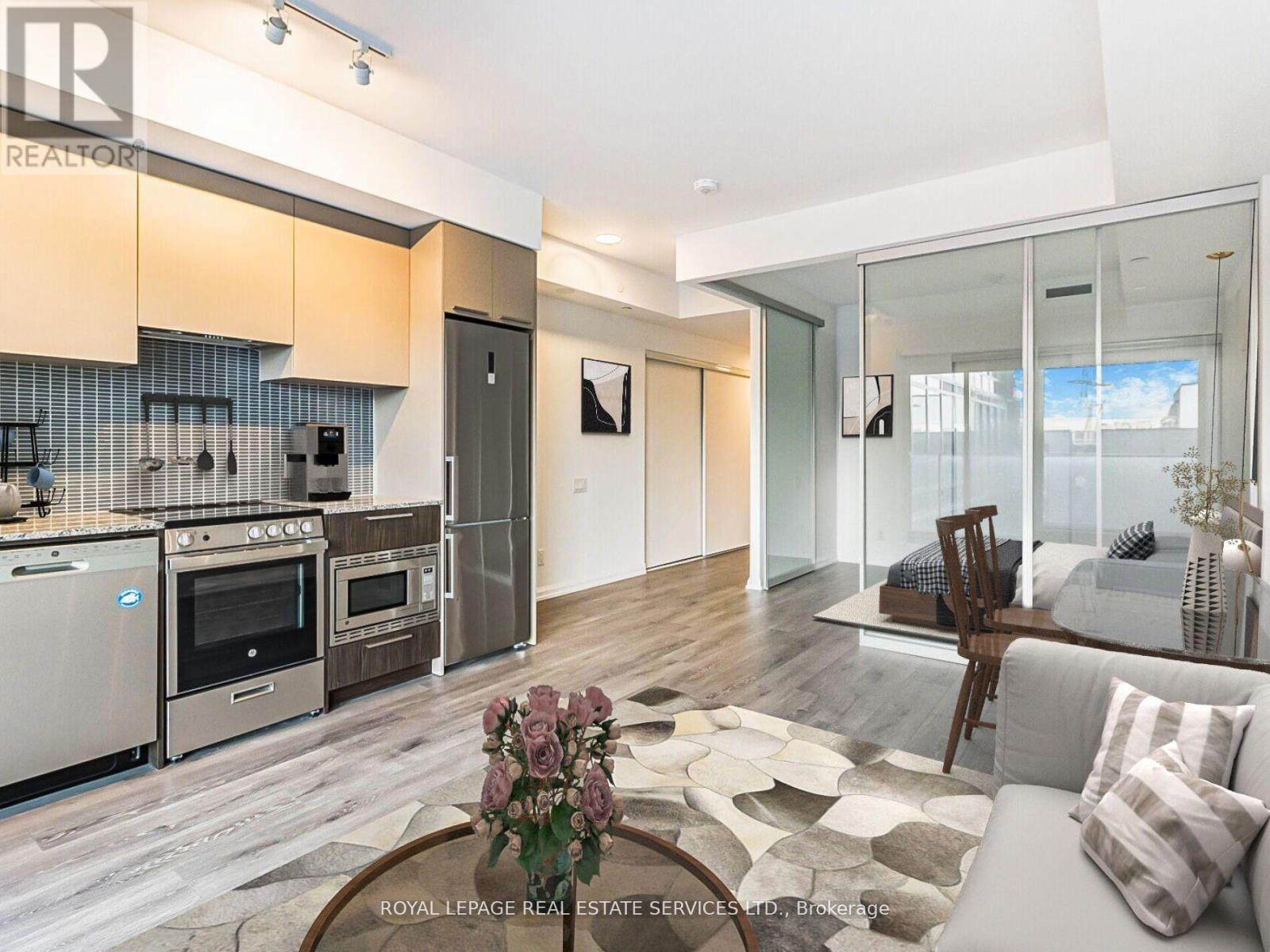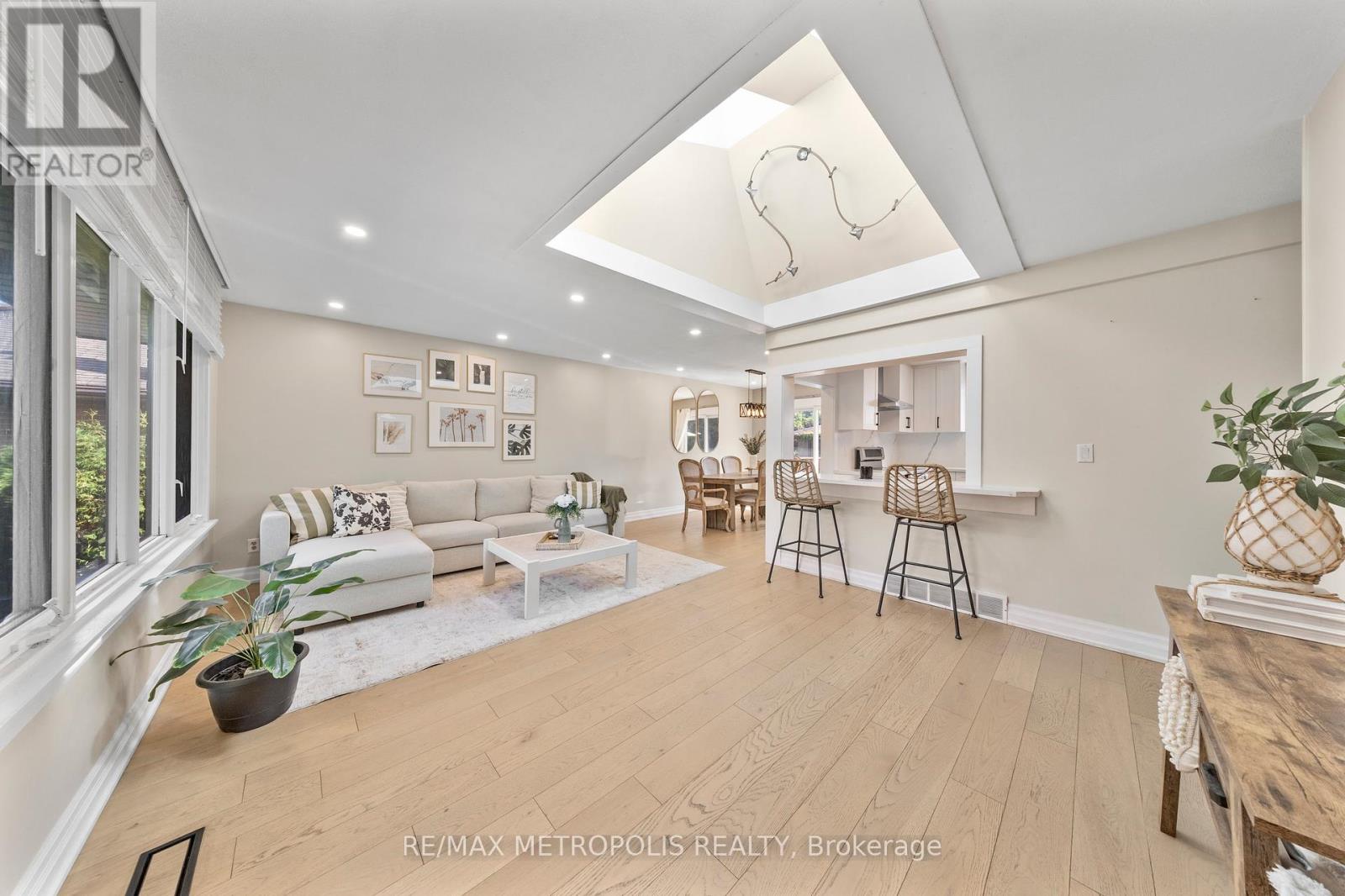199 Tuliptree Road
Thorold, Ontario
Looking for more space and a great backyard? 199 Tuliptree Rd might be just what you’ve been waiting for. This spacious home offers over 3,500 square feet of finished living space, with plenty of room for the whole family. The primary bedroom comes with a walk-in closet and a private ensuite, giving you a comfortable place to unwind. The main floor is open and inviting, featuring a large kitchen and a family room that both look out over the backyard. Step outside to the covered deck, perfect for relaxing while the kids swim in the saltwater pool. You’ll find 4 bedrooms and 3 bathrooms throughout the home, plus a fully finished basement with a big rec room, an additional 4-piece bath, and a cold cellar for extra storage. Extras include a double garage, gas fireplace, main floor laundry, and oversized windows that bring in tons of natural light and offer great backyard views. 199 Tuliptree Rd checks all the boxes—come take a look and see if it feels like home! (id:59911)
Exp Realty (Team Branch)
97 - 9900 Mclaughlin Road N
Brampton, Ontario
OFFERS ANYTIME!! MOVE IN READY! Welcome to this charming home located in a family friendly area. This home is perfect for first time buyers and investors! Conveniently located near amenities with both catholic and public schools for all ages within a 5 minute radius. Bus stops located less than a five minute walk provide easy travel. Many amenities such as gyms, food places, post offices, gas stations & more are all within walking distance. The main floor is perfect for family gatherings and entertaining, with a cozy powder room for guests. The beautifully finished kitchen offers ample counter space, cabinets, and a delightful breakfast bar with a serene walk-out to a large backyard. Upstairs, you'll find three spacious bedrooms, including a master bedroom retreat with a walk-in closet and a luxurious 4-piece ensuite. The second and third bedrooms are generously sized, providing comfort for family or guests. With a low maintenance fee, this home is perfect for those who appreciate easy living. Two parks, guest parking and a well kept ravine behind the home add to this prime neighbourhood. Roof (2023), AC (2023), Furnace (2024). **EXTRAS** . (id:59911)
Keller Williams Real Estate Associates
20 - 2131 Williams Parkway
Brampton, Ontario
Beautiful Modern Office Space For Lease | Suitable For A Range Of Professionals, Including Accountants, Lawyers, Paralegals, insurance Brokers, Mortgage Brokers, Financial Advisors, Immigration Consultants, Real Estate Brokers, Logistics Companies, And More | The impressive Reception Area, With Waiting Room, Will Leave A Lasting Impression On Your Customers, Clients, and Guests | Renovated From Top To Bottom Industrial Office Located In A Very Well Maintained Complex With Lots Of Parking Space | 4 Renovated Offices Available | Reception Area | 1 Boardroom, | 2 Washrooms | Open Work Area, Coffee Station, Kitchen | Central Heat & A/C | Conveniently Located Near Airport Rd, Humberwest Pkwy, Queen St E, And Close To Hwy 407 & 427. This Unit Has Been Recently Renovated With Modern Finishes From Top To Bottom. (id:59911)
RE/MAX Real Estate Centre Inc.
217 - 7 Applewood Lane
Toronto, Ontario
Welcome to 7 Applewood Lane your perfect blend of comfort and convenience! This freshly painted townhome, nestled in a peaceful cul-de-sac, offers an inviting open-concept living, dining and kitchen area filled with natural light. Main floor living area is perfect to hosts guests. The sleek, brand-new stainless steel appliances in the kitchen make meal prep a breeze. Upstairs, you'll find two spacious bedrooms with generous closets, brand new carpeting, and a laundry room for added convenience. The second bedroom can be used as a home office and has a private walk-out to an east-facing balcony the perfect spot to enjoy your morning coffee. With an underground parking spot and a storage locker, everything you need is at your fingertips. Don't miss out! BBQs Allowed for your Summer fun! **EXTRAS** Located with easy access to the airport, major highways, downtown, transit, Sherway Gardens, grocery stores, and parks, this townhome offers the ultimate in modern living. (id:59911)
Keller Williams Co-Elevation Realty
323 - 4208 Dundas Street W
Toronto, Ontario
Located in the Heart of the Kingsway - This One Bedroom Plus Den with approx 654 sq ft offers Open Concept Floorplan. Wide Plank Flooring Thru Out. High Ceilings and Floor to Ceiling Window to Offer Lots of Natural Light. Oversized Private Balcony (No Neighbors along East Side). Kitchen Features All Stainless Steel Appliances with Built In Wall Oven/Cooktop and Stone Countertop. Primary Bedroom has Large Double Closet and Glass Doors. Den Can be used as Office or 2nd Bedroom. Ensuite Laundry With Stackable Washer and Dryer. One Parking Spot and One Locker Included. Awesome Amenities Include -Fitness Centre, Multi Purpose Lounge w/Bar, Formal Dining Area & Terrace, Outdoor BBQ Station w/Dining Tables, 24 Hour Concierge/Security & Visitor Parking - Step out to Humber Rivers Trails, Grocery Store, Coffee Shops, Kingsway Mills Shopping Centre, Public Transit. Minutes to Downtown and Major Highways. Video Walk Thru and Floor Plan Available - Offers Welcome Anytime (id:59911)
Royal LePage Real Estate Services Ltd.
644 Roselaire Trail
Mississauga, Ontario
644 Roselair Tr Is Unlike Any Home Youve Seen Before. Designed With Modern Elegance In Mind, This Residence Seamlessly Blends Sleek Architecture With Natural Elements, Offering A Stylish And Serene Sanctuary For The Discerning Buyer. Custom Built & Completed In 2021, 644 Roselair Tr Offers A Unique, Yet Refreshing, Perspective On What The Home Means To You. Its Impossible To Miss The Striking Facade, Which Features A Bold Mix Of Light Stone, Warm Faux Cedar Exterior Cladding, And Strong Black Accents. Inside, An Open Concept Layout Boasts 12 Ft Ceilings And Tons Of Natural Light To Create A Bright, Airy Atmosphere. The Centrepiece Of The Main Level Is A Geometric Wooden Staircase, Supported By Black, Metal Stringers And Wrapped Around A Mesmerizing Light Column That Breathes Life - And Nature - Directly Into The Home. The Entertainment Area Is Highlighted By A Wooden Slat Accent Wall And Built-In Dolby Atmos Speakers. Lastly, Your Gourmet Kitchen Features High End Stainless Steel Appliances, Quartz Countertops & Dark Custom Cabinetry. Youll Love Your Magic Window Window Wall, A Bi-Fold Floor-To-Ceiling Dynamic Window And Door System. Upstairs, Three Generously Sized Bedrooms, An Open Concept Walk-In Closet, And An Designated Office Space Overlooking Your Massive Garage Make Up Your Second Level. The Master Ensuite Features A Standing Glass Waterfall Shower As Well As a Two-Person Corner Tub. Collect Rental Income Or Provide A Nanny Suite To A Loved One - Whichever It Is, The Self-Contained Basement Apartment Will Be A Huge Bonus For Your Family. Over 800 Sq Ft, Features 2 Additional Bedrooms, A Full Kitchen, And Separate Living Area. Currently Being Rented For $2350/M + 35% Of All Utilities. Garage Features 25 FT Ceilings (Car Lift Potential), Epoxy Flooring, And Industrial Grade Roll-Up Garage Door. Roughed-In 40AMP EV Charger. 260 Sq Ft Green House With Infrared Heater. Many SMART Home Features, Including Automatic Lights/Blinds. Metal Roof With 40 Year Warranty. (id:59911)
Keller Williams Real Estate Associates
803 - 56 Lakeside Terrace
Barrie, Ontario
Welcome To 56 Lakeside Terrace In The Prestigious 12-Storey LakeVu Condominium Development, Situated Directly On Little Lake In Barrie, where every corner offers breathtaking views of the tranquil lake.This 1 Bedroom + 1 Den Has A Primary Bedroom With 4pc bathroom And with a Balcony with a lake view . Den can be a study. Step into This Open Concept Contemporary Space With Eat-in Kitchen Featuring Stainless Steel Appliances and Quartz Counters Flowing into the Spacious Living Room Which Features A Walkout To A Private Terrace, Perfect For Enjoying The Scenic Views.This Building's Luxurious Amenities Include, Guest Suites, Games Rm, Exercise Rm, Party Rm, Security Guard, Rooftop/ Terrace W/ Bbqs Overlooking The Lake & Ample Visit. Close to Hwy, shopping, dining, lake and community centre, this unit has ample space for a young couple / small family. (id:59911)
Royal LePage Certified Realty
2 - 19470 Dufferin Street
King, Ontario
Convenience Location. nearby HWY 400/HWY 404, 2450SF room with cooler room for Products workshop and Storage. High ceiling, Minutes to All Amenities in Newmarket, Aurora and King Township. Tenants pay own Hydro and Gas and Insurance. **EXTRAS** shelfs will remove accordingly. Farm land not included. (id:59911)
Royal LePage Connect Realty
20 Camellia Drive
Richmond Hill, Ontario
This fabulous 4-bedroom detached home is nestled in the sought-after Langstaff community, just minutes from all amenities. Enjoy walking distance to the park, a 2-minute drive to Loblaws and Walmart, and only 3 minutes to the GO Train. Conveniently located near Highways 7, 407, and 404, as well as shops and the community centre. It is also close to the top-ranking Pope John Paul II Catholic School. The home features a grand 18-foot foyer and living area, 9-foot ceilings, and hardwood flooring on the main level. The kitchen boasts granite countertops, stainless steel appliances, and upgraded lighting fixtures. Additional highlights include wrap-around interlocking, no sidewalk, a glass-enclosed front porch, California shutters on the main floor, a built-in wine cabinet, and a large wooden deck, perfect for comfortable family living. (id:59911)
Jdl Realty Inc.
76 Cambridge Avenue
Hamilton, Ontario
Welcome to this charming 3-bedroom, 2-bathroom home that offers the perfect blend of comfort and convenience. Located in a desirable neighborhood, this home boasts a thoughtfully designed layout with a spacious bedroom, full bathroom, and convenient laundry facilities all on the main floor, making it ideal for single-level living or easy accessibility. Upstairs, you'll find two additional well-sized bedrooms, providing ample space for family or guests. The private backyard offers a serene retreat, perfect for outdoor gatherings, gardening, or simply unwinding in a tranquil setting, Tenant has access to shed. 1 Parking Spot included. Situated just moments away from the vibrant shopping district on Ottawa Street, you'll enjoy easy access to a wide variety of shops, restaurants, and local amenities. This location offers the ultimate in convenience, with everything you need just a short distance away. This rental property is a must-see. Don’t miss the opportunity to make it yours! Tenants are responsible for all utilities. Snow removal and lawn care are tenants responsibility. (id:59911)
Keller Williams Complete Realty
12 - 20 Brimwood Boulevard
Toronto, Ontario
Bright & Spacious, Rare Find End Unit Condo Townhouse With One Underground Parking Space. Great Open Concept Layout. New Vinyl Floor on the Main Floor. Steps to TTC, Schools, Banks, Parks, Library & Woodside Square Mall. (id:59911)
RE/MAX Royal Properties Realty
201 Southlawn Avenue
Oshawa, Ontario
This Is A Beautiful Two Bedroom Bungalow (Originally A 3 Bedroom) On A 52 Wide Ravine Lot. This Home Comes With A Fully Finished In-Law Suite In The Basement Which Has Its Own Separate Entrance. The Main Floor Is Open Concept And Completely Renovated With Modern Finishes Throughout. There Is A Large Skylight Right In The Centre Of The Home Letting In Lots Of Natural Light. The Kitchen Is Bright And Spacious And Includes Custom White Cabinetry, Quartz Counters, Stainless Steel Appliances, Breakfast Bar, Upgraded Lighting And A Large Window Overlooking The Backyard. The Basement Is Fully Finished With 2 Bedrooms, A Second Kitchen Combined With Living Room And A 3-Piece Washroom. (id:59911)
RE/MAX Metropolis Realty











