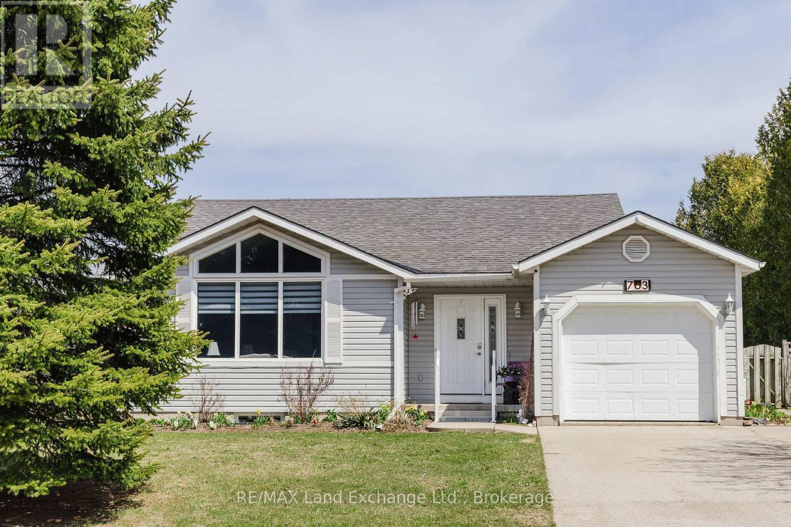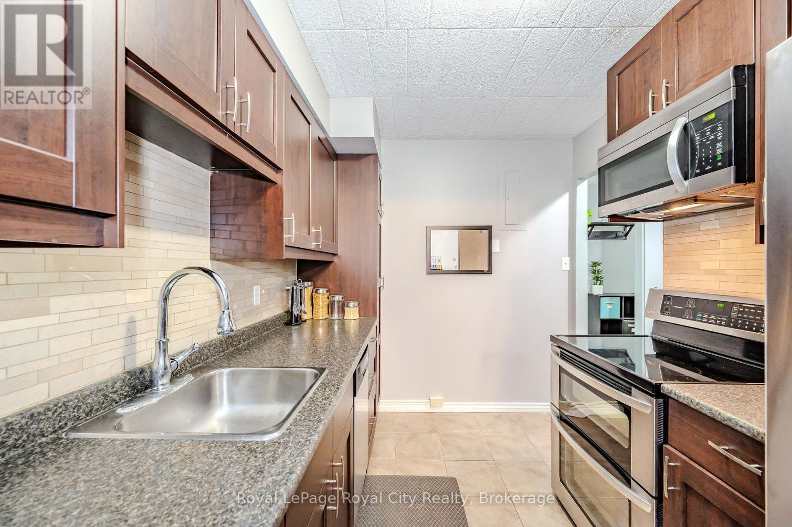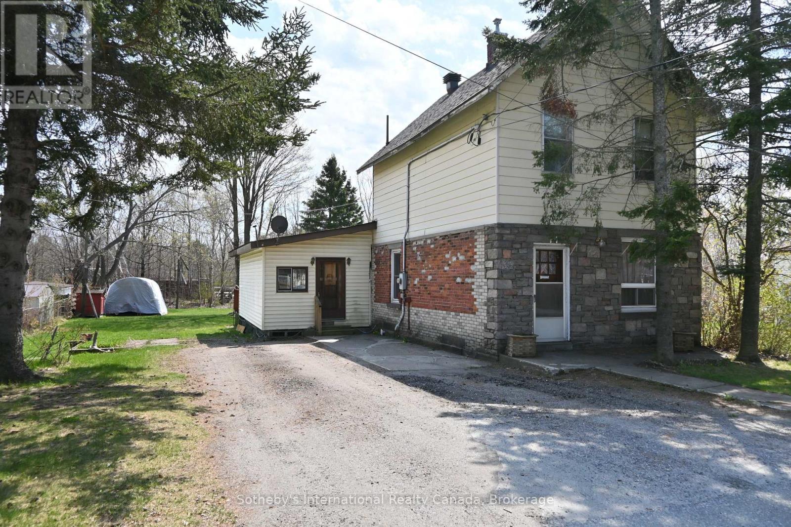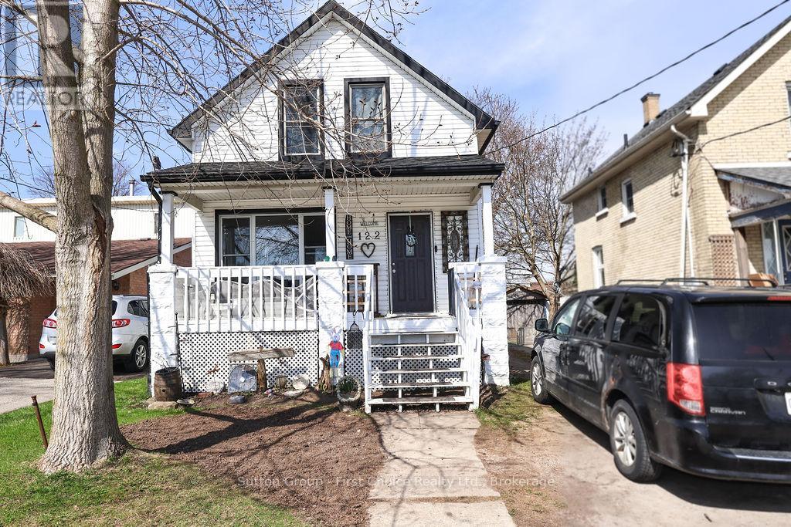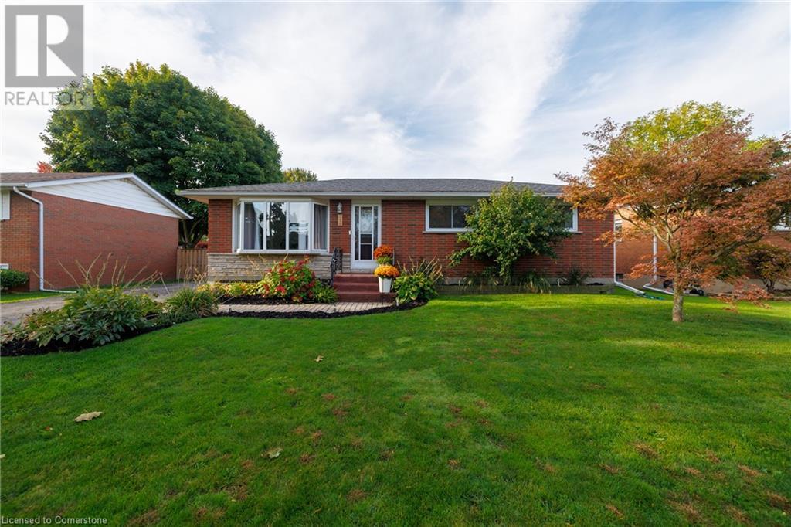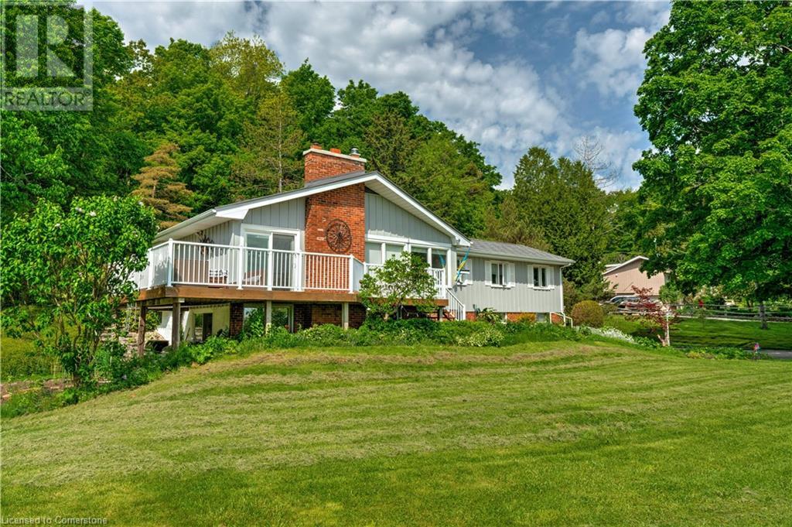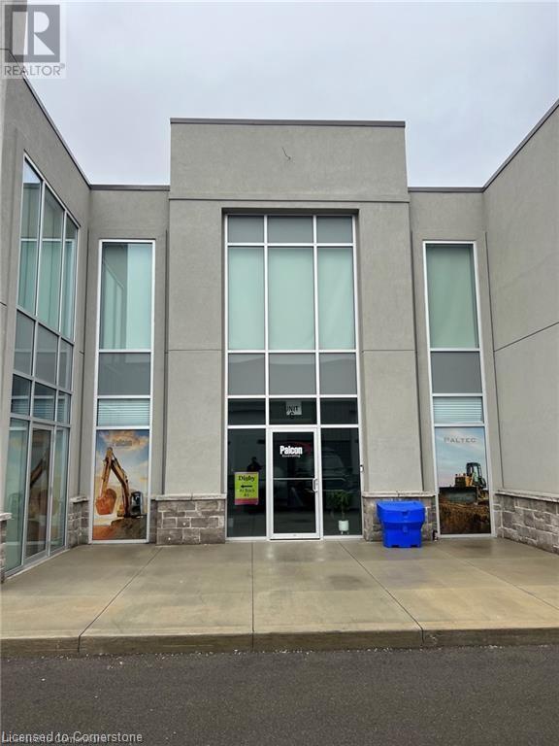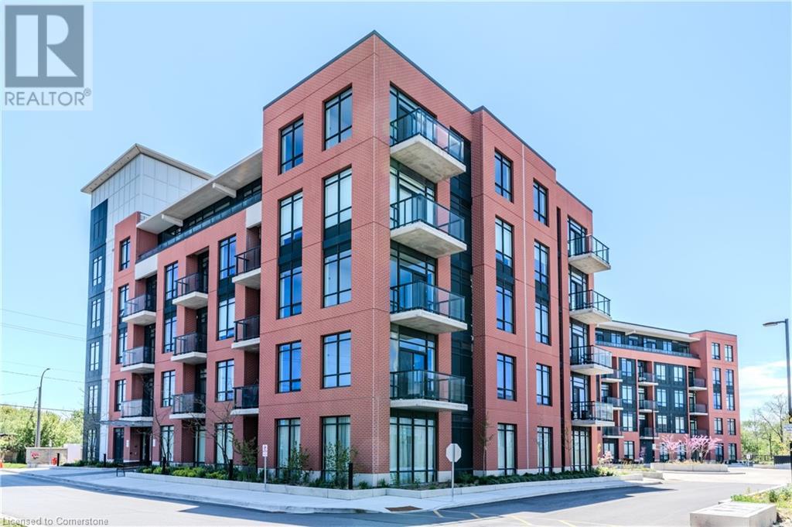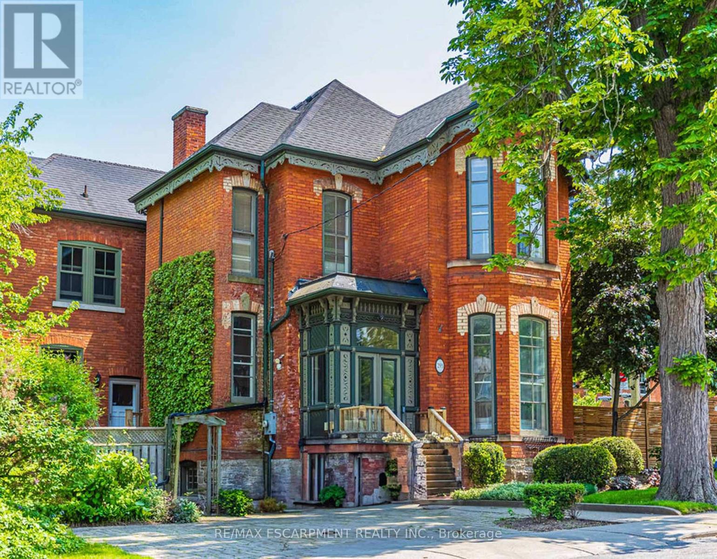763 Bradford Street
Saugeen Shores, Ontario
Welcome to this charming and well-maintained 2+2 bedroom bungalow in the heart of Port Elgin, ideally situated on a spacious corner lot. Perfect for small families, retirees, or professionals, this home blends comfort, convenience, and style. Inside, a bright, sunlit living room creates a warm, inviting atmosphere, while the oversized primary bedroom offers a peaceful retreat. The eat-in kitchen is both functional and welcoming, flowing into a 3 sunroom sunroom perfect for morning coffee, reading, or entertaining. Enjoy the ease of one-level living with a walk-in tub and main-floor laundry hook-up. The finished basement adds versatility, featuring a cozy family room with gas fireplace, two more bedrooms, a laundry room, and a full bathroom. Recent updates include a natural gas furnace, central air, and a generator for year-round comfort and peace of mind. The fenced backyard is ideal for outdoor activities, gardening, or simply relaxing. Plus, the nearby rail trail is great for walking, biking, or running. This lovely home is move-in ready and waiting to welcome you. (id:59911)
RE/MAX Land Exchange Ltd.
511 - 105 Conroy Crescent
Guelph, Ontario
Welcome to 105 Conroy Crescent, Unit #511, a charming condominium located in Guelph, Ontario. This well-maintained unit features 823 square feet of living space and is part of a vibrant community, perfect for those seeking convenience and comfort. The interior has hardwood throughout which provides a comfortable and cozy atmosphere year-round. The kitchen is equipped with stainless steel appliances, including a built-in microwave hood fan, dishwasher, refrigerator, and double oven/stove, making meal preparation a breeze. Step outside to enjoy your open balcony, a great spot for relaxation. The building offers convenient access to laundry facilities and ample parking options. Monthly condominium fees cover essential services and maintenance, providing peace of mind. Situated in a desirable area, this home is surrounded by green spaces, hiking trails, shopping, schools, and excellent public transit options. With a tranquil setting and urban conveniences, this unit presents a fantastic opportunity for first-time buyers or those looking to downsize. Don't miss your chance to explore this inviting space! (id:59911)
Royal LePage Royal City Realty
74 Cascade Street
Parry Sound, Ontario
Set on a flat lot with plenty of parking space sits this classic family home with 4 bedrooms and large living & kitchen areas. This home has had some updates over the years, including major systems (natural gas furnace & fireplace, air conditioner), but would benefit from a good renovation. Located a short walk to Parry Sound High School, the Fitness Trail and the Salt Docks on Georgian Bay. (id:59911)
Sotheby's International Realty Canada
122 Trinity Street
Stratford, Ontario
One and a Half Story Three Bedroom, One Bathroom home located within walking distance to Downtown Stratford, Parks Schools and Theatres. Updated Kitchen and Main floor open Enjoy your covered Front Porch or walk out from the spacious Kitchen to a Deck overlooking the Fenced Backyard. (id:59911)
Sutton Group - First Choice Realty Ltd.
15 Isthmus Bay Road
Northern Bruce Peninsula, Ontario
This LUXURY home is a stunning 5,000 plus of elegance and comfort. Featuring 3 spacious bedrooms, and 2 well appointed baths on the main level. The master-bedrooms boasts 2 separate dressing rooms for him and her as well as a luxurious ensuite bath, providing a private retreat. The heart of the home is a brand new chefs kitchen, equipped with top of the line appliances and ample counter space, perfect for culinary enthusiasts. The open layout flows into the Grand Room, ideal for relaxing with family. A unique highlight of this home is the round Family, Great room, dining area, creating an inviting atmosphere for gatherings. Featuring a cozy traditional wood burning fireplace on one side and a traditional propane fireplace on the other, ensuring warmth and ambiance in the solder months. For year round comfort and energy efficiencies there are 2 new Heat pumps on the main level to ensure the ultimate in year round comfort. This luxury property is designed for both relaxation and entertainments, making it a perfect sanctuary for those who appreciate the finer things in life. Never worry about power failures as the home is fully wired to the Generator. Short distance to the shores of Lake huron and Downtown Lions Head. Detached 2 car garage and an attached 1 car garage (id:59911)
RE/MAX Grey Bruce Realty Inc.
72 Colborne Street
Goderich, Ontario
Enjoy the grandeur of this red brick century home that was once the Manse for the local Presbyterian Church. With 3,400 square feet on three floors, it is a sprawling family home which is currently being used as a fabulous Bed and Breakfast. Four sunny and cheerful bedrooms are on the second floor, all with their own bathrooms, televisions and coffee stations. The hidden gem on the third floor has a large bedroom and living room and top notch air conditioning. This entire home is flooded in natural light. The main floor welcomes you with a lovely enclosed front porch to relax and enjoy the views of this serene, tree-lined, historic, old Ontario neighbourhood. A large dining room, living room and sunny den with a walkout to the deck will make family life a breeze. Managing this large home is easy especially with two stairways, an expansive kitchen with double washer and dryers, two ovens and two refrigerators and a second sink and large island. Gas fireplaces in the large bedrooms and den add warmth and grace to this property. Tall ceilings, wide crown moldings and baseboards point to its Victorian heritage as well as the stained glass windows and oak flooring. The gardens are as beautifully maintained as the home and owners can relax on a deck, in the pergola or just pull up a chair near the flower beds. Goderich is well known for its access to the 130 km Goderich-to-Guelph Rail Trail. But there is more than cycling. This property is three minutes from the farmers' market, outdoor concert venue, shops, the library and quaint cafes. A 15 minute walk and you will be on the eastern shore of Lake Huron for a swim at the beautiful beach, enjoying an ice cream, or a sunset walk on the boardwalk. Within an hour, you can be in Stratford, Kitchener or London. This is a fresh and elegant home full of sunlight and thoughtful and functional design touches. (id:59911)
Royal LePage Locations North
148 Cleary Avenue
Dunnville, Ontario
Charming 3-Bedroom Bungalow with Finished Basement & Heated Shop! Welcome to this well-maintained 3-bedroom, 2-bathroom bungalow offering 1,100 sq ft of cozy, functional living space. Perfectly suited for first-time buyers, downsizers, or investors, this home is full of potential and charm. Located in a quiet, family-friendly neighborhood, it sits on a spacious lot with bonus florida room, and ample yard space. Inside, you’ll find a classic layout with a bright living room, functional kitchen, and three comfortably sized bedrooms. The home retains its original character with vintage details, while offering a solid foundation for modern updates. The finished basement adds valuable living space including a family room with bar, utility room, and 2nd bath, with plenty of storage options. One of the standout features is the newly built detached heated shop, ideal for hobbyists, mechanics, or anyone needing a spacious, year-round workspace. With its own heat source and high ceilings, it offers both versatility and convenience. Enjoy summer evenings in the private backyard, or relax on the front porch with your morning coffee. There's ample parking, a newer roof, and gas generator to give peace of mind. Whether you're looking to move in as-is or ready to make it your own with updates, this home offers excellent value in a great location. Don't miss your chance to own this hidden gem—book your showing today! (id:59911)
Royal LePage NRC Realty
5086 Walkers Line
Burlington, Ontario
Introducing a magnificent property nestled in the Niagara Escarpment just minutes from city amenities. Set on nearly 6.5 acres this one-of-a-kind home backs onto Mount Nemo and the iconic Bruce Trail with panoramic views that stretch to the Toronto Skyline and Lake Ontario. The home features 3+1 bedrooms, 3 full baths with a walkout basement and double car garage. Inground pool and stamped concrete are perfect to enjoy warm summer days! Ground source Geothermal heating and cooling. Recent updates include a metal roof and driveway paving. A 20' x 30' outbuilding awaits your personal touches. Incredible opportunity to live in as is, renovate or build your dream estate! (id:59911)
RE/MAX Escarpment Realty Inc.
36 Ditton Drive Unit# 6
Hamilton, Ontario
Short term lease-Almost new industrial condo unit available. Just over 2600 sq ft in total with roughly 800 Sq ft of office space and mezzanine boardroom, with additional space being warehouse space, or have the opportunity to build out for more office space.
Royal LePage Macro Realty
1010 Dundas Street E Unit# 311
Whitby, Ontario
Step into stylish, low-maintenance living with this brand new 1-bedroom + den condo featuring a bright, open-concept layout and sleek, modern finishes throughout. The upgraded kitchen is equipped with stainless steel appliances, perfect for both everyday meals and entertaining. Enjoy the convenience of 1 underground parking space and 1 storage locker-added value for your lifestyle and peace of mind. The spacious den offers flexibility for a home office, guest room, or creative nook, making it ideal for professionals, first-time buyers, or savvy investors. This move-in-ready unit is designed for comfort, function, and style. Experience resort-style amenities, including a state-of-the-art fitness centre, yoga & relaxation room, games room, social lounge, and a vibrant outdoor playground area. Located in the heart of Whitby, you'll be minutes from premier shopping, dining, and all major highways (401, 407, 412), with the GO Station and public transit nearby for an easy commute. On weekends, explore the scenic lakefront, local parks, trails, UOIT, and community rec centres. Whether you're searching for your first home, a turnkey investment, or the perfect low-maintenance lifestyle-this condo checks all the boxes. (id:59911)
Keller Williams Innovation Realty
293 Park Street S
Hamilton, Ontario
Step into a piece of history with this spectacular 1867 home, that has been impeccably maintained and thoughtfully updated while preserving its original charm. Nestled in the heart of downtown Hamilton, this distinguished residence offers rare parking for five cars a true urban luxury. The homes stunning character is evident in its grand doorways, exquisite hardwood flooring with intricate inlays and soaring ceilings. The bright and spacious formal living room sets the stage for elegant gatherings, while the dining room complete with a custom table and mirror comfortably accommodates large celebrations. The remarkable design continues into the peaceful library with a custom fireplace creates the perfect retreat for quiet reading or intimate conversation. The expansive kitchen is both functional and inviting, offering ample space to add a central island for additional prep and dining options. Two staircases lead to the second floor, where you'll find four generously sized bedrooms and two beautifully updated bathrooms. Throughout the home, stunning custom light fixtures add a touch of modern sophistication. Many windows have been replaced with premium custom models that merge modern efficiency with classic charm, and check out the designer window coverings! Just steps from the hospital, coffee shops, and GO Station, this rare gem offers the perfect balance of historic elegance and contemporary convenience. Don't miss your chance to own a piece of Hamilton's rich architectural heritage. RSA. (id:59911)
RE/MAX Escarpment Realty Inc.
207 Dixon Street
Kitchener, Ontario
2 Bedroom 1 Bath Basement Apartment - $1,900 + Hydro/Month. This basement unit is newly renovated! Approximately 950 square foot unit comes with 1 large Principle Bedroom and a smaller second Bedroom. Large open concept kitchen and family room area. Large bathroom with tub/shower combo, vanity and toilet. In unit side by side washer and dryer. Storage in cold cellar. Back patio stone patio area for exclusive tenant use. 2 parking spaces in tandem at the front of the home. No pets and no smoking. 1 year lease. (id:59911)
Royal LePage Wolle Realty
