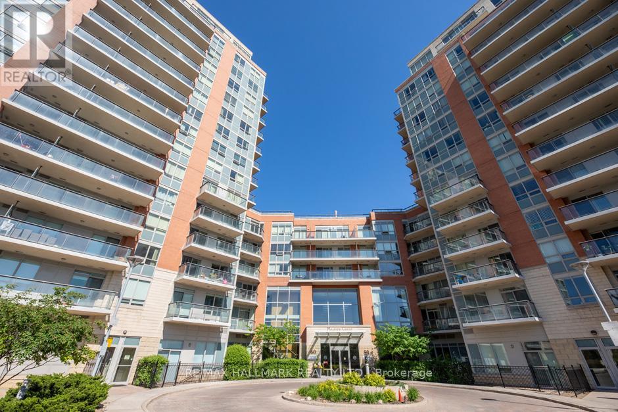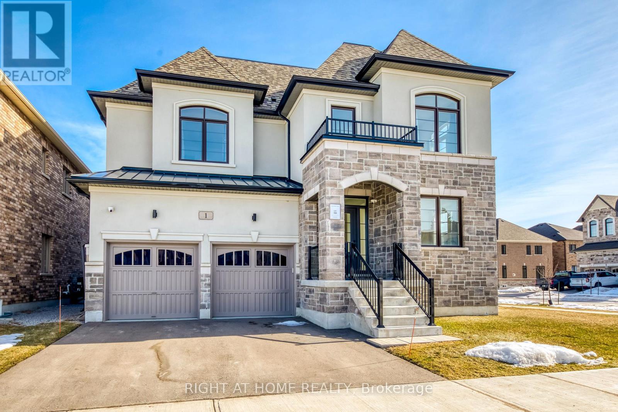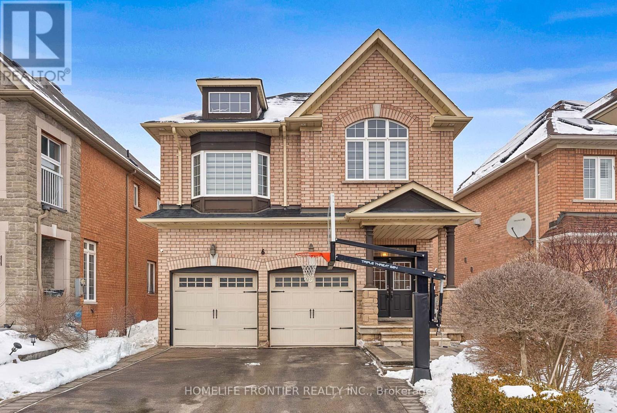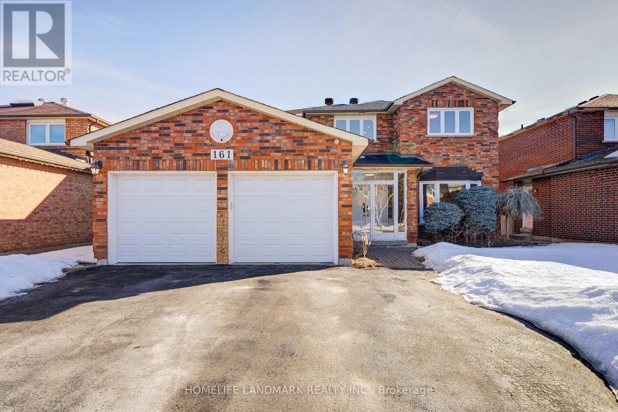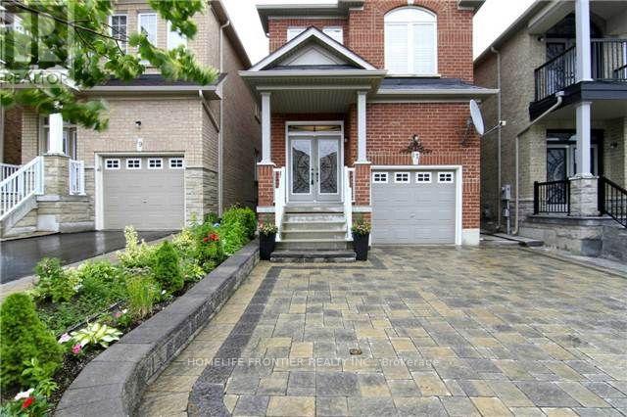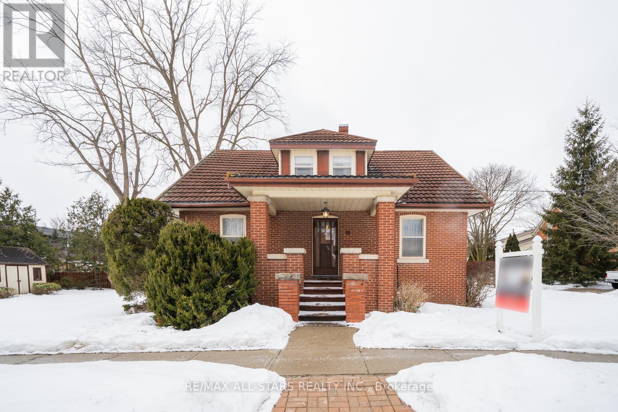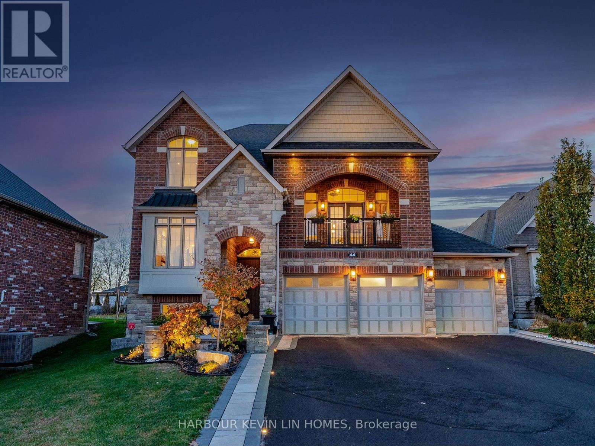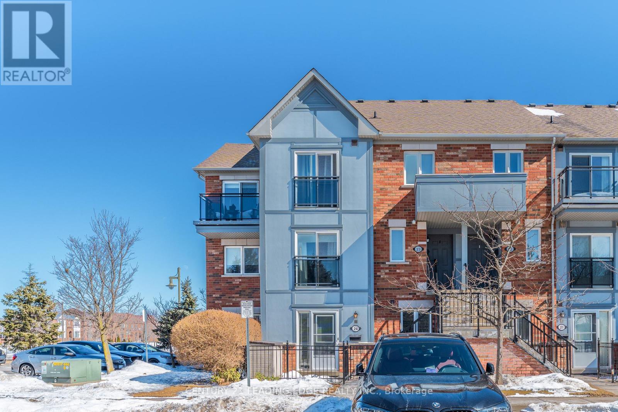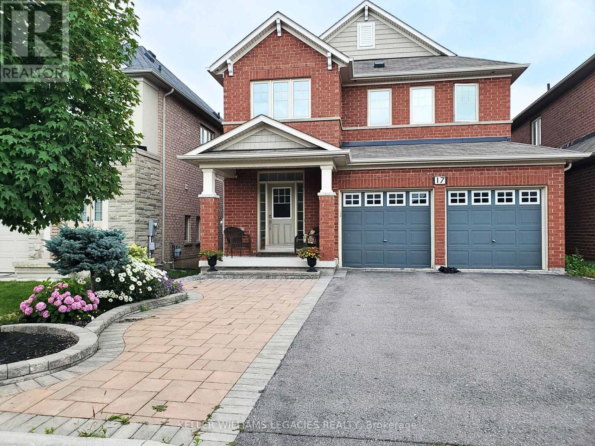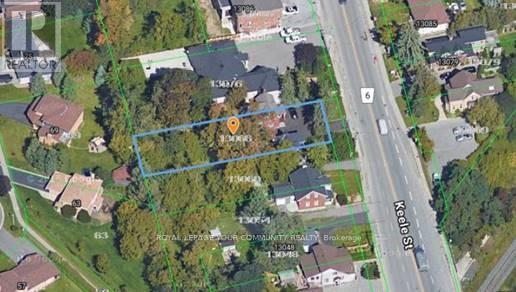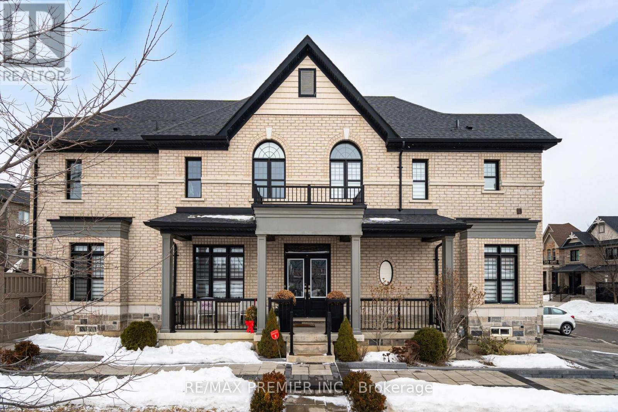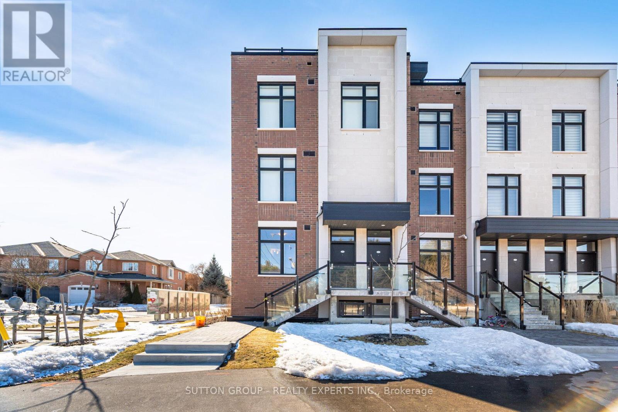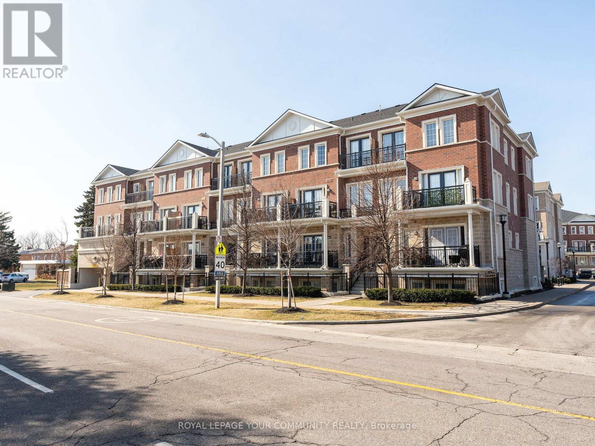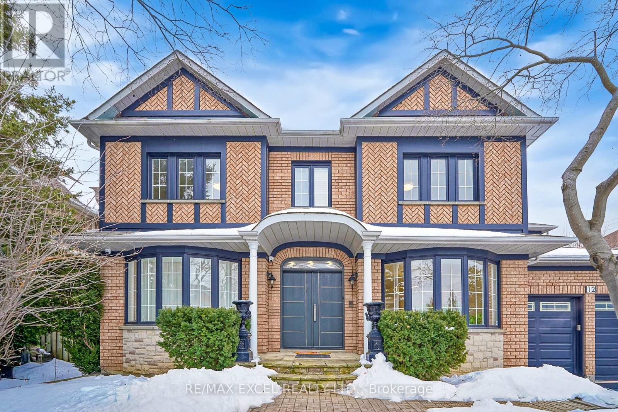508 - 80 Inverlochy Boulevard
Markham, Ontario
Welcome to 508-80 Inverlochy Blvd, a beautifully updated 3-bedroom condo in the heart of Thornhill! This spacious 1,300 sq. ft. suite is in move-in ready condition, requiring no extra work - just unpack and enjoy. Featuring a modernized kitchen with granite countertops, a brand-new dishwasher, stainless steel appliances, an eat-in area and ample storage, this home offers both style and functionality - perfect for hosting friends or enjoying quiet evenings in. The open-concept living and dining area is bathed in natural light. Enjoy the added convenience of well-organized built-in closets in two bedrooms, a master bedroom with his and hers closets, and updated bathrooms. Step onto your huge private balcony and soak in the gorgeous views of Royal Orchard. This fantastic unit also boasts an exclusive-use storage locker, laundry room, one underground and one ground level parking spot for added functionality. Plus, enjoy the ease of an all-inclusive maintenance fee covering heat, hydro, water, cable TV, and high-speed internet -stress-free living at its best! Residents enjoy exclusive access to the renowned Orchard Club, featuring top-tier amenities such as an indoor pool, gym, tennis courts, party room, billiards, basketball court, and more. Located in a prime Yonge Street spot, you're steps from shops, transit, restaurants, and country clubs. With a minutes' drive to three golf courses and the upcoming TTC Royal Orchard subway station just steps away, this condo is a golden investment opportunity and a fantastic place to call home. Don't miss out on this amazing opportunity - schedule your viewing today! (id:54662)
Royal LePage Signature Realty
11 Haymer Drive
Vaughan, Ontario
Welcome to 11 Haymer Drive! Bright and Spacious (around 2360 sq ft, including 600 sq ft basement) Townhouse with 3 + 1 bedrooms and 4 Washrooms. It features Hardwood Floors Throughout, an Oak Staircase, is Freshly Painted, and has an Open Concept Living/ Dining room, a Family Room with a Fireplace & walkout to the backyard, and a freshly stained wooden deck in the backyard. The kitchen has a granite countertop, a new Samsung stove (2023), and a new Bosch Fridge(2024). Oversize Master Bedroom With 2 Closets (including one walk-in closet) & 5 Pc Bath with Soaker Tub. The basement has a big recreation room, bedroom, and 3 pc bathroom. New top-of-the-line TRANE Furnace (2023), New AC (2023). Garage access from inside.Walking distance to parks and playgrounds.Close to Hwy 400, Hospital, Grocery Stores, Cafes, Restaurants, And Other Amenities. A Stunning and Meticulously Maintained Home Situated In A Highly sought-after neighborhood. Do not miss it. Move in and enjoy! (id:54662)
Sutton Group-Admiral Realty Inc.
1807 - 2916 Highway 7 Road
Vaughan, Ontario
Welcome To This Absolutely Gorgeous 2 Bedroom 2 Bath Luxury Corner Unit Located Conveniently In The Heart Of Concord! Shows Pride Of Ownership 10+++! * 25K In Upgrades * Super Clean, Well Maintained & Was Never Rented/Leased Out! *This Highly Sought After Model Features An Airy &Spacious Open Concept Floor Plan, 9 FT Smooth Ceilings With Floor To Ceiling Windows And Stunning Unobstructed Views Of The Park! *Enjoy Your Upgraded Modern Kitchen With A Super RARE Self Standing Quartz Waterfall Centre Island, Upgraded Panel Ready Hidden B/I Appliances! * A Split Bedroom Layout With 2 Spacious Bedrooms And Lots Of Closet Space! * Upgraded Bathrooms With Frameless Rain Glass Shower * Parking Spot Located In P1 With Rare Extra Security Cameras For Peace Of Mind And Very Close To Elevators! * Close Proximity To Vaughan Mills Shopping Mall, York University, Great Eats, Shops, Groceries, Public Transit Such As Vaughan Metropolitan Centre Subway, TTC, Zoom & Via Close by, Easy Access To Hwy400/407, Parks & Much More! Future Ice Rink Coming Right At Your Doorstep! (id:54662)
Century 21 Heritage Group Ltd.
1222 - 50 Clegg Road
Markham, Ontario
Experience the spacious and well-lit 1-bedroom suite that offers captivating, unhindered park views. This exquisite unit features 9-foot ceilings, establishing an expansive and breezy ambiance. The contemporary kitchen has ample cabinets, a stylish backsplash, and granite countertops. The property includes one parking space and a locker. Ensuite Laundry for your convenience. Positioned in the highly desirable Unionville High School district, the property enjoys proximity to shopping centers, diverse dining options, public transit, and major highways, providing an optimal location for convenience and entertainment. Residents will relish access to exceptional building amenities, encompassing an indoor pool, a fully-equipped gym, a versatile party room, inviting guest suites, and the added assurance and convenience of a 24-hour concierge service. Seize this splendid opportunity to reside in a thriving community with exceptional amenities. (id:54662)
RE/MAX Hallmark Realty Ltd.
3 Wolford Court
Georgina, Ontario
Welcome To 3 Wolford Court A Magnificent Resort-Like Property Just Minutes From Lake Simcoe, Featuring Bespoke Luxury Finishes Throughout, Including A Show-Stopping Outdoor Oasis Complete With Inground Saltwater Pool & Waterfall, Timberframe Cabana & Changeroom, Extensive Landscaping, Irrigation & Lighting, Rear Forested Space With Bridge, & An Impressive 578 Sqft Separate Workshop With Trusscore Walls, Heat, A/C & 100Amp Service. The Interior Is Equally As Impressive & Has Been Renovated To The Studs, Including Hand-Scraped Chestnut Hardwood Throughout, Custom Chefs Kitchen With Quartz Counters, Island, Built-Ins & Farmhouse Sink, Formal Dining Room, & An Oversized South-Facing Great Room That Overlooks The Backyard & Is Complete With Soaring 22Ft Vaulted Ceilings & Gas Fireplace. Retreat To The Blissfully Peaceful Primary Bedroom That Boasts A Walk-Out To The Back Deck, Spa Bathroom With Glass Shower, Soaker Tub, Double Vanity & Heated Floors, & A Large Walk-In Closet With Organizers. Two Additional Generous Bedrooms With Vaulted Ceilings & Large Windows Offer Plenty Of Space For Guests & Family, & Share A Beautifully Updated Bath With Honeycomb Tile, Heated Floor & Vanity With Quartz Counter. The Main Floor Laundry/Mud Room Provides Everyday Convenience With Custom Bench, Cabinetry, Countertops, Laundry Sink & Access To Heated Double Garage. The Lower Level Is Finished With The Same Hand-Scraped Chestnut Flooring Plus 2-Inch Dricore, & Offers An Additional 2615Sqft Of Finished Living Space. Enjoy Entertaining Friends & Family In The Open-Concept Bar/Lounge Area With Barnboard Wine Rack & A Modern 3-Sided Glass Fireplace Feature, Pool Table & Foosball (Included), Built-In Speakers, Newly Renovated Spa Bath, Guest Bedroom & Office. Fully-Fenced & Gated 0.81 Acre Lot With Room For 10 Vehicles! Plus, Wolford Court Residents Enjoy An Exclusive Private Dock & Beach For Year-Round Enjoyment. Please Request Feature Sheet For Full List Of Upgrades & Inclusions. (id:54662)
Exp Realty
992 Little Cedar Avenue
Innisfil, Ontario
Luxury Lakefront Home | 992 Little Cedar Ave, Innisfil, Ontario. Discover this 4,585 sq. ft. custom-built masterpiece offering a 3-side panoramic view of Lake Simcoe. This 4-bedroom, 6-bathroom home features 4 bedrooms with ensuite bathrooms, plus a main-level office and in-law suite. Designed for both comfort and sophistication, the home boasts a stunning rooftop patio with glass railings, a concrete back deck, and a fully drywalled garage with a stamped concrete driveway.The gourmet kitchen is a chefs dream, complete with a custom waterfall island and a professionally designed bar area, perfect for entertaining. Additional features include a fireplace, central vacuum, whole-house zebra blinds, and a spacious cold room.Enjoy peace of mind with owned tankless water heater, AC, furnace, water filtration system & softener, plus a smart security system with fingerprint main door lock. Outdoor convenience includes a BBQ gas line, Roof Top Terrace, side garage opener, and spacious 202 Ft deep back yard for your enjoyment. . Unmatched luxury, functionality, and breathtaking lake views. Schedule your private showing today! (id:54662)
Pinnacle One Real Estate Inc.
1 Pietrowski Drive
Georgina, Ontario
Prepare to be WOWED! This beautiful 4 bed, 6 bath home is built by the award-winning Treasure Hill Homes and has so many features to fall in love with. Enjoy The Tranquility Of A Lake Area. The highly functional layout on the main floor boasts a spacious entryway, hardwood flooring, formal dining room The Premium Corner Lot Features Over 4,000 Sq Ft of Living Space. Impressive Ceiling Heights Of 10Ft On The Main Floor, 9Ft On The Second Floor, And 9Ft In The Finished Basement. Hardwood flooring throughout. The Bright Grand Layout On The Main Floor Includes A Large Eat-In Modern Kitchen With An Oversized Island, Upgraded Porcelain Tiles, Quartz Countertops, S/S Appliances. Main Floor Includes Office/Den Space. Highly Functional Family Rm Is Perfect For Entertainment & Features A Cozy Gas Fireplace. The Primary Bedroom Is Enormous & Features Large Windows, A Spa-Like 5-Piece Ensuite Bathroom, And A Super size Walk-In Closet. The Additional 4 Large Bedrooms Each Have Their Own Washrooms & W/I Closets. his Property Is A One-Of-A-Kind With Upgrades, A Spacious Layout, And A Premium Corner Lot of 60 Ft Wide X 105 Ft Deep. Minutes To Schools, Lake Simcoe, Beaches, Grocery, Banks, Restaurants. (id:54662)
Right At Home Realty
6 Strauss Road
Vaughan, Ontario
This meticulously renovated four-bedroom, five-bathroom detached home with a double garage is in the highly desirable Thornhill Woods community. Professionally Painted, Brand New Door Hinges & Handles. Located in a top-rated school district, it offers access Top Ranking Schools to Thornhill Woods P.S, Stephen Lewis S. S, and St. Theresa S.S. Extensive upgrades include renovated washrooms, pot lights, a finished basement suite, a backyard gazebo, and hardwood flooring throughout. High-end appliances, including a refrigerator, dishwasher, washer & dryer and convenient Walk-Out to the garage. The main floor features nine-foot ceilings, formal recessed ceiling living and dining rooms. Upper level private renovated room with built-in is ideal for a family room. The second floor has four spacious bedrooms, including a master retreat with a walk-in closet and four-piece ensuite and another bedroom with ensuite washroom. The finished basement offers a bedroom with an ensuite and a versatile room for home office. Located in a quiet neighborhood with no side walk, the home is close to parks, trails, top schools, Highway 407, and major amenities. (id:54662)
Homelife Frontier Realty Inc.
37 Drainie Street
Vaughan, Ontario
Welcome to This Woodbridge brand new end unit townhome boasts 2230 sqft of abundant living space with 4 bedrooms and 3 bathrooms with an upper-level laundry room. The charming Open concept living space with walk out to Deck. A large kitchen with centre Island. The 4th bedroom has a walkout to the balcony, The Primary bedroom with 4pc ensuite and W/I Closet. Main Floor Garage Access. Tenants responsible for hydro, gas and water. (id:54662)
Century 21 People's Choice Realty Inc.
161 Valleymede Drive
Richmond Hill, Ontario
Welcome to 161 Valleymede Drive, a stunning double car garage detached home in the highly sought-after Doncrest community of Richmond Hill. Situated on a 50 x 117 lot, this home offers 2,900+ sq. ft. plus a 1,200 sq. ft. finished basement with a separate entrance, perfect for extended family or investment potential. Thoughtfully upgraded, it features wood flooring throughout, newer windows, a new roof, a new furnace, a new hot water tank, and a new ventilation system. The main floor boasts a functional layout, including a home office (den) adjacent to a newly upgraded 3-piece bath, making it an ideal senior or guest bedroom option. The fully renovated kitchen is a chefs dream, with modern cabinets offering ample storage and high-end appliances for all your culinary needs. The large breakfast area leads to a walkout to a multi-level deck and fully fenced backyard. The second floor showcases 4 spacious bedrooms and 3 bathrooms, including a primary suite with a 5-piece ensuite and a custom walk-in closet. Two bedrooms share a 4-piece bath, while another has its own 4-piece bath. The basement, accessible by two staircases, features a large recreation area, 2 bedrooms, a wet bar, a cold room, and a 4-piece bath, with potential to convert into a separate 2-bedroom apartment. Conveniently located steps from YRT transit and parks, and close to top-ranked schools, shopping, plazas, restaurants, and major highways, this home is extremely convenient for all your daily needs. This must-see home offers incredible space, upgrades, and investment opportunities. (id:54662)
Homelife Landmark Realty Inc.
168 Chancellor Drive
Vaughan, Ontario
Stunning Home in East Woodbridge Prime Location! This beautifully renovated residence is situated in the highly sought-after East Woodbridge community, just minutes from major plazas, Highway 7, and Highway 400. Featuring elegant staircase railings and rich engineered flooring throughout, this home offers both style and functionality. The modern kitchen is equipped with premium stainless steel appliances and a spacious breakfast area. The main level boasts two walkouts to the backyard, a cozy gas fireplace, and a convenient main-floor laundry. An office on the main floor can also serve as a fifth bedroom. The luxurious primary suite features a walk-in closet and a 5-piece ensuite, offering a private retreat. The finished basement includes two self-contained apartments with a separate walkout, generating $3,600/month in rental income. Additional highlights include a 2-car garage and a newly upgraded backyard (2024) with fresh grass, concrete interlocking, and a custom gazebo. Everything you need is close by, with major plazas, shopping, restaurants, and transit at your doorstep. A bus stop right in front of the house provides direct access to the subway, ensuring effortless commuting. Don't miss this incredible opportunity! (id:54662)
Exp Realty
46 Silverstone Crescent
Georgina, Ontario
Stunning detached home, located on a quiet crescent with beautiful curb appeal! This spacious home boasts 3 + 2 bed and 4 baths, perfect for growing families or those who love to entertain. Step inside to find gleaming hardwood floors throughout main, creating a warm and inviting atmosphere. The vaulted ceiling in the family room adds to the sense of grandeur, while the combined living/ dining room offers plenty of space for gatherings. The upper level features brand-new carpet (2025), and the spacious primary retreat is truly a standout. Enjoy your morning coffee on your private deck walk-out, unwind in your walk-in closet, and indulge in your private 4pc ensuite bathroom. The fully finished basement is an entertainers dream, featuring a spacious rec room, bonus 3pc bath, and additional Bedrooms. One of the bedrooms is currently converted into a soundproof music studio, perfect for musicians or those seeking quiet space. The basement also includes a kitchen with double sinks and a cold cellar for all your storage needs. The fully fenced yard is an oasis in itself, complete with a charming gazebo ideal for lounging. Close to schools, trails, the MURC, 404 HWY, all your shopping needs and of course beautiful Lake Simcoe! New Doors (2022), Freshly Painted (2025), New Carpet (2025), Roof (2021), Garage Door (2020). (id:54662)
Main Street Realty Ltd.
92 Klees Crescent
Aurora, Ontario
Welcome to one of the most prestigious and magical areas of Aurora with mature trees and parks, King's Riding golf course, King Valley golf club, Highland Gate Trails within minutes. ** Featuring one of the most luxurious and sophisticated "Dolce" models by Geranium Homes with a premium elevation 'C' 4014 sqft. 10 ft ceilings on main and primary bedroom, 9 ft on second and basement levels, open-concept layout, main floor office or den. Spectacular sliding patio doors to a concrete loggia and fully fenced yard. Gourmet kitchen with high-end appliances and island to sit 3 or 4 more guests, huge picture window looking out to a large pool-sized lot. Den on 2nd level can be converted to a 5th bedroom, extra office or a gym. 2nd floor laundry, upgraded lighting, over $150,000 in upgrades. A must-see, shows 10++. Move-in condition. Professionally landscaped over $60,000. Look and buy this home. **EXTRAS** Sub Zero fridge, Wolf gas burner cooktop. Wolf built-in oven, Wolf microwave, Asko dishwasher, front load oversized washer & dryer. Thermostat on each floor, hardwood floors thruout, closet organizers, quartz counters & granite in bathrooms (id:54662)
RE/MAX Premier Inc.
17 White Beach Crescent
Vaughan, Ontario
Welcome to Prime Patterson, one of the most sought-after neighbourhoods. This residence offers a spacious retreat w/Double Door Entry, 9ft Ceilings on the main flr creating an airy and elegant atmosphere. **** Recent Upgrades include New Painting, Refinished Kitchen Cabinets, and Updated Lighting throughout. The warm & inviting interior features a cozy fireplace, an Open-Concept Layout, California Pot Lights, gleaming Hardwood floors. The gourmet kitchen equipped w/Granite Counters, stainless steel appliances, Large eat-in area overlooking the family rm, complete w a w/o to the backyard. The upper level boasts four spacious bedrooms, including an expansive primary bedroom with a luxurious 5-piece ensuite, as well as a convenient 2nd floor Laundry room. The extended Interlocked Driveway accommodates up to 2 cars, with the added benefit of No sidewalk, Maximizing Parking and convenience. It is close to Shopping plaza, Community cntr, Hospital, Library, City Hall & Golf club. For those seeking connectivity, this home offers quick access to HWY 400/407/7 and to major areas like North York, Scarborough, and Downtown Toronto within 20-30 minutes by car. Convenient bus routes and the nearby GO Train station ensure seamless travel in all directions. **** Close to a playground, perfect for families w/young kids, & great for sledding in winter. Top-Rated Schools, family-friendly amenities, a vibrant community make it an exceptional place to call home. Don't miss this incredible opportunity!! (id:54662)
Homelife Frontier Realty Inc.
131 Milestone Crescent
Aurora, Ontario
Welcome to this bright, impeccably renovated three-bedroom townhouse in the heart of Aurora Village. Featuring a versatile multi-level layout, the spacious living room offers a seamless walkout to your private outdoor garden. Enjoy modern touches throughout, including pot lights and sleek laminate flooring. The gourmet kitchen is a chef's dream, complete with granite countertops, a breakfast bar, and a copy eating area. The primary bedroom comes with its own ensuite bath for added convenience. Located on a family-friendly, well managed complex, this home offers a peaceful retreat on a quiet street, with amenities like an outdoor pool and visitor parking. The neighborhood is safe, with top-rated schools just a 3 minute walk away. Easy access to public transit, nearby shops, and a playground just 5 minutes away on foot. For nature lovers, Sheppard's Bush Conservation Area is a 5 minute drive. The direct bus to the GO Train Station. Downtown Aurora is a leisurely 15 minute walk away. Pet friendly (with up to 2 pets allowed) and BBQ's permitted, the property also boasts recent updates, including new doors, windows, and a roof (installed in 2016). This is truly a wonderful place to call home! (id:54662)
Ipro Realty Ltd.
1109 - 55 South Town Centre Boulevard
Markham, Ontario
Move In Condition, Newly renovated, new laminate flooring, newly painted, new led lights. 593 Sq Ft, Unionville Eko Luxury Condo In Most Desirable Area, Very Bright, Parking near entrance, One Locker. Walking Distance To Unionville HS. Steps To Viva Transit And YRT. Close To 404, 407, Go Transit, York University, Seneca College, Bank, Grocery, Shops, Restaurant, Markham Town Centre, All Amenities Around. (id:54662)
Homelife Landmark Realty Inc.
304 - 21 George Street
Aurora, Ontario
Discover Urban Living At Its Finest In This Sun-Drenched & Spacious 1-Bedroom on The Penthouse Level In Central Boutique Building (21 Units) , Bright South Facing Unit With Bay Windows Flexible & Open Floor Plan Allows For A Comfortable Live/Work Setup. Lovely Living Room/Dining With Floor To Ceiling Window Overlooking Back Garden. The Generous Bedroom Has Wall to Wall Closets, Lots of Natural Light. Bathroom equipped with both tub and walk in shower. Well-Kept Floors Throughout, An In Unit Stackable Laundry With Washer And Dryer Tucked Away.Perfectly Situated Just Steps Away From The Yonge And Wellington, walking Distance To Aurora Go Station, Viva, Restaurants, Plazas, Banks, Groceries. Unbeatable Location And Value!! (id:54662)
Modern Solution Realty Inc.
71 Scotia Road
Georgina, Ontario
Welcome to 71 Scotia Rd, a breathtaking 4+1 bedroom, 5-bathroom family home nestled in the tranquil, rapidly developing community of Sutton, Georgina. Offering over 3,000 sq. ft. of luxurious living space, this home blends modern comforts with natural beauty, backing directly onto a serene forest thats accessible right from your own backyard. Upon entering, youll be greeted by a bright, open layout with soaring 9-ft ceilings and rich hardwood floors throughout the main floor. The spacious living and dining areas flow effortlessly, creating the perfect setting for family gatherings or entertaining guests. The chef-inspired kitchen is designed for both function and style, with ample cabinetry and counter space. Upstairs, the generously sized second-floor bedrooms provide plenty of space for the entire family, while a convenient second-floor laundry adds an extra layer of practicality. The luxurious master suite is a true retreat, featuring a private ensuite bath and a walk-in closet. The fully upgraded basement suite, with a separate walkout entrance, offers endless possibilities for multi-generational living, a home office, or rental. With a large living area, bedroom, and full bathroom, it provides both comfort and privacy. Enjoy the beauty of nature right at your doorstep with direct access to the forest, while being just minutes from the sparkling waters of Lake Simcoe. This home is situated in a rapidly developing area, offering both tranquility and the convenience of a growing community. Additional features include a double-car garage, ample storage space, and easy access to local amenities, schools, and highways. (id:54662)
Revel Realty Inc.
18 Charles Street
Whitchurch-Stouffville, Ontario
Timeless Beauty in the Heart of Stouffville! A rare opportunity to own a piece of history. Built in 1931, this 4 bedroom, 2 bathroom home sits on a 100' frontage lot in one of Stouffville's most sought after mature neighbourhoods. Lovingly maintained, it offers endless potential. Inside, the living and dining rooms showcase classic charm. The bright and functional kitchen offers ample storage and workspace, maintaining the home's original character while providing everyday convenience. The main floor also includes a bedroom and a full bathroom for added accessibility. Upstairs, you'll find three additional bedrooms, plus a powder room. The expansive lot is a blank canvas, whether you dream of creating your perfect outdoor retreat, expanding the home to suit your needs, or simply enjoying the space as-is. A large backyard shed provides plenty of storage for your gardening tools or outdoor essentials. Steps from Main Streets cafés, restaurants, and shops, with the GO Station nearby for an easy commute to Toronto. Don't miss this amazing opportunity! (id:54662)
RE/MAX All-Stars Realty Inc.
44 Philson Court
Innisfil, Ontario
Newer Home Built By Famous Dreamland Homes. Situated On A Quiet Court In Highly Coveted Cookstown Community. This Home Boasts A Premium Lot Measuring 84 x 178 Feet, Approximately 4,000 Sf Of Total Luxurious Living Space (2,827 Sq Ft Per Builder + Approx 1,200 Sf in Basement), Offering Ample Space For Your Family Enjoyment. 3 Car Garage, 3+2 Bedrooms and 4 Washrooms. Second Floor Primary Bedroom Can Be Converted/Split Into Two Bedrooms Allowing for 4 Bedrooms On The Second Floor. $$$ Spent on Interior And Exterior Upgrades, Professional Front And Backyard Landscaping. This Unique Home Has One Of A Kind Features Including Multi-Level Floor Layout With Stunning Great Room, Features 13 Ft High Ceilings, Coffered and Waffle Ceilings, 9 Ft High Ceiling On Main Floor, TS42 Luxury Gas & Rumford Wood Burning Fireplace. Marvelous Interior Finishes Include Hardwood Floor Thru-Out, Elegant Modern Gourmet Kitchen, With Granite Countertops, Centre Island With Sink, Breakfast Bar, Custom Cabinetry, And Extra Pantry Space. Retreat To The Primary Bedroom Oasis, Featuring A Walk-In Closet And A Lavish 4-Piece Ensuite With Custom Vanity, Granite Countertops, Seamless Glass Showers, And A Free Standing Bathtub. Heated Floor In 2 Bathrooms On The Second Floor And In 1 Bathroom In The Basement. 200 Amp Services, Underground Pipes For Gas And Electricity In Backyard For Future Pool Installation. Professionally Finished Basement Features Engineered Hardwood Floor, Recreation Room With Napoleon Natural Gas Fireplace, 2 Bedrooms And 4 Piece Ensuite Bathroom. Outside, Meticulously Landscaped Grounds Feature A Sparkling Hot Tub, Huge Interlocking Patio, Fully Fenced Backyard For Ultimate Privacy. This Home Combines Timeless Elegance With Modern Amenities, Promising A Lifestyle Of Unparalleled Luxury For Those Who Seek Refinement And Serenity. Sparing No Expense, Epitomizes Uncompromising Luxury And Meticulous Attention To Detail At Every Turn. (id:54662)
Harbour Kevin Lin Homes
121 Kennedy Boulevard
New Tecumseth, Ontario
Stunning 3-Bed, 3-Bath Detached Home with Modern Finishes! Welcome to this beautifully designed 3-bedroom, 3-bathroom detached home, perfectly nestled in a picturesque subdivision. This home boasts modern finishes, an abundance of natural light, and a spacious open-concept living area, perfect for both relaxing and entertaining. The sleek kitchen features high-end appliances, quartz countertops, and ample storage, while the bright and airy bedrooms provide comfort and tranquility. The primary suite includes a luxurious en-suite bath and walk-in closet. Step outside to enjoy the serene surroundings of this desirable community, offering beautifully landscaped streets and nearby amenities. (id:54662)
RE/MAX Metropolis Realty
7510 County Rd 27
Essa, Ontario
Magnificent Estate Property With Breathtaking Views! Nested On A 6.37 Acres Of Lifestyle Property With Designer Finishings Throughout. 3+1 Bed, 4 Bath With 9Ft Ceilings In The Finished Lower Level. Gourmet Kitchen W/ Bar Fridge, Leathered Quartzite Countertop And French Doors Open To Extensive Decking. Maple Hardwood Flooring, Hunter Douglas Window Covering And Custom Ensuite Cabinetry. Fully Landscaped With Inground Saltwater Pool & Gazebos With Built-In Sound System, Pool Security Gates & Lighting, 10 Yard Chipping Green, Dog Run, 1000 Sqft Shop With Offices, Paved Drive, Insulated & Heated 3 Car Garage. Primary Bedroom W/ Balcony Overlooking The Pool. This Property Offers an Unparalleled Lifestyle Experience, Seamlessly Blending Sophistication With Comfort. (id:54662)
Red Apple Real Estate Inc.
40 Cayton Crescent
Bradford West Gwillimbury, Ontario
Immaculately Maintained 5 Bedroom, 3223 SqFt Family Home Sitting On Large Pie Lot With High-End Finishes & Pride Of Ownership Evident Throughout. Main Floor Boasts 10" Ceilings, Oak Hardwood Flooring, Wainscoting, Crown Moulding, Smooth Ceilings & Pot Lights Throughout. Welcoming Foyer With Walk-In Closet & Tile Floors Leads To Spacious Flowing Layout. Office Space With French Door Entrance, Pot Lights, Electric Fireplace, & Large Windows Creates Perfect Work From Home Retreat Or Additional Family Room! Formal Dining Room Connects To Kitchen, Ideal For Hosting Family & Friends. Custom Kitchen With Stainless Steel Appliances Including Gas Stove, Tons Of Extra Storage Space, Centre Island, Laminate Countertops, Tile Flooring, & Breakfast Area With Walk-Out To Private, Fully Fenced Backyard. Huge Family Room With Gas Fireplace & Large Windows For Natural Light To Flow Through. Upstairs, 5 Spacious Bedrooms Each With Semi-Ensuites & Closet Space. Grand Primary Bedroom With Walk-In Closet & 5 Piece Bathroom With Soaker Tub, Massive Walk-In Glass Shower, & Double Sinks. Convenient Upper Level Laundry With Tile Flooring & Laundry Sink! Meticulously Landscaped Backyard Oasis Features Beautiful Interlocked Patio & Walkway, Covered Wood Deck With Pot Lights, Lush Gardens, Irrigation System, Gazebo & 8 x 10" Garden Shed For Any Extra Storage, All While Still Having Tons Of Greenspace For Children To Play! Prime Location In Sought After Family Neighbourhood, Just Minutes To Groceries, Shopping, 5 Mins Walk To Green Valley Park, Trails, Rec Centres, Top Schools, & Highway 400! Semi-Unfinished Basement With Additional 1,500+ SqFt Of Living Space & Full 3 Piece Bathroom Awaiting Your Personal Touch. 200 Amp Electrical Panel. Central Vac Roughed-In. 2 Car Garage & 4 Parking Spaces In Driveway With No Sidewalk! Don't Miss Out! (id:54662)
RE/MAX Hallmark Chay Realty
1976 Mcneil Street
Innisfil, Ontario
Welcome To This Gorgeous 3-bedroom corner unit Townhouse on a massive 132'lot, that perfectly combines modern design and luxurious amenities.This Home nestled in the highly sought aftercommunity of Alcona, in the heart of Innisfil.Open concept layout, New Modern Kitchen(2022), centre Island with quartz counter & backsplash.Boasts 9'ceillings.This home features three generously sizedbedrooms. Primary bedroom offering a private sanctuary with an en-suite 5-pc bathroom, organisedwalk-in closet. New interlock and new lawn on the Back Yard. Its Great Family Community close to Hwy 400, walking distance to Grocery and other amenities. Near Beaches, and future go train. Don'tMiss! Must See It! **EXTRAS Electrical Lght's fixtures, window coverings (new zibra-blinds),all S/S Appl's: fridge,stove,dishwasher,built-in microwave, fan hood, new coocktop. Interlocked and fully fencedyard W/No Neighbors Behind!** (id:54662)
Century 21 People's Choice Realty Inc.
511 - 9582 Markham Road
Markham, Ontario
Welcome To This Luxury Modern Bright And Spacious Arthouse Corner Unit . The Expansive Primary Suits Invites Relaxation, Offering The Best 2 Bedrooms, 2 Washroom One With Glass-Enclosed Walk-In Shower. Stainless Steel Appliances, Granite Countertops, Ample Storage. This Building Is Known For Its Top-Tier Amenities, Including A Gym, Hot Tub, Party Room, Game Room, And Guest Suit With Plenty Of Visitors Parking. Steps Away From Grocery Stores, Retail Outlets, And Dining Options, Near Parks And Playgrounds For Outdoor Enjoyment! The Markville Shopping Mall And Markham Stouffville Hospital Are Minutes Driving. Mount Joy Go Station Just Steps From Your Door. Everything You Need At Your Doorstep! Don't Miss This Gem. (id:54662)
Homelife/future Realty Inc.
24 - 160 Chancery Road
Markham, Ontario
Welcome to this unique, one of a kind, 2-bedroom Townhouse * Spacious * Airy * Bright * Clean * Move-in Condition * Open Concept with lots of natural light * Separate bedrooms * Quiet yet convenient * Close to all amenities: Parks, YRT Buses, Schools, Pond, Community Centre, Shopping, Restaurants, Hospital. * Seldom for Sale in this small complex. * Priced to Sell!!! * (id:54662)
Century 21 Leading Edge Realty Inc.
43 Donald Ingram Crescent
Georgina, Ontario
Experience unparalleled luxury in this exquisite brand-new custom-built home by Treasure Hill, located on a premium ravine lot offering ultimate privacy and serene water views. Spanning over 4,500 sq. ft. of meticulously designed living space, this home is one of the largest lots in the area, blending modern sophistication with the tranquility of nature. Step inside to discover a spacious open-concept layout featuring soaring ceilings and an abundance of windows, flooding the space with natural light. With five generously sized bedrooms and five elegant bathrooms, this home offers ample room for family living and entertaining. The lavish master suite is a true retreat, complete with a deep walk-in closet and a spa-like 5-piece ensuite for ultimate relaxation.The chef's kitchen is a culinary dream, equipped with high-end cabinetry, a large center island, and ample storage space. Perfect for preparing gourmet meals or hosting gatherings, the kitchen opens to expansive living and dining areas that provide an ideal space for entertaining guests.The fully finished basement adds even more living space, featuring upgraded 9ft ceilings, large windows, and a rough-in kitchen, creating a bright atmosphere with in-law suite potential. Premium upgrades include stylish window coverings, sophisticated fixtures, and upgraded tiles and flooring throughout.This home is equipped with state-of-the-art technology, including a Nest Thermostat, Ring Doorbell Camera, IQ Hub, and HIK Vision security system, ensuring comfort, convenience, and security. Plus, with over $100,000 in upgrades, no detail has been overlooked.The property's prime location offers easy access to Lake Simcoe, schools, restaurants, and Hwy 404, making it an ideal retreat that is also close to all the amenities you need. vBook your showing today and experience the finest home in the development! (id:54662)
RE/MAX Hallmark Realty Ltd.
1918 Concession Rd 2
Adjala-Tosorontio, Ontario
Exceptional Farm Property Set Among Estates, Located In South Adjala Minutes From Palgrave. Gently Rolling Farmland With Approx. 25% Mixed Mature Bush. 2,000 Ft Frontage With No Severances. Large Updated Farm House With Additions. Cattle Barn And Cement Barn Yard. (id:54662)
Coldwell Banker Ronan Realty
69 Mancini Crescent
Richmond Hill, Ontario
Welcome to this beautiful 4-bedroom, 3-bathroom home, designed for both comfort and convenience in a well sought-after neighbourhood. With 9 ft ceilings and durable laminate flooring throughout, this home offers a spacious and inviting layout, enhanced by a cozy gas fireplace - perfect for family living. Step outside to a beautifully landscaped yard and enjoy outdoor living on the PVC deck, offering durability and low maintenance ideal for relaxing or entertaining. This home is also equipped with two water heaters, one of which is solar-powered, providing energy efficiency and cost savings. Located just minutes from schools, public transit, Highway 404, shopping, and more, this home offers the perfect blend of tranquility and accessibility. Don't miss this incredible opportunity! (id:54662)
Sotheby's International Realty Canada
17 Mansard Drive
Richmond Hill, Ontario
Welcome to your stylish and desirable dream home in the heart of Richmond Hill. Nestled in a sought-after neighbourhood and boasting an elegant two-story layout and a walkout basement, this exquisite property is designed to impress. This home offers functionality and sophistication with 4 bedrooms and 4 lavish bathrooms. With a lovely South exposure offering a lot of natural light. Step into the welcoming foyer, where gleaming hardwood floors seamlessly guide you through an open-concept living space enhanced by 9-foot ceilings. The renovated kitchen is a chef's delight, featuring custom-built cabinetry with ample storage, a striking quartz countertop breakfast island, and modern appliances that promise culinary perfection. The kitchen flows effortlessly onto a spacious deck, ideal for entertaining or quiet evenings overlooking the beautifully landscaped backyard. Boasting a beautiful gas fireplace in the living room, making cold days cozy! Pot Lights and built in speakers throughout the home. The second floor reveals an indulgent master suite with a luxurious five-piece ensuite bathroom, complete with a dual vanity and a tranquil soaker tub. Three additional bedrooms provide flexibility and comfort for family or guests. Fully finished walk-out basement supplying lots of natural light. The basement includes a full bathroom, offering a versatile space for fitness, relaxation, or an extra guest suite, and an entertainment room. Step into a sun-filled south-facing backyard, where natural light pours in all day! Enjoy the beautifully upgraded interlocking, well-maintained flower beds. This home accommodates every need, with a double-car garage and widened interlocked driveway parking for up to 5 cars. Located in a prestigious school district, few minutes drive to Go Train station, a nearby playground, a small soccer field, and extensive walking and biking trails all within a one-minute walk. This home combines style, comfort, and convenience! (id:54662)
Keller Williams Legacies Realty
1918 Concession Rd 2
Adjala-Tosorontio, Ontario
Exceptional Farm Property Set Among Estates, Located In South Adjala Minutes From Palgrave. Gently Rolling Farmland With Approx. 25% Mixed Mature Bush. 2,000 Ft Frontage With No Severances. Large Updated Farm House With Additions. Cattle Barn And Cement Barn Yard. (id:54662)
Coldwell Banker Ronan Realty
13066 Keele Street
King, Ontario
Extraordinary opportunity located right in the heart of King City, a truly exceptional 53 x 200 ft developable lot that is bursting with potential and ready to shape the future of the King City Core! Currently operating as a professional office, this charming property boasts a well-designed layout, including 5-6 offices, a reception area, a spacious boardroom, a kitchen, 2 bathrooms, and a convenient kitchenette. The expansive lot features ample parking for 8-10 vehicles, with room for expansion to accommodate even more. This property is ideal for a variety of professional uses such as medical practices, law firms, accounting offices, engineering firms, or real estate agencies. It also holds the potential to be converted into a residential property to suit your vision. Strategically located just steps from the Keele and King Road intersection, this property offers excellent visibility, signage opportunities, and proximity to public transit, ensuring convenience for clients and employees alike. The full basement provides additional storage, while three separate entrances offer flexibility for multi-use configurations. With no heritage designation, the property allows for future development or expansion without restrictions, making it a truly valuable investment. Whether you're looking to renovate for your business needs, convert into a residence, or develop for future growth, the possibilities are endless.**EXTRAS** Existing furniture is available for tenant use. Don't miss your chance to own a prime piece of King City's thriving core (id:54662)
Royal LePage Your Community Realty
13 - 233 Broward Way
Innisfil, Ontario
Bright, clean, and fully furnished unit located in a prime location in the Boardwalk condos. Just steps to the water and the action with stunning views of the marina from your patio. Enjoy resort style living at an affordable price and take exclusive advantage of everything Friday Harbour has to offer. Including The Lake and Beach Club, private sandy beach, pools, state of the art gym, all year round golf, nature reserve with trails, shops, dining, and much more! Friday Harbour hosts multiple events throughout the year, making it a destination for many to come and enjoy. Looking for an investment property? This fully furnished unit is ready for your Airbnb guest to come and enjoy. This unit can house 4-6 guests and is completely turnkey. Walk into this rare ground floor open-concept unit with high ceilings, modern kitchen, large bathroom, and a loft for additional sleeping quarters. This conveniently located unit is in close proximity to your locker and parking spot which adds to the stress free environment. Come and experience what it is like to make everyday feel like vacation. Monthly Lake Club Fee $187.47, Annual Resort Fee $900.29, Condo Maintenance fee- $314.87 including Rogers Wifi/ home alarm with camera and smart thermostat. Buyer to Pay a one time Initiation fee of 2% plus HST of Purchase Price. (id:54662)
Lander Realty Inc.
2 Zenith Avenue
Vaughan, Ontario
Step Inside this beautiful & well maintained 8 year old Single Detached 2-storey home w/ a single car garage on a Premium corner lot. Located in the High demand & sought after area of Kleinberg, this home features a spacious open concept & functional layout w/ 2,029 sqft (As per Builder floor plan) & a Double door entry w/ a large porch. The main level was painted (2023), hardwood flooring, pot lights, oak staircase w/ iron pickets, 2nd level laundry, family room w/ gas fireplace & a sitting area for a kids play room or office. The up-graded kitchen features: a large central island, extended kitchen cabinets, backsplash, Quartz countertop, LG S/S appliances, with a W/O to a fully fenced backyard. Newly up-graded 5-pc ensuite in the master w/ a large glass frame standup shower (2024). Spent $$$ on a professionally landscaped & interlocked on the front porch, driveway, sides & back yard. Roughed-in basement, and ready to be finished. Close to many amenities such as: parks, schools, church, Highways 427 & 27, retail plazas, etc.. True pride of ownership, Its a must see! (id:54662)
RE/MAX Premier Inc.
36 Walkerton Drive
Markham, Ontario
Spectacular large & bright 2 storey, 4 bedroom executive home on family friendly street, steps to Milne Conservation Park/Pond and Rouge Valley Walking Trail, with 300+ acres of incredible nature! First time available in 17 years. Sun filled living/dining room with cozy gas fireplace and large bay window, main floor family room with bay window and walkout to large deck perfect for entertaining, updated gourmet kitchen with pantry/drawer organizers, granite counters, stainless steel appliances, ceramic floors, crown molding, over 30 pot-lights, updated front & rear exterior doors, windows, finished basement with custom glass block windows, natural gas hook up for BBQ, double garage with parking for 6 cars & no sidewalk, sliding doors from office/bedroom on 2nd floor, eavestrough & gutter guards 2014, Chimney recapped 2010, 2nd floor hardwood 2021, new roof (shingles & plywood) 2024, breaker panel 2009, vinyl siding 2019, 2nd floor broadloom 2022, furnace & AC 2008, gas fireplace inspected & serviced 2025, hot water tank 2014, range hood & bathroom fans 2014. Walk To Popular Roy Crosby P.S. Saint Patrick's C.S, Highly Ranked Markville SS. Walk to Markville Mall, Grocery, Transit, Minutes to 407/404 (id:54662)
Century 21 Leading Edge Realty Inc.
13066 Keele Street
King, Ontario
Extraordinary opportunity located right in the heart of King City, a truly exceptional 53 x 200 ft developable lot that is bursting with potential and ready to shape the future of the King City Core! Currently operating as a professional office, this charming property boasts a well-designed layout, including 5-6 offices, a reception area, a spacious boardroom, a kitchen, 2 bathrooms, and a convenient kitchenette. The expansive lot features ample parking for 8-10 vehicles, with room for expansion to accommodate even more. This property is ideal for a variety of professional uses such as medical practices, law firms, accounting offices, engineering firms, or real estate agencies. It also holds the potential to be converted into a residential property to suit your vision. Strategically located just steps from the Keele and King Road intersection, this property offers excellent visibility, signage opportunities, and proximity to public transit, ensuring convenience for clients and employees alike. The full basement provides additional storage, while three separate entrances offer flexibility for multi-use configurations. With no heritage designation, the property allows for future development or expansion without restrictions, making it a truly valuable investment. Whether you're looking to renovate for your business needs, convert into a residence, or develop for future growth, the possibilities are endless. (id:54662)
Royal LePage Your Community Realty
6270 Frog Street
Georgina, Ontario
** Super Bright Home, Cathedral Ceilings Full of Windows - Cozy Comfy Home!! Freshly Painted (24), New Security System (24), Newly Updated Wood Burning Fireplace in LR(24); 10,62 Acres in and area of NEW BUILD infill Homes - LOT VALUE ~- Loads of Room For Growing Vegetables, Wired Chicken Coop, Gazebo with Power and Woodstove; 3 Car Attached Garage with Separate Entrance to Basement with Full Bathroom Loads of Room to add a Kitchen for Potential In-Law Suite ** Extra Workshop with Power/Concrete Floors Great for Hobbies, Extra Summer Car Other Interests **** Property Has Been Well Maintained with Septic Recently Cleaned, Well Water Checked for potability; Generac Generator Checked Annually; Updated Water Filtration System In Kitchen ** (id:54662)
RE/MAX Hallmark Realty Ltd.
L109 - 9560 Islington Avenue
Vaughan, Ontario
Hot Location*** Only 3 Years Old ***2 Bedroom, 2.5 Bath Urban Town In The Heart Of Vaughan! Bright And Modern Open Concept Kitchen With Living Area, Upgraded Kitchen W/Quartz Countertop. 2 Storey Layout W/9Ft. Ceilings. Clear View W/ Abundance Of Natural Light Throughout The Day. Hardwood Floors Throughout. Walking Distance To All Amenities & Easy Access To Transit And Major Highways. Do Not Miss Out On This Opportunity (id:54662)
Sutton Group - Realty Experts Inc.
A19 - 26 Bruce Street
Vaughan, Ontario
Welcome to this modern condo-town in the sought-after heart of Woodbridge where convenience meets luxury! Whether you're a first-time buyer or an investor, this property is the perfect combination of comfort and location. Featuring 2 spacious bedrooms, 2 sleek bathrooms, and 2 parking spots. This home is designed to offer both style and practicality. Step into an open-concept living area with a bright, airy layout that's ideal for entertaining or relaxing. The kitchen has updated finishes, making it perfect for creating culinary masterpieces or hosting friends and family. Positioned at the prime intersection of Highway 7 and Islington, you're minutes away from everything that makes Woodbridge one of the hottest neighborhoods in Vaughan. You'll have bars, restaurants, shops, gyms, and top-rated schools all within reach and with easy access to major highways, and proximity to the VMC subway commuting has never been easier. **EXTRAS** Brand newAC,2 parking spots, Stainless steel fridge, stove, dishwasher and range hood. White stacked washer & dryer. Existing light fixtures. BBQ Gas Hook Up on balcony. (id:54662)
Royal LePage Your Community Realty
50 King High Drive
Vaughan, Ontario
Welcome to 50 King High Drive, a luxurious two-storey detached home nestled in the prestigious Thornhill enclaveof Beverley Glen. This executive family residence, brimming with elegance and warmth, offers an exceptional livingexperience with its 5 +1 bedrooms and 6 bathrooms, including a self-contained apartment on the lower level.Step through the majestic entrance and be greeted by an open-to-above foyer that seamlessly flows into theexpansive living and dining areas, perfect for grand entertaining and cherished family moments. The heart of thehome features a large family room, where the crackling fireplace sets a cosy ambiance for relaxation.Indulge in culinary delights in the custom kitchen, boasting rich wood cabinetry and premium stainless-steelappliances. The combined breakfast area opens to a large deck adorned with a charming pergola, inviting you tosavour al fresco dining amidst the gentle breeze. Retreat to the opulent primary suite, a sanctuary with a custom-renovated bathroom and a spacious walk-in closet.The second level is completed by four additional well-appointed bedrooms, two with their own renovatedsemi-ensuite bathroom. The lower level of this magnificent home features a large recreation area, a bathroom, and a bedroom/gym, perfectfor hosting guests or accommodating live-in assistance. Moreover, a separate self-contained apartment with its ownbedroom provides a versatile space for extended family or an opportunity to offset mortgage costs through rentalincome. Located just minutes away from top schools, including Westmount CI, lush parks, places of worship, shopping,entertainment, and the Promenade Mall. With close proximity to public transportation and major highways, the bestof Thornhill is at your fingertips. (id:54662)
Harvey Kalles Real Estate Ltd.
#2232 - 7161 Yonge Street
Markham, Ontario
Welcome to this fully renovated, spacious corner unit at World on Yonge, offering a 2-bedroom + den corner unit at World on Yonge! Featuring 9-ft ceilings, granite countertops, stainless steel appliances, and laminate flooring throughout, this bright and spacious unit offers panoramic views with floor-to-ceiling windows. Enjoy direct indoor access to Shops on Yonge, including a supermarket, dining, cafes, banks, and medical offices. Steps from TTC & YRT, this prime location provides unmatched convenience. Luxury amenities include 24-hour concierge, indoor pool, gym, sauna, party room, guest suites, and more. Move in and enjoy upscale living! (id:54662)
Century 21 People's Choice Realty Inc.
701 - 185 Deerfield Road
Newmarket, Ontario
Discover modern living in this delightful condo. Perfectly sized and ideally located, this condo defines both comfort and convenience. Nestled in a contemporary building, this 600-699 sqft space is not just a home but a lifestyle. The one bedroom plus den layout is thoughtfully designed to maximize your living space, complemented by a light and airy kitchen. Step outside onto the open balcony and unwind. This condo is more than just a place to live, it is a community enriched with a host of amenities, exercise room, media room, rooftop deck/garden, guest suites and visitor parking. The building's location places you close to transportation, all major highways and shopping. (id:54662)
Century 21 Heritage Group Ltd.
12 Moses Crescent
Markham, Ontario
This stunning home was completely renovated in 2022, offering a perfect blend of modern luxury and convenience. With a fully renovated backyard, professional-grade appliances, and a home filled with high-tech features, this is a one-of-a-kind property in a desirable neighborhood. Highlights include a professional cinema and KTV room, intelligent home systems, and 4 luxurious Ensuite bedrooms, along with smart electric curtains. This home is designed for those who appreciate style, comfort, and technology. The basement has been finished and includes a separate entrance staircase, additional bedroom and bathroom, and a kitchen. The entire house is fitted with water softening systems and a tankless water heater. The house enjoys a prime location, just minutes away from highway 404 and 407, surrounded by shopping malls, supermarkets, and restaurants, and within the district of a top-ranked high school. (id:54662)
RE/MAX Excel Realty Ltd.
141 Panorama Crescent
Vaughan, Ontario
Amazing 3 Bedroom Well Maintained *Detached Home in the High Demand Area of Elder Mills on a Great Lot, *Huge Driveway, *No Sidewalk, **Great Potential, Spacious Layout, 1470 Square Feet as per MPAC , Spacious White Kitchen, Main Floor Walk In Closet and Organizer with Direct Access to the Garage, Pot Lights, Roof (2016), Furnace (4 Yrs), A/C (4 Yrs), Maintenance Free Backyard Includes a Large Deck for Entertaining and an Attached Gazebo (Deck is As/Is). Finished Basement with an In-Law Suite, Including a 3 Pc Washroom and Extra Storage. Great Schools in the Area, Close to Shopping, Transit, All Amenities and Highways. Do Not Miss This One, Show and Sell!!! The Primary Bedroom is Virtually Staged for this Listing! (id:54662)
Royal LePage Maximum Realty
142 West Lawn Crescent
Whitchurch-Stouffville, Ontario
Nestled in a prime location, just steps from Main Street and Rupert Park, this stunning 5+2 bedroom, 5-bathroom home offers an impressive approximately (3,010sqft above grade) and (1,453sqft Basement) totalling 4,463 square feet of living space. The expansive layout is designed with both elegance and functionality in mind, perfect for growing families or multi-generational living. As you enter, you're greeted by an open-concept floor plan with 9-foot ceilings on the main level, creating a bright and airy atmosphere. Hardwood floors and sleek quartz countertops throughout the home add a touch of luxury, while the gas fireplace in the living room provides a cozy focal point. The spacious master suite features a large walk-in closet and a luxurious 5-piece ensuite bathroom. Conveniently, there is a second-floor laundry room making everyday living a breeze. Each bedroom is thoughtfully designed with Jack and Jill bathroom access, ensuring comfort and privacy for all family members. The fully finished legal 2-bedroom basement apartment, with its own separate entrance, was beautifully renovated in 2018 an ideal opportunity for rental income or in-law accommodation. This home is equipped with modern updates including new doors (2022), a new furnace (2023), and new shingles (2020), ensuring peace of mind for years to come. The interlock driveway, completed in 2023 adds curb appeal and enhances the homes exterior. Located in a family-friendly neighbourhood, you'll enjoy close proximity to schools, parks, shops, and restaurants. With easy access to Highway 404, this home offers both a peaceful retreat and convenient access to everything you need. (id:54662)
Woodsview Realty Inc.
16 Thatchers Mill Way
Markham, Ontario
Welcome to your dream home at 16 Thatchers Mill Way, a stunningly renovated condo townhome nestled in the heart of Markhams sought-after Bullock neighborhood. This move-in-ready gem offers an open-concept layout perfect for entertaining, brimming with high-end upgrades that elevate every detail. Step into a completely renovated modern kitchen, a chefs delight featuring sleek stainless steel appliances, elegant quartz countertops, and ample storage, ideal for culinary creativity. The home shines with white oak colour flooring throughout, creating a carpet-free space that adds warmth and sophistication. Enjoy seamless flow between the spacious living room and dining area, enhanced by huge, bright windows that flood the home with natural light, creating an inviting open-concept living experience. The zen-like finished basement, complete with a walkout to a charming yard, serves as a versatile retreat perfect for a yoga studio, home gym, or additional living space, designed for peace and relaxation. Freshly painted interiors offer a crisp, contemporary feel, providing a blank canvas for your personal touch. Located just steps from top restaurants, Markville Mall, and major amenities, with easy access to Highways 407 and 401 as well as renowned schools(Roy H. Crosby Public School offers a gifted program), this home blends modern design with functional elegance. The walkout basement and private yard provide a rare outdoor oasis, while the prime location ensures convenience and community. Dont miss this opportunity to own a beautifully renovated home in one of Markhams most desirable complexes, Residences of Thatchers Millway. Don't forget to check out more photos below! (id:54662)
Homelife/miracle Realty Ltd
515 - 37 Galleria Parkway
Markham, Ontario
Luxury Living with Park Views at Parkview Towers, Markham. Experience sophisticated urban living at Parkview Towers. This stunning 2-bedroom, 2-bathroom condominium offers a rare blend of luxury, comfort, and breathtaking views of Ada Mackenzie Park. Step into a sun-drenched open-concept living space, where the living room and kitchen merge seamlessly. The heart of this home is a modern kitchen featuring a spacious center island, perfect for entertaining. Expansive windows flood the space with natural light, creating a warm and inviting atmosphere. Enjoy the coveted southern exposure from your private balcony, accessible via two walkouts. Overlooking the lush greenery of Ada Mackenzie Park, this outdoor oasis is ideal for relaxation and enjoying the views. The master suite offers a tranquil retreat with a luxurious ensuite bathroom. The second bedroom provides ample space for guests or a home office. Both bathrooms feature modern fixtures and finishes. Parkview Towers boasts an array of exceptional amenities, including a 24-hour concierge, state-of-the-art fitness center, indoor pool, party room, theatre room, and card room. A guest suite is available for visitors. This exceptional residence includes the rare and highly valued benefit of two underground parking spaces, providing secure and convenient parking for residents. Located in a prime Markham location, Parkview Towers offers unparalleled convenience. Enjoy walking distance to public transit, major highways, a variety of restaurants, and grocery stores. This is more than a condominium; it's a lifestyle of luxury and convenience. (id:54662)
Royal LePage Rcr Realty
109 Dunkirk Avenue
Georgina, Ontario
Warm And Cozy Beach House In A Quiet Neighbourhood With A Mix Of Homes And Cottages. Amazing Location Just Steps Away From Lake Simcoe And Historic Hedge Road. An Hour From Toronto, With One Of The Nicest Shared Private Waterfronts With Sandy Bottom And Dock. This Charming Property Is Being Sold As-Is And Would Make For A Fantastic Cottage To Escape From The City. Or, With A Little Help, Turn It Into Your Full Time Residence. The Family Room Could Be Converted Into A 3rd Bedroom. Thousands Of $$ Already Spent On Electrical, Plumbing, Spray Foam, Etc. (id:54662)
Exp Realty



