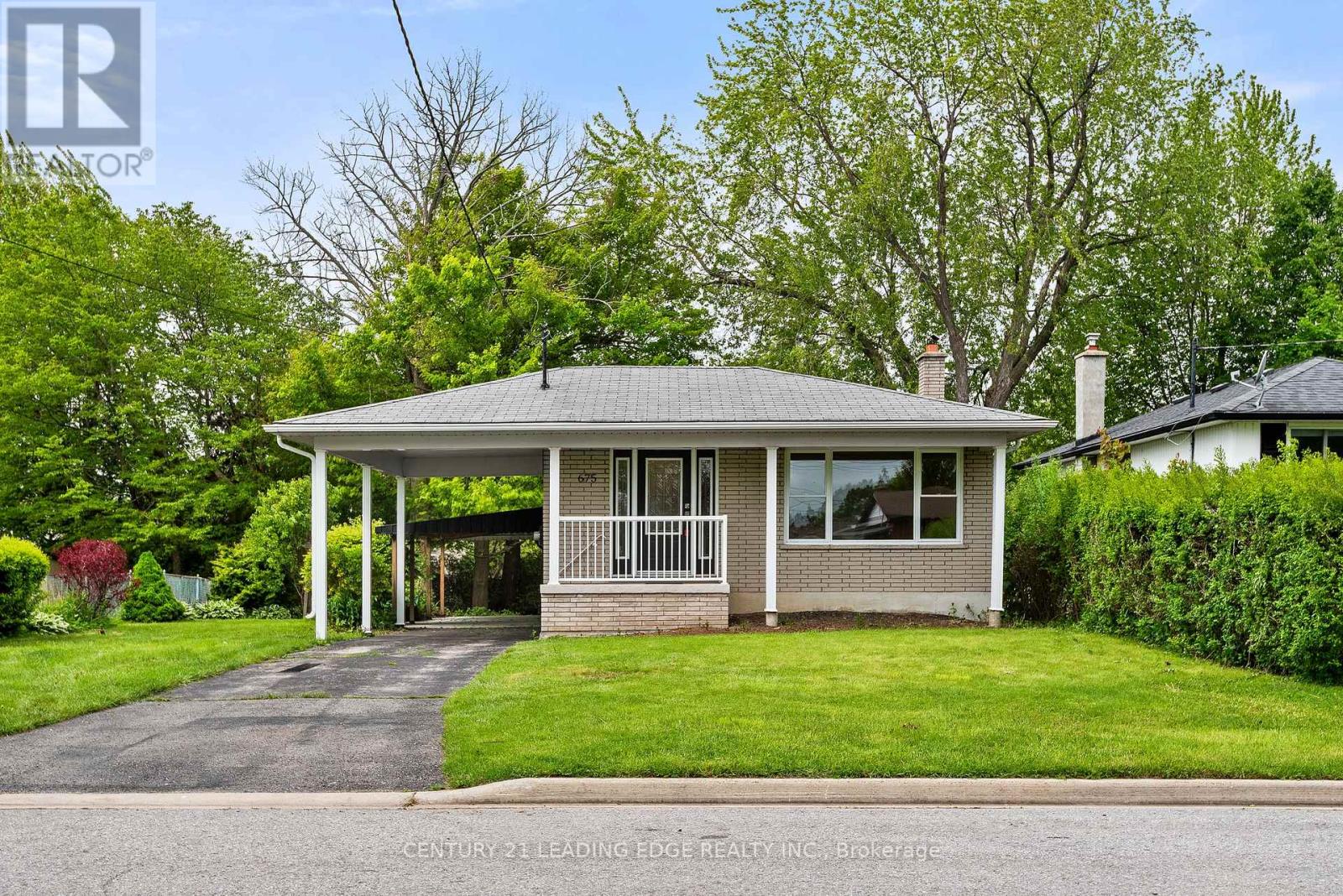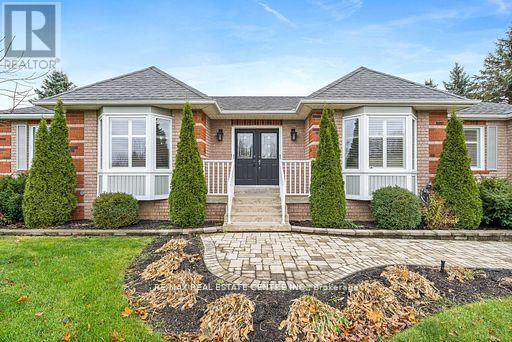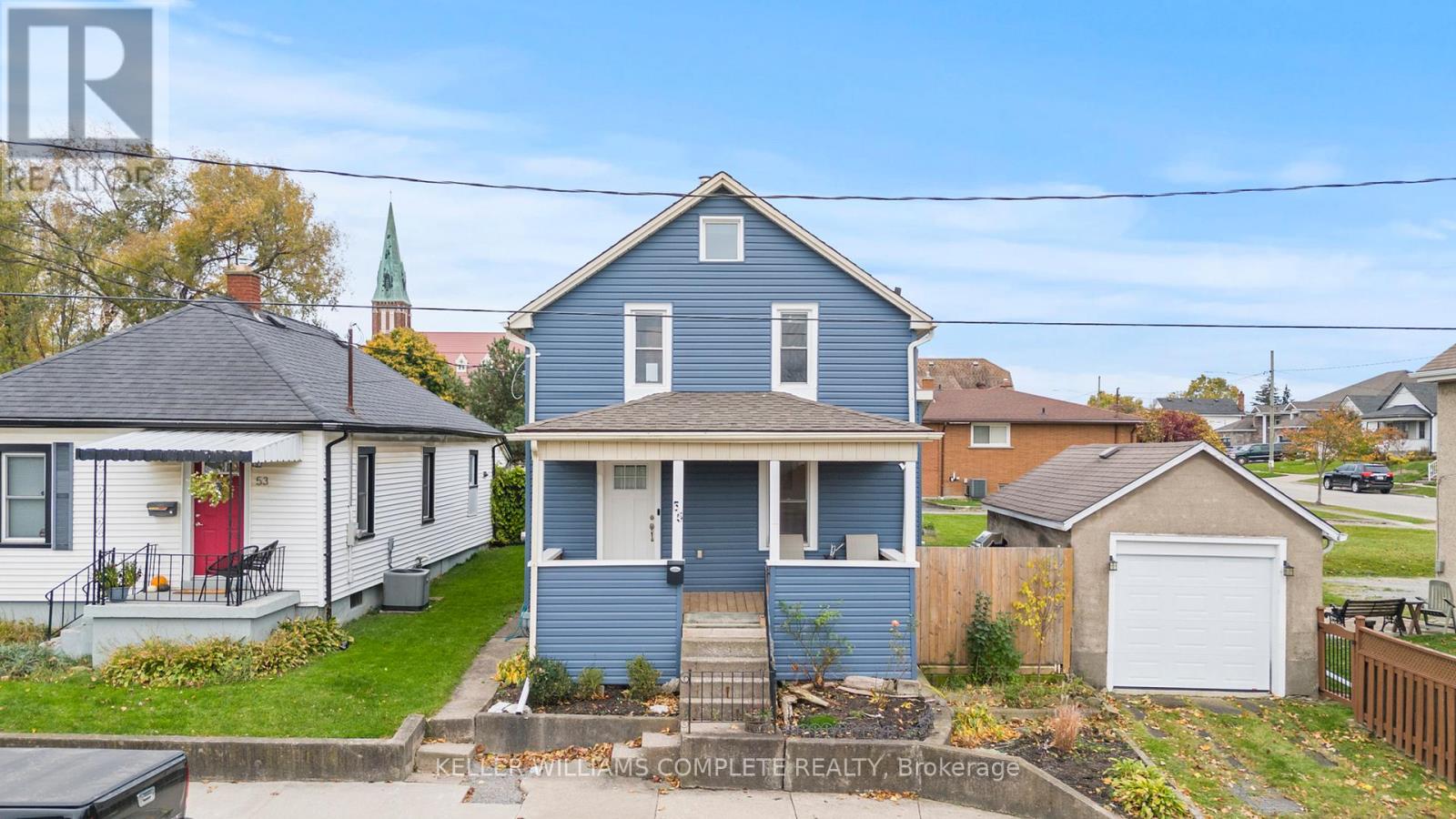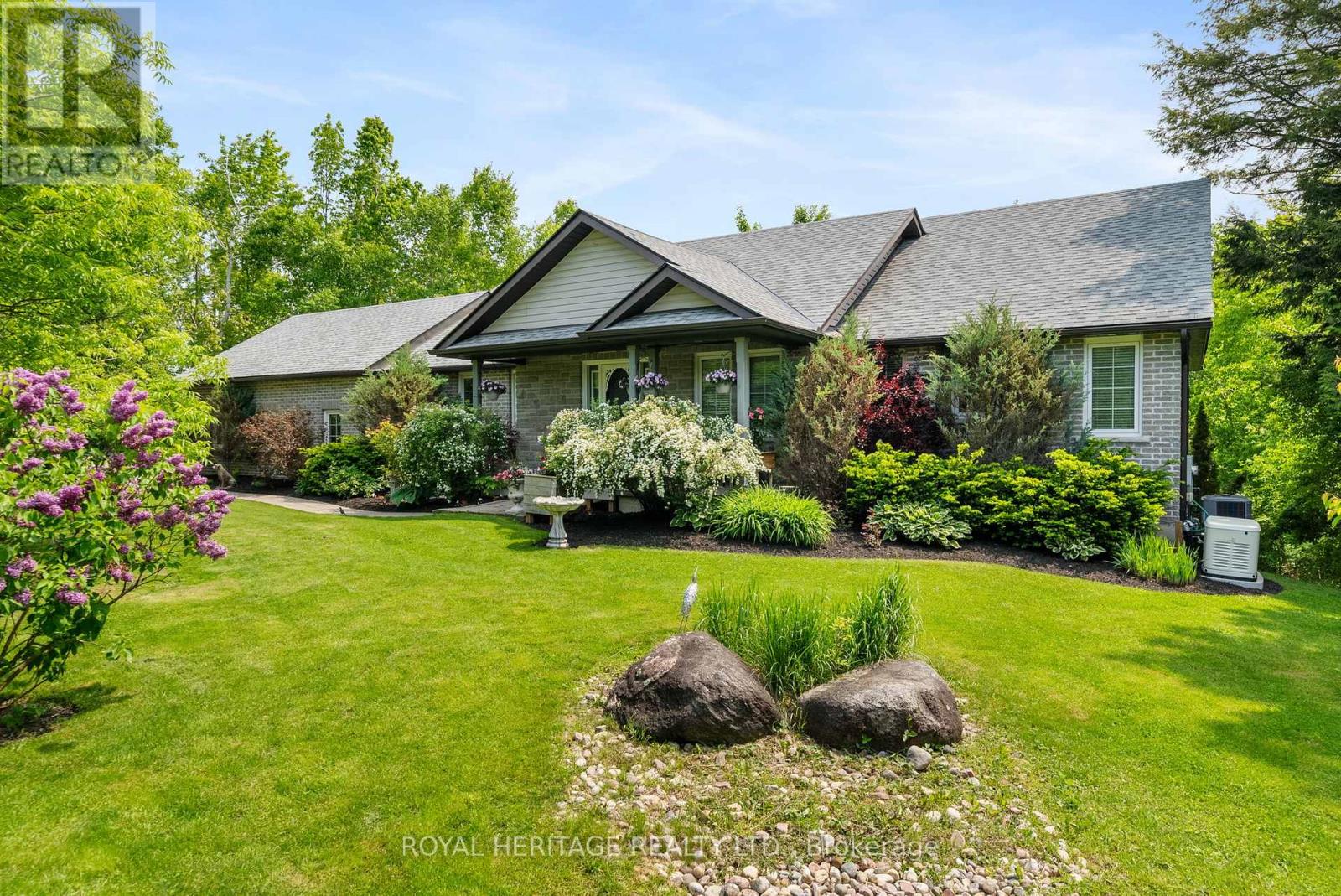294 Quigley Road
Hamilton, Ontario
Welcome to 294 Quigley Road! This move-in-ready semi-detached home is located in a quiet, family-friendly neighbourhood and offered at a great price. Directly across from the Red Hill Trail and close to parks, schools, and daily essentials, the location offers the perfect mix of nature and convenience. Inside, the home has been thoughtfully updated over the years: fully finished basement with bathroom (2019), new windows (2019), furnace and AC (2019), roof (2019), upgraded electrical (2019), and sewer line (2021). The kitchen includes new appliances, with a brand new dishwasher and stove (2025), adding to the home's modern functionality. Step out back to a private yard with space to relax or entertain, plus a playset for the kids (included if desired). With a functional layout, solid upgrades, and a great setting, this home is a fantastic opportunity for first-time buyers and families! (id:59911)
Exp Realty
291 Parkmount Drive
Waterloo, Ontario
Welcome to this beautifully renovated 3 bedroom, 2 bathroom sidesplit home in a family friendly neighbourhood in Waterloo. This stunning property has been completely updated from top to bottom, offering a modern and welcoming living space for you and your family. Step inside to discover the luxurious heated flooring in both bathrooms, providing a touch of comfort and luxury during the colder months. The house features vinyl flooring throughout, creating a seamless and low-maintenance living environment. Large windows flood the home with natural light, creating a bright and airy atmosphere. Enjoy the privacy and security of the fully fenced yard, perfect for outdoor entertaining or relaxing with loved ones. This property is conveniently located near the picturesque Laurel Creek Conservation Area, offering ample opportunities for outdoor exploration and recreation. Additionally, you'll be just a short drive away from the charming St. Jacobs Farmers Market, providing access to fresh local produce and artisan goods. Convenient highway access makes commuting a breeze, allowing you to easily explore all that Waterloo and the surrounding area have to offer. Don't miss this opportunity to own a beautifully renovated home in a prime location. Updates to the home: Upstairs- Bathroom reno with heated floors and quartz countertops 2020, Windows 2024, attic cellulose insulation 2023, flooring/paint/trim 2020. Main Floor- Kitchen reno with quartz countertops and RO water system 2025, all new appliances 2025, windows except bay window 2024, flooring/paint/trim 2020. Basement- Windows 2021, Bathroom with heated floors 2021, washer dryer 2020. Outside- Gate and fence with 6x6 post 2022, interlock 2022. Schedule a showing today and make this house your new home! (id:59911)
Trilliumwest Real Estate
74 Vinton Road
Hamilton, Ontario
This stunning FREEHOLD locates in a quiet and family friendly neighborhood in the heart of Meadowlands Ancaster (No Condo Fees). 2 Car Driveway. Steps to Tiffany Hills Elementary School and park. Minutes to Hwy 403, Lincoln M. Alexander Parkway, Costco and plenty of amenities. 9 feet ceiling at main floor, high end hardwood floor at main level and stairs. Three spacious and bright bedrooms and two full bathrooms at the upper level. Master bedroom has walk-in closet and ENSUITE BATHROOM. A WALKOUT basement and large backyard. This open concept townhouse won't last long. Book your private showing today. (id:59911)
Master's Trust Realty Inc.
36 Blackfriars Place
Kitchener, Ontario
Escape to your serene retreat in this charming 3-bed, 2-bath side split, perfectly positioned on a quiet cul-de-sac just moments from shopping, schools, and expressway access for effortless commuting. Inside, discover a light-filled layout designed for easy living, while outside, your private backyard paradise awaits. Complete with a sparkling pool for hot summer days and ample space for gatherings under the sun or stars. Whether hosting weekend BBQ's or enjoying tranquil mornings by the pool, this home blends functionality with leisure. Why you'll love it... PrimeLocation - Peaceful yet ultra convenient. Expansive yard - Room to play, relax and entertain. Pool-ready summers - Beat the heat in your own backyard. Move-in ready - A seamless transition to your new life. Don't miss this rare opportunity to own a home that delivers both privacy and convenience. Schedule your showing before it's gone! (id:59911)
Trilliumwest Real Estate
9 Bing Crescent
Hamilton, Ontario
Welcome to this completely updated 3+1 Bedroom 3.5 Bathroom detached family home located in desirable Stoney Creek appointed next to Hunter Estates Park! The main floor features a formal sitting room, powder room and open concept kitchen to family room. The eat-in kitchen is bright and airy with white cabinetry, complimented by white quartz counters and island, contrasted by its stainless-steel appliances. An abundance of natural light is filtered through California shutter and sky lights. The family room feature a beautiful fireplace, as well as floor to ceiling windows with a vaulted ceiling and sliding doors with a walkout to the backyard oasis. Upstairs includes 3 spacious bedrooms and 2 full bathrooms. The Primary features a 3pc spa-like ensuite with large walk-in shower. The main shared 5PC bathroom has been updated to conveniently include double vanity with chic backsplash. The basement is set up with the potential for the perfect in-law suite with an additional 4th bedroom, another full bathroom, large recreation room, game room and laundry. the backyard is an entertainer's dream with multiple seating areas and gardens surrounding the in-ground pool. The double car garage includes inside entry as well as electric vehicle charger. This turn-key home is move-in ready - don't miss out! (id:59911)
RE/MAX Escarpment Realty Inc.
675 Hayden Crescent
Cobourg, Ontario
*** OPEN HOUSE, Sat June 7th, 2-4pm *** Beautifully renovated 3-bedroom home located just minutes from Cobourg's popular West Beach, marina, and scenic waterfront trails. This home feels brand new with a bright open-concept layout, freshly painted interior, and stylish modern upgrades throughout. The stunning white kitchen features a center island, stainless steel appliances, pot lights, and flows seamlessly into the spacious living and dining are a perfect for entertaining or relaxing with family. All three bedrooms are generously sized, and the brand new 4-piece bathroom offers a clean, contemporary feel. Updated interior doors, trim, and a charming barn door add warmth and character to the space. The separate side entrance leads to a large, partially finished basement offering incredible potential, complete with a bright rec room with fireplace, office or optional 4th bedroom, walk-in closet or pantry, and a 3-piece bathroom. Additional updates include upgraded windows (2011), newer roof, front door, all newer flooring trim and baseboards. Owned furnace and hot water tank. The home is situated on a private, tree-lined lot with an extra-long driveway and double carport. Located in a quiet, family-friendly neighborhood within walking distance to parks, schools, and shopping. Simply move in and enjoy this turnkey gem in one of Cobourg's most desirable locations. (id:59911)
Century 21 Leading Edge Realty Inc.
11 Aspen Court
Erin, Ontario
Welcome to 11 Aspen Court, a picturesque and spacious home nestled in the heart of Erin, Ontario. This beautiful residence offers the perfect blend of tranquility and convenience, set on a quiet cul-de-sac in a sought-after family-friendly neighbourhood. Just minutes from downtown Erin, this home is ideal for those seeking a peaceful retreat while still being within easy reach of local amenities, schools, parks, and major commuter routes. Key Features: Spacious Living: A bright and airy open-concept layout that includes a welcoming living room with large windows that fill the space with natural light. The home features elegant finishes and modern touches throughout. Gourmet Kitchen: A well appointed kitchen with stainless steel appliances, ample cabinetry, a central island, and a cozy breakfast nook perfect for enjoying your morning coffee. Master Suite: A serene master bedroom with generous closet space and a private ensuite bath your personal retreat at the end of each day. Additional Bedrooms: Two additional well-sized bedrooms, ideal for family, guests, or a home office. Unfinished Basement: Double your living space by finishing this large lower level that has great potential to become a rec room, home theatre, or gym. Private Backyard Oasis: Step outside to your own backyard paradise, featuring a spacious deck, lush landscaping, and plenty of room for outdoor entertaining or relaxation. Ample Parking: A double-car garage and a spacious driveway provide plenty of parking space for family and guests. **EXTRAS** Whether you're entertaining friends or enjoying a peaceful evening at home, 11 Aspen Court offers the ideal setting for your family's next chapter. Book your showing today and come experience everything this remarkable home has to offer! (id:59911)
RE/MAX Real Estate Centre Inc.
331 Hidden Creek Drive
Kitchener, Ontario
Welcome to 331 Hidden Creek Drive, nestled in the heart of Kitchener's Highland West community. Step inside to a clean, modern aesthetic where everything has been reimagined. This home features a sophisticated open-concept layout with luxurious finishes at every turn. At its heart lies a show-stopping kitchen, complete with quartz countertops, high-end built-in appliances, a massive island with seating, and custom cabinetry. The kitchen flows seamlessly into a spacious family room, where a cozy gas fireplace sets the tone for relaxed evenings. Upstairs, you'll find four generously sized bedrooms and two full bathrooms, including a luxurious primary suite with a spa-inspired ensuite and a spacious walk-in closet. The fully finished basement adds incredible versatility, offering a fifth bedroom, an additional full bathroom, and ample space for a home office, guest suite, or gym. Step outside to a fully fenced backyard perfect for summer gatherings. A concrete double driveway and attached two-car garage provide plenty of parking and boost the homes curb appeal. Located in a quiet, family-friendly neighbourhood with easy access to great schools, parks, The Boardwalk, shopping, and major highways, this is a rare opportunity to own a truly turnkey home in one of Kitchener's most desirable areas. (id:59911)
Real Broker Ontario Ltd.
55 Albert Street W
Thorold, Ontario
Welcome to 55 Albert Street W., a charming, beautifully updated 3 bedroom, 2.5 bathroom home nestled in the heart of Thorold. Located just minutes from local amenities, schools, parks, and public transit, this home offers both convenience and a sense of community. As you step inside, youll be greeted by a bright and spacious living area featuring an electric fireplace, built-in shelving, and large windows that fill the space with natural light. The living room seamlessly connects to the spacious eat-in kitchen, making it ideal for entertaining family and friends. The updated eat-in kitchen boasts sleek countertops, modern stainless steel appliances, ample cabinetry and a pantry, perfect for casual dining. This home offers the convenience of main floor laundry, a 2-piece powder room and primary bedroom with an elegant 3-piece ensuite bathroom to complete the main floor. At the top of the wood staircase, you will find a quiet retreat or workspace, 2 spacious bedrooms and a modernly updated 3-piece bathroom. Discover the potential of this spacious partially finished basement, offering endless possibilities for your dream space. The basement has ample space for family entertainment, a home gym and additional living space with plenty of storage to keep your belongings out of sight. Step outside to your two car driveway, and backyard complete with a new wood deck at the side of the house creating a private space, perfect for relaxing or entertaining. New vinyl siding completed 2020. Plumbing and electrical, hot water tank and furnace all updated in 2020. (id:59911)
Keller Williams Complete Realty
1616 Birchwood Crescent
Lakeshore, Ontario
Stunning 3+1 Bedrooms Raised Ranch Detached Fraishly Painted, Carpet Free, With Finished Basement House In A Very Desirable Location Of Growing City Of Bell River. Nearby Marina Beach Lakeshore Ontario Featuring Open Concept Main Floor, Fair Size Of Bedrooms, Huge Recreational Room In The Basement With Full Size Of Washroom. Patio Doors Lead To A Deck Overlooking A Large Yard. Brand New Furnace And A/C (2021), Roof (2015). This Won't Stay Long. Hurry Up!! Please Attach Schedule B And Form 801. (id:59911)
RE/MAX Real Estate Centre Inc.
272 Rea Drive
Centre Wellington, Ontario
Discover Storybrook, Fergus' Newest Family Friendly Community Built By Award-Winning Developer Tribute Communities. Nestled On A Premium Oversized Ravine Lot, This Brand New 4-Bedroom, 3.5-Bathroom Detached Home One Is Of The Largest Models Boasting 3518 Sq Ft With Walk-Out Basement Backing Onto Agricultural Greenspace. Thoughtfully Designed Functional Floorplan With Over $150,000 In Upgrades Including Oak Hardwood Staircases T/O, Upgraded Trim and Doors, Soaring 9-Foot Ceilings On Main Level And Smooth Finish Ceilings Throughout. See Attached Feature Sheet For A Full List Of Upgrades. Main Floor Features Welcoming Foyer Leading To An Open-Concept Dining Room With 17' Ceiling Open To Above. Spacious Open Concept Eat-In Kitchen Offers Premium Features Including Walk-In Chefs Closet, Quartz Counters And Upgraded Cabinets For Plenty Of Storage. Spacious Great Room With Gas Fireplace And Walk-Out To Deck Overlooking Serene Agricultural Greenspace Offering Plenty Of Natural Light. A Home Office, Convenient Laundry Room, Powder Room And Mud Room With Direct Access To Garage Complete The Main Floor. Upper Level Offers 4 Generously Sized Bedrooms Each With Its Own Ensuite/Semi Ensuite Bath. Primary Bedroom With Double Walk-In Closets and 5-Pc Ensuite Bath Features Upgraded Soaker Tub, Glass Shower And Oversized Porcelain Tile. Unfinished Walk-Out Basement Await Your Personal Touches With 3 Piece Rough In Offers Endless Potential For In-Law Suite Or Bonus Rec Room. Fully Equipped With Central Vac, R/I, Security System, R/I, EV Charger R/I, Smarter Home Technology With No Monthly Fees For 3 Years. New Appliances Included! Brand New Elementary School Within Walking Distance, Grand River Public School Set To Open For The 2025/2026 School Year. Experience Unparalleled Luxury And Convenience In This Exquisite Home, Your Search Ends Here! (id:59911)
RE/MAX Real Estate Centre Inc.
141 Shanagarry Drive
Selwyn, Ontario
Welcome to Lakeside Elegance in the Kawarthas! This stunning all-brick bungalow sits on a 2.66 acre lot with ultimate privacy, a beautifully landscaped yard surrounded with mature trees and exclusive deeded access to Chemong Lake. Step inside to an open-concept main level boasting a Chefs kitchen w/pantry, a spacious island, new premium stainless steel appliances, a great room with soaring vaulted ceilings, enormous windows throughout, gleaming hardwood floors, a cozy gas fireplace with a seamless walkout to a composite deck accented with a gazebo overlooking serene natural vistas. A convenient main-floor laundry sits next to a spacious powder room with access to an oversized 2.5 car garage. The primary suite offers it's own 3-sided fireplace, a spa-inspired 6-piece ensuite complete with a soaker tub, a Roman glass shower, bidet & separate his & hers vanities with walk-in closets. A versatile office/den completes the primary suite with a walk-out to the deck. The 2nd bdrm enjoys access to it's own 4-pc bath. The fully finished lower level offers towering ceilings, a generous family rm, 3rd gas fireplace, walkout access to a stone patio, 4-pc semi-ensuite bath, & 3 additional bdrms designed with guests or family in mind. Enjoy the luxury of deeded waterfront access, complete with a boat launch & private dock perfect for exploring the renowned Trent-Severn Waterway or casting a line in some of the regions best fishing spots. Mins to recreational facilities including a sports complex, 3 golf courses, a curling rink, baseball diamond & School bus stop at your doorstep. Located in the sought-after hamlet of Ennismore, just minutes from Bridgenorth, 15 minutes to PRHC (hospital), easy access to Hwy 115 and 407. With over 4000+sqft living space, this immaculate home reflects true pride of ownership and presents a rare opportunity to enjoy refined lakeside living at its finest. Simply move in and begin your next chapter in luxury. OPEN HOUSE June 7 & 8, 2-4pm (id:59911)
Royal Heritage Realty Ltd.











