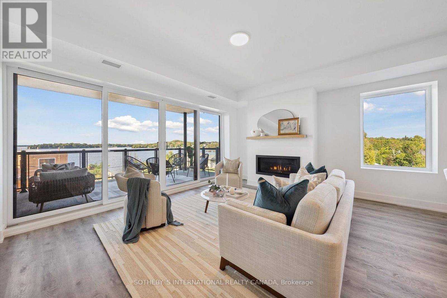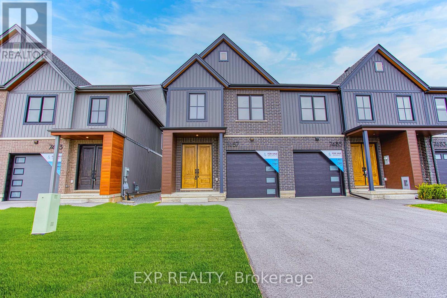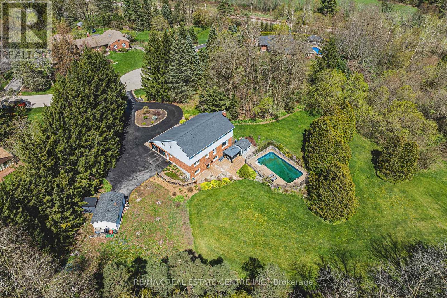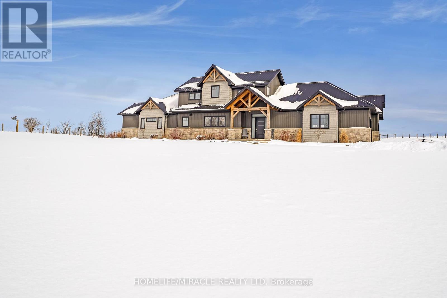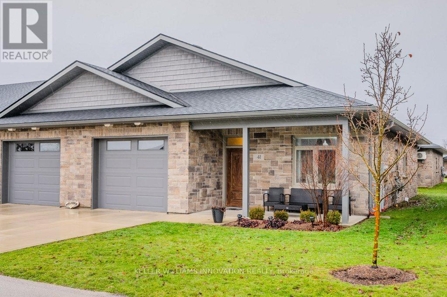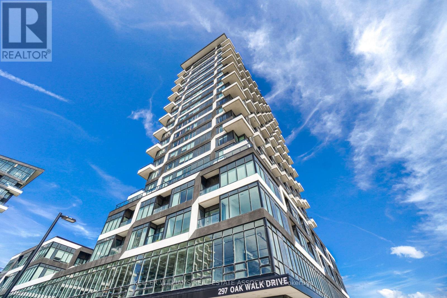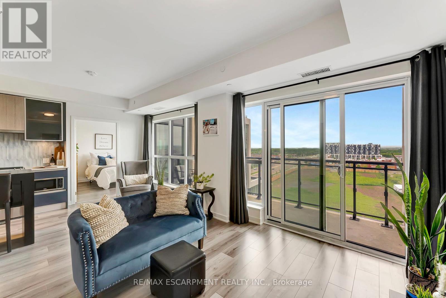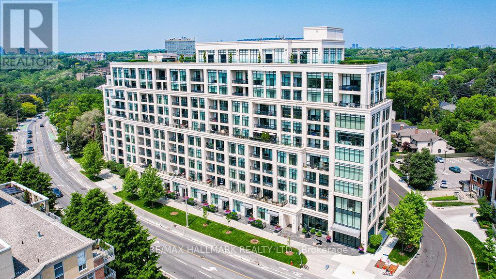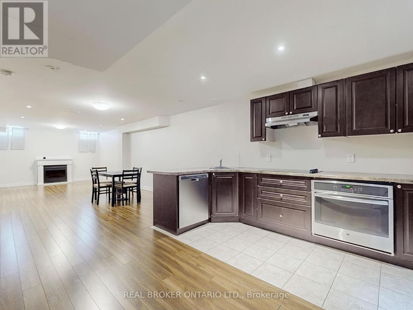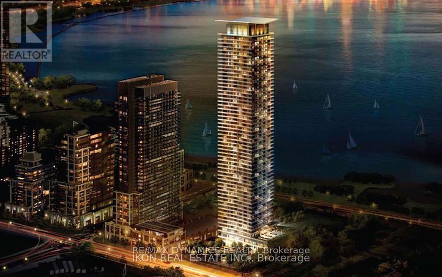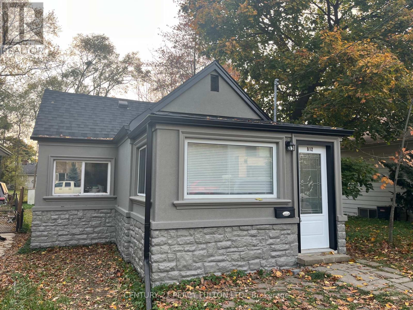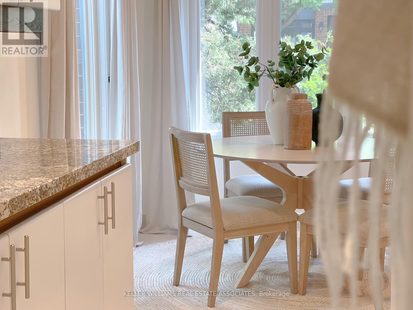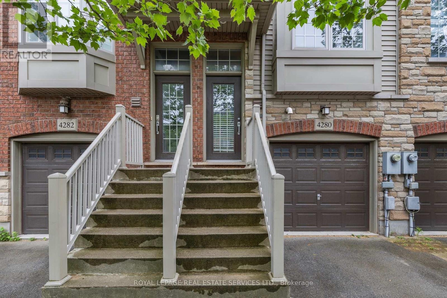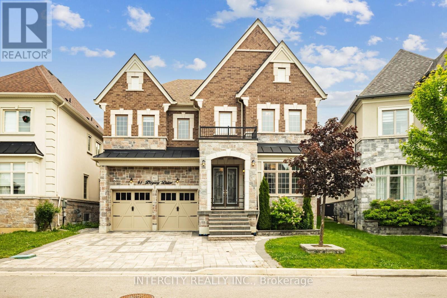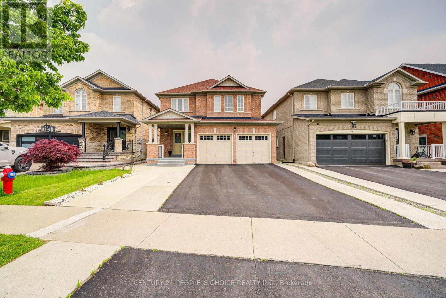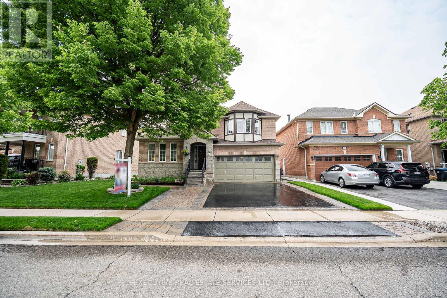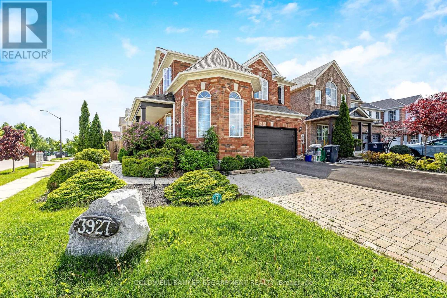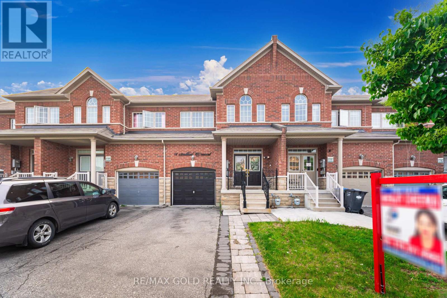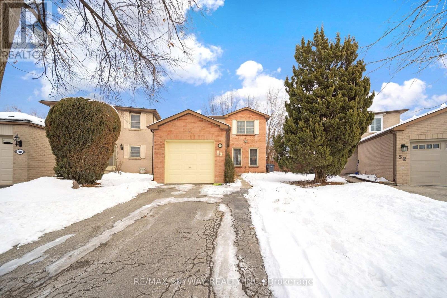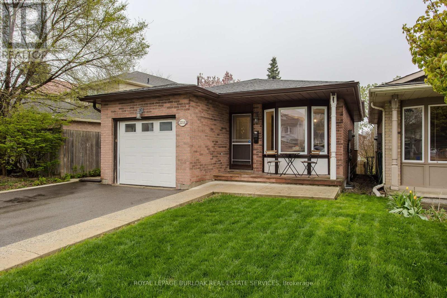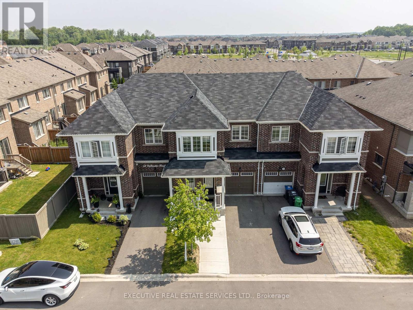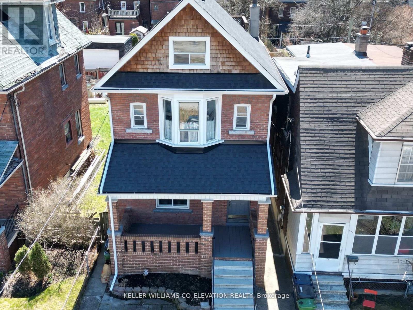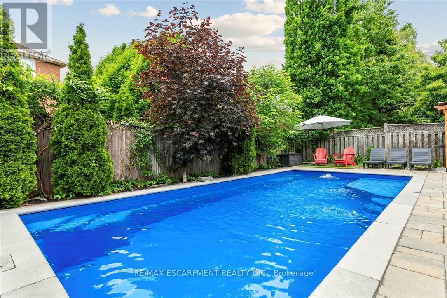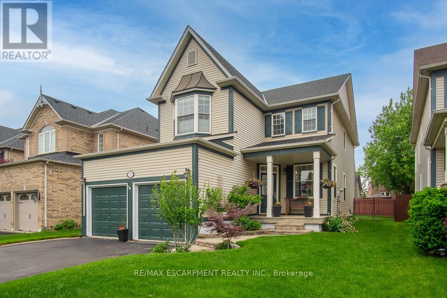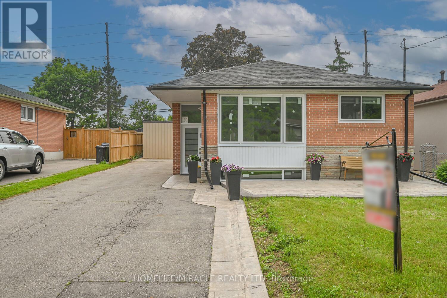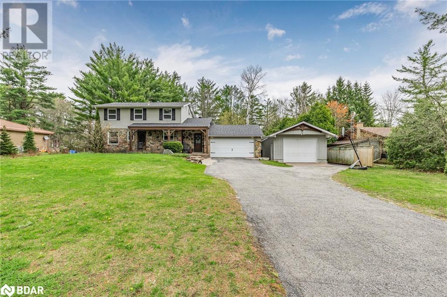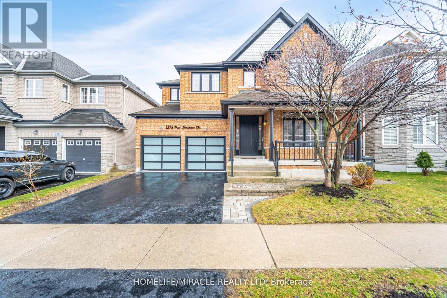308 - 19b West Street N
Kawartha Lakes, Ontario
Maintenance free lake life is calling you! On the sunny shores of Cameron Lake. Welcome to the Fenelon Lakes Club. An exclusive boutique development sitting on a 4 acre lot with northwest exposure complete with blazing sunsets. Walk to the vibrant town of Fenelon Falls for unique shopping, dining health and wellness experiences. Incredible amenities in summer 2025 include a heated in-ground pool, fire pit, chaise lounges and pergola to get out of the sun. A large club house lounge with fireplace, kitchen & gym . Tennis & pickleball court & Exclusive lakeside dock. Swim, take in the sunsets, SUP, kayak or boat the incredible waters of Cameron Lake. Access the Trent Severn Waterway Lock 34 Fenelon Falls & Lock 35 in Rosedale. Pet friendly development with a dog complete with dog washing station. THIS IS SUITE 308. 1309 square feet , 2 bedrooms and 2 baths with epic water views. The moment you walk in the jaw dropping view of the open concept living space with wall to wall sliders. A massive centre island, seating for 5, large dining area, great living area with fireplace with the backdrop of Cameron Lake as your view. Extra luxurious primary, comfortably fits a King bed and other furnishings with views of the lake. Fantastic ensuite with large glass shower and double sinks. 2 large walk in closets. Beautiful finishes throughout the units and common spaces. Wonderful services/amenities at your door, 20 minutes to Lindsay amenities and hospital and less than 20 minutes to Bobcaygeon. The ideal location for TURN KEY recreational use as a cottage or to live and thrive full time. Less than 90 minutes to the GTA . Act now before it is too late to take advantage of the last few remaining builder suites. Snow removal and grass cutting and landscaping makes this an amazing maintenance free lifestyle. Inquire today! (id:59911)
Sotheby's International Realty Canada
21 - 5 John Pound Road
Tillsonburg, Ontario
Welcome to Unit 21, within the prestigious Millpond Estates, a luxury adult living community. As you step inside, you'll be greeted by a stylish, open-concept interior that is flooded with natural light and offering views of the tranquil waters below. The kitchen features floor-to-ceiling cabinetry, quartz counters, a stunning two-toned island with seating, and sleek black hardware for a modern, high-contrast appeal. Adjacent to the kitchen, the dinette provides seamless access to the raised balcony, perfect for summer outdoor enjoyment, while the inviting great room draws you in with its cozy fireplace for those cold nights. This home offers an abundance of living space, with the upper level featuring a primary bedroom and ensuite complete with a glass shower, with the added convenience of a main floor laundry and a 2-piece powder room. Descend to the finished walk-out basement, where you'll find additional space to spread out, including a spacious rec room that leads to a lower-level covered patio area. Completing the lower level are two bedrooms and a 3-piece bathroom, providing flexibility (id:59911)
Real Broker Ontario Ltd.
7487 Splendour Drive
Niagara Falls, Ontario
Welcome to 7487 Splendour Dr, a beautiful brand-new townhome, by Pinewood Homes, in one of Niagara Falls most exciting new developments. Thoughtfully designed with modern living in mind, this stunning property offers a bright and inviting atmosphere with natural light streaming throughout. The main level boasts a well-appointed layout, providing both comfort and style for everyday living. With a seamless flow between the living, dining, and kitchen areas, this space is perfect for entertaining or simply enjoying the ease of an open-concept design. A standout feature of this home is the walk-up basement with a separate entrance, offering incredible potential for additional living space, an in-law suite, or a future rental opportunity. Upstairs, each bedroom is designed for comfort and functionality, featuring large closets that provide ample storage. The primary suite is a true retreat, offering a generous walk-in closet and a spacious ensuite designed with relaxation in mind. Situated in a sought-after new development, this townhome combines contemporary finishes with practicality, making it an ideal choice for families, professionals, or investors. Enjoy the convenience of nearby amenities, schools, shopping, and easy highway access, all while being part of a vibrant and growing community. With its stylish design, thoughtful features, and prime location, 7487 Splendour Dr is the perfect place to call home.The builder is offering for a limited time only a $100,000 cash bonus or discount with a move in date of March, April or May. (id:59911)
Exp Realty
6 Iris Court
Hamilton, Ontario
Stunning Custom Home On Private Approx. 2 Acre Lot On A Quiet Court In Highly Desirable Carlisle. Fantastic Curb Appreal !! Enjoy Wildlife and Tranquility Of The Large Green Space. Meticulously Cared For, This Sun-Filled 3,200 Sq.Ft, 5+2 Beds, 4 Baths Home. Fully Renovated New Basement In-Law Suite. A Circular Driveway (Can Fit 10+ Cars) & Beautiful Perennial Gardens At Entrance, 3 Garages (Oversized Attached 2 Car Garage & Detached 1 Garage). Main Floor Bedroom & Laundry With Access to the Garage. Main Floor Features Hardwood Floorings In The Formal Living, Dining & Family Rooms. Great Views in Every Room. Gorgeous Newly Renovated Whitish Open Concept Eat-In Kitchen with Island, Quartz Countertops, Backsplash, Marble Floor, SS Appliance & Lights. Updated 2nd Floor Main Bath and Main floor 3 Pcs Bath. 2nd Floor Large Master Suite and A Bonus Studio/Office. Completely New Walk-out Basement In-Law Suite with Separate Entrance Contains Kitchen, Bedroom with 3 Pcs Ensuite & Walk-in Closet, Office, Living/Dining Room, Fire place. Less Than 10 Years for All Windows, Furnace/A/C and Roof Shingle, Fenced In-Ground Pool & New equipment (Sand Filter System/Pool Liner/Pool Cover/Pump-2023), Garden Shed.. THE MOST PITCTURESQUE SETTING. Truly A Gem!! (id:59911)
RE/MAX Real Estate Centre Inc.
109 Catherine Street
Wilmot, Ontario
MOVE-IN THIS AUGUST 2025!!! Welcome to New Hamburg's latest townhouse development, Cassel Crossing! Featuring the quality "now under construction" traditional street front townhouse "The Preserve" 4 bed layout end unit with sunshine basement by a local builder. PICK YOUR FINISHES WHILE YOU CAN; quartz countertops throughout, main floor luxury vinyl plank, 9ft main floor ceilings, central air & ERV and wood deck. Enjoy small town living with big city comforts (Wilmot Rec Centre, Mike Schout Wetlands Reserve, Downtown Shops, Restaurants) & much more! Conveniently located only 15 minutes to KW and 45 minutes to the GTA. Open House is held at presentation centre that is located inside the Mortgage Group office located at 338 Waterloo Street Unit #8 - New Hamburg.BONUS: Limited time offer (6 piece appliance package) with purchase and $15,000 in FREE UPGRADES!!! Current upgrades include two piece rough-in in basement and sanitary backwater valve. (id:59911)
Trilliumwest Real Estate
585437 County Road 17
Melancthon, Ontario
Sheer Elegance awaits you, custom-built bungaloft, approx. 4 acres.(4+1) bed,3.5 bath, offering soaring 9ft, 10ft & 20ft ceilings with open concept. Dream kitchen with 6 burner range, stunning Cambria quartz countertops, wine rack, maple cabinetry, hidden walk-in Butlers pantry. Covered porch w/glass railings, Natural Gas BBQ, substantial Timber Frame Beams, wood ceilings, & magnificent country view! The living rm lends grand space for gatherings/comfy wood f/p. The prim bdrm is true retreat boasting spacious w/i closet & lux 5pc bath, oversized soaker tub, curbless shower. Convenient laundry/mud rm with heated floors access to heated garage. Fully fin Bsmt w/ 9ft ceilings, open concept, in-floor heating, big windows/sep access to garage. 2nd flr has 2 full bdrms access to Jack & Jill 5 pc. Bath, free standing tub, glass shw .3 Car garage, Detached ( 30x40 ) shop with heated flrs. Relax in Sauna & enjoy beauty of the perennial flowers ,fruits, veggies. Embrace tranquility of nature. **EXTRAS** Comfortable basement entrance from garage, invisible pet fence, close To Golf course, Blue mountain, Collingwood, Approx. 50 minutes from GTA, Convenient access to major Highways & routes. (id:59911)
Homelife/miracle Realty Ltd
9 Mccann Street
Guelph, Ontario
Beautiful 3+1 Bedrooms Semi-Detached House with Legal 2nd Dwelling Unit with a 2nd Kitchen and a Washroom In The Basement having additional Car Parking for the tenants In the Most Desired Neighbourhood of Guelph. Freshly Painted! Great Layout, Open Concept, Modern Kitchen, Large Windows Throughout For Ample Natural Light & Good Size Backyard. Laminate Flooring In Living Room & Bedrooms. Primary Bedroom With Ensuite Washroom. Two Laundries in House: 2nd Floor & in Basement. New One Bedroom Legal Basement with Separate Entrance. Separate parking for Tenant. Close To Guelph University, Schools, Grocery & Banks. Excellent Opportunity For Investors And End Users!!! **EXTRAS** 2 Stoves, 2 Fridges, Dishwasher, Microwave, 2 Washers And 2 Dryers. All Existing ELF's & Window Coverings. (id:59911)
Executive Real Estate Services Ltd.
41 - 375 Mitchell Road S
North Perth, Ontario
Lovely life lease bungalow in Listowel, perfect for your retirement! With 1,321 sq ft of living space, this home has 2 bedrooms, 2 bathrooms and is move-in ready. Walk through the front foyer, past the 2 piece powder room into the open concept space. The white kitchen has ample counter space and large island, a great spot for your morning cup of coffee! The living room leads into an additional room, perfect for a home office or craft room. There are 2 bedrooms including a primary bedroom with 3 piece ensuite with a walk-in shower. The in-floor heating throughout the house is an added perk, no more cold toes! The backyard has a private patio with a gas BBQ. This home has a great location with easy access to downtown, Steve Kerr Memorial Recreation Complex and much more! (id:59911)
Keller Williams Innovation Realty
2003 - 297 Oak Walk Drive
Oakville, Ontario
This Beautifully Upgraded 2-Bedroom, 2-Bathroom Condo Comes With A Rare Find 2 Owned PARKING Spots, Side By Side. Enjoy Unobstructed Views Of The City/Water And The Toronto Skyline From Two Different Balconies, Right From The Comfort Of Your Home. With Over $50,000 Spent On Builder Upgrades, This Unit Features A Custom Kitchen With Quartz Waterfall Countertop And Integrated Kitchen Appliances That Blend Seamlessly With The Cabinetry, Along With Upgraded Flooring Throughout And High End Shower Tiles In Both Bathrooms. Located Just Steps From Transit, Dining, Shopping, And Everyday Essentials, This Home Offers Both Convenience And Lifestyle With Its Elite Amenities . Close To Highly Rated Schools, Major Highways (QEW, 403, 407) And Rarely Offered TWO PARKING Spots Enjoy This Fully Upgraded Move In Ready Home. (id:59911)
Keller Williams Real Estate Associates
702 - 405 Dundas Street W
Oakville, Ontario
Welcome to this beautifully upgraded 2-bedroom, 2-bathroom condo offering 848 square feet of sun-filled living space in one of Oakville's most sought-after, family-friendly communities. With southwest exposure, this unit boasts a private balcony with serene, unobstructed views of the pond perfect for morning coffee or sunset unwinding. Inside, you'll find timeless finishes throughout, including quartz countertops, stainless steel appliances, and sleek cabinetry in the modern kitchen. Both bedrooms feature massive double closets, while the open-concept layout is ideal for entertaining or everyday living. Enjoy top-tier building amenities including a fully equipped gym, concierge service, stylish party room, and secure underground parking. One parking space and a convenient storage locker are included. Located steps from Fortinos, Starbucks, restaurants, community centres, and scenic trails like 16 Mile Creek. Commuters will love the quick access to Highways 403 & 407.Ideal for professionals, first-time buyers, or downsizers seeking comfort, convenience, and natural beauty in a vibrant Oakville setting. (id:59911)
RE/MAX Escarpment Realty Inc.
311 Balsam Street
Orangeville, Ontario
Located in Orangeville's sought-after Montgomery Village, this 3 bed 3 bath home has everything a family needs. The large eat-in kitchen is bright and airy, along with a formal dining room overlooking the backyard. The living room overlooks the treelined street and front porch. Upstairs you will find a generously sized primary with ensuite and 2 more good sized bedroom, plus a 4 piece bath. Downstairs is a large familyroom and a workshop. The workshop has a rough in for a 4th bathroom. Walking distance to elementary and secondary schools, along with the rec center, shopping, dining and easy access to walking trails. This home is a great opportunity to get into the Orangeville market. (id:59911)
Royal LePage Rcr Realty
121 - 2 Old Mill Drive
Toronto, Ontario
Welcome To This Tridel Built Luxury Condo Living In Premium Bloor West Village! 1 Bedroom Plus Parking! 9 Ft Ceilings! Laminated Flooring! Freshly Painted! This unit Is Located In Bloor West, The Perfect Location Within Walking Distance To Restaurants, Cafes, Shops, Jane Subway & More! Amenities Includes Indoor Pool, Steam Room, Roof Top Garden/BBQ Area With Amazing View, Gym, Gust Suites, Board Room, Party Room, Theatre Room, 24 Hours Concierge. (id:59911)
RE/MAX Hallmark Realty Ltd.
Bsmt - 42 Fossil Street
Brampton, Ontario
UTILITIES INCLUDED!! Spacious 2 Bedroom Basement Apartment With Separate Entrance, Full Size Kitchen, Bathroom And 1 Parking. This Unit Offers A Bright And Open-Concept Layout With Tons Of Living Space. Kitchen Equipped With Stainless Steel Appliances And Dining Area. Living Room Features Pot Lights And Fireplace. Two Large Bedrooms With Double Mirrored Closets. Enjoy The Convenience Of Ensuite Laundry In Full Private Laundry Room. Ample Storage Space Throughout The Unit. One Parking Space Is Available On The Parking Pad. Public Transportation At Your Doorstep On Gardenbrooke Tr. Easy Access To Hwy 50/ 427/27/7/407. Mature Neighbourhood Surrounded By Top-Rated Schools, Trails And A Variety Of Shopping Centers. (id:59911)
Real Broker Ontario Ltd.
38 Annie Craig Drive S
Toronto, Ontario
Luxury and Desirable Waterfront Brand-New Condo with South-East Exposure, bright and spacious 2+1 bedrooms and 2 full bathrooms. The unit features a 9-foot ceiling and an Ensuite Walk-in Closet with Racks. This corner unit features floor-to-ceiling windows, a huge wrap-around balcony of over 200 sqft, an open-concept layout, and breathtaking panoramic views of Lake Ontario. Metro, Shoppers, LCBO, Starbucks, and transit are all within a 5-minute walk. The Humber River trails are located in quiet, winding escapes, while nearby cafes and restaurants. The Best resort, exercise room, yoga room, spin room, guest suites, movie theatre, party room, bar/lounge, pet grooming room, indoor pool, indoor whirlpool, indoor cold plunge pool, sauna, and outdoor terrace. Concierge and Security are open 24/7, and Visitor Parking is available. Also, FURNISHED available for $7,000. (id:59911)
RE/MAX Dynamics Realty
495 Blinco Terrace
Milton, Ontario
Milton's highly desirable location, near the 401 and James Snow Parkway, presents this remarkable 4-bedroom, 4-bathroom detached French Chateau-inspired home, thoughtfully designed to combine elegance, functionality, and the utmost in contemporary living. Boasting a generous 2,835 square feet of impeccably crafted living space, this alluring home features a beautifully finished basement, ideal for hosting guests or providing a private retreat for extended family. Situated in a sought-after Milton neighborhood, this stunning residence showcases an attractive brick and stucco exterior, a welcoming fiberglass front entrance (2021), and an accommodating two-car garage. Upon entering, you'll be greeted by gorgeous hardwood flooring, tasteful crown molding, and energy-efficient pot lights adorning the main level. Unwind in the separate dining area and great room, which highlights a cozy gas fireplace for an added touch of warmth and coziness. The chef-inspired kitchen is a true masterpiece, complete with a spacious center island, quartz countertops, and backsplash, as well as top-tier Samsung Smart fridge, Bosch dishwasher, and KitchenAid oven, all upgraded in 2021.The upper level accommodates four generously sized bedrooms, including the opulent principal suite with his and her closets, a luxurious 5-piece ensuite bathroom, and ample natural light streaming through the windows. The finished basement (2020) offers supplementary living space, a kitchen rough-in, two large bedrooms, and a full 3-piece bathroom. A wealth of recent upgrades include a lifetime metal roof installed in 2022, exposed aggregate on the driveway, side passage, and backyard (2021), and expertly maintained grass. The kitchen also features reverse osmosis water filtration and a softener (2021). Don't miss the opportunity to indulge in the enduring elegance and modern sophistication this exceptional home has to offer. (id:59911)
Exp Realty
3232 Meadow Marsh Crescent
Oakville, Ontario
An Executive 4-Bdrm 4-Bath Home In A Prestigious Joshua Meadow Community. This Beautiful and Sunny Home is the Madison 5 Model Offering Approximately 3,330 sqft.Many Luxury Upgrades! Hardwood Flooring Throughout, 10-Ft Ceilings Main Floor, 9-Ft Ceiling Second Floor, 8'6-Ft Ceiling Basement. A Large Closet Can Easily Be Converted Into 5th Bedroom According to Builders Plan. Great Layout, Main Floor With Dining Rm, Family Rm W/ Gas Fireplace, Living Rm, Office Rm, Open Concept Kitchen W/Centre Island & Breakfast Area, Lots Of Cabinets, Granite Countertop, Enjoy Southwest-Facing Backyard. Second Floor Features Massive Bedrooms With 9 Foot Ceilings. Deep Primary Bedroom With One Large Walk-In Closet (Potential Bedroom) And Gorgeous Ensuite Bath With Walk-In Shower. Second Bedroom With Private Ensuite. Third And Fourth Bedrooms Share A Jack & Jill Bath. A Large Unfinished Basement Ready For Your Own Imagination. High Ranking Schools! Close To Shopping Centers, Hospital, Trails, Golf Course, Hwy. Family Friendly Neighbourhood! Don't Miss This Fantastic Home! Open House on June 8th from 2 pm to 4 pm. (id:59911)
Crimson Rose Real Estate Inc.
12 Mediterra Drive E
Brampton, Ontario
Luxurious 4+2 bedroom detached home on a premium 45x85 ft corner lot in a highly desirable location , This beautifully maintained home features a spacious main floor with a family room and fireplace, bright living and dining areas and a modern kitchen with stainless steel appliances, center island, backsplash, and ceramic flooring. The second floor offers a large primary bedroom with a 5-piece ensuite and his & her closets, A striking spiral staircase enhances the home's visual appeal. The Legal finished basement , ideal for extended family, and includes its own laundry area with a white dishwasher. The home also includes crown molding on the main level, two upgraded bathrooms with quartz counters, a backyard shed, and parking for six vehicles. Conveniently located near schools, parks, grocery stores, plaza, and GO Station. (id:59911)
RE/MAX Gold Realty Inc.
912 Beechwood Avenue
Mississauga, Ontario
Welcome To this beautifull fully renovated home in The Sought-After Lakeview Neighbourhood. Fantastic Opportunity To live in Your Dream Home On A 25.03 X 126.01-Foot Lot, Steps From The Lake & Tranquil Surroundings, Incredible Potential. Enjoy The Convenience Of Being Mere Minutes Away From The Lively Port Credit Hub And The Breathtaking Lake Ontario Waterfront. Effortless Access To A Wealth Of Amenities And Recreational Options of Parks, Trails, Top-Rated Schools, Catering To Both Educational And Leisure Interests. Close To Major Transportation Routes: The QEW, Port Credit, Clarkson Village GO Transit Stations. Experience The Ease Of Nearby Shopping Centers, Restaurants, Entertainment Venues, And Libraries. 15-Minute Drive to Downtown Toronto & Airports (id:59911)
Century 21 Percy Fulton Ltd.
63 - 3050 Orleans Road
Mississauga, Ontario
For the Thoughtfully Stylish & Convenience-Craving Crowd. This 3+1 bed, 4 bath end-unit gem is tucked into one of Erin Mills friendliest little enclaves where neighbours wave, kids play together outside, and people still make eye contact. It's giving small-town vibes with gated-community energy, but with every big city convenience around the corner. Shops, schools, restaurants, gyms, Costco, parks, and rec centres - all nearby. And with the QEW and 403 close, you're never far from where you need to be. The homes charming exterior brings European-style curb appeal and timeless character that stands apart from today's builds. And unlike the stacked, stair-heavy townhomes popping up everywhere, this one feels like a true two-storey detached home just with fewer headaches. Inside, you'll find hardwood floors, granite kitchen counters, and a sunken living room, a perfect example of why this style is trending. Slightly set below the open dining area, it creates a cozy-yet-connected space perfect for entertaining or relaxing. Add northeast exposure and soft natural light, and the main floor just works. Upstairs, the principal suite is larger than many downtown condos, with space for a lounge area, a spa-like ensuite with deep soaker tub, and a walk-in closet that feels more like a dressing room than storage. Two additional bedrooms one with its own walk-in closet and another renovated bathroom complete the level. Downstairs, the finished basement offers even more flexibility: a fourth bedroom, full bath, and space for guests, teens, in-laws, or your next big idea. Out back, a private deck opens onto a quiet walking trail that leads straight to one of the neighbourhoods best-kept secrets: a beautiful sunny outdoor pool that always feels just right. Well-built. Well-cared-for. And part of a peaceful, welcoming neighbourhood that feels like home the moment you arrive. (id:59911)
Keller Williams Real Estate Associates
4280 Ingram Common
Burlington, Ontario
Exceptional 2-Bedroom, 2-Bath Freehold Townhome in Burlingtons Sought-After Shoreacres Neighbourhood! This well-appointed freehold townhome offers a spacious and functional layout, ideal for professionals, downsizers, or first-time buyers. Located in a quiet, well-maintained enclave with low POTL fees, this home combines the benefits of freehold ownership with minimal maintenance responsibilities. The main level features a bright, open-concept living and dining area, perfect for entertaining, with a walkout to a balcony overlooking your beautiful treed backyard. The kitchen is outfitted with granite countertops, a bay window for natural light, and ample cabinetry for exceptional storage.Upstairs, you'll find two generously sized bedrooms, including one with a Murphy bed for added versatility. The ground-level has additional living space that can be used as a family room or office space with walkout to a private patio. Freshly installed new carpet provides a clean and updated look. Additional highlights include a new furnace and air conditioner (2024), ensuring year-round comfort and efficiency. This prime location offers excellent commuter access with proximity to the GO Train, QEW, and major highways, while also being just minutes to parks, schools, shopping, and local amenities. A rare opportunity to enjoy comfortable, low-maintenance living in one of Burlingtons most desirable communities. (id:59911)
Royal LePage Real Estate Services Ltd.
3450 Post Road
Oakville, Ontario
Welcome to this meticulously crafted executive home, one of the largest models with over 3100 sqft of above-ground living space. Featuring 4+1 beds and 4+1 baths with extensive builder upgrades, this home boasts a striking double-height foyer with elegant light fixtures and soaring 10ft ceilings on the main floor enhance the spacious feel throughout. The main level includes a private office and a massive dining area accented with feature walls, flowing openly into the family room making it ideal for hosting gatherings. The open concept family room is centered around a stylish gas fireplace and seamlessly connected to a chef-inspired kitchen. This culinary space features a large waterfall island with ample storage, upgraded cabinetry, high-end stainless steel appliances, a powerful 1200 CFM hood fan, and a custom pantry for optimal organization. Step outside to a beautifully landscaped, maintenance-free backyard, complete with elegant interlock, artificial turf, and a cozy gazebo. Upstairs, you will find 4 spacious bedrooms. 2 bedrooms share a stylish Jack-and-Jill bath, the 3rd bedroom features its private ensuite, and the expansive primary suite offers his-and-hers walk-in closets and a luxurious 5-piece ensuite bath. A loft area provides additional living space, ideal as a reading nook, while the upper-level laundry room impresses with custom cabinetry, shelving, and a countertop workspace. The fully finished legal walk-up basement, completed by the builder, includes a 5th bedroom and a full bath, along with a large recreation area and ample storage. With rough-ins for a 2nd kitchen and laundry, the lower level is easily convertible into a separate in-law suite or rental unit perfect for multi-generational living or generating passive income. Located in a growing, family-friendly neighborhood with convenient access to Dundas Street and within walking distance to a soon-to-be-completed school and park, this home offers the perfect blend of luxury and functionality (id:59911)
Royal LePage Real Estate Services Ltd.
211 Rustic Road
Toronto, Ontario
A beautiful bright custom built home by the sole, original owner is on the market for the first time! Nestled in a very desirable, established family orientated neighbourhood, the location is perfect. This 2 storey, 3 BD, 3 WR home has been professionally painted and incudes new light fixtures and brand-new French doors leading to the tranquil all- season sunroom which opens up to a wooden deck. Fully fenced and private backyard with mature trees. Almost 1600 SQFT of space incudes an eat-in kitchen thee appliances and a kitchen workstation nook, a very spacious living room comb/w dining room, a finished basement incl. a rec room with parquet floors and gas burning fireplace which can be used as an entertainment room, extra bedroom, a work-out room, or office. Also in the bsmt is a laundry room with washer and dryer, storage cupboards, and a huge cold room/cantina and further storage in the crawl space. Ample parking with a double car garage and an additional 6 parking spots in the driveway. Hardwood strip floors are found in the bedrooms while the kitchen and bathrooms have ceramic floors. Surrounded by multi-million dollar homes. Close to both elementary and secondary schools, Yorkdale Mall. grocery stores, all amenities and transportation, with quick access to downtown, Highways, Pearson Airport, the Weston (UP), Parks and the new Humber River Hospital. ALL SOLD AS IS, WHERE IS. (id:59911)
Royal LePage Terrequity Realty
61 Degrey Drive
Brampton, Ontario
* Welcome to 61 Degrey Dr, Brampton - Builder's Former Model Home!Step into luxury with this stunning 5+3 bedroom, 7-bathroom home sitting on premium 50' pie shaped lot .Featuring a legal 3+1 bedroom, 3-bathroom finished basement apartment - perfect for extended family or rental income.This home is loaded with premium upgrades: 9'-10'-9' ceiling heights across all levels Hardwood flooring throughout Quartz countertops, pot lights throughout, Elegant crown moulding Interlocked driveway with no sidewalk - fits up to 6 vehicles.Located in a prime Brampton's most sought after neighbourhood, you're just minutes from transit, plazas, schools, temples, highways, Costco , gore Meadows Rec. centre and all essential amenities. This home truly embodies elegance, privacy, and luxury living at its finest! Don't miss your chance to own this grand masterpiece in one of Brampton's most coveted neighbourhood. Schedule your private viewing today! (id:59911)
Intercity Realty Inc.
18 Ida Terrace
Caledon, Ontario
Absolutely Stunning Less Than 2-Year-Old Home on Premium Lot with No Sidewalk!!! This Gorgeous Property Offers Approx. 4,300 Sq. Ft. of Luxurious Living Space with Over $150K in Upgrades! Featuring 9 Ft Ceilings on the Main Floor & Second Floor, Smooth Ceilings Throughout, and Gleaming Hardwood Floors. pot lights Elegant 8 Ft High Interior Doors & Double-Door Entry. Spacious Layout with Separate Living, Dining, Family Room & Den/Office. Designer Kitchen with High-End S/S Appliances, upgraded Countertops, Gas Cooktop, Center Island, and Convenient Servery-Perfect for Entertaining. Upstairs Offers 4 Large Bedrooms with 3 Full Baths-All Bedrooms Bedrooms Have Ensuite Access. The Primary Be Bedroom Features Large Walk-In Closets and a Luxurious 5-Piece Ensuite. Finished Basement with Separate Entrance for Potential In-Law Suite. Additional Features Include: 200 Amp Electrical Panel, Oak Staircase, Fireplace in Family Room, Second-Floor Laundry, and Under 7-Year Tarion Warranty. Prime Location Close to Hwy 410 and Upcoming Hwy 413. A Must-See Home in a Prestigious Neighborhood! (id:59911)
RE/MAX Millennium Real Estate
111 Mint Leaf Boulevard
Brampton, Ontario
Welcome To This Stunning Ready To Move Around 2200 sqft. 4+2 Bedrms Amazing Layout With Sep Living Room, Sep Dining & Sep Family Room W/D Fireplace & *2 Sky Lights*. Upgraded Kitchen With Quartz Countertops, Backsplash and all Stainless Steels Appliances + Formal Breakfast Area. Extended driveway with 6 Parking Spaces. Newly Professionally Painted Throughout. High Demand Family-Friendly Neighbourhood & Lots More. Close To Trinity Common Mall, Schools, Parks, Brampton Civic Hospital, Hwy-410 & Transit At Your Door**Don't Miss It** (id:59911)
RE/MAX Gold Realty Inc.
49 - 550 Steddick Court
Mississauga, Ontario
A Hidden Gem in the Heart of Mississauga! This is the one you've been waiting for! Whether you're a first-time homebuyer looking to step into the market or an investor seeking a smart opportunity, this bright and spacious 3-bedroom townhome checks every box. Nestled in a quiet, family-friendly, and ultra-safe neighborhood, this home offers a warm and inviting layout with a sun-filled open-concept main floor, perfect for entertaining or everyday living. The kitchen features a cozy eat-in area and a walkout to your own private backyard retreat ideal for summer BBQs or morning coffee in peace. Upstairs, you'll find three generously sized bedrooms, including a primary bedroom filled with natural light and ample closet space. The unspoiled basement offers endless potential, create a home gym, office, rec room, or in-law suite to suit your lifestyle. Enjoy the convenience of being just steps to public transit, walking distance to great schools, and surrounded by parks, shopping, and plenty of visitor parking. This well-managed complex is perfect for young families, professionals, or savvy investors. Don't miss your chance to get into one of Mississauga's most desirable communities at an incredible value. This home wont last book your private showing today! (id:59911)
Exp Realty
36 Kentucky Drive
Brampton, Ontario
Amazing Opportunity to Own a Fully Detached 3-Bedroom House with a 2-Car Garage & Legal 3-Bedroom Basement Apartment (Side Entrance). This stunning home features a welcoming foyer, a spacious combined living and dining area with hardwood floors and pot lights, and a separate family room with hardwood flooring, a wood-burning fireplace, and pot lights. The eat-in kitchen boasts granite countertops, a stylish backsplash, and ample storage. Upstairs, youll find a luxurious primary bedroom with a 5-piece ensuite and a walk-in closet, along with two additional well-sized bedrooms and two full washrooms. The elegant stained oak staircase adds a touch of sophistication. The Legal basement apartment includes a separate side entrance, a spacious kitchen, three good-sized bedrooms, and a 3-piece washroom perfect for rental income or extended family. Outside, the professionally landscaped backyard offers a serene retreat. Recent Upgrades (2023): New high-efficiency furnace & New hot water tank. Located near Sheridan College, schools, plazas, public transit, and Highway 410, this home provides easy access to all amenities. Don't miss this move-in-ready gem with modern upgrades! (id:59911)
Save Max Prestige Real Estate
7 Heathbrook Avenue
Brampton, Ontario
Spacious Detached Gem with Legal Basement Apartment! Welcome to this beautifully upgraded detached home featuring 4 spacious bedrooms upstairs with 3 full washroom on second floor and a legal 3-bedroom basement apartment with a separate entrance perfect for extended family or rental income! Main Features: Double Door Entry Separate Living & Family Rooms Cozy Fireplace & Modern Pot Lights Family-Sized Kitchen with Stainless Steel Appliances Large Primary Bedroom with 5-Pc Ensuite All Washrooms Fully Renovated Freshly Finished Legal Basement Bright, Spacious, and Like New! Outdoor Bonus :Enjoy a huge backyard ideal for summer gatherings or your dream garden! Location Highlights Close to schools, parks, shopping, and transit. Move-in ready and income-producing from day one! Don't miss this incredible opportunity this neat & clean home with a great layout truly has it all! (id:59911)
Century 21 People's Choice Realty Inc.
13 Senator Way
Caledon, Ontario
Stunning 3 bedroom detached (link) Home in quiet family oriented north bolton location! Great floor plan! Beautifully updated with new front door, new custom oak staircase & iron spindles, updated/renovated bathrooms, new hardwood flooring on main floor, eat-in kitchen with w/o to patio & fenced backyard, cozy living/dining room with electric fireplace, professional finished basement, mature landscaping, large driveway & more! Perfect for 1st time buyers or down sizers!!. Will not last ! ** This is a linked property.** (id:59911)
RE/MAX West Signature Realty Inc.
54 Woodvalley Drive
Brampton, Ontario
Welcome to 54 Woodvalley dr - this is the one you have been waiting for! This stunning detached home has been immaculately maintained by the owners & boasts 3+2 Bedrooms with 3 full washrooms & will bring your search to a screeching halt. True Pride Of Ownership!! This gem of a listing features 3034 square feet of total living space. Beautiful brick & stone double car garage elevation with spacious extended driveway for ample parking. Immaculate interlocking work on the driveway stretches all the way to the front entrance which is equipped with an upgraded metal spindle railing. Step into the home to be greeted by a breathtaking open concept layout. Sizeable combined living + dining area features brand new vinyl flooring & pot lights. The family sized kitchen is a chef's delight - equipped with stainless steel appliances, upgraded range hood, countertops, pot lights, new backsplash + an eat-in area with walkout to the rear yard. Primary main floor bedroom is the pinnacle of convenience, perfect for the elderly - equipped with a walk in closet & ensuite which is fully wheel chair accessible. Secondary bedroom on the main floor is generously sized & located beside a full washroom, totalling to 2 full washrooms on the main floor. Convenient access to the garage through the home. The colossal upper level bedroom can be used as a living room, great room etc. This home features a multitude of windows - flooding the interior with natural light. Descend to the basement which boasts a rarely offered 1346 Square Feet Total Area & limitless potential. Currently equipped with 2 Sizeable bedrooms, a full washroom, living area, & laundry room. Step into the backyard to be greeted by your own personal oasis - this yard is an entertainers delight, featuring a solid wood 18 x 12 foot deck, charming garden area with stone work, shed for storage, & much more. Location Location Location! Situated in the heart of Fletchers Meadow & close to all amenities. (id:59911)
Executive Real Estate Services Ltd.
3927 Mayla Drive
Mississauga, Ontario
Welcome to 3927 Mayla Drive. This corner home nestled in the highly desirable community of Churchill Meadows offers both space and style. The home features 9-foot ceilings on the main floor, elegant hardwood flooring and open concept kitchen that flows seamlessly into the living room which features a elegant gas fireplace. The fully finished basement adds valuable living space, including two additional bedrooms perfect for guests, a home office or extended family. Once you step outside you can enjoy a large sized fully fenced backyard complete with patio and firepit ideal for warm summer evenings with friends and family. This home also has a large porch to sit and enjoy. The home is conveniently located just steps from all amenities, included top-rated schools, restaurants, recreation centre, access to major highways and many more. (id:59911)
Coldwell Banker Escarpment Realty
13 Stillwater Crescent
Brampton, Ontario
Welcome to 13 Stillwater Crescent - this is the one you've been waiting for! This double car garage detached home has been tastefully upgraded by the owners and is waiting for you to call it home. Features 2,740 square feet of total living space! This rarely offered gem features 3+1 spacious bedrooms and 3.5 washrooms. Very practical layout, plenty of windows flood the interior with an abundance of natural light. Upgraded flooring throughout the home. This home has a completely carpet-free interior.The main floor features a spacious kitchen with stainless steel appliances, upgraded flooring, and walkout to the rear yard. Separate living, family, and formal dining room on the main floor! Living room with a beautiful bay window features a view of the front yard. Ascend to the second floor which features 3 spacious bedrooms and upgraded washrooms! Master bedroom with hardwood flooring, generously sized closet, and an ensuite. Second and third bedroom feature hardwood flooring and spacious closets. Second washroom on this level is super convenient! Professionally finished below grade entrance completed with a city-approved permit leads you to the fully finished basement featuring a kitchen, spacious bedroom, and full washroom. This space makes for a lucrative rental opportunity. Double car garage satisfies all of your storage needs. Spacious double wide driveway assures ample parking space. Step into the backyard to enter your own personal oasis, featuring a wooden deck and luscious green yard - this is the perfect place for kids to play, entertaining your guests, and much more. Nestled in a quiet and mature neighbourhood on a peaceful crescent with true pride of ownership! The combination of location, upgrades, and layout make this the one to call home.Location, location, location! Situated in a mature and peaceful neighbourhood. Close to schools, grocery stores, parks, public transit, banks, gymnasium, shopping, trails, and all other amenities. (id:59911)
Executive Real Estate Services Ltd.
11 Seedland Crescent N
Brampton, Ontario
OPEN HOUSE JUNE 7th & 8th,( 2-4 Both Days ) Welcome To This Beautiful 2-Storey Freehold Townhouse, (1727 SQFT Per MPAC) This Perfect First Time Buyers Dream Home Boasts 4 Spacious Bedrooms With 2 Full Bathrooms On Upper Level, Freshly Painted Garage Door & Double-Door Entry And Upgraded Front Door + Upgraded Metal Pickets. Main Floor Consists Of 9" Ceilings, Modern Kitchen Has Quartz Counter Tops, S.S Appliances, Tall Kitchen Cabinet, Ceramic Flooring & Ceramic Back Splash, Hardwood Flooring, & Pot lights In Family Room, Dinning Area + Kitchen. House Has Been Freshly Painted Throughout. Oak Staircase Leads To 4 Nice Size Bedrooms laminate flooring, Both Bathrooms Have Been Upgraded Enjoy Your Summer In This Fully Fenced Backyard. Close To Hwy 410, Walmart, Soccer Centre, Trinity Commons, Schools, Transit & Parks (id:59911)
RE/MAX Gold Realty Inc.
50 Festoon Place
Brampton, Ontario
Welcome to this stunning detached home situated on a premium pie-shaped lot! This property offers 3+1 Bedrooms and 3 Baths. 4th bedroom in the basement with a 2pc bath and a large rec room. Separate laundry in the basement. Open concept main floor with a living and dining area. Upgraded kitchen with white cabinets and ceramic backsplash. Very convenient location close to parks, schools, public transit and shopping ! No sidewalk! (id:59911)
RE/MAX Skyway Realty Inc.
2218 Leominster Drive
Burlington, Ontario
Welcome to this beautifully updated backsplit in the heart of Burlington's Brant Hills neighbourhood an ideal opportunity for new and growing families. Offering 2,200sqft of total living space, this home blends stylish upgrades with smart functionality in a warm, family-friendly setting. Just a short walk from local parks, top-rated schools, and with quick access to major highways, its the perfect location for everyday convenience and active living. The front exterior welcomes you with a concrete walkway and an inviting front porch a great spot to enjoy your morning coffee. Inside, the main floor features a bright layout with an eat-in kitchen, complete with quartz countertops, stainless steel appliances, custom cabinetry, breakfast bar, and breakfast nook framed by a large bay window. The open-concept living and dining room is filled with natural light and offers a walkout to the side yard, making it a great space for entertaining or relaxing with family. Upstairs, you'll find three well-sized bedrooms and an upgraded 4pc main bath, thoughtfully designed with modern tile flooring, stone countertop vanity, and subway-tile shower/bath with a glass panel. Downstairs provides even more living space, featuring a spacious family room with a timeless brick-surround fireplace and direct walkout access to the backyard. A convenient 3pc bathroom with a walk-in shower adds functionality. The finished basement extends your living options with an exercise room, an additional spacious bedroom, and a laundry area. Whether you're working from home, hosting guests, or need space for hobbies and play, this level adds great flexibility. The fully fenced backyard is a true family haven, offering an interlock patio with retractable awning perfect for outdoor dining and plenty of green space for kids and pets to run and play. This home is move-in ready and full of thoughtful touches that make daily life more enjoyable. Don't miss the chance to make this wonderful family home yours! (id:59911)
Royal LePage Burloak Real Estate Services
55 Callandar Road
Brampton, Ontario
Welcome to 55 Callandar Road. This stunning freehold 2 storey townhome is the one you have been searching for! This gem of a listing features 3+2 bedrooms & 4 Washrooms. With 2451 square feet of living space, this home is perfect for first time home buyers, investors, growing families etc. Spacious driveway with concrete parking pad makes for ample parking space. Step into the main floor through the elegant glass door to be greeted by a fantastic layout & soaring 9 foot ceilings. Living room upon entry is sun-filled & commodious. Open concept layout on the main floor with sizeable family room. Step into the gourmet kitchen which is equipped with granite countertops, stainless steel appliances, an island, & eat-in area. Access to the garage through the home. Plenty of windows throughout flooding the interior with natural light. Ascend to the second floor via solid oak stairs to be greeted by 3 generously sized bedrooms. Master bedroom with walk-in closet & 4 piece ensuite. Secondary & third bedroom share a washroom totalling to 2 full washrooms on the upper level. Conveniently located laundry on the upper level with laundry sink is excellent for ease of use. 2 Bedroom legal basement with below grade separate entrance & upgraded glass door. Dual entry to the basement - with access through the backyard & through the home. Basement separate entrance can be accessed through the garage. Spacious bedrooms in the basement which features a fully upgraded kitchen, full 3 piece washroom, & a separate ensuite laundry! The combination of living space, layout, & location make this the one to call home! Location Location Location! Situated in the high demand neighbourhood of Northwest Brampton! Close to grocery stores, schools, parks, trails, shopping, public transit, mount pleasant go station, & much more! (id:59911)
Executive Real Estate Services Ltd.
165 Galley Avenue
Toronto, Ontario
A once-in-a-generation opportunity, the same owner for 25 years, and the house shows the care and love that the current owners have for the house, upgrading the electrical, installing sewer back flow valve, lots of newer plumbing, improved water pressure etc. but now the kids are grown, and it's your turn! Welcome to this beautifully maintained 5-bedroom( 5th bedroom is a tandem room on the top floor), 2-bathroom detached family home. Nestled on a spacious lot with a large south-facing rear garden, this welcoming family home offers plenty of natural light and room to grow. The generously sized kitchen is perfect for family gatherings and culinary adventures. Adjacent to the pantry/rear entrance is access to your fenced back entertainers' backyard, a great spot for summertime fun. Three main bedrooms on the second floor give way to a third-floor family room and a fourth bedroom, and the best feature, a rooftop deck, perfect for those who want to enjoy nature, elevated fresh air, and or discreet sunbathing. Just like the main residence, the two-car detached laneway accessed garage offers future and current potential, currently wired for 240, it makes an easy install for an electric car charger. It also qualifies for a laneway house build under Toronto's Changing Lanes program. With its timeless charm and well-kept features, this home is ready to welcome a new family to create their own memories. Don't miss out on this rare opportunity to join the Roncesvalles/High Park community. Close to shopping, fine dining, High Park, the Lake, downtown, and major transit linkages. (id:59911)
Keller Williams Co-Elevation Realty
73 Natronia Trail
Brampton, Ontario
Absolutely stunning semi-detached in sought-after Bram East offering over 3,000 sq ft of total living space! This freshly painted, meticulously maintained home features an open-concept main floor with hardwood floors, pot lights, and a renovated (2022) eat-in kitchen complete with an island, quartz countertops, porcelain tile flooring, stylish backsplash, and tall upper cabinets with crown molding to 9-ft ceilings. Upstairs offers 4 spacious bedrooms, all with hardwood floors. The primary bedroom includes a walk-in closet and a luxurious upgraded ensuite, front-facing bedroom with balcony. Spacious basement private dwelling with a separate entrance, pot lights, large window, modern kitchen, open living area, 1 bedroom, full 4-piece bath, and second laundry, ideal for in-laws or potential income. Updates throughout, no carpet, all 4 bathrooms renovated, Exterior features include concrete backyard patio & side walkway, exterior pot lights. Home Upgraded to 200-amp electrical and EV charger ready in garage. Short walks to parks, schools, eateries, transit. (id:59911)
Century 21 Millennium Inc.
2143 Brays Lane
Oakville, Ontario
**Stunning Glen Abbey Home - A Family Oasis Awaits!** Welcome to your dream home nestled in the prestigious community of Glen Abbey! Just a skip away from the lush Lantry Park & a stone's throw from the scenic 14 Miles Creek & Glen Abbey Trails, this remarkable 5-bedroom, 5-bathroom residence is one of the largest models in the area, offering an unparalleled living experience. As you step through the impressive two-storey entrance, you're greeted by floor-to-ceiling windows that fill the space with natural light, and a grand curved staircase that invites you in. The family room, adorned with the charm of a wood-burning fireplace, overlooks the beautifully landscaped backyard, creating a cozy retreat for family gatherings. The main level boasts elegant wood floors and ceramic tiles, along with a dedicated office space and a dining room designed for entertaining guests. A spacious mudroom with custom cabinetry offers convenience as it leads to the garage and a side door. The well-designed kitchen features state-of-the-art appliances, including a gas stove. Inspiring any chef is the large window that provides a picturesque view of the private backyard oasis! Step outside to discover the stunning pool, installed in 2015, a relaxing hot tub, a newly built gazebo, perfect for entertaining and hosting outdoor Family gatherings. Upstairs, the primary suite is a true retreat, featuring a newly renovated ensuite bathroom and his-and-hers walk-in closets. A special second ensuite bathroom, also newly renovated, provides additional comfort and privacy for family or guests. Fresh paint throughout most of the bright upper floor enhances the home's inviting atmosphere. The fully finished basement is an entertainer's paradise, complete with a large exercise room for your fitness routine, a large but cozy movie-watching area, a stylish bar for entertaining friends, and a game room with a pool table. Coupled with ample finished storage space, this home is perfect for all your needs. (id:59911)
RE/MAX Escarpment Realty Inc.
39 Studebaker Trail
Brampton, Ontario
Welcome to this immaculately maintained and spacious 3-bedroom all-brick semi-detached home, ideally located in a family-friendly neighbourhood. Featuring a popular "Sunflower" layout, this home offers a bright and functional floor plan perfect for comfortable living. The eat-in kitchen is equipped with stainless steel appliances and provides a convenient walkout to a fully freshly painted fenced backyard ideal for outdoor entertaining. The open-concept living and dining room boasts hardwood flooring and an electric fireplace, creating a warm and inviting atmosphere. The second level features recently upgraded flooring throughout along with freshly painted walls, while the unfinished basement includes a rough-in for a future washroom, offering great potential. Enjoy enhanced privacy and extra driveway parking with beautifully landscaped front yard with no sidewalk in front of the homea rare and valuable feature. Located just steps from public transportation, top-rated schools, the library, GO Station, shopping, and the Cassie Campbell Community Centre, this home presents the perfect opportunity for first-time buyers or investors alike. A true gem in a sought-after location! (id:59911)
RE/MAX Realty Services Inc.
7107 Appletree Lane
Mississauga, Ontario
Rare opportunity to own in Gooderham Estates! Located in the highly desirable Gooderham Estates community of Meadowvale Village, this charming two-storey home offers an ideal blend of comfort, community and convenience. This is a rare opportunity to own a home in one of Mississauga's most sought-after neighbourhoods. Just minutes from Highway 401 and 407, and directly across from Coopers Common Park, enjoy walking or biking throughout the scenic park with easy access to Second Line West, which leads directly to Meadowvale Conservation Area. The location is perfect for families - with walking trails, green spaces, and a fantastic playground right at your doorstep. This residence invites you into a seamlessly integrated open-concept living and dining room with soaring 9-foot ceilings creating a warm and inviting space perfect for both everyday living and entertaining guests. Adjacent we find a spacious kitchen with an eat-in area, ideal for casual meals and family gatherings. The main floor also features a bright and welcoming family room and a convenient powder room. A walkout oversized patio door leads to the stone terrace, overlooking a beautiful yard - perfect for morning coffee and summer BBQ. Upstairs features four generously sized bedrooms and two full bathrooms, including a private primary ensuite, offering ample comfort and space for the entire family. Each bedroom is bathed in natural light creating a bright and inviting atmosphere throughout. The fully finished basement enhances the living space and includes a kitchenette and full bathroom, presenting excellent potential for a nanny suite, in-law accommodation, or future rental unit - perfect for multigenerational living or supplemental income. Plus, it offers tons of storage, ensuring there's room for everything you need. (id:59911)
RE/MAX Escarpment Realty Inc.
159 Taysham Crescent
Toronto, Ontario
This is a rare opportunity to purchase a East Facing 3 bedroom home that is newly renovated, and has 4 full bathrooms. With a house full of natural sunshine and so much warm energy, it must be seen on the inside to be truly appreciated! Walking in introduces you to an open concept kitchen with an island and the main floor provides you with easy access to 2 full washrooms. Downstairs is a finished basement with 4 bedrooms and 2 bathrooms, making this a relaxing and welcoming home for guests or for rental opportunities. The deep lot size also allows for the opportunity to build a garden suite. Basement is ready to be rented which will help to pay off the mortgage payment. The house is also equipped with centrally connected inline smoke detectors. (id:59911)
Homelife/miracle Realty Ltd
31 Lawrence Avenue
Minesing, Ontario
RURAL TURN-KEY HOME WITH DETACHED HEATED 20X30 SHOP AND BACKYARD OASIS WITH INGROUNG POOL. Welcome home to a beautifully maintained, turn-key home set on a fully fenced lot. This property boasts a stunning inground pool—complete with a winter safety cover—perfect for summer fun and easy off-season maintenance. You'll also enjoy a pool house with electrical and heating, and a 20' x 30' heated shop featuring a drive-through door to the backyard and a 40-amp panel—ideal for hobbyists or contractors. An additional storage shed provides even more room for your tools and toys. Step inside to discover a thoughtfully designed interior with a large eat-in kitchen, complete with newer countertops (2021), gas stove, ample cabinetry, a pantry, and a breakfast bar. The oversized mudroom offers custom cubbies and convenient inside access to the attached double car garage. A main floor powder room and flexible office/bedroom make the space both functional and accommodating for main floor living. The bright, open living area is highlighted by a cultured stone fireplace and a panoramic window that frames views of your private backyard paradise. Upstairs, you’ll find three spacious bedrooms that share a beautifully updated 4-piece bath. The oversized primary suite includes a walk-in closet for added luxury. The finished walk-out basement features a sunny recreation room, a laundry room with storage and countertop space, and seamless access to the rear yard, perfect for entertaining or enjoying quiet evenings. Don’t miss your opportunity to own this exceptional property in the desirable Anten Mills community. (id:59911)
Keller Williams Experience Realty Brokerage
3278 Paul Henderson Drive
Mississauga, Ontario
"Presenting an executive, renovated double-car detached home, an absolute showstopper located in the heart of the prestigious Churchill Meadows. This home boasts a total of 4800 sq/ft of space, including a 1400 sq/ft finished basement. The main floor features 9-foot ceilings, and the family room is highlighted by a soaring 19-foot ceiling and floor-to-ceiling windows. The entire home is illuminated with pot lights and adorned with hardwood floors throughout, offering a carpet-free environment. Enjoy full sunshine in the southeast-facing backyard. The stunning gourmet kitchen is equipped with stainless steel appliances, quartz countertops, and a stylish backsplash, along with a breakfast area that opens to the backyard. The property includes 4+1 bedrooms and 5 bathrooms, with three ensuites on the upper level and in the basement. Two bedrooms feature walk-in closets, and the master bedroom has a double sink. An ultra-luxury powder room adds a touch of elegance. A main-level office with a closet is easily convertible to a sixth bedroom. The professionally finished basement includes a wet bar, perfect for entertaining. The manicured landscaping and professional patio create an inviting outdoor space. Located minutes from Ridgeway Plaza and close to schools, parks, libraries, community centers, an indoor soccer field, and with easy access to the 403/407/QEW, GO and MiWay transit, shopping, hospitals, and places of worship. (id:59911)
Homelife/miracle Realty Ltd
152 Bighorn Crescent
Brampton, Ontario
Beautiful 3 Bedrooms + 1 Bedroom Finished Basement W/Sep Entrance. Very High Demand Area. Basement Was Rented For $1500. Separate Living, Dining And Family Room with Fireplace. Newly Painted, New Windows Roof & Lots More. Close To Trinity Common Mall, Schools, Parks, Brampton Civic Hospital, Hwy-410 & Transit At Your Door**Don't Miss It** (id:59911)
RE/MAX Gold Realty Inc.
58 - 5530 Glen Erin Drive
Mississauga, Ontario
Welcome to Erin Woods by Great Gulf Homes, located in the prestigious Central Erin Mills area. This bright and spacious open-concept townhouse features three bedrooms and three bathrooms and is situated on a cul-de-sac with minimal traffic. The fully finished basement can serve as an office, a rec room or a fourth bedroom. (New broadloom throughout and entire townhouse freshly painted). This unit offers a scenic view of mature tall trees in the Sugar Maple Woods.The open-concept main floor includes a combined living/family room with dark laminate flooring and large windows that provide ample natural light, creating a warm and inviting atmosphere. The kitchen is equipped with stainless steel appliances, a central island, modern cabinetry, and contemporary lighting that enhances its appeal. The breakfast area provides access to a private patio.The spacious primary bedroom comfortably accommodates a king-sized bed and includes a walk-in closet, space for a desk, and a private ensuite bathroom. The two additional bedrooms offer peaceful forest views and ample closet space. All bathrooms have been tastefully updated with contemporary fixtures.This townhouse is situated in one of Mississauga's most sought-after neighbourhoods, offering proximity to top-tier schools such as John Fraser Secondary School and Aloysius Gonzaga Catholic Secondary School. It is within walking distance to Middlebury Public School and Thomas Street Middle School and a short drive or bus ride to the University of Toronto (Mississauga Campus). The property is also close to Erin Mills Town Centre, Credit Valley Hospital, various amenities, and offers convenient access to highways 403 and 401, as well as Streetsville GO Station.Enjoy the well-managed complex with low maintenance fees. (id:59911)
International Realty Firm
5512 Spruce Avenue
Burlington, Ontario
Gorgeously renovated freehold Semi in desirable Elizabeth Gardens! This stunning home sure ticks a lot of boxes! An open concept main living area features engineered flooring, pot lights throughout, bright large windows with California shutters letting in plenty of natural light. The kitchen features beautiful granite counters and custom Povey cabinets and drawers, providing plenty of prep and pantry space. Upstairs you'll find 3 spacious carpet free bedrooms including the primary bedroom finished in gorgeous hardwood, and a 4 piece bath. In the professionally renovated basement, you'll find a bright warm space, roughed in for a wet bar, storage, bright clean laundry room and a 3-piece bath with shower. If you're having friends and family over, you'll be proud to entertain them in the very private back yard with a built-in BBQ and lighted shelter. Gather on the large deck with plenty of room for all your guests overlooking the Hot Tub. There's a separate garage/workshop that's heated, powered and insulated for the year-round hobbyist/handyperson. Other updates include extra R24 wall insulation added, extra attic insulation, Govee front porch lights, 5 stage water filtration, Smart thermostat, and much more. Too many updates to list them all. This turn key home is a must see! (id:59911)
Royal LePage Burloak Real Estate Services
13 Fenchurch Drive
Brampton, Ontario
"Absolutely Stunning Gem!!!! Detached 4 + 2 Bed Includes Amazing upgrades worth over 150K Elegant Stained Hardwood flooring throughout, Modern 'BUILT-IN Kitchen with High-end S/S Appliances and a Pantry. 3 Full Washrooms upstairs is a Delight, Convenient second-floor laundry, Primary bedroom has huge HIS/HER Walk-in Closets, Marvelous Bedrooms, Oak Stairs, Modern upgraded countertops in the kitchen & all washrooms, Rare Main floor Office, smooth Ceilings all over, Custom Closet Organizers Finished Basement with two bedrooms, kitchen, & Washrooms. Basement Entrance through Garage. Rented for $1,850. Tenant is Willing to Stay. Includes Water Filtration System worth 10K Patio work in the Backyard for Summer Fun. THE LIST GOES ON AND ON!!!!!!! SHOWS 10++++...!!" (id:59911)
Homelife Silvercity Realty Inc.
