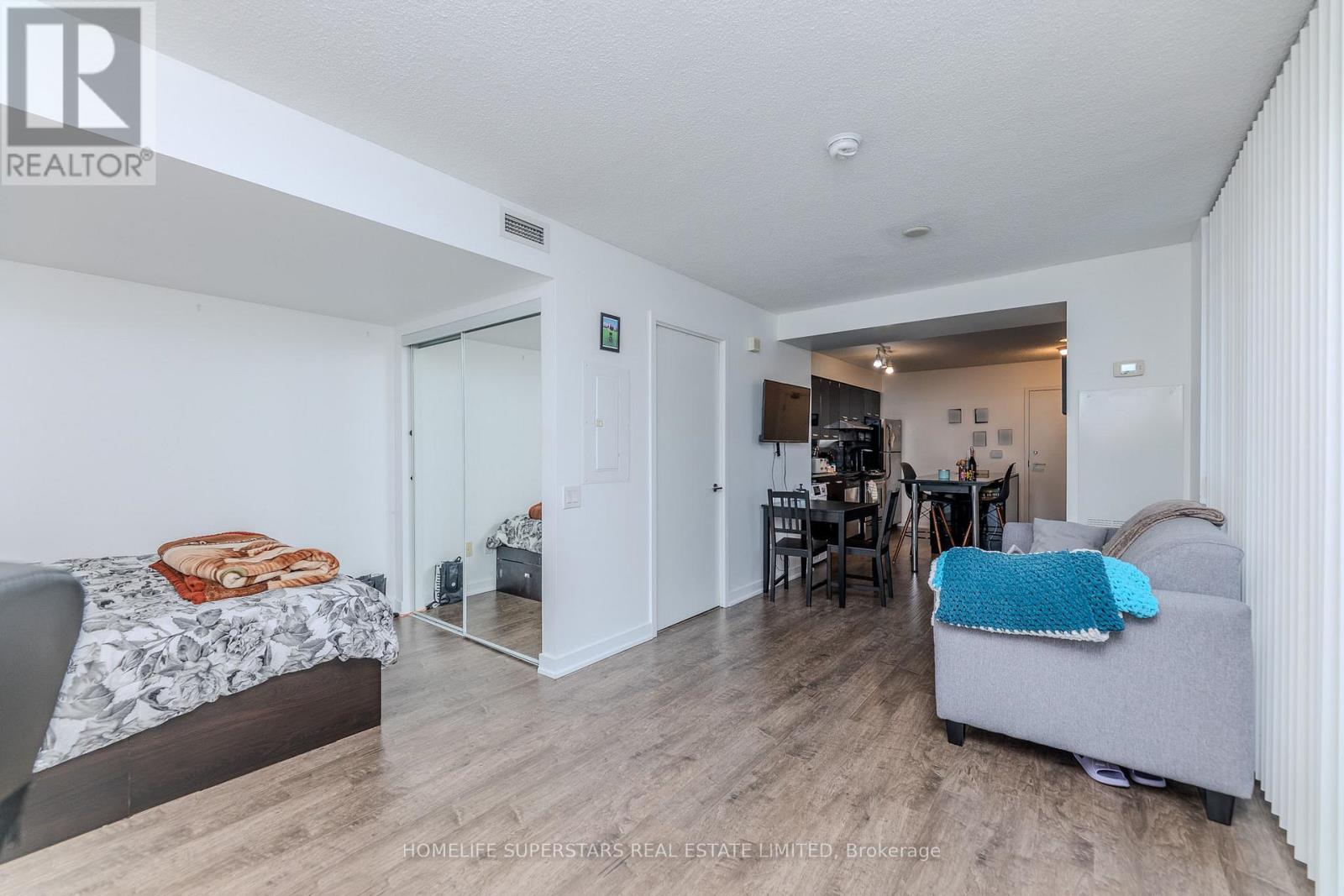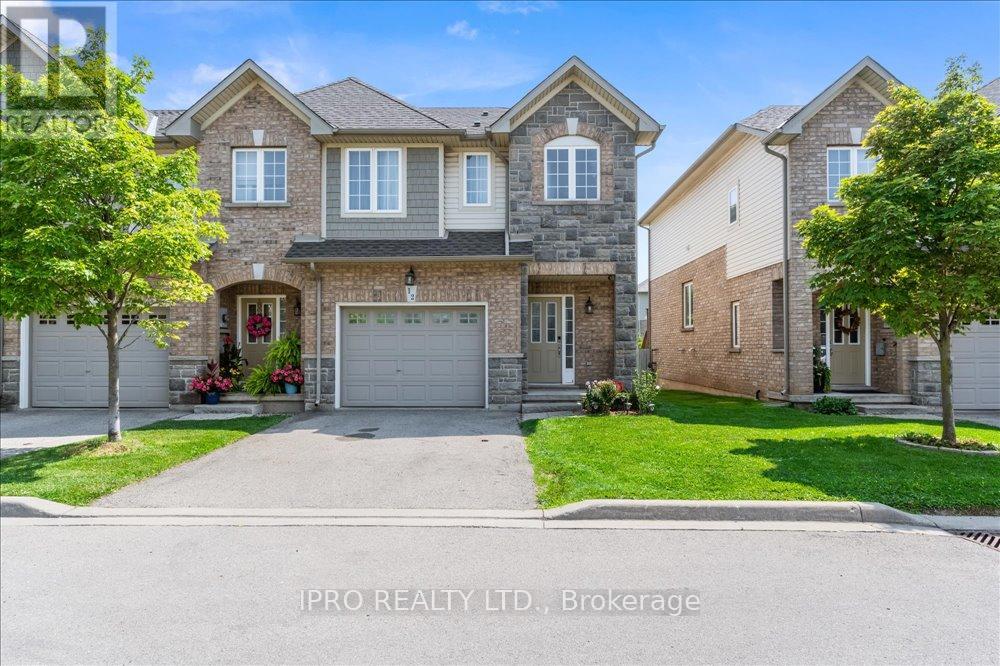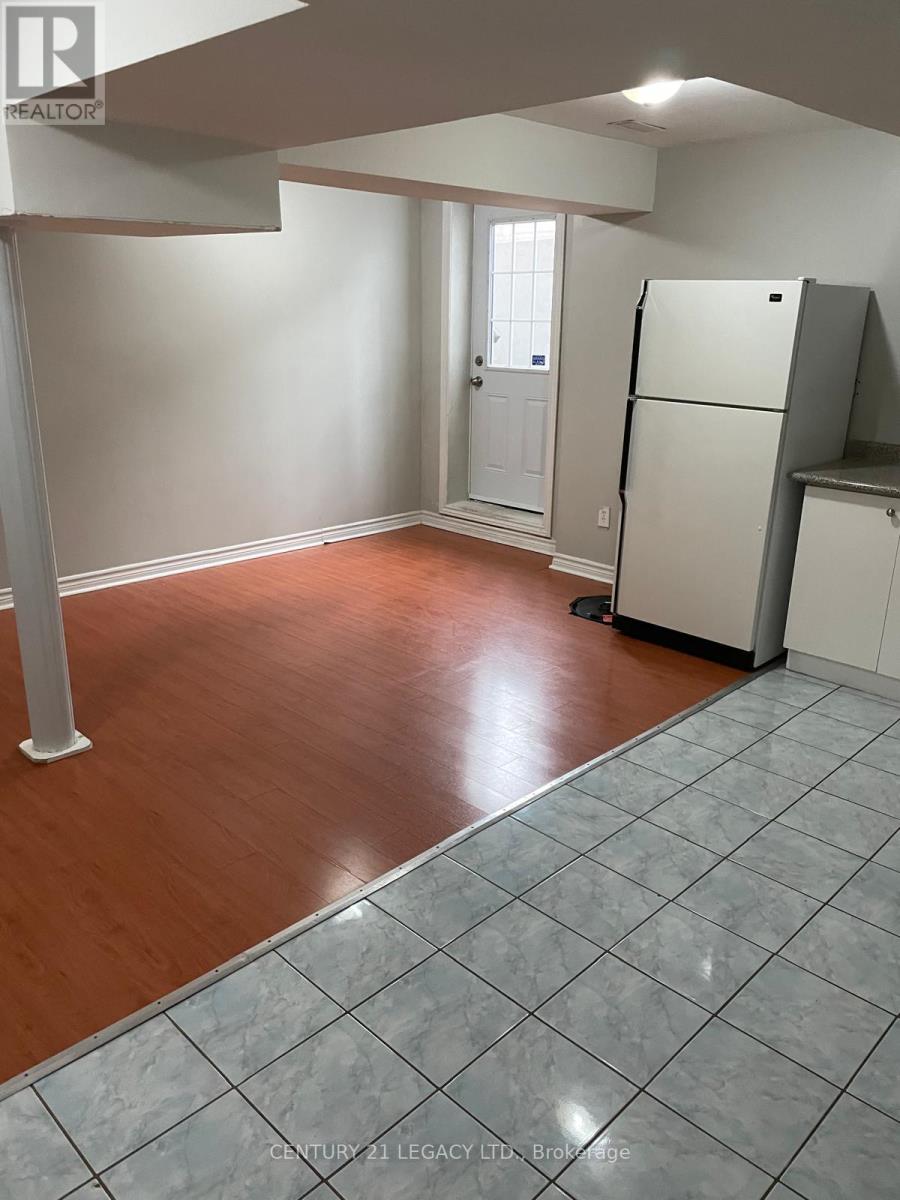601a - 19 Singer Court
Toronto, Ontario
A Bright and Modern Condo perfectly designed for city living !!! Rare to find !!! Must See !!!! Open concept this bright corner unit has Abundance of Light , 520 Sq ft ,floor to ceiling windows allowing natural light, with an extensive wrap around balcony offering beautiful unobstructed view, modern eat in kitchen with an expansive stone countertop, a gorgeous Island , laminate flooring throughout, short walk to public transit at your door step! very close to DVP/Hwy 401 , visitor and overnight parking for your guests! Exceptional property manager keeps the myriad of amenities ready for you such as 24-hour concierge, pool, gym, billiards room, cinema, guest suites, karaoke, party room, bbq area ,guest suite ,basket ball and badminton courts, fully loaded gym ,Indoor pool, kids play area, Laundromat, parking spot available in building talk to agent, Endless shopping choices surround you such as Community center, Library , shopping mall, Ikea, Bayview Village, Canadian Tire. One Locker ,ensuite Laundry, Stainless steel Appliances, Click on attachment to view the Amenities list Move in and Enjoy (id:54662)
Homelife Superstars Real Estate Limited
810 Chelsea Crescent
Cornwall, Ontario
Owner occupied Detached side split Bungalow with 3 Large bedrooms in a goodCornwall neighborhood. Not many Cornwall homes available with land and homefeatures as this. With a Beautiful Kitchen attached Dining and Living roomon the main floor. 3 Generous Bedrooms and a Full Washroom on the upperfloor. Lower two levels have an Office Room, a huge Family Room combinedwith Games room and a Laundry Room. Close To Schools, Shopping, Theatre,Malls & Entertainment & Much More. **EXTRAS** Fenced Yard with Garden shed. Great for Pets, children and enjoy gardening (id:54662)
Royal LePage Ignite Realty
1048 Garner Road E
Hamilton, Ontario
Attention Developers and Builders! Land banking opportunity just across from new residential development. 19.5 acre land parcel surrounded by Residential redevelopment and schools. Close to John C Munro airport and 403 interchange. Lot sizes as per plan provided by Seller. Stream running through part of land. A2 Zoning. Note: two parcels being sold together with two access points off Garner Rd. Please do not walk property without notifying Listing Brokerage. (id:54662)
Keller Williams Edge Realty
406 - 43 Church St Street E
St. Catharines, Ontario
Prime Commercial Office Space in Downtown St. Catharines. Affordable office space in the prestigious 43 Church. Customizable suites in a modern setting. Prime location, walking distance to major banks, courthouse, and City Hall. Close to the US border, Hwy 406, and QEW. Ideal for your business and investment needs (id:54662)
Exp Realty
322 Centre Street
Espanola, Ontario
Prime Location In Espanola, 2 Story Commercial Building In The Main Street, Super Rare Investment Opportunity, The Owner Is Operating The Restaurant Business Over 15 Years. Lots Of Parking. 4 Bedrooms Apt In The Second Floor. (id:54662)
Homelife Landmark Realty Inc.
228 Ridley Crescent
Southgate, Ontario
Welcome to your charming semi-detached home nestled in the heart of Southgate. This delightful residence boasts three spacious bedrooms and three pristine washrooms, perfect for accommodating your family's needs. As you step inside, you'll be greeted by a warm and inviting ambiance, with ample natural light illuminating the open-concept living spaces. The modern kitchen is a chef's delight, featuring sleek appliances, ample cabinet space. The cozy living area offers the ideal setting for relaxing evenings or lively gatherings. Upstairs, you'll find a serene master suite complete with a private ensuite washroom, providing a peaceful retreat after a long day. Two additional bedrooms offer versatility and comfort, ideal for children, guests, or a home office. Outside, the backyard oasis awaits, offering plenty of room for outdoor activities, gardening, or simply soaking up the sun, With its prime location, this home provides easy access to local amenities. **EXTRAS** ensuring a convenient and fulfilling lifestyle for you and your loved ones. Don't miss out on this wonderful opportunity to make this house your home. Schedule your showing today! Fridge, stove, washer & dryer, dishwasher. (id:54662)
Royal LePage Signature Realty
12 - 40 Dartmouth Gate
Hamilton, Ontario
Discover your serene home at 40 Dartmouth Gate in the desirable family friendly Stoney Creekneighbourhood! Fabulous location within walking distance to Lake Ontario! This spectacular 3bedroom + 4 bath corner townhouse with many updates offers plenty of natural light and backsonto green space. Minutes to QEW, GO stations, Costco and shopping! Granite counters in thekitchen and washrooms, hardwood floors throughout. Primary bedroom offers walk-in closet and a3-piece ensuite. The fully finished basement offers a Rec room with 2 piece bath, wet bar andbar fridge. Additional outdoor entertainment space as you step out of the kitchen to the backdeck with extra storage under the deck. Updates include new roof (2022), new Water heater,Furnace & AC (2023) & new Water softener. It is move-in ready! You dont want to miss this! (id:54662)
Ipro Realty Ltd.
3068 Stornoway Circle
Oakville, Ontario
All the I wants in this extensively updated end unit townhome. A true masterpiece! Boasting 3 spacious bedrooms, 2.5 bathrooms, this home has refined modern luxury! Impressive features incl: open concept layout, smooth ceilings, dark hardwoods & LED pot lights throughout. Exquisite new kitchen & bathrooms. California shutters. Custom crown molding, trim, casing & baseboards elevate every room. Striking curb appeal with lush landscaping welcomes you home.Great room features rich dark oak hardwoods & sunny windows, seamlessly flowing into the kitchen area. At the heart of the home, the custom kitchen offers white soft-close extended cabinetry, pull-out drawers, spice rack & pantry. Fisher & Paykel fridge & 5 burner gas stove, Bosch D/W, quartz counters, backsplash & breakfast bar are dazzling! Centre island w/wine rack. Heated 24" x 24" tile floors.The dining area is spacious & perfect for hosting, enhanced with built-in cabinetry featuring glass fronts & a stunning light fixture. Access the second level via two-tone staircase w/ white pickets.The Primary Bedroom is an oasis with custom built-ins & pocket-door access to the spa-like 4 pc ensuite a massive glass shower, soaker tub, custom vanity w/ quartz counters & heated floors - a true retreat! 2 additional well sized bedrooms. NEW 4-Piece Main Bathroom offers heated floors, a custom vanity w/ quartz counters & wall sconces -simply breathtaking! The Lower Level is finished with sleek white heated tiles & offers a generous recreation space & electric fireplace. Enjoy entertaining friends & family indoors or out with sliding door by Magic Windows. Outdoors enjoy the aggregate patio & extensive landscaping, creating a tranquil & beautiful environment. Custom laundry & furnace room is finished with inside access to garage. MECHANICAL UPDATES INCL: Shingles 2023, Kitchen 2018, sliding door by Magic Window 2018, FURNACE & AC 2017, windows 2013. Make this perfect home your next home in sought after Bronte Creek! (id:54662)
Royal LePage Real Estate Services Ltd.
21 Florence Drive
Brampton, Ontario
Welcome To The Lovely 21 Florence Drive Located In The Sought After Fletchers Meadow Community . Close To All Amenities. This Fully Upgraded 4 Beds 4Baths Detached Home Has The Finishes Fitting For Buyers With High Expectations And Class. Many Recent Upgrades Which Includes; New Main And Upper Level Bathrooms, Modern State Of The Art Kitchen With Granite Counter Top & Backsplash, New Appliances, Custom Staircase With Metal Spindles, Harwood Flooring. Large Ceramic Tles, Fresh Paint Job, Outdoor Poured Concrete Landscaping From Front To Backyard, New Light Fixrures Throughout, Outdoor LED Pot Lights Around The House , LED Address Lights, Permanent Metal Roof With Lifetime Warranty, New Metal Roof Gazebo, Custom Deck, Seperate Entrance To Finish Basement With Bathroom & Home Theater. Too Many To List. BOOK A SHOWING TODAY....This Home Has A Bright Open Concept Layout With Great Energy And Resort Like Decor. (id:54662)
Ipro Realty Ltd.
105 - 27 Brucewood Road
Brampton, Ontario
beautifully maintained townhome in the heart of Sandalwood & Bramalea one of Bramptons most desirable neighborhoods! This 3-bedroom, 2-bathroom home is perfect for first-time buyers looking for a move-in-ready space in a fantastic location. Minutes from schools, parks, shopping centers, grocery stores, and transit, making everyday errands effortless. A functional layout with an open-concept living and dining area, perfect for entertaining.Located in a family-friendly community, this home offers easy access to highways, public transit, and Brampton Civic Hospital, making it ideal for professionals and young families. (id:54662)
Royal LePage Terra Realty
80 Montjoy Crescent
Brampton, Ontario
This M section home is a true sound investment. ***Huge Income Potential*** Featuring a warm & inviting living room & dining room with hardwood floors. Nicely finished eat in kitchen with elegant cabinetry, quartz counter tops, stainless steel appliances, backsplash & ceramic floors. Upper level has 3 bedrooms all with hardwood floors. Master has semi en-suite. Main floor laundry. Separate entrance to finished basement, above grade. Large family room with walk out to private yard backing onto ravine. Eat in kitchen with separate laundry. 3 additional bedrooms. Engineering drawings, Plumbing & HVAC inspection has been approved by the City of Brampton for legalization of the basement apartment.You dont want to miss this opportunity!! (id:54662)
Realty Executives Plus Ltd
56 Gamson Crescent
Brampton, Ontario
Legal Basement with Side entrance available for Rent. Comes with a huge living area and 2 spacious bedroom. Ideal for a decent sized family. Close to bus stops and many amenities such as freshco/ walmart/ banks etc. Poured concrete on the sides and backyard make summers enjoyable and easy to maintain in winters. (Upstairs rented out to couples). Tenant to pay 30% of all utilities. (id:54662)
Century 21 Legacy Ltd.







