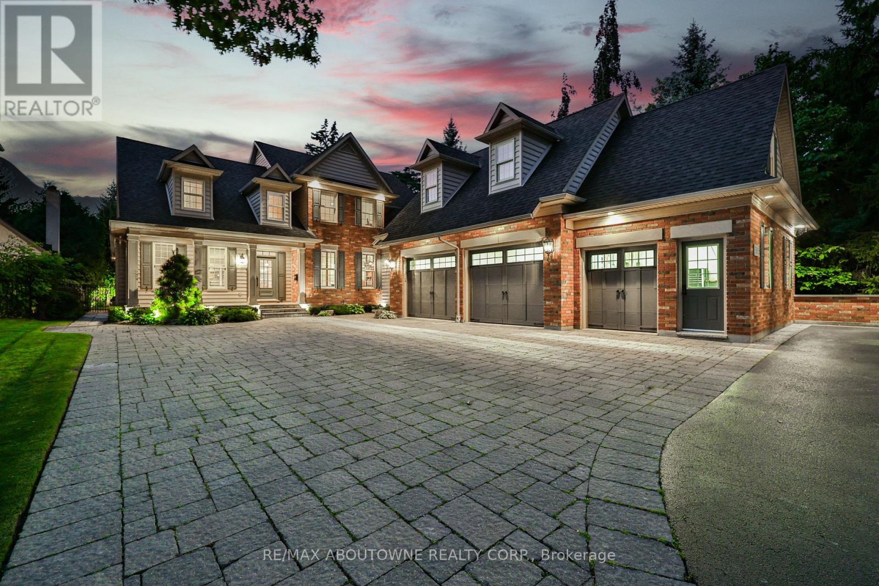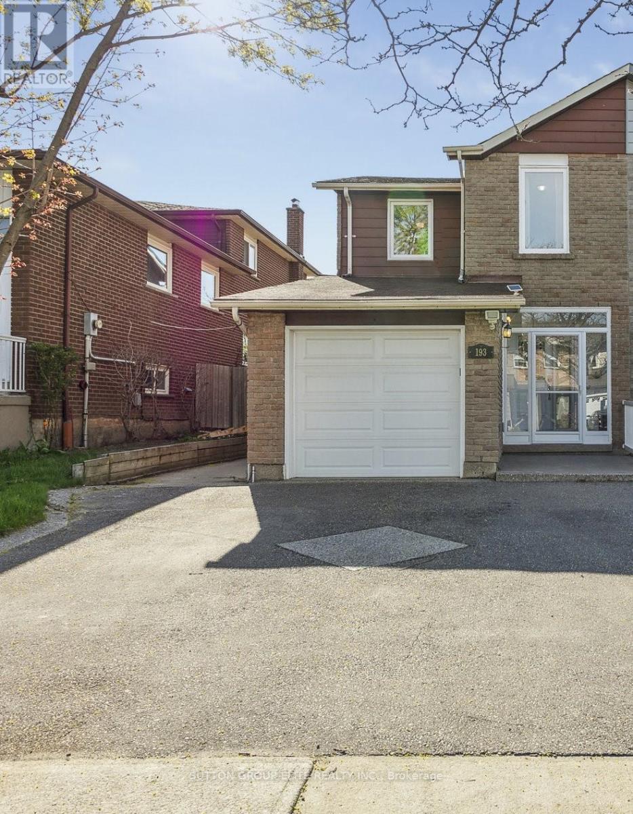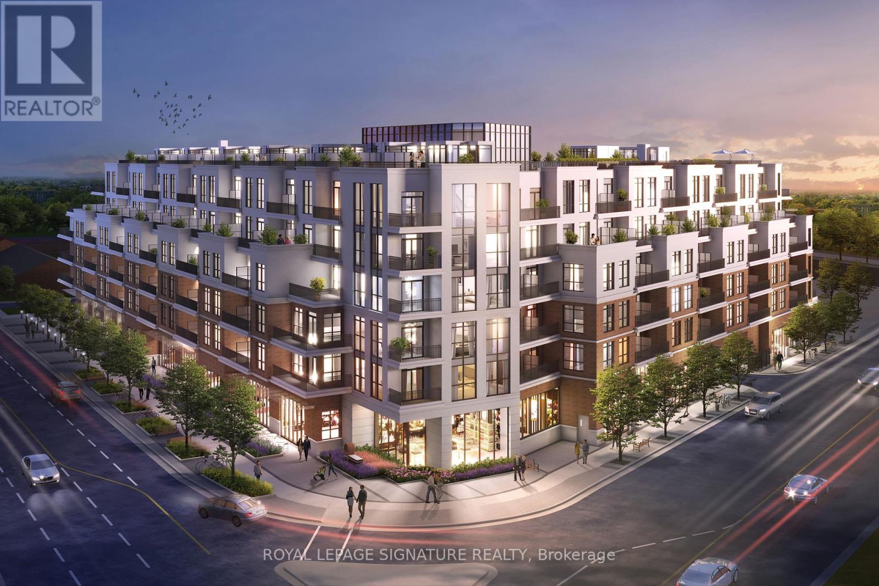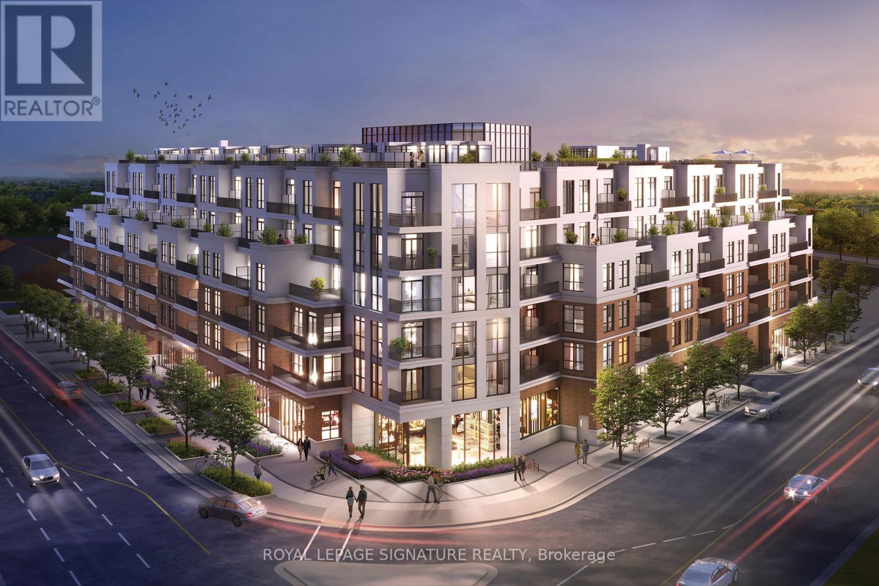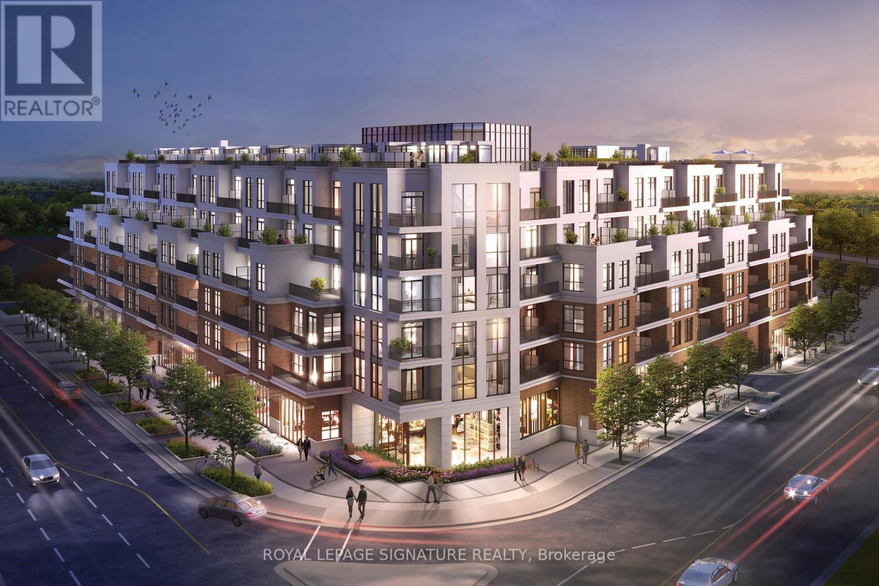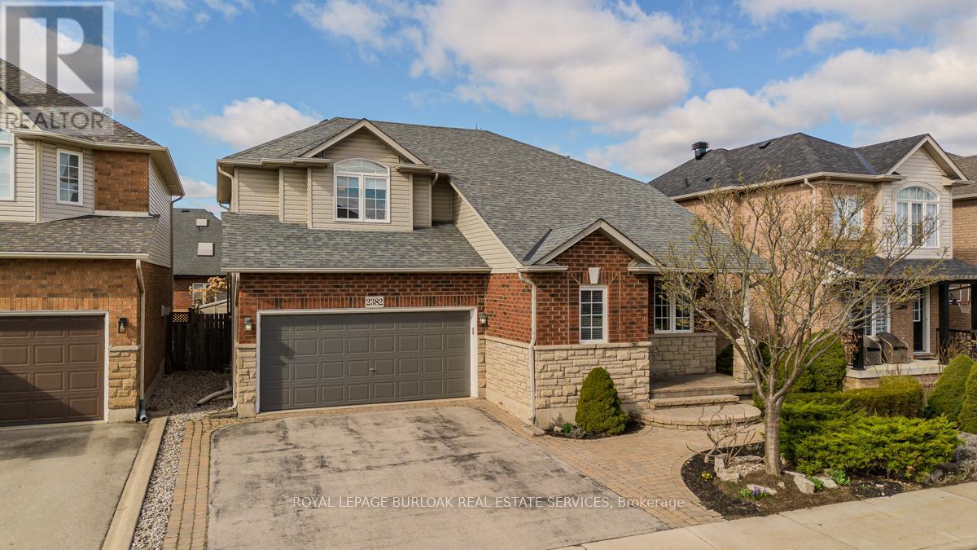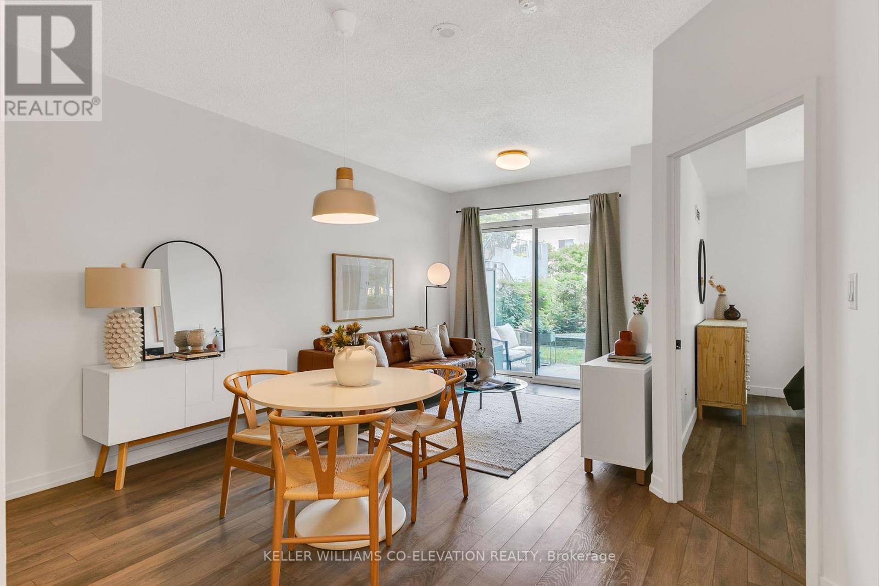26 Wellesworth Drive
Toronto, Ontario
Meticulously constructed by Focus Construction GTA and curated by Two Birds Design(recognized as one of House & Home's Top 100 Canadian Designers), every element of this home transcends the standard making it one of the most thoughtfully built homes in the area. The oversized chef's kitchen, with custom cabinetry by Impressions Kitchens Inc., features a library ladder, Thermador appliances (including double ovens and dishwashers), and abundant storage all framed by quartz countertops and seamless flow for entertaining. From the moment you step inside, you're welcomed by a striking custom slate-tiled foyer and soaring 20-foot ceilings in the living and kitchen areas, setting the tone for a residence that balances drama with warmth. This airy and sun soaked living room features soaring 20-foot ceilings, electronic window coverings, luminous windows and a porcelain fireplace. The indoor-outdoor experience is elevated with a double-sided porcelain fireplace and access to a custom-designed landscaped yard complete with two distinct outdoor entertaining zones.The kitchen walks out to a cedar deck with a louvered privacy fence, large enough to accommodate both a formal dining area and a generous seating space. The rear yard features a pizza oven, fire pits, greenhouse, zen water garden, and space for a pool. This southern exposure corner lot was designed to offer light, space, rare privacy, and the potential for future customization. This palatial principal retreat features a large double entry walk-in closet and spa-worthy ensuite featuring a custom double vanity and soaker tub designed for luxury and discretion. This convenient upper floor laundry room with plenty of storage and natural light. The lower level features a fifth bedroom, with potential for a kitchenette and additional laundry ideal for extended family or guests. (id:59911)
Sage Real Estate Limited
3105 Lakeshore Road
Burlington, Ontario
An Estate of Distinction in Roseland Set among mature trees in Burlingtons prestigious Roseland neighbourhood, 3105 Lakeshore Road is more than a homeits a refined sanctuary built for luxurious living and elegant entertaining. This custom masterpiece by Landmart Homes, designed by Jim Ling Sr., sits on a beautifully landscaped 0.41-acre lot just steps from Lake Ontario. From the stately red-brick façade and classic dormers to the triple garage, sophistication abounds. Inside, soaring ceilings and grand, sunlit spaces welcome you. The open-concept main floor seamlessly connects principal rooms, anchored by a chefs kitchen with high-end appliances, an oversized island, and timeless custom cabinetry. The main-floor primary suite is a peaceful retreat featuring a double-sided fireplace, spa-like ensuite with jetted tub, dual vanities, and direct access to the backyard. A richly appointed office with custom millwork and an additional family room upstairs add flexibility for families or professionals. Thoughtful features abound: a custom Rosehill wine cellar, zoned audio system, and a garage loftperfect as a nanny suite or teen hideaway. The unfinished basement offers space to create a gym, theatre, or extra living quarters. Outdoors, your private resort awaits. Designed by Beaudry Landscaping, the backyard showcases a stunning inground pool, fire lounge beneath a custom pergola, and lush greeneryideal for both quiet relaxation and lively entertaining. Just steps from the lake and minutes to downtown, with top-rated schools nearby, this home offers a rare blend of prestige, privacy, and possibility. (id:59911)
RE/MAX Aboutowne Realty Corp.
714 - 556 Marlee Avenue
Toronto, Ontario
Be the first to live in this brand new, never-lived-in east-facing 1+1 bedroom suite at The Dylan Condos, ideally located at Glencairn & Marlee, just steps from Glencairn Station. This thoughtfully designed layout features a spacious primary bedroom, a full 4-piece bathroom, and a versatile den that can function as a home office, guest space, or second bedroom. Enjoy open-concept living with a bright white kitchen, gleaming stainless steel appliances, and modern finishes throughout. Minutes from Yorkdale Mall, Allen Rd, Hwy 401, shops, cafes, and parks. Experience modern city living with unbeatable convenience. Parking available (id:59911)
Orion Realty Corporation
193 Ashridge Place
Mississauga, Ontario
A Stunning Fully Renovated 3+1 Bedroom, 3 Bathroom Semi-Detached Home Move-In Ready! Welcome to this completely reimagined semi-detached home, professionally renovated($300,000+ ) from the ground up with full permits. Stripped down to the studs with hundreds of thousands spent on renovations including a new sunroom, main floor kitchen, bathrooms, furnace, windows, and so much more this home offers exceptional quality and craftsmanship throughout. Inside, you'll find a spacious open-concept layout anchored by a large, modern kitchen with sleek finishes, pot lights, and ample storage. An impressive fully insulated sunroom with full electrical service expands your living space perfect for year-round enjoyment as a lounge, office, or play area. Upstairs features three generously sized bedrooms, including a primary with private access to the beautifully updated main bath. With three stylish bathrooms in total, there's comfort and functionality on every level. The finished basement adds even more versatility ideal as a fourth bedroom, in-law suite, family room, or home office, with its own bathroom for added convenience. Step outside to a private backyard with no neighbours behind, featuring a fully bricked outdoor oven and pizza oven for exceptional outdoor entertaining. A storage shed provides extra space for tools or seasonal items. This turnkey home blends high-end upgrades, thoughtful design, and unbeatable privacy perfect for families, professionals, or investors alike. (id:59911)
Sutton Group Elite Realty Inc.
414 - 58 Marine Parade Drive
Toronto, Ontario
Client RemarksStunning Corner Unit with Breathtaking Waterfront & Skyline Views. Experience luxury living in one of the best corner units available, offering an unparalleled direct waterfront view of Lake Ontario, the park, and the Toronto skyline. This exceptional suite features soaring ceilings unique to this floor, enhancing the sense of space and elegance. The beautifully designed open-concept floor plan includes a gourmet kitchen with granite countertops, a center island, floor-to-ceiling cabinetry, and a sleek mirror backsplash that adds both style and brightness. Rich hardwood flooring flows throughout, complemented by sleek ceramic tiles in the kitchen. The expansive living area is bathed in natural light, with floor-to-ceiling windows and a wraparound glass balcony facing southwest perfect for enjoying the stunning sunsets and cityscape. As a corner unit, this home offers extra privacy and an abundance of natural light from multiple exposures. The spacious primary bedroom boasts a large walk-in closet, while the luxurious four-piece bathroom features a separate shower. Enjoy world-class amenities, including a pool, sauna, media room, library, party room, billiards room, and ample visitor parking. With space to accommodate large furniture, this rare find is a perfect blend of elegance and comfort. Don't miss this extraordinary opportunity to own a waterfront gem! (id:59911)
Gowest Realty Ltd.
40 Centre Street
Orangeville, Ontario
Legal Two Unit Bungalow on a Massive Mature Lot! Ideally located on a quiet street just steps from Orangeville's vibrant downtown, this property offers exceptional walkability to shops, schools, restaurants, plazas, and transit. Situated on a rare oversized lot with no sidewalk out front, it boasts ample parking and two generous rear yard spaces divided by a privacy fence offering the feel of two full-sized backyards. Converted and fully renovated in 2013, this bungalow features two self-contained legal units, each with separate hydro meters, separate heating systems, private laundry, and tasteful finishes throughout. Both units feature crisp, modern white kitchens with matching white appliances that contrast beautifully with rich dark flooring offering a clean, contemporary feel. The bathrooms have a sleek, cohesive look with large format grey tiles, white subway tile tub surrounds, full bathtubs, and modern vanities. The upper unit includes a walkout to a private deck (2021), newer stove and micro-vent, and central air. The lower unit is bright and inviting with updated LED lighting (2025), newer washer/dryer, and its own distinct outdoor space. Each unit includes a dishwasher and in-suite laundry. Whether you're downsizing, just starting out, or need space for extended family, this home offers flexibility, comfort, and income potential. Live in one unit and rent the other, or invest confidently with both units currently tenanted and in good standing. Additional upgrades include a new roof (2018), attic insulation and venting (2020), updated sewer and water lines (2015), and newer mechanicals throughout. A turnkey opportunity in a highly desirable location. (id:59911)
RE/MAX Real Estate Centre Inc.
516 - 2432 Lakeshore Road W
Oakville, Ontario
Welcome to The Residences at Bronte Lakeside, Oakville's newest boutique luxury address at 2432 Lakeshore Road West in the heart of Bronte Village. The elegant six-storey condominium showcases timeless, iconic architecture combined with sustainable design and advanced modern technology. This pre-construction suite offers one bedroom plus a den, one and a half bathrooms, 653 square feet of beautifully designed interior space, and a generous 281 square foot terrace that extends your living area outdoors. An exceptional opportunity for first-time buyers, investors, or those looking to downsize without compromising on comfort or style. Residents will enjoy an array of hotel-inspired amenities, including a rooftop terrace with breathtaking views of Lake Ontario, outdoor dining areas with barbecues, a private second-floor garden, a fully equipped fitness centre, a party room, a pet spa, a games room, co-working spaces, and secure bike storage. Every detail has been thoughtfully considered to support a refined and convenient lifestyle .Situated just steps from the lake, scenic trails, parks, boutique shops, and local restaurants, this location offers both natural beauty and urban charm. The building also features a smart energy system designed to provide long-term efficiency and comfort. Parking and lockers are available for purchase. Experience a rare combination of luxury, location, and lifestyle in one of Oakville's most desirable neighbourhoods. Opportunities like this are few and far between. Don't miss out! (id:59911)
Royal LePage Signature Realty
616-617 - 2432 Lakeshore Road W
Oakville, Ontario
Welcome to The Residences at Bronte Lakeside, Oakville's newest boutique luxury address at 2432 Lakeshore Road West, nestled in the heart of vibrant Bronte Village. This elegant six-storey condominium blends timeless architecture with sustainable design and forward-thinking technology, offering a unique opportunity to live steps from the lake in a truly elevated setting. This spacious pre-construction suite features over 1000 square feet of beautifully designed interior space, with two bedrooms plus a den and soaring ten-foot ceilings that create an airy, expansive atmosphere. The open concept layout is perfect for both everyday living and entertaining, finished with refined touches that speak to quality and style. What truly sets this residence apart is the stunning private rooftop terrace, a rare 680-square-foot outdoor escape with serene views toward Lake Ontario. Accessed directly from within the suite by a private interior staircase, this remarkable space is ideal for al fresco dining, sunset cocktails, or quiet relaxation under the open sky. Residents will enjoy a collection of hotel-inspired amenities, including a rooftop terrace with panoramic lake views, outdoor dining areas with barbecues, a private garden, fitness centre, pet spa, party room, games room, co-working lounge, and secure bike storage. The building also features a smart energy system designed for long-term comfort and efficiency. Live just moments from the waterfront, scenic trails, and the shops, cafes, and restaurants of downtown Bronte. With limited suites available, this is a rare opportunity to secure your place in a one of a kind lakeside community. Schedule your private appointment today andexperience the best of Oakville living. (id:59911)
Royal LePage Signature Realty
224 - 2432 Lakeshore Road W
Oakville, Ontario
Welcome to The Residences at Bronte Lakeside, Oakville's newest boutique luxury address at 2432 Lakeshore Road West, nestled in the heart of vibrant Bronte Village. This elegant six-storey condominium combines timeless architecture with sustainable design and forward-thinking technology, offering a rare opportunity to live just steps from the lake in one of Oakville's most walkable and charming communities. (2000 characters)This thoughtfully designed pre-construction suite features two bedrooms, two full bathrooms, and 811 square feet of open concept interior space. With nine-foot ceilings and a bright, efficient layout, the home offers both comfort and sophistication in a beautifully scaled design. A private 78 square foot balcony provides a peaceful outdoor space to relax and unwind. Designed for professionals, downsizers, and investors alike, this residence offers the perfect blend of quality, lifestyle, and low-maintenance living in a truly sought-after neighbourhood. Residents will enjoy a curated collection of hotel-inspired amenities, including a rooftop terrace with panoramic views of Lake Ontario, dining and lounge areas with barbecues, a private garden, fitness centre, pet spa, party room, games room, coworking lounge, and secure bike storage. A smart energy system enhances comfort while supporting long-term efficiency year-round. Enjoy life just moments from scenic trails, lakefront parks, and the shops and restaurants of downtown Bronte. With limited suites remaining, this is your chance to be part of an exceptional lakeside community. Schedule your private appointment today. (id:59911)
Royal LePage Signature Realty
6 - 56 Queen Street N
Caledon, Ontario
This spacious 2 storey apartment hosts 968 sqare feet with modern finishes, quartz countertops, high ceilings and open concept with 2 private walkout roof top decks. Freshly painted, new window blinds and brand new appliances (fridge & stove). **EXTRAS** One parking spot. Rent includes water. Hydro and gas are to be paid by tenant(s). No pets. No smoking in building or unit. Tenant insurance required. (id:59911)
Royal LePage Rcr Realty
2382 Emerson Drive
Burlington, Ontario
Welcome to this beautiful DeMarchi-built home, showcasing a rare open-concept design not often seen in the Orchard community. With a striking stone and brick exterior, this 3+1 bedroom home blends modern convenience with timeless style. The main floor features a stunning custom kitchen with high quality stainless appliances, including a 5-burner Monogram gas range and built-in wall oven, centered around a huge peninsula island (secondary sink) offering incredible counter space and sleek modern cabinetry. A walkout to the backyard makes indoor-outdoor living easy, while a unique walk-in pantry provides exceptional storage rarely found in homes of this style. The great room is warm and inviting, anchored by a gas fireplace, and a convenient 2-piece powder room completes the main level. Upstairs, oak hardwood flooring runs throughout the bedroom level, where you'll find a spacious laundry room, a full 4-piece main bath, and 3 large bedrooms including a primary suite featuring a walk-in closet and a private 4-piece ensuite. The fully finished basement adds a spacious recreation room, a separate bedroom, a 3-piece bathroom, a gym area, a wet bar ready for your customization, and plenty of storage space. Step outside to a backyard built for extended seasonal use, complete with a natural gas firepit and a built-in Napeolon BBQ perfect for entertaining. Practical upgrades include a Tesla Universal charger (compatible with most EV brands) mated to a 60-amp line in the double garage (capable of supporting an additional charger), customizable Lutron dimmers on many light fixtures throughout the home, a new sump pump with battery backup, a brand-new 200 AMP electrical panel (2023), a high- efficiency furnace (2019), and an owned on-demand hot water heater (2020). This thoughtfully designed home combines distinctive features, functionality, and an unbeatable location a true standout in the Orchard! (id:59911)
Royal LePage Burloak Real Estate Services
Ll02 - 816 Lansdowne Avenue
Toronto, Ontario
Stylish and functional 1+1 bed, 1 bath condo with a smart layout and soaring 9-ft ceilings in a prime location near the Junction Triangle. The updated kitchen features quartz counters, new cabinets, and a sleek faucet. The spacious primary bedroom easily fits a king-size bed and dresser and includes a double closet for great storage. The den offers the perfect work-from-home setup. Best of all, skip the elevator and enjoy direct walkout access from the living room to a private patio and green space - ideal for dog owners and anyone who loves the outdoors. Walk to UP Express, GO Train, West Toronto Railpath, Bloor Street, and Earlscourt Park. Surrounded by grocery stores, cafes, breweries, and more. Urban living with a neighbourhood vibe! (id:59911)
Keller Williams Co-Elevation Realty

