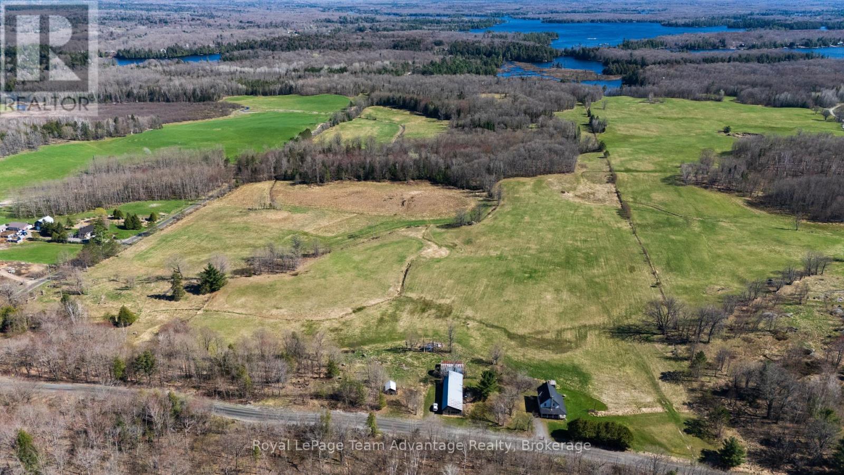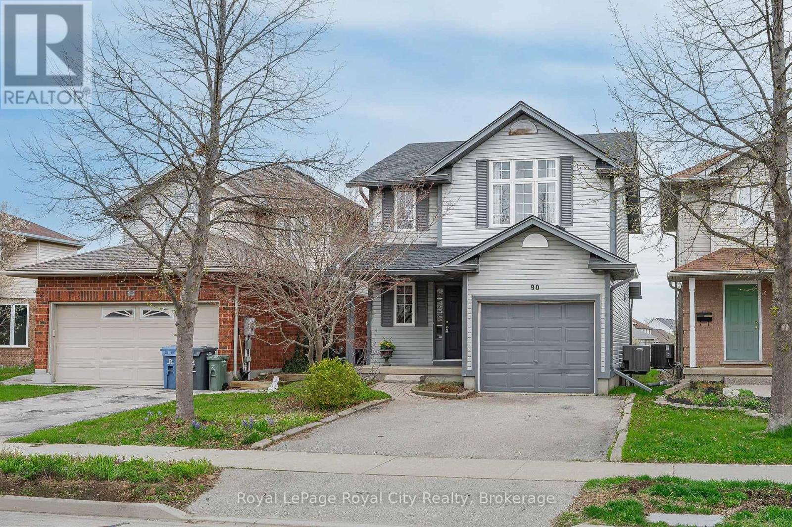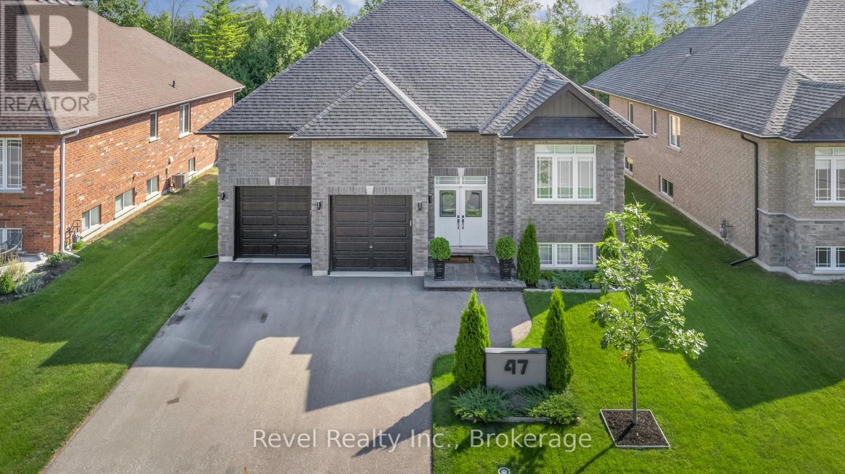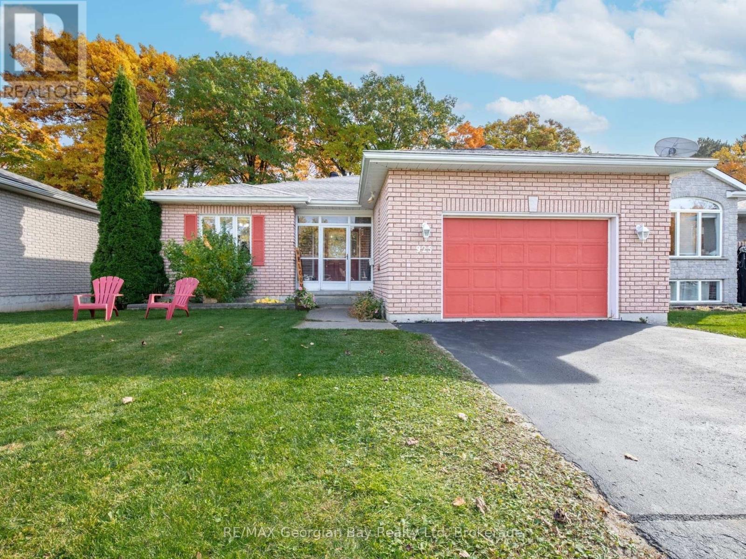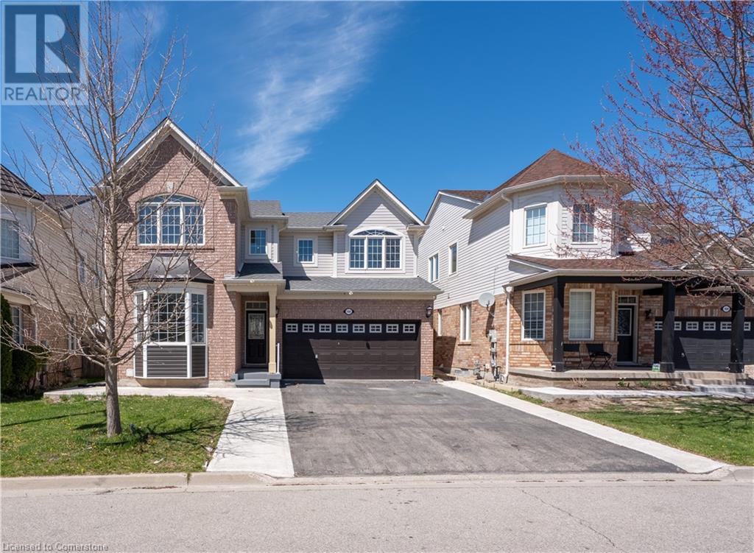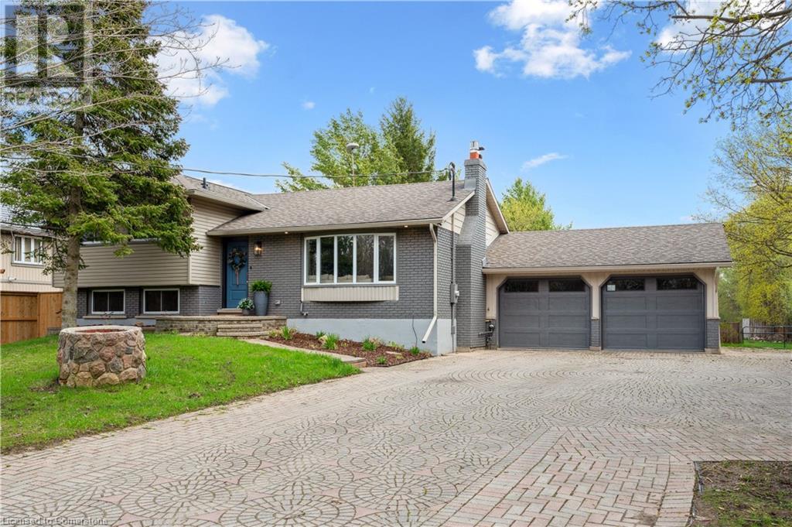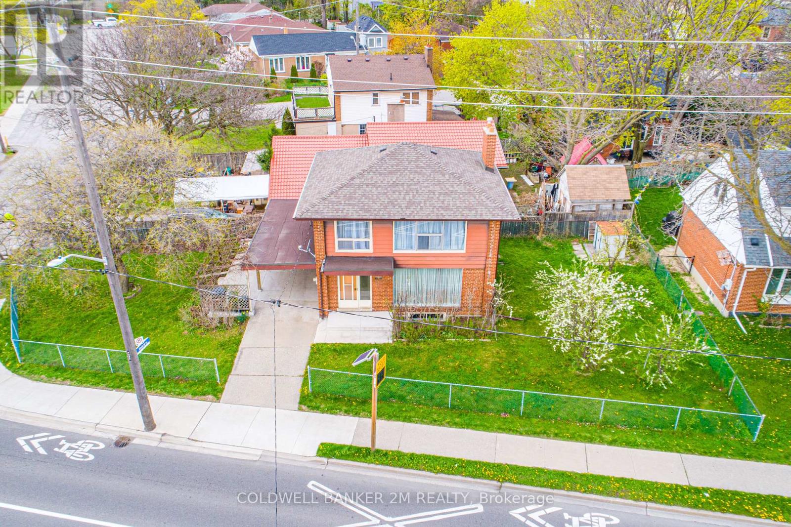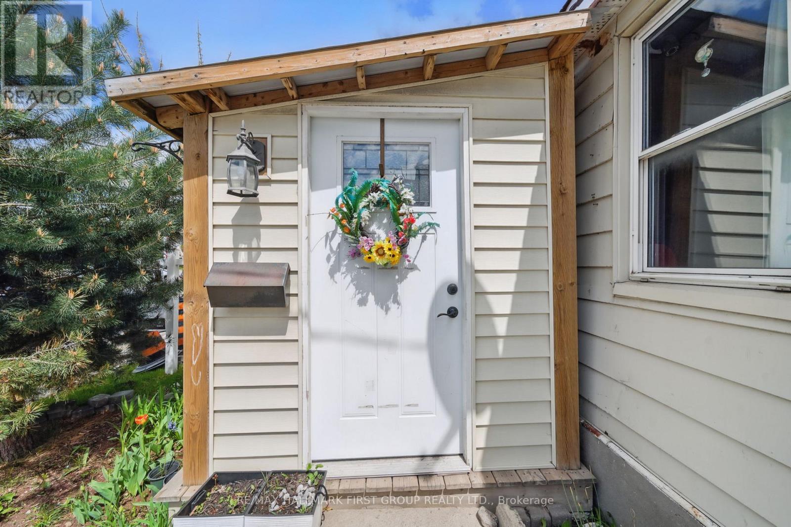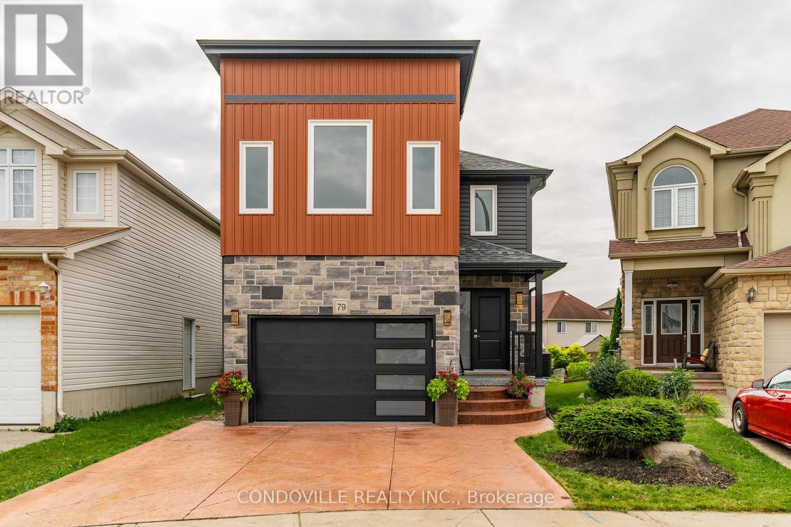77 Lakeshore Road
Mckellar, Ontario
A rare opportunity with endless potential - welcome to 77 Lakeshore Road! Set on over 77 partially cleared acres, this unique property offers the perfect blend of space, privacy, and possibility. With thousands of feet of road frontage on both year-round Lakeshore Road and seasonal Fox Farm Road, and four separate driveways already in place, this parcel is well-suited for future development, a multi-generational estate, or simply your own private retreat in the heart of cottage country. The existing 4-bedroom, 2-bathroom two-storey home offers potential for renovation or reimagination, while the impressive 23.5' x 76' garage (featuring 5 bays plus a workshop bay) and large barn with stalls add incredible value for hobby farmers, tradespeople, or anyone in need of serious storage and workspace. Located just minutes from sought-after lakes including Manitouwabing, McKellar, and Armstrong Lake, and only a short drive to Parry Sound and The Ridge at Manitou Golf Club, this property combines natural beauty with rural convenience. Whether you're envisioning a family compound, investment project, or peaceful country lifestyle, this one-of-a-kind offering is brimming with opportunity. (id:59911)
Royal LePage Team Advantage Realty
90 Doyle Drive
Guelph, Ontario
Welcome to this well-maintained home offering comfort, versatility, and income potential. Located in a family-friendly neighbourhood of Clairfields and just 400 metres from grocery stores and with easy access to major highways, this property is perfect for busy families or commuters. The second floor features three spacious bedrooms, including a generous primary bedroom retreat, plus the convenience of an upper-level laundry room. On the main floor, enjoy updated flooring in the bright, open-concept living room that flows seamlessly onto a large deck, which is ideal for entertaining or relaxing while overlooking the serene green space. The fully finished basement includes a legal 1 bedroom apartment with a separate entrance, perfect for rental income, in-laws, or multi-generational living. Additional highlights include a new roof, upgraded attic insulation, and a layout that offers both function and flexibility. This is a must-see home that combines smart investment potential with everyday comfort in a highly desirable location! (id:59911)
Royal LePage Royal City Realty
1090 Whites Road
Muskoka Lakes, Ontario
Central Muskoka 1,225 sq. ft. Bungalow with 3 bedrooms & 2 bathrooms and a 1,300 sq. ft. Workshop on a beautiful 1.8 acres near Port Carling and lakes. Ideal property for a contractor. Workshop has 10 foot overhead door, office, 3 piece washroom, kitchenette, under steel roof plus a cover port for equipment of vehicles. The home has a good bones; ready for decorating or renovating to your taste. The living room has 2 fireplaces, wood burning & propane, sliding doors to Muskoka room. Large eat-in kitchen with dining area with bow window. The spacious slightly sloping lot is partly cleared surrounded by trees. Make an offer. (id:59911)
RE/MAX Professionals North
47 Natures Trail
Wasaga Beach, Ontario
Exceptional Semi-Custom Raised Bungalow in Prime Wasaga Beach Location. Discover elevated living in this one-of-a-kind all-brick raised bungalow nestled on a quiet cul-de-sac in a sought-after golf course community. Backing onto lush green space and a scenic trail system, this meticulously designed 3+2 bedroom home offers luxurious living, seamless functionality, and a show-stopping style throughout. Step inside to a refined open layout enhanced by 9-foot ceilings, crown moulding, designer lighting, and pot lights that highlight every custom detail. The designer-inspired kitchen is the heart of the home, featuring a 9-foot quartz waterfall island, quartz backsplash, premium appliances, and soft-close cabinetry that extend to the ceiling. Each bedroom includes custom-built cabinetry, shelving, and stylish feature walls that reflect a cohesive neutral design palette. The stunning primary suite overlooks a private backyard oasis and offers the luxury of a dream walk-in closet, as well as a spa-like en-suite with a glass-enclosed shower, double vanity, and hand-selected designer tile. Downstairs, a fully finished in-law suite offers independent living with two beautifully finished bedrooms with feature walls, a full kitchen with quartz counters, an electric fireplace, and a spacious customized four-piece bathroom, perfect for extended family or guests. Walk out to your beautifully landscaped yard, complete with a covered deck, gas BBQ connection, hot tub, and a sleek, additional outdoor storage with a mono-slope designer garden shed.Live minutes from Allenwood Beach, Wasaga's new Multi-Plex Rec Centre, future high school, top-rated golf, shops, restaurants, and the world's longest freshwater beach.This extraordinary home truly has it all: style, space, and serenity in a vibrant, growing community. (id:59911)
Revel Realty Inc.
925 Dominion Avenue
Midland, Ontario
Welcome to the perfect family home, where space, style, and comfort come together! Located in Midlands sought-after west end, this beautifully maintained home offers everything your family needs to live, entertain, and relax. The heart of the home is the newer, large kitchen, complete with sleek quartz countertops and plenty of space for meal prep and casual dining. The open-concept living and dining area is perfect for gatherings next to the gas fireplace, while the oversized rec room downstairs provides the ultimate space for entertaining family and friends. With 2 bedrooms upstairs, including a spacious primary bedroom with a private ensuite, and 2 additional bedrooms downstairs, there's room for everyone. Three full bathrooms ensure convenience for the whole family. Additional features include gas heat, central air, HRV, fenced-in yard and a 2-car garage with a paved driveway for easy living. Nestled in a prime location, you're just a short walk from beautiful Georgian Bay and all the amenities the west end has to offer. This home is truly a place where memories will be made don't - wait to make it yours! (id:59911)
RE/MAX Georgian Bay Realty Ltd
82 Dreger Avenue
Kitchener, Ontario
Welcome to this FANTASTIC 3+2 bed, 2 bath side split in the 10+ Stanley Park neighbourhood on a fantastic large lot. Enter into the main flr offering spacious foyer, 4 pce bath, laundry and the garage has been converted into a bonus room but could easily be converted back. 1st floor offers amazing natural light with ample windows and backyard access and best of all an open concept offering plenty of space for entertaining family and friends. The spacious Liv Rm. offers built ins and a beautiful stone FP perfect for family game and movie nights. The Din Rm. offers access to the covered porch adding to your entertaining space. The Kitch has been updated with granite counters, S/S appliances, tiled backsplash and large island with extra seating. Upstairs offers 3 generous sized bedrooms and an updated 4 pce bath and there’s even more space down below with a games room and 2 additional bedrooms. This backyard is a must see offering the lg covered porch with plenty of space for entertaining, large oval shaped pool and still plenty of space to play. This home checks ALL THE BOXES, so get there QUICK! (id:59911)
RE/MAX Escarpment Realty Inc.
108 Brayshaw Drive
Cambridge, Ontario
Welcome to 108 Brayshaw Drive, Cambridge! This beautifully updated 2,264 sq. ft. executive home sits on a 43 x 83 ft. lot in one of Cambridge’s most desirable and family-friendly neighbourhoods. It features 4 spacious bedrooms upstairs and a fully finished 2-bedroom legal basement apartment, giving you a total of 6 bedrooms and 4 bathrooms—perfect for large families or smart investors. Inside, you’ll find a bright, modern kitchen with stainless steel appliances and a walk-out to the backyard. The home was freshly painted last month and includes accent walls in the family room and primary bedroom, plus renovated bathrooms upstairs. The upper level includes a large primary suite with a 4-piece ensuite and walk-in closet, plus 3 more good-sized bedrooms and a convenient second-floor laundry room. The legal basement apartment is newly finished and already rented for $1,750/month plus utilities, offering great rental income. You’ll also enjoy a double car garage and room for 4 more cars in the driveway—6 total parking spots. Located just 2 minutes from Highway 401, this home is also close to parks, walking trails, schools, bus stops, and shopping malls—a truly rare and convenient location. Don’t miss your chance to own this move-in-ready home with income potential in a fantastic neighbourhood! (id:59911)
RE/MAX Real Estate Centre Inc. Brokerage-3
RE/MAX Real Estate Centre Inc.
7481 Eighth Line
Guelph, Ontario
Welcome to 7481 Eighth Line, nestled on 3 Acres of picturesque land just minutes outside of Guelph. This amazing property features a beautiful 3 Bed, 3 Bath Home with 2031 sq. ft. of finished living space with tons of upgrades throughout, an In-Ground Pool, a 2712 sq. ft. Workshop, and so much more! Enter the Home and you are greeted by the large Living Room, where a stunning stone fireplace and large bay window invites you in to relax and unwind. The beautifully updated Kitchen features quartz countertops, beautiful cabinetry, a wall-to-wall pantry, and premium stainless steel appliances that make cooking a joy. Gather around the table in the light-filled Dining area with sliding doors to your Backyard paradise. Upstairs, the Primary Bedroom features a large walk-in closet, a 3-piece Ensuite Bathroom, and a fireplace. The Second Floor also features an additional large Bedroom and a beautifully updated 5-pce Bathroom with a double quartz countertop vanity and a soaker tub/shower with tiled surround and glass enclosure. The Lower Level of the Home offers even more living space, with a spacious Rec./Family Room with sliding doors to a covered patio. There’s also another Bedroom and a 2-pce Bathroom, perfect for guests or teens. The Basement provides lots of storage and potential with a separate entrance. The Backyard oasis features an In-Ground Pool, Hot Tub, large Deck and Patio, and plenty of space to enjoy the outdoors. There is also a large 2712 sq. ft. Workshop with Heat, Hydro (100 AMP), and Water – a perfect space for any hobbyist, entrepreneur, or craftsman. Located within close proximity to Guelph, Elora, and Fergus, this property is the perfect combination of peaceful rural living with urban conveniences. 7481 Eighth Line is a place where memories are made, where the pace of life slows, and where every detail has been lovingly curated to offer comfort, beauty, and joy. Experience more than just a Home with this exceptional property – Embrace A Lifestyle. (id:59911)
Royal LePage Wolle Realty
282 The East Mall
Toronto, Ontario
Welcome Home! This fantastic 2 storey home sits on a huge corner lot. The large living room and dining room have beautiful crown moulding and are flooded with light. Enjoy a roomy kitchen with direct access to the carport. Upstairs features a primary bedroom with double closet and two more spacious bedrooms. Enjoy hardwood flooring throughout the main and second levels. Spread out in the large basement rec room with above grade windows. The finished laundry area is bright and airy. Upgrades include Lennox High Efficiency Furnace (2022) AC (2022) Roof (2018) Central Vac and 100 AMP Breaker Panel. Walk to local schools and parks, Malls, 427,401,QEW, 10 minutes to Downtown, Kipling Subway close by, TTC & GO, You can have it all in this location! (id:59911)
Coldwell Banker 2m Realty
283 Park Road S
Oshawa, Ontario
This Cozy And Affordable Bungalow Presents A Fantastic Opportunity For First-Time Buyers, Investors, Or Anyone Eager To Add Their Personal Style. It's A Great Entry Point Into The Market Whether You're Looking To Get Into Homeownership Or Expand Your Investment Portfolio. Freshly Painted Throughout, The Home Features A Bright, Updated Kitchen And A Modernized Bathroom, Offering Move-In Ready Convenience While Leaving Room To Customize And Make It Truly Your Own. The Open-Concept Living And Dining Area Maximizes Every Square Foot, Creating A Comfortable And Inviting Space For Everyday Living. The Family Room Walks Out To A Private Backyard - A Perfect Setting For Summer BBQs, Or Outdoor Retreat. A Detached Garage Offers Bonus Storage Or Workshop Possibilities, And The Handy Mud Room Adds Practicality For Busy Day-To-Day Life. Situated In A Super Convenient Location, You'll Love Being Just Minutes From Transit, The 401, Oshawa Centre, Local Shops, Restaurants, And More. Whether You're Commuting Or Staying Local, This Home Puts Everything Within Easy Reach. Don't Miss Your Chance To Get Into A Growing Market With A Property Full Of Potential (id:59911)
RE/MAX Hallmark First Group Realty Ltd.
66 North Garden Boulevard E
Scugog, Ontario
This brand new 3 bedroom home offers modern comfort only minutes from the scenic waterfront in charming downtown Port Perry. The open concept layout features a bright, contemporary kitchen. Enjoy peaceful mornings on the covered porch or entertain in the backyard with no house backing onto the property. Each bedroom is generously sized, with the primary suite boasting a walk in closet and ensuite bathroom. Located within minutes to shops, cafes, casino, places of worship and the marina, this home blends convenience with small town charm. Don't miss this opportunity! (id:59911)
Right At Home Realty
79 Winding Meadow Court
Kitchener, Ontario
A MUST SEE! Stunningly Rebuilt Home: A Fresh Start with Modern Elegance in a cozy cul-de-sac. Welcome to this meticulously rebuilt residence, a perfect blend of contemporary design and modern convenience in the sought-after Boardwalk area, with the convenience of shopping, schools, walking and biking trails and highway at your reach. This gorgeous 4 bedroom, 2500 sqft modern home is move in ready and welcomes you with comfort, convenience and move in ready. Brand new modern custom contemporary design includes: All new plumbing, electrical 200-AMP panel, R-20 spray foam across entire home! Separate entrance to basement for rental opportunity! Brand new stone work, new eavestroughs, newly stained deck, new garage door, new front door, new energy efficient windows, new epoxy garage flooring and front porch, Master bedroom redesigned: 2 x custom walk-in closets, new master ensuite with custom double sink/vanity, custom walk-in shower, new modern soaker tub. Brand new premium waterproof vinyl flooring across the home for ease of cleaning, new electric fireplace in living room, new zebra blinds on main floor. Custom kitchen design with new pot lights, new quartz countertops with quartz backsplash, new wall to wall soft close cupboards, drawers and pantry space, breakfast bar, brand new stainless steel 36" LG fridge, new LG backless flat top stove, new, Bosch stainless steel dishwasher. All new light fixtures. Custom closets. After a complete transformation, this home now boasts all-new construction, features and finishes that set a new standard for luxury and comfort, work completed by renowned 5 star builders, York Custom Renovators including a completed inspection. (id:59911)
Condoville Realty Inc.
