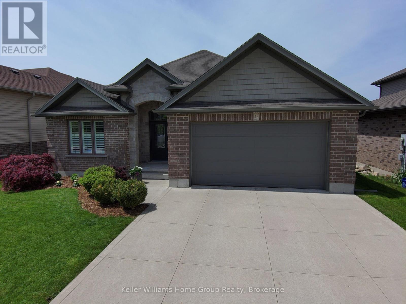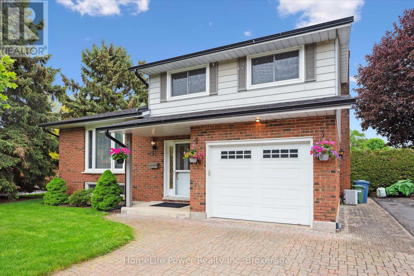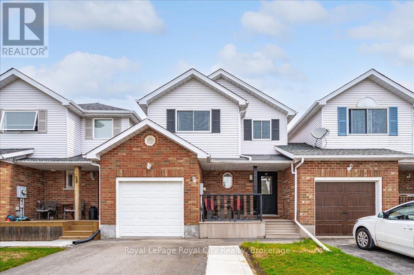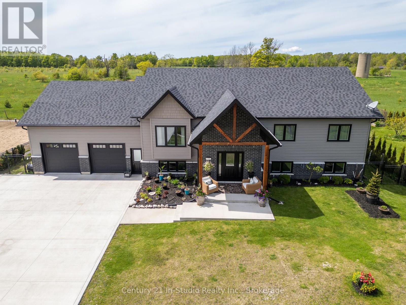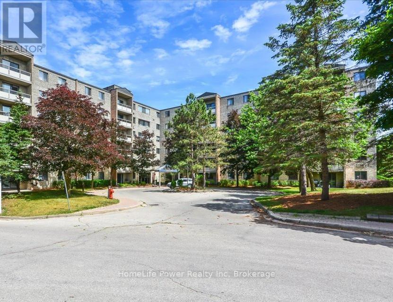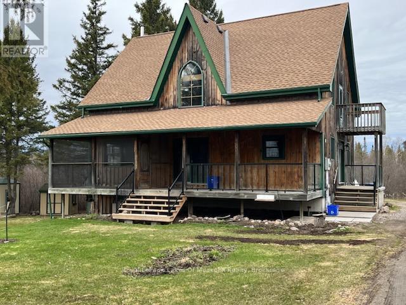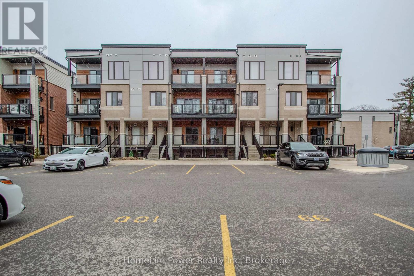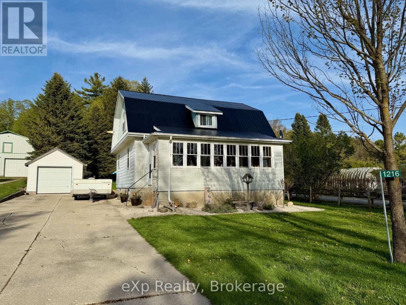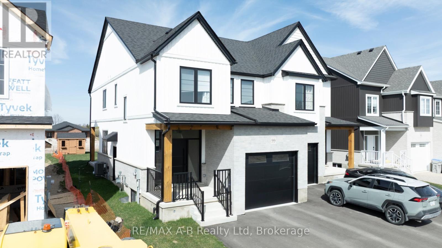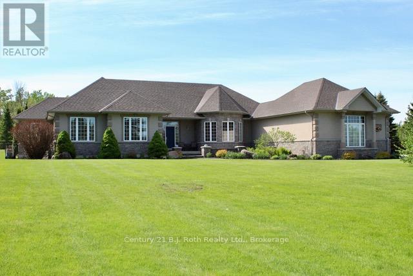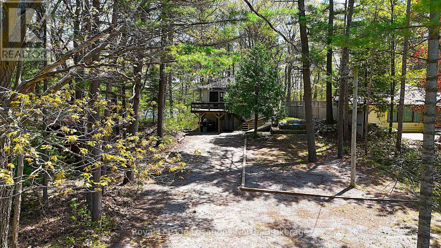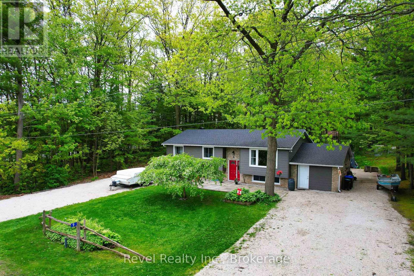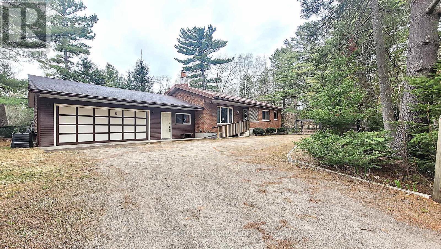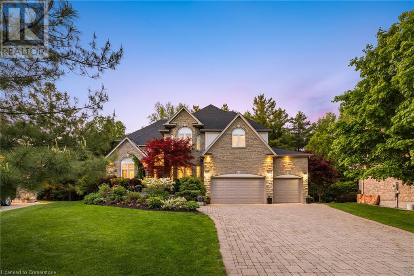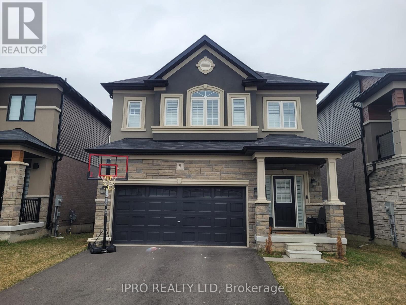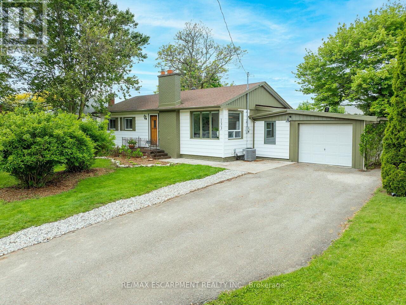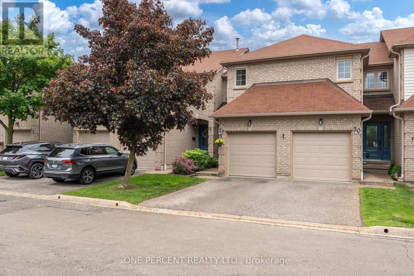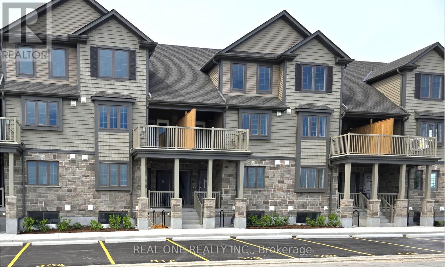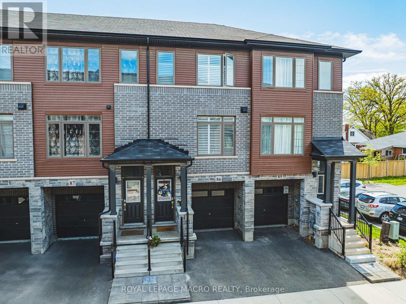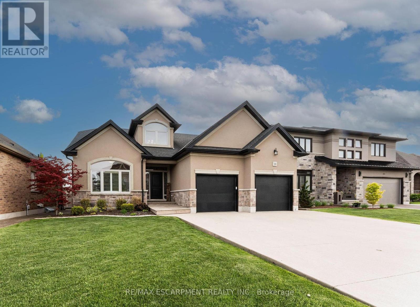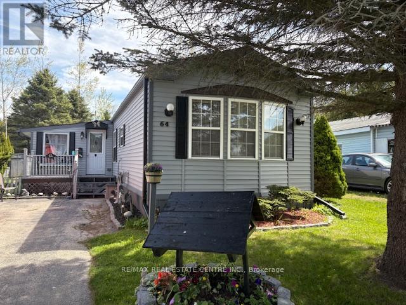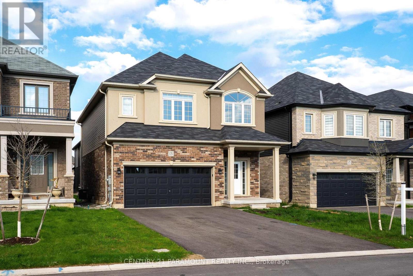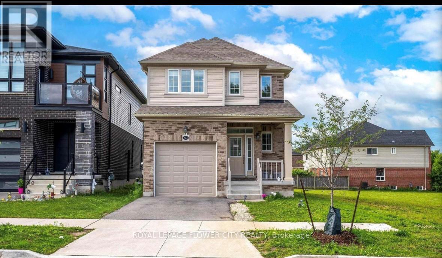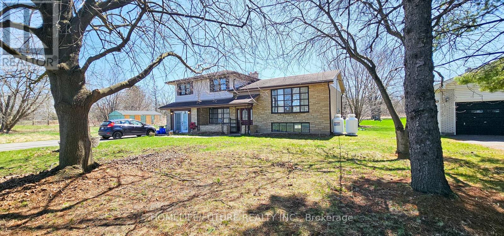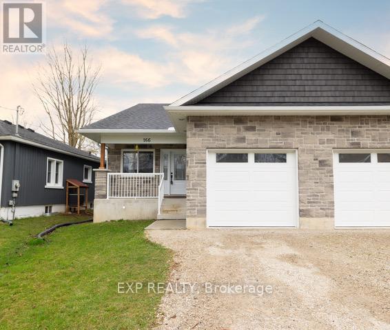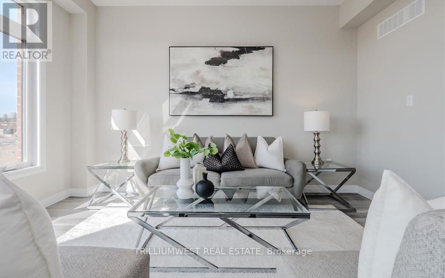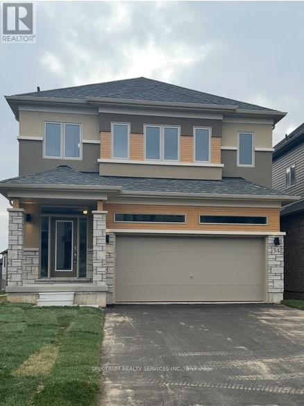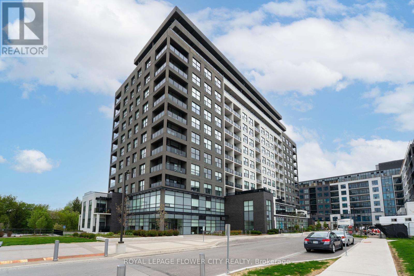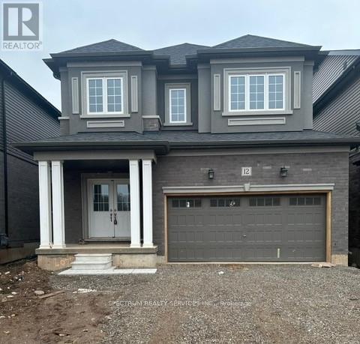46 Halliday Drive
East Zorra-Tavistock, Ontario
Welcome to 46 Halliday Dr. in Tavistock, a stunning 4-bedroom, 3-bathroom home that perfectly combines modern updates with peaceful living. Nestled in a desirable neighborhood with no rear neighbours, this home offers both privacy and tranquility. Inside, enjoy the fresh updates completed in 2024, including a fully painted main floor, a custom kitchen island, quartz countertops, an undermount sink, updated light fixtures, and a stylish new backsplash. The primary bedroom features brand-new hardwood flooring, adding elegance to your personal retreat. Step outside to the backyard oasis, complete with a hot tub and a brand-new cover, ideal for unwinding after a long day. The 2-car garage and concrete driveway add convenience and curb appeal. Perfect for families or those looking for a serene yet modern home, 46 Halliday Dr. delivers it all. (id:59911)
Keller Williams Home Group Realty
36 Sanderson Drive
Guelph, Ontario
Welcome to 36 Sanderson Drive, an immaculate 4-level side-split in a mature, family-friendly neighbourhood. The main floor of this welcoming home features an open living-dining space with gleaming hardwood floors and large windows to let the sun stream in. The kitchen area looks out into the big backyard and offers a dining area that overlooks the family room - perfect for morning coffees, casual weeknight meals, and keeping an eye on the children. Upstairs, there are 3 generous bedrooms and a large, updated bathroom. The lower level is finished with a 4th bedroom that could also function as a recreation area, hobby room, or the perfect teen retreat. This level continues with a 3-piece bathroom, a bright laundry room, and access to a large, dry area for storage in the crawl space. The backyard is perfect for gardens and swing sets and features a new fenced-in deck, just waiting for BBQ season to get underway! Conveniently located a short drive from the West End Rec Centre, Costco, many restaurants, and grocery stores, this home ticks all the boxes for a wonderful family lifestyle. Book your private viewing today! (id:59911)
Homelife Power Realty Inc
505720 Grey Road 1
Georgian Bluffs, Ontario
Welcome to this stunning Custom Frontier Log Home, perfectly set on 4.1 private acres with picturesque views of Georgian Bay. This classic home offers timeless craftsmanship, rustic charm and modern comforts in perfect harmony. Offering 3 bedrooms, 2 full baths and exceptional character throughout. The heart of the home is the soaring living room with a dramatic 2-storey beamed ceiling and a floor to ceiling stone fireplace with a high-efficiency woodstove insert (2017), perfect for cozy nights in. The updated kitchen features a large island, abundant cupboard space and modern finishes, seamlessly opening to the dining area - ideal for entertaining. Step outside to a spacious 40', multi-level deck with a hot tub that overlooks the Bay, where peace and nature surround you. The main floor hosts the primary bedroom with a semi-ensuite, while upstairs you'll find two additional bedrooms, each with walk-in closets and access to a shared semi-ensuite bath. An open loft area offers flex space for an office, reading nook or family room. The detached double garage provides ample room for vehicles and gear, with an adjacent lean-to for wood storage. Enjoy year-round comfort with the character of exposed beams, pine floors throughout, natural wood finishes and an inviting layout all with unforgettable views! Whether you're looking for a full time residence, vacation getaway or a tranquil place to unwind, this unique log home offers timeless style and modern functionality. Located close to recreational trails, beaches and world class golf courses, yet with the privacy and peace only acreage can offer. Start your next chapter here in a place where memories are made and tranquility surrounds you every day. (id:59911)
Chestnut Park Real Estate
5 - 1053 Bruce Lake Drive
Muskoka Lakes, Ontario
Ideally situated on Bruce Lake in the hub of Muskoka, encompassing all that is reminiscent of cottage life. Beloved summer sunset exposure, stunning views across the lake to an unadorned shoreline, flat land and lakeside firepit the key ingredients to Muskoka memories. This charming 3 season cottage features 3 bedrooms, 2 baths, beautiful kitchen with several new appliances, lakeside living room with walkout to deck, separate family room with cozy woodstove plus a mini split heating/cooling system throughout to extend the seasons and a traditional screened Muskoka room. Overflow retreats to the inviting Bunkie with EBB heat just steps from the cottage mudroom entrance with easy access to the 3 pc. bath. Additional upgrades include new flooring, lighting, and custom cabinetry. Picturesque pine and granite rock adorned level land offers 98 feet of natural shoreline, translating to lower taxes, while providing the feeling of space from neighbours. Easy access to the cottage via flat entry and multiple outdoor play areas including back yard, stunning waterfront and large dock. Centre ice to the Big Three lakes and amenities of Minett, Port Sandfield and Port Carling. (id:59911)
Chestnut Park Real Estate
81402 Champlain Boulevard
Ashfield-Colborne-Wawanosh, Ontario
Step into this beautifully maintained "Quality Home" located in one of Huron County's most charming land lease communities, Meneset on the Lake. Located just minutes from the heart of Goderich Canadas Prettiest Town this home blends comfort, style, and lifestyle in all the right ways.Inside, you"ll love the cathedral ceilings, the bright and functional kitchen with sweeping views of open fields, and the sun-filled three-season sunroom the perfect place to relax with a coffee or entertain new friends. A newer deck and beautifully landscaped yard expand your living space outdoors, creating a peaceful retreat in every season.The community is known for its golf cart lifestyle, with easy access to the marina and beach. Whether you're headed out for a lakeside sunset or a quick ride into town, you'll enjoy the laid-back, coastal pace of life.If you're looking for low-maintenance living, connection to nature, and a welcoming community just three minutes to all of Goderich's amenities, this is the one. It won't last long! (id:59911)
Royal LePage Heartland Realty
22 Robertson Street
Centre Wellington, Ontario
Welcome to 22 Robertson Street, a recently updated 3-bedroom, 2-bathroom freehold townhome located in a quiet, family-friendly neighbourhood. Step inside to a bright and inviting main floor, featuring a spacious living room with large bay windows that fill the space with natural light. The modern kitchen offers all new stainless steel appliances, white cabinetry, and a stylish tile backsplash, flowing seamlessly into the dining area with sliding glass doors to the backyard. Upstairs, you'll find three generously sized bedrooms with bamboo wood flooring. Shared between them is a beautifully updated 4-pc bath. The fully finished basement extends your living space with a cozy rec room, dedicated laundry area, and utility room perfect for a home office, workout zone, or additional family hangout. Enjoy outdoor living in the fully fenced backyard, complete with a raised composite deck ideal for relaxing or entertaining guests. With lovely curb appeal, an attached garage, and proximity to schools, parks, a community centre, indoor rink, splash pad and shopping, 22 Robertson Street is the perfect place to call home. Link design means no interior connecting walls, allowing the privacy of a detached home! (id:59911)
Royal LePage Royal City Realty
73 Everett Road
South Bruce Peninsula, Ontario
Fabulous Custom Raised Ranch Style Bungalow - Steps From Colpoys Bay With Public Water Access And Backing Onto The Niagara Escarpment With Bruce Trail Access At The End Of The Road! This Stunning, Exceptionally Built Home Is A Must See! Whether You Are Raising A Family Or Hosting Weekend Guests, This Home Has It All! Features That You Will Love...OVER 3,000 SQUARE FEET, 5 Bedrooms, 3 Baths, Foyer With 12 Foot Vaulted Ceilings, Gourmet Kitchen-GE Cafe Silver Platinum Glass Finish Smart Appliances, Quartz/Concrete Look Countertops, Garburator And A Large Island-Perfect For Entertaining! Spacious Great Room With Vaulted Ceilings, Walk-Out To Deck And A Cozy Fireplace To Sit By On Those Cold Nights. Primary Bedroom, 5 Piece Ensuite With Smart Toilet And Walk-In Closet With Built-Ins. Completely Finished Basement That Is Perfect For Additional Living Space, Guests Or Recreation. Engineered Hardwood Floors Throughout And Pot Lights Galore! Oversized Insulated And Heated Double Car Garage That Parks 4 Cars With13 FT Ceilings, 2 Man Doors, Tons Of Storage Space And Entry Into The House. Massive Concrete Driveway With Room For At Least 9 Cars. This All Comes With Your Own Outdoor Paradise...Enjoy Your Fully Fenced Spa Like Backyard With Sauna, Gazebo, 2 Composite Decks And Completely Landscaped Front And Back! 2 Wells + 450 Litre Holding Tank.This Home Is Designed For Both Comfort And Style, Offering An Incredible Lifestyle In A Sought-After Location. Don't Miss Out On This Opportunity! (id:59911)
Century 21 In-Studio Realty Inc.
307 - 93 Westwood Road
Guelph, Ontario
Attention families! Over 1600 square feet directly across from a park and with access to a pool, hot tub, sauna, and gym for less than $460K!!! Welcome to Unit 307 at 93 Westwood Road. This spacious 3-bedroom unit features a custom-built kitchen with stainless steel appliances and cupboards right to the ceiling, a formal dining room, a laundry room, and an oversized living room with a bonus area that can be used as an office or kids' play centre. Families will enjoy the 3 generous bedrooms - each with large closets, and the renovated 4-piece bath. Don't miss the handy 2-piece ensuite that is attached to the walk-in closet in the primary bedroom! The monthly fee includes your heat, hydro, and water, making your payments simple and predictable. The building has recently been updated and is loaded with amenities plus it is situated directly across from Margaret Greene Park which offers scenic views and instant access to tennis courts, sports fields, a playground, trails and a brand-new splash pad. Everything you need is just a 5-minute drive away, including Costco, the West End Rec Centre, grocery stores, restaurants, child care, and schools. This unit comes with one assigned parking space in the garage, plus there are unassigned parking spots on the back surface lot. Don't miss your chance to own this spacious, move-in-ready unit in a vibrant, convenient neighbourhood! (id:59911)
Homelife Power Realty Inc
1280 Chiswick Line
Chisholm, Ontario
100 Acres of Privacy and Versatility - Just Outside Powassan. Welcome to your rural escape a 100-acre property offering unmatched privacy just 10 minutes from Powassan and 30 minutes from North Bay. Ideal for outdoor enthusiasts, the lot is only 2 minutes from ATV and snowmobile trails and a 15-minute drive to Wasi Lake for family-friendly fun year-round. This spacious post and beam home is currently set up with a main residence on the upper levels and a fully equipped in-law suite on the lower level. The main home features four bedrooms and two full bathrooms. The main floor includes a large living room with a wood-burning stove, a dining area that walks out to a covered porch, and a screened-in sunroom for relaxing bug-free evenings. Upstairs you'll find four bedrooms, a full bathroom, and a bonus den. The primary bedroom walks out to your own private balcony. High vaulted ceilings and two additional storage lofts add both character and function. The walk-out basement serves as an in-law suite, complete with two bedrooms, a full bathroom, kitchen, and living space. The space could easily be returned to one large family home. Outbuildings include a large detached garage with room for four vehicles and a woodstove for winter projects, three woodsheds, and a garden shed to support your year-round hobbies and storage needs. A rare opportunity for space, function, and peaceful rural living all within commuting distance of the city. (id:59911)
Royal LePage Lakes Of Muskoka Realty
25 Isherwood Avenue
Cambridge, Ontario
Brand-New 3-Bedroom, 2-Bathroom Townhouse Condo with Private Patio! Stunning, brand-new townhouse condo featuring 3 spacious bedrooms, 2 full washrooms, and 9-ft ceilings throughout. The primary bedroom includes a walk-in closet and a full ensuite bath, while two additional sizable bedrooms come with closets and share the second full washroom. The modern kitchen boasts a large island, ample cabinet space, stainless steel appliances (fridge, stove, dishwasher, microwave), granite countertops, and a convenient in-unit washer and dryer. The bright living room features glass sliding doors, allowing for plenty of natural light. Located in a prime area, this home is in close proximity to Cambridge Centre Mall, schools, the Grand River, Downtown Cambridge, and Cambridge Memorial Hospital, with easy access to Highway 401 for a quick commute. Its also just a short drive from Kitchener-Waterloo universities, colleges, major employers, restaurants, shopping, and nightlife. 1.5 GB free internet included. (id:59911)
Homelife Power Realty Inc
1216 Bruce Road 12
South Bruce, Ontario
Nestled in the friendly village of Formosa, this delightful family home offers the perfect blend of character and modern updates. Featuring three bedrooms and two renovated bathrooms, this property is move-in ready and ideal for growing families. The home boasts stunning hardwood floors, elegant trim, and classic doors throughout, adding timeless charm to the open-concept living areas. The enclosed front porch adds a welcoming touch, while the detached garage with hydro provides additional storage or workspace. Enjoy the tranquility of a large, private backyard, perfect for outdoor relaxation or entertaining. The property also features a double concrete driveway and a newer deck for enjoying the outdoors. Located within walking distance of parks, the community center, and the elementary school, this home offers convenience and a strong sense of community. Whether you're looking to relax or explore, this house is the perfect place to create lasting memories. Move in, unwind, and enjoy everything this home and its surrounding neighborhood have to offer! (id:59911)
Exp Realty
99 Clayton Street
West Perth, Ontario
Presenting 'The Matheson'!. This beautifully crafted 1950 sq ft, 2 storey, semi-detached home features 4 spacious bedrooms, 2.5 bathrooms, second floor laundry room, walk in closet, exquisite ensuite with double vanity and walk-in tiled glass shower. The kitchen displays seamless contemporary style cabinetry with soft close hinges, quartz counters tops, drawer organizers, and new stainless steel appliances. The family room, kitchen, & dining rooms display a beautiful open concept space making it a great area for entertaining. The board and batten exterior with authentic heavy timbers decorate the front porch and rear covered patio. The unfinished basement, with separate side entrance, allows you to finish this space to your liking. And, with the duplex permitted zoning there is income potential from a future basement suite. Outside you will enjoy the brand new garden shed, asphalted laneway, fully sodded yard, and fabulous covered rear concrete porch. Your dream home awaits in this beautifully finished and decorated semi on Clayton St in Mitchell. **EXTRAS** Stone countertops throughout, over 2,700 sq ft or potential living space (id:59911)
RE/MAX A-B Realty Ltd
1057 Hurlwood Lane Lane
Severn, Ontario
Stunning Detached Home in Exclusive Golf Course Enclave Near Orillia! Welcome to this beautifully maintained 4-bedroom, 3.5-bathroom detached home located in a prestigious golf course community just minutes from downtown Orillia. Enjoy luxury living in this beautifully maintained home featuring a 16x32 ft saltwater in-ground pool with adjoining patio with 2 gas hookups and hot tub, perfect for relaxing or entertaining. The back yard is fenced and tastefully landscaped with trees for privacy. The upgraded kitchen (2021) boasts high-end finishes, modern appliances, hardwood flooring, quartz countertops and a double farmers sink overlooking the back yard, ideal for the home chef. The spacious primary suite is conveniently located on the main floor includes a double walk through closet leading into the luxurious ensuite bathroom for your comfort and privacy. The ensuite features marble tiles and 2 separate sink stations. Main Floor Highlights: 3 bedrooms, including a primary suite, 1 bedroom currently being used as an office, 2 full bathrooms plus a convenient half bath for guests. Finished Basement: Large family room with gas fireplace and pool table, 1 bedroom, with an extra room that could serve as another bedroom or home gym and 1 full bathroom for guests or in-laws. Large workshop and storage room and a 10 KW generator. Immaculate inside and out. Easy access to Orillia's amenities, shopping, dining, and Lake Couchiching. Perfect for golf enthusiasts and those seeking a peaceful lifestyle. Only 90 minutes from Toronto. Don't miss the opportunity to make this exceptional property your forever home! (id:59911)
Century 21 B.j. Roth Realty Ltd.
25 Balmoral Avenue
Tiny, Ontario
Escape to your own slice of paradise with this charming rustic cottage! Perched high and dry overlooking a treed 240-foot deep lot, this property offers two road frontages, presenting a unique opportunity. Imagine just being one property away from access to the breathtaking sandy Edmore Beach, a local gem renowned for its family-friendly atmosphere and absolutely stunning sunsets that paint the sky each evening. While this cottage offers a cozy, old-world charm and could benefit from some modern updates, the true value lies in its unbeatable location and expansive lot size. This is your chance to secure a prime piece of real estate in a highly sought-after area. Spend your summer enjoying the beach life, building sandcastles, swimming in the refreshing waters, and witnessing natures nightly masterpiece. This is an ideal opportunity for those looking to invest in a property with incredible potential. A quick closing is available, allowing you to make the most of the summer season. Plus, the fridge, stove, washer, and dryer are all included, making your move-in process even smoother. Don't miss out on this chance to create lasting memories in a truly special place. (id:59911)
Royal LePage Locations North
9 Frederick Drive
Wasaga Beach, Ontario
A Private Oasis in West Wasaga Beach | 85 x 190 Ft Lot Backing Onto Greenspace. Welcome to your serene retreat in the heart of Wasaga Beach's sought-after west end! Nestled on an oversized 85 x 190 ft lot backing onto Red Oak Park, this raised bungalow offers unmatched privacy, lush mature trees, and direct access to nature, all just a short bike ride to Beach 6 and walking distance to YMCA, Starbucks, Superstore, and more. Four bedrooms (3 up + 1 down) and the potential for two home offices or flexible storage spaces on the lower level, this home is perfect for families, remote workers, or those seeking multi-use functionality. Step outside to a 2-tiered raised deck overlooking your own forested haven, complete with an outdoor RUMFORD fireplace, ideal for cozy nights and year-round entertaining. Notable Features & Updates: Siding (2020), Shingles (2021), Windows (2025); (2 windows replaced in 2019), Furnace (2019), A/C 2017, Gas Line to BBQ, On-Demand Water Heater (Owned), Upstairs Flooring & Railing (2023), Water Softener (2025). In 2020, the Garage was turned into an insulated and heated workshop. It can be easily converted back into a garage. This home isn't just a property, it's a lifestyle. Whether you're sipping coffee on the deck, walking to nearby shops, or watching the kids play at the park behind you, every moment here is steeped in comfort, convenience, and natural beauty. This one's a true gem. Featuring the Wasaga Beach lifestyle and one of its most cherished pockets. (id:59911)
Revel Realty Inc.
8 Ronald Avenue
Tiny, Ontario
This charming 3+1 bedroom, 3 full bath, all brick bungalow presents a fantastic opportunity for a family seeking to build equity on top of having a comfortable and active lifestyle. Having been lovingly maintained by just one owner, the builder, this 1400+ sq ft home offers a finished basement, providing an additional 1400 sq ft. Enjoy the ease of main floor laundry and the peace of mind provided by a durable steel roof, and 2-year-old gas furnace, and a/c. Located in a hidden gem of a community made up of mixed seasonal and year round residents, this home truly shines with its future potential and proximity to a beautiful sandy beach. Completing this property is a 2-car garage w attached workshop. Close by you can enjoy the friendly & active 50+ center, offering daily activities like indoor pickleball, darts, billiards, woodworking, travel groups, and wonderful socials! There is a year round convenience store with an LCBO, and a seasonal market with fresh produce, specialty coffee's and hot foods. Here is your chance to buy "good bones, just needs updating", perfectly positioned home that is just waiting for your interior updates. However in my opinion, the BEACH is all you need to check out to convince you that THIS is "the One!" (id:59911)
Royal LePage Locations North
80 Cedarbrook Court
Cambridge, Ontario
Nestled on a rare .89-acre lot in a highly desirable court, this remarkable home offers nearly 5,000 sqft of living space, blending charm and elegance with a breathtaking natural setting. Surrounded by lush trees, a serene pond, and protected greenspace as its backdrop, the property provides a tranquil retreat that’s as inviting as it is impressive. Inside, you’ll find expansive living areas with soaring 10' ceilings, rich hardwood floors, crown moulding, recessed lighting, and oversized windows that flood the home with natural light. The chef-inspired kitchen is a true standout, featuring top-tier upgrades and premium amenities. With five spacious bedrooms, including three luxurious ensuites, the home offers ample room for family and guests, ensuring comfort and privacy for all. Adding even more versatility, the walk-out basement offers an excellent opportunity for a nanny suite or in-law setup, providing a private, self-contained space with easy access to the outdoors. The yard is fully fenced, offering both security and privacy, and serves as an ideal space for outdoor living. Step outside to the custom composite deck, designed for entertaining and relaxation, complete with a BBQ area and multiple seating zones. The crowning jewel of the backyard is the sparkling saltwater pool, creating a peaceful oasis where you can unwind and enjoy the natural beauty of the surrounding landscape. With countless updates throughout, this home combines modern luxury with timeless appeal, offering a true retreat in every sense. (id:59911)
The Agency
209472 26 Highway Unit# 19
The Blue Mountains, Ontario
Welcome to Craighleith Shores! This main floor one bed/one bath condo backs onto the pool area, greenspace and the Georgian Bike Trail, offering privacy and direct access to nature and recreation. Just steps to Georgian Bay, minutes from Northwinds Beach, and minutes to skiing (2 mins to Georgian Peaks and 5 mins to Blue Mountain), it’s perfect for outdoor enthusiasts year-round. Inside, the open concept unit is very bright and and well cared for, with a electric fireplace, and features a recently updated tub and shower with a sleek glass door. Property features a sauna and exercise room along with the heated pool. There is also a storage unit easily accessible off the back patio to keep all your gear. The patio is large enough to have a garden and gets lots of light. This low maintenance unit is perfect as a weekend retreat, for someone looking to enter the market or to downsize somewhere peaceful and serene. (id:59911)
RE/MAX Real Estate Centre Inc.
31 Sunset Street
East Gwillimbury, Ontario
It's official, we're selling Sunset! 31 Sunset Street in Holland Landing is an offering that is hard to match as a classic updated bungalow (with income generating solar power) uniquely positioned on an impressive 430 foot by 75 foot lot. If you crave space, serenity, and a deep connection to nature, this is the home you've been waiting for with privacy and a feeling of rural living without leaving convenience and connection behind! The heated and insulated garage/workshop is a dream space for hobbyists, entrepreneurs, tradespeople, or anyone needing serious storage & loft space. To find a property with a detached workshop is a rare find in itself. From the front entrance, the main entry leads into the centre of the home with an open-concept kitchen and dining combination that is perfect for entertaining featuring quality built-in cabinetry made right here on site. The kitchen is flooded with natural light coming from the double doors and access point to the back deck, helping to bring the outdoors in and of course a great space for summer BBQs, or simply soaking in the peace & quiet of your private backyard. We also have a very functional living room with bay window again helping to bring plenty of light into the room. On the main floor we have two additional bedrooms paired with a main 4-piece bathroom. To the basement where the space is ready for you to enjoy or easily reconfigure to your liking, the benefit of a bungalow is that there's just as much space on the lower level as there is above and room for everyone to spread out and enjoy. This home isn't just a place to live, its a lifestyle. Whether you're biking the nearby trails, boating at the marina, or simply unwinding in your private backyard oasis, you'll experience the best of country living with city conveniences just minutes away including great proximity to both East Gwillimbury and Bradford Go Stations. ***Be sure to ask about how the solar power income can help with your mortgage payments! (id:59911)
Chestnut Park Realty (Southwestern Ontario) Ltd
8 Whitton Drive
Brant, Ontario
Here are some highlights of this beautiful 4-bedroom detached home that masterfully combines comfort, style, and functionality. Situated in a lively, family-neighborhood community, this residence boasts a double garage, separate side entrance, and walkout unfinished basement waiting for endless possibilities for renovation or added living space. Come on in and discover a carpet-free space with wood floors throughout that gives it a warm, comforting feel. The center of the house is the lovely kitchen, with upgraded stainless steel appliances and ample room to cook and entertain. Get snug in the spacious living room beside the gas fireplace, perfect for cold winter evenings. On the second level, the master suite is a tranquil oasis with a large walk-in closet and an opulent 5-piece master ensuite bathroom that boasts a soaker tub and a stand-alone shower. In addition to increased peace of mind, the residence also includes a security camera system with three cameras - two facing the front and one in back. Pride in owning the convenience of local amenities such as the Brant Sports Complex, The Grand River, Ford Distribution Centre, parks, schools, shopping, and a short drive to HWY 403 - commutes will be a breeze. (id:59911)
Ipro Realty Ltd
1719 Weslemkoon Lake Road
Limerick, Ontario
This beautifully maintained waterfront 3+1 bed, 2-bath bungalow offers modern upgrades, spacious living & year-round comfort. Thoughtfully enhanced inside & out, it blends functionality, warmth & natural beauty perfect for a full-time home or weekend escape. The bright main floor features east & west-facing windows, flooding the space with natural light. Enjoy serene sunrise views from the living room, while the dining room & sunroom glow in the afternoon light. The updated kitchen boasts 2023 appliances and high-end laminate flooring adds style & durability. The primary bedroom includes his-and-hers closets, while two additional bedrooms provide space for family or guests. A convenient laundry/mudroom opens to the covered deck & backyard, making outdoor entertaining effortless. The fully finished lower level expands the living space with a bright rec room, above-grade windows & a high-end woodstove. A fourth bedroom & second bath make it ideal for guests or extended family. Outdoor living is incredible with waterfront views, a 12' x 16' sunroom featuring high-end glass windows, an insulated floor & three sliding doors leading to a 12' x 12.5' covered deck with LED lighting & two propane hookups. The raised, enclosed garden protects plants from wildlife, while a solid dock with adjustable straps adapts to seasonal water levels. Enjoy excellent fishing & paddling, plus safe water fun for kids. Winter brings tobogganing, ice skating & snowmobile/ATV trails just 1 km away. For added convenience, the home includes a 1.5-sized garage with basement & backyard access, a 20' x 30' Quonset hut for extra storage & a wired back shed. A Generac 20k generator ensures reliable power, and the extra-long paved driveway offers ample parking. Located on a year-round municipal road, just 6 km from the library & community center, this move-in-ready lakeside retreat offers privacy, modern upgrades & endless recreation! **EXTRAS** See attached for all the property highlights (id:59911)
Exp Realty
408 - 741 King Street W
Kitchener, Ontario
Experience modern living at its finest in the heart of Canadas fastest-growing tech hub. Perfectly positioned near top employers like Google, Sun Life, KPMG, and Grand River Hospital, this residence offers unmatched convenience with easy access to Wilfrid Laurier University, the University of Waterloo, Conestoga College, and major highways. Located steps from Kitchener-Waterloos best restaurants, shopping, and entertainment, and directly along the ION LRT rapid transit line, youre seamlessly connected across Waterloo, Kitchener, and Cambridge. Inside, sleek Scandinavian design meets cutting-edge smart home technology with the "InCharge Smart Home System", giving you full control of lighting, temperature, security, and hydro usage from a touch panel or smartphone app. Enjoy high-speed internet, a digital keyless lock, package delivery notifications, heated bathroom floors, and a private terrace. The European-style kitchen features quartz countertops, built-in appliances, and generous storage -- ideal for culinary enthusiasts. Premium amenities include the cozy Hygee lounge with a café, fireplaces, and reading nooks, plus an outdoor terrace with two saunas, a communal dining area, kitchen/bar, and lounge space. With secure bike storage, ample visitor parking, and a private locker, this is your chance to live in one of Kitcheners most connected and innovative buildings. (id:59911)
Exp Realty
1701 - 385 Winston Road
Grimsby, Ontario
Welcome to *The Odyssey*, a stunning 2-bedroom, 2-bathroom condo located in the desirable community of Grimsby on the Lake. This beautifully designed unit by Rosehaven offers 720 sq. ft. of living space, featuring a modern kitchen with quartz countertops, a stylish backsplash, and stainless steel appliances, as well as in-suite laundry. The open-concept floor plan seamlessly blends the living area and bedrooms, creating a comfortable and inviting atmosphere. Sliding glass doors lead to a private balcony, perfect for enjoying serene escarpment views. Residents have access to a variety of amenities, including a rooftop sky lounge/party room, a fully-equipped gym with a yoga room, and a dog spa. The location is ideal for commuters, with nearby restaurants, a barbershop, nail salons, and beautiful lakefront walking trails. Plus, with future VIA rail access, travel is a breeze. Fall in love with this move-in-ready condo and embrace the vibrant lifestyle by the lake. (id:59911)
RE/MAX Escarpment Realty Inc.
133 Willson Road
Welland, Ontario
Welcome to 133 Willson Road, a beautifully renovated 2+1 bedroom gem nestled in a quiet, family-friendly neighbourhood in Welland. This move-in-ready home has been thoughtfully updated from top to bottom, blending modern finishes with timeless charm. Enjoy an open-concept living and dining area filled with natural light, a stunning kitchen with sleek cabinetry and quartz countertops, and three spacious main-floor bedrooms. The fully finished basement offers incredible versatility with an additional bedroom, full bathroom, and a large rec room perfect for a guest suite, home office, or extended family. Step outside to a generous backyard, ideal for entertaining or relaxing. With updated mechanicals, stylish upgrades throughout, and close proximity to parks, schools, shopping, and the Welland Canal, this is the perfect opportunity to own a turn-key home in a growing community. (id:59911)
RE/MAX Escarpment Realty Inc.
189 Bechtel Drive
Kitchener, Ontario
Welcome to this beautifully upgraded 3 bedroom, 1 bathroom, extra long 3 parking dryway, detached backsplit in the family-friendly Pioneer Park neighborhood. Enjoy an open and bright interior thanks to newer windows throughout the main and second floors. This bright and spacious property features a functional layout with a large living area, an updated kitchen, and generously sized bedrooms. Ideal for families or professionals, the home offers ample natural light, a private backyard, and parking for multiple vehicles. Conveniently located near top-rated schools, Conestoga College, Pioneer Park Plaza, public transit, and just minutes from Hwy 401this home offers exceptional access to all your daily essentials. Parks, walking trails, and community centers are also nearby, making it perfect for active families. A great opportunity to lease a quality home in a sought-after area. Move-in ready and loaded with valuedon't miss this exceptional opportunity! (id:59911)
Century 21 People's Choice Realty Inc.
29 - 75 Ryans Way
Hamilton, Ontario
Just move in! This great 3 bed, 2 bath fully finished townhome in the heart of Waterdown! Nice bright kitchen with granite counters, dining area and living space on main floor. Good size bedrooms, finished basement and updated bathrooms is perfect for someone looking for easy living! Garage with inside entry. This unit sits in a well run complex with visitor parking. Close to Belmont Park and easy access to Highway 5 for all Waterdown amenities, Walmart, LCBO, Fortinos, Downtown Waterdown. Enjoy the summer in Waterdown! (id:59911)
One Percent Realty Ltd.
77 Clarke Street N
Woodstock, Ontario
OFFER ANYTIME! This beautifully renovated and affordable 3-bedroom, 2-bathroom detached home is located in one of Woodstocks most convenient and family-friendly neighborhoods. Featuring a finished basement, full-size garage, 3-car driveway, and a massive 215-foot deep lot, this home delivers exceptional value and versatility. Thousands of dollars have been spent on recent upgrades to bring modern comfort and style throughout. The main floor offers a welcoming foyer and a brand new powder room, leading into a bright and spacious living room with new flooring, tiles, and pot lights, all overlooking the expansive backyard. The open-concept kitchen and dining area features newer cabinetry, brand-new quartz countertops, stainless steel appliances, and ample counter space. Off the dining area, sliding doors open to a brand new two-tier deck, perfect for BBQs, family gatherings, and entertaining in your private outdoor oasis. Upstairs, you'll find three comfortable bedrooms and an updated full bath. The finished basement offers additional living space ideal for a family room, play area, or home theatre setup. Located just minutes from Walmart, Home Depot, Canadian Tire, Shoppers Drug Mart, and with quick access to Highways 401 & 403, plus great schools and parks nearby, this move-in-ready home is perfect for families, commuters, or first-time buyers. For more info go to: https://www.viewpropertytour.com/77clarke/mls (id:59911)
Exp Realty
5 - 18 Papple Road
Brant, Ontario
Brand new 1,400 Industrial / Commercial unit ready for immediate occupancy. 22 ft clear interior height. At grade 1 Interior access 10 x12overhead doors. Easy access to Highway 403. Rent to be scaled over the 5 year period. Call LBO (id:59911)
Coldwell Banker The Real Estate Centre
140 Gravel Pit Road
Hamilton, Ontario
You've found it: a breathtaking rural escape just 10 minutes from town. This nearly off-grid, contemporary residence spans almost 7 acres in the exclusive Dundas Valley, offering supreme privacy amid a lush wooded landscape with a natural spring-fed pond + access to 40 km of nature trails. Completely re-imagined+rebuilt, this 4+1 bedroom, 4.5 bath, nearly 7000sf home seamlessly blends refined design with its natural surroundings. A treed courtyard welcomes you to the front vestibule, opening into a double-height entry + breathtaking rear façade of expansive glazing. Clean lines, airy spaces + a seamless indoor-outdoor connection define the homes design. The sleek chefs kitchen anchors the principal living spaces, each with unique views and physical links to the outdoors. A utility wing with office, interior garage access, mudroom + lower-level stairs ensures efficient living.The primary suite is a private sanctuary w/extensive glazing, two dressing rooms, a vanity area + a Scandinavian spa-inspired ensuite. Additional bedrooms offer serene spaces w/ensuite or semi-ensuite baths+dressing areas. The LL continues the homes clean aesthetic w/a fifth bedroom + ensuite, rec room, gym + flex space. The nearly 1,200 sq ft rear portico invites year-round living w/defined lounge + dining area w/open fireplace. Steps lead to a solar-heated saltwater pool + adjacent spa, surrounded by a forested canopy. 40km of trails at driveway. Notable; spring fed pond, abutting conservation land super insulated spray foam construction + framing, geothermal heating + cooling, heated concrete flooring main + second, UV + reverse osmosis water treatment, Natural well+ septic. Located in the historic Mineral Springs Hamlet, just 10 minutes from Old Ancaster + boutiques, easy access to golf clubs, McMaster University + hospital, HWYs, this rare treasure offers an everyday escape in a natural paradise. (id:59911)
Century 21 Miller Real Estate Ltd.
398 Mossom Place
Waterloo, Ontario
Welcome to 398 Mossom Place, Waterloo A Hidden Gem in the Sought-After Lexington Village. Nestled on a peaceful, child-friendly court in one of Waterloos most desirable neighborhoods. With a spacious lot measuring 55 x 115 feet, this home boasts impressive curb appeal with lush landscaping, a generous front yard & a beautiful backyard. As you enter through the inviting foyer, youll be greeted by a sun-drenched living room with wall-to-wall windows that flood the main level with natural light. The stunning kitchen, fully renovated in 2020, Featuring quartz countertops, SS Appliances, a chic backsplash & a versatile removable island with The adjacent dining area offers a cozy spot for family meals with picturesque views of the lush front yard. This home boasts 3 bright & airy bedrooms, each with ample closet space & natural light. The main 4pc bathroom includes a shower/tub combo renovated around 2015. Fully finished basement offers incredible potential. Enjoy a large, cozy recreation room with a fireplace along with 3pc bathroom, a den area, Extra bedroom space, an exercise room & a utility room. Plus, youll find abundant storage in the convenient crawl space. Outside is a beautifully landscaped, fully fenced backyard. Beautiful deck with charming gazebo, Patio with a stylish pergola & vast green space make it a perfect setting for summer barbecues, family fun, & outdoor relaxation. With a pool-sized backyard, theres no limit to your outdoor dreams. Major updates include a new roof (2017), Hot water tank (2017), AC (2022), New furnace (2024). With parking for up to five vehicles (1 garage, 4 driveway spaces), this home effortlessly combines functionality with modern comfort. Located just minutes from Top Rated schools, RIM Park, Grey Silo Golf Course, Conestoga Mall, the Expressway & Uptown Waterloo, youre perfectly situated to enjoy all that Waterloo has to offer. Dont miss the opportunity to make this Place your new family home. Book your showing today! (id:59911)
RE/MAX Twin City Realty Inc.
20 Barnesdale Avenue N
Hamilton, Ontario
This could be the home youve been waiting for! Take a look at this beautiful 5-bedroom house (4 upstairs and 1 in the basement) with 2 kitchens, 2 Living Rooms and 2 bathrooms, located in the family-friendly Stipley neighborhood of Hamilton. ML Living Room comes with a cozy fireplace.The home is carpet-free and features hardwood floors, original trim, crown mouldings, LED lighting, modern kitchens, a lovely front porch, and a backyard deck sure to impress!Currently, set up as 2 separate units, this House can be easily converted into a 5-bedroom Single Family Home for a growing family, by turning the 2nd Level Kitchen and Living into additional 4th and 5th bedroom. You can either enjoy the whole house yourself or keep it divided into 2 private units. Theres already a separate side entrance for the main level.The upper floor can be a 3-bedroom unit for the owner or tenant, while the main level tenant can have a 1-bedroom unit with the bedroom in the basement, plus their own entrance, kitchen, dining, and living area.Windows, Roof & Bathrooms were done in 2016. Furnace in 2015. Natural Gas Line in the Rear Deck for BBQ. (id:59911)
Keller Williams Edge Realty
27b - 85 Mullin Drive
Guelph, Ontario
Brand-New 2-Bedroom Condo Near Guelph Lake! Modern, sun-filled 2-bedroom, 1.5-bath condo located near Guelph Lake Conservation Area. This move-in-ready unit features a spacious kitchen with quartz countertops & stainless-steel appliances, open-concept living area with walkout to a private covered terrace, and 1 parking space. Prime location close to schools, trails, and amenities. Limited-Time Incentives: 5% Co-op Commission, No Development Charges, Only 5% Deposit, No Occupancy Fees, and 1 Year Free Maintenance Fees. Built by a reputable builder with full Tarion Warranty. Don't miss this opportunity to live by the lake! (id:59911)
Real One Realty Inc.
33b - 85 Mullin Drive
Guelph, Ontario
Surround yourself with nature in this bright, sunlit pre-construction condo located near Guelph Lake Conservation Area. This brand-new 2-bedroom, 1.5-bath unit offers a thoughtfully designed layout featuring a spacious kitchen with quartz countertops and stainless-steel appliances, open-concept living/dining area, and a large terrace door leading to a private deck. The deck includes stairs to a fully fenced backyard with a private gate providing direct access to the park perfect for outdoor living. Enjoy the peace and quiet of condo living while being close to schools, amenities, and trails. Includes 1 parking space. Under construction with occupancy expected as early as August 2025. Built by Reputable Builder with Full Tarion Warranty. Limited-Time Buyer Incentives: 5% of Net Sale Price Co-op Commission, No Development Charges, Only 5% Total Deposit, No Occupancy Fees. 1 Year Free Maintenance Fees, Photos are of a similar unit and some images are virtually staged. (id:59911)
Real One Realty Inc.
184 Otterbein Road
Kitchener, Ontario
Welcome to 184 Otterbein Road, Kitchener A Truly Luxurious Custom-Made Home. Nestled in the vibrant Grand River community, this stunning, custom-built residence is a true gem. Offering modern elegance combined with luxury this house features a spacious layout with 4 parking spaces2 garage & 2 Driveway. Upon arrival, you are greeted by grand foyer with soaring 18-ft ceilings. Featuring hardwood flooring, 9-ft ceilings on both the main & second levels & over $100,000 in premium upgrades, this house is Designed for those who love to enjoy every moment at home. The living room, with its beautiful gas fireplace, is the perfect space to relax or entertain. The chef-inspired kitchen is fully upgraded with top-of-the-line Bosch appliances, Quartz countertops that extend throughout the home, completed with built-in appliances, Stylish backsplash, ample cabinetry, two lazy Susans, spice racks & massive center island. Upstairs, you will find 4 generously-sized bedrooms, including two bedrooms with their own luxurious ensuites & walk-in closets. The other two bedrooms are connected by a well-appointed Jack & Jill bathroom. The walkout basement is another standout feature, providing an abundance of potential With rough-ins for a bathroom, it offers the flexibility to be transformed into anything you like. From here, you can step outside to the serene green space & pond view, providing ultimate privacy with no backyard neighbors. The backyard is a true oasis, perfect for outdoor gatherings while enjoying the peaceful surroundings. Raised deck with gas line hookup offering space for entertaining or enjoying summer evenings. This home is ideally located, with easy access to major highways, making commutes a breeze. Youll also enjoy the proximity to scenic walking trails along the Grand River, parks, schools & essential amenities. With its impeccable design, modern features & luxurious finishes, this is more than just a house; its a lifestyle. Schedule your showing today. (id:59911)
RE/MAX Twin City Realty Inc.
86 - 575 Woodward Avenue
Hamilton, Ontario
Modern 3-Storey Townhome Built in 2021! This stylish and functional home offers 3 bedrooms, 1.5 bathrooms, and a smart layout designed fortodays lifestyle. The main level features a bright office space with interior access to the garageperfect for working from home or a quiet studyzone. The second level boasts an open-concept living and dining area, a contemporary kitchen with stainless steel appliances, and a walkout to aprivate balconyideal for morning coffee or evening relaxation. Upstairs, you'll find 3 well-sized bedrooms and a full bath. California shutters androll down blinds. Enjoy the convenience of inside garage entry, second-floor laundry, and low-maintenance living in a newer development. Perfectfor first-time buyers, professionals, or investors! (id:59911)
Royal LePage Macro Realty
188 Mother's Street
Hamilton, Ontario
Welcome to 188 Mothers Street. Discover the perfect blend of elegance, comfort, and outdoor luxury in this immaculate bungaloft, ideally situated on a premium lot backing onto protected greenspace. With 4 bedrooms, 2 full bathrooms, and 3 half bathrooms, this meticulously maintained home offers exceptional living space and unmatched attention to detail throughout. At the heart of the home lies a custom-designed gourmet kitchen, complete with an oversized island, quartz countertops, abundant cabinetry, and top-of-the-line appliances - a chefs dream and an entertainers delight. The open-concept layout flows seamlessly into a warm, inviting living space ideal for both everyday living and elegant entertaining. The real showstopper is the resort-inspired backyard oasis. Step into your private paradise featuring an inground heated saltwater pool, a fully equipped pool house with a bathroom, /change room, and wet bar/kitchen, and a stylish outdoor seating area with retractable screens - perfect for relaxing or hosting. Soak in the hot tub, unwind under the covered patio, or enjoy friendly competition on your very own bocce court - this backyard has it all. Whether you're enjoying the peaceful views of the greenspace, hosting guests in the stunning outdoor retreat, or savoring time in the luxurious interior, this one-of-a-kind home offers a lifestyle of comfort, elegance, and leisure. A rare opportunity - this is not just a home, its a destination. (id:59911)
RE/MAX Escarpment Realty Inc.
64 Maple Grove Village Road
Southgate, Ontario
Are you looking for that AFFORDABLE First home? Are you looking at downsizing? Don't look at a rental apartment!! At just under 1100 sq ft this mobile home is the best and most Affordable option!! Situated in a True Year round park approx. 12 minutes west of Shelburne and just 30 minutes to Orangeville. With 2 bedrooms and a large 5 pc semi ensuite washroom, a full kitchen and a nice bright dining area with plenty of storage for all of those kitchen needs and gadgets. There is also a rare attached family room for that extra private space you may need. The back yard is like an oasis with trees ,gardens and patio areas all set for your private summer enjoyment. There is also a nice little deck out front to relax on while you watch what's happening in the neighborhood . You have a large paved driveway suitable for 3-4 cars and a nice large tree out front to give you some privacy from the street. This is a land lease park, however this unit does qualify for a mortgage with either the TD or RBC Bank. The current owner pays approx. $250.00 per month for hydro so this type of lifestyle is very affordable compared to homes and condos in town. This home has been well maintained with the shingles done professionally in 2021 with ice and weather shield. Outside of the home has been all repainted and some of the doors and windows have ben replaced. This truly is a GREAT Option!! (id:59911)
RE/MAX Real Estate Centre Inc.
13 Brewis Street
Brant, Ontario
Priced to Sell!!! Beautiful Detached Home in Highly Sought-After Scenic Ridge East Community in Paris. 4 Bed, 4 Bath, Convenient Second-Floor Laundry. Bright and Open Layout with 9-feet Ceiling on Main Floor. No Carpet. Freshly Painted. Access Through Garage. Ideally Situated Just Minutes From Hwy 403, Brant Sports Complex and Popular Amenities Like Tim Hortons and Burger King Plaza. (id:59911)
Century 21 Paramount Realty Inc.
48 Magnolia Crescent
Grimsby, Ontario
Nestled on a family-friendly street, this beautifully maintained home offers the perfect blend of comfort, style, and location. Step inside to discover a bright, open-concept main floor featuring spacious living and dining areas, ideal for entertaining or relaxing with family.The kitchen boasts modern finishes, ample cabinetry, and stainless steel appliances. The breakfast bar is perfect for chatting with the cook or casual dining. Walkout from the dining room to a private, fully fenced backyard - your own outdoor oasis perfect for summer BBQs and quiet evenings. Beautifully landscaped with a waterfall to a pond and large deck with a pergola. Fully fenced to keep pets and little ones safe. Upstairs, you'll find generously sized bedrooms, including a serene primary retreat with ample closet space and a 3 piece ensuite. A 4 piece bath serves the rest of the family.The finished lower level adds incredible versatility with a cozy rec room, utility room, and additional storage. With recent updates, tasteful décor, and pride of ownership throughout, this home is truly move-in ready. Located close to the Peach King Centre, schools, parks, shopping, and just minutes to the QEW - 48 Magnolia Crescent offers small-town charm with big-city convenience. Dont miss your chance to call this exceptional Grimsby property home! (id:59911)
RE/MAX Garden City Realty Inc.
369 Thomas Slee Drive
Kitchener, Ontario
Welcome to 369 Thomas Slee in Kitchener's highly sought-after Doon South neighbourhood! This spacious 3-bedroom, 4-bathroom, 2-storey home is perfect for growing families looking for both comfort and convenience. Key Features: Open Concept Main Level: The well-designed main floor features neutral decor and a functional layout, making it ideal for family living and entertaining. Spacious Kitchen: With extensive storage, a large kitchen island, and plenty of counter space, meal prep becomes a breeze. Large Principal Rooms: The living and dining areas provide ample space for everyone to unwind and relax. Upstairs Bedrooms: Two generously sized bedrooms, both with double closets, plus a primary bedroom featuring a walk-in closet. Finished Basement: Enjoy even more living space with a family room, The Vow Factor is the recreation space and living room with a 3-piece bath ideal for family fun or guests. Outdoor Space: Sliding glass doors lead to a fully fenced rear yard . (id:59911)
Royal LePage Flower City Realty
52 Monarch Woods Drive W
Kitchener, Ontario
A brand new 3-bedroom,3-bathroom detached house situated in the highly sought-after Doon South neighborhood. The main floor boasts a carpet-free layout with an open-concept living area flooded with natural light from large windows. The kitchen is equipped with modern upgrades, stainless steel appliances, ceramic tiles, and granite countertops. Perfect for hosting, the kitchen flows into the living and dining area. Sliding doors off the dining room open to a spacious backyard. Upstairs, you'll find 3 sizable bedrooms with ample natural light. The master bedroom is oversized with a large walk-in closet and ensuite bathroom. Additionally, there is a convenient laundry area on the upper level. The unfinished basement has a separate side entrance and rough-ins for a kitchen and 3-piece bathroom, ideal for a potential in-law suite. Located next to greenspace, this home is centrally positioned near schools, parks, transit, golf, library, grocery stores, restaurants, shopping & and just minutes from 401. Extras: This move-in ready home offers all the amenities at your doorstep. The house is also upgraded with Pot-lights. (id:59911)
Royal LePage Flower City Realty
437 Moira Street W
Belleville, Ontario
Spacious Belleville Home With In-Law Suite On Huge Lot Endless Possibilities! Discover Comfort, Space, And Versatility In This Well-Maintained 3-Bedroom Home Nestled On An Oversized 84 X 254 Lot In A Quiet Belleville Neighborhood. Ideal For Families Or Investors, This Property Offers The Perfect Blend Of Functional Living And Future Potential. The Main Level Features A Bright And Cozy Layout With Three Generously Sized Bedrooms And A Modern 3-Piece Washroom. The Finished Basement Offers Additional Living Space, Perfect For A Family Room, Rec Area, Or Home Office. One Of The Standout Features Is The Attached In-Law Suite With Its Own Private Entrance. An Excellent Setup For Multi-Generational Living, Guest Accommodation, Or A Rental Opportunity. Step Outside To Your Private Outdoor Oasis With Massive Yard Space, A Detached Garage, And Ample Parking For Multiple Vehicles. Whether You Dream Of A Garden, A Workshop, Or Even Expanding The Home, This Lot Offers Room To Grow. Don't Miss Your Chance To Own A Truly Unique Property In One Of Bellevilles Most Desirable Areas! (id:59911)
Homelife/future Realty Inc.
166 Webb Street
Minto, Ontario
Modern Living Meets Small-Town Charm 166 Webb Street, Harriston. Discover the perfect blend of comfort, style, and convenience in this beautifully built 2-bedroom, 3-bathroom semi-detached bungalow located in the welcoming town of Harriston. Built in 2022, this 1,245 sq ft home offers a bright, open-concept layout with thoughtful finishes and a lifestyle that's both relaxed and refined. Step into a sunlit living space featuring a modern kitchen with a spacious dining area ideal for everyday living or entertaining. Enjoy the ease of main-floor laundry, ample storage, and energy-efficient features like an HRV system and central air. Situated on a deep 132-foot lot, there's room to create your dream backyard oasis. The attached garage with inside access, private driveway, and municipal services add extra convenience. Set in a quiet, family-friendly neighbourhood, you're just steps from local parks, schools (Minto-Clifford PS, Norwell DSS), community centres, and walking trails. Grocery stores, cafes, and shops are all within easy reach, giving you the best of small-town living without sacrificing modern amenities. Whether you're looking to downsize, invest, or settle into your first home, 166 Webb Street delivers comfort, quality, and lifestyle. (id:59911)
Exp Realty
724 Garden Court
Woodstock, Ontario
Welcome Home to 724 Garden Court Crescent ! This Immaculate semi-detached bungalow, complete with a single car garage , is nestled in the desirable Sally Creek Adult Lifestyle Community. Enjoy the perks of the rec centre , take a short walk to the nearby golf course , and explore scenic trails just around the corner. Inside, you'll experience the best of the main floor living with an open concept kitchen , dining, and living area. The convenient main floor laundry room adds to the ease of living, while the spacious master bedroom features two closets and a luxurious 5-piece ensuite. A den and guest bath round out the main floor, offering plenty of space for all your needs. The fully-furnished basement spans an impressive 1,200 SQFT , providing a versatile living area with an electric fireplace, a workshop, a kitchen area, a 3-piece bathroom, and an additional bathroom-ideal for guests or extra family space. Step outside to the beautifully landscaped backyard, where you'll find a tiered deck complete with an awning, offering the perfect spot to relax , rain or shine. This home has it all- don't miss your chance to make it yours! (id:59911)
Royal LePage Flower City Realty
62 Ayr Meadows Crescent
North Dumfries, Ontario
Imagine living in a serene town, just minutes from the city and the 401. Welcome to Windsong! Nestled in the charming village of Ayr, this beautiful condo town backs onto green space and provides all the modern conveniences families need. Don't be fooled by the small town setting, this home is packed with value. Inside, you'll find stunning features like 9' ceilings on the main floor, stone countertops throughout, kitchen islands, luxury vinyl flooring, ceramic tiles, walk-in closets, air conditioning, and a 6-piece appliance package, just to name a few. Plus, these brand-new homes are ready for you to move in immediately and come with NO CONDO FEES for the first 2 YEARS and a $2500 CREDIT towards Closing Costs!! Don't miss out, schedule an appointment to visit our model homes today! Please note that photos are of Unit 79, this unit has the same finishes. (id:59911)
Trilliumwest Real Estate
Trilliumwest Real Estate Brokerage Ltd
34 George Brier Drive E Street
Brant, Ontario
Discover Luxury Living In This Stunning Modern Home! Situated on a Premium Lot, this spacious 4-Bedroom, 2.5 Bathroom, Built By Liv Communities, Modern Elevation and Over $30,000 In Upgrades Included In Listing Price. Featuring 9' Ceilings on Mail Floor and 9' Ceilings on Second Floor. This Home Is Designed For Elegance and Comfort. 200 AMP Service. Upgraded Kitchen, Oak Stairs, Hardwood Flooring on Main Level. Don't Miss This Rare Opportunity To Own In A Sought After Area In Paris. (id:59911)
Spectrum Realty Services Inc.
1003 - 1880 Gordon Street
Guelph, Ontario
Discover the perfect blend of style, convenience, and accessibility at Unit #1003, 1880 Gordon Street. This thoughtfully designed 2-bedroom, 2-bathroom condo is wheelchair-friendly, offering spacious, open-concept living with wide doorways and hallways that ensure ease of movement throughout the unit. Barrier-free entry, wider doorways, and thoughtfully placed fixtures make this condo easily navigable for everyone. Enjoy premium finishes, including quartz waterfall counter-tops, custom kitchen mill work, and stainless steel appliances. Hardwood flooring throughout, designer light fixtures, and glass showers add a sophisticated touch to every space. Relax by the welcoming fireplace in the living room or unwind on your private balcony, offering the perfect setting for relaxation. Convenient access to Highway 401, and within close proximity to restaurants, parks, and top-rated schools. With low-maintenance living and accessibility at its core, Unit#1003 provides a luxurious lifestyle. The panoramic views from this stunning suite are truly unforgettable whether by day or night, the scenery is breath taking. Located in the prestigious Gordon Square 2, this residence offers a thoughtfully curated selection of amenities designed to elevate everyday living. Stay active in the well-equipped fitness center, featuring everything you need for an effective workout. Perfect your swing year-round with the state-of-the-art golf simulator, or unwind in the spacious residents' lounge, an elegant setting ideal for hosting friends and family with games, billiards, and social gatherings. (id:59911)
Royal LePage Flower City Realty
12 Sherril Avenue
Brantford, Ontario
Move To Branford's Best Selling Community In 30-90 Days; Buy Direct From The Builder. The "Glasswing 4" Model has over 2,194 Sq. Ft., 4 Bedrooms, 2.5 Baths. Modern Oak Staircase, Laminated Hardwood Floors On Main, Over $42K In Extra Upgrades Included In Purchase Price. (id:59911)
Spectrum Realty Services Inc.
