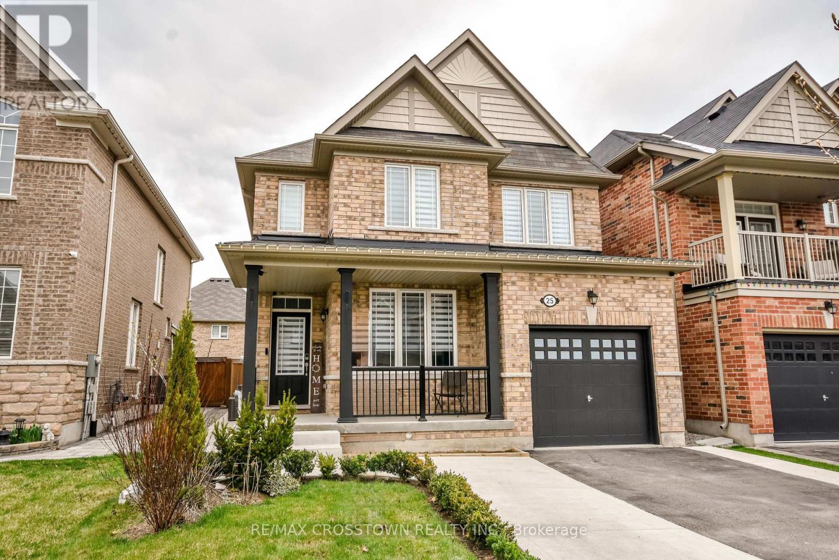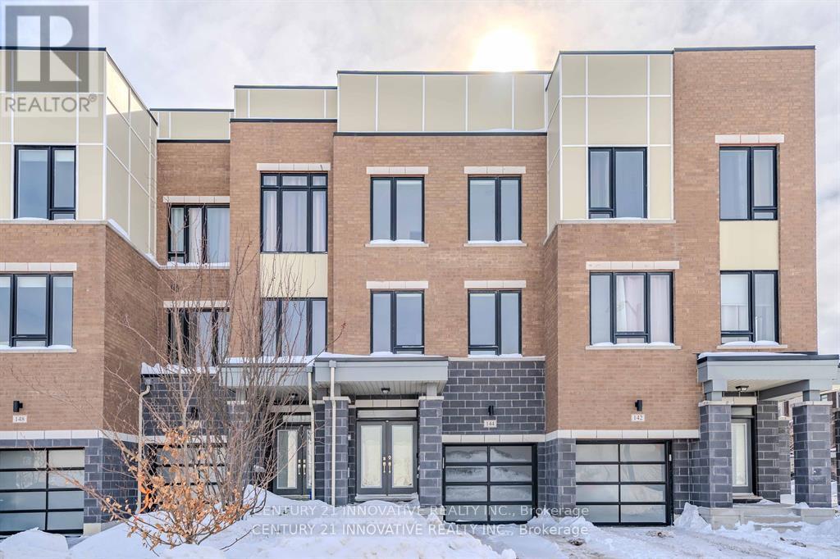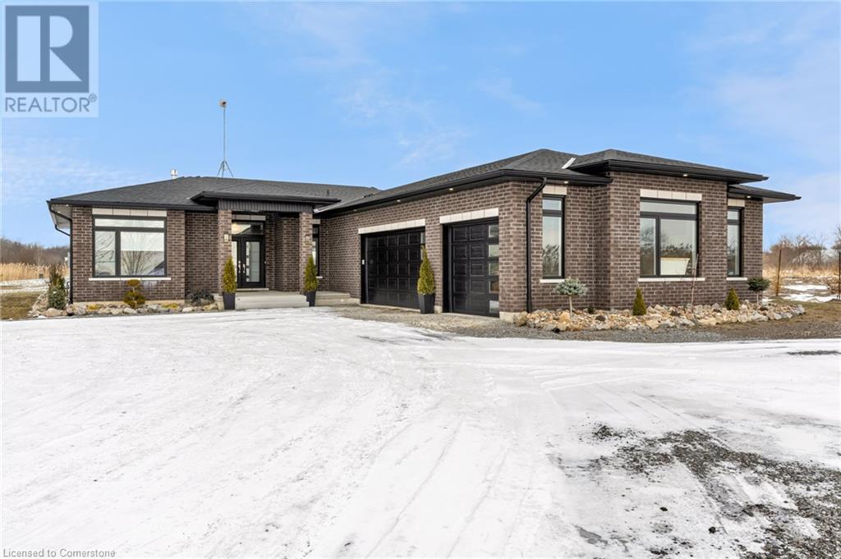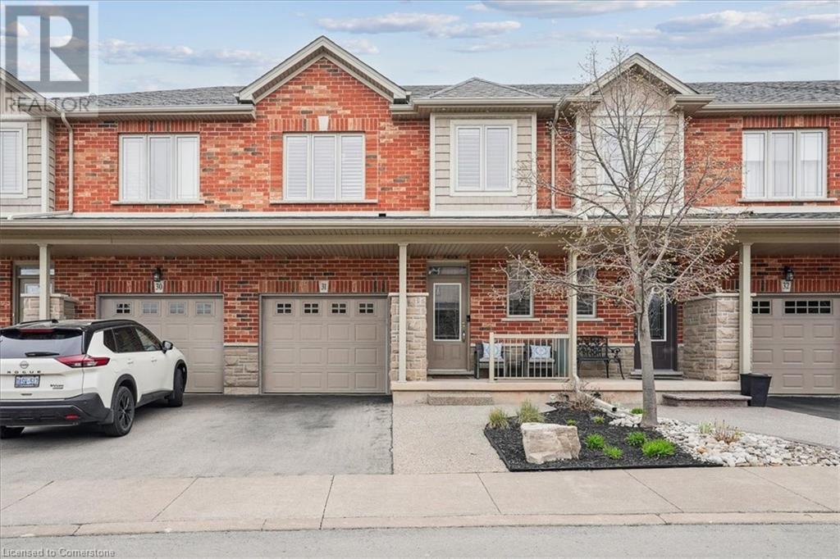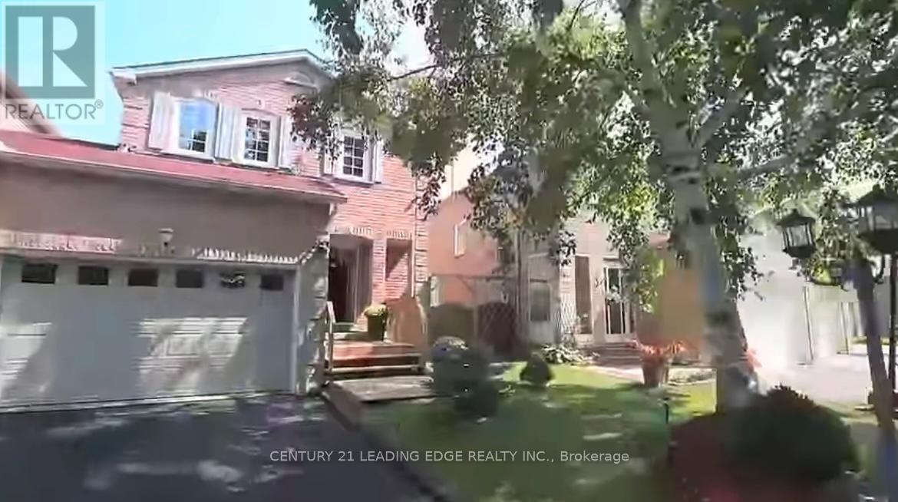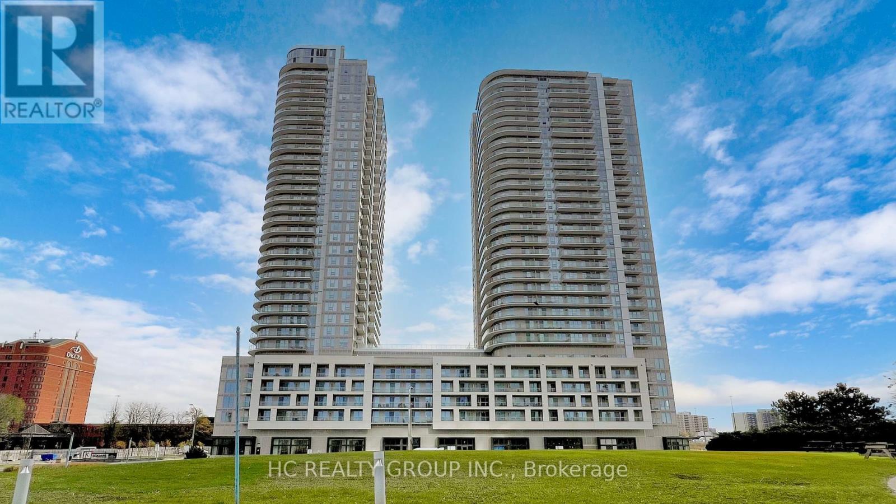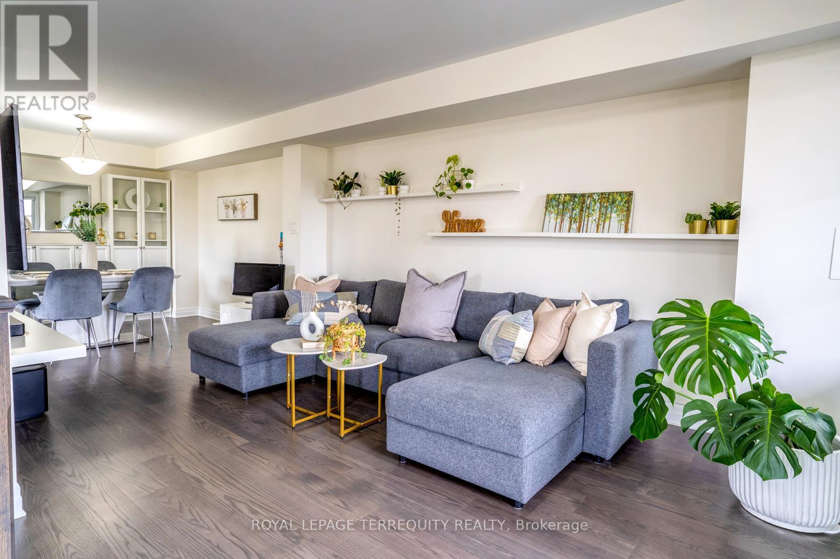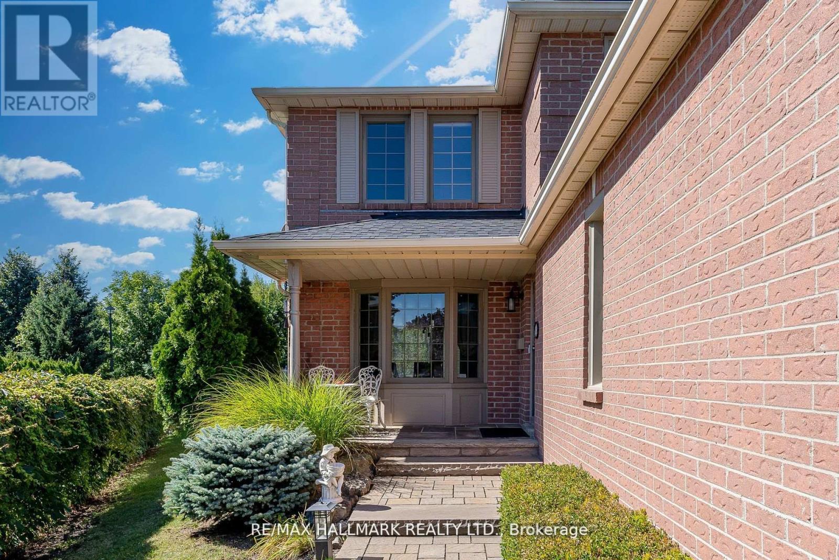25 Pierce Place
New Tecumseth, Ontario
OPEN HOUSE SATURDAY, MAY 10, 2-4 PM. ALL ARE WELCOME! Some homes check boxes, but this one finds your heart. Welcome to 25 Pierce Place, nestled in a community where kids ride bikes till sunset, neighbours wave from porches, and trails and parks are never more than a short stroll away. From the moment you step onto the front porch, you feel it: the warmth, the ease, the sense that this is where life slows down and begins to unfold. Inside, natural light pours into a bright front den, perfect for working from home, playtime, or quiet mornings. The finishes are thoughtful: custom shiplap, pot lights, and hardwood throughout. No carpet, just clean lines and timeless style. The white-on-white chef's kitchen is the heart of the home: quartz counters, stainless steel appliances, an 8-ft island that invites connection, and space for a full family table. It flows effortlessly into the family room, where a gas fireplace wrapped in a wood beam sets the mood for cozy nights and easy conversation. Upstairs, three spacious bedrooms await. The primary suite is a calm retreat with tray ceilings, a walk-in closet, and a spa-inspired ensuite: soaker tub, double sinks, and a marble-framed shower that says you've arrived. And with laundry just steps away, daily life gets that much easier. Downstairs, a blank-slate basement is ready for whatever you're dreaming up next, whether it's a rec room, a guest suite, or something all your own. Outside is where this home really sings: a fully landscaped backyard oasis with concrete patio, gazebo, privacy hedges, and a spacious shed for extra storage or hobbies. The extended driveway and garage offer hassle-free parking; no more juggling cars. It's summer nights, birthday parties, and everyday magic waiting to happen. This is the kind of home that lives easy and holds meaning, whether you're starting fresh, starting over, or simply slowing down. You just found home. (id:59911)
RE/MAX Crosstown Realty Inc.
9 Greenwood Drive
Essa, Ontario
Welcome to 9 Greenwood Dr! This executive freehold semi-townhome in Angus offers enhanced privacy, attached only on one side by the house and garage. Step inside to discover a bright and spacious layout with soaring 9-ft ceilings, creating an open and inviting atmosphere. The main level boasts inside entry from the garage with direct access to both the home and the fully fenced backyard. The open-concept living and dining area features laminate floors, hardwood stairs to the upper level, while the eat-in kitchen offers ceramic tile flooring and a walkout to the backyardideal for entertaining. Upstairs, youll find a large 4-piece bathroom and three generously sized bedrooms, including a spacious primary suite with a walk-in closet and a full ensuite featuring a soaker tub and separate shower. The upper-level laundry room adds extra convenience. The unfinished basement provides ample storage and endless potential for customization. No direct rear neighbours, as the property backs onto a municipal catchment area. (id:59911)
Keller Williams Experience Realty
144 Salterton Circle
Vaughan, Ontario
Charming Freehold Townhome in Vaughan - Walk to Maple GO! Welcome to this beautiful 3-bedroom, 3-bathroom freehold townhome in the heart of Vaughan! With no maintenance fees and a prime location just a short walk to Maple GO Station, this home offers the perfect mix of comfort, convenience, and modern living. Bright & Open Layout Sun-filled living spaces with large windows create a warm and inviting atmosphere. Modern Kitchen Featuring sleek countertops, stainless steel appliances, ample cabinetry, and an open-concept design perfect for entertaining. Spacious Bedrooms - Each bedroom offers generous space, including a primary suite with an ensuite bathroom for added privacy in the primary bedroom. Three Stylish Bathrooms - Well-appointed and conveniently located on each level for functionality. Private Garage & Driveway Parking Easy access parking with a private garage. Outdoor Space Enjoy a cozy balcony or backyard area, perfect for relaxing. Unbeatable Location!Walking distance to Maple GO Station A commuters dream!Close to highways, top-rated schools, shopping centers, parks, and restaurants.Minutes from Vaughan Mills, Canadas Wonderland, and Cortellucci Vaughan Hospital.This is the perfect home for families, professionals, and investors looking for a stylish and convenient lifestyle in Vaughan. (id:59911)
Century 21 Innovative Realty Inc.
712 Foxcroft Boulevard
Newmarket, Ontario
Discover the newly renovated gem at 712 Foxcroft Blvd in Stonehaven, Newmarket, where luxury meets comfort. In 2023, this 2,085 sqft + bsmnt *BUNGALOW* underwent an extensive renovation and features spacious interiors flooded with natural light, large windows, and high ceilings ranging from 9 to 10 feet, accented by chic, neutral white walls. The main flr is a style haven with a sleek designer en-suite and three generously sized bdrms. The sprawling finished basement boasts High Ceilings, Large Above Grade Windows an extra-large 4th Bdrm and 2nd kitchen that are ideal for entertaining or accommodating families. The highlight here is a stunning dual-head glass shower surrounded by designer tiles, adding a touch of sophistication. This home stands out with plenty of storage options, a double garage, and a backyard that borders the peaceful Rene Bray Park! The property's expansive lot, measuring 73 feet by 135 feet, is beautifully secluded by mature trees, offering a private retreat in a desirable neighborhood. Step into a home that's designed not just to impress but to provide a tranquil and luxurious lifestyle in one of Newmarket's most coveted areas. **EXTRAS** Transit line in walk score, close walk and easy access to Catholic and Public Elementary, Top rated Newmarket Secondary with French immersion. Quick access to Hwy 404. Magna Rec Centre, pathways & parks for a wonderful active lifestyle. (id:59911)
Exp Realty
1505 - 7890 Jane Street
Vaughan, Ontario
Welcome To Transit City 5! Brand New Unit With Bright Functional Layout. Practical 1 Bed + Den With 2 Full Bathrooms, Den Can Be Used As a 2nd Bedroom (with enclosed Door). Great Value for Parking and locker for your convenience. 597 Sq/Ft plus large 106 Sq/Ft west facing Balcony. Sunfilled Living Space with large Floor-To-Ceiling windows. Modern Kitchen With Integrated Appliances and Backsplash. Master Bedroom With 4Pcs Ensuite Bath. 24,000 Of State-Of-The-Art Amenities Like Training & Spa Facilities, Squash & Basketball Court, Games & Part Lounge With Full Kitchen, Outdoor Infinity Pool With Cabanas & Bbq you will enjoy every summer, Library Room, And A Grand Lobby. Transit City Condos 5 Is Within Walking Distance To Vaughan Metropolitan Centre Subway Station. Residents Will Be Able To Enjoy Nearby Entertainment, Fitness, Retail Shops, And More. There Is A Movie Theatre, Mini Putt, Eateries And Clubs. Ikea, Canada's Wonderland, And Vaughan Mills Are All Within Driving Distance. (id:59911)
Property.ca Inc.
40850 Forks Road
Wainfleet, Ontario
Welcome to 40850 Forks Road in Wainfleet. Custom built 2030 sqft brick bungalow with 3 bedroom and 2.5 baths. Attached oversize triple car garage (1200 sqft) with staircase to lower level. Situated on a 2.3 acre lot with no immediate neighbours. If privacy is what you're looking for, this is it!! Open floor plan with sharp kitchen and island with quartz countertops, 6 burner gas stove, pot lights and more. Large great room with gas fireplace, 4 panel wide sliding door which leads to a 20' x 18' covered patio with concrete floor. Large master bedroom with ensuite and walk-in closet. 200 amp service, 4000 gallon cistern, rough-in in lower level for kitchen and bath (ideal in-law or extended family living) Located 10 minutes to Welland-Port Colbourne in the heart of Niagara region. (id:59911)
Royal LePage State Realty
52 Downey Circle
Aurora, Ontario
2 Bedroom Walkout Basement with A Separate Entrance, Kitchen, Living room, A 3Pc Washroom, Large Walk-in Closet and Shared Laundry room. Lots of Natural Lights. One Parking space. Steps to many Grocery shops like Superstore, T&T and lots of Restaurants. Close to St. Andrew's Valley Golf Club, Parks & Major Highways. Tenant Responsible for Basement Walkway & Their Own Parking Spot Snow Removal. (id:59911)
Century 21 Heritage Group Ltd.
73 Bernbridge Road
Markham, Ontario
Newly Renovated Bright & Spacious 2 Bedrooms & 2 Bathrooms Basement Apartment In High Demand Box Grove Community. Funtional Layout...Open Concept Kitchen Combined With Dinning Area Provides A Large Space For Dinning And Entertaining. Good Size Living Room Perfect For Resting. Second Bedroom Completed With Window Can Be Converted Into A Home Office. Laminate Floors Throughout. Primary Bedroom With Large Windows Floods The Space With Abundant Natural Lights. Separate Laundry Room In Area. Extra Large Storage Room. One Surface Parking Spot Included. Mins To Hwy 407,Walmart, School, Parks, Shopping Centre And Much More, Access To All Amenities. Ideal For Small Families And Working Professionals. You Can't Miss It... (id:59911)
Master's Trust Realty Inc.
1751 Liatris Drive
Pickering, Ontario
Nature at your front door in a family oriented community! Very clean house, freshly painted with brand new hard floor, window coverings and more! Attractive open concept home marks 4 bedrooms, 4 bathrooms with 3 full bathrooms at the second floor, steps to parks and Golf Course in a desirable established family neighborhood and. Open concept first floor features 9 ft ceiling, spot lights, separate formal dining room, large family room overlooking upgraded kitchen with granite countertops, extended cabinets, pot lights walk out to backyard patio stone and more; 2nd floor offers 4 spacious bedrooms each with their own closet space, and 3 full washrooms. Many upgrades include: freshly painted all over, brand-new hard floors and carpet-free home, oak stairs, interlocking patio, fenced backyard, etc. Steps to public transit, new plaza, parks, Seaton 9 hole Golf Club, Greenbelt e.t.c. Convenient location close to GO and train station station, French/English public and private schools, parks, shopping plaza; Minutes To Hwy 401/407. Minutes Walk To Public Transit, School Bus and Parks (id:59911)
Keller Williams Advantage Realty
101 Timber Mill Avenue
Whitby, Ontario
This beautifully maintained townhome sits on a generous corner lot, offering exceptional space and comfort. The updated eat-in kitchen features a walkout with built-in blinds, leading to a 20x20 interlock patio and a fully fenced backyard perfect for entertaining! The main floor boasts a separate dining room, a bright living room, and a spacious family room. Upstairs, the primary bedroom features a 4-piece ensuite and a walk-in closet, while the second bedroom also offers a walk-in closet. The third bedroom includes an oversized closet, providing ample storage. Adding to the home's appeal is a fully finished basement with a spacious bedroom and a full bathroom, perfect for guests or additional living space. Interlock walkways enhance the home's charming curb appeal. A fantastic opportunity in a sought-after neighborhood dont miss out! (id:59911)
Ipro Realty Ltd
380 Lake Street Unit# 31
Grimsby, Ontario
Quality Bucci built (for family member) totally upgraded move in ready townhome .Fabulous location , walk to lake and easy highway access. Raised aggregate concrete patio area front and back with beautiful mature landscaped gardens , private rear yard withGazebo backing on to small park . Spacious modern kitchen, acrylic kitchen cabinets with , custom shelves and lighting, upgraded island , with quartz countertop ( all counter tops are either granite or quartz ). Ensuite bath with large walk in shower , double sinks and makeup vanity, main bath with jetted soaker tub .Upgraded doors, baseboards and trim. oak staircase with upgraded rails, engineered hardwood, crown molding. Custom Coffee Bar/liquor bar , floor to ceiling stone wall fireplace, pot lights , closets with custom cabinets and shelves, California shutters....Finished lower level with 3 pc bathroom custom bar and so much more ! This home.. truly A Must see! (id:59911)
Royal LePage Burloak Real Estate Services
Lower - 72 Redwood Avenue
Toronto, Ontario
Step into this beautifully renovated legal basement apartment, perfectly situated in one of Torontos most vibrant and sought-after neighbourhoods. This modern and private suite is move-in ready and ideal for professionals, couples, or anyone looking to enjoy city living with comfort and convenience.Enjoy the benefits of a fully separate entrance, ensuring complete privacy from the upstairs unit. Inside, you'll find impressive ceiling height that gives the space a bright and open feel. The unit has been thoughtfully designed with contemporary finishes throughout, offering both style and functionality.Outside, the professionally landscaped yard adds to the charm, and the included parking spot means no need to stress about street parking. You're just steps from the TTC, trendy restaurants, cozy cafés, local boutiques, and everything that makes Leslieville such a desirable place to live. (id:59911)
Housesigma Inc.
47 Hewitt Crescent
Ajax, Ontario
A beautiful house in Ajax by the lake just 5 minutes walk to the beach is for sale. Newly painted all through hardwood floors, custom kitchen with sub-zero freeze and freezer, monarch over, granite countertops, dishwasher, tons of storage kitchen cabinets, circular staircase, 4+2 bedrooms, 2 kitchens, 4 washrooms, double deck in the back and a front deck, walkout basement, stone work from road to the backyard, new 2024 a/c, furnace and hot water tank, all the bedrooms has built in closets with shelves, garage have shelves and heavy machinery operating capabilities, parking pad has extra space to park additional cars. Please note the house is for sale as is where is condition. Seller or sellers agent doesn't assume any responsibility for the retrofit status or any changes in the basement. Buyer or buyers agent has to ensure the measurement accuracy. Buyer has to assume existing tenant (id:59911)
Century 21 Leading Edge Realty Inc.
Upper - 72 Redwood Avenue
Toronto, Ontario
Welcome to 72 Redwood Avenue your stunning new home nestled in the vibrant heart of Leslieville! This fully gutted and beautifully renovated property offers the perfect blend of modern design and urban convenience, ready for you to move in and enjoy from day one.Step into an inviting open-concept main floor featuring a custom-designed kitchen with premium finishes, ideal for both everyday living and entertaining. A cozy yet spacious family room is thoughtfully tucked away, providing a peaceful retreat within the home.Upstairs, you'll find four generously sized bedrooms, each equipped with custom closets to maximize storage and style. The home has been professionally landscaped front and back, creating a private outdoor oasis thats as functional as it is beautiful.With two dedicated parking spots, you'll never have to worry about city parking. Located just steps from the TTC, trendy restaurants, boutique shops, and everything else Leslieville has to offer, 72 Redwood puts you in the center of one of Torontos most desirable neighbourhoods. (id:59911)
Housesigma Inc.
Second Floor - 73 Old Kingston Road
Ajax, Ontario
located along Old Kingston Road just west of Linton Avenue in Pickering Village in the town of Ajax, and is designated as historic significance under the Ontario heritage act. The site is improved with a 2 storey building, with 3 units, Accounting office in the basement unit and A dental office on the main floor. The property is renovated and very well maintained and considered by most standards to be upscale office space. There is on site parking for 10 vehicles with parking as well along municipal streets. Great exposure for your sign in the prestigious area of Pickering Village. This bright unit is renovated with a practical layout. perfect for any professional offices. There is a generous amount of available parking and easy access to the 401 and downtown. (id:59911)
Forest Hill Real Estate Inc.
4 Sun Avenue
Dundas, Ontario
Discover an exceptional opportunity to own a spacious bungalow, nestled on a rolling and picturesque 0.81-acre L-shaped lot with breathtaking panoramic views from every window. This versatile home offers the perfect blend of privacy, comfort, and potential for multi-generational living. Step inside to find 4+1 bedrooms and 2.5 bathrooms, including a private primary suite addition featuring a generous walk-in closet and luxurious 5-piece ensuite; a true retreat at the end of the day. The thoughtfully designed layout provides ample space for families. Enjoy the bright, open living areas that showcase the home’s unobstructed vistas and invite natural light throughout. The partially finished basement expands your living options, offering a large rec room, a dedicated office (or potential fifth bedroom), and an unfinished space for an additional bathroom or kitchen, ideal for customization to suit your needs. Outdoors offers multiple entertaining spaces and endless possibilities for gardening, play, or simply relaxing and soaking in the tranquil views. A two-car garage with convenient interior entry adds to the home’s functionality and appeal. This Greensville gem is perfectly positioned to offer the peace and space of country living, while remaining close to local amenities, conservation and commuter routes. With its unique combination of size, setting, and flexible living space, this home is ready to welcome its next owners- don’t miss your chance to make it yours. (id:59911)
Royal LePage State Realty
920 - 2031 Kennedy Road
Toronto, Ontario
Welcome to K-Square located at Kennedy & 401!! This One year new condo offers a spacious 1 bedroom plus a large den, total 547 sqft plus 60 Sqft large balcony. complete with a generous open balcony and ensuite laundry. Included are 1 parking spot and 1 locker for your convenience. Enjoy the modern touches of laminate flooring, built in stainless steel appliances, and quartz countertops. The versatile den can easily transform into your ideal office space or a welcoming second bedroom, catering to your lifestyle needs with ease. Conveniently situated with easy access to Highway 401, a large supermarket, TTC transit, Scarborough Town Centre, Agincourt Mall, and the UT Scarborough Campus, this location offers unparalleled accessibility. In addition to the exceptional location, residents will have access to amenities including 24-Hr concierge service, guest suites, a fully-equipped gym, a vibrant party room, security systems, ample visitor parking, and Yoga/Fitness Centre, Don't miss out on the opportunity to make K-Square your new home! (id:59911)
Hc Realty Group Inc.
72 Fusilier Drive
Toronto, Ontario
Discover modern living in this stunning Toronto townhome, nestled in a vibrant community. The contemporary architecture blends brick and stucco, creating a striking exterior with ample windows for natural light. Inside, an open-concept layout showcases sleek finishes, including dark hardwood floors and a chic gray sectional in the living area. The stylish kitchen boasts white cabinetry and stainless steel appliances. Upstairs, find a cozy children's play area, perfect for growing families. Enjoy outdoor living on your private balcony with a gas BBQ overlooking manicured lawns and tree-lined streets. This family-friendly neighborhood offers easy access to parks, schools, and local amenities. With its proximity to downtown Toronto and excellent transportation links, this home provides the ideal balance of urban convenience and suburban tranquility. Experience the best of city living in this thoughtfully designed townhouse.Corner Townhome= tons of natural light coming in. Enjoy one of the largest front lots in the community with panoramic views, conveniently walk across the street to the park.25ft long garage with EV charger & longer driveway. Mattamy Built,Energy Star Certified Efficient home from the Honeycomb cordless blinds to the appliances.Upgrades include :grey oak chambered staircase pickets and posts,soft close cabinets throughout,R/I Kitchen Valance.Granite Kitchen and Marble washroom countertops.Engineered Hardwood Floors,Upgraded 51/2 trim baseboards Smooth Ceilings on the 1st & 2nd Floors.Premium BrdlmUnderpad in Bedrms. Enjoy a gas BBQ area on the 2nd flr balcony patio area off the living area. See attached builder floorplan:Study used as play area,Flex Space which owners paid to be enclosed on Main floor is utilized as a gym but could be a den or extra room. GreatRm=Living Rm,so much functional space. (id:59911)
Royal LePage Terrequity Realty
910 - 1210 Radom Street
Pickering, Ontario
Step into Suite 910 the premier residence in the building! This beautifully updated 3-bedroom condo showcases over $36,000 in recent upgrades and offers nearly 1,400 sq. ft. of bright, contemporary living space. Nestled in a peaceful, family-oriented pocket of Pickering's sought-after Frenchman's Bay community, this home features a smart, spacious layout filled with natural light. Ideal for first-time buyers, young families, or those looking to downsize without compromise. Plus, with convenient access to Highway 401, commuting to the city is effortless. Book your private showing today! Extras: Brand New Electrical & Plumbing For New Laundry, New Washer/Dryer, New AC, Upgraded Electrical Panel, Freshly Painted (id:59911)
Century 21 Leading Edge Realty Inc.
24 Hiltz Avenue
Toronto, Ontario
The perfect starter home for a young family or first-time buyer in the heart of Leslieville! This light-filled, character-rich home features an open concept living and dining area with exposed red brick and a walkout from the kitchen to a spacious backyard deck- ideal for entertaining. The fully finished lower level includes a cozy family room, 3-piece bath, laundry area, and ample storage. Upstairs offers three bedrooms, two with wall-to-wall closets, and a beautifully 4-piece bath with a soaker tub. Located on a quiet, tree-lined street just steps to the Queen streetcar, Greenwood Park, cafes, and boutiques, this home offers the perfect blend of charm, comfort, and convenience. Don't miss out on this incredible opportunity! (id:59911)
Chestnut Park Real Estate Limited
60 Maybourne Avenue
Toronto, Ontario
*Reviewing Offers Anytime! Welcome to 60 Maybourne Ave - Your Family's Next Chapter Starts Here! Tucked away on a quiet, family-friendly street in vibrant Scarborough, this charming 3+1 bedroom detached gem is the kind of home that gives you all the right feels the moment you pull up. With fantastic curb appeal, a private drive, and a cozy covered front patio, its love at first sight! Step inside and be greeted by a sun-filled open-concept living and dining space, featuring hardwood floors and ample windows. The heart of the home - a spacious kitchen with plenty of storage and a centre island opens beautifully into a warm and inviting family room, complete with a fireplace for cool winter nights. Whether you're hosting summer BBQs or morning coffee catch-ups, the large deck and lush backyard are ready for all your moments, big and small. Upstairs boasts three generously sized bedrooms, including a bright and roomy primary with plenty of closet space, plus a functional 4-piece bath. Need space for extended family, a guest suite, or a teen retreat? The partially finished lower level features a fourth bedroom, a 3-piece bath, and a laundry area - full of potential! Enjoy a fully fenced backyard oasis with sunny green space, beautiful gardens, and a handy shed for all your tools and toys. Perfectly situated - just minutes to excellent parks (Warden Woods, Taylor Creek Park), schools, TTC and GO, shops, restaurants, groceries. (id:59911)
RE/MAX Hallmark Realty Ltd.
581 Plains Road E Unit# 2
Burlington, Ontario
Well-maintained office building located in the west end of Aldershot. 638 sf available which includes front reception/showroom space, washroom, and private office. Unit has frontage on Plains Rd with excellent visibility. High traffic area. Close proximity to the QEW, Hwys 403 and 407, Aldershot GO station and many amenities. Easily accessible by public transit. Rent includes utilities and TMI and is on a net lease document. Space include shared use of the basement for file storage. Available now. MXG zoning allows for many uses! (id:59911)
RE/MAX Escarpment Realty Inc.
17 - 575 Steeple Hill
Pickering, Ontario
Welcome to your new home! This fabulous, bright, end-unit townhouse is located in a highly desirable Pickering neighborhood. Situated on a family-friendly street, it features a spacious family room with walk-out to the patio. Enjoy numerous upgrades including hardwood floors throughout and large windows that bring in plenty of natural light. Convenient entry from the attached garage and a walk-out basement add extra functionality. Close to highways, shopping, restaurants, library, and top-ranking schools! Major Appliance were recently replaced. Maintenance includes water, building insurance, snow removal, lawn care, and management fees. A must-see property! (id:59911)
RE/MAX Community Realty Inc.
32 Noake Crescent
Ajax, Ontario
Just Move-In And Enjoy Stunning, Bright And Spacious Detached House With Nestled in the Heart of a Central Ajax, This stunning 4 Bed, 3 Bath, Gem sits on a spacious pie-shaped lot, offering privacy with no neighbors behind. Step inside to discover a beautifully renovated main level featuring expansive living and dining areas adorned with new hardwood floors throughout. The bright eat-in kitchen boasts a walkout to the backyard, while a convenient laundry room and a cozy family area with a wood-burning fireplace completes the space. Upstairs, find four generous bedrooms, including an oversized master with an ensuite and walk-in closet. The bathrooms on the upper level boast heated floors and the finished basement offers a large recreational area. This property is only a 5-10min walk to Costco, Walmart, Food Basics, and much more! This home is a fantastic opportunity in one of Ajax's most convenient locations.**EXTRAS** Located in central Ajax, this home is within walking distance to excellent schools, parks, and transit, with easy access to the 401. Updates include a new furnace, AC, tankless hot water system (2021) & new roof (2018). (id:59911)
RE/MAX Hallmark Realty Ltd.
