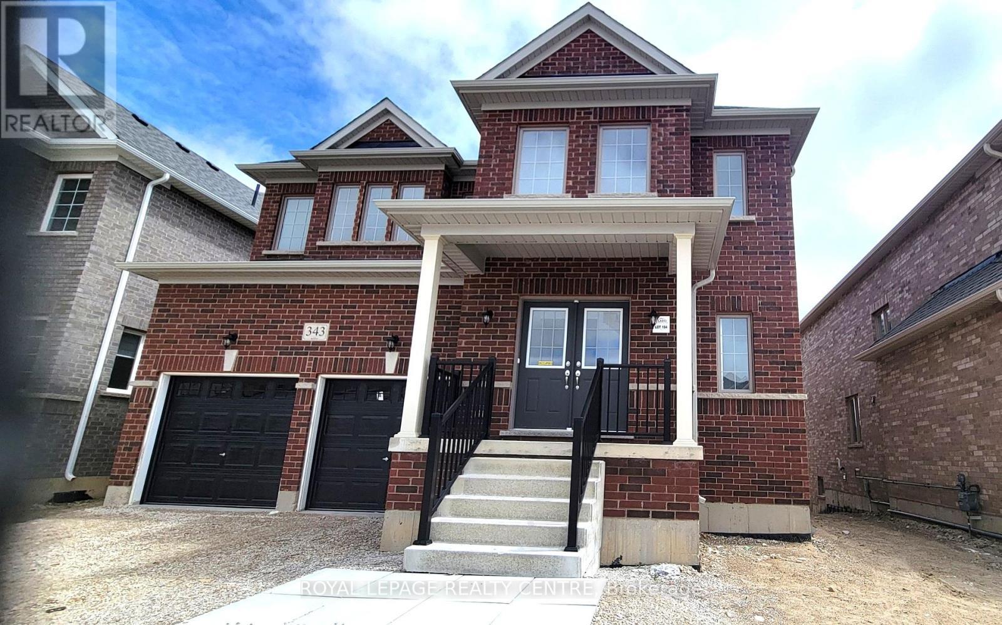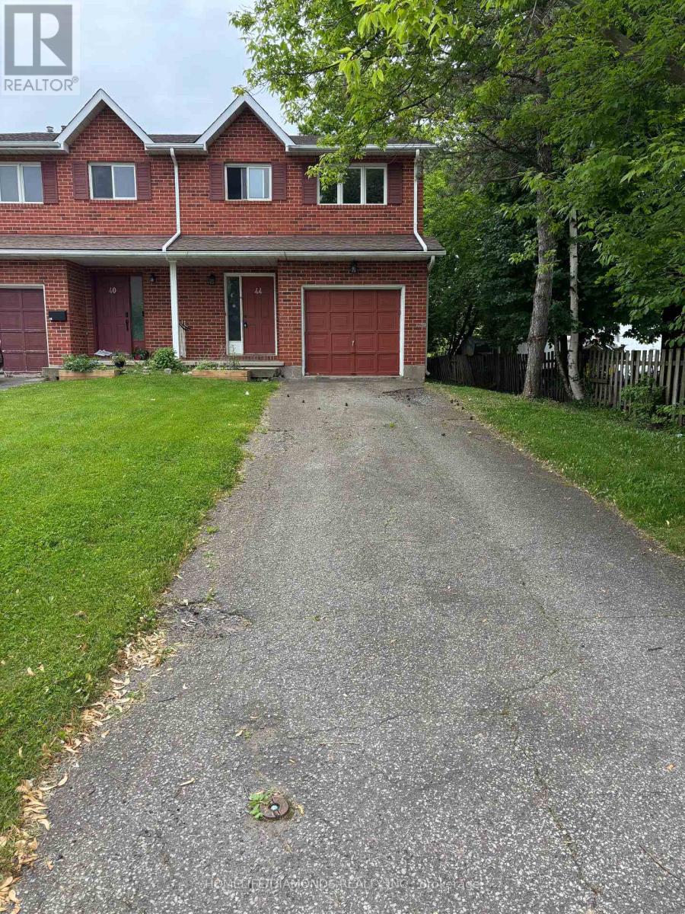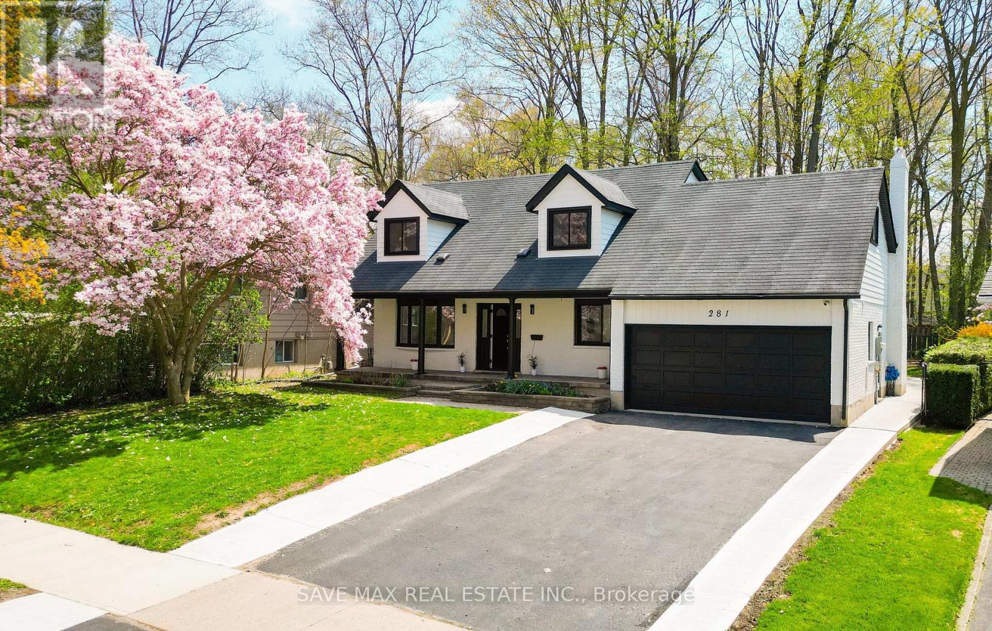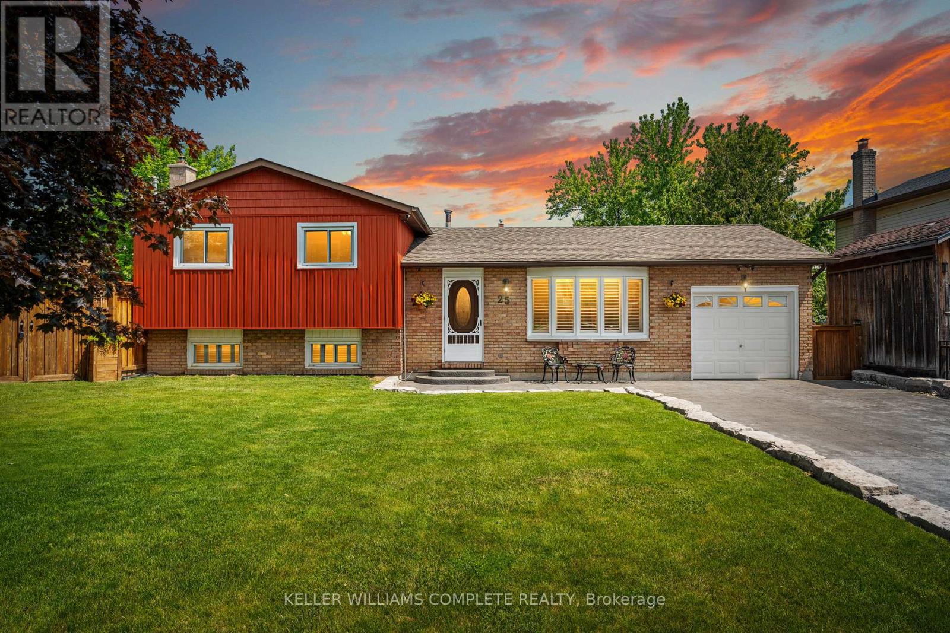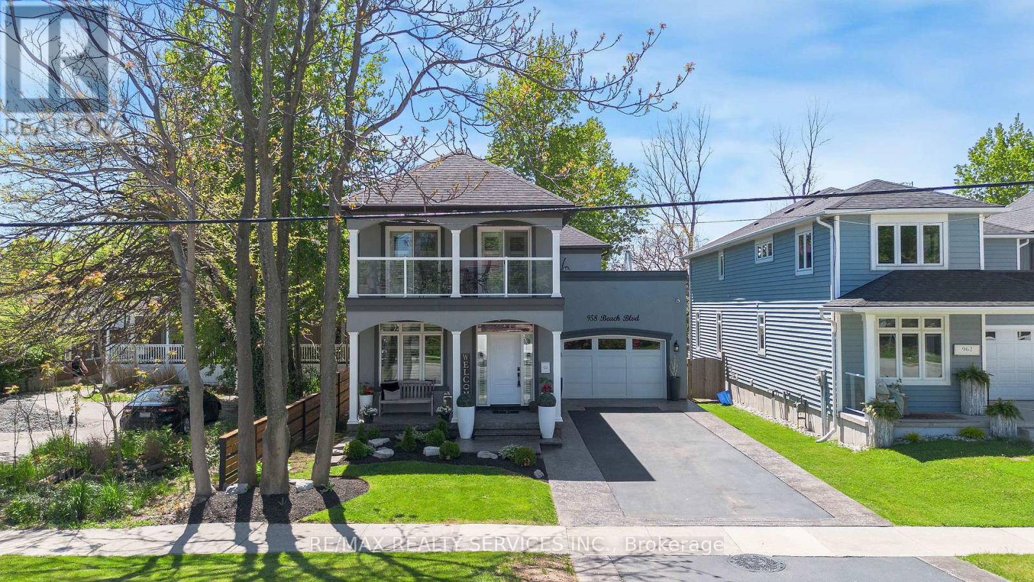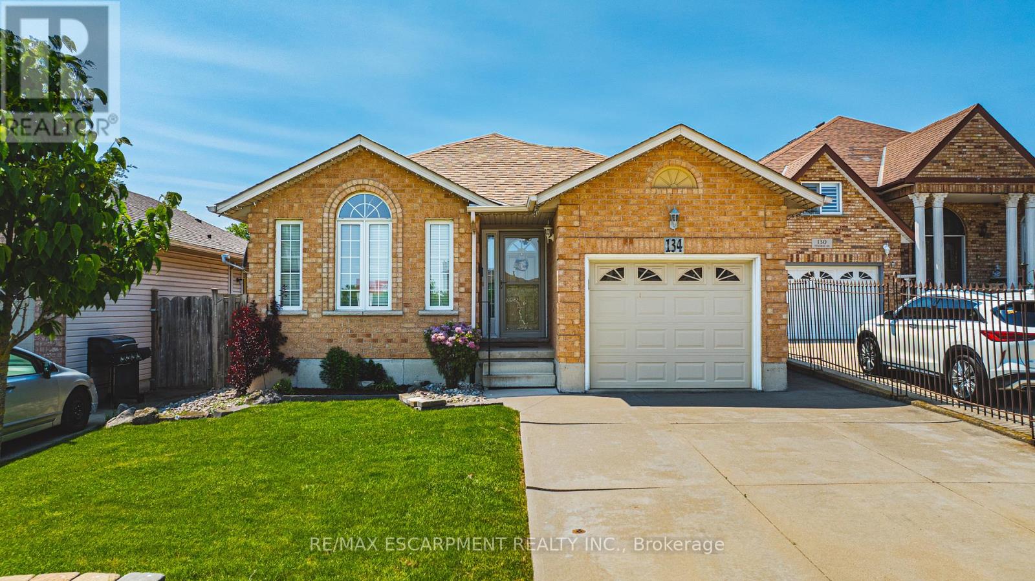343 Russell Street
Southgate, Ontario
Welcome To 343 Russell Street! This Stunning, Never Lived-In Detached Family Home, Boasts Approximately 6,000 Sq Ft Of Luxurious Finished Living Space With 5 Bedrooms And 6 Bathrooms, Located On A Premium (45.13' X 131.02') Lot Backing Onto A Serene Pond And Conservation Area In Dundalk's Most Coveted Neighbourhood. Step Through The Double Door Entry Into A Light-Filled Two-Storey Foyer Featuring A Walk-In Closet And A Natural Stained Oak Staircase. The Main Level Showcases Gleaming Hardwood And Ceramic Flooring, 9' Ceilings, A Spacious Living/Dining Room Combination, A Large Office, And An Expansive Family Room With Picturesque Pond And Conservation Views. The Oversized Kitchen Is A Chef's Dream With Granite Countertops, Stylish Cabinetry, A Center Island Comfortably Seating Six, Appliances, A Servery, And A Generous Walk-In Pantry. The Spacious Mudroom Provides Inside Access To The Double Car Garage. Ascend The Open Wood Staircase To The Exceptional Second-Floor Layout, Offering Five Generously Sized Bedrooms (Three With Private Ensuites), And Two Sharing A Semi-Ensuite), Each With Walk-In Or Large Closets For Optimal Comfort And Privacy, Convenient Second-Floor Laundry Room With Laundry Tub. The Gorgeous New Finished Basement Features, Separate Entrance, A Recreation Room, Ample Storage, And A Completely Never Live-In Separate In-Law Suite Complete With Two Well-Sized Bedrooms, 3 Piece Bathroom With Walk-In, Stand Up Glass Enclosed Shower, Family-Sized Kitchen With A Walk-Out, A Warm And Inviting Living Room, And A Separate Laundry Area, All Enhanced By Pot Lights And Smooth Ceilings. Enjoy Year-Round Recreation With Sunny Beaches In Nearby Collingwood, Winter Skiing, Snowmobile Trails, And Plenty Of Shopping Options. The Property Is Conveniently Located Close To Hwy 10, Schools, Parks, Banks, Churches, And More. Please Note: *Property Taxes Have Not Yet Been Assessed*. (id:59911)
Royal LePage Realty Centre
214 Daniel Street
Erin, Ontario
This lovely two-unit home on Daniel Street in Erin, features a charming and functional layout perfect for families, first time buyers or investors. The upper unit boasts three spacious bedrooms, bathed in natural light, providing a warm and inviting atmosphere. The updated kitchen is spacious and bright overlooking the fully fenced back yard. The living area is open and airy, ideal for relation and entertaining. The lower unit offers 2 additional bedrooms, and a bathroom making it an excellent choice for guests, or multigenerational families. A separate entrance allows for independence, enhancing the versatility of the home. Ample parking is available for both units. Walking distance to both the high school and elementary school, plus the community centre and arena. A simple 35-minute commute to the GTA or 20 minutes to the GO train to take you into the heart of the city. Small town living with all the charm! (id:59911)
Century 21 Millennium Inc.
44 Nelson Trail
Welland, Ontario
Step into homeownership with this modern and spacious 3-bedroom, 2-bathroom condo townhouse, perfect for first-time buyers! Offering1,500-1,600 sq. ft. of well-designed living space, this home features an open-concept layout, a partially finished basement for extra storage or a personal retreat, and 3 parking spaces for added convenience. Move-in ready with fridge, stove, dishwasher, washer, and dryer included, this home is in a prime location. Close to schools, parks, shopping, and major highways, making it an excellent choice for a comfortable and stylish first home. Don't miss out on this fantastic opportunity. (id:59911)
Homelife/diamonds Realty Inc.
281 Parkmount Drive
Waterloo, Ontario
Nestled on a generous 57.55' x 134.34' lot Discover the pinnacle of luxury and modern living at 281 Parkmount Drive, a fully renovated 6 Bedroom- 4 Full Bathroom gem in the prestigious Lakeshore neighborhood of Waterloo where this home offers exceptional outdoor space, a double-car garage, and a driveway accommodating up to four vehicles. Boasting approx 2500 sq ft of above-grade living space & 3500 sq ft total including a legal basement, this masterpiece has been meticulously upgraded with $250K+ in renovations. With 4 + 2 spacious bedrooms and 4 full bathrooms, including a rare main-floor bath, this home caters to families of all sizes. The grand double-door entry opens to a light-filled interior adorned with brand-new flooring, pot lights, and a cozy fireplace in the family room, creating a warm and inviting ambiance. The main level also features a versatile mudroom and a stunning huge sunroom for year-round relaxation and host perfect Family parties. Upstairs, the primary suite with a private ensuite and three additional bedrooms with a shared updated bathroom provide the perfect retreat. The fully finished legal basement with a separate entrance includes two bedrooms, a huge living room, a full kitchen, a luxurious bathroom with a jacuzzi tub, and its own laundry, making it ideal for rental income or multigenerational living. Additional highlights include an upgraded 200-amp electrical panel and a freshly modern painted exterior that enhances curb appeal. Located near top-rated schools, parks, and amenities, this home seamlessly combines style, comfort, and functionality. Make 281 Parkmount Drive your dream home today where timeless elegance meets contemporary design! RSA (id:59911)
Save Max Real Estate Inc.
77 Highgate Drive
Hamilton, Ontario
LOCATION!! LOCATION!! LOCATION!! Absolutely Stunning this 2 STORY FREEHOLD TOWNHOUSE Featuring 3 Bedrooms, 2 1/2 Bathrooms, and a fully Finished Walkout BASEMENT. Offering Comfort, Style and Functionality in every detail. This home is perfect for growing families or those in need of a versatile living space. The living room is flooded with natural lights. Step Inside to a Bright main level Floor has Open Concept Design with Living and spacious Eat-in Kitchen newly Upgraded Elegant Kitchen with Centre Island, Quartz counter top and Backsplash, New Potlights, Freshly Painted, New Luxury vinyl Flr Throughout, Ceramic tiles, Walk Out To Charming balcony lead to a sizable deck ideal for BBQs and entertaining guests. The upper level you will find 3 Generous sized Bedrooms. The primary bedroom is designed for luxury and comfort, accommodating larger furniture and offering a 4-piece ensuite and a generous walk-in closet. Extra Loft for Computer Area. The Fully Professional Finished WALKOUT BASEMENT with lots of natural lights. Separate laundry room and large rec room, and a walk-out to the private backyard. Ready To Move In And Enjoy. Excellent Location With Quick Access To Highways like Redhill Valley Parkway/QEW and upcoming Confederation GO Station. Walking Distance To Elementary And Secondary School, Convenient Access To College And University, Nearby Bus Routes, Close To Shopping Centre And All Amenities. A must-see gem!!! This home blends space, comfort and peaceful views all in one exceptional package. Don't miss your chance to call it home! (id:59911)
Homelife/miracle Realty Ltd
25 Burke Drive
Haldimand, Ontario
Beautifully Renovated 3-Bedroom Side-Split in Prime Caledonia Location. Welcome to this beautifully maintained multi-level side split, nestled in the desirable north side of Caledonia a perfect location for commuters with easy access to Hamilton and Highway 403 to the GTA. This spacious home offers 3 generously sized bedrooms and 2 full bathrooms, including a private ensuite in the primary bedroom. Tastefully updated over the years, the pride of ownership is evident throughout. The heart of the home opens up to a stunning backyard oasis featuring an in-ground pool, large entertaining deck, and plenty of green space ideal for hosting or relaxing in your own private retreat.The professionally landscaped exterior is complemented by a stamped concrete driveway (2016) and matching pool deck, with pool upgrades including a new liner, heater, and concrete work completed between 2005 and 2007. Enjoy year-round comfort with a brand new furnace and air conditioner installed in 2024. This home is within walking distance to local parks, scenic rail trails, and the Caledonia Fairgrounds, offering the perfect blend of lifestyle, convenience, and community. Complete with a single-car garage, this move-in-ready gem is a rare find in a sought-after neighbourhood. (id:59911)
Keller Williams Complete Realty
45 Pinetree Road
Gravenhurst, Ontario
An Incredible opportunity to feel the true Muskoka Lifestyle with this lakefront retreat on Loon Lake, close proximity to downtown Gravenhurst, Muskoka Bay Resort, and easy all year round road access to the cottage. Charming 3+1 bedroom, 2-bath lakefront retreat with a Bunkie that feels like your sleeping on the water (formerly dry boat house). Every corner of the cottage is a beautiful view of the surrounding landscape, and best part of all is the endless outdoor space. Wrap around Deck on the main level with a walk out from the first Bedroom, Living & Dining area to the Primary Bedroom with an ensuite bath. Step down to the lower level you have a sunroom with an indoor sauna, continue to the next tier you have a large seating area and a deck above the Bunkie with an incredible view, then down to the dock where you have a large dock and Bunkie for all your summer activities. From its inviting interiors to its exceptional outdoor spaces, every element of this home is designed to elevate the Muskoka lifestyle. (id:59911)
The Agency
855 Wood Drive
North Perth, Ontario
Welcome to 855 Wood Drive, a standout two-storey home located on one of Listowels most desirable streets close to schools, parks, and scenic walking trails. This eye-catching home is situated on a 65' by 145' lot and offers 6 bedrooms and 4 bathrooms, blending thoughtful design, quality finishes, and incredible indoor-outdoor living. The main level features hardwood flooring throughout and is anchored by a show-stopping living room with soaring 19-foot ceilings, a cozy fireplace, and walkout doors to the backyard. The kitchen is built for both function and entertaining, complete with granite countertops, high-end appliances, an eat-in island, pantry, and open access to the dining areawhere large windows overlook the beautifully landscaped yard and an additional door leads outside. Additionally, on the main floor is a spacious primary suite with a walk-in closet and luxurious 5-piece ensuite featuring double sinks, a soaker tub, tiled shower, and an extensive walk-in closet. Upstairs, youll find four generously sized bedrooms, including a second primary-style suite with its own walk-in closet and 4-piece ensuite. The partially finished basement adds even more potential with walls in place for a future bedroom, rec room, and bathroom. Theres also a convenient walk-up to the garage. Step outside to your private backyard retreatperfect for entertaining highlights including a back patio, a deck off the shop, a stock tank pool, and a firepit area. The heated, insulated 16' x 25' shop has electricity, ideal for hobbies, projects, or extra storage. This home checks all the boxes for growing families, multi-generational living, or anyone seeking style, space, and serenity in a prime location. (id:59911)
Keller Williams Innovation Realty
244 Esther Crescent
Thorold, Ontario
PERFECT LOCATION for a FREEHOLD TOWNHOUSE!!! Located right off HWY 406. Just over 4 Years NEW and very well maintained. Ideal for First Time Home Buyers or Investors. Very large yard with NO NEIGHBOURS behind the house. Large driveway to accommodate 2 mid-size cars. Tons of upgrades: Freshly painted, Glass Shower(builder upgrade), Kitchen cabinets(builder upgrade), Pot Lights(2023), Light sensors in Ensuite and 2nd bathroom(2023), Laminate Flooring - main and 2nd floor(2023), partially finished basement with sound proofing(2023). ESA Certified for electricals. Furnace, Hot-Water Tank, HVAC, A/C & Plumbing is yearly serviced by Enercare. Conveniently located on Bus Route and close to Walmart, Canadian Tire & groceries. Rental: Hot-Water Tank($53.12+HST) & HVAC($32.42+HST). Seller is related to the listing agent. (id:59911)
Royal LePage First Contact Realty
958 Beach Boulevard
Hamilton, Ontario
Welcome to 958 Beach Blvd! Stunning, custom built, 3 bed 3 bath home situated on a large 170 deep lot located in the desirable Hamilton Beach community. Bright and spacious with a functional, open concept floor plan. Located just steps to the waterfront trail & sandy beach. Stylish kitchen with centre island, granite counters, stainless steel appliances, custom cabinetry with under valence lighting. Pot lights, 9 ceilings, california shutters and engineered hardwood throughout. Main floor office or den area off the foyer. Laundry room with cabinetry & laundry sink on the main floor. Sliding doors off dining area to back deck to cabana with fireplace & TV. Off the back deck there is a massive, fenced backyard. Glass railing off living area leads to second floor sitting room, with sliding door walk out to 363 sq ft terrace with water views. Primary bedroom offers 5pc ensuite, walk-in closet and private 94 sq ft balcony also with water views. Second & third bedrooms are spacious with large closets. Watch the sun rise from your balcony, and relax in the evening with the sunset out back. Close proximity to downtown Burlington, public transit, parks, amenities & quick highway access. (id:59911)
RE/MAX Realty Services Inc.
134 Fieldway Drive
Hamilton, Ontario
This charming 3+1 bedroom, 2 bath bungalow is tucked away on a quiet street just minutes from schools, shopping, public transit, and highway access - offering the perfect blend of convenience and calm. Inside, you'll find a bright and inviting living and dining area, bathed in natural light from large front-facing windows. The kitchen is both functional and welcoming, with ample cabinetry and an island with seating - great for casual meals, entertaining, or weekend baking. The main floor includes three well-sized bedrooms and a 4-piece bathroom, offering comfort and flexibility for families, guests, or a home office setup. The fully finished basement adds valuable living space, featuring a fourth bedroom, 3-piece bathroom, laundry/utility area, and a spacious rec room ideal for a media setup, fitness area, or creative space. Outside, the generous backyard is perfect for enjoying warm weather, complete with a covered patio for relaxing or entertaining. A standout feature is the 8' x 12' shed with power - an ideal spot for a workshop, hobby space, or future pool house. Additional perks include a one-car attached garage and driveway with ample parking. (id:59911)
RE/MAX Escarpment Realty Inc.
679 Salzburg Drive
Waterloo, Ontario
LOCATION LOCATION LOCATION!! Welcome to Your Dream Home in Prestigious Clair Hills, Waterloo! Tucked away on a quiet street in the exclusive Rosewood Estates enclave of Clair Hills, this custom-built executive home delivers an unmatched blend of modern design, expansive space, and prime location just minutes from top-ranked schools, scenic trails, and every essential amenity. Freshly painted throughout and meticulously maintained, this one-of-a-kind residence is designed for those who value openness, light, and luxury. Step into a bright, airy layout featuring elegant formal living and dining areas with rich hardwood flooring, perfect for hosting and entertaining in style. The heart of the home is the stunning open-concept kitchen, complete with high-end stainless steel appliances, engineered granite countertops, and abundant cabinetry. A large center island and breakfast area flow into the spacious great room, where massive windows overlook a beautifully landscaped backyard and fill the space with natural light. Glass sliders lead to an oversized deck, ideal for morning coffee or summer gatherings. Additional highlights include a garage lift ideal for car enthusiasts or those needing 3-car indoor parking, a professionally landscaped yard designed for outdoor enjoyment, and unbeatable proximity to the Geo-Time Trail, top-rated schools, university campuses, The Boardwalk, and all the shopping, dining, and convenience Waterloo has to offer. This is more than just a home... its a statement. A lifestyle of elegance, flexibility, and opportunity awaits in one of Waterloos most sought-after neighborhoods. (id:59911)
Exp Realty
