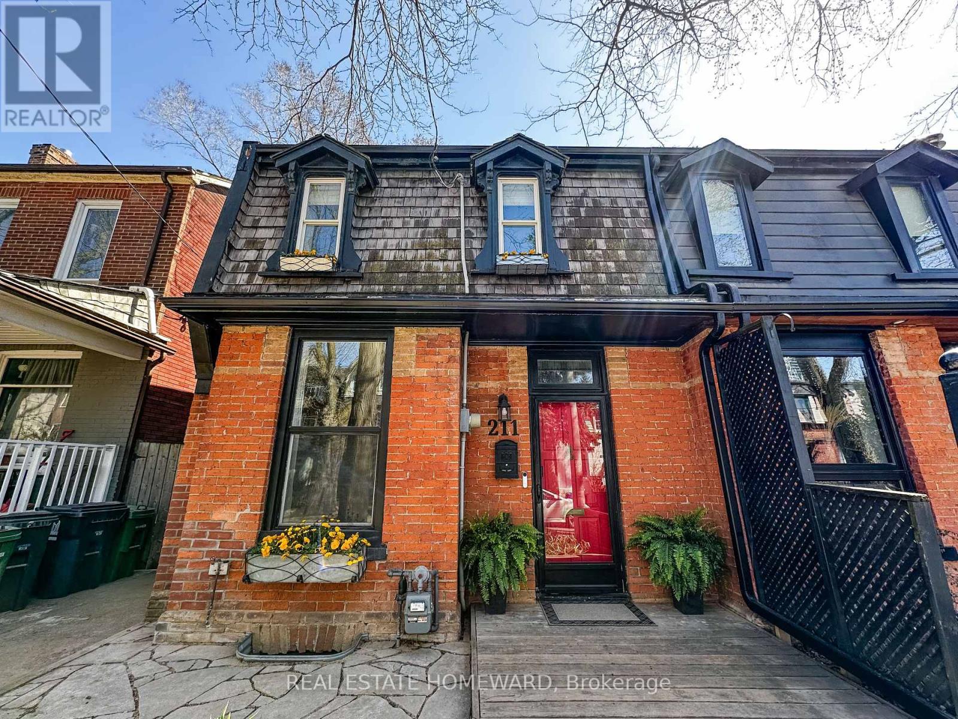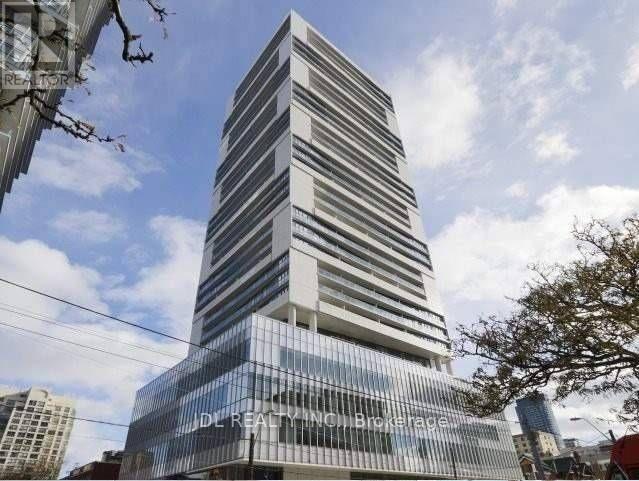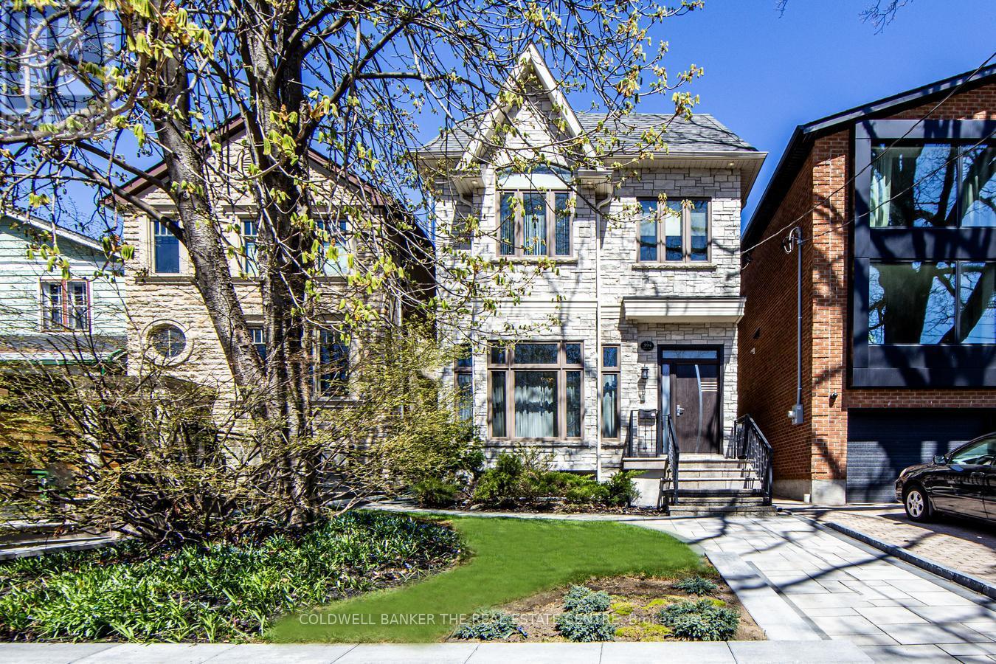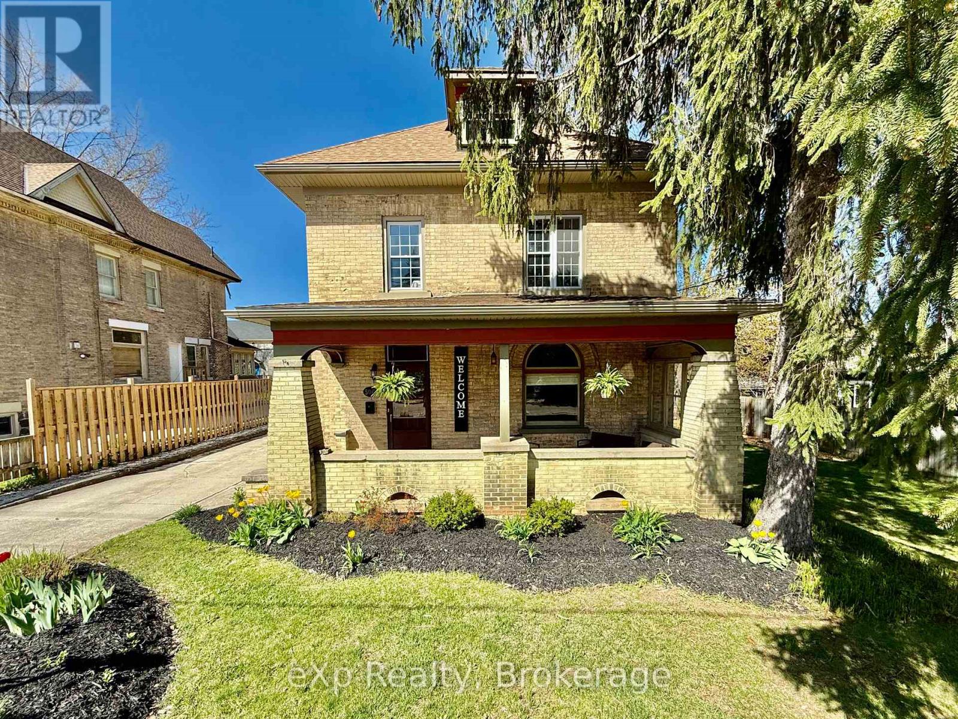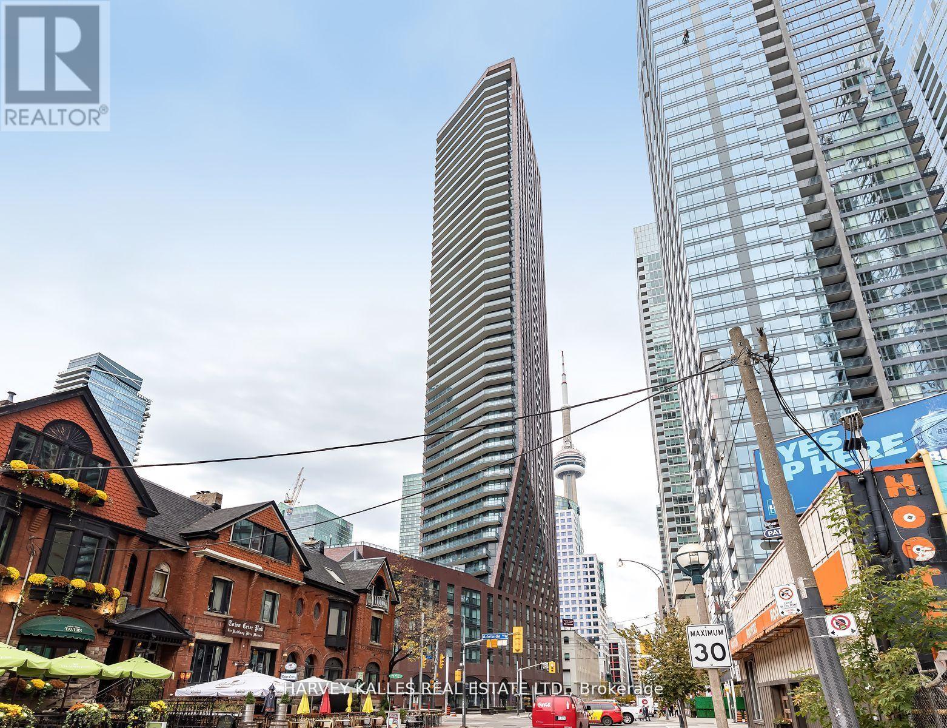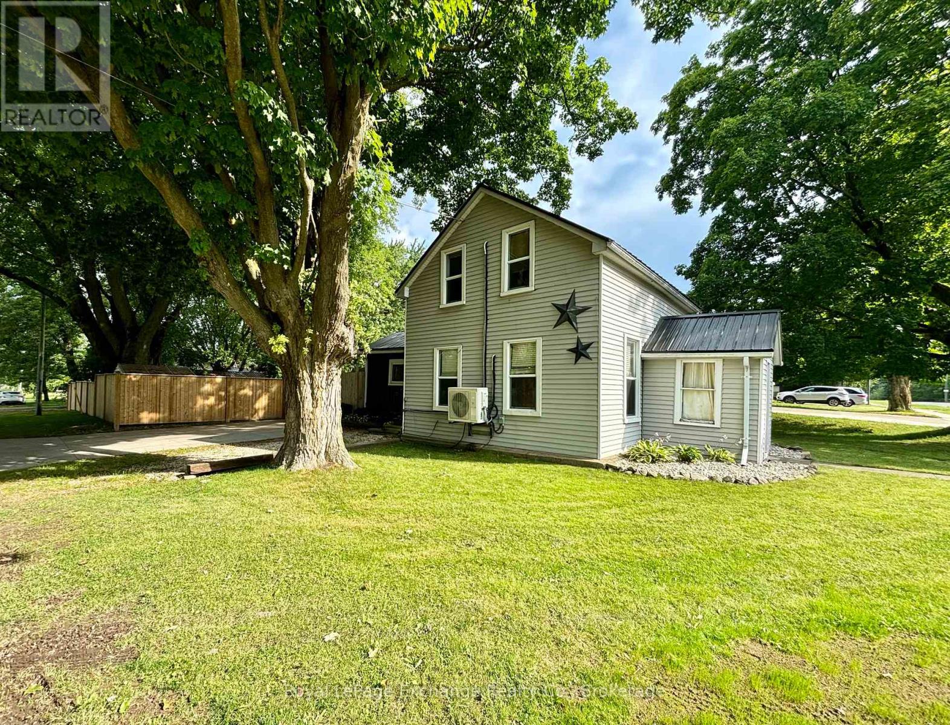211 Hamilton Street
Toronto, Ontario
Welcome to a truly special opportunity in one of Torontos most vibrant communities. This end-of-row, semi-like century home offers a perfect balance of historic character and thoughtful updates, creating a warm, sun-filled retreat in the heart of Riverside.Soaring two-story atrium windows flood the open-concept main floor with natural light, highlighting the spacious living and dining rooms and cozy wood-burning fireplace. The updated kitchen serves as the heart of the home, wrapped in sunshine and warmth.Step outside to an inviting backyard garden oasis featuring a stone patio, low-maintenance turf, deck, and mature trees, ideal for summer gatherings or quiet evenings.Upstairs, generously sized bedrooms and a spa-inspired bathroom offer comfort and a touch of everyday luxury. Peace of mind comes with recent updates including a new washer/dryer (2022), eaves (2024), siding (2025) masonry (2025), and underground piping (2022).With its unbeatable location just steps from the vibrant cafes, shops, and amenities of Gerrard St and Queen St and the iconic Riverdale Park, this is your chance to own a timeless home in one of the citys most sought-after neighborhoods. (id:59911)
Real Estate Homeward
14 Field Crescent
Ajax, Ontario
OFFERS ANYTIME! Welcome to this bright and beautifully updated 3-bedroom, 2-bathroom home in the heart of Ajax, set on a large pie-shaped lot with plenty of outdoor space for entertaining, gardening, or relaxing in the sun. This turn-key property features a renovated kitchen, modern bathrooms, and updated flooring throughout. The main floor offers a functional and well-defined layout, and an eat-in kitchen with a walkout to the backyard. Upstairs you'll find three generously sized bedrooms filled with natural light, while the basement is unfinished but includes a 3-piece bathroom, providing a great foundation for future customization. Located in a family-friendly neighbourhood just minutes from Costco, Home Depot, Walmart, shopping, dining, schools, parks, and transit options including Highway 401, Ajax GO Station, Lifetime Fitness, and Ajax Casino, this home offers the perfect mix of comfort, space, and convenience. ** OFFERS ARE WELCOME ANYTIME ** Kitchen (2023), Bathrooms (2023) Main level Floors (2023) Hallway closet (2023), Roof (2021), Fence (2023). **Pool has new pump (2024). Newer Solar Blanket.** (id:59911)
RE/MAX Hallmark First Group Realty Ltd.
815 - 478 King Street W
Toronto, Ontario
Let's get one thing straight: I may not be sprawling, but I'm no shoebox. In fact, I'm kind of a layout legend. Unlike those long, narrow units that feel more like bowling alleys than homes, I'm wide where it counts with a smart, open design that actually makes sense. Everything is right where it should be, from the floor-to-ceiling windows that flood me with natural light, to the real bedroom (yes, with an actual window...wild, I know). I'm big on feel, not just footprint. I've got a 180 square foot balcony thats perfect for morning coffee, evening wine, or just pretending to be outdoorsy while watching people walk their dogs in the courtyard. Its quiet. Its private. Its yours. Inside, every inch of me has a purpose. Theres no wasted space, no awkward corners, just smooth flow, good light, and real comfort. You'll find me in a boutique, well-run building with the kind of amenities that punch well above their weight: a gym that gets the job done, a theatre room for movie nights, guest suites for when your friends visit and even a party room for when you're feeling social. Location? Let's just say you'll never run out of places to go or things to eat. I'm steps from The Well, Queen West, the Financial District, and the Harbourfront. Basically, I'm in the heart of it all but I keep it chill. So if you're looking for a clever, well designed space that lives bigger than it looks and feels exactly like home, I'm ready when you are. (id:59911)
Right At Home Realty
2105master - 89 Mcgill Street
Toronto, Ontario
###SHARED UNIT###MASTER ROOM WITH ENSUITE BATHROOM, SHARE LIVING ROOM AND KITCHEN WITH A TIDY AND QUIET GENTLEMAN, CAN DO SHORT-TERM FROM NOW TO AT MOST AUG. 31, 2025 AT DISCOUNTED RENT 1400/M, THE RENT WILL BE BACK TO 1700/M STARTING FROM SEP. 1, 2025, ONE YEAR LEASE POSSIBLE. UTILITY AND INTERNET BILLS WILL BE SPLITTED. CLEAR VIEW, Prime Location Steps To Subway, U Of T, St. Michael Hospital, Dundas Square. Eaton Centre, 24 Hrs Security, Outdoor Pool, Sauna, Gym, Party Room & Ample Visitor Parking. (id:59911)
Jdl Realty Inc.
108 - 28 Stadium Road
Toronto, Ontario
Welcome to 28 Stadium Road #108 a rarely offered two-storey ground-level townhome situated directly on Torontos waterfront! This beautifully maintained 2-bedroom, 2-bath suite offers the perfect blend of comfort, style, and unbeatable location. With the lake quite literally in your backyard, enjoy morning walks along the water, sunsets from your front terrace, and the calming energy of lakeside living every day. The open-concept main floor features laminate flooring and floor-to-ceiling windows that flood the space with natural light. The modern kitchen is equipped with stainless steel appliances, quartz countertops, and ample storage ideal for both everyday living and entertaining. Upstairs, you'll find two bedrooms, including a generous primary suite with plenty of closet space and a charming Juliette balcony that brings in fresh air and lake breezes.Just steps to the waterfront trail, Coronation Park, transit, Billy Bishop Airport, and downtown Torontos best amenities. Includes 1 underground parking space. This is the lifestyle opportunity you've been waiting for stylish, low-maintenance living right on the lake, with the National Yacht Club just around the corner! (id:59911)
The Agency
617 Grandview Way
Toronto, Ontario
PUBLIC OPEN HOUSE May 10/11 from 2-4pm. Top-Ranked Schools? Check. Family-Friendly Community? Check. Gorgeous Townhome? Double check. Welcome to 617 Grandview Way, where your dream of raising a family in one of Toronto's best school districts becomes a reality! Zoned for McKee PS, Cummer Valley MS, Earl Haig SS, and proximity to Claude Watson School for the Arts, this spacious 2 bed +den, 3 bath townhome sits in a gated community with 24/7 security - a rare find that offers both peace of mind and pride of place. Inside, you'll love the nearly 1,500 sq ft layout, featuring an open concept main floor with large kitchen, powder room, and a sunny southwest facing balcony (with gas connection!) overlooking the quiet courtyard. Upstairs, a bright skylit staircase leads to a flexible den, perfect for a playroom or office, a spacious second bedroom, and full bath. The top floor is your private primary bedroom retreat with walk-in closet, 4-piece bath with soaker tub, and extra den space, ideal for a nursery, reading nook, or work station. Modern updates include new vinyl flooring, fresh paint, stylish lighting, smart Ecobee thermostat (2024), and newer HVAC + air condenser (2023). Plus, enjoy underground parking with interior access, 2 lockers, car wash, and indoor garbage disposal for ultimate convenience. Live steps from Whole Foods, Metro, Mitchell Field CC, amazing restaurants and cafes, and under 15 minutes to Finch and North York Centre subway stations. Quick highway access too! A+ schools. A+ layout. A+ location. This is the kind of home that makes city living feel effortless. Offers anytime! (id:59911)
Royal LePage Signature Realty
99 Winnett Avenue
Toronto, Ontario
Welcome to this beautifully updated 3-bedroom semi, tucked away on a quiet, tree-lined street in one of Toronto's most vibrant and sought-after neighborhoods. Full of charm and character, this 1928 classic has been thoughtfully maintained and modernized for today's lifestyle. Step inside to a bright, open space featuring an open plan living-dining area and a stylish kitchen complete with a breakfast bar and stainless steel appliances - perfect for morning coffees or entertaining friends. The primary bedroom offers custom, floor-to-ceiling closet cabinetry for smart, streamlined storage. Downstairs, the finished basement (2018) adds bonus living space and includes a rear walkout offering potential for a future basement suite. Major upgrades include a new roof, windows and front door, updated furnace, waterproofing, sump pump, and backwater valve. Plus, solar panels on the roof (installed in 2007) feed back into the Toronto grid under a Micro-FIT contract adding long-term value and sustainability. Outside, you'll love the curb appeal: a blooming magnolia tree and perennial gardens greet you at the front, while laneway access at the back leads to a private carport for easy parking. Just steps to St. Clair West, you're surrounded by everything you love trendy cafés, restaurants, shops, parks (Wychwood Barns, Cedarvale, Humewood), top-rated schools (Humewood, Leo Baeck), and seamless TTC access. This is city living at its community-focused, stylish, and move-in ready. (id:59911)
Royal LePage Real Estate Services Ltd.
394 Balliol Street
Toronto, Ontario
Welcome to 394 Balliol Street, a rare opportunity to own a beautiful detached lot in the highly sought-after Mount Pleasant neighbourhood. This beautifully maintained, custom-built residence sits on a sunny, south-facing lot and offers over 2200 square feet of thoughtfully designed living space. From the moment you step inside, you'll appreciate the well-planned layout, high ceilings, and bountiful natural light from oversized windows and two expansive skylights that brighten every corner of the home. The open-concept main floor provides seamless flow between the living, dining, and kitchen area, ideal for everyday family life and entertaining. A convenient main floor powder room adds both practicality and style. Upstairs, the spacious master bedroom features a walk-in closet and a luxurious ensuite bath, creating the perfect place to unwind. With two ensuite bathrooms and generously sized bedrooms throughout, this home is well-suited for growing families or those needing flexible living space. A stunning den is the backdrop for those working from home. The backyard is a private oasis perfect for summer BBQs or a quiet escape from the city. A rare two-car laneway garage offers secure and convenient parking, a true asset in this urban neighbourhood with the opportunity to build a generous laneway suite. Located just a 10-minute walk from Davisville subway station and nestled between the vibrant Mount Pleasant and Bayview corridors, you'll be surrounded by some of Toronto's best restaurants, cafés, and boutique shops. Enjoy a true pedestrian lifestyle with access to nearby ravine trails, the upcoming Mount Pleasant LRT station, and weekend strolls to local markets. Families will also appreciate the proximity to top-ranked schools, including Maurice Cody Elementary, Hodgson Middle School, Northern Secondary, and Greenwood College. Blending traditional charm with modern comfort, 394 Balliol Street is an exceptional home in one of Torontos most desirable neighbourhoods. (id:59911)
Coldwell Banker The Real Estate Centre
1907 - 77 Shuter Street
Toronto, Ontario
Client RemarksNewly condo featuring round-the-clock concierge and security services, along with amenities like an outdoor infinity-edge swimming pool, a gym, and outdoor BBQ facilities. Conveniently located within walking distance of public transit (Queen Station), Eaton Center, TMU, St. Michael's Hospital, and more. (id:59911)
Bay Street Group Inc.
506 9th Avenue
Hanover, Ontario
Welcome to 506 9th Avenue in the town of Hanover. This classic, charming home is full of character that must be seen to appreciate. This home sits on a generous lot and is located within walking distance to the downtown amenities. Upon entry you can't help but notice the care of the home. From the traditional entryway, large wooden staircase leading to the second level, oversized great room, formal dining room, two piece bathroom and updated eat in kitchen with a second stairwell leading upstairs to the primary bedroom. The upper level offers four good sized bedrooms, a full bathroom with a reading nook or sitting area at the top of the stairs. Out back you will enjoy the large private yard with multiple sitting areas, mature trees, large driveway and detached garage, or move out front to the large covered porch. (id:59911)
Exp Realty
4802 - 99 John Street
Toronto, Ontario
Again, Pinnacle International Celebrates The Penthouse! A Luxurious Half Floor Suite On Top Of The Stylish Pj! Walk To Bay St. Theatre, Symphony, Ballet, Restaurants, Sports, The Path System And Some Of The City's Best Hotels. Balcony Stretches The Length Of The Suite (311 Sq Ft) And Upstairs A Dramatic Columned Terrace (1,424 Sq Ft) Offers A Spectacular View Across The City, The Lake And Glorious Sunsets To The West! Live Life Exclusively And Elegantly! **EXTRAS** Third Parking B03 (P2 03) Whirlpool Front Loading Washer/Dryer, Thermador Kitchen Appliances Inc. Refrigerator, Gas Cooktop, Wall Oven, Microwave, Dishwasher, Wine Fridge, Elfs & Window Treatments. (id:59911)
Harvey Kalles Real Estate Ltd.
59 King Street
Kincardine, Ontario
Welcome to this cute, clean, and well-cared-for 3-bedroom, 1-bathroom home, perfect for families, first-time buyers, or anyone looking for a move-in ready property with fantastic outdoor features. Enjoy a fully fenced backyard oasis featuring an updated deck, a covered BBQ area for entertaining, and a relaxing hot tub-ideal for year-round enjoyment. The property also includes a workshop equipped with hydro, perfect for hobbies or projects, plus a garden shed for all your storage needs.Inside, you'll find a bright and inviting living space with various updates throughout. Stay comfortable in every season with efficient ductless wall units for heating and cooling, complemented by a cozy gas fireplace.This home has been lovingly maintained and thoughtfully updated over the years, offering true peace of mind. Just move in and start enjoying all the wonderful features this property has to offer! (id:59911)
Royal LePage Exchange Realty Co.
