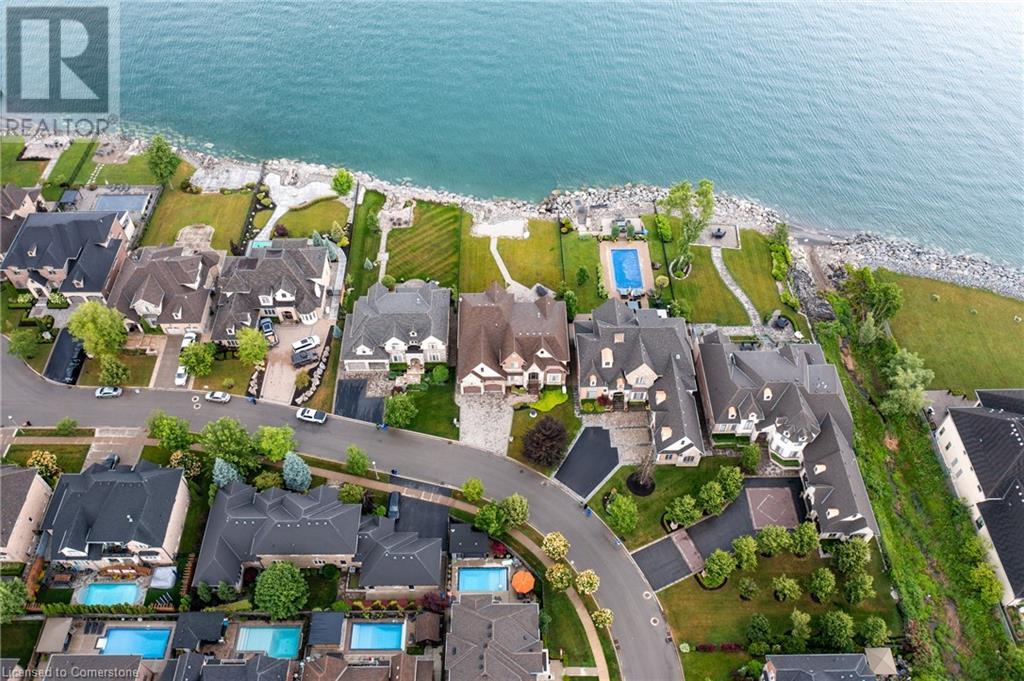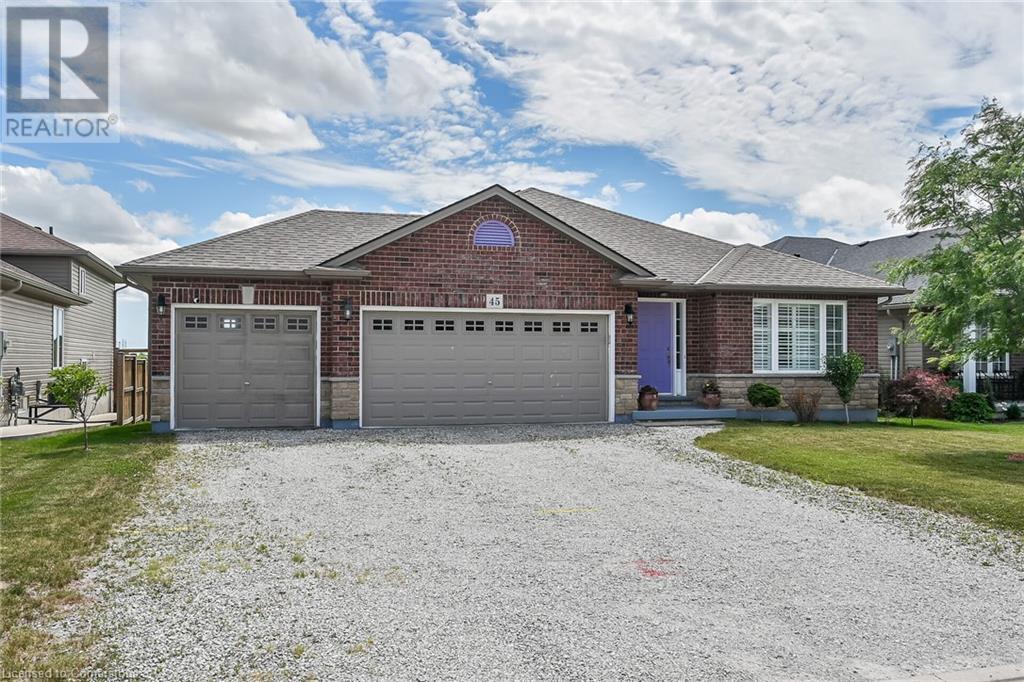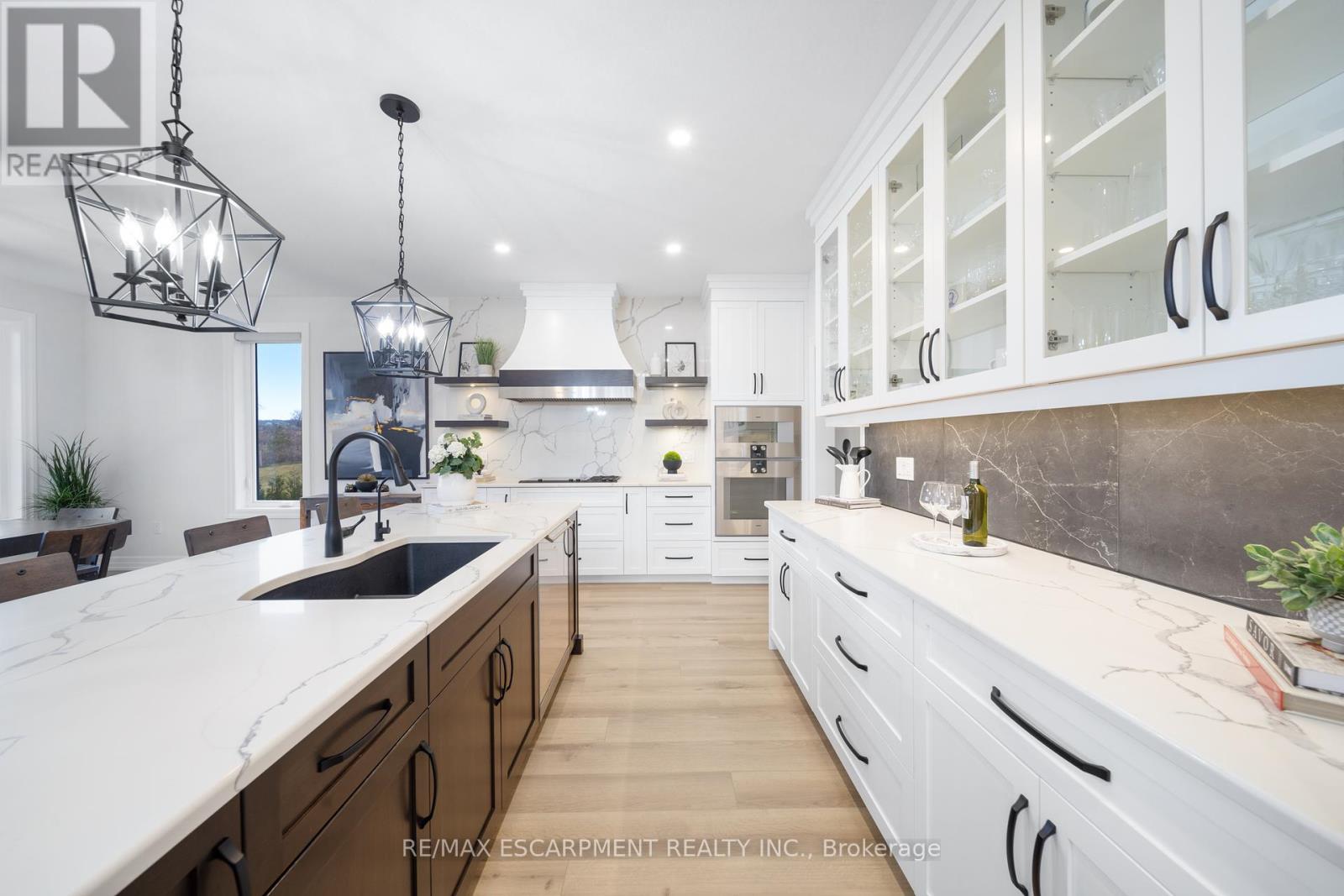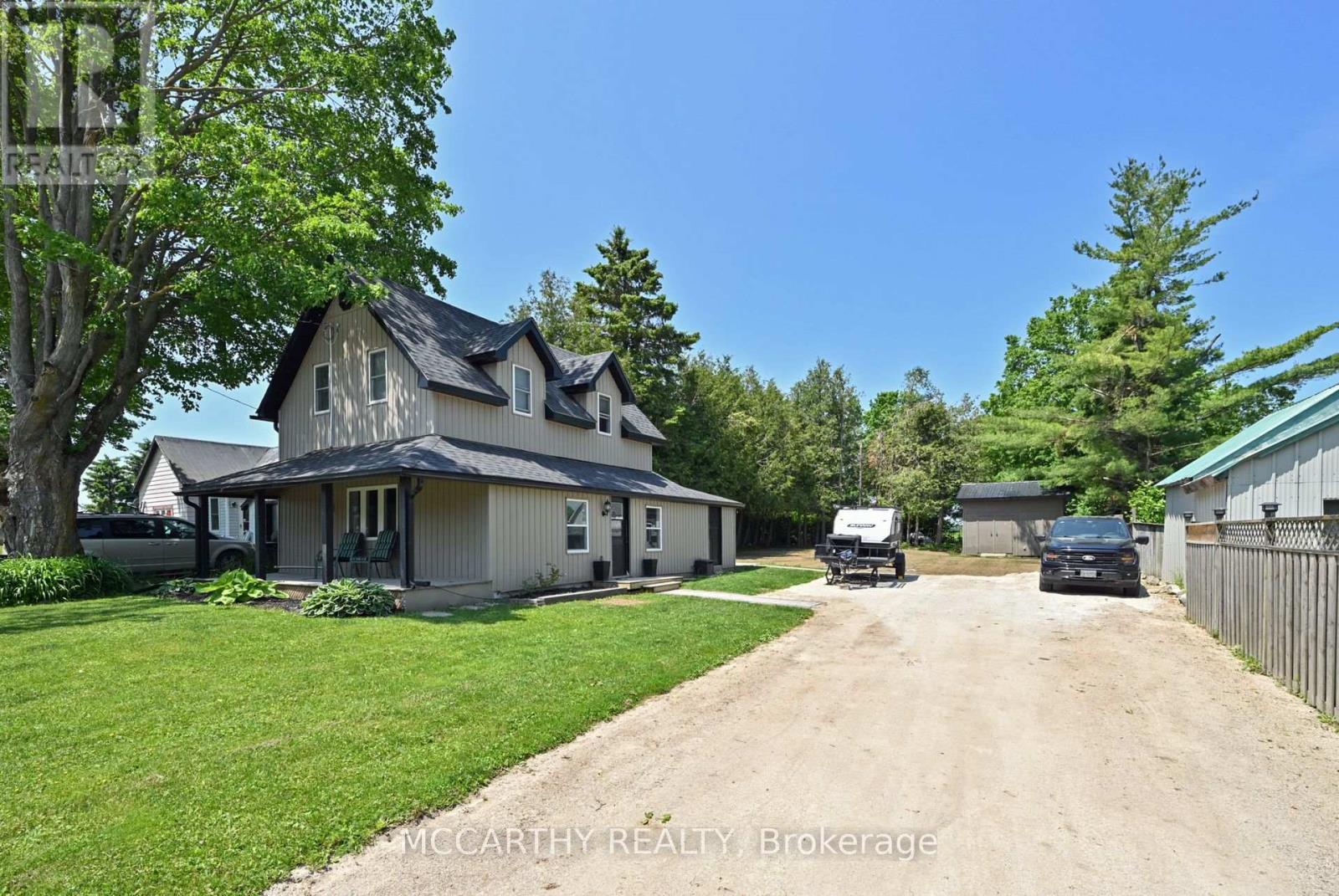56 Aquamarine Drive
Hamilton, Ontario
Welcome to 56 Aquamarine Drive — a luxurious 4700 sq ft custom waterfront home with direct lake access, private elevator, and a triple car garage with vehicle/boat lifts. This 4 bed, 6 bath masterpiece offers high-end finishes throughout, including a gourmet Viking kitchen, grand dining room, sunroom with skylights, and multiple fireplaces. Each bedroom features its own ensuite, ideal for multigenerational living. The primary suite offers a lakeview balcony, spa-like bath, and fireplace. Enjoy a 14’ swim spa, beautifully landscaped yard, new seawall, and upper/lower patios overlooking the lake. Located on a quiet court near marinas, highways, shopping, and Niagara wine country. Luxury Certified. (id:59911)
RE/MAX Escarpment Realty Inc.
934 Upper Ottawa Street Unit# 1
Hamilton, Ontario
Bright & Spacious 3-Bedroom Main Floor Unit – 934 Upper Ottawa St, Hamilton A beautifully updated main-floor unit offering comfort, natural light, and room to grow—perfect for families or a professional couple. This 3-bedroom, 1-bath home delivers a modern, functional layout in one of Hamilton’s most convenient neighborhoods. Features You’ll Love: Large windows throughout fill the home with natural sunlight, creating a warm and inviting atmosphere. Generous living and dining areas provide plenty of space for entertaining or relaxing. In-unit laundry for ultimate convenience—no more trips to shared spaces or laundromats. Updated bathroom with modern finishes and a functional layout designed for everyday life. Shared backyard perfect for outdoor dining, relaxing, or letting little ones play and premium garage space. Winter months? No problem. This unit offers a private detached garage—perfect for keeping your car warm and snow-free. It can be also be used as additional space for storage or a small workshop, ideal for tools, seasonal items, bikes, or hobbies. Location Perks Elementary and high schools nearby—great for families with kids. Minutes from grocery stores, pharmacies, coffee shops, and essential services. Public transit just steps away for a stress-free commute. Close to parks and green spaces for weekend strolls or outdoor fun. Lease Details Rent: $2,800/month Utilities: Not included - Tenant pays utilities 1-year lease minimum References, proof of income, credit report, background check required Pets considered upon request No smoking on the property (id:59911)
Platinum Lion Realty Inc.
45 Helen Drive E
Hagersville, Ontario
Tastefully presented 3 bedroom bungalow highlighted with attached 613sf triple car garage located in possibly Hagersville’s most preferred & popular “Plouffe” subdivision renowned for it’s well maintained properties set on huge serviced lots. This 2016 built original owner one level ‘Beauty” is positioned proudly on 57.05ft x 115.39ft lot surrounded by similar style homes overlooking endless acres of farm fields abutting rear property line - enjoying close proximity to schools, churches, public pool/park/skate board venue & downtown shops/eateries - 30 minute commute to Hamilton, Brantford & Hwy 403. Inviting covered front porch provides entry to grand foyer - introducing 1567sf of well designed living area ftrs bright, comfortable living room leading to heart of the home - “The Kitchen” - an ideal place for friends to gather or family to meet - segues to adjacent family room boasting patio door walk-out to private year yard. Continues to large bedroom offering stylish 3pc en-suite & walk-in closet - completed with 2 additional bedrooms, 4pc main bath & roomy laundry room includes direct garage entry. Gleaming hardwood & durable ceramic tile flooring compliment inviting décor. Full 1567sf unblemished basement is ready & waiting for your personal finish - potentially doubling living space - houses newer natural gas furnace-2024 equipped with heat-pump-2023 HVAC system, HRV air exchange system, owned natural gas hot water heater, 100 amp hydro service, sump pump, water softener/RO purification system & rough-in bath. Priced for IMMEDIATE action - NO disappointment here! (id:59911)
RE/MAX Escarpment Realty Inc.
5510 Spruce Avenue
Burlington, Ontario
Updated 3-bedroom, 1.5-bath semi-detached home in established area. The main floor features hardwood flooring throughout, a bright living room with an oversized window, and a dining area with sliding doors to the back patio. The kitchen is updated with stainless steel appliances including a gas stove, quartz countertops, backsplash, and under-cabinet lighting. Upstairs with three well appointed bedrooms and a functional four-piece bath complete with a separate shower and bath. The finished lower level is complete with laundry, bamboo flooring, and a two-piece bath. Outside, enjoy the private backyard with a refinished deck, gazebo, perennial gardens, and two sheds (cedar shed includes electrical). Additional updates include roof (2011) and updated windows, furnace and electrical panel (2014), and Level 2 EV charger (48A). Located close to schools, trails, the QEW, and just a short walk to the lake. (id:59911)
RE/MAX Escarpment Realty Inc.
20 Ontario Avenue
Hamilton, Ontario
Welcome to 20 Ontario Avenue, a versatile and income-producing legal non-conforming duplex located in the heart of Hamilton’s sought-after Stinson neighbourhood. This well-maintained property blends historic charm with valuable modern upgrades, including a durable stone-coated steel roof (2011) and two separate furnaces, providing individual heating control for each unit—ideal for both owner-occupiers and tenants. With three separate hydro meters—one dedicated to the basement—there’s excellent potential to convert the property into a legal triplex, offering added flexibility and future income. The upper unit is spread over two levels, connected by a beautiful spiral oak staircase, and is currently tenanted and generating $1,560/month, while the lower unit has been stylishly renovated, making it perfect for owner-use or attracting high-quality renters. Additional highlights include updated front steps, brand new laundry machines upstairs, and 10-year-old flooring and carpets in excellent condition. The upper unit also features a 15-year-old central air conditioning system. Set on a charming tree-lined street in one of Hamilton’s most walkable and transit-connected areas, 20 Ontario Ave presents a rare opportunity for investors, multi-generational families, or house hackers looking to grow equity in a thriving urban community. Bonus for buyers: Found Spaces Property Management is offering 6 months of complimentary property management services with the purchase of this home. (id:59911)
Keller Williams Complete Realty
895 Smithville Road
Wellandport, Ontario
One-of-a-Kind Country Retreat on 20 Acres | 2,452 Sq Ft Bungalow + Finished Two Storey Barn Welcome to your dream escape — a rare and remarkable 2,452 sq ft oversized bungalow nestled on 20 pristine acres of countryside, featuring a massive, meticulously maintained meadow that must be seen to be believed. This beautifully appointed home offers 3 spacious bedrooms, including a primary suite with a private ensuite and walk in closet, an eat in kitchen with a large dining room, and two separate family rooms, providing space and comfort for both relaxing and entertaining. Large windows throughout flood the home with natural light and offer breathtaking views in every direction. Step outside and you’ll find a truly extraordinary 30x50 ft two-storey barn, fully finished with high ceilings, electricity, and a roughed-in washroom — perfect for a studio, workshop, or future guest house. Whether you’re seeking peace and privacy, space for hobbies and outdoor adventures, or a unique investment opportunity, this property is truly one-of-a-kind. Surrounded by nature yet conveniently accessible, it offers the best of both worlds. Don’t miss your chance to own this exceptional slice of paradise. (id:59911)
Keller Williams Complete Realty
233 Normanhurst Avenue
Hamilton, Ontario
Welcome to your new duplexable home; This gorgeous, turn-key & completely renovated duplex-able home is located in a Family Neighbourhood & appeals to EVERY type of Buyer. The Home has an in-law suite with a separate entrance, second kitchen & second laundry room; perfect to rent out as a second apartment, AirBnB, offer to extended family or simply provide more space for any growing family! You'll love hosting with the fully fenced in back-yard oasis complete with a Workshop / Detached Garage that has hydro and ample space for parking or storage. The Home features 4 Bedrooms & 3 Bathrooms including a Jacuzzi tub perfect for the end to any long day! Just moments from the Linc & Redhill makes it perfect for a commuter, for students and for access to all shopping etc. Upgrades include updated electrical, less than 10 year old roof, newer windows, complete renovation top to bottom, wood flooring and two laundry areas! (VIRTUAL STAGING ON SOME PHOTOS) (id:59911)
Revel Realty Inc.
233 Normanhurst Avenue
Hamilton, Ontario
Welcome to your new home; This gorgeous, turn-key & completely renovated duplex-able home is located in a Family Neighbourhood & appeals to EVERY type of Buyer. The Home has an in-law suite with a separate entrance, second kitchen & second laundry room; perfect to rent out as a second apartment, AirBnB, offer to extended family or simply provide more space for any growing family! You'll love hosting with the fully fenced in back-yard oasis complete with a Workshop / Detached Garage that has hydro and ample space for parking or storage. The Home features 4 Bedrooms & 3 Bathrooms including a Jacuzzi tub perfect for the end to any long day! Just moments from the Linc & Redhill makes it perfect for a commuter, for students and for access to all shopping etc. Upgrades include updated electrical, less than 10 year old roof, newer windows, complete renovation top to bottom, wood flooring and two laundry areas! (VIRTUAL STAGING ON SOME PHOTOS) (id:59911)
Revel Realty Inc.
23 Whitcombe Way
Puslinch, Ontario
Unrivaled luxury awaits at 23 Whitcombe Way, Puslinch - a custom-built bungalow blending timeless elegance with modern grandeur. Set on over half an acre with serene pond views, this 5,200+ sq. ft. masterpiece boasts a stone exterior and a heated triple-car garage, perfect for car lovers. The custom-landscaped yard enchants with stone interlocking, an 11-zone sprinkler system, and a fenced oasis framed by towering trees. Inside, a vaulted foyer with 15-ft ceilings flows into a family room featuring a 72" linear gas fireplace. The gourmet kitchen shines with Gaggenau appliances, a quartz island, and bespoke cabinetry extending to a butler's pantry. Entertain effortlessly on the porch, equipped with a built-in BBQ, outdoor kitchen, and motorized screens. The primary suite offers a walkout to the porch, a walk-in closet with custom organizers, and a 5-piece spa bath with heated floors. With 4+1 bedrooms (one currently a gym downstairs), an office/den, and closets fitted with organizers, plus 3 luxurious baths, every detail exudes refinement. Built in 2021/2022 with a premium roof, windows, furnace, and 2025-upgraded front and basement doors, quality is unmatched. The walk-out lower level impresses with a wet bar, third fireplace, custom cabinetry, and a stone patio with a hot tub. A custom shed and pro landscaping complete this haven. Near schools and amenities, yet tranquil, Puslinch offers elegance, nature, and connectivity - no chaos or isolation. It's a hidden gem! Don't miss this dream home! (id:59911)
RE/MAX Escarpment Realty Inc.
Kingsway Real Estate
109 Sanford Avenue N
Hamilton, Ontario
Welcome to this beautifully preserved and thoughtfully updated 2-storey, 3-bedroom, 1-bath century home, perfectly situated in the heart of downtown Hamilton. From the moment you arrive, youll be captivated by its character-rich exterior, inviting front porch, and the unmistakable warmth that only a historic home can offer. Inside, discover a spacious and sun-filled layout that effortlessly blends old-world craftsmanship with modern comfort. Soaring ceilings, original details, and generous principal rooms create an atmosphere thats both elegant and welcoming. The home has been lovingly maintained over the years, with key updates enhancing functionality while preserving its unique charm. Whether youre relaxing in the cozy living room, hosting dinners in the formal dining area, or preparing meals in the bright, efficient kitchen, every corner reflects pride of ownership. Upstairs, youll find three well-proportioned bedrooms, each offering ample space and natural lightperfect for a growing family, home office needs, or creative pursuits. The refreshed 4-piece bathroom features clean, classic finishes that blend seamlessly with the homes aesthetic.Out back, a private yard offers space to unwind, entertain, or garden, and the rare bonus of two dedicated parking spots off the rear alley adds everyday practicality to this downtown gem. Just steps from schools, parks, cafes, shops, and major transit routes, this location is unbeatable for anyone seeking a walkable, community-oriented lifestyle in one of Hamiltons most exciting and evolving neighbourhoods. (id:59911)
Keller Williams Complete Realty
681141 260 Side Road
Melancthon, Ontario
This beautifully updated detached 1 1/2-storey home in pretty Riverview, Melancthon. with 3 bedrooms, 2 baths, & main floor laundry. Open-concept design connects the dining and the living room with a cozy built-in propane fireplace. A renovated kitchen has new appliances, a gas stove, an overhead microwave/fan, and quartz countertops. Recent upgrades include New windows, siding, insulation, plumbing, electrical, heating, furnace, roof, fascia, and soffit. Spring 2025 All New Septic system, tank and weeping bed. Convenient back door entry with stairs to Basement. New paving stone patio at the back door. This traditional 1.5 storey house is Like New, all main items all new, ready for a family to enjoy, at a location close to Shelburne, Pretty Riverview, close to the River and with Peaceful village life. This move-in-ready home offers modern comfort in a private, peaceful setting. Large Lot Surrounded by mature trees in the quiet Hamlet of Riverview, New 16 x 12 shed with 10ft ceiling used as workshop, storage or Man Cave, new gravel driveway, Plenty of Parking for 6 plus vehicles. Come and see this great rural village home. (id:59911)
Mccarthy Realty
233 Normanhurst Avenue
Hamilton, Ontario
Welcome to your new home; This gorgeous, turn-key & completely renovated home is located in a Family Neighborhood & appeals to EVERY type of Buyer. The Home has an in-law suite with a separate entrance & second kitchen; perfect to rent out as a second apartment, AirBnB, offer to extended family or simply provide more space for any growing family! You'll love hosting with the fully fenced in back-yard oasis complete with a Workshop / Detached Garage that has hydro and ample space for parking or storage. The Home features 3 Bedrooms plus a den & 3 Bathrooms including a Jacuzzi tub perfect for the end to any long day! Just moments from the Linc & Redhill makes it perfect for a commuter, for students and for access to all shopping etc. Upgrades include updated electrical, less than 10 year old roof, wood flooring and two laundry areas! (id:59911)
Revel Realty Inc.











